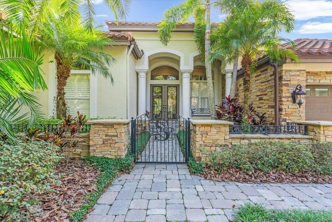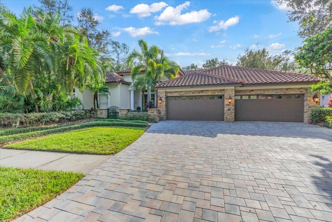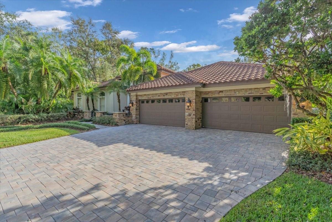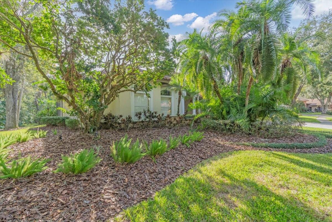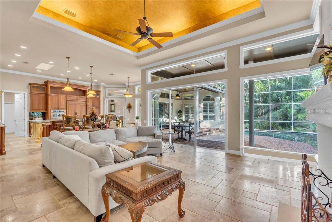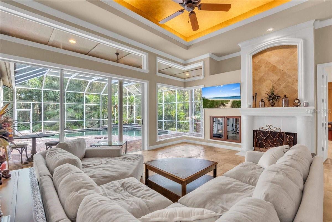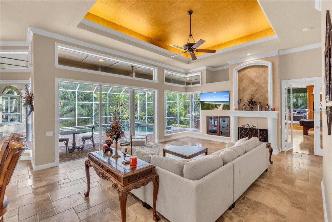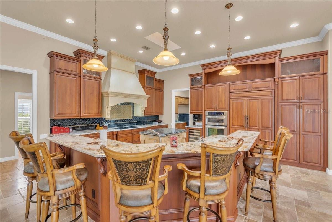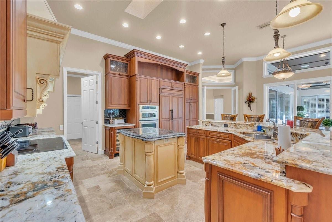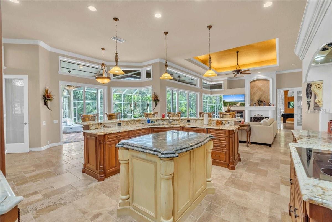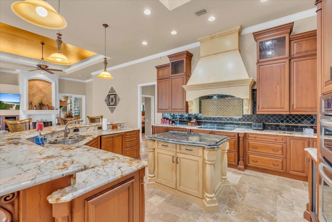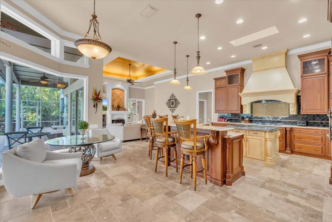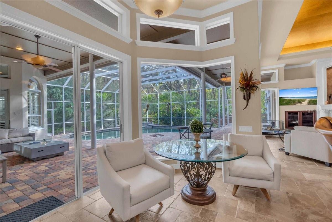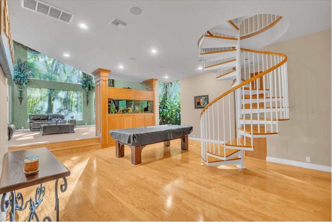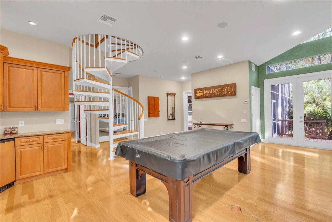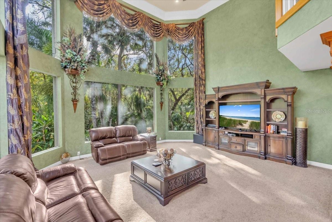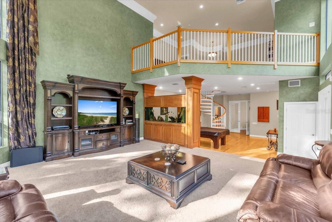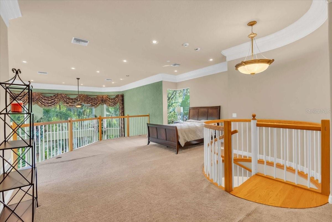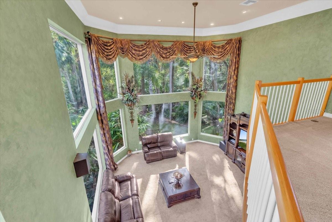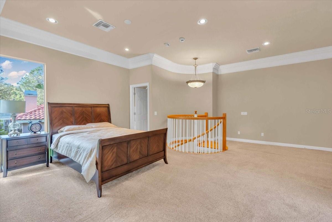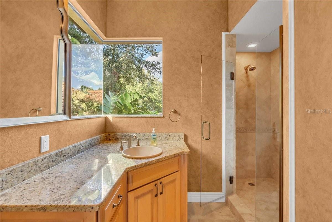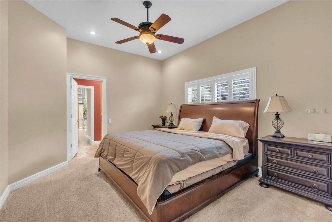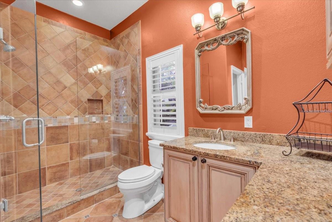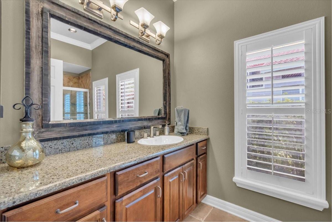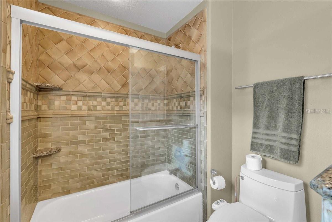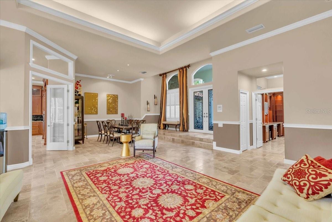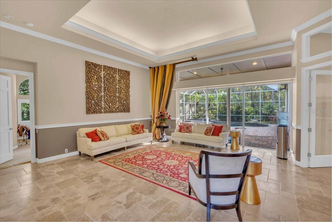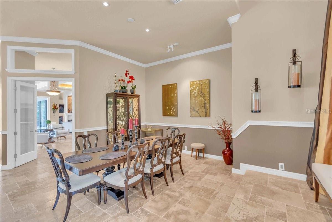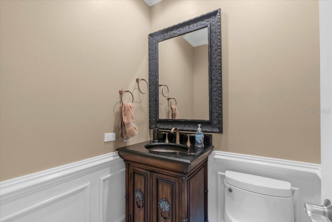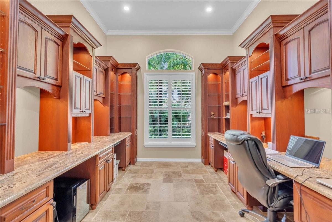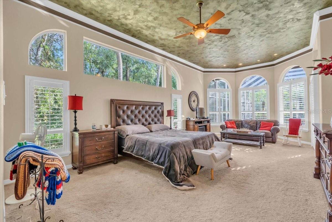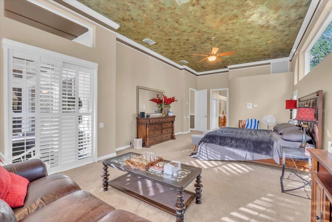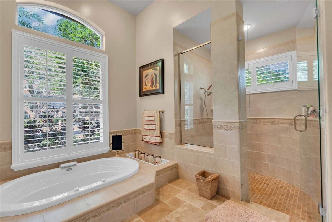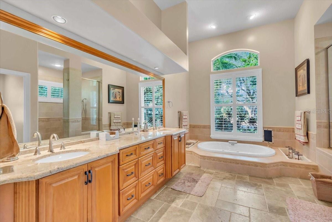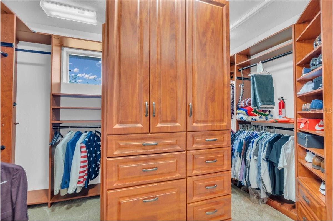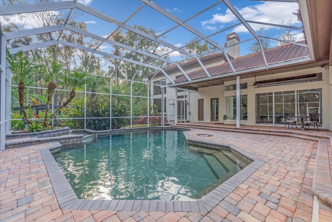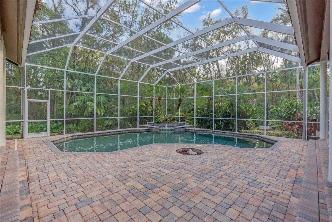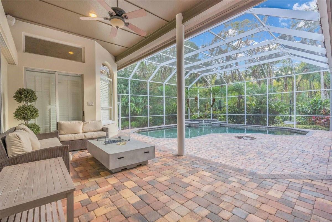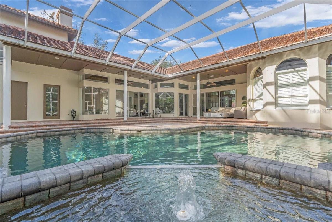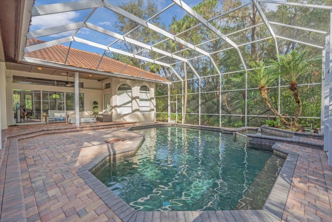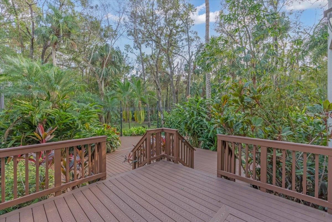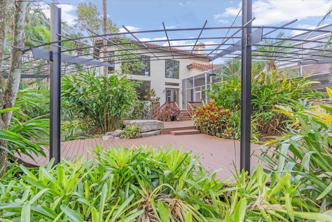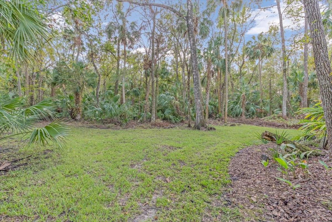4907 Londonderry Drive, TAMPA, FL 33647
Property Photos
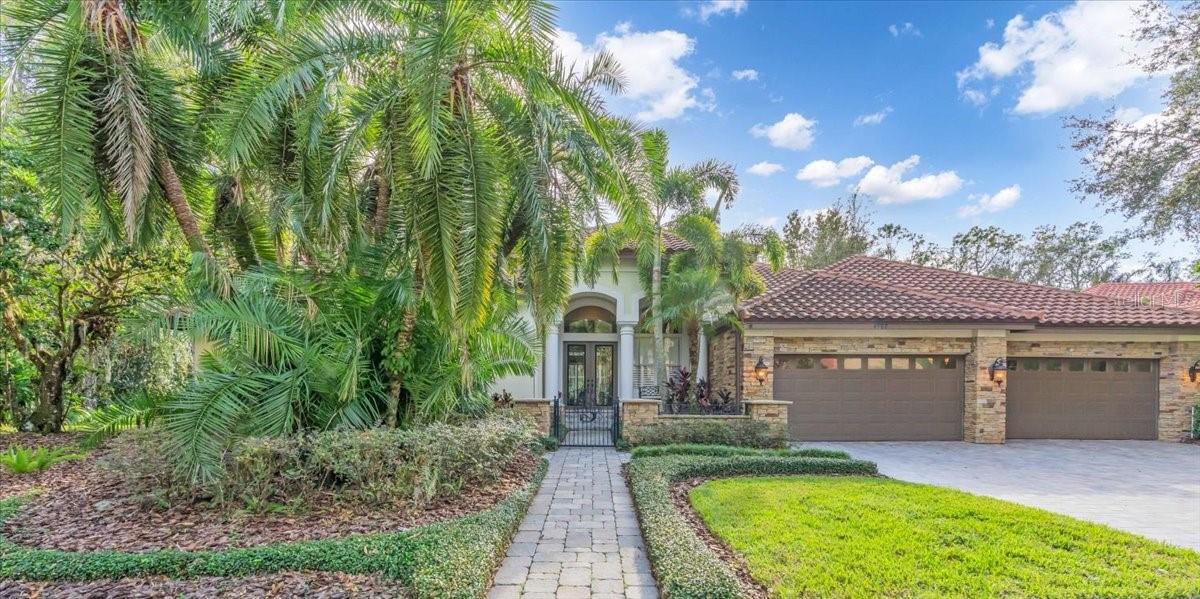
Would you like to sell your home before you purchase this one?
Priced at Only: $1,550,000
For more Information Call:
Address: 4907 Londonderry Drive, TAMPA, FL 33647
Property Location and Similar Properties
- MLS#: TB8321654 ( Residential )
- Street Address: 4907 Londonderry Drive
- Viewed: 28
- Price: $1,550,000
- Price sqft: $211
- Waterfront: No
- Year Built: 1992
- Bldg sqft: 7344
- Bedrooms: 4
- Total Baths: 5
- Full Baths: 4
- 1/2 Baths: 1
- Garage / Parking Spaces: 3
- Days On Market: 52
- Additional Information
- Geolocation: 28.1054 / -82.4068
- County: HILLSBOROUGH
- City: TAMPA
- Zipcode: 33647
- Subdivision: Tampa Palms Area 2
- Provided by: 360 REALTY OF TAMPA LLC
- Contact: Daniel Feinman
- 813-938-6953

- DMCA Notice
-
DescriptionBeautiful home in the sought after, gated, community of Westover in Tampa Palms. The gourmet kitchen has beautiful granite counters with beveled edges, an island, breakfast bar that seats 6, staggered solid wood cabinetry with crown molding, recessed lighting, clear glass inserts, induction cooktop, double oven, and a custom wood front dishwasher and refrigerator. The amazing bonus area addition includes a game and pool room with a built in freshwater aquarium, an incredible room that soars with 20 foot high ceilings, massive floor to ceiling windows and Florida forest views, and an upstairs 4th bedroom with extra storage and a full bath. Large family room with a gas fireplace and triple sliding doors leads to the sprawling lanai with screened enclosure, brick pavers, updated salt water, heated pool and spa, and wood deck in the back for outdoor parties. This amazing house has 4 Bedrooms, 4.5 Baths, a large office with built in desk and storage, massive family room, living and dining room, game/pool room, bonus loft off of a spiral staircase, and a 3 car garage with a finished floor. Conservation areas in the back and on the side, where you can look out on your oversized lot through enormous windows. Wonderful landscaping, outdoor lighting, stone accents, paver driveway, barrel tile roof, brick paved walkway and front porch, updated decking, and wrought iron fenced courtyard. The double door entry welcomes you to travertine floors, detailed woodwork including crown molding, high baseboards, chair rails, perfect lighting and fans, custom window treatments and plantation shutters throughout. Large master bedroom with bay window, walk in closet, double vanities, garden bath, and 2 shower heads. The bonus room has a built in bar, wine fridge, liquor cabinet, and beer cooler. Customized furniture to fit the space is available for an additional fee.
Payment Calculator
- Principal & Interest -
- Property Tax $
- Home Insurance $
- HOA Fees $
- Monthly -
Features
Building and Construction
- Covered Spaces: 0.00
- Exterior Features: Irrigation System, Lighting, Rain Gutters, Sliding Doors
- Flooring: Carpet, Ceramic Tile, Wood
- Living Area: 5560.00
- Roof: Tile
Garage and Parking
- Garage Spaces: 3.00
Eco-Communities
- Pool Features: Deck, In Ground, Lighting, Screen Enclosure
- Water Source: Public
Utilities
- Carport Spaces: 0.00
- Cooling: Central Air
- Heating: Central
- Pets Allowed: Yes
- Sewer: Public Sewer
- Utilities: BB/HS Internet Available, Cable Connected, Electricity Connected, Public
Finance and Tax Information
- Home Owners Association Fee: 52.00
- Net Operating Income: 0.00
- Tax Year: 2023
Other Features
- Appliances: Bar Fridge, Built-In Oven, Cooktop, Dishwasher, Disposal, Dryer, Freezer, Ice Maker, Microwave, Range, Refrigerator, Tankless Water Heater, Washer, Wine Refrigerator
- Association Name: Judy Elliot
- Country: US
- Interior Features: Cathedral Ceiling(s), Ceiling Fans(s), Crown Molding, Dry Bar, Eat-in Kitchen, High Ceilings, Kitchen/Family Room Combo, Open Floorplan, Primary Bedroom Main Floor, Walk-In Closet(s)
- Legal Description: TAMPA PALMS AREA 2 UNIT 7D LOT 1 BLOCK 4
- Levels: Multi/Split
- Area Major: 33647 - Tampa / Tampa Palms
- Occupant Type: Owner
- Parcel Number: A-28-27-19-1CE-000004-00001.0
- Views: 28
- Zoning Code: CU
Nearby Subdivisions
A Rep Of Tampa Palms
Arbor Greene Ph 07
Arbor Greene Ph 3
Arbor Greene Ph 6
Arbor Greene Ph 7
Arbor Greenetrace
Basset Creek Estates
Basset Creek Estates Ph 2
Basset Creek Estates Ph 2a
Buckingham At Tampa Palms
Capri Isle At Cory Lake
Cory Lake Isles Ph 1
Cory Lake Isles Ph 3
Cory Lake Isles Ph 5
Cory Lake Isles Ph 5 Un 1
Cory Lake Isles Ph 6
Cory Lake Isles Phase 3
Cory Lake Isles Phase 5
Cross Creek
Cross Creek Ph 02
Cross Creek Prcl D Ph 1
Cross Creek Prcl D Ph 2
Cross Creek Prcl G Ph 1
Cross Creek Prcl K Ph 1a
Cross Creek Prcl K Ph 1d
Cross Creek Prcl M Ph 1
Cross Creek Prcl M Ph 3a
Cross Creek Prcl O Ph 1
Easton Park
Easton Park Ph 1
Grand Hampton Ph 1a
Grand Hampton Ph 1b1
Grand Hampton Ph 1b2
Grand Hampton Ph 1c12a1
Grand Hampton Ph 1c3
Grand Hampton Ph 2a3
Grand Hampton Ph 3
Grand Hampton Ph 4
Grand Hampton Ph 5
Heritage Isles Ph 1a
Heritage Isles Ph 1d
Heritage Isles Ph 1e
Heritage Isles Ph 3d
Heritage Isles Ph 3e
Hunters Green
Hunters Green Hunters Green
Hunters Green Pcl 18a Ph 1
Hunters Green Prcl 12
Hunters Green Prcl 17a Phas
Hunters Green Prcl 18a Phas
Hunters Green Prcl 21
Hunters Green Prcl 22a Phas
Hunters Green Prcl 7
Kbar Ranch
Kbar Ranch Prcl B
Kbar Ranch Prcl C
Kbar Ranch Prcl D
Kbar Ranch Prcl L Ph 1
Kbar Ranch Prcl N
Kbar Ranchpcl A
Kbar Ranchpcl D
Kbar Ranchpcl M
Kbar Villas At Hawk Valley
Lakeview Villas At Pebble Cree
Live Oak Preserve
Live Oak Preserve 2c Villages
Live Oak Preserve Ph 1b Villag
Live Oak Preserve Ph 2avillag
Live Oak Preserve Ph 2bvil
Live Oak Preserve Phase 2a-vil
Pebble Creek Village
Pebble Creek Village No 8
Richmond Place Ph 1
Richmond Place Ph 2
Spicola Prcl At Heritage Isl
Tampa Palms
Tampa Palms 2b
Tampa Palms 2c
Tampa Palms 4a
Tampa Palms Area 04
Tampa Palms Area 2
Tampa Palms Area 3 Prcl 38 Sta
Tampa Palms Area 4 Prcl 11 U
Tampa Palms Area 4 Prcl 20
Tampa Palms North Area
The Manors Of Nottingham
Tuscany Sub At Tampa P
West Meadows Parcels 12a 12b1
West Meadows Prcl 20c Ph
West Meadows Prcl 5 Ph 1
West Meadows Prcl 5 Ph 2
West Meadows Prcls 21 22

- Warren Cohen
- Southern Realty Ent. Inc.
- Office: 407.869.0033
- Mobile: 407.920.2005
- warrenlcohen@gmail.com


