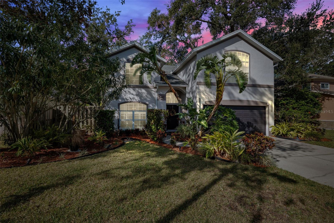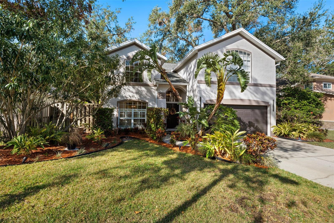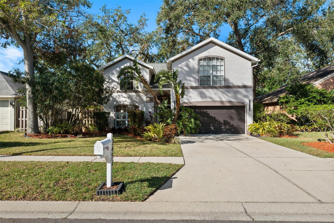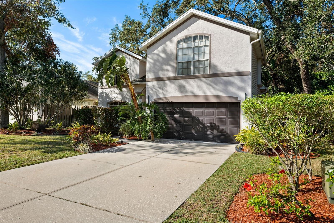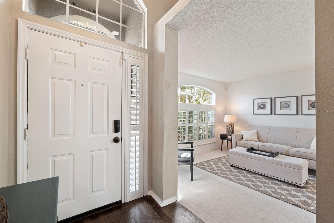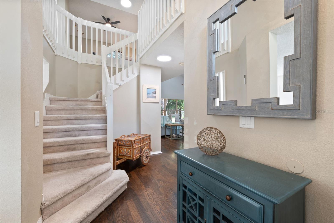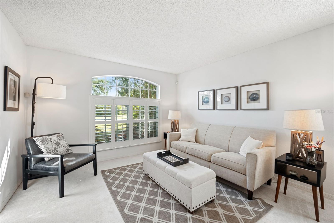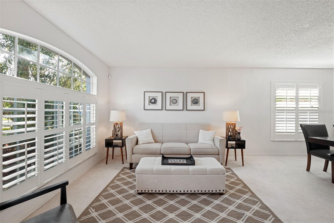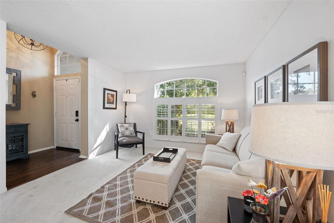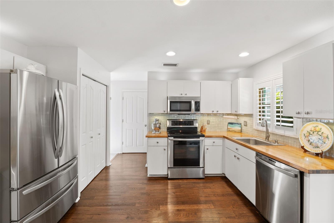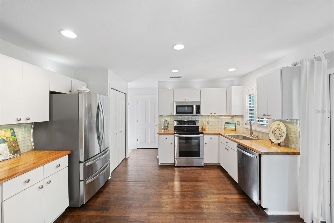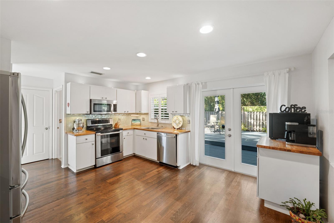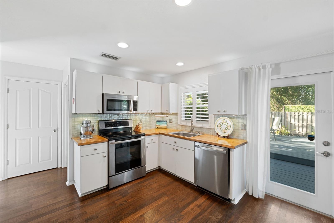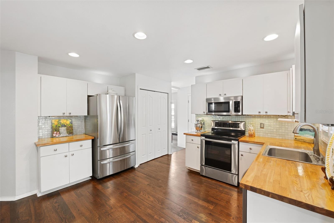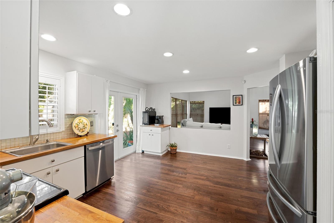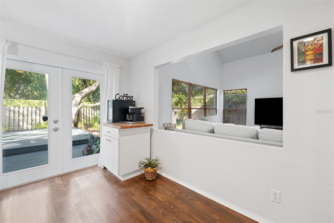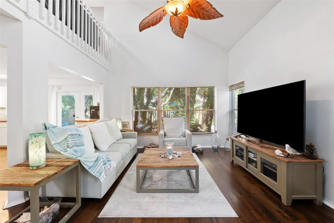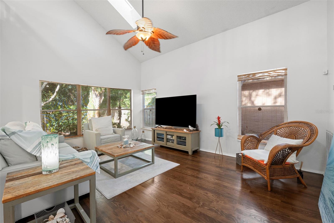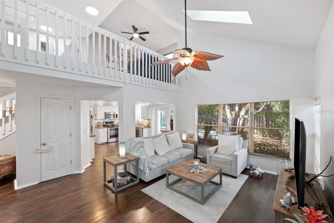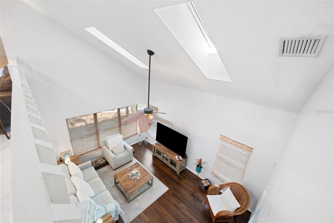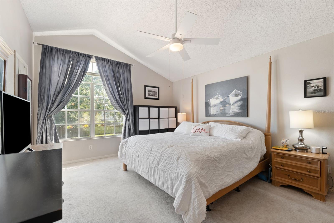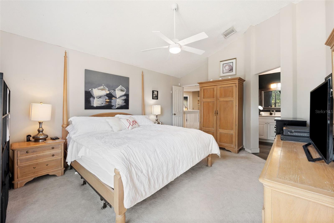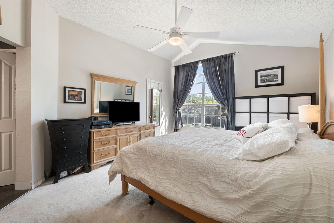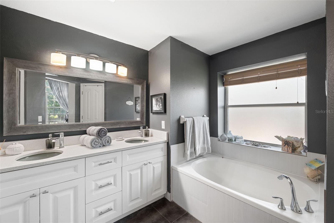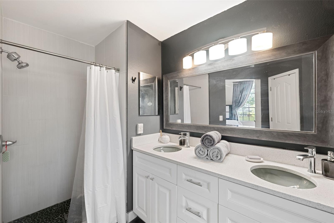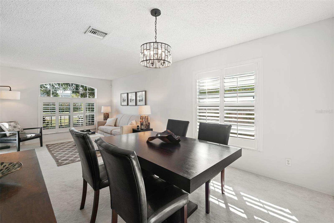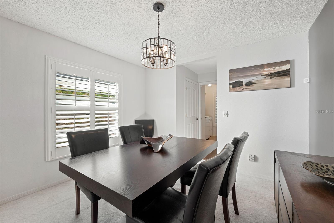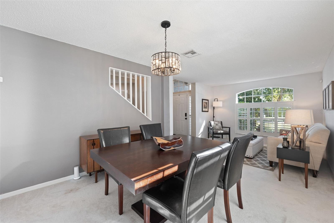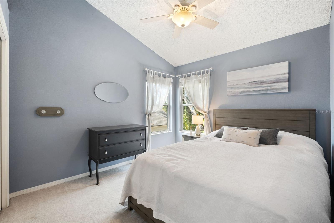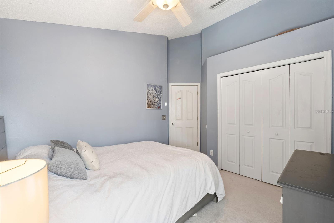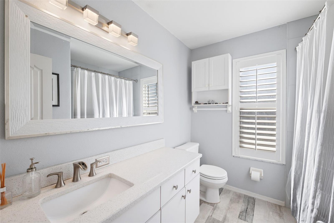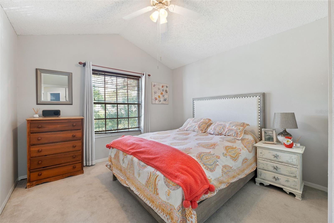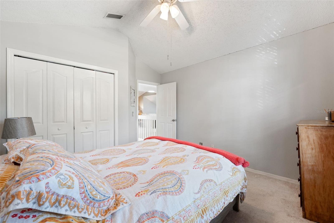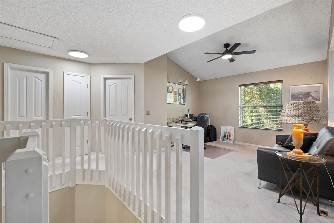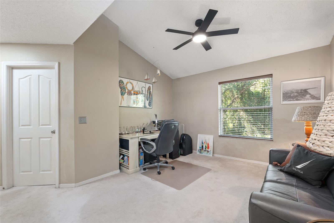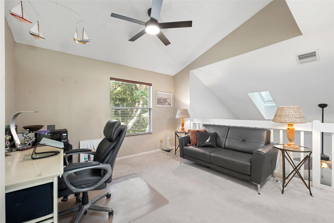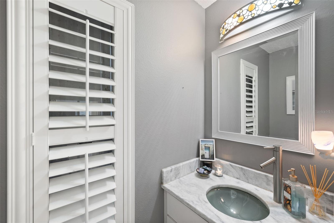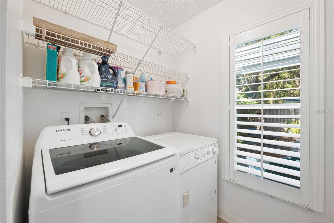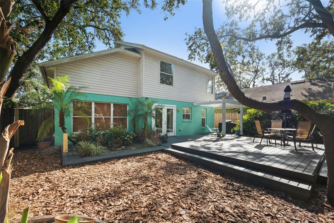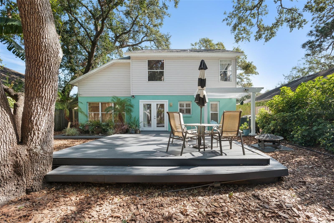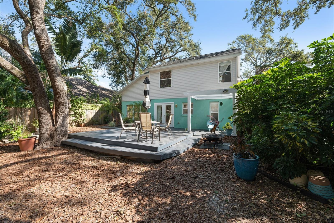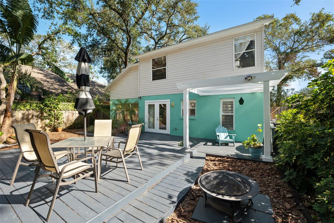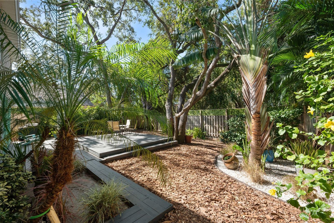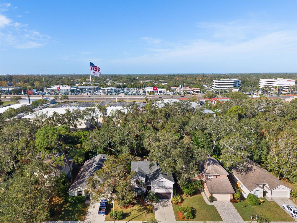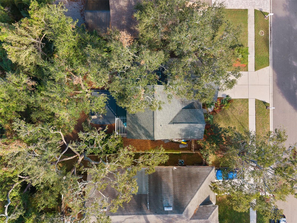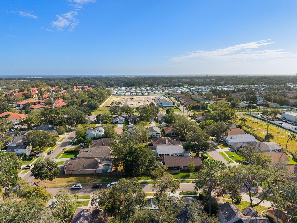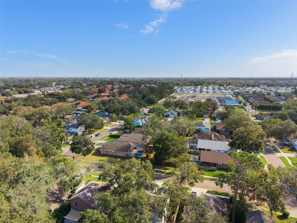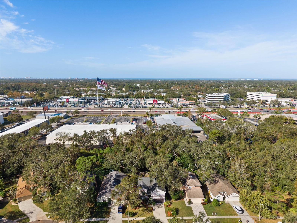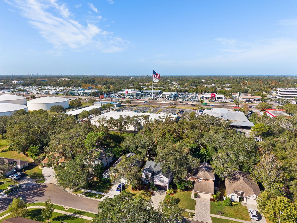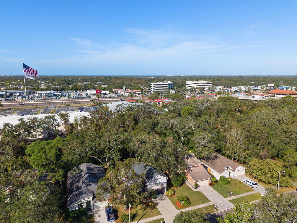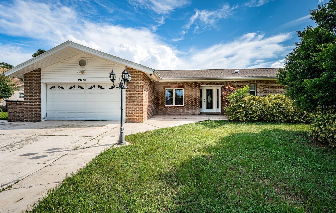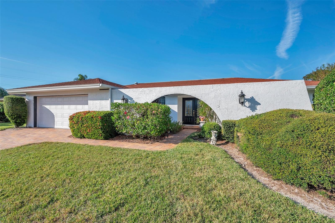2457 Hickman Circle, CLEARWATER, FL 33761
Property Photos
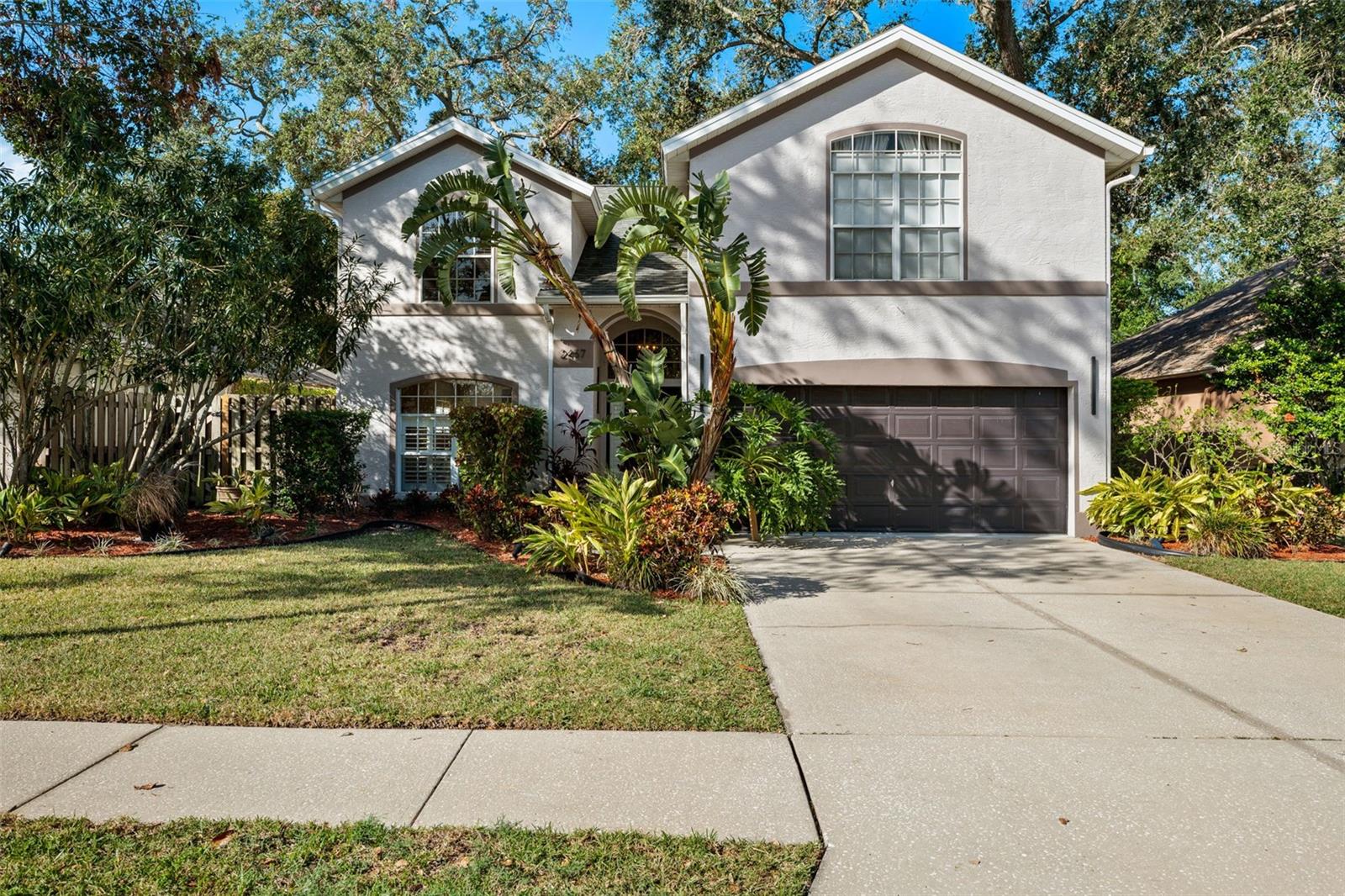
Would you like to sell your home before you purchase this one?
Priced at Only: $614,000
For more Information Call:
Address: 2457 Hickman Circle, CLEARWATER, FL 33761
Property Location and Similar Properties
- MLS#: TB8320462 ( Residential )
- Street Address: 2457 Hickman Circle
- Viewed: 50
- Price: $614,000
- Price sqft: $242
- Waterfront: No
- Year Built: 1996
- Bldg sqft: 2539
- Bedrooms: 3
- Total Baths: 3
- Full Baths: 2
- 1/2 Baths: 1
- Garage / Parking Spaces: 2
- Days On Market: 51
- Additional Information
- Geolocation: 28.0259 / -82.7359
- County: PINELLAS
- City: CLEARWATER
- Zipcode: 33761
- Subdivision: Hidden Pines At Countryside
- Elementary School: Leila G Davis
- Middle School: Safety Harbor
- High School: Countryside
- Provided by: EXP REALTY LLC
- Contact: Mariaelena Smith
- 888-883-8509

- DMCA Notice
-
DescriptionWelcome to Your Dream Home in Hidden Pines at Countryside! This beautifully maintained two story home offers both charm and convenience in a highly sought after location. Just minutes from Whole Foods, shopping, dining, and Countryside Mall, everything you need is nearby. Enjoy vibrant downtown Dunedin (4 miles), downtown Safety Harbor (5.4 miles), and Floridas stunning beaches (8.3 miles). The home features 3 bedrooms, 2.5 baths, a 2 car garage, and a bonus room perfect for an office, cozy den, or creative space. Freshly painted interiors and hardwood floors in the foyer, family room, and kitchen create a warm and inviting feel. The formal living and dining rooms, with plantation shutters, are perfect for entertaining or relaxing. At the heart of the home is an updated kitchen with butcher block countertops, stainless steel appliances, a coffee bar, and recessed lighting. French doors lead to a private backyard with a built in deck, offering a peaceful space for gatherings or relaxation. The family rooms high ceilings make it bright and airy, perfect for spending quality time with loved ones. Upstairs, the primary suite features a walk in closet, garden tub, walk in shower, dual vanities, and a private water closet. Additional bedrooms are spacious and comfortable for family or guests. This home has been well cared for, with updates including a ROOF (2015), HVAC (2014), and WATER HEATER (2020). Located in a high and dry area outside any flood zone. The is home is situated 67 feet above sea level. Blending thoughtful upgrades, timeless charm, and a prime location, this home is move in ready and offers the best of Florida living. Dont miss out!
Payment Calculator
- Principal & Interest -
- Property Tax $
- Home Insurance $
- HOA Fees $
- Monthly -
Features
Building and Construction
- Covered Spaces: 0.00
- Exterior Features: French Doors, Irrigation System, Lighting, Private Mailbox, Rain Gutters, Shade Shutter(s), Sidewalk
- Fencing: Wood
- Flooring: Carpet, Wood
- Living Area: 2105.00
- Roof: Shingle
School Information
- High School: Countryside High-PN
- Middle School: Safety Harbor Middle-PN
- School Elementary: Leila G Davis Elementary-PN
Garage and Parking
- Garage Spaces: 2.00
- Parking Features: Driveway
Eco-Communities
- Water Source: None
Utilities
- Carport Spaces: 0.00
- Cooling: Central Air
- Heating: Central
- Pets Allowed: Cats OK, Dogs OK
- Sewer: Public Sewer
- Utilities: Cable Available, Electricity Available, Phone Available, Sewer Available, Street Lights, Water Connected
Finance and Tax Information
- Home Owners Association Fee: 353.00
- Net Operating Income: 0.00
- Tax Year: 2023
Other Features
- Appliances: Built-In Oven, Cooktop, Dishwasher, Dryer, Electric Water Heater, Freezer, Microwave, Refrigerator, Washer
- Association Name: Brooke Petrarca
- Association Phone: 727-938-3700
- Country: US
- Interior Features: Kitchen/Family Room Combo, Living Room/Dining Room Combo
- Legal Description: HIDDEN PINES AT COUNTRYSIDE LOT 14
- Levels: Two
- Area Major: 33761 - Clearwater
- Occupant Type: Owner
- Parcel Number: 30-28-16-38622-000-0140
- Views: 50
- Zoning Code: RPD-7.5
Similar Properties
Nearby Subdivisions
Brookfield
Clubhouse Estates Of Countrysi
Clubhouse Ests Of Countryside
Countryside Tr 55
Countryside Tr 60
Countryside Tr 8
Countryside Tr 90 Ph 1
Countryside Tracts 9293 Ii Iii
Curlew City
Curlew City First Rep
Cypress Bend Of Countryside
Estancia Twnhms
Hidden Pines At Countryside
Highland Acres
Landmark Woods 2nd Add
Northwood West
Reserve The
Velventos Sub
Winding Wood Condo
Winding Wood Condo 11 Bldg 27a
Woodland Villas Condo 1

- Warren Cohen
- Southern Realty Ent. Inc.
- Office: 407.869.0033
- Mobile: 407.920.2005
- warrenlcohen@gmail.com


