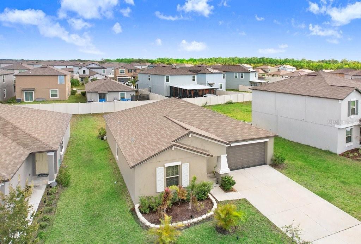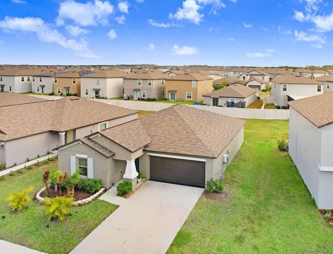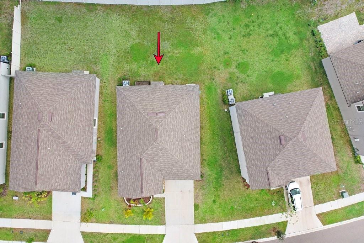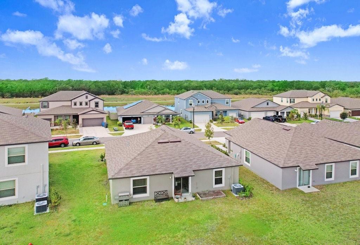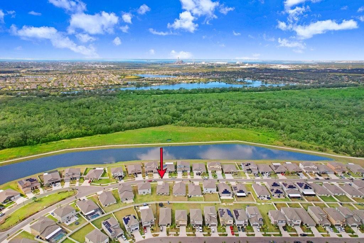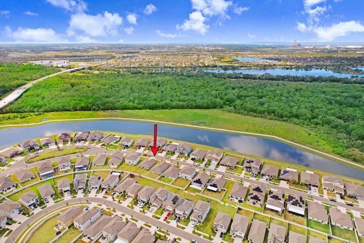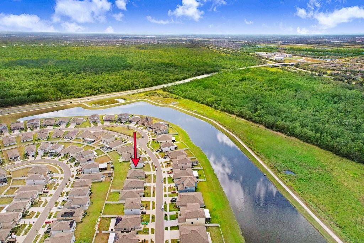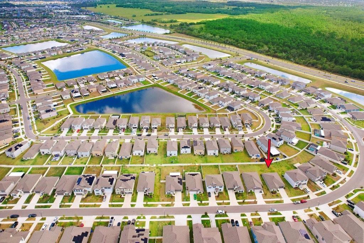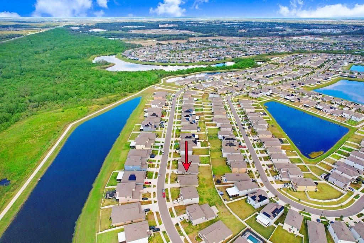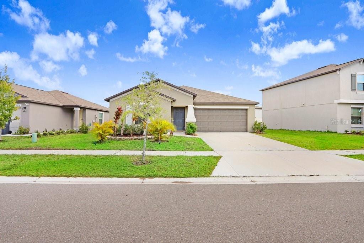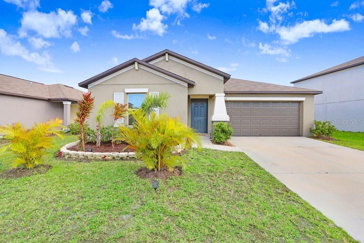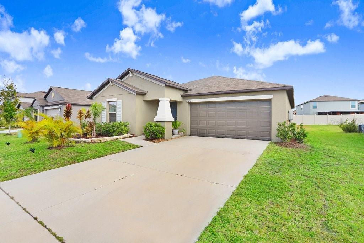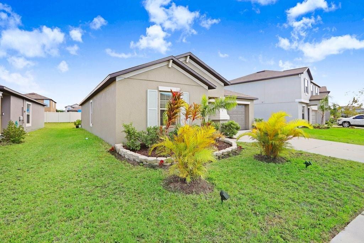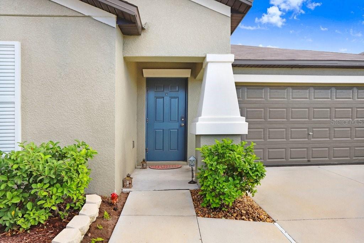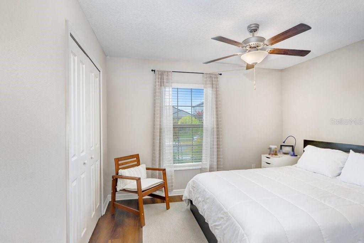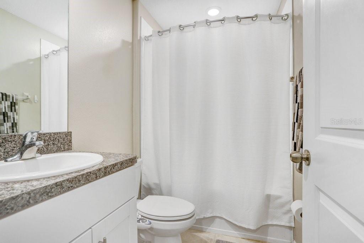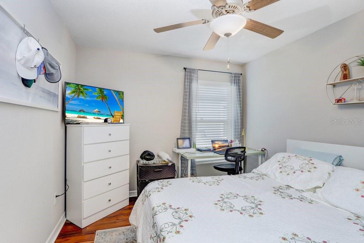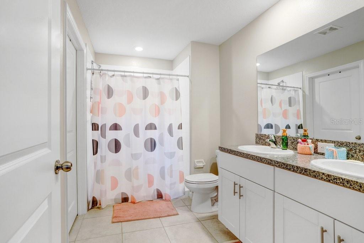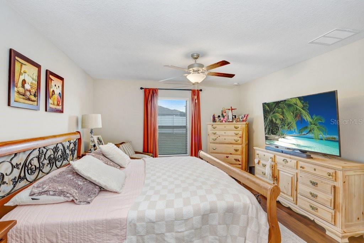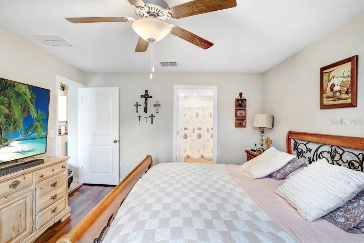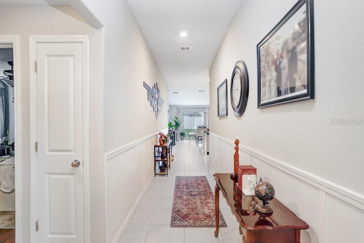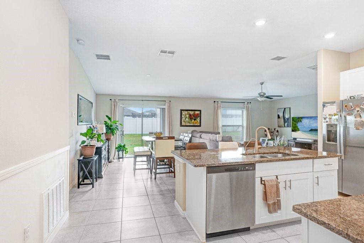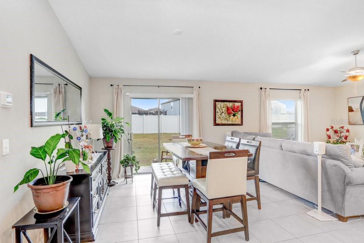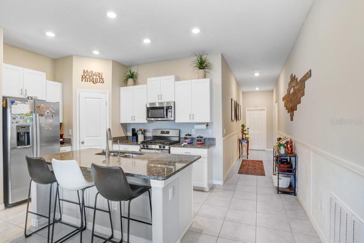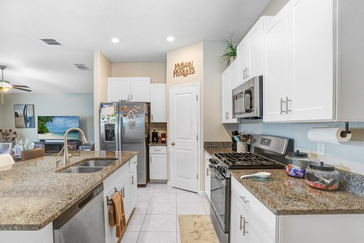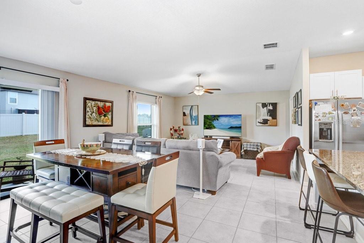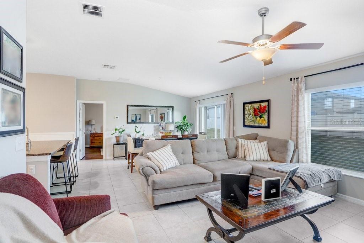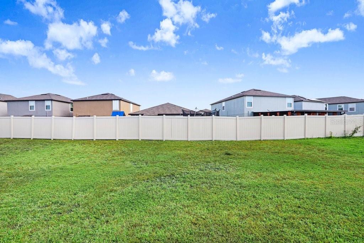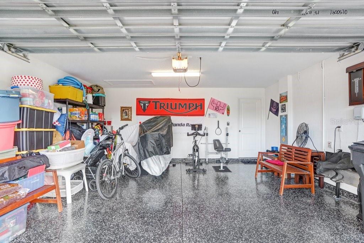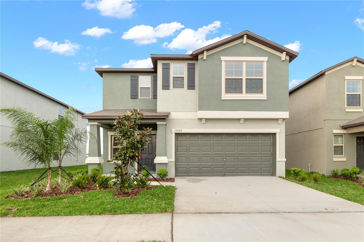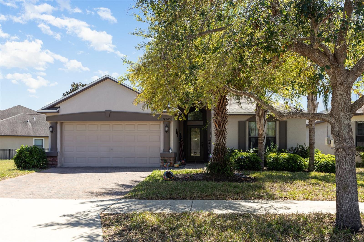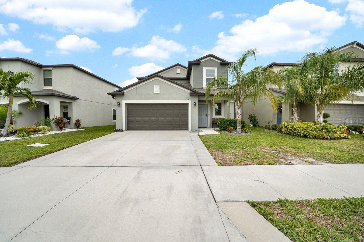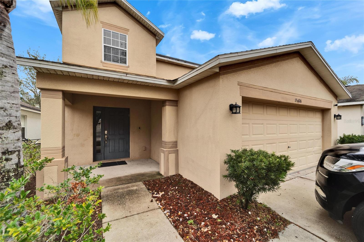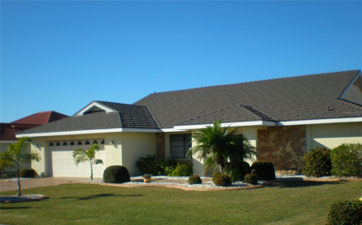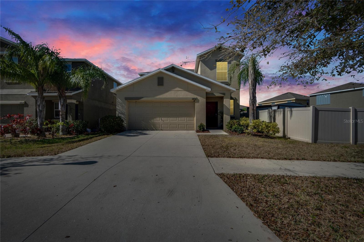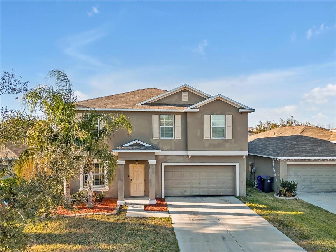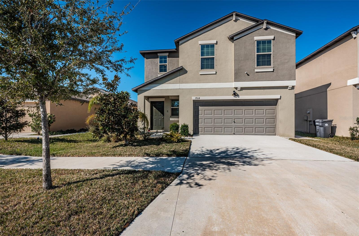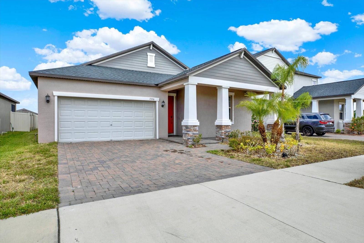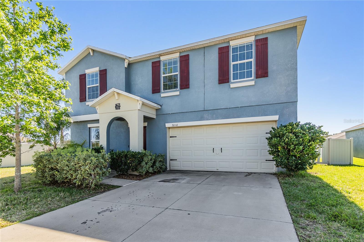9407 Channing Hill Drive, RUSKIN, FL 33573
Property Photos
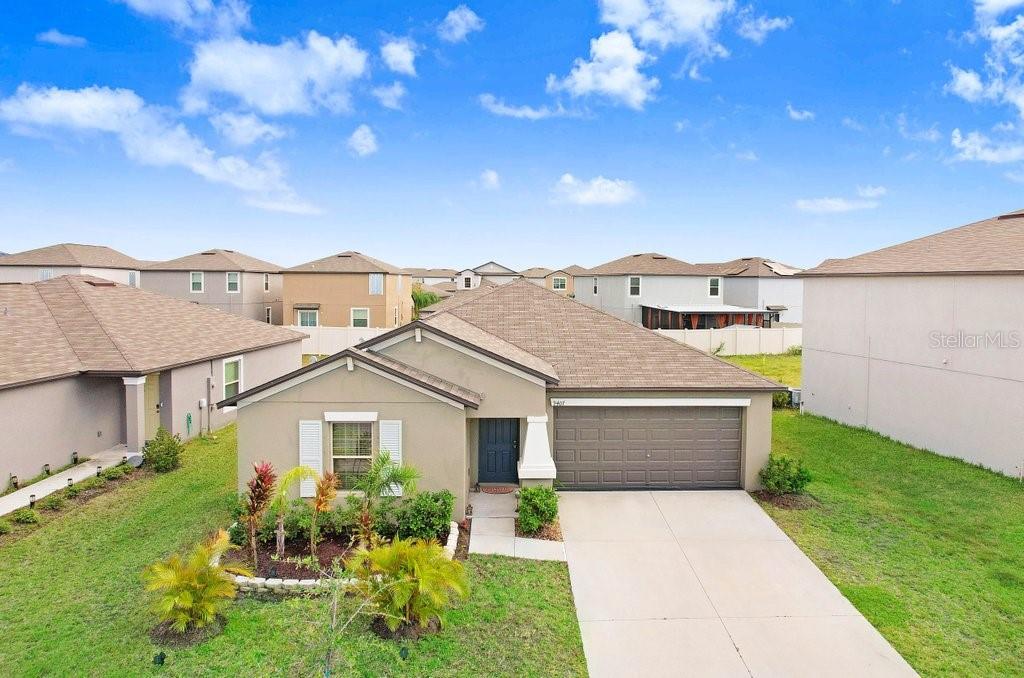
Would you like to sell your home before you purchase this one?
Priced at Only: $340,000
For more Information Call:
Address: 9407 Channing Hill Drive, RUSKIN, FL 33573
Property Location and Similar Properties






- MLS#: TB8319101 ( Residential )
- Street Address: 9407 Channing Hill Drive
- Viewed: 7
- Price: $340,000
- Price sqft: $170
- Waterfront: No
- Year Built: 2022
- Bldg sqft: 2002
- Bedrooms: 3
- Total Baths: 2
- Full Baths: 2
- Garage / Parking Spaces: 2
- Days On Market: 145
- Additional Information
- Geolocation: 27.7667 / -82.3589
- County: HILLSBOROUGH
- City: RUSKIN
- Zipcode: 33573
- Subdivision: Belmont South Ph 2f
- Elementary School: Belmont Elementary School
- Middle School: Eisenhower HB
- High School: Sumner High School
- Provided by: DALTON WADE INC
- Contact: Gabriela Salas
- 888-668-8283

- DMCA Notice
Description
FULL FINANCING PROGRAMS AVAILABLE PLUS $6,000 HOMEBUYER ASSISTANCE AVAILABLE! Price Improvement! Welcome to this beautifully maintained, move in ready home in the highly desirable Belmont community, featuring the Dover plan by Lennar. Built in 2022, this 3 bedroom, 2 bathroom home offers modern living with a functional, open layout and is located in a prime central location. With easy access to I 75, US 301, and US 41, commuting and exploring the surrounding area is a breeze.
As you enter, youll immediately notice the spacious and inviting open floor plan, perfect for everyday living and entertaining. The heart of the home is the large kitchen, which boasts sleek countertops, stainless steel appliances, and ample cabinet space, ideal for cooking and gathering with loved ones. The kitchen flows effortlessly into the living and dining areas, creating a bright and airy atmosphere throughout.
The primary suite is a tranquil retreat, featuring a generous walk in closet and a private en suite bathroom with modern fixtures. Two additional well sized bedrooms share a well appointed second bathroom, providing comfort and privacy for family or guests.
One standout feature of this home is the spacious laundry room, offering extra room for storage and convenience. The epoxy coated garage floors add both style and durability, making it easy to maintain a clean and organized space.
In addition to the many features of the home, the Belmont community offers a peaceful and family friendly environment with parks, walking trails, and other amenities. Best of all, the HOA fees are low, giving you access to these community features without a high cost.
This home has been meticulously maintained and is in pristine condition, ready for you to move in and enjoy. Dont miss the chance to make this home yoursschedule a showing today!
Description
FULL FINANCING PROGRAMS AVAILABLE PLUS $6,000 HOMEBUYER ASSISTANCE AVAILABLE! Price Improvement! Welcome to this beautifully maintained, move in ready home in the highly desirable Belmont community, featuring the Dover plan by Lennar. Built in 2022, this 3 bedroom, 2 bathroom home offers modern living with a functional, open layout and is located in a prime central location. With easy access to I 75, US 301, and US 41, commuting and exploring the surrounding area is a breeze.
As you enter, youll immediately notice the spacious and inviting open floor plan, perfect for everyday living and entertaining. The heart of the home is the large kitchen, which boasts sleek countertops, stainless steel appliances, and ample cabinet space, ideal for cooking and gathering with loved ones. The kitchen flows effortlessly into the living and dining areas, creating a bright and airy atmosphere throughout.
The primary suite is a tranquil retreat, featuring a generous walk in closet and a private en suite bathroom with modern fixtures. Two additional well sized bedrooms share a well appointed second bathroom, providing comfort and privacy for family or guests.
One standout feature of this home is the spacious laundry room, offering extra room for storage and convenience. The epoxy coated garage floors add both style and durability, making it easy to maintain a clean and organized space.
In addition to the many features of the home, the Belmont community offers a peaceful and family friendly environment with parks, walking trails, and other amenities. Best of all, the HOA fees are low, giving you access to these community features without a high cost.
This home has been meticulously maintained and is in pristine condition, ready for you to move in and enjoy. Dont miss the chance to make this home yoursschedule a showing today!
Payment Calculator
- Principal & Interest -
- Property Tax $
- Home Insurance $
- HOA Fees $
- Monthly -
Features
Building and Construction
- Covered Spaces: 0.00
- Exterior Features: Irrigation System, Lighting, Sidewalk, Sliding Doors, Storage
- Flooring: Tile, Wood
- Living Area: 1540.00
- Roof: Shingle
School Information
- High School: Sumner High School
- Middle School: Eisenhower-HB
- School Elementary: Belmont Elementary School
Garage and Parking
- Garage Spaces: 2.00
- Open Parking Spaces: 0.00
Eco-Communities
- Water Source: Public
Utilities
- Carport Spaces: 0.00
- Cooling: Central Air
- Heating: Central
- Pets Allowed: Yes
- Sewer: Public Sewer
- Utilities: Electricity Connected, Natural Gas Connected, Sewer Connected, Water Connected
Finance and Tax Information
- Home Owners Association Fee: 165.00
- Insurance Expense: 0.00
- Net Operating Income: 0.00
- Other Expense: 0.00
- Tax Year: 2023
Other Features
- Appliances: Built-In Oven, Dishwasher, Disposal, Dryer, Microwave, Range, Refrigerator, Washer
- Association Name: Belmont II Community Association
- Association Phone: (813) 349-6552
- Country: US
- Interior Features: Ceiling Fans(s), Living Room/Dining Room Combo, Open Floorplan, Primary Bedroom Main Floor, Walk-In Closet(s)
- Legal Description: BELMONT SOUTH PHASE 2F LOT 23 BLOCK 24
- Levels: One
- Area Major: 33573 - Sun City Center / Ruskin
- Occupant Type: Owner
- Parcel Number: U-24-31-19-C5D-000024-00023.0
- Zoning Code: PD
Similar Properties
Nearby Subdivisions
Belmont North Ph 2a
Belmont North Ph 2b
Belmont North Ph 2c
Belmont North Phase 2b
Belmont Ph 1a
Belmont Ph 1b
Belmont Ph 1c
Belmont Ph 1c1 Pt Rep
Belmont South Ph 2d Paseo Al
Belmont South Ph 2e
Belmont South Ph 2f
Belmont South Phase 2d
Cypress Creek Ph 1
Cypress Creek Ph 2
Cypress Creek Ph 3
Cypress Mill
La Paloma Village
Contact Info

- Warren Cohen
- Southern Realty Ent. Inc.
- Office: 407.869.0033
- Mobile: 407.920.2005
- warrenlcohen@gmail.com



