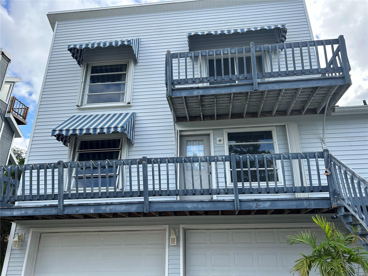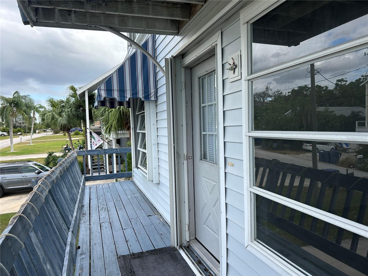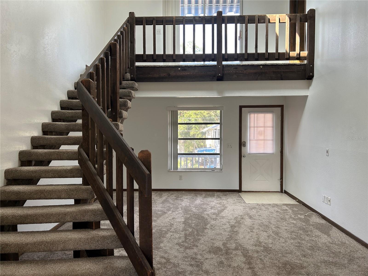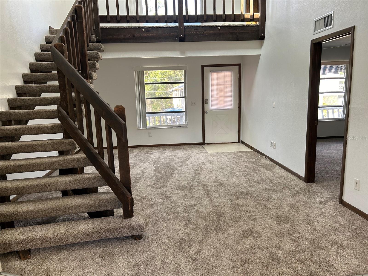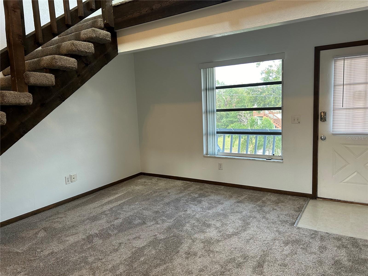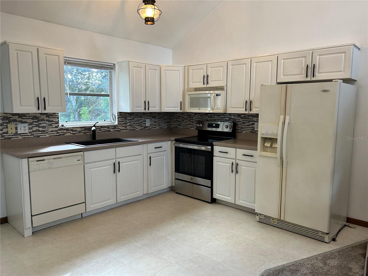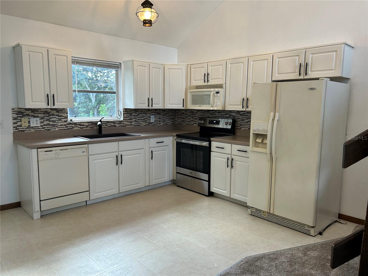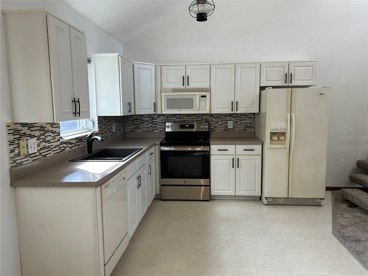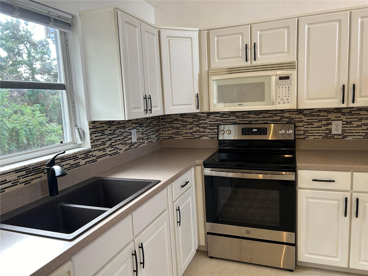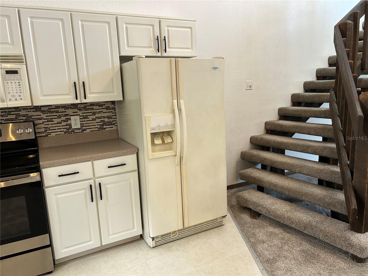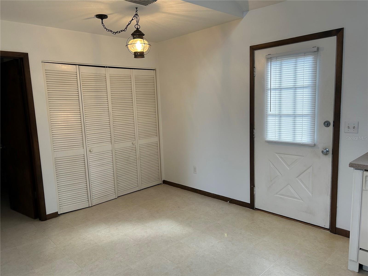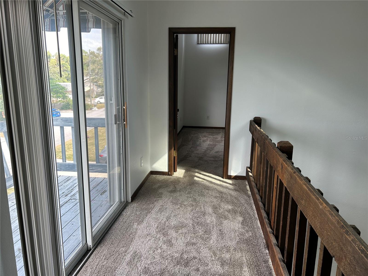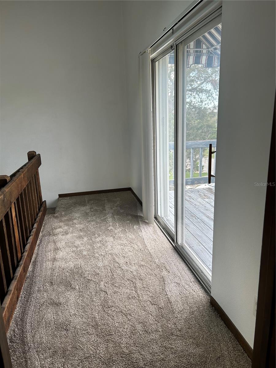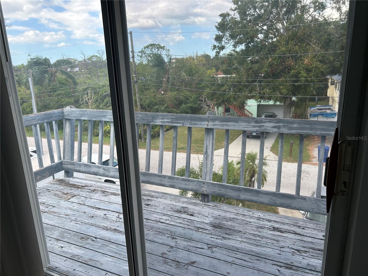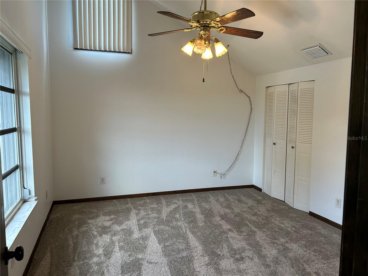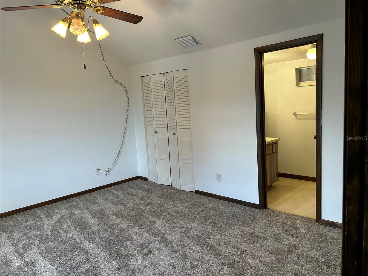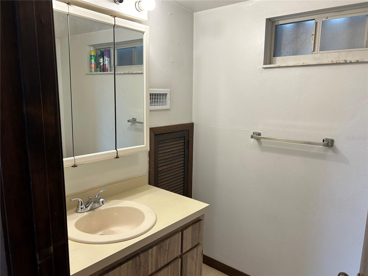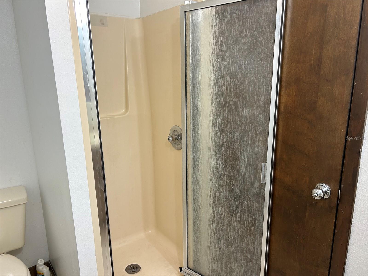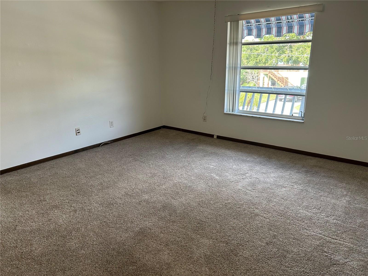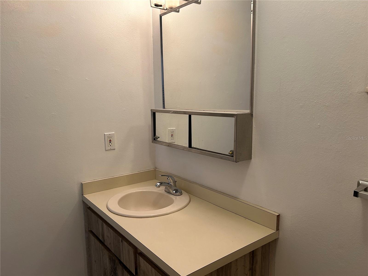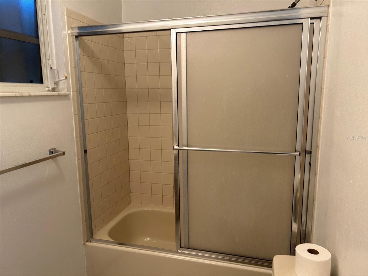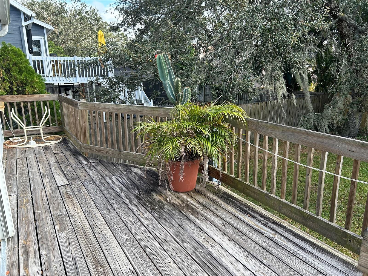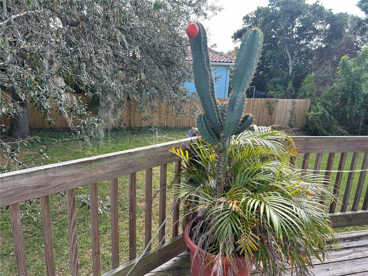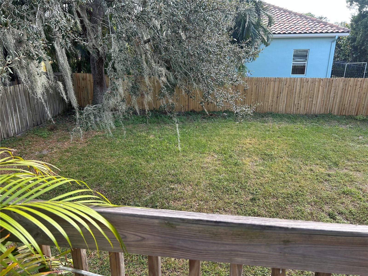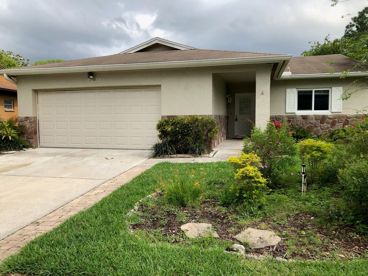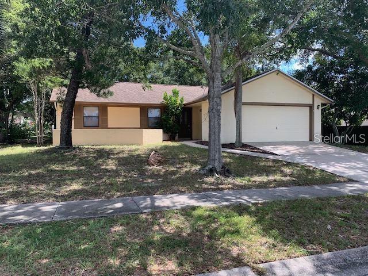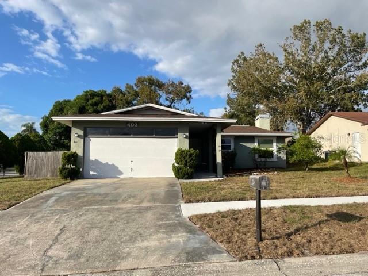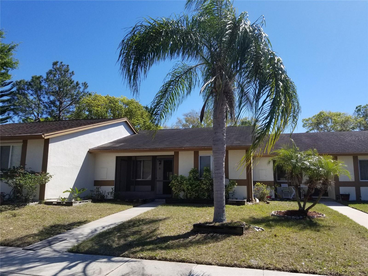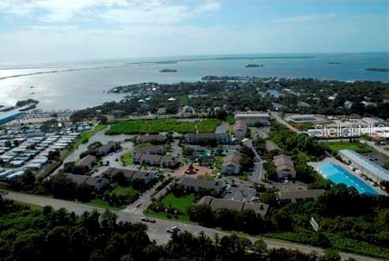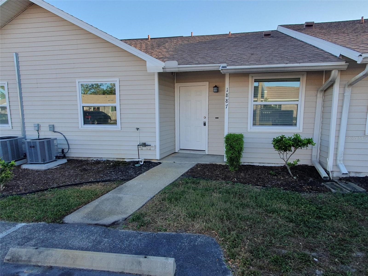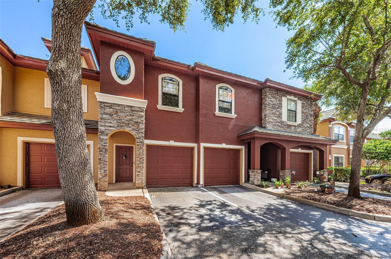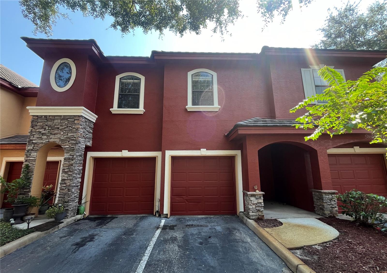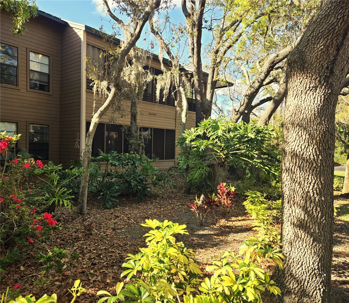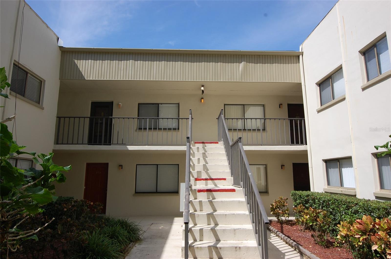400 Ulelah Avenue B, PALM HARBOR, FL 34683
Property Photos
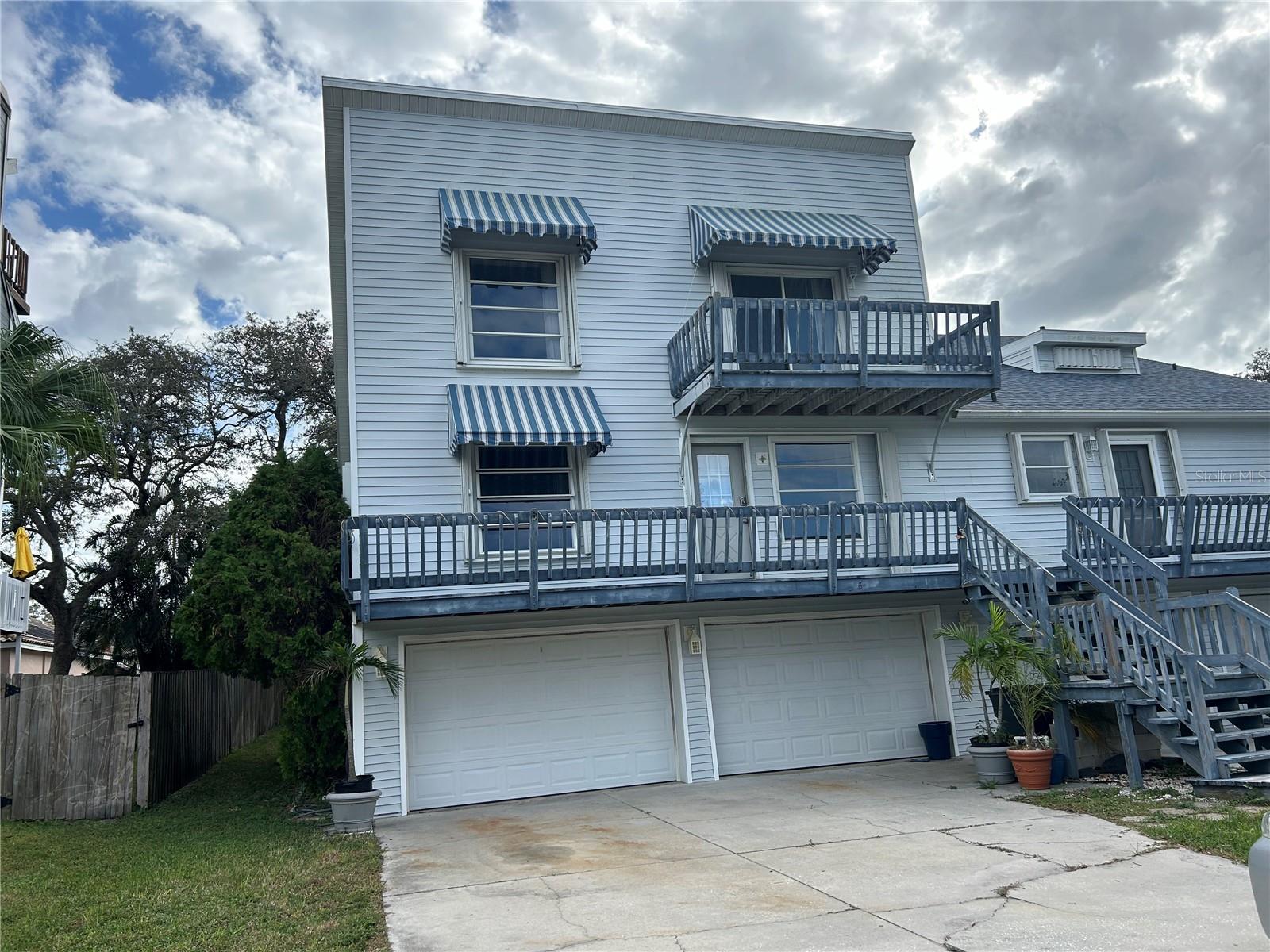
Would you like to sell your home before you purchase this one?
Priced at Only: $1,950
For more Information Call:
Address: 400 Ulelah Avenue B, PALM HARBOR, FL 34683
Property Location and Similar Properties
- MLS#: TB8318109 ( Residential Lease )
- Street Address: 400 Ulelah Avenue B
- Viewed: 29
- Price: $1,950
- Price sqft: $1
- Waterfront: No
- Year Built: 1983
- Bldg sqft: 2562
- Bedrooms: 2
- Total Baths: 2
- Full Baths: 2
- Garage / Parking Spaces: 1
- Days On Market: 64
- Additional Information
- Geolocation: 28.0974 / -82.7755
- County: PINELLAS
- City: PALM HARBOR
- Zipcode: 34683
- Subdivision: Crystal Beach Heights
- Elementary School: Ozona Elementary PN
- Middle School: Palm Harbor Middle PN
- High School: Palm Harbor Univ High PN
- Provided by: RE/MAX REALTEC GROUP INC
- Contact: Joanne Rudowski
- 727-789-5555

- DMCA Notice
-
DescriptionSpacious 2 Bedroom, 2 Bath Duplex in Charming Crystal Beach! Nestled in the heart of the Crystal Beach golf cart community and just steps away from the scenic Pinellas Trail, this 2 bedroom, 2 bath duplex offers the perfect coastal lifestyle. This well maintained home boasts soaring ceilings, and a bright, open floor plan with plenty of natural light, providing a welcoming and airy feel throughout. The first level is the oversized garage and storage room, the second level has the living, dining, kitchen and laundry area, in addition to one bedroom and a full bath. This all leads out to the back deck and huge yard to enjoy anytime of year. Next, you go up the pretty staircase to the third level which houses the primary bedroom with high ceilings, ample closets and a full bath. The home has been freshly painted with new carpet and a newer A/C system. Just minutes to the Pinellas Trail for walking or biking to anywhere in the County, and just down the block from restaurants, shopping, and Gulf Beaches, the location is just ideal! Add the top rated Pinellas Schools, and this is the perfect place to live!
Payment Calculator
- Principal & Interest -
- Property Tax $
- Home Insurance $
- HOA Fees $
- Monthly -
Features
Building and Construction
- Covered Spaces: 0.00
- Exterior Features: Awning(s), Balcony, Hurricane Shutters, Storage
- Fencing: Fenced
- Flooring: Carpet, Vinyl
- Living Area: 1100.00
- Other Structures: Storage
Land Information
- Lot Features: Oversized Lot, Paved
School Information
- High School: Palm Harbor Univ High-PN
- Middle School: Palm Harbor Middle-PN
- School Elementary: Ozona Elementary-PN
Garage and Parking
- Garage Spaces: 1.00
- Parking Features: Driveway, Garage Door Opener, Ground Level, Under Building
Eco-Communities
- Water Source: Public
Utilities
- Carport Spaces: 0.00
- Cooling: Central Air
- Heating: Electric
- Pets Allowed: No
- Sewer: Public Sewer
- Utilities: Cable Available, Electricity Connected, Sewer Connected, Water Connected
Finance and Tax Information
- Home Owners Association Fee: 0.00
- Net Operating Income: 0.00
Rental Information
- Tenant Pays: Cleaning Fee
Other Features
- Appliances: Dishwasher, Disposal, Dryer, Range, Refrigerator, Washer
- Association Name: Landlord to manage.
- Country: US
- Furnished: Unfurnished
- Interior Features: Cathedral Ceiling(s), Ceiling Fans(s), Eat-in Kitchen, High Ceilings, Kitchen/Family Room Combo, Open Floorplan, Solid Surface Counters, Solid Wood Cabinets, Split Bedroom, Vaulted Ceiling(s)
- Levels: Two
- Area Major: 34683 - Palm Harbor
- Occupant Type: Vacant
- Parcel Number: 35-27-15-19908-009-0180
- Possession: Rental Agreement
- Views: 29
Owner Information
- Owner Pays: Grounds Care, Laundry, Trash Collection
Similar Properties
Nearby Subdivisions
Beacon Groves
Blue Jay Woodlands Ph 2
Blue Jay Woodlands Ph 1
Cove Spgs Condo
Crystal Beach Heights
Dove Hollowunit I
Fox Chase West Condo
Gleneagles I Condo
Harbor Club Condo
Harbor Woods
Hidden Lake Villas
Highlands Of Innisbrook
Hilltop Groves Estates
Noell Heights
Ryans Woods
Silver Ridge
Tuscany At Innisbrook Condo
Villas Of Beacon Groves

- Warren Cohen
- Southern Realty Ent. Inc.
- Office: 407.869.0033
- Mobile: 407.920.2005
- warrenlcohen@gmail.com


