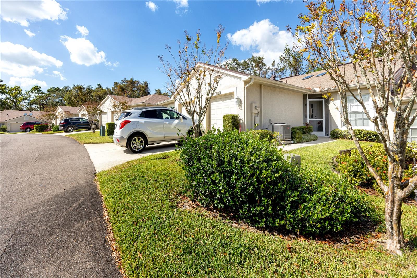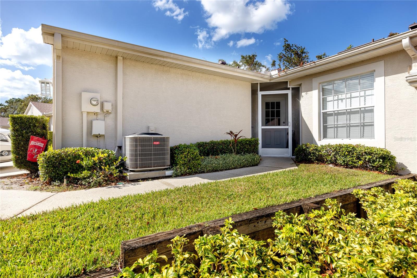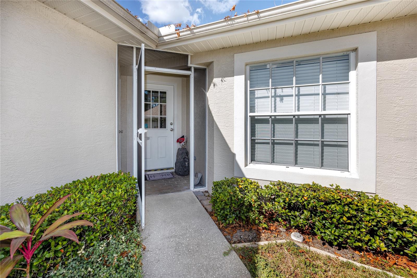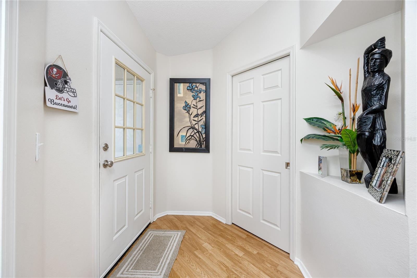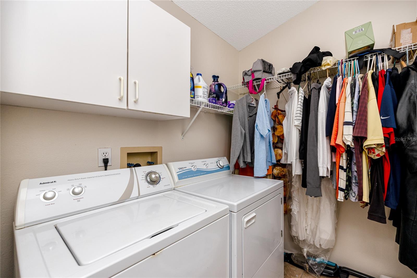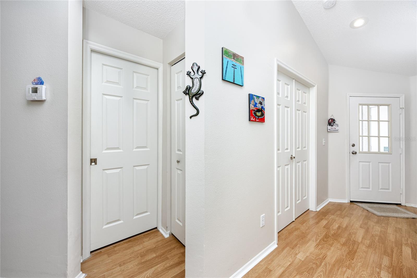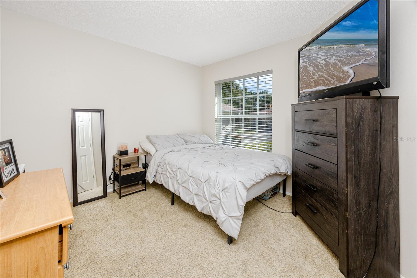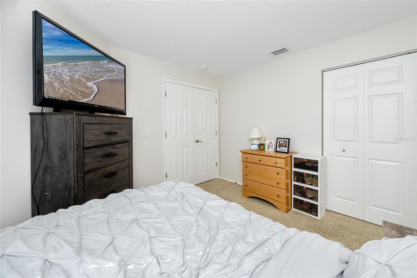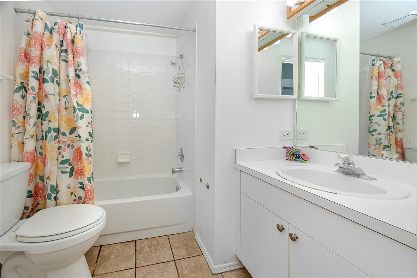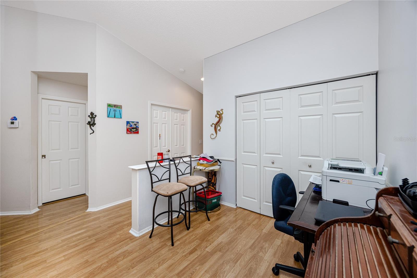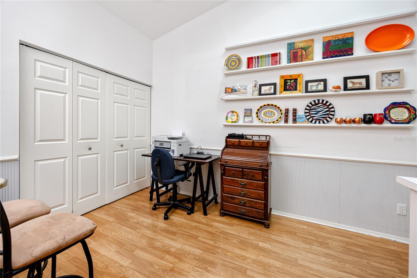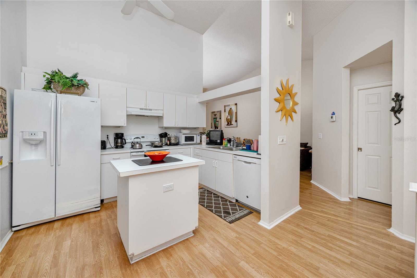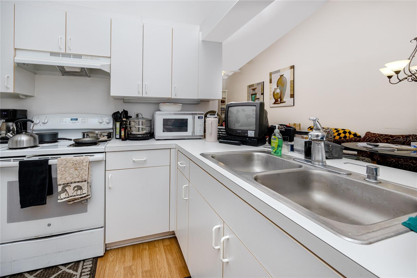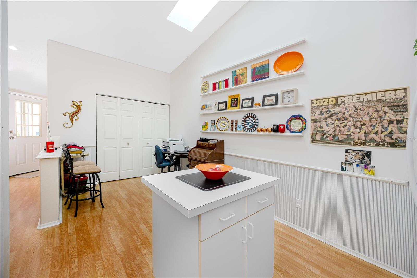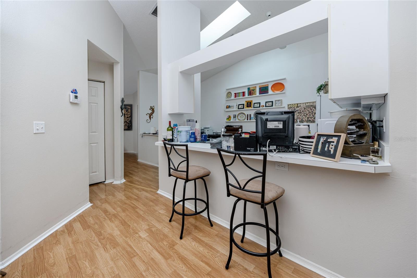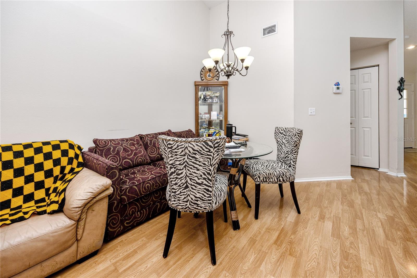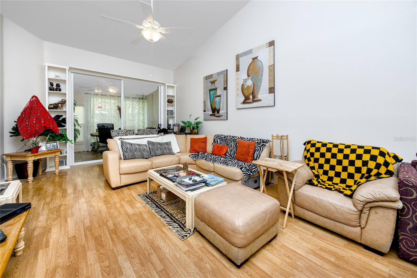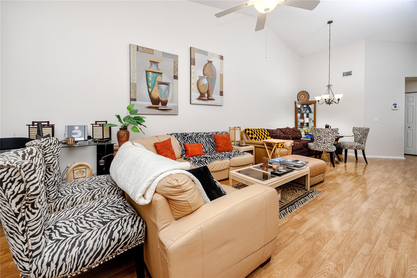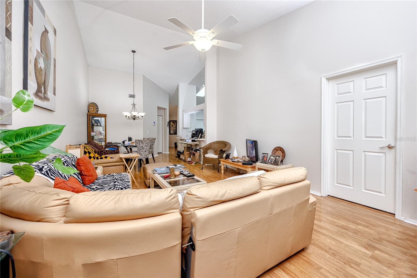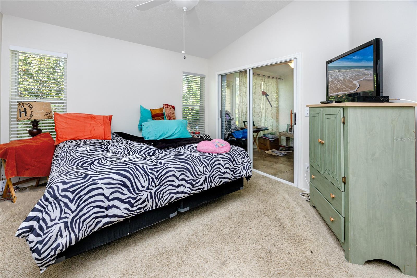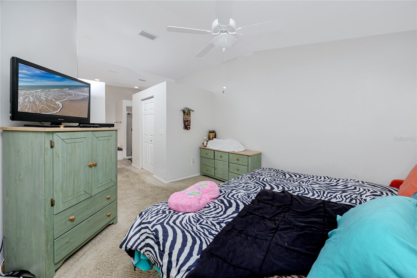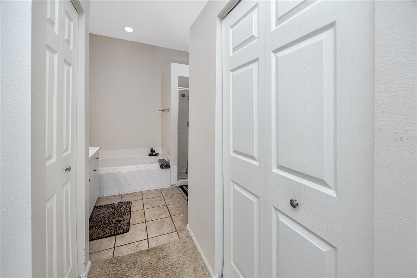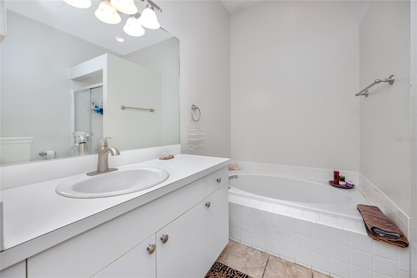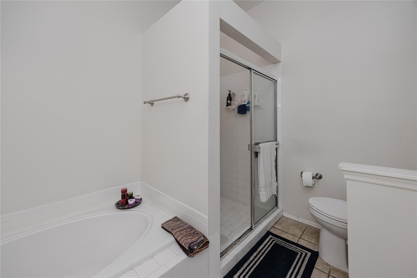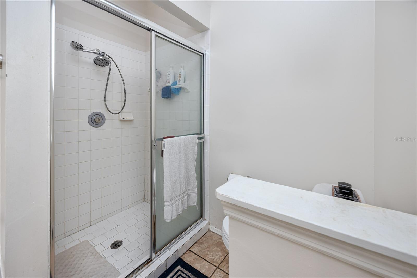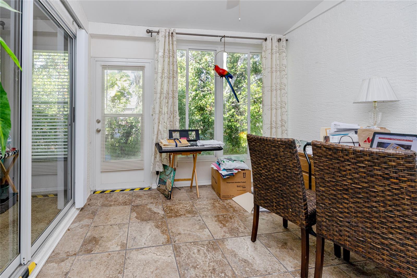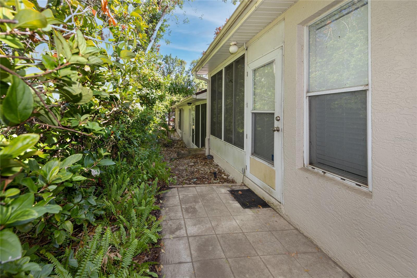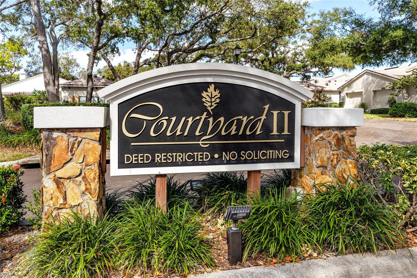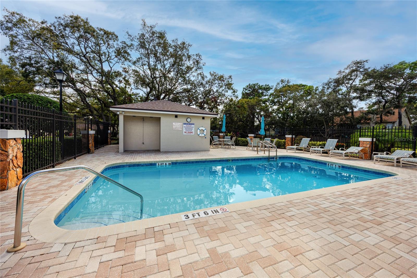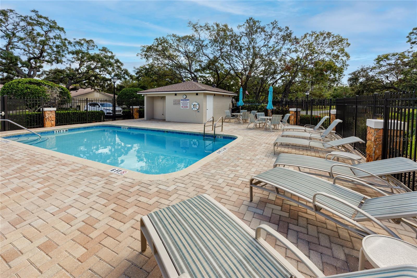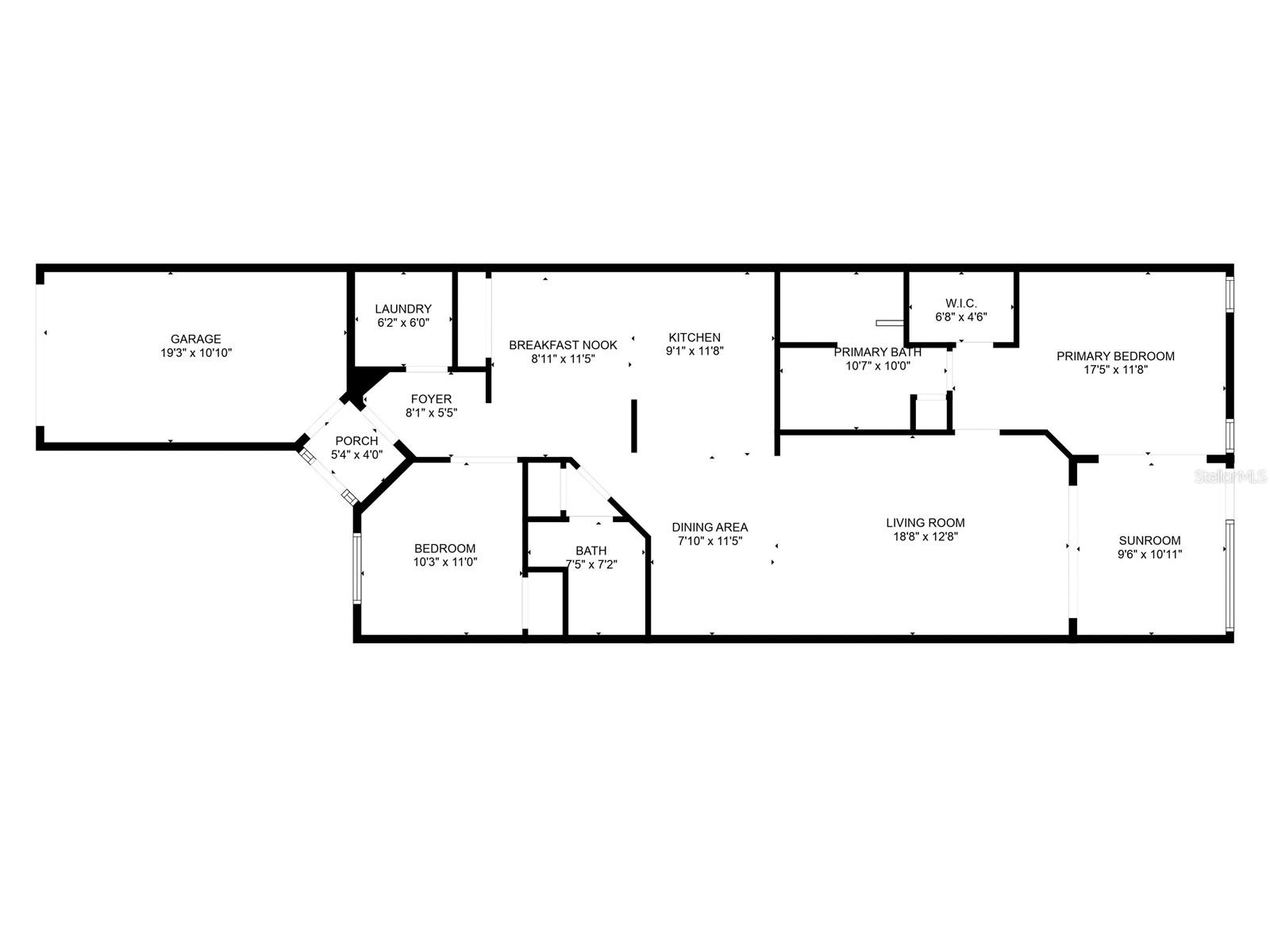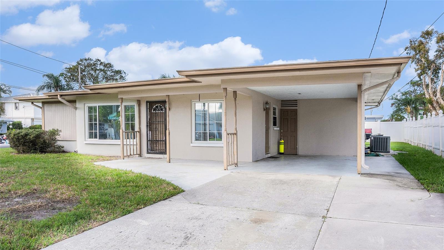4234 Chesterfield Circle, PALM HARBOR, FL 34683
Property Photos
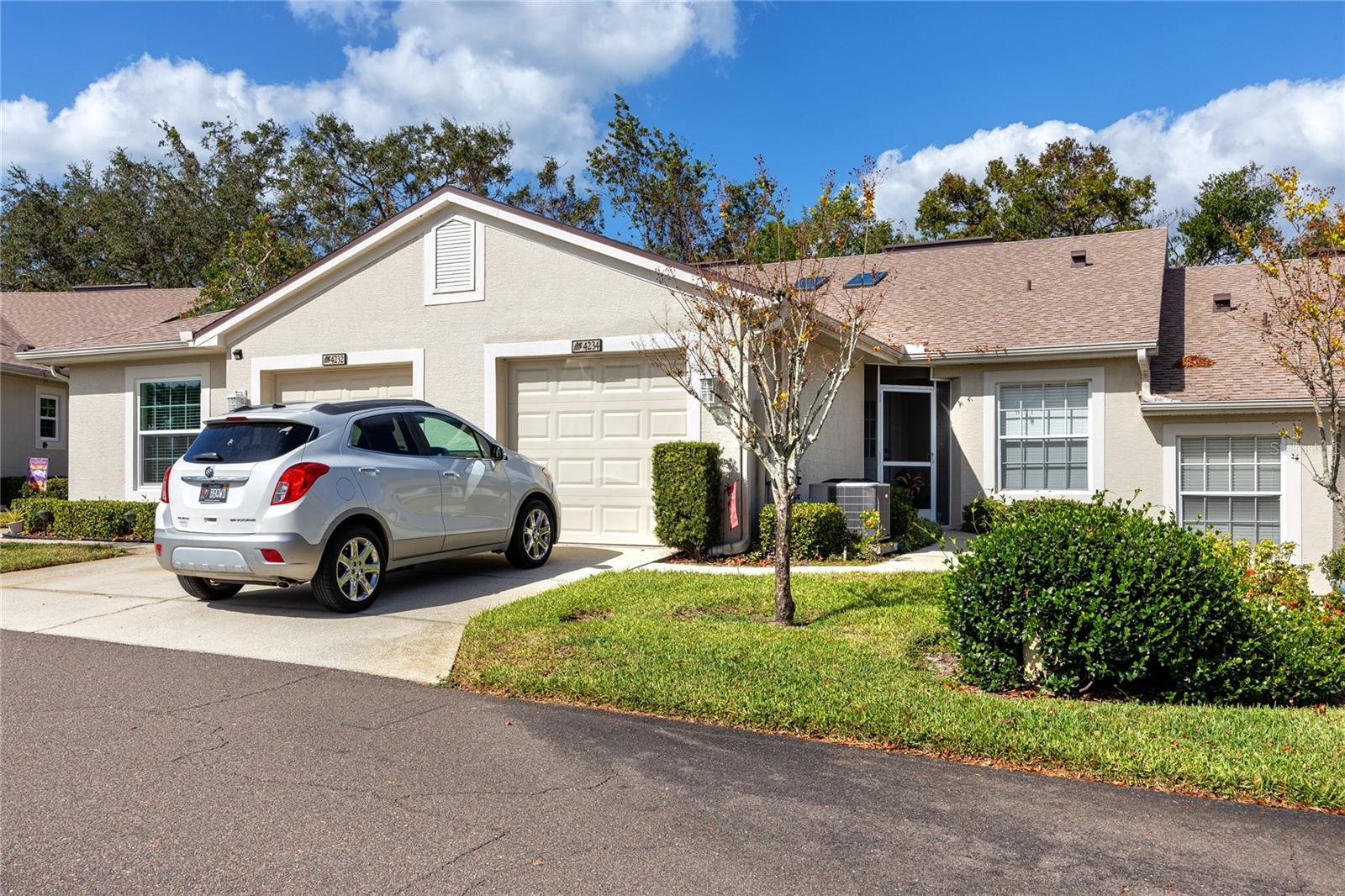
Would you like to sell your home before you purchase this one?
Priced at Only: $287,000
For more Information Call:
Address: 4234 Chesterfield Circle, PALM HARBOR, FL 34683
Property Location and Similar Properties
- MLS#: TB8316381 ( Residential )
- Street Address: 4234 Chesterfield Circle
- Viewed: 4
- Price: $287,000
- Price sqft: $235
- Waterfront: No
- Year Built: 1994
- Bldg sqft: 1220
- Bedrooms: 2
- Total Baths: 2
- Full Baths: 2
- Garage / Parking Spaces: 1
- Days On Market: 50
- Additional Information
- Geolocation: 28.1133 / -82.7445
- County: PINELLAS
- City: PALM HARBOR
- Zipcode: 34683
- Subdivision: Courtyards 1 At Gleneagles
- Elementary School: Sutherland Elementary PN
- Middle School: Tarpon Springs Middle PN
- High School: Tarpon Springs High PN
- Provided by: LIPPLY REAL ESTATE
- Contact: Michelle Johnston
- 727-314-1000

- DMCA Notice
-
DescriptionLOCATION, LOCATION, LOCATION! Nestled in a highly sought after community, this villa boasts recent updates including a new roof (2023), water heater (2022), and HVAC (2014). No flood zonethe villa sustained no damage or flooding from recent hurricanes. Designed with a split floor plan, this villa offers optimal privacy. The kitchen features skylights that fill the space with natural light and a bar area for casual seating. Soaring cathedral ceilings create an airy, spacious feel. An attached garage provides convenience on rainy days, and inside, theres a separate laundry roomno need to step into the garage for laundry. The back lanai offers a relaxing spot to enjoy the beautifully landscaped greenery. *TENANT OCCUPIED* Lease ends May 24, 2025. GREAT FOR AND INVESTER THAT IS LOOKING FOR A SECURE RENTER.
Payment Calculator
- Principal & Interest -
- Property Tax $
- Home Insurance $
- HOA Fees $
- Monthly -
Features
Building and Construction
- Covered Spaces: 0.00
- Exterior Features: Irrigation System, Lighting, Rain Gutters, Sliding Doors
- Flooring: Hardwood
- Living Area: 1220.00
- Roof: Shingle
Property Information
- Property Condition: Completed
Land Information
- Lot Features: Cul-De-Sac, Landscaped, Near Golf Course, Unincorporated
School Information
- High School: Tarpon Springs High-PN
- Middle School: Tarpon Springs Middle-PN
- School Elementary: Sutherland Elementary-PN
Garage and Parking
- Garage Spaces: 1.00
- Open Parking Spaces: 0.00
Eco-Communities
- Pool Features: In Ground
- Water Source: Public
Utilities
- Carport Spaces: 0.00
- Cooling: Central Air
- Heating: Central
- Pets Allowed: Cats OK, Dogs OK, Number Limit, Size Limit
- Sewer: Public Sewer
- Utilities: Cable Connected, Electricity Connected, Public, Sewer Connected, Street Lights, Water Connected
Amenities
- Association Amenities: Clubhouse
Finance and Tax Information
- Home Owners Association Fee Includes: Maintenance Structure, Maintenance Grounds, Management, Pool, Private Road, Trash
- Home Owners Association Fee: 363.00
- Insurance Expense: 0.00
- Net Operating Income: 0.00
- Other Expense: 0.00
- Tax Year: 2023
Other Features
- Appliances: Dishwasher, Disposal, Dryer, Electric Water Heater, Exhaust Fan, Range, Range Hood, Refrigerator, Washer
- Association Name: Brooke
- Association Phone: 727-938-3700
- Country: US
- Interior Features: Cathedral Ceiling(s), Ceiling Fans(s), Eat-in Kitchen, Living Room/Dining Room Combo, Primary Bedroom Main Floor, Skylight(s), Split Bedroom, Thermostat, Walk-In Closet(s), Window Treatments
- Legal Description: COURTYARDS 2 AT GLENEAGLES LOT 11
- Levels: One
- Area Major: 34683 - Palm Harbor
- Occupant Type: Tenant
- Parcel Number: 30-27-16-18695-000-0110
- Style: Contemporary
- View: Trees/Woods
- Zoning Code: RPD-10
Similar Properties
Nearby Subdivisions
Allens Ridge
Arbor Glen Ph Two
Autumn Woodsunit 1
Autumn Woodsunit Iii
Baywood Manor Sub
Baywood Village
Baywood Village Sec 5
Beacon Groves
Blue Jay Woodlands Ph 2
Courtyards 1 At Gleneagles
Cravers J C Sub
Crystal Beach Heights
Crystal Beach Rev
Daventry Square
Eniswood
Eniswood Unit Ii A
Estates At Eniswood
Franklin Square Ph Iii
Franklin Square Phase Iii
Futrells Sub
Glenbrook West
Gleneagles Cluster
Green Valley Estates
Hammocks The
Harbor Hills Of Palm Harbor
Harbor Lakes
Harbor Woods
Highlands Of Innisbrook
Hilltop Groves Estates
Indian Bluff Island 2nd Add
Indian Trails
Klosterman Oaks Village
Lake Highlands Estates
Larocca Estates
Oak Trail
Orangepointe
Palm Harbor
Patty Ann Acres
Pipers Meadow
Plantation Grove
Red Oak Hills
Silver Ridge
Spanish Oaks
St Joseph Sound Estates
Sutherland Town Of
Tampa Tarpon Spgs Land Co
Villas Of Beacon Groves
Waterford Crossing Ph Ii
Westlake Village
Westlake Village Pt Rep Blk 6
Wexford Leasunit 3
Wexford Leasunit 4a
Wexford Leasunit 7b
Whisper Lake Sub

- Warren Cohen
- Southern Realty Ent. Inc.
- Office: 407.869.0033
- Mobile: 407.920.2005
- warrenlcohen@gmail.com


