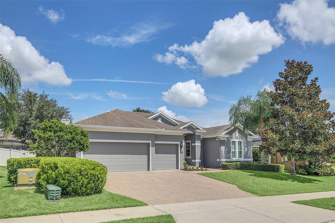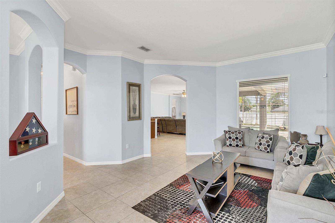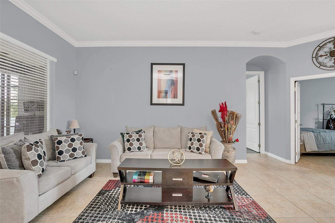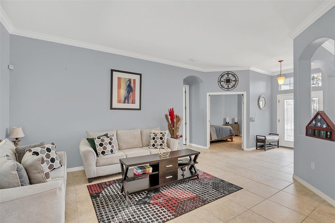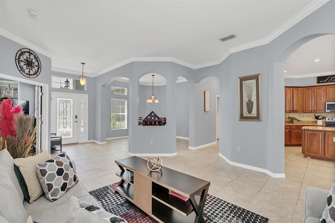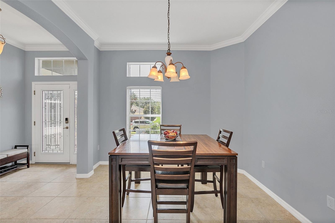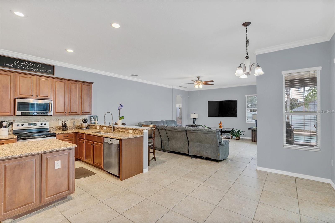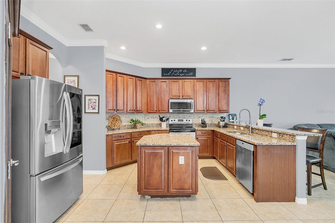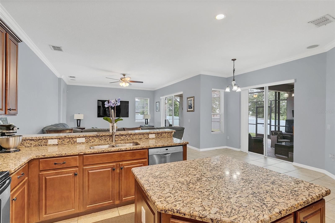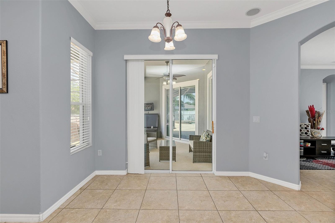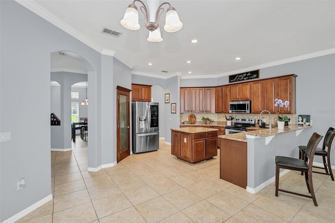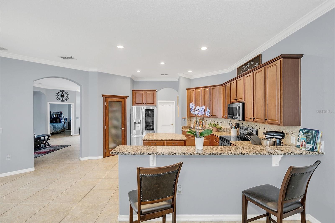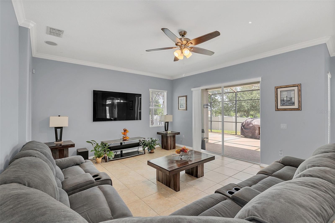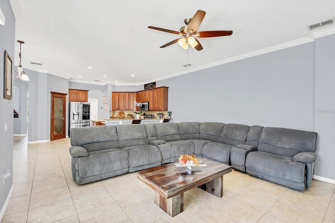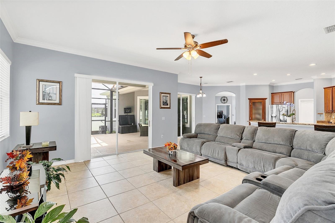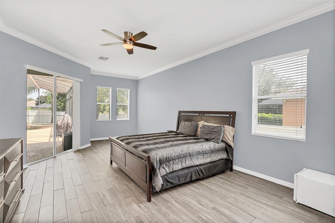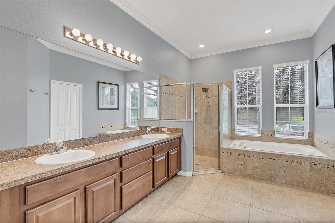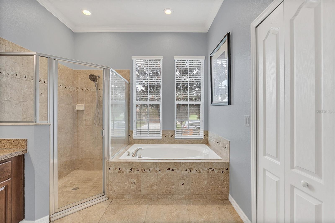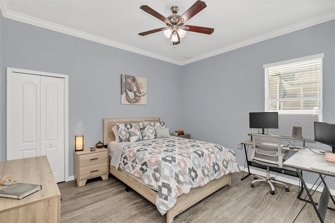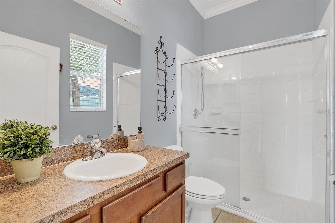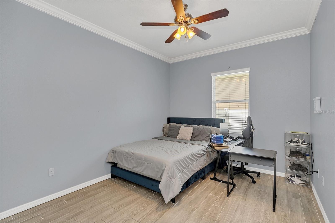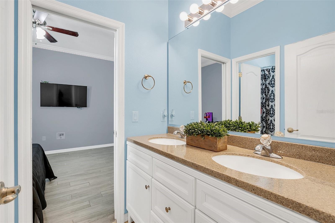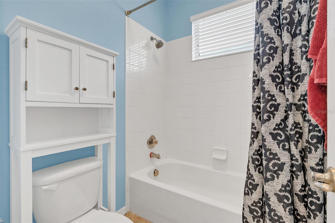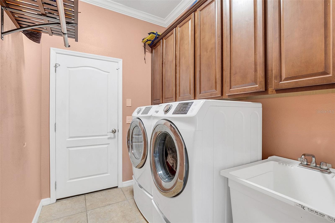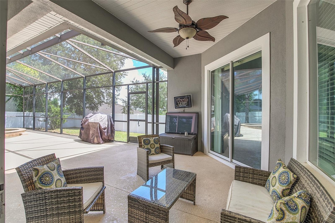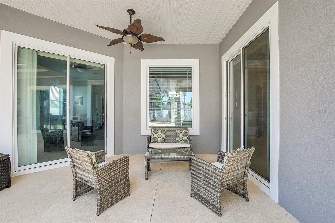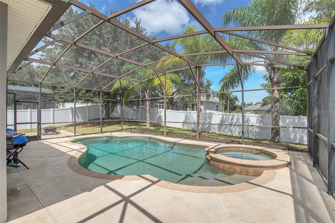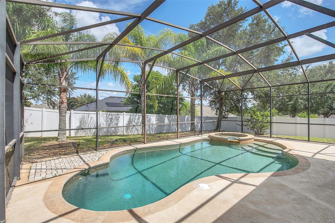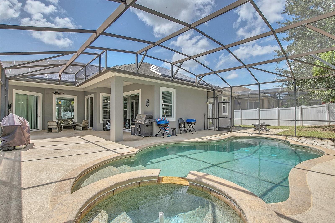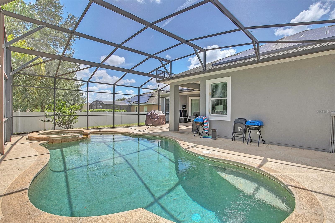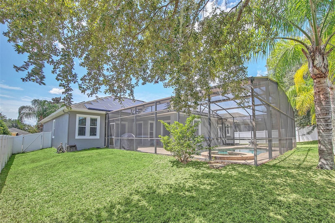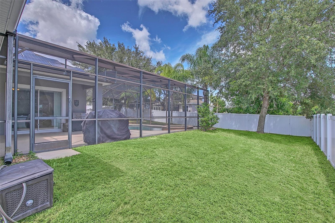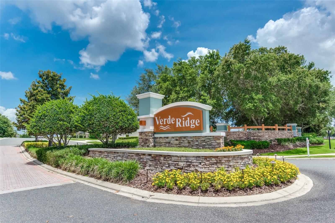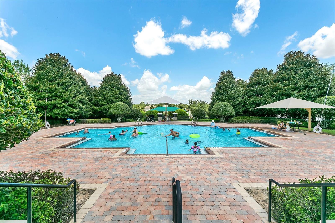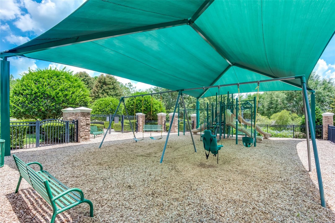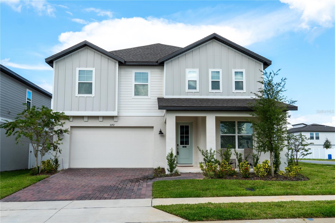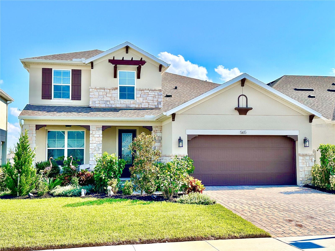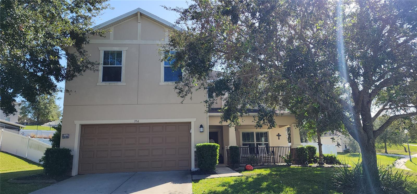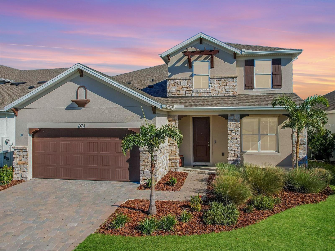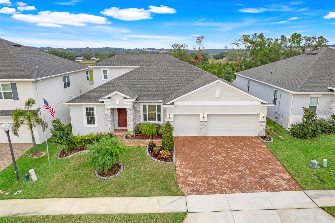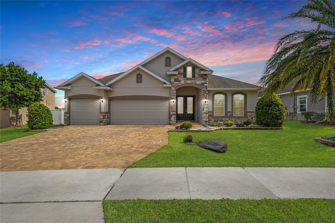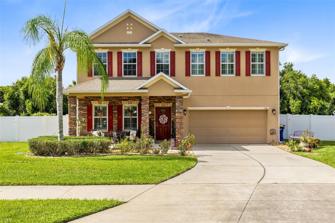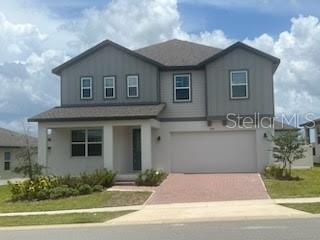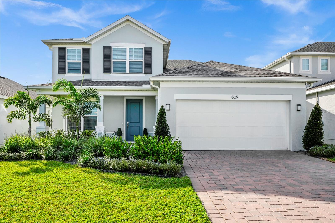3066 Santa Marcos Drive, CLERMONT, FL 34715
Property Photos
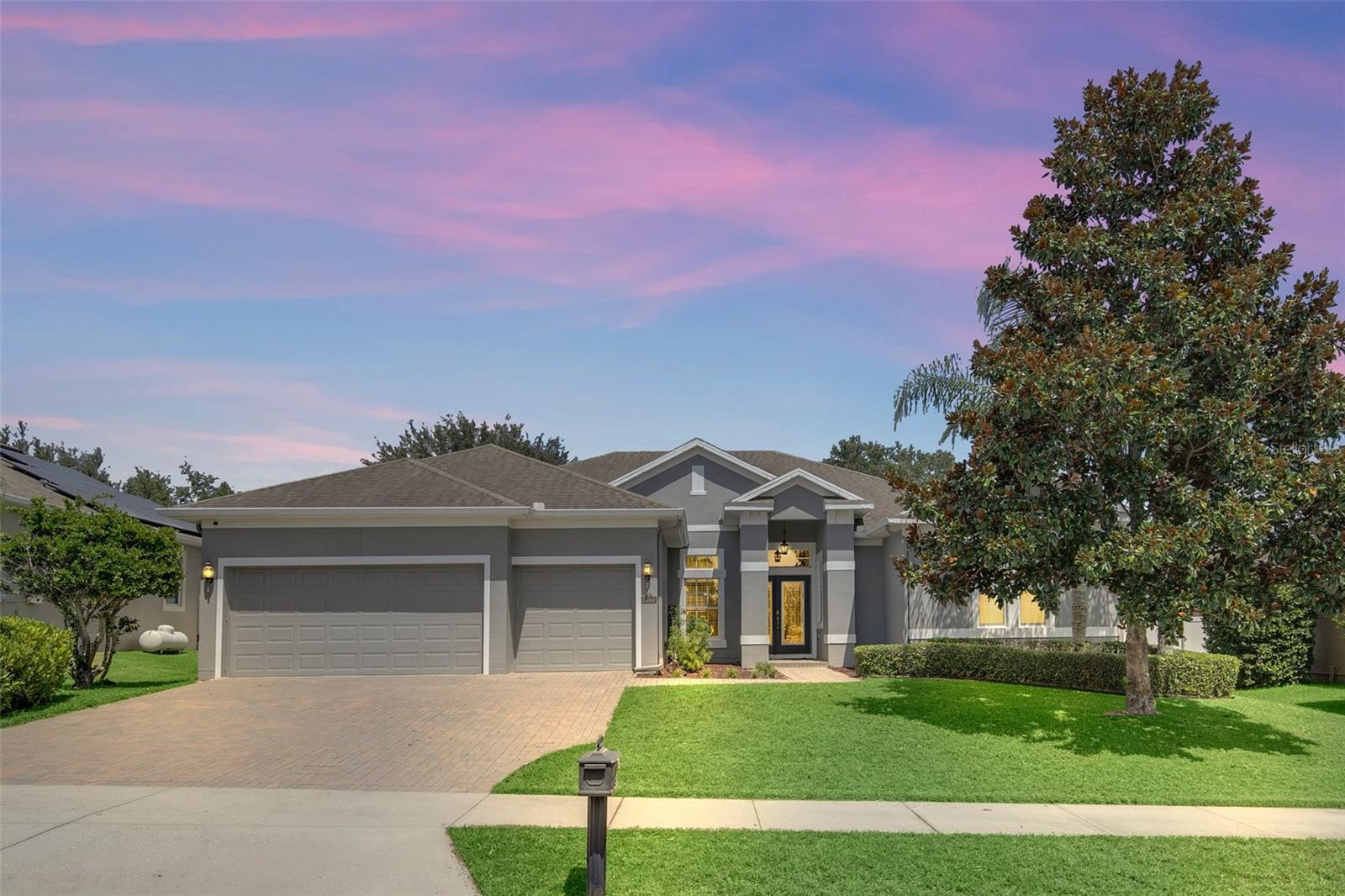
Would you like to sell your home before you purchase this one?
Priced at Only: $639,000
For more Information Call:
Address: 3066 Santa Marcos Drive, CLERMONT, FL 34715
Property Location and Similar Properties
- MLS#: TB8306950 ( Residential )
- Street Address: 3066 Santa Marcos Drive
- Viewed: 12
- Price: $639,000
- Price sqft: $170
- Waterfront: No
- Year Built: 2010
- Bldg sqft: 3757
- Bedrooms: 4
- Total Baths: 3
- Full Baths: 3
- Garage / Parking Spaces: 3
- Days On Market: 107
- Additional Information
- Geolocation: 28.5658 / -81.6973
- County: LAKE
- City: CLERMONT
- Zipcode: 34715
- Subdivision: Clermont Verde Ridge
- Elementary School: Grassy Lake
- Middle School: East Ridge
- High School: Lake Minneola
- Provided by: REAL BROKER, LLC
- Contact: Vanessa Solis
- 407-279-0038

- DMCA Notice
-
DescriptionWelcome to this stunning former model home by Hibiscus Homes! This 2,882 square foot, single story residence offers a versatile 3 way split floor plan with 4 bedrooms, 3 bathrooms, plus a dedicated office or study, and an oversized 3 car garage. Recent updates include fresh interior and exterior paint. Inside, youll find formal living, dining, and family rooms, along with a gourmet kitchen boasting granite countertops, a prep island, stainless steel appliances, 42 cabinetry with a stylish backsplash, a breakfast bar, and a cozy nook. Additional highlights include extensive crown molding throughout, 18 and wood plank tile flooring, glass French doors in the office, an upgraded glass front door, an oversized garden tub in the master suite with upgraded tiling, and surround sound. Step outside to your spacious covered patio, perfect for relaxing by the oversized pool and spa. Located just minutes from Montverde Academy, this home offers easy access to shopping, dining, and entertainment, with convenient routes to the Florida Turnpike, SR 408, SR 429, and a short drive to Orlando and Central Floridas top attractions, including Disney. Welcome home!
Payment Calculator
- Principal & Interest -
- Property Tax $
- Home Insurance $
- HOA Fees $
- Monthly -
Features
Building and Construction
- Covered Spaces: 0.00
- Exterior Features: Irrigation System, Rain Gutters, Sidewalk, Sliding Doors
- Fencing: Vinyl
- Flooring: Ceramic Tile
- Living Area: 2882.00
- Roof: Shingle
Property Information
- Property Condition: Completed
School Information
- High School: Lake Minneola High
- Middle School: East Ridge Middle
- School Elementary: Grassy Lake Elementary
Garage and Parking
- Garage Spaces: 3.00
- Parking Features: Driveway, Off Street, On Street
Eco-Communities
- Pool Features: Gunite
- Water Source: Public
Utilities
- Carport Spaces: 0.00
- Cooling: Central Air
- Heating: Central
- Pets Allowed: Cats OK, Dogs OK
- Sewer: Public Sewer
- Utilities: Electricity Connected, Sewer Connected, Water Connected
Finance and Tax Information
- Home Owners Association Fee: 73.00
- Net Operating Income: 0.00
- Tax Year: 2023
Other Features
- Appliances: Cooktop, Dishwasher, Disposal, Electric Water Heater, Microwave, Range, Refrigerator
- Association Name: Sentry Mgmt
- Association Phone: 352-243-4595
- Country: US
- Furnished: Unfurnished
- Interior Features: Kitchen/Family Room Combo, Open Floorplan
- Legal Description: VERDE RIDGE UNIT 2 PB 56 PG 42-46 LOT 330 ORB 6023 PG 505
- Levels: One
- Area Major: 34715 - Minneola
- Occupant Type: Owner
- Parcel Number: 15-22-26-2201-000-33000
- Possession: Close of Escrow, Negotiable
- View: Pool
- Views: 12
- Zoning Code: PUD
Similar Properties
Nearby Subdivisions
Apshawa Acres
Arborwood Ph 1a
Arborwood Ph 1b Ph 2
Arborwood Ph 1b Ph 2
Arrowtree Reserve Ph Ii Sub
Clermont Verde Ridge
Eastridge
Highland Ranch Canyons Ph 2
Highland Ranch Primary Ph 1
Highland Ranch The Canyons Pha
Highland Ranchcanyons Ph 4
Hills Of Minneola
Lake Shepherd Shores
None
Sugarloaf Meadow Sub
Trousdale Park
Villages At Minneola Hills Pha
Villagesminneola Hills Ph 1a
Villagesminneola Hills Ph 1b
Vintner Reserve
Wolfhead Ridge

- Warren Cohen
- Southern Realty Ent. Inc.
- Office: 407.869.0033
- Mobile: 407.920.2005
- warrenlcohen@gmail.com


