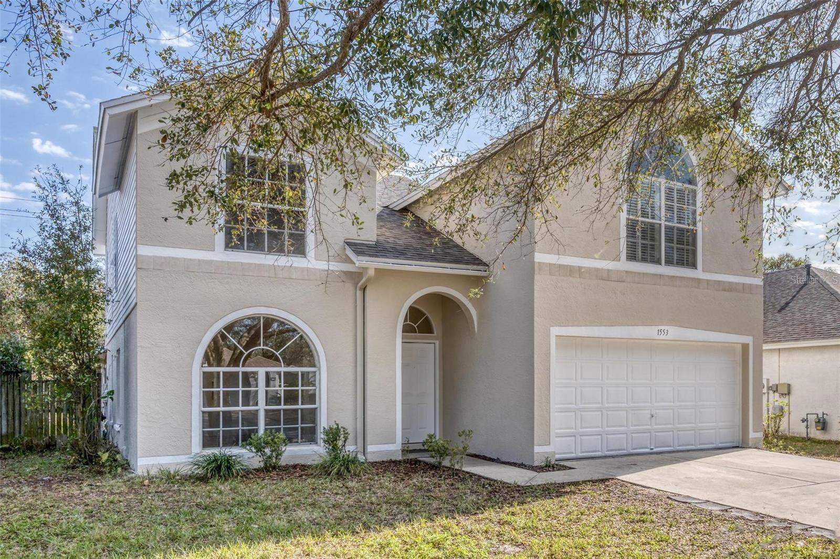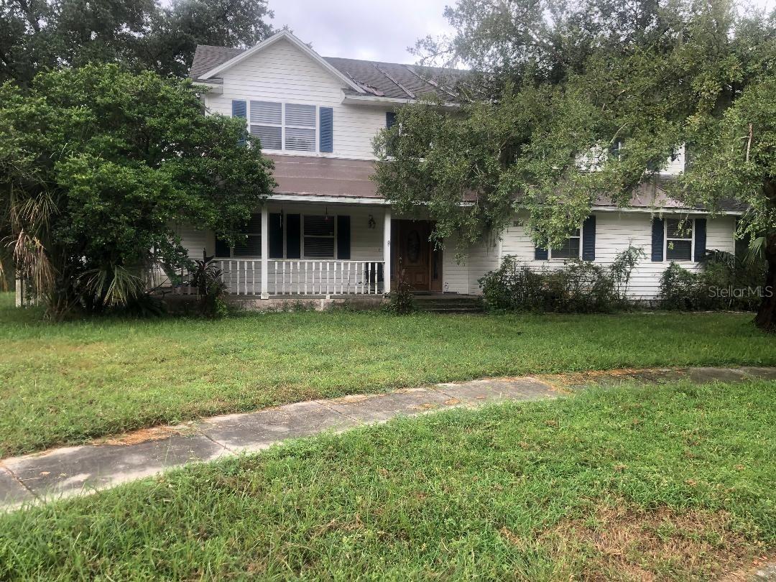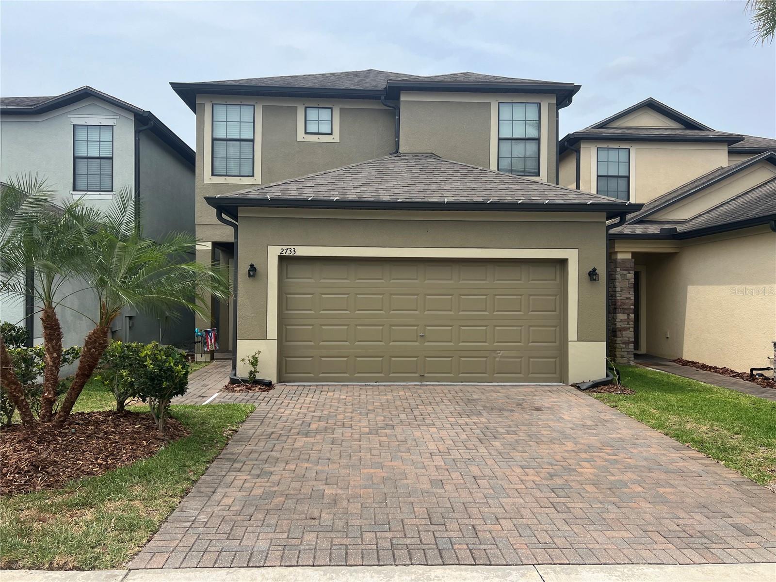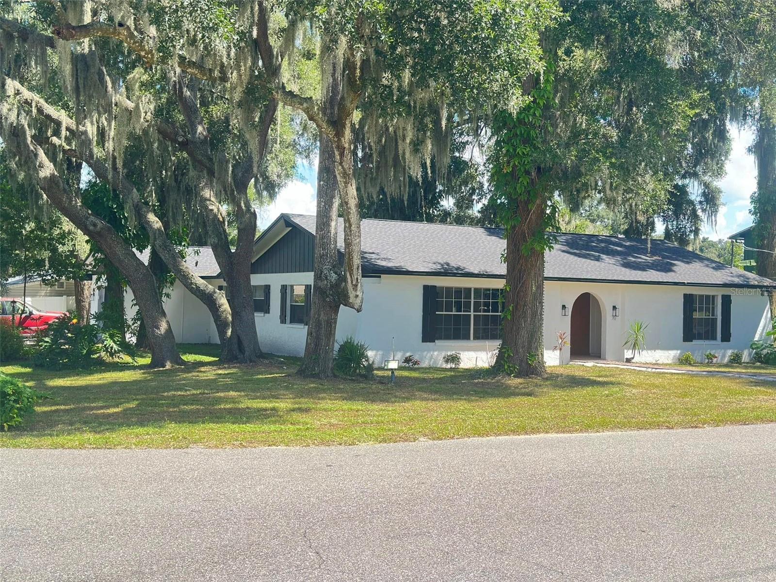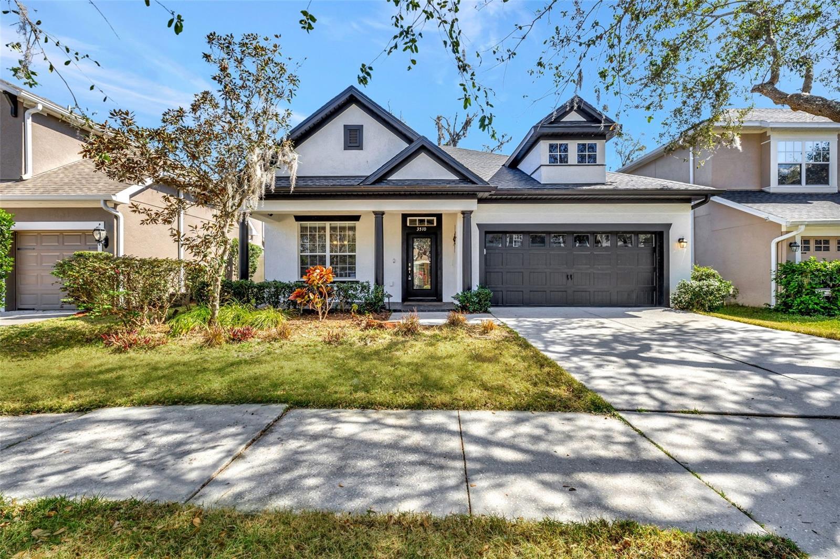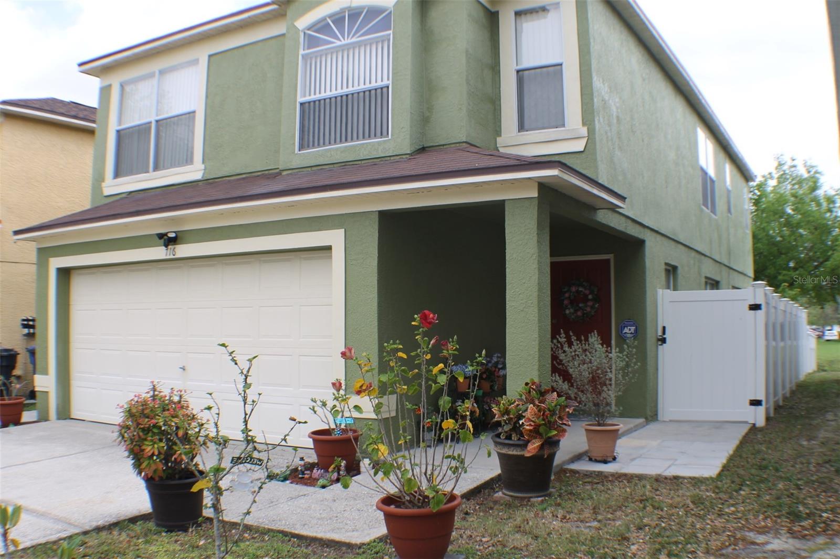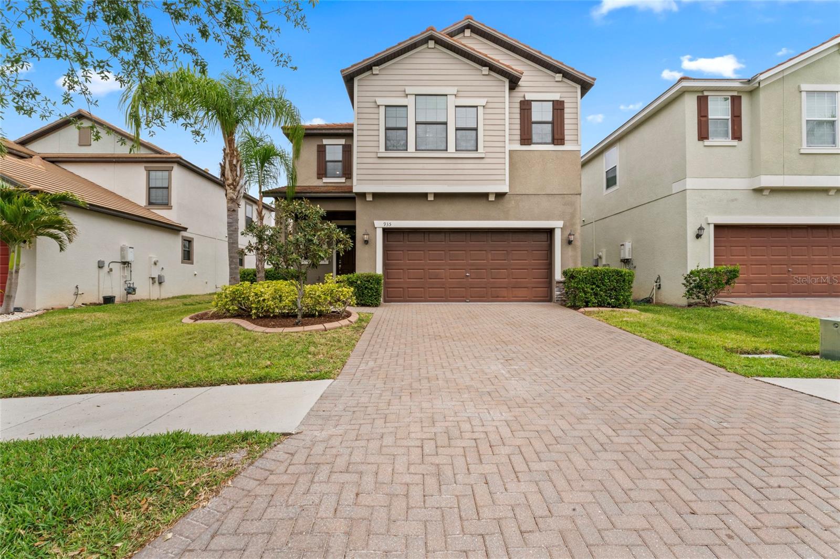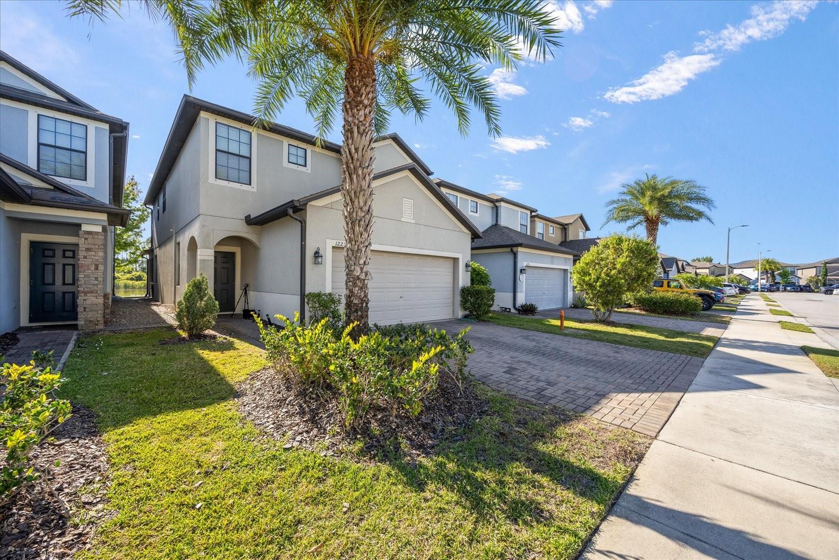2011 Green Juniper Lane, BRANDON, FL 33511
Property Photos
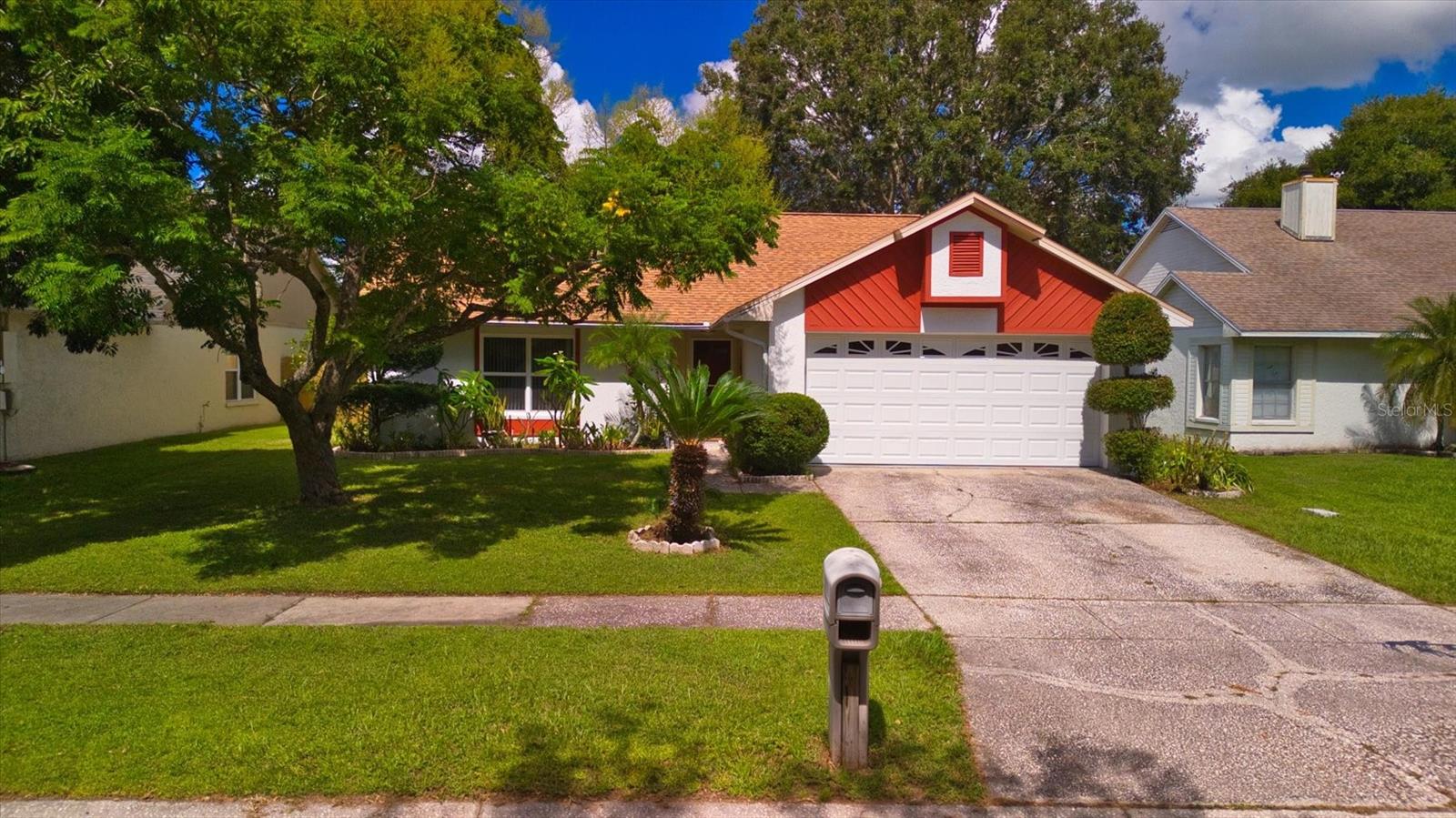
Would you like to sell your home before you purchase this one?
Priced at Only: $392,999
For more Information Call:
Address: 2011 Green Juniper Lane, BRANDON, FL 33511
Property Location and Similar Properties






- MLS#: TB8306229 ( Residential )
- Street Address: 2011 Green Juniper Lane
- Viewed: 92
- Price: $392,999
- Price sqft: $181
- Waterfront: No
- Year Built: 1986
- Bldg sqft: 2172
- Bedrooms: 3
- Total Baths: 2
- Full Baths: 2
- Garage / Parking Spaces: 2
- Days On Market: 271
- Additional Information
- Geolocation: 27.9026 / -82.3141
- County: HILLSBOROUGH
- City: BRANDON
- Zipcode: 33511
- Subdivision: Providence Lakes
- Elementary School: Mintz
- Middle School: McLane
- High School: Riverview
- Provided by: KELLER WILLIAMS SUBURBAN TAMPA
- Contact: Alex Bustos
- 813-684-9500

- DMCA Notice
Description
This 3 bedroom, 2 bath Florida home offers incredible potential and a solid foundation to make it your own! The highlight is the recently resurfaced screened in pool, perfect for enjoying Floridas sunshine. With a 2 car garage, a new roof (2022), updated windows, and an 8 year old A/C system, the major components are in great shape.
Inside, the home features high ceilings, a cozy fireplace, and ceramic tile flooring throughout. The kitchen offers granite countertops, newer appliances, and a double oven. The interior provides a wonderful opportunity for updates and personalizationimagine adding lighter colors, modern touches, and your own style to brighten and open the space.
With fresh paint, a few updates, and your creative vision, this home can truly shine. Look beyond its current condition and see the possibilities! Sold 'As Is,' it's ready for its next chapter.
Description
This 3 bedroom, 2 bath Florida home offers incredible potential and a solid foundation to make it your own! The highlight is the recently resurfaced screened in pool, perfect for enjoying Floridas sunshine. With a 2 car garage, a new roof (2022), updated windows, and an 8 year old A/C system, the major components are in great shape.
Inside, the home features high ceilings, a cozy fireplace, and ceramic tile flooring throughout. The kitchen offers granite countertops, newer appliances, and a double oven. The interior provides a wonderful opportunity for updates and personalizationimagine adding lighter colors, modern touches, and your own style to brighten and open the space.
With fresh paint, a few updates, and your creative vision, this home can truly shine. Look beyond its current condition and see the possibilities! Sold 'As Is,' it's ready for its next chapter.
Payment Calculator
- Principal & Interest -
- Property Tax $
- Home Insurance $
- HOA Fees $
- Monthly -
Features
Building and Construction
- Covered Spaces: 0.00
- Exterior Features: Private Mailbox, Rain Gutters, Sidewalk, Sliding Doors
- Fencing: Wood
- Flooring: Ceramic Tile
- Living Area: 1516.00
- Roof: Shingle
Property Information
- Property Condition: Completed
Land Information
- Lot Features: Landscaped, Paved
School Information
- High School: Riverview-HB
- Middle School: McLane-HB
- School Elementary: Mintz-HB
Garage and Parking
- Garage Spaces: 2.00
- Open Parking Spaces: 0.00
- Parking Features: Driveway, Garage Door Opener
Eco-Communities
- Pool Features: Screen Enclosure
- Water Source: Public
Utilities
- Carport Spaces: 0.00
- Cooling: Central Air
- Heating: Central
- Pets Allowed: Yes
- Sewer: Public Sewer
- Utilities: BB/HS Internet Available, Cable Available, Electricity Connected, Phone Available, Public, Sewer Connected, Water Connected
Finance and Tax Information
- Home Owners Association Fee: 415.00
- Insurance Expense: 0.00
- Net Operating Income: 0.00
- Other Expense: 0.00
- Tax Year: 2023
Other Features
- Appliances: Convection Oven, Dishwasher, Dryer, Electric Water Heater, Ice Maker, Microwave, Range, Refrigerator, Washer
- Association Name: Sebastian Leende
- Association Phone: 813 892-4894
- Country: US
- Interior Features: Ceiling Fans(s), Eat-in Kitchen, High Ceilings, Split Bedroom, Window Treatments
- Legal Description: PEPPERMILL AT PROVIDENCE LAKES LOT 22 BLOCK C
- Levels: One
- Area Major: 33511 - Brandon
- Occupant Type: Owner
- Parcel Number: U-04-30-20-2N4-C00000-00022.0
- Possession: Close Of Escrow
- Style: Contemporary
- Views: 92
- Zoning Code: PD
Similar Properties
Nearby Subdivisions
216 Heather Lakes
2mt Southwood Hills
Alafia Estates
Alafia Preserve
Barrington Oaks
Bloomingdale Sec C
Bloomingdale Sec D
Bloomingdale Sec D Unit
Bloomingdale Sec I
Bloomingdale Trails
Bloomingdale Village Ph 2
Bloomingdale Village Ph I Sub
Brandon Lake Park
Brandon Lake Park Sub
Brandon Pointe
Brandon Pointe Ph 3 Prcl
Brandon Pointe Phase 4 Parcel
Brandon Pointe Prcl 114
Brandon Preserve
Brandon Spanish Oaks Subdivisi
Brandon Terrace Park
Brandon Tradewinds
Brentwood Hills Trct F Un 1
Brooker Rdg
Brookwood Sub
Bryan Manor South
Burlington Heights
Burlington Woods
Cedar Grove
Childers Sub
Colonial Oaks
Dogwood Hills
Four Winds Estates
Four Winds Estates Unit 5
Gallery Gardens
Gallery Gardens 3rd Add
Heather Lakes
Heather Lakes Ph 1
Heather Lakes Ph 1 Unit 1 S
Heather Lakes Unit Xiv A
Heather Lakes Unit Xxvii Ph
Heather Lakes Unit Xxxv
Hickory Creek
Hickory Ridge
Hidden Lakes
Hidden Reserve
High Point Estates First Add
Highland Ridge
Holiday Hills
Hunter Place
Indian Hills
Marphil Manor
Oak Mont
Oakmont Manor
Oakmont Park
Orange Grove Estates
Peppermill Ii At Providence La
Peppermill Iii At Providence L
Providence Lakes
Providence Lakes Prcl M
Providence Lakes Prcl Mf Pha
Providence Lakes Prcl N Phas
Replat Of Bellefonte
Riverwoods Hammock
Sanctuary At John Moore Road
Shoals
South Ridge Ph 1 Ph
South Ridge Ph 3
Southwood Hills
Sterling Ranch
Sterling Ranch Unit 6
Sterling Ranch Unts 7 8 9
Stonewood Sub
Unplatted
Van Sant Sub
Vineyards
Watermill At Providence Lakes
Westwood Sub 1st Add
Contact Info

- Warren Cohen
- Southern Realty Ent. Inc.
- Office: 407.869.0033
- Mobile: 407.920.2005
- warrenlcohen@gmail.com



































