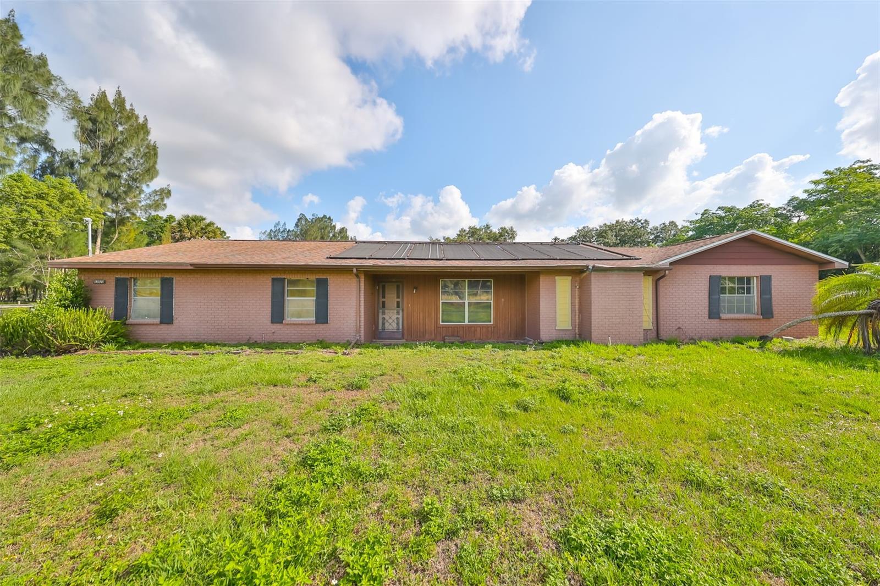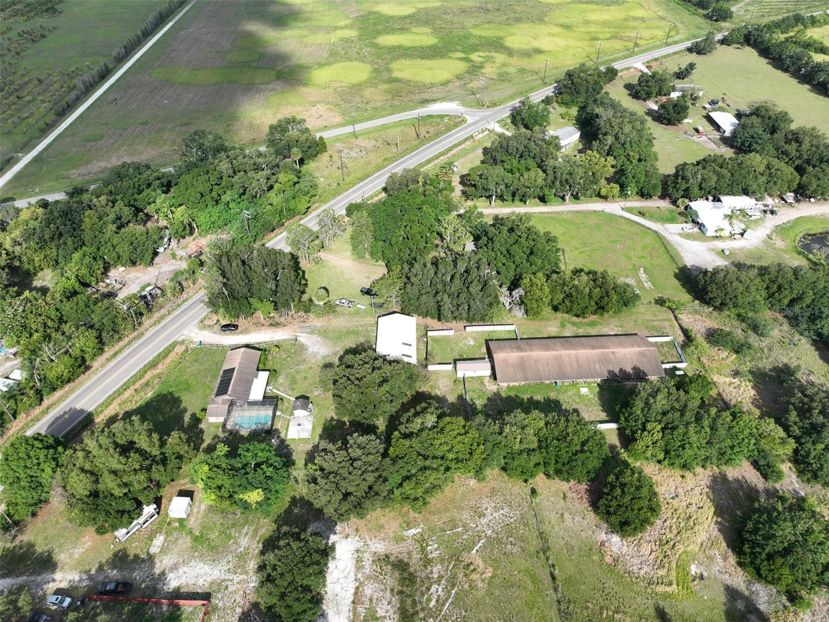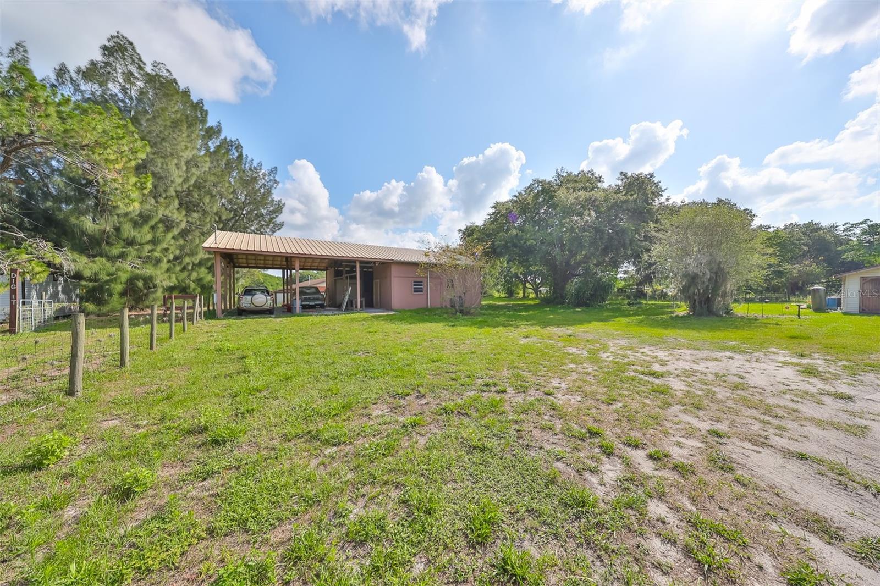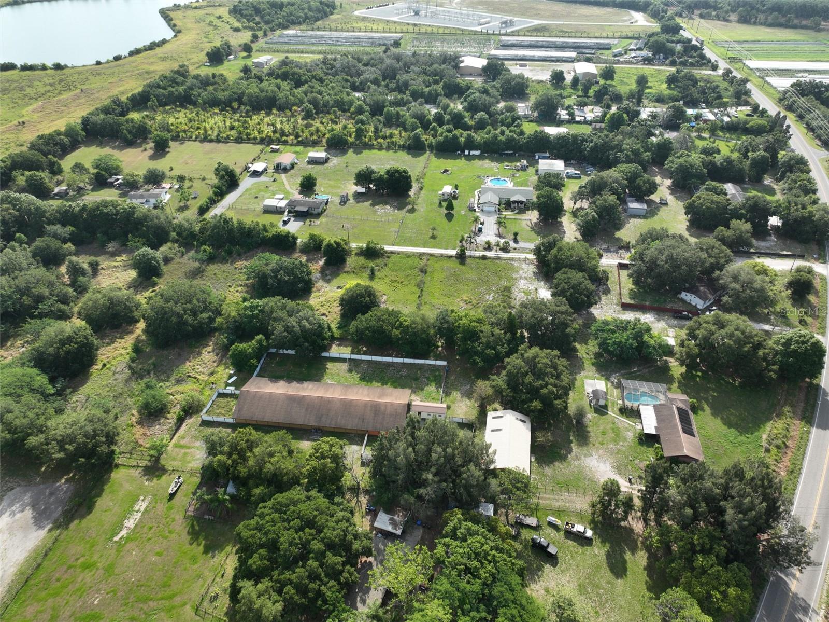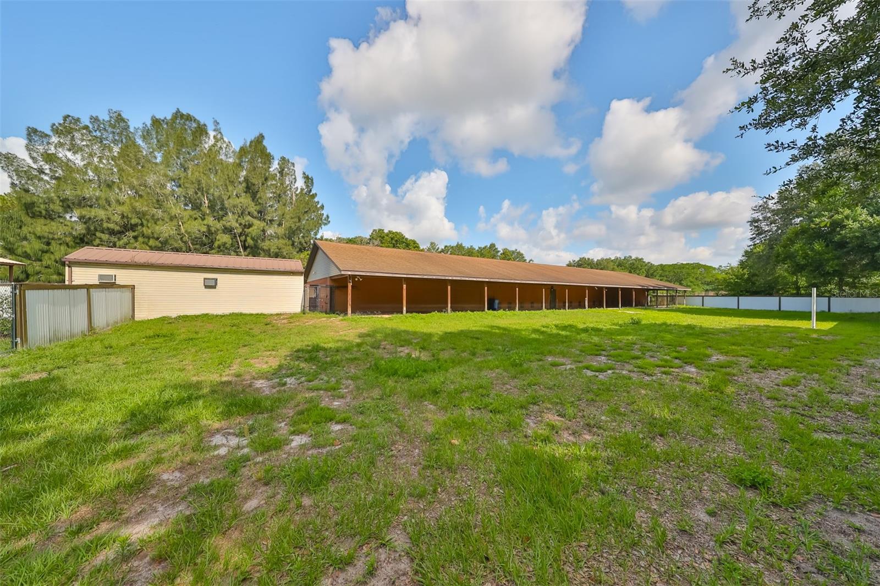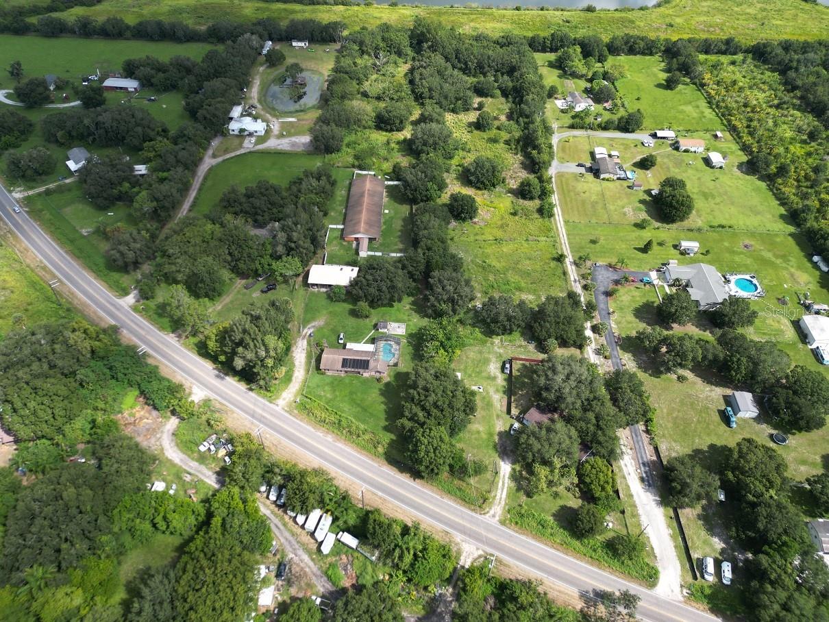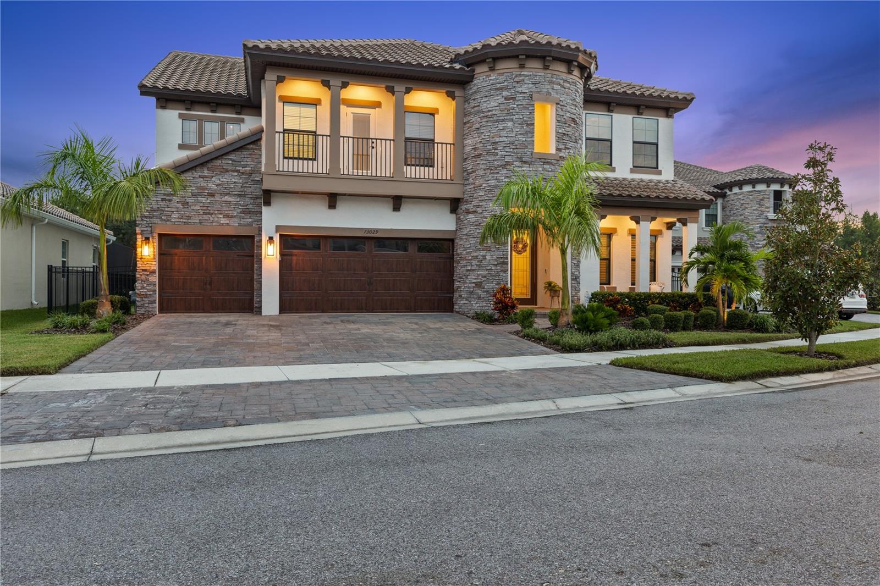12940 672 Highway, RIVERVIEW, FL 33579
Property Photos
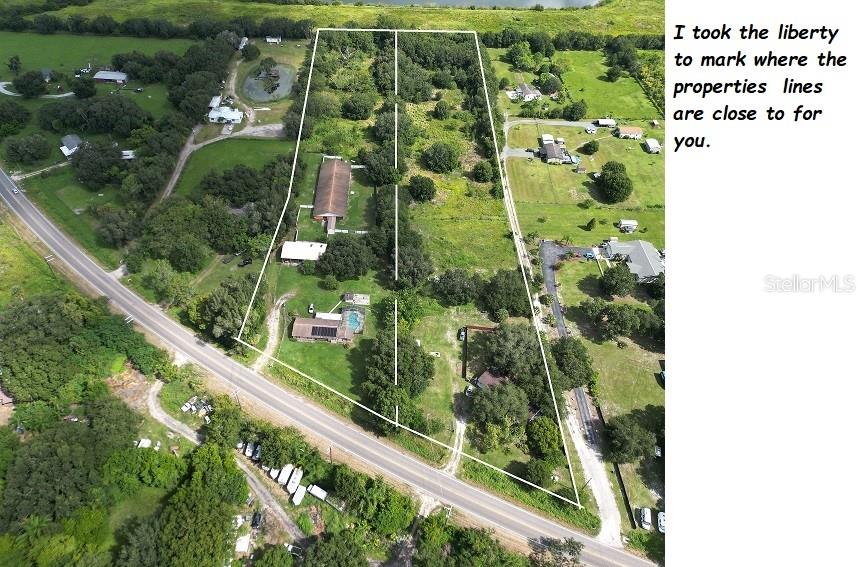
Would you like to sell your home before you purchase this one?
Priced at Only: $1,100,000
For more Information Call:
Address: 12940 672 Highway, RIVERVIEW, FL 33579
Property Location and Similar Properties
- MLS#: TB8303264 ( Residential )
- Street Address: 12940 672 Highway
- Viewed: 63
- Price: $1,100,000
- Price sqft: $471
- Waterfront: No
- Year Built: 2001
- Bldg sqft: 2333
- Bedrooms: 4
- Total Baths: 2
- Full Baths: 2
- Garage / Parking Spaces: 1
- Days On Market: 119
- Additional Information
- Geolocation: 27.7925 / -82.2913
- County: HILLSBOROUGH
- City: RIVERVIEW
- Zipcode: 33579
- Subdivision: Unplatted
- Elementary School: Summerfield Crossing
- Middle School: Barrington
- High School: Sumner
- Provided by: CENTURY 21 BEGGINS ENTERPRISES
- Contact: John Evans
- 813-645-8481

- DMCA Notice
-
DescriptionJust under 9 acres of opportunity for you to expand your thoughts into reality. Over half of this property is vacant land that can be used independently or in conjunction with 12922 672 Hwy. Want to create your own community and develop this land or just expand to make your own family compound. You have a business even better, 5,000 square feet of air condition warehouse/ kennel space, a few steps away a 2 room office space with a 1/2 bath. A stable is available for your equine friends or storage as needed. The ranch home at the front of the property has ample space inside and out, along with an inground pool that is screened in for some outdoor relaxation. Please refer to MLS #T3529158 for more information and details on this portion of the total parcel, that is also for sale independently.
Payment Calculator
- Principal & Interest -
- Property Tax $
- Home Insurance $
- HOA Fees $
- Monthly -
Features
Building and Construction
- Covered Spaces: 0.00
- Exterior Features: Dog Run, Sliding Doors, Storage
- Flooring: Carpet, Tile, Vinyl
- Living Area: 1777.00
- Other Structures: Barn(s), Kennel/Dog Run
- Roof: Shingle
Property Information
- Property Condition: Completed
Land Information
- Lot Features: Cleared, Farm, In County, Pasture
School Information
- High School: Sumner High School
- Middle School: Barrington Middle
- School Elementary: Summerfield Crossing Elementary
Garage and Parking
- Garage Spaces: 0.00
- Parking Features: Boat, Covered, Oversized, RV Carport, RV Parking
Eco-Communities
- Pool Features: Gunite, Screen Enclosure
- Water Source: Well
Utilities
- Carport Spaces: 1.00
- Cooling: Central Air
- Heating: Central
- Pets Allowed: Yes
- Sewer: Septic Tank
- Utilities: Cable Available, Electricity Available, Phone Available
Finance and Tax Information
- Home Owners Association Fee: 0.00
- Net Operating Income: 0.00
- Tax Year: 2023
Other Features
- Appliances: Dishwasher, Dryer, Electric Water Heater, Range, Refrigerator, Washer
- Country: US
- Furnished: Unfurnished
- Interior Features: Living Room/Dining Room Combo
- Legal Description: E 186.0 FT OF W 582.0 FT OF SW 1/4 OF SW 1/4 LYING N OF NLY R/W LINE OF SR 672 LESS COMM AT NW COR OF SW 1/4 OF SW 1/4 RUN THN S 89 DEG 25 MIN 48 SEC E 386.0 FT ALONG N BDRY OF SW 1/4 OF SW 1/4 THN S 624.40 FT TO POB THN CONT S 291 FT S 89 DEG 25 MIN 48 SEC E 65.0 FT THN S 188.86 FT TO NLY R/W LINE OF SR 672 THN S 65 DEG 29 MIN 05 SEC E 16.48 FT ALONG R/W THN N 195.52 FT THN S 89 DEG 25 MIN 48 SEC E 70.0 FT THN N 291.0 FT THN N 89 DEG 25 MIN 48 SEC W 150.0 FT TO POB COMM AT NW COR OF SW 1/4 OF SW 1/4 RUN THN S 89 DEG 25 MIN 48 SEC E 386.0 FT ALONG N BDRY OF SW 1/4 OF SW 1/4 THN S 624.40 FT TO POB THN CONT S 291 FT THN S 89 DEG 25 MIN 48 SEC E 65.0 FT THN S 188.86 FT TO NLY R/W LINE OF SR 672 THN S 65 DEG 29 MIN 05 SEC E 16.48 FT ALONG R/W THN N 195.52 FT THN S 89 DEG 25 MIN 48 SEC E 70.0 FT THN N 291.0 FT THN N 89 DEG 25 MIN 48 SEC W 150.0 FT TO POB E 186 FT OF W 396 FT OF SW 1/4 OF SW 1/4 LYING N OF NLY R/W OF SR NO 672
- Levels: One
- Area Major: 33579 - Riverview
- Occupant Type: Owner
- Parcel Number: U-24-31-20-ZZZ-000003-17250.1
- Style: Ranch
- Views: 63
- Zoning Code: AS-1
Similar Properties
Nearby Subdivisions
5h4 South Pointe Phase 3a 3b
Ballentrae Sub Ph 1
Bell Creek Preserve Ph 1
Bell Creek Preserve Ph 2
Belmond Reserve
Belmond Reserve Ph 1
Belmond Reserve Ph 2
Belmond Reserve Ph 3
Belmond Reserve Phase 1
Carlton Lakes Ph 1a 1b1 An
Carlton Lakes Ph 1d1
Carlton Lakes Ph 1e1
Carlton Lakes West 2
Carlton Lakes West Ph 2b
Clubhouse Estates At Summerfie
Creekside Sub Ph 2
Crestview Lakes
Enclave At Ramble Creek
Hawkstone
Hawkstone Okerlund Ranch Subd
Lucaya Lake Club
Lucaya Lake Club Ph 1c
Lucaya Lake Club Ph 2e
Lucaya Lake Club Ph 2f
Lucaya Lake Club Ph 4a
Lucaya Lake Club Ph 4c
Lucaya Lake Club Ph 4d
Meadowbrooke At Summerfield
Oaks At Shady Creek Ph 1
Oaks At Shady Creek Ph 2
Okerlund Ranch Sub
Okerlund Ranch Subdivision Pha
Panther Trace Ph 1a
Panther Trace Ph 1b 1c
Panther Trace Ph 1b1c
Panther Trace Ph 2a2
Panther Trace Ph 2b1
Panther Trace Ph 2b2
Panther Trace Ph 2b3
Pine Tr At Summerfield
Reserve At Pradera
Reserve At Pradera Ph 1a
Reserve At South Fork
Reserve At South Fork Ph 1
Reservepraderaph 2
Ridgewood South
South Cove
South Cove Ph 23
South Fork
South Fork Q Ph 2
South Fork R Ph I
South Fork S T
South Fork Tr N
South Fork Tr P Ph 1a
South Fork Tr R Ph 2a 2b
South Fork Tr S T
South Fork Tr U
South Fork Tr V Ph 1
South Fork Tr V Ph 2
South Fork Tr W
South Fork W
Southfork
Stogi Ranch
Summer Spgs
Summerfield
Summerfield Vilage 1 Tr 32
Summerfield Village
Summerfield Village 1 Tr 10
Summerfield Village 1 Tr 11
Summerfield Village 1 Tr 17
Summerfield Village 1 Tr 21
Summerfield Village 1 Tr 21 Un
Summerfield Village 1 Tr 28
Summerfield Village 1 Tr 30
Summerfield Village 1 Tr 32
Summerfield Village 1 Tr 7
Summerfield Village 1 Tract 26
Summerfield Village 1 Tract 7
Summerfield Village I Tr 26
Summerfield Village I Tr 30
Summerfield Village Ii Tr 5
Summerfield Villg 1 Trct 18
Summerfield Villg 1 Trct 35
Talavera Sub
The Estates At South Cove
Triple Creek
Triple Creek Ph 1 Village B
Triple Creek Ph 1 Village C
Triple Creek Ph 1 Village D
Triple Creek Ph 1 Villg A
Triple Creek Ph 2 Village E
Triple Creek Ph 2 Village F
Triple Creek Ph 2 Village G
Triple Creek Ph 3 Village K
Triple Creek Ph 3 Villg L
Triple Creek Ph 4 Village J
Triple Creek Ph 6 Village H
Triple Crk Ph 4 Village 1
Triple Crk Ph 4 Village I
Triple Crk Ph 4 Vlg I
Triple Crk Ph 6 Village H
Triple Crk Village J Ph 4
Triple Crk Village M2
Triple Crk Village N P
Tropical Acres South
Unplatted
Waterleaf Ph 1a
Waterleaf Ph 1b
Waterleaf Ph 1c
Waterleaf Ph 2c
Waterleaf Ph 3a
Waterleaf Ph 4b
Waterleaf Ph 6a
Waterleaf Ph 6b
Worthington

- Warren Cohen
- Southern Realty Ent. Inc.
- Office: 407.869.0033
- Mobile: 407.920.2005
- warrenlcohen@gmail.com


