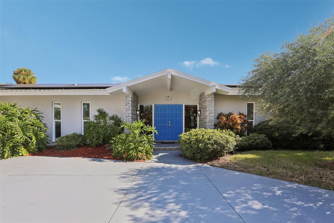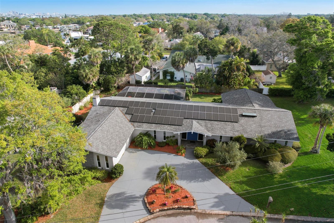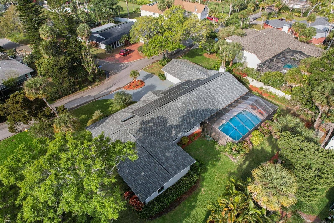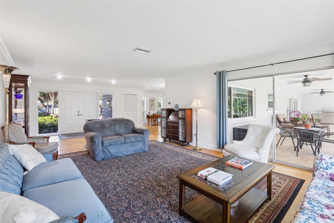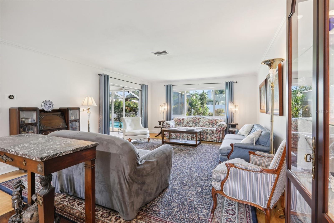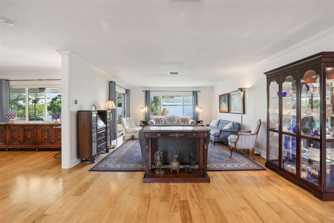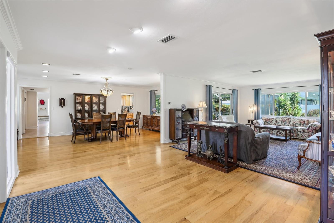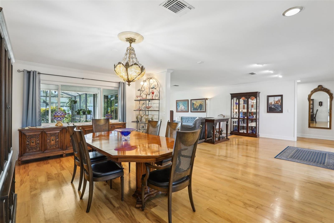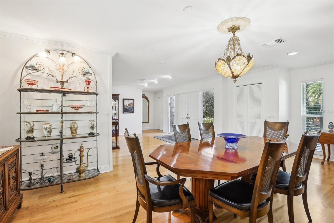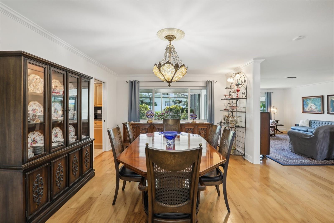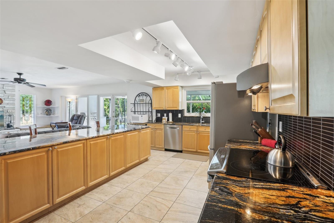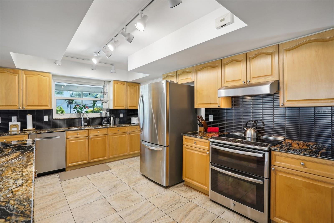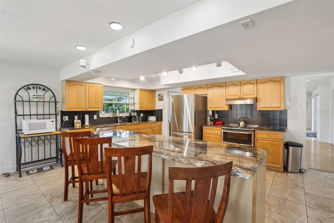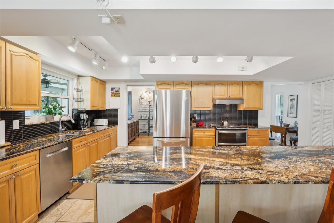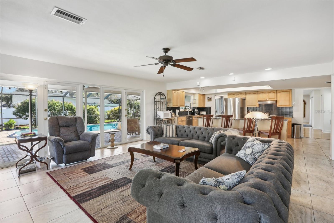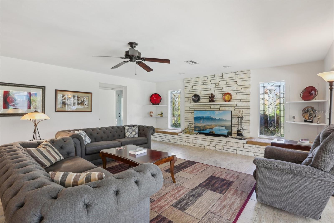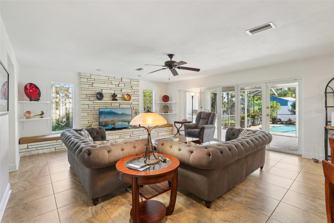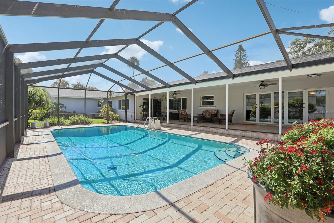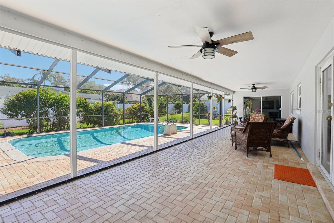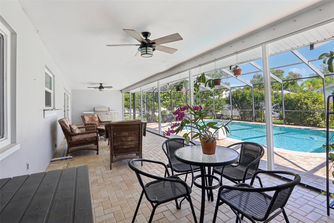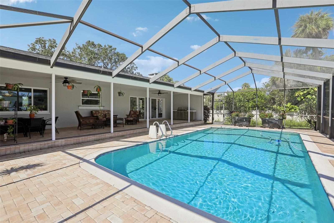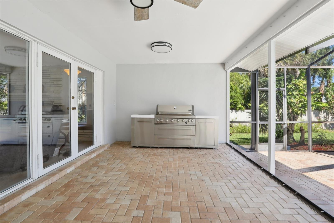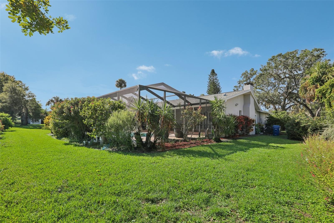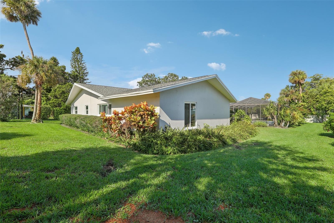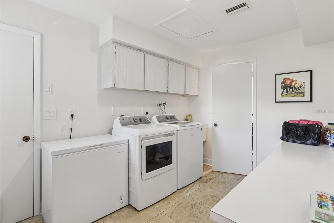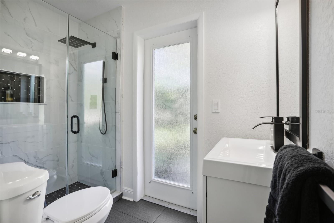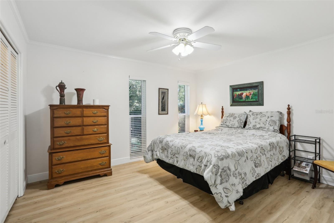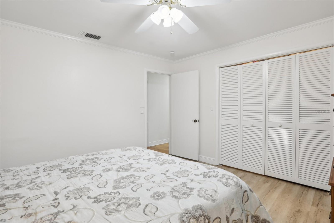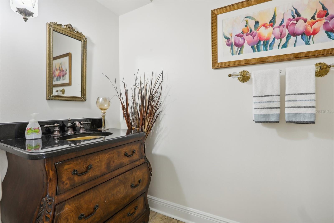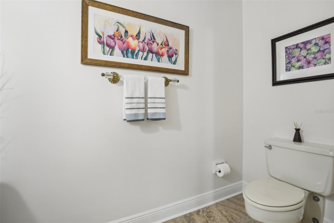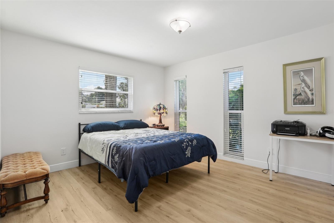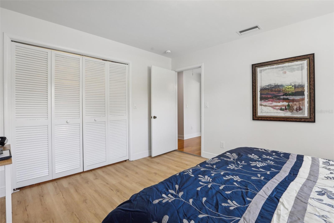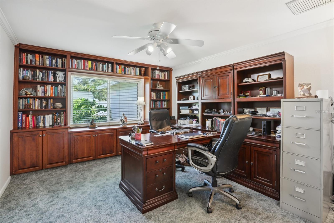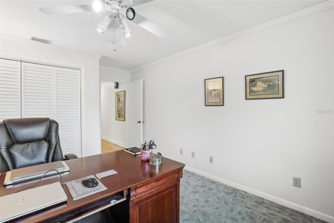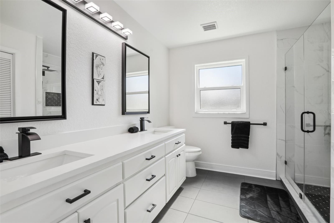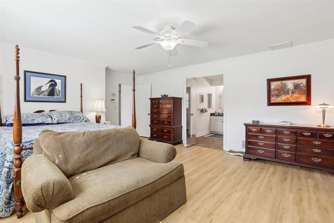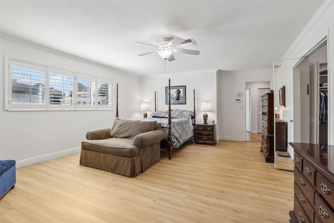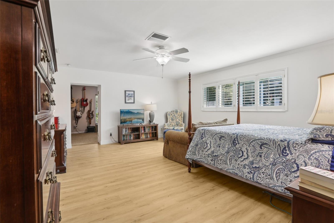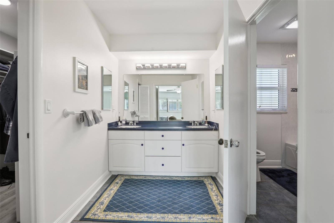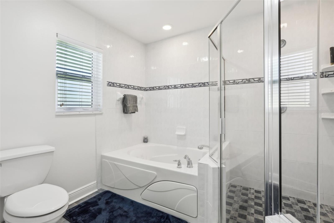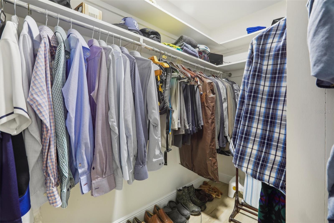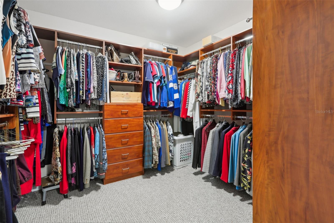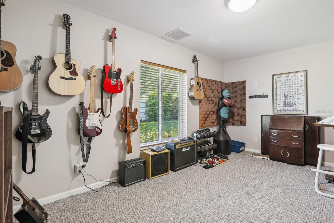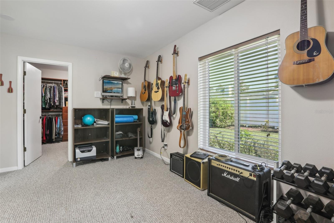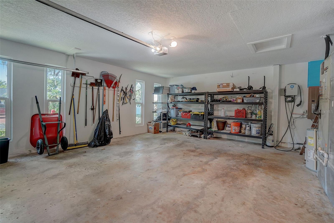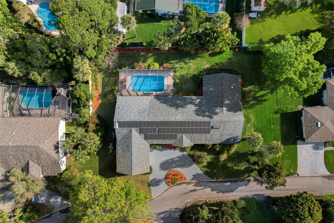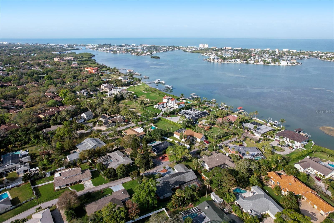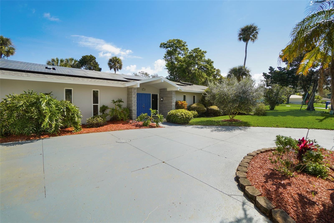2308 Seton Lane, LARGO, FL 33774
Property Photos
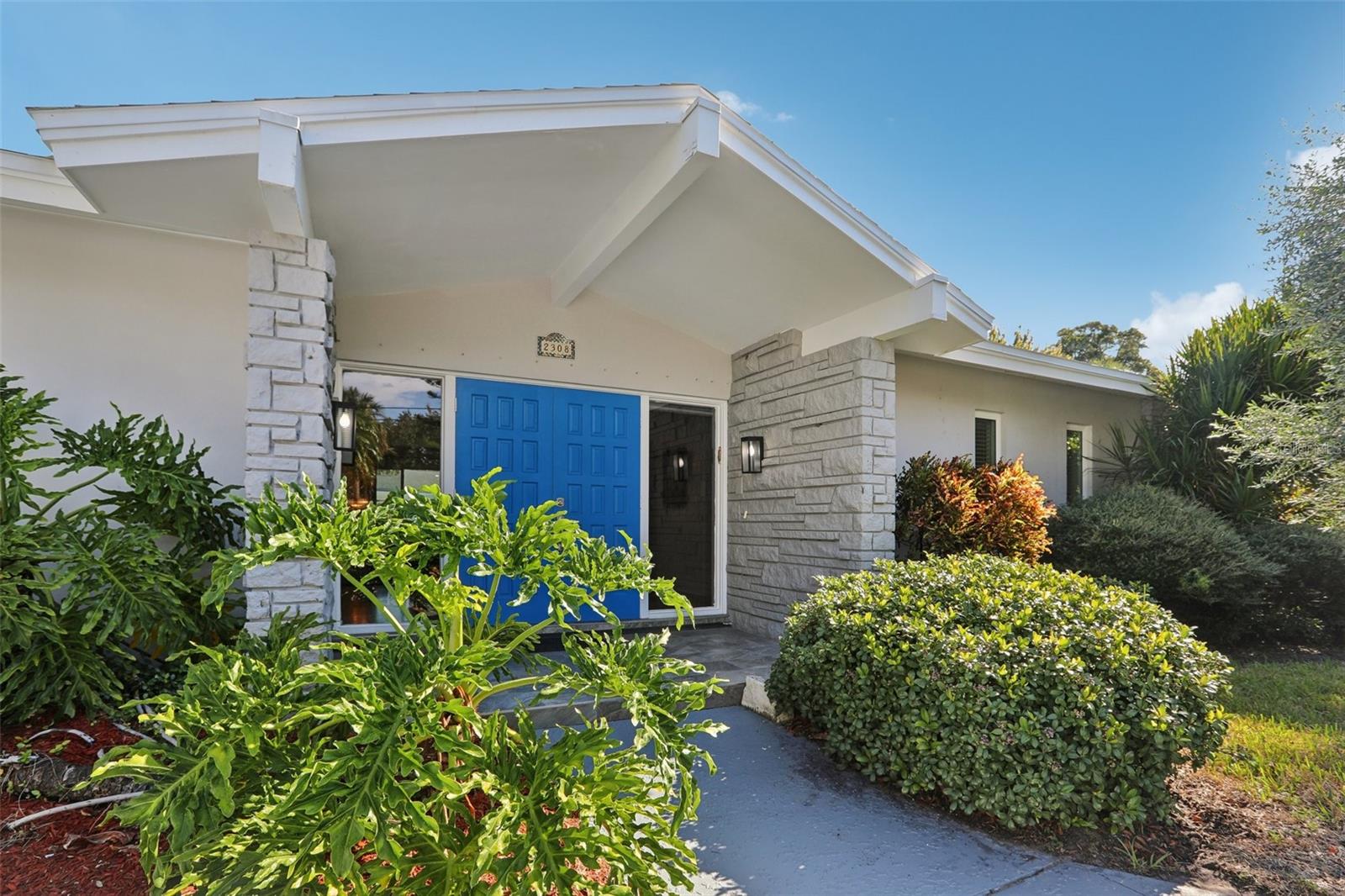
Would you like to sell your home before you purchase this one?
Priced at Only: $1,099,000
For more Information Call:
Address: 2308 Seton Lane, LARGO, FL 33774
Property Location and Similar Properties
- MLS#: TB8303062 ( Residential )
- Street Address: 2308 Seton Lane
- Viewed: 24
- Price: $1,099,000
- Price sqft: $231
- Waterfront: No
- Year Built: 1969
- Bldg sqft: 4760
- Bedrooms: 4
- Total Baths: 4
- Full Baths: 3
- 1/2 Baths: 1
- Garage / Parking Spaces: 2
- Days On Market: 110
- Additional Information
- Geolocation: 27.8964 / -82.8321
- County: PINELLAS
- City: LARGO
- Zipcode: 33774
- Subdivision: Carlton Estates
- Elementary School: Anona Elementary PN
- Middle School: Seminole Middle PN
- High School: Largo High PN
- Provided by: THE SHASTEEN-SIZEMORE CO.
- Contact: Lisa Shasteen
- 813-220-3000

- DMCA Notice
-
DescriptionWelcome! This updated & exquisite home offers luxury, location and countless features to love! First, experience money saving green energy features! Solar panel system (2017) powers most everything in the house. Monthly power bills are often less than $100. Some less than $50! A wide circle drive sweeps through luscious landscaping on almost half acre lot! The double entry door is flanked by tall and wide windows creating a bright and cheerful welcome. Inside, the open floor plan is highlighted by soft light streaming in from multiple windows throughout this open plan, perfect for indoor/outdoor entertaining! This home offers a wonderful blank open canvas for creating your perfect design all on one large living level! There are traditional living and dining areas but in an open & modern way. The star of the kitchen is the signature granite countertops atop extensive light wood cabinetry, finished by stainless appliances and a new modern tile backsplash. An oversized breakfast bar separates the kitchen from the family room with a wood burning fireplace with custom stained glass on either side. Glass doors bring the outdoors in with views into the covered patio and caged pool with pool sweep and the landscaped grounds beyond. Extensive covered patio area with pavers features a gleaming stainless grill crafted by mont alpi, which comes with its own custom protective covers. Florida friendly landscaping throughout the grounds, includes gardens with an olive tree and texas ranger pollinator plants. Irrigation system uses reclaimed water to save money and the environment! Need more features? Level 2 ev charger installed in garage conveys! New windows (in 2020) are impact glass, and those that are not have removable storm protection. Hurricane garage door also! 2020 roof and 2022 full attic insulation offer security and comfort in warm florida summers through chilly january days. New water softener installed in 2023. Renovations in 2024 include two full bathroom renovations (down to the studs) and installation of light wide plank luxury vinyl in all bedrooms, including the primary bedroom suite, as well as installation of a new solar powerd water heater. Primary bedroom suite is a complex of rooms, offering two large walk in closets, a bathroom with a dual sink area, and a separate room with a shower and jetted tub. A special treat is the surprisingly large bonus room within the primary bedroom suite which could be an office, music room, arts & crafts room, massage room, yoga retreat, pet retreat, or even a "snoring" room for nights when you need personal space. 4th bedroom which has a large closet, is being used as an office right now. It is anchored by a high end built in partner's desk for two, a credenza and wrap around shelving. Chandelier in dining room does not convey. This home near the beach but not in a flood zone and emerged from helene unscathed! It is very well maintained, updated and move in ready! Must see!
Payment Calculator
- Principal & Interest -
- Property Tax $
- Home Insurance $
- HOA Fees $
- Monthly -
Features
Building and Construction
- Covered Spaces: 0.00
- Exterior Features: Garden, Irrigation System, Outdoor Grill
- Flooring: Carpet, Ceramic Tile, Vinyl, Wood
- Living Area: 3653.00
- Roof: Shingle
Land Information
- Lot Features: Oversized Lot, Paved
School Information
- High School: Largo High-PN
- Middle School: Seminole Middle-PN
- School Elementary: Anona Elementary-PN
Garage and Parking
- Garage Spaces: 2.00
- Parking Features: Circular Driveway, Electric Vehicle Charging Station(s), Garage Door Opener, Garage Faces Side, Oversized
Eco-Communities
- Green Energy Efficient: Water Heater
- Pool Features: Auto Cleaner, In Ground, Screen Enclosure
- Water Source: Public
Utilities
- Carport Spaces: 0.00
- Cooling: Central Air
- Heating: Electric, Heat Pump
- Sewer: Public Sewer
- Utilities: BB/HS Internet Available, Cable Available, Electricity Connected, Sewer Connected, Solar, Sprinkler Recycled, Water Connected
Finance and Tax Information
- Home Owners Association Fee: 0.00
- Net Operating Income: 0.00
- Tax Year: 2023
Other Features
- Appliances: Dishwasher, Disposal, Dryer, Range, Range Hood, Refrigerator, Solar Hot Water, Washer, Water Softener
- Country: US
- Interior Features: Built-in Features, Ceiling Fans(s), Crown Molding, Eat-in Kitchen, Kitchen/Family Room Combo, Living Room/Dining Room Combo, Open Floorplan, Primary Bedroom Main Floor, Solid Surface Counters, Thermostat, Walk-In Closet(s), Window Treatments
- Legal Description: CARLTON ESTATES PT LOT 1 FROM NE'LY COR LOT 1 TH N53DW 350 FT TO POB TH S36DE 125.71 FT TH N55D49'W 56.7 FT TH N75DW 40.45 FT TH N52DW 41 FT TH N74DW 6 FT TH N35D08'11"E 145.20 FT TH S53D07'46"E ALG N'LY LN LOT 1 145 FT TO POB
- Levels: One
- Area Major: 33774 - Largo
- Occupant Type: Owner
- Parcel Number: 06-30-15-13500-000-0105
- Style: Mid-Century Modern
- Views: 24
Nearby Subdivisions
Alston Heights 3 Rep
Athenian Gardens
Athenian Gardens 1st Add
Bayhills Sub
Big Acres
Brimmage Pines Sub
Carlton Estates
Del Prado Imperial
Golfwoods Estates
Gulf Terrace
Gulf Terrace 1st Add
Harbor Crest
Harbor Crest 400 Apt
Harbor Heights Manor
Harbor Hills 2nd Add
Hill Grove Estates
Imperial Groves
Imperial Point
Indian Rocks Heights
Indian Rocks Highlands
Indian Rocks Subdivision
Indian Rocks Village
Indian Rocks Village 1st Add
Oakhurst Acres 1st Add
Pinellas Groves
Rosetree Vista
Siesta Woods
Westwood Village
Wilcox Manor
Woodbrook Highlands
Yellow Banks Grove 3rd Add

- Warren Cohen
- Southern Realty Ent. Inc.
- Office: 407.869.0033
- Mobile: 407.920.2005
- warrenlcohen@gmail.com


