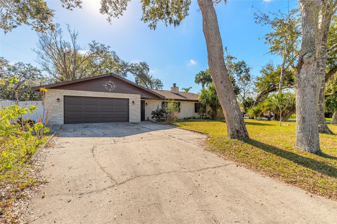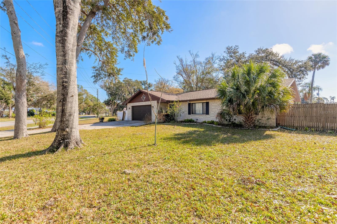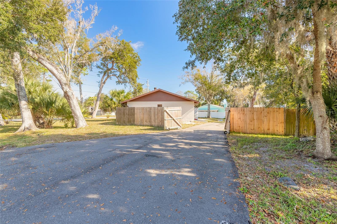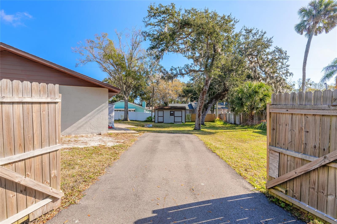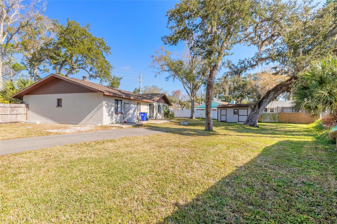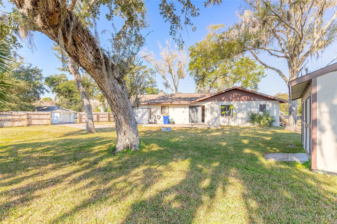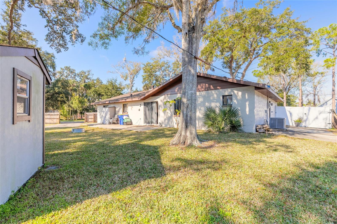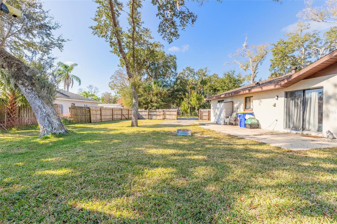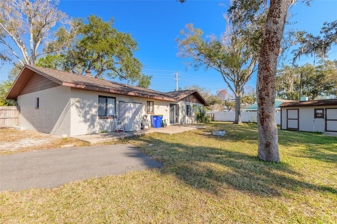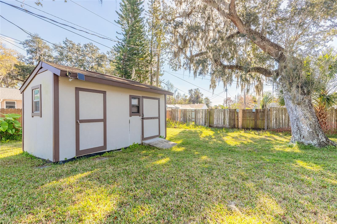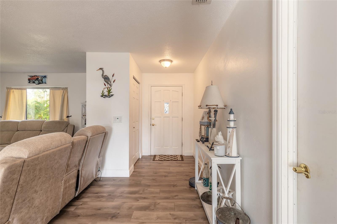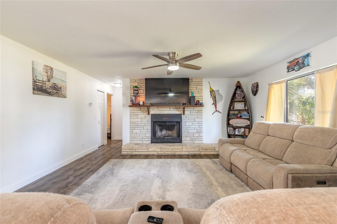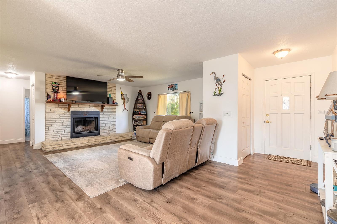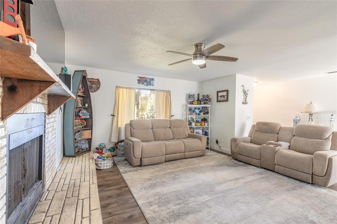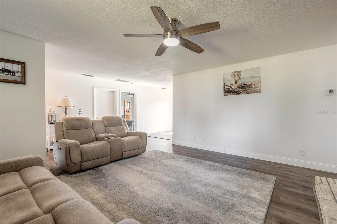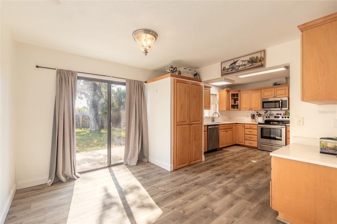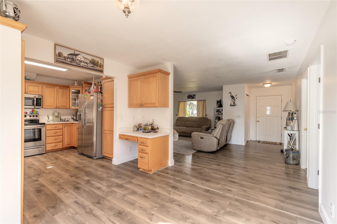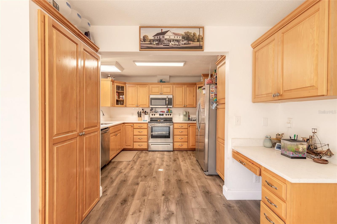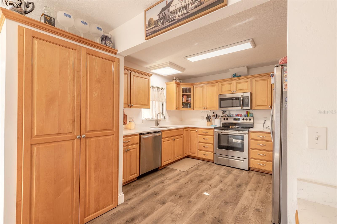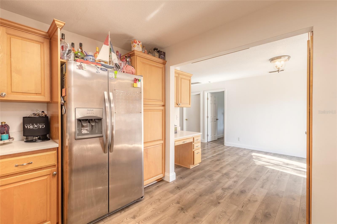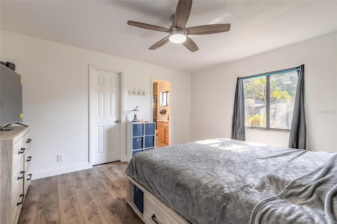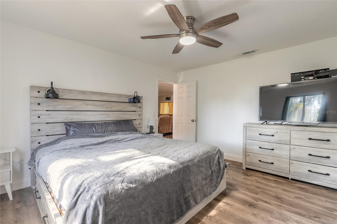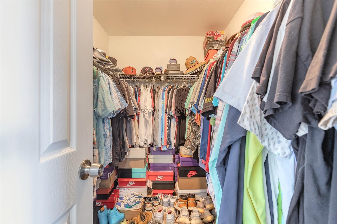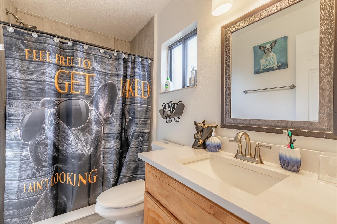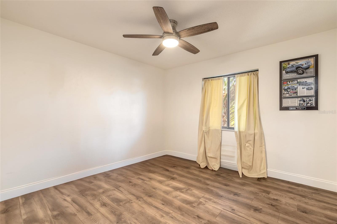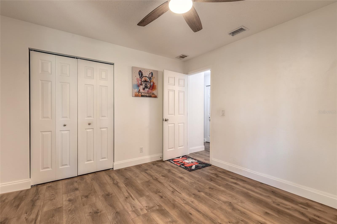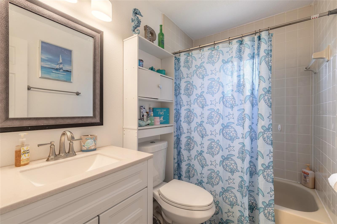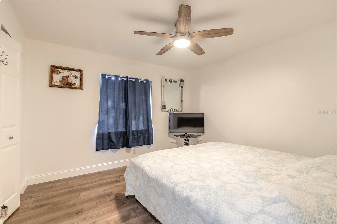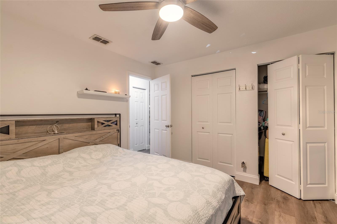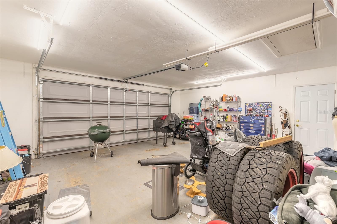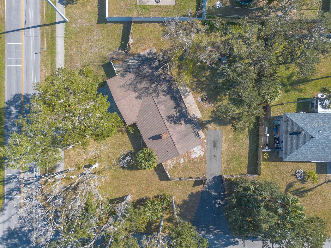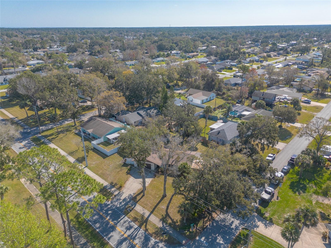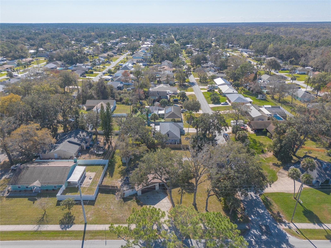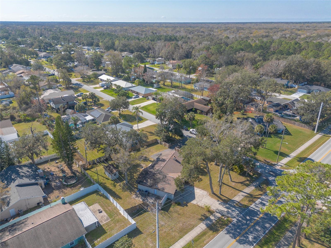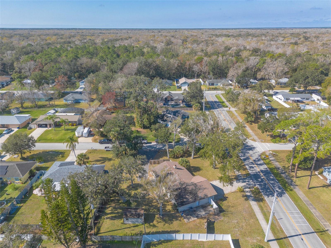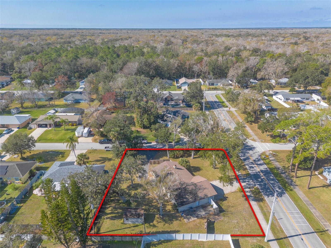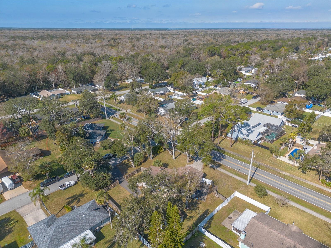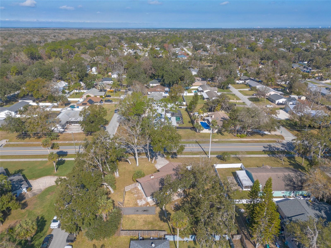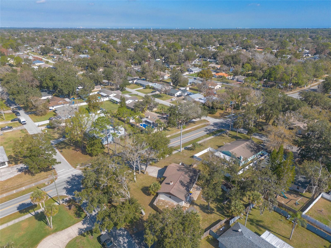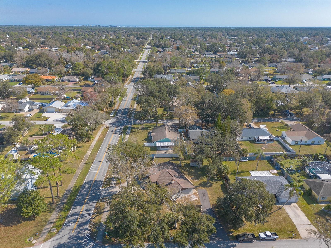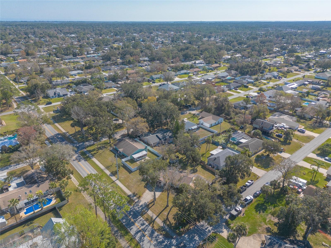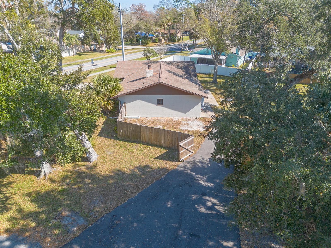3003 Tamarind Drive, EDGEWATER, FL 32141
Property Photos
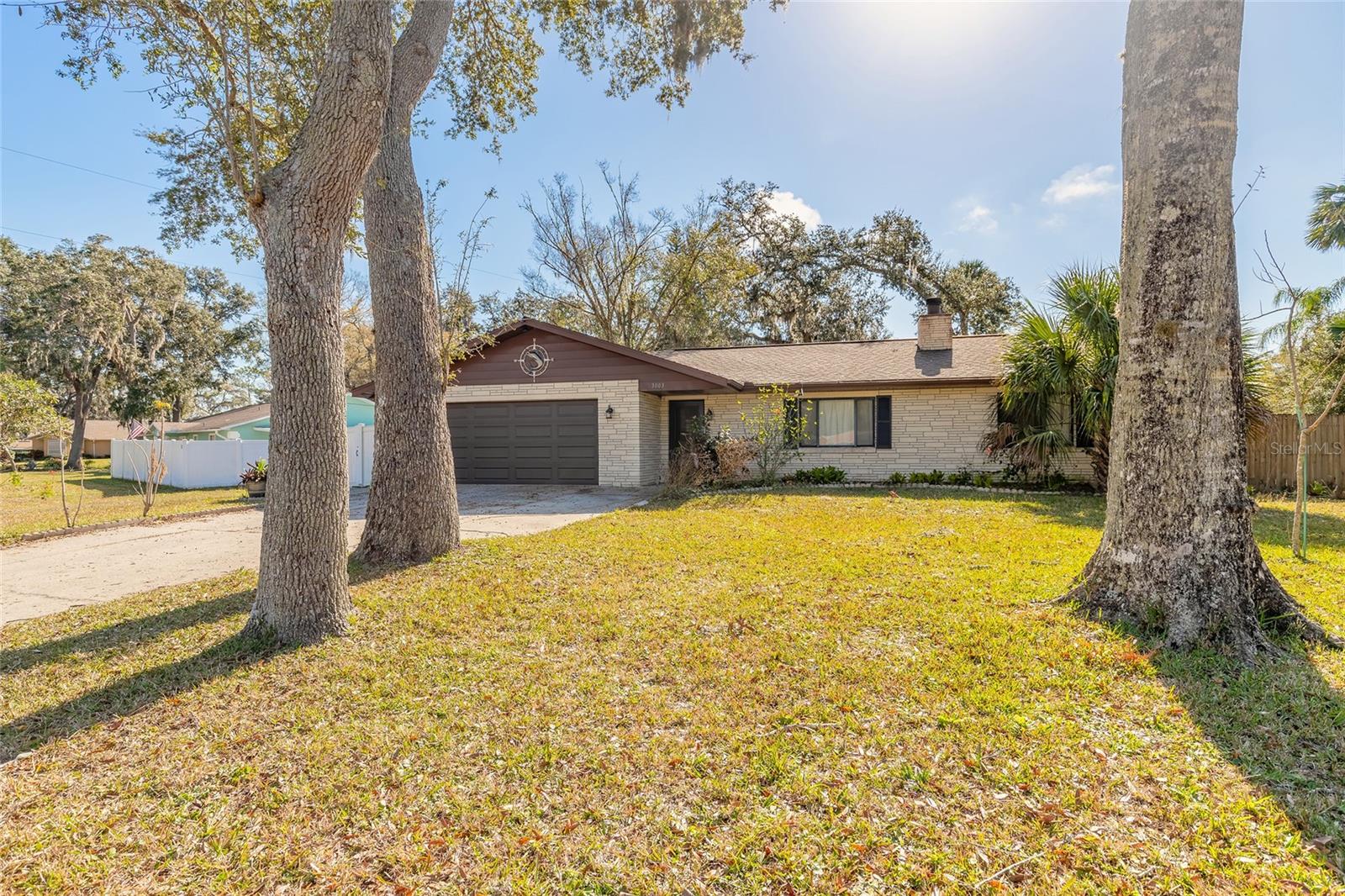
Would you like to sell your home before you purchase this one?
Priced at Only: $330,000
For more Information Call:
Address: 3003 Tamarind Drive, EDGEWATER, FL 32141
Property Location and Similar Properties






- MLS#: NS1083872 ( Residential )
- Street Address: 3003 Tamarind Drive
- Viewed: 5
- Price: $330,000
- Price sqft: $121
- Waterfront: No
- Year Built: 1986
- Bldg sqft: 2734
- Bedrooms: 3
- Total Baths: 2
- Full Baths: 2
- Garage / Parking Spaces: 2
- Days On Market: 61
- Additional Information
- Geolocation: 28.9413 / -80.9101
- County: VOLUSIA
- City: EDGEWATER
- Zipcode: 32141
- Subdivision: Florida Shores Un 25 Rev
- Provided by: EXIT REAL ESTATE PROPERTY SOL
- Contact: William Joyce
- 386-763-3008

- DMCA Notice
Description
Beautifully renovated split bedroom floor plan home on a spacious 133x125 foot corner triple lot with outstanding curb appeal. You will love the perfect layout and the fine laminate wood flooring with tall baseboards throughout. All fixtures and ceiling fans have been upgraded. The kitchen has been stylishly updated with modern finishes, featuring sleek Quartz countertops and stainless steel appliances installed in 2021. A new heating and AC system was also installed in 2021!
Gather with loved ones in the cozy living room, complete with a charming fireplace for added ambiance. The well maintained landscaping includes elegant shade trees and inviting outdoor patio areas. Enjoy the convenience of a front driveway with a two car garage, plus an additional side driveway that is fenced and gated for boats, toys, and recreational vehicles. An oversized storage shed with shelving offers ample space to organize your hobbies. New owner will receive a 1 year home warranty.
Ideally located near Indian River Elementary School, Whistle Stop Park, local shopping, and dining. Dont miss the chance to see this incredible home in personschedule your visit today!
Description
Beautifully renovated split bedroom floor plan home on a spacious 133x125 foot corner triple lot with outstanding curb appeal. You will love the perfect layout and the fine laminate wood flooring with tall baseboards throughout. All fixtures and ceiling fans have been upgraded. The kitchen has been stylishly updated with modern finishes, featuring sleek Quartz countertops and stainless steel appliances installed in 2021. A new heating and AC system was also installed in 2021!
Gather with loved ones in the cozy living room, complete with a charming fireplace for added ambiance. The well maintained landscaping includes elegant shade trees and inviting outdoor patio areas. Enjoy the convenience of a front driveway with a two car garage, plus an additional side driveway that is fenced and gated for boats, toys, and recreational vehicles. An oversized storage shed with shelving offers ample space to organize your hobbies. New owner will receive a 1 year home warranty.
Ideally located near Indian River Elementary School, Whistle Stop Park, local shopping, and dining. Dont miss the chance to see this incredible home in personschedule your visit today!
Payment Calculator
- Principal & Interest -
- Property Tax $
- Home Insurance $
- HOA Fees $
- Monthly -
Features
Building and Construction
- Covered Spaces: 0.00
- Exterior Features: Rain Gutters, Sidewalk, Sliding Doors, Storage
- Flooring: Laminate
- Living Area: 1455.00
- Other Structures: Shed(s), Storage
- Roof: Shingle
Property Information
- Property Condition: Completed
Land Information
- Lot Features: Corner Lot, City Limits, Oversized Lot
Garage and Parking
- Garage Spaces: 2.00
- Open Parking Spaces: 0.00
- Parking Features: Boat, Driveway, Garage Door Opener, Oversized, RV Parking
Eco-Communities
- Water Source: Public
Utilities
- Carport Spaces: 0.00
- Cooling: Central Air
- Heating: Central, Electric
- Sewer: Public Sewer
- Utilities: Cable Connected, Public, Sewer Connected, Water Connected
Finance and Tax Information
- Home Owners Association Fee: 0.00
- Insurance Expense: 0.00
- Net Operating Income: 0.00
- Other Expense: 0.00
- Tax Year: 2024
Other Features
- Appliances: Dishwasher, Disposal, Microwave, Range, Refrigerator
- Country: US
- Interior Features: Ceiling Fans(s), Split Bedroom, Walk-In Closet(s)
- Legal Description: LOTS 14644 14645 14646 BLK 470 FLORIDA SHORES NO 25 MB 19 PG 245 PER OR 4985 PG 0226 PER OR 6790 PG 2251 PER UNREC D/C PER OR 7968 PG 4711 PER OR 7968 PG 4713 PER OR 8010 PG 1084 PER OR 8483 PG 0362
- Levels: One
- Area Major: 32141 - Edgewater
- Occupant Type: Owner
- Parcel Number: 8402-01-14-6440
- Zoning Code: 07R-2B
Similar Properties
Nearby Subdivisions
4362 E A Marsh Sub And Others
Assessors Mchardy Grant
Bella Vista
Cory Estates
Edgewater Lakes N Ph 01a
Edgewater Landing
Edgewater Park
Edgewater Preserve Ph 1
Elegant Manor Estates
Elegant Manor Ests
Fishermans Cove
Florida Shores
Florida Shores 01
Florida Shores 09
Florida Shores 22 Rev
Florida Shores Un 25 Rev
Floridashores Un 22
Friendly Shores
Glenbrooke
Glenbrooke Ph 2
Majestic Oaks
Majestic Oaks Ph 01
Majestic Oaks Ph I
Mariners Gate
Mariners Gate Ph 01
Mariners Gate Phase Ii
Meadow Lake
Not Available - Volusia County
Not In Subdivision
Not On List
Not On The List
Other
Parks At Edgewater
Pelican Cove
Pelican Cove West Ph 01
Pelican Cove West Ph 02
River Edge Acres
River Park Mobile Home Colony
Riverfront
Sabal Creek
Samuel Betts Grant
South Waterfront Park
Terra Mar Village
Terra Mar Village Mhp Sec 03
Waterway Park
Waterway Park Resub 01
Waterway Park Sec 03
Waterway Park Sec 3
Woodbridge Lksedgewater
Contact Info

- Warren Cohen
- Southern Realty Ent. Inc.
- Office: 407.869.0033
- Mobile: 407.920.2005
- warrenlcohen@gmail.com



