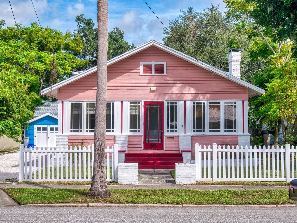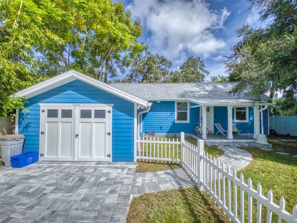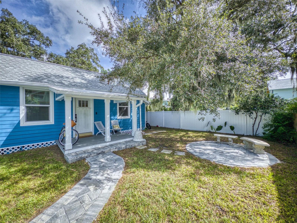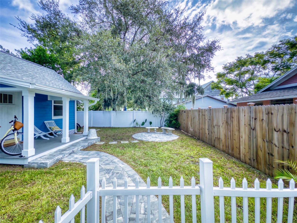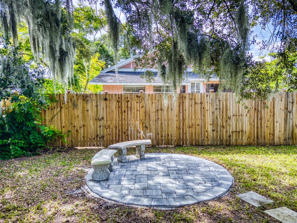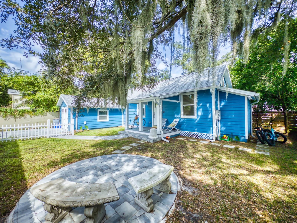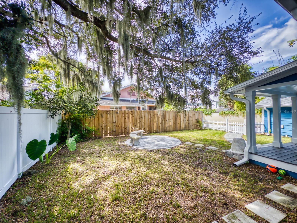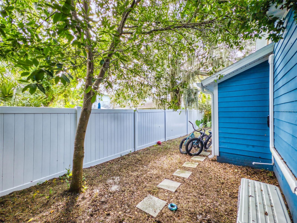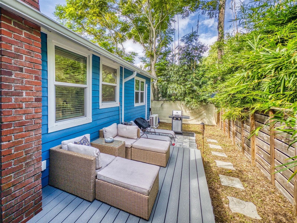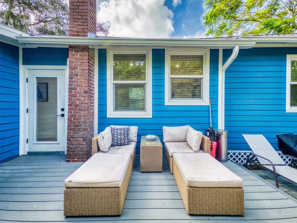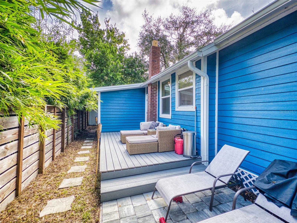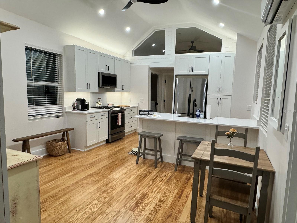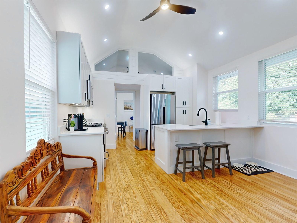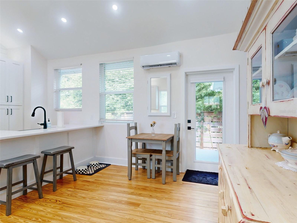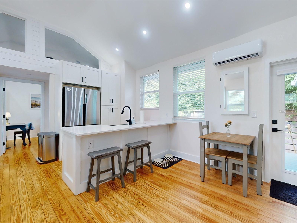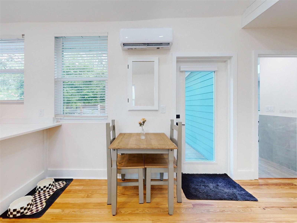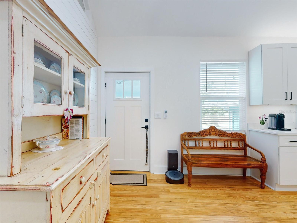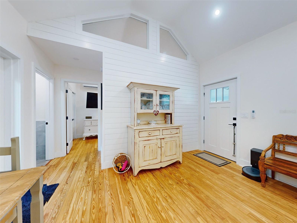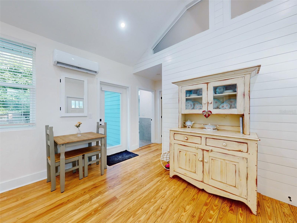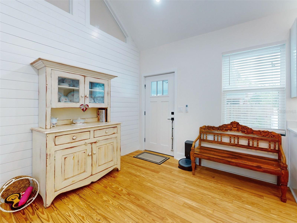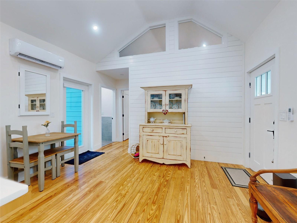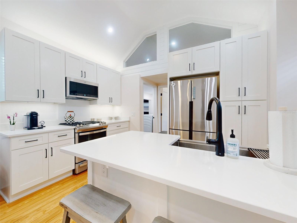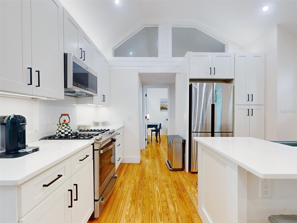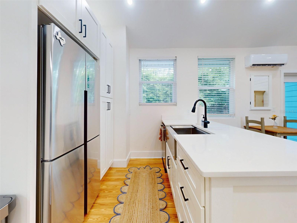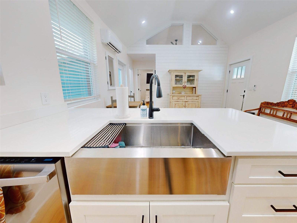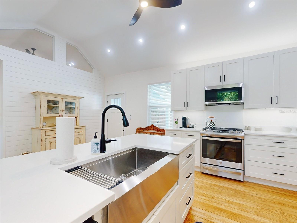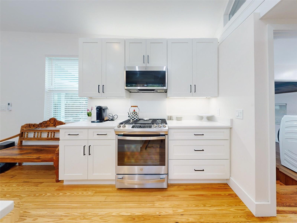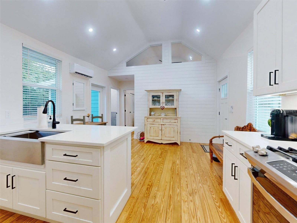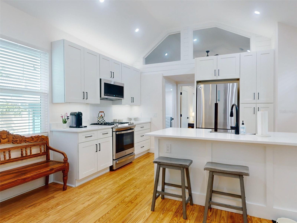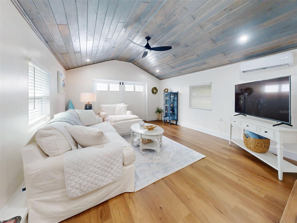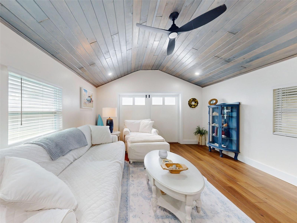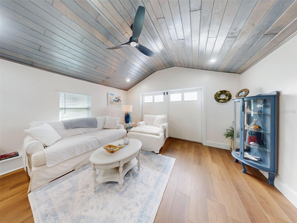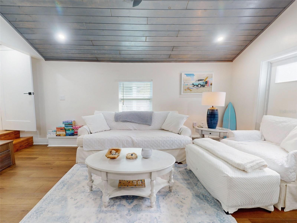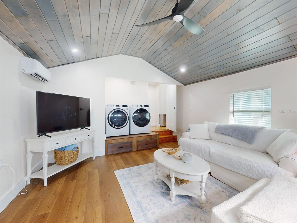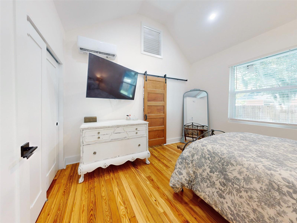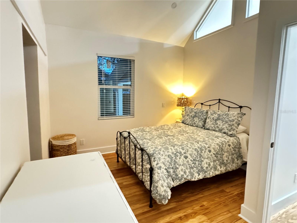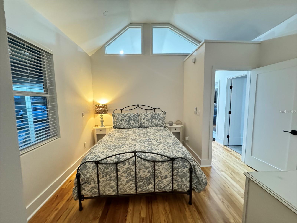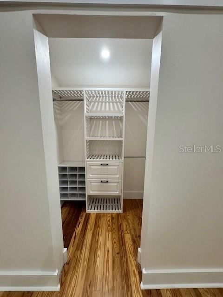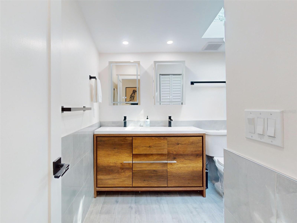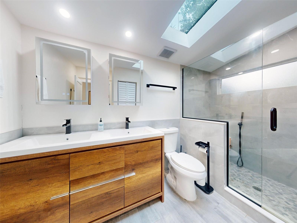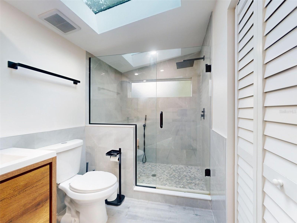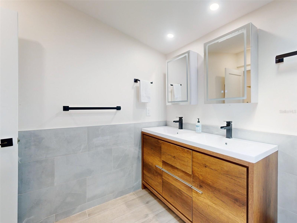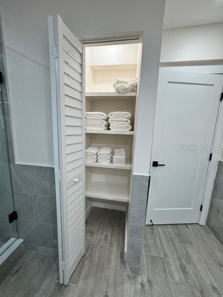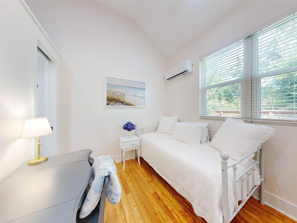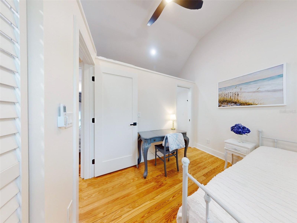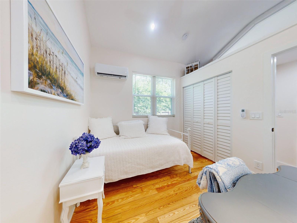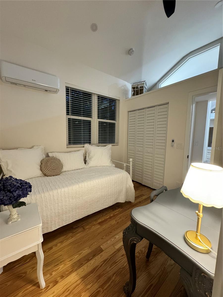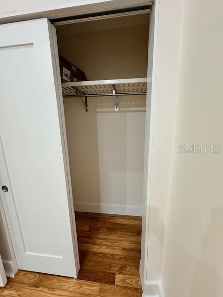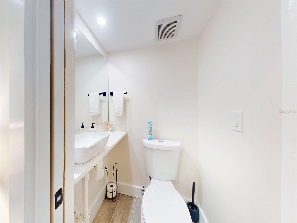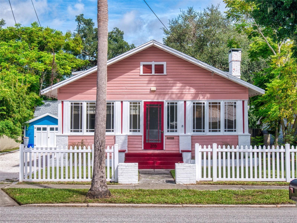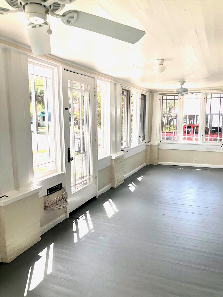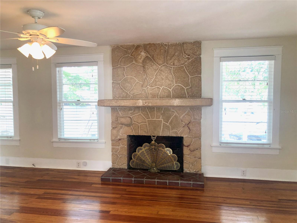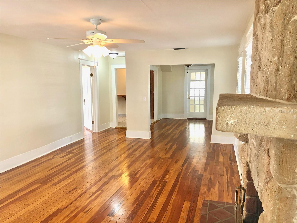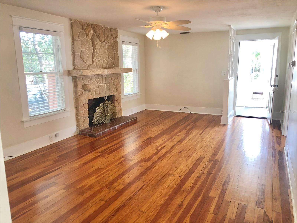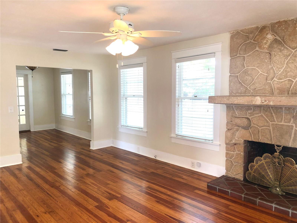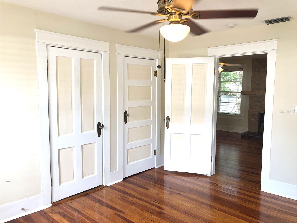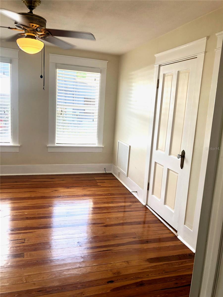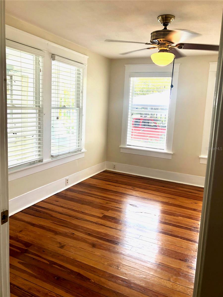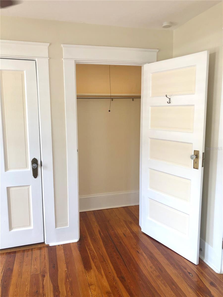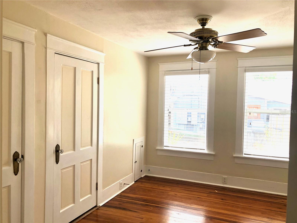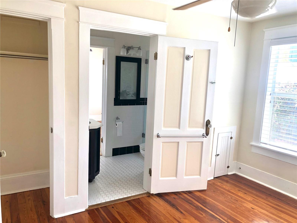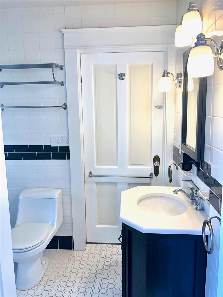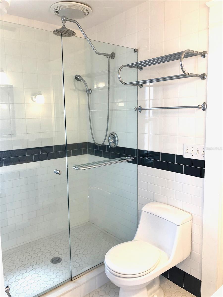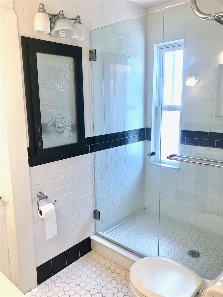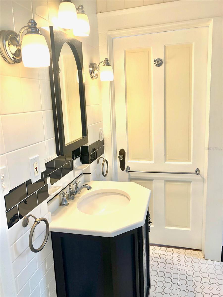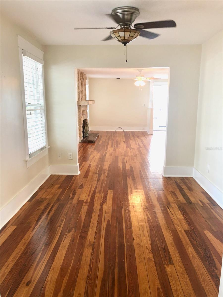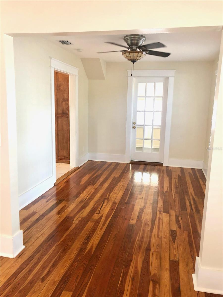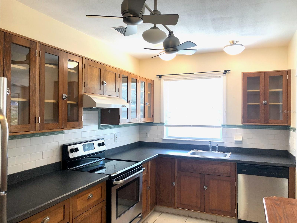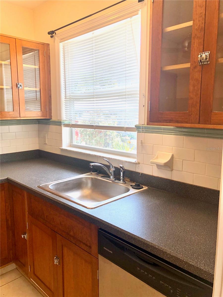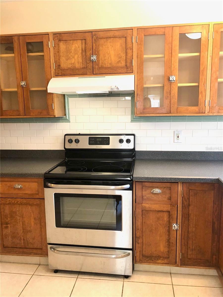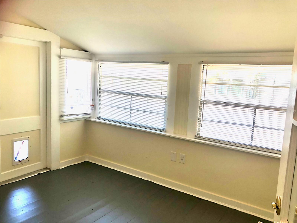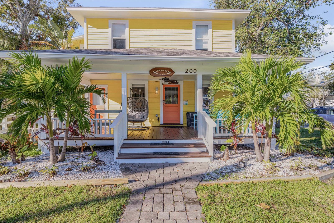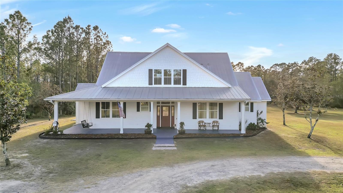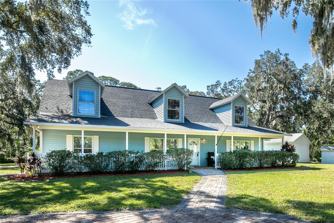205 Mary Avenue, NEW SMYRNA BEACH, FL 32168
Property Photos
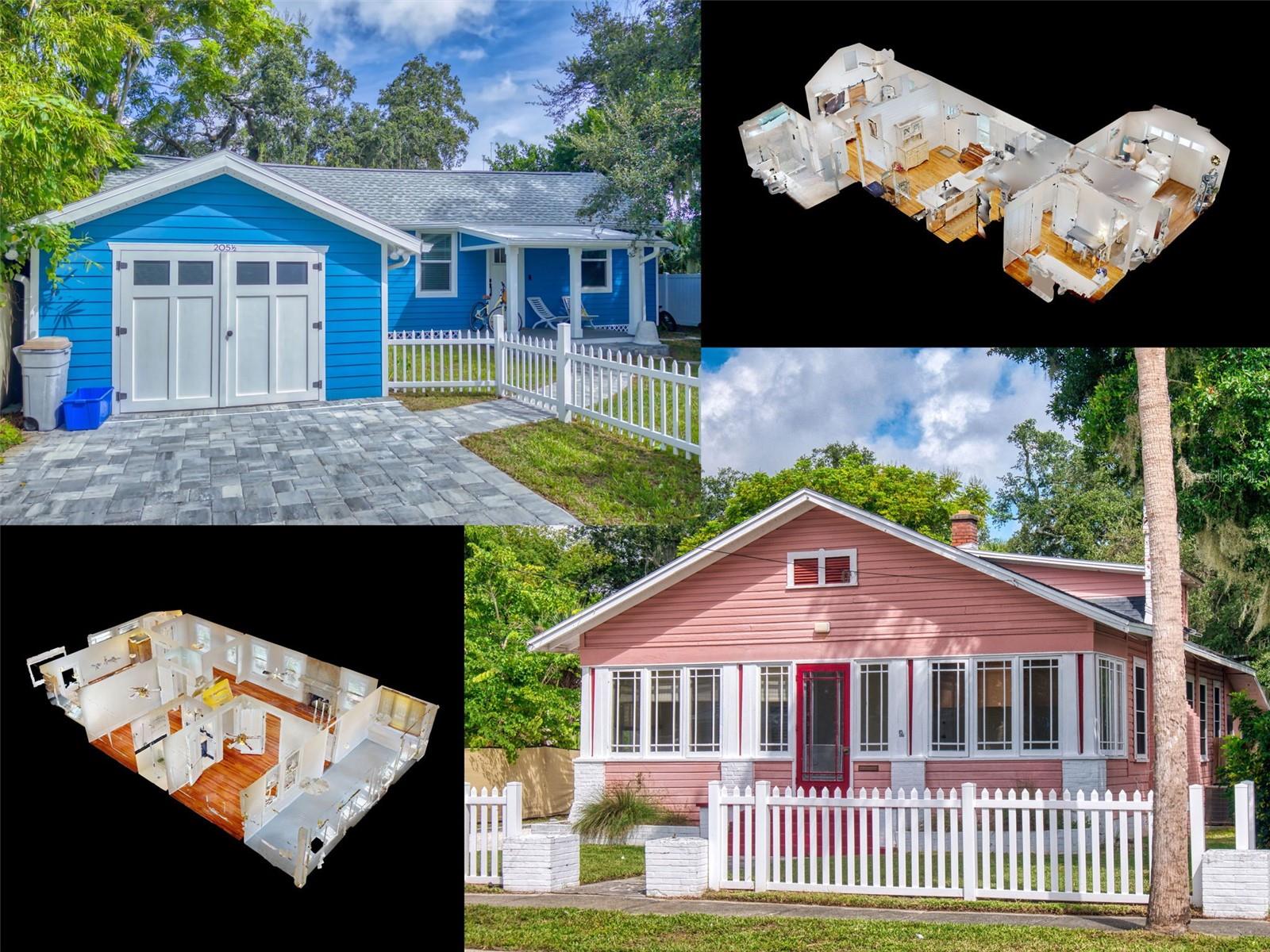
Would you like to sell your home before you purchase this one?
Priced at Only: $768,500
For more Information Call:
Address: 205 Mary Avenue, NEW SMYRNA BEACH, FL 32168
Property Location and Similar Properties
- MLS#: NS1083206 ( Residential )
- Street Address: 205 Mary Avenue
- Viewed: 7
- Price: $768,500
- Price sqft: $356
- Waterfront: No
- Year Built: 1935
- Bldg sqft: 2160
- Bedrooms: 4
- Total Baths: 4
- Full Baths: 2
- 1/2 Baths: 2
- Days On Market: 35
- Additional Information
- Geolocation: 29.0292 / -80.9259
- County: VOLUSIA
- City: NEW SMYRNA BEACH
- Zipcode: 32168
- Provided by: THE KEYES COMPANY
- Contact: Peter Beaulieu
- 386-428-5723

- DMCA Notice
-
DescriptionTHE HEART of NEW SMYRNA BEACH!!! Own TWO separate houses on one property in the Heart of New Smyrna Beach"!!! Rare Opportunity to Live in one house and use the second house as valuable rental income or Mother in Law suite. Located in the historic downtown area and only a few blocks from the shopping district. Both houses have their own separate fenced in backyards, separate utilities, and separate legal addresses both addresses are under the same parcel number. The rear house was just completely rebuilt, brand new, from the ground up! It's ALL NEW Construction, Roofing, Electrical, Plumbing, Windows & Doors, A/Cs hand built to match the original structure with historical charm. It's a 2 bedroom 1 1/2 bathroom with an open kitchen, vaulted ceilings, & original red pine wood flooring! Phenomenal layout using every inch with a purpose. Step into a light, bright, vaulted all open room Living area, Dining, and Kitchen. Kitchen has Quartz countertops, farm sink, stainless steel appliances, dishwasher, side by side refrigerator, gas stove, microwave/vent. Vaulted ceilings throughout entire home. A huge master bath offers a large glass walk in shower with built in seat, skylight for natural lighting, double sinks, lighted vanity mirrors, and a large linen closet. Home also offers a large bonus 18x12 vaulted ceiling living room/art studio/multipurpose space with Double Carriage Doors that swing open to provide natural light when desired! Full sized front loading washer/dryer set on a raised drawered platform for extra storage. Master bedroom has two large closets. 2nd bedroom has a convenient loft space as well as large closet. Home has Mini Split air conditioning/heat, and matching ceiling fans throughout. There's a cute front porch, as well as a wooden private back deck that steps down to a paver patio. This house is completely fenced in (dog friendly) separately from the front house, has a paver walkway and sitting area. Truly ONE of A KIND! Pics are great but still don't do it justice unless seen in person. The Front House has a BRAND NEW ROOF as of Nov 2024. There are 2 bedrooms with a 3rd bedroom/office, 1 1/2 bath. Living room has original coquina wood burning fireplace. Large Dining Room. Beautiful original red pine wood floors. Large four season front porch with the hand crank windows. This house has been diligently maintained throughout its ownership.
Payment Calculator
- Principal & Interest -
- Property Tax $
- Home Insurance $
- HOA Fees $
- Monthly -
Features
Building and Construction
- Covered Spaces: 0.00
- Exterior Features: Other
- Flooring: Tile, Wood
- Living Area: 1720.00
- Roof: Shingle
Garage and Parking
- Garage Spaces: 0.00
Eco-Communities
- Water Source: None
Utilities
- Carport Spaces: 0.00
- Cooling: Central Air, Mini-Split Unit(s)
- Heating: Electric
- Sewer: Public Sewer
- Utilities: Electricity Connected, Natural Gas Connected, Water Connected
Finance and Tax Information
- Home Owners Association Fee: 0.00
- Net Operating Income: 0.00
- Tax Year: 2023
Other Features
- Appliances: Range, Refrigerator
- Country: US
- Interior Features: Ceiling Fans(s), Skylight(s)
- Legal Description: S 143 1/2 FT OF W 60 FT OF E 180 FT OF LOT 4 BLK 5 DOUGHERTYS NEW SMYRNA MB 12 PGS 125-126 INC PER OR 4631 PGS 0843-0844 PER OR 5318 PG 0210
- Levels: One
- Area Major: 32168 - New Smyrna Beach
- Occupant Type: Vacant
- Parcel Number: 7441-30-05-0041
- Zoning Code: 10R2
Similar Properties
Nearby Subdivisions
7469 Nsb Misc Mxd W Of Hwy 1
Aqua Golf
Ashby Cove Estates
Brooks
Coastal Woods
Coastal Woods Un A1
Coastal Woods Un A2
Coastal Woods Un B1
Coastal Woods Un B2
Coastal Woods Un C
Coastal Woods Un D
Corbin Park
Country Club Chalets
Daughertys
Daughterys
Edson Ridge
Ellison Acres
Ellison Acres 02
Ellison Acres 03
Ellison Homes
Ellison Homes Royal
Fairgreen
Florida Farms Acres
Gause
Gerson
Glen Oaks
Golden Heights
Hawks Cove
Hawley
Historic Area
Hord Sub
Howe
Howe Currier
Howe Curriers
Howe Curriers Allotment 01
Howes
Inlet Shores
Inlet Shores Sub
Inwood
Isleboro
Isles Of Sugar Mill
Islesboro
Islesboro Sec 02
Jernigan
Liberty Village Sub
Lot 32 Sugar Mill Country Club
Lovejoy
Lowds
Mill Run
Model Land Company
None
Not In Subdivision
Not On List
Not On The List
Oak Leaf Preserve
Oak Leaf Preserve Ph 1
Oak Leaf Preserve Ph 2
Oliver
Oliver Estates
Other
Palm Park
Palms
Palms Ph 4
Palms Ph 5
Palmsph 1
Palmsph 2b
Palmsph 3
Palmsph 5
Palmsphase 5
Parkside
Pedro Trope Grant 2
Pine Island
Pine Island Ph 02
Poneer Way
Portofino Gardens Ph 1
Powers
Quail Roost Ranches
Ranchette Road Area
Riverside Park
Riverside Park Cos
Riverside Park New Smyrna
S B Cislessugar Mill
Saddle Brook Farms
Saddle Club Estates
Sams
Spanish Mission Heights
Spanish Mission Heights Unit 0
Sugar Mill
Sugar Mill Country Club
Sugar Mill Country Club Estat
Sugar Mill Drive
Sugarmill
Tara Trail
Turnbull Bay Country Club
Turnbull Bay Country Club Esta
Turnbull Bay Estates
Turnbull Heights
Turnbull Plantation Ph 01
Turnbull Shores
Turnbull Shores Lots 199
Turnbull Shores Lts 0199 Inc
Tymber Trace Ph 01
Tymber Trace Ph 02
Tymer Trace Ph 01
Venetian Bay
Venetian Bay Ph 01b Un 01
Venetian Bay Ph 01b Un 02
Venetian Bay Ph 01b Un 03
Venetian Bay Ph 1a
Venetian Bay Ph 1b
Venetian Bay Ph 1b Unit 02
Venetian Villas
Venetian Way
Verano/venetian Bay
Veranovenetian Bay

- Warren Cohen
- Southern Realty Ent. Inc.
- Office: 407.869.0033
- Mobile: 407.920.2005
- warrenlcohen@gmail.com


