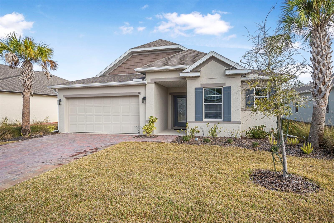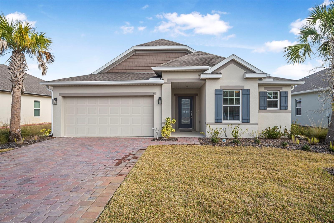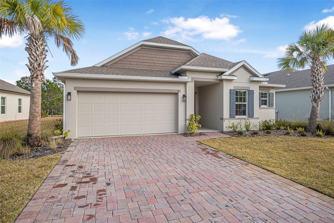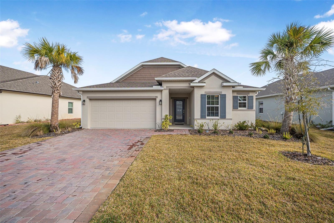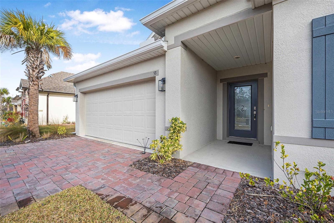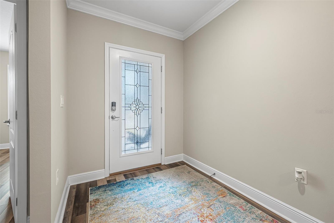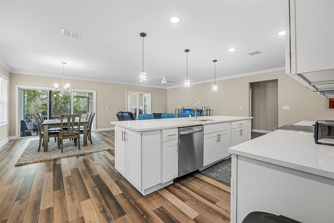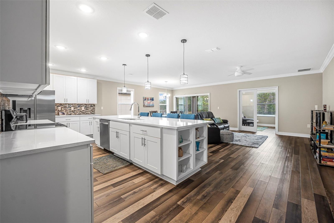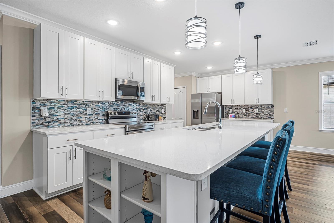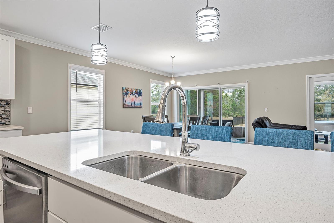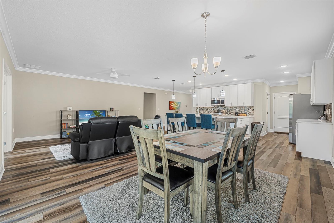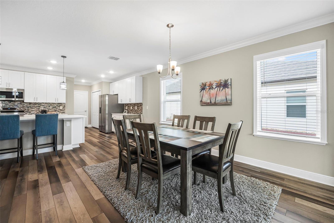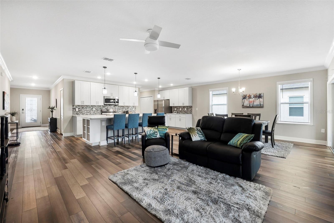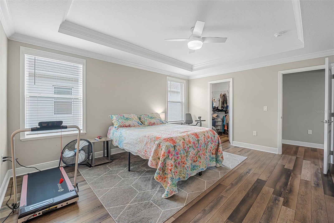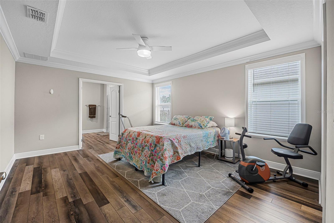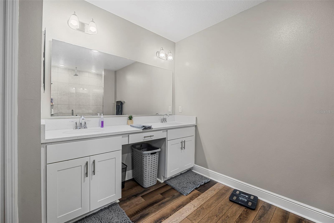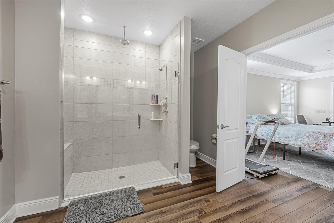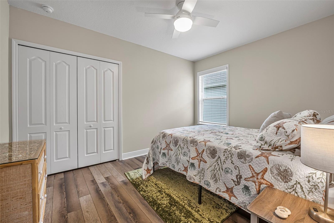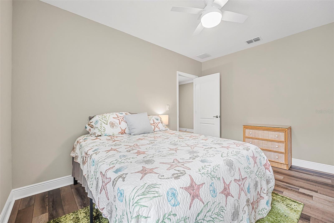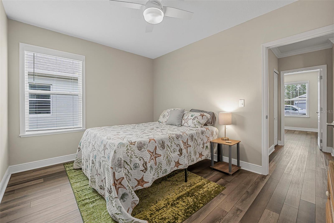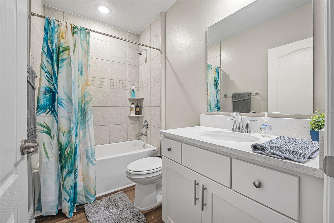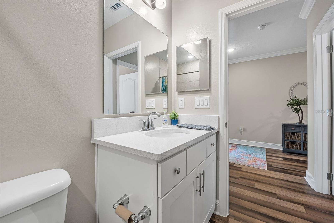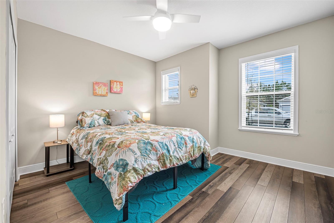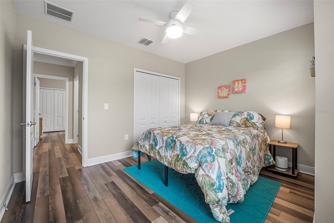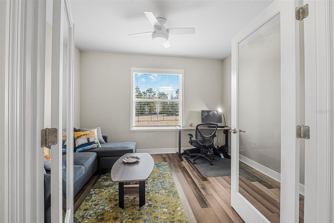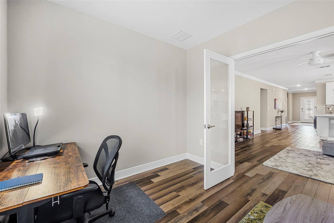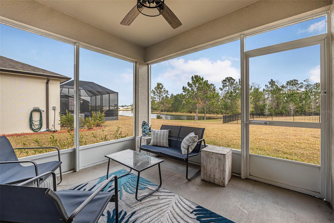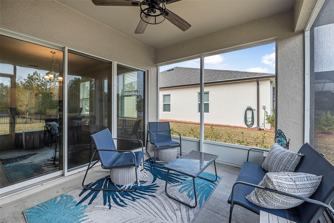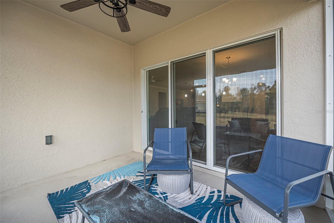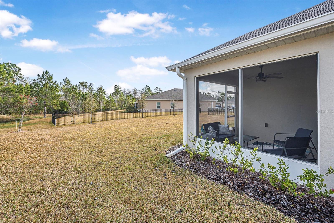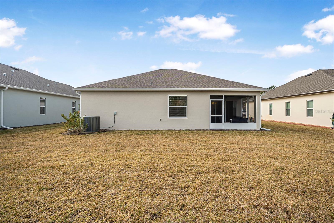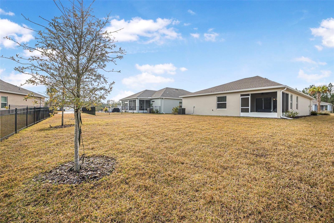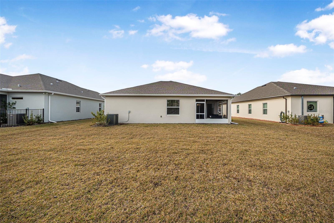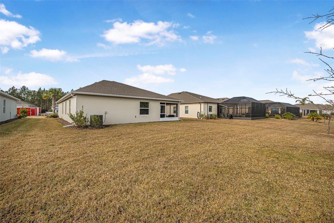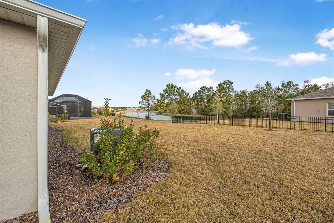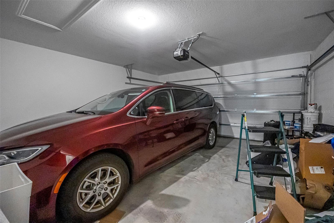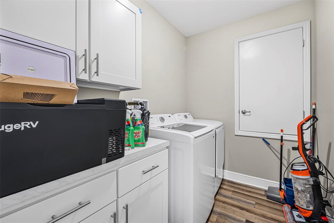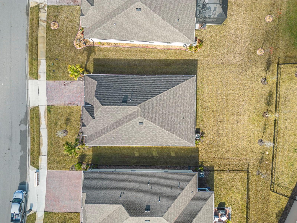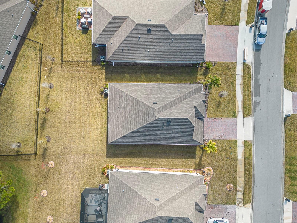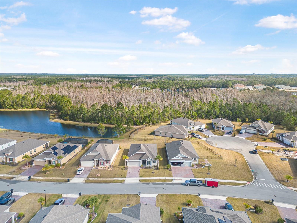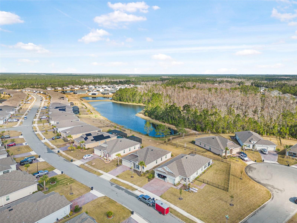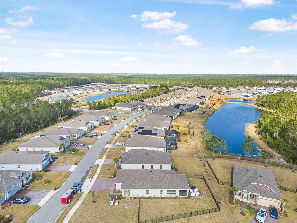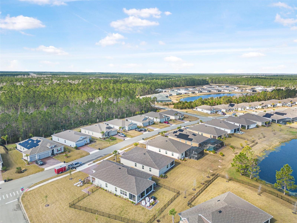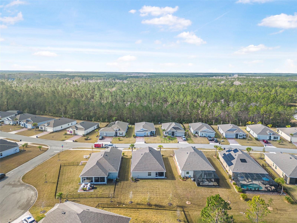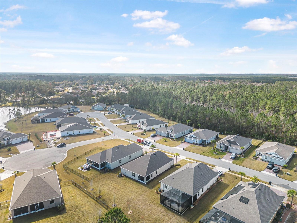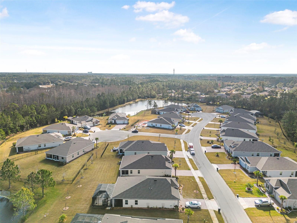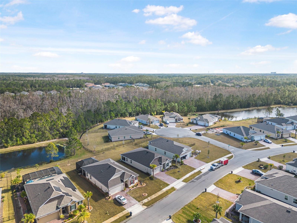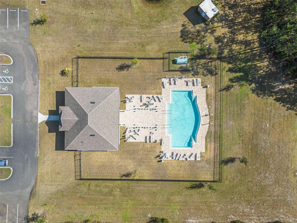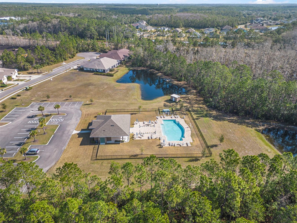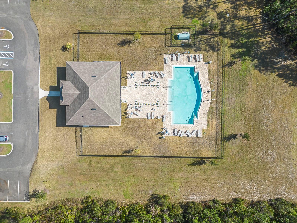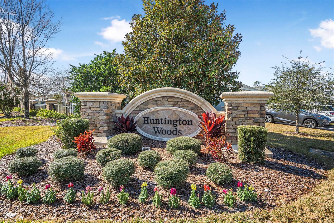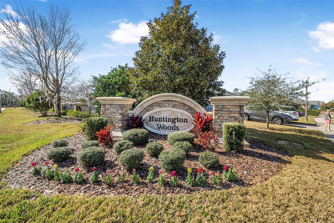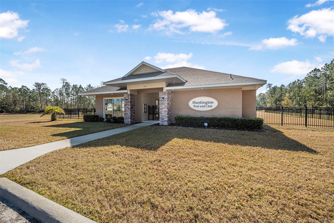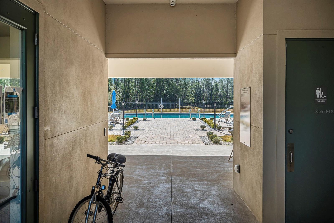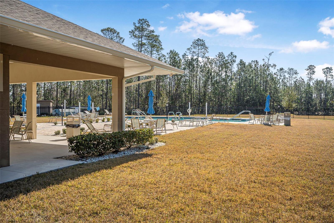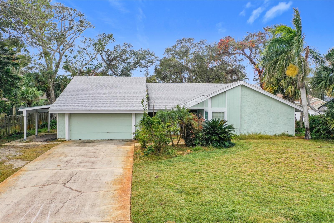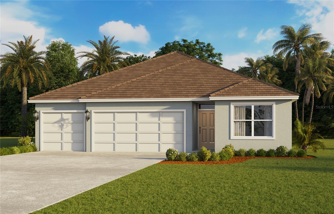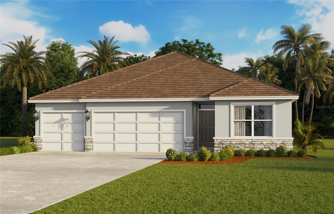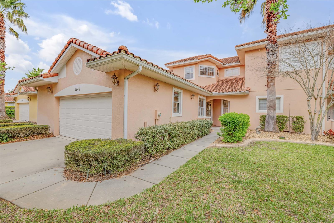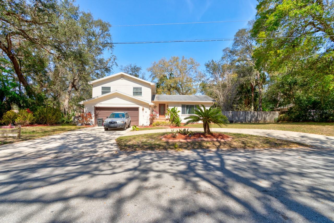53 Fawn Haven Trail, ORMOND BEACH, FL 32174
Property Photos
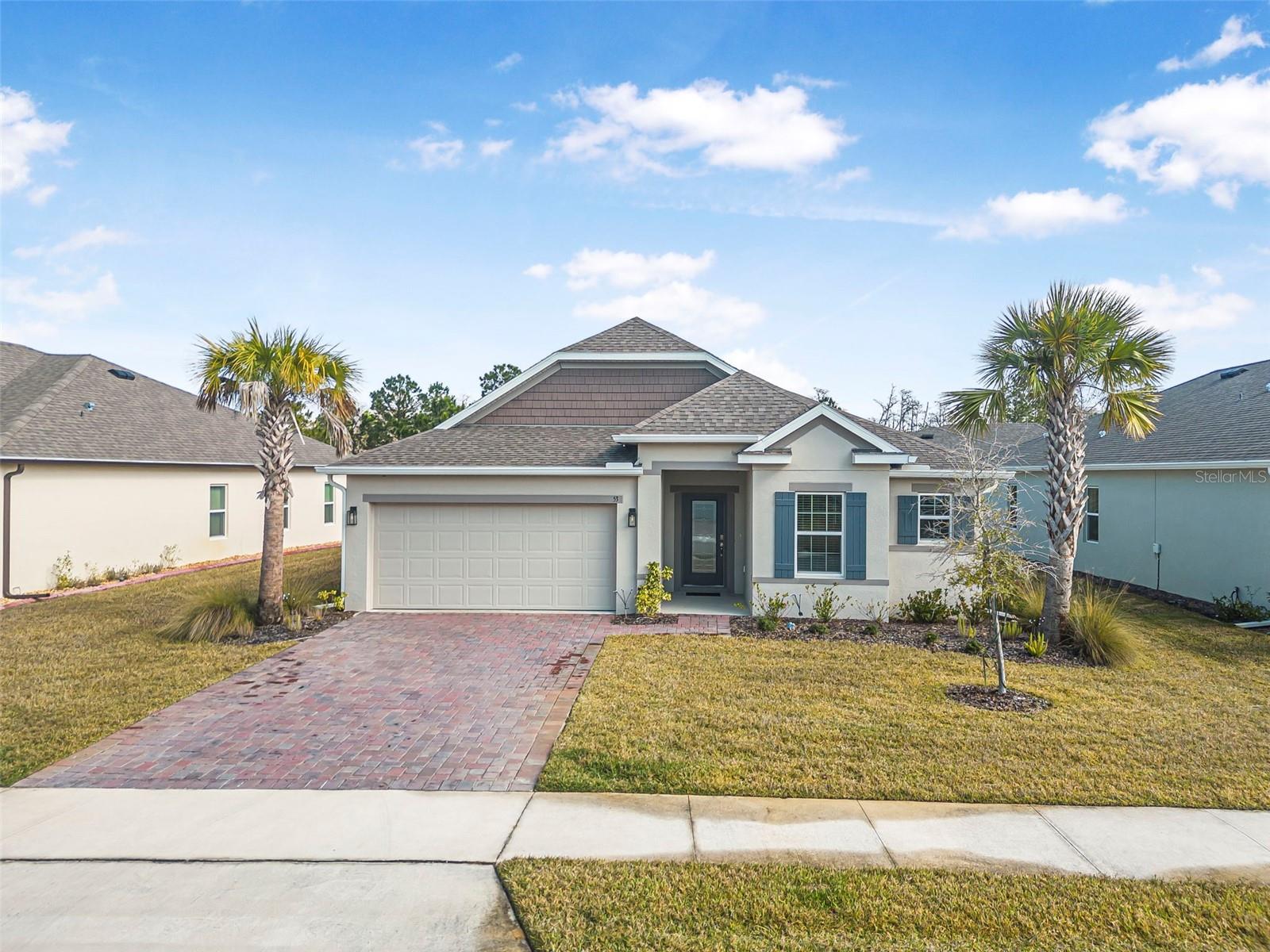
Would you like to sell your home before you purchase this one?
Priced at Only: $369,000
For more Information Call:
Address: 53 Fawn Haven Trail, ORMOND BEACH, FL 32174
Property Location and Similar Properties






- MLS#: FC307212 ( Residential )
- Street Address: 53 Fawn Haven Trail
- Viewed: 79
- Price: $369,000
- Price sqft: $143
- Waterfront: No
- Year Built: 2022
- Bldg sqft: 2574
- Bedrooms: 3
- Total Baths: 2
- Full Baths: 2
- Garage / Parking Spaces: 2
- Days On Market: 73
- Additional Information
- Geolocation: 29.2673 / -81.1624
- County: VOLUSIA
- City: ORMOND BEACH
- Zipcode: 32174
- Subdivision: Huntington Greenhunters Rdg P
- Elementary School: Bunnell
- High School: Flagler
- Provided by: KELLER WILLIAMS REALTY ATLANTIC PARTNERS (ST. AUG)
- Contact: Taner Banks
- 904-797-7442

- DMCA Notice
Description
Welcome to your sun soaked paradise nestled within the exclusive 55+ community. This exquisite single family residence is designed for those who have an undying appreciation for the finer things in life and a love for basking in the glorious Florida sunshine.
Boasting 3 well appointed bedrooms and 2 pristine bathrooms, this home is the epitome of comfort and style. The open floor plan allows for a seamless flow throughout the living spaces, illuminated by natural light. The kitchen, a culinary dream, features upgraded cabinetry, a vast island perfect for entertaining, stainless steel appliances, and a stunning glass tile backsplash.
The owner's suite is a retreat within itself, complete with a tray ceiling adorned with elegant crown molding, a spacious walk in closet, and a dual vanity bathroom. Here, you will find a luxurious large shower that includes a bench seat and multiple showerheads, ensuring every day begins with spa like indulgence.
A versatile bonus room, with chic glass doors, can serve as a peaceful home office or an extra space for hobbies and relaxation. For those who value a low maintenance lifestyle, this home provides comprehensive services including lawn cutting, tree trimming, and exterior maintenance; leaving you free to enjoy the sunshine and community amenities.
The furniture is negotiable if you would like to add it!
This vibrant community offers more than just a place to live; it's a lifestyle. With access to not just one but three Hunter Ridge clubhouses, in addition to your own clubhouse and pool, your social calendar can be as full as you wish.
Included in your new life here are the basics you should never worry about; basic cable and internet so you stay connected with your world as much or as little as you prefer.
Welcome home to a space that isn't just an address, it's the key to your blissful, sun filled future.
Description
Welcome to your sun soaked paradise nestled within the exclusive 55+ community. This exquisite single family residence is designed for those who have an undying appreciation for the finer things in life and a love for basking in the glorious Florida sunshine.
Boasting 3 well appointed bedrooms and 2 pristine bathrooms, this home is the epitome of comfort and style. The open floor plan allows for a seamless flow throughout the living spaces, illuminated by natural light. The kitchen, a culinary dream, features upgraded cabinetry, a vast island perfect for entertaining, stainless steel appliances, and a stunning glass tile backsplash.
The owner's suite is a retreat within itself, complete with a tray ceiling adorned with elegant crown molding, a spacious walk in closet, and a dual vanity bathroom. Here, you will find a luxurious large shower that includes a bench seat and multiple showerheads, ensuring every day begins with spa like indulgence.
A versatile bonus room, with chic glass doors, can serve as a peaceful home office or an extra space for hobbies and relaxation. For those who value a low maintenance lifestyle, this home provides comprehensive services including lawn cutting, tree trimming, and exterior maintenance; leaving you free to enjoy the sunshine and community amenities.
The furniture is negotiable if you would like to add it!
This vibrant community offers more than just a place to live; it's a lifestyle. With access to not just one but three Hunter Ridge clubhouses, in addition to your own clubhouse and pool, your social calendar can be as full as you wish.
Included in your new life here are the basics you should never worry about; basic cable and internet so you stay connected with your world as much or as little as you prefer.
Welcome home to a space that isn't just an address, it's the key to your blissful, sun filled future.
Payment Calculator
- Principal & Interest -
- Property Tax $
- Home Insurance $
- HOA Fees $
- Monthly -
Features
Building and Construction
- Covered Spaces: 0.00
- Exterior Features: Sliding Doors
- Flooring: Carpet, Ceramic Tile, Luxury Vinyl
- Living Area: 1988.00
- Roof: Shingle
School Information
- High School: Flagler-Palm Coast High
- School Elementary: Bunnell Elementary
Garage and Parking
- Garage Spaces: 2.00
- Open Parking Spaces: 0.00
Eco-Communities
- Water Source: Public
Utilities
- Carport Spaces: 0.00
- Cooling: Central Air
- Heating: Central, Electric
- Pets Allowed: Yes
- Sewer: Public Sewer
- Utilities: Cable Available, Electricity Connected, Sewer Connected, Water Connected
Finance and Tax Information
- Home Owners Association Fee: 230.00
- Insurance Expense: 0.00
- Net Operating Income: 0.00
- Other Expense: 0.00
- Tax Year: 2024
Other Features
- Appliances: Dishwasher, Electric Water Heater, Microwave, Range, Refrigerator
- Association Name: Southern States - Laura;
- Association Phone: 386-366-0288
- Country: US
- Furnished: Negotiable
- Interior Features: Ceiling Fans(s), Living Room/Dining Room Combo, Open Floorplan, Split Bedroom, Walk-In Closet(s)
- Legal Description: HUNTINGTON GREEN AT HUNTERS RIDGE PHASE 2-A MB 39 PG 60 LOT 25
- Levels: One
- Area Major: 32174 - Ormond Beach
- Occupant Type: Owner
- Parcel Number: 22-14-31-0254-00000-0250
- Possession: Close Of Escrow
- Views: 79
- Zoning Code: PUD
Similar Properties
Nearby Subdivisions
2964ormond Forest Hills Sub
Allanwood
Arbor Lakes
Archers Mill
Archers Mill Ph 1
Autumn Wood
Breakaway Tr Ph 03
Breakaway Trail
Breakaway Trails
Breakaway Trails Ph 01
Breakaway Trails Ph 02
Breakaway Trails Ph 03
Broadwater
Brooke Station
Brookwood
Cameo Point
Carriage Creek At Breakaway Tr
Carrollwood
Castlegate
Chelsea Place
Chelsea Place Ph 01
Chelsea Place Ph 02
Chelsford Heights Uint 05 Ph 1
Chelsford Heights Un 05 Ph Ii
Cherokee Trails
Coquina Point
Country Acres
Creekside
Crossings
Culver
Culver Resub
Cypress Trail
Cypress Trail Sub
David Point
Daytona Oak Ridge
Daytona Pines
Daytona Pines Sec A
Deer Creek Ph 01
Deer Creek Phase Four
Deerfield Trace
Donald Heights
Eagle Rock
Eagle Rock Ranch Sub
Fiesta Heights
Fiesta Heights Add 02
Fitch Grant
Fleming Fitch
Forest Hills
Forest Quest
Fountain View
Fox Hollow
Fox Hollow Ph 02
Gardens At Addison Oaks
Gill
Golf Manor
Grovesideormond Station
Halifax
Halifax Plantation
Halifax Plantation Lt 01
Halifax Plantation Ph 01 Sec A
Halifax Plantation Ph 2 Sec O
Halifax Plantation Sec M2a U
Halifax Plantation Sec M2b U
Halifax Plantation Sec P2 Un
Halifax Plantation Un 02 Sec J
Halifax Plantation Un 2 Sec P
Halifax Plantation Un Ii
Halifax Plantation Un Ii Dunmo
Halifax Plantation Un Ii Sec P
Halifax Plantation Unit 02 Sec
Hallifax Platation
Hammock Trace
Hickory Village
Hilltop Haven
Hilltop Haven Sec 01
Hunters Ridge
Hunters Ridge Sub
Huntington Greenhunters Rdg
Huntington Greenhunters Rdg P
Huntington Woodshunters Rdg
Il Villaggio
Indian Springs
Kings Crossing
Kittrell Park
Knollwood Estates
Lake Walden Cove
Lake Walden Villas
Lakevue
Laurel Oaks
Laurel Oaks Rep
Lincoln Park
Mallards Reach
Mc Alister
Mcnary
Melrose
Northbrook
Northbrook Un 02
Not In Subdivision
Not On List
Not On The List
Oak Forest
Oak Forest Ph 01-05
Oak Forest Ph 0105
Oak Rdg Acres Un 1
Oak Trails
Oak Trails West
Oak Village
Ormond Forest Hills
Ormond Golfridge
Ormond Green
Ormond Green Ph 01
Ormond Green Ph 02
Ormond Heights
Ormond Heights Park
Ormond Lakes
Ormond Terrace
Ormond Terrace Anx
Other
Park Place
Pineland
Pineland Prd Sub Ph 4 5
Pineland Prd Subph 2 3
Pineland Prd Subphs 2 3
Pineland Prd Subphs 4 5
Plantation Bay
Plantation Bay 2af
Plantation Bay Ph 01a
Plantation Bay Ph 01a Unit 01-
Plantation Bay Sec 01 Dv Un 0
Plantation Bay Sec 01b05
Plantation Bay Sec 02af Un 01
Plantation Bay Sec 1d5
Plantation Bay Sec 1dv Un 2
Plantation Bay Sec 2 Af Un 12
Plantation Bay Sec 2 Af Un 9
Plantation Bay Sec 2af
Plantation Bay Sec 2af Un 4
Plantation Bay Sec 2af Un 6
Plantation Bay Sec 2af Un 7
Plantation Bay Sec 2af Un 8
Plantation Bay Sec 2e 05
Plantation Bay Sec 2e5
Plantation Bay Sec 2ev Un 3
Plantation Bay Sub
Plantation Baytreetop
Plantation Pines
Plantation Pines Map
Reflections Village
Rima Ridge Ranchettes
Rio Vista
Rio Vista Gardens
River Oaks
Riverbend Acres
Riviera Estates
Riviera Manor
Riviera Oaks
Sable Palms
Saddlers Run
Sandy Oaks
Sawtooth
Shadow Crossings
Shadow Crossings Unit 01 Hunte
Shady Rest
Sherris
Silver Pines
Smokerise Sub
Southern Pines
Spiveys Farms
Spring Meadows
Springleaf
Springleaf Un Iii
Stratford Place
Stratford Place South
Sugar Mill
Sweetser
Talaquah
The Falls
The Trails
Tidewater
Timbercrest Add 01
Timbers Edge
Tomoka Estates
Tomoka Estates Resub
Tomoka Meadows
Tomoka Oaks
Tomoka Oaks Cntry Club Estates
Tomoka Oaks Country Club Estat
Tomoka Oaks Unit 07a
Tomoka Park
Tomoka View
Toscana
Trails
Trails North Forty
Trails South 40 Un 3a
Trails South Forty
Tropical Mobile Home Village
Tuscany Trails
Twin River Estates
Twin River Estates Add 02
Tymber Creek
Tymber Creek Ph 01
Tymber Creek Ph 02
Tymber Crk Ph 02
Tymber Crossings
Tymber Crossings Ph 01
Tymber Xings Ph 02
Village Of Pine Run
Village Pine Run Add 02
Villaggio On Lakes
Wexford Cove
Wexford Reserve Un 1b
Whispering Oaks
Windchase At Halifax Plantatio
Winding Woods
Woodlands Ph 03
Woodmere
Woodmere South
Contact Info

- Warren Cohen
- Southern Realty Ent. Inc.
- Office: 407.869.0033
- Mobile: 407.920.2005
- warrenlcohen@gmail.com



