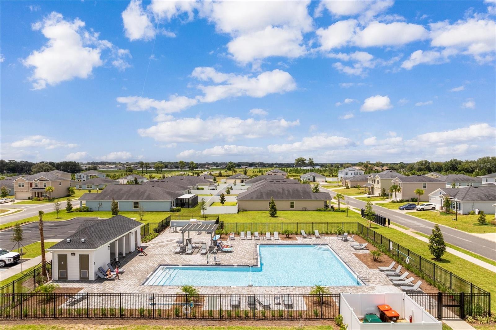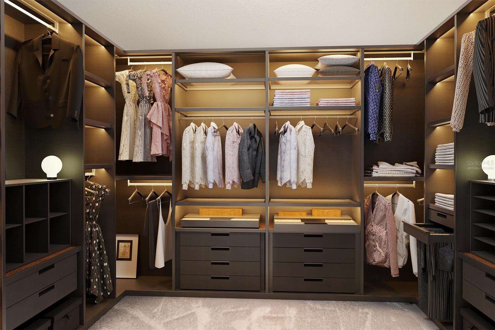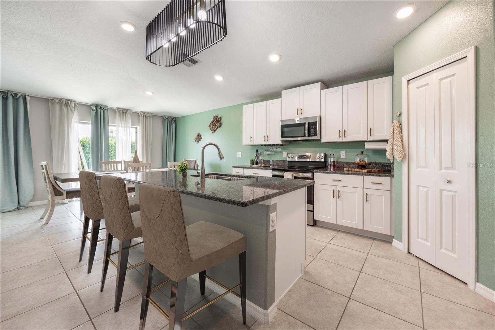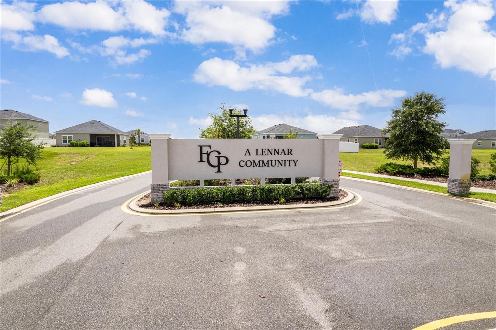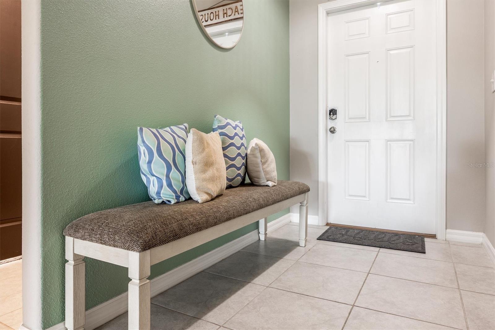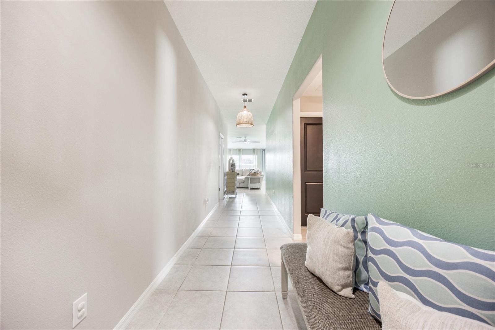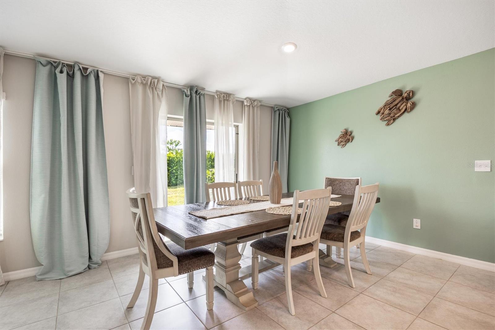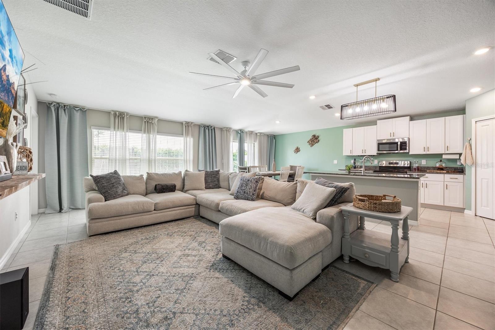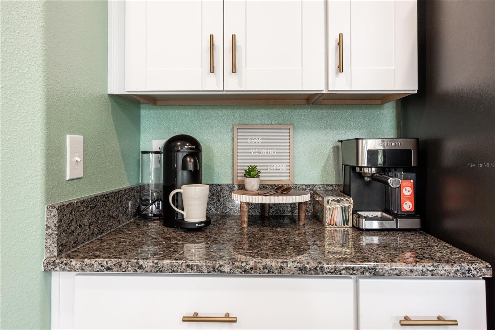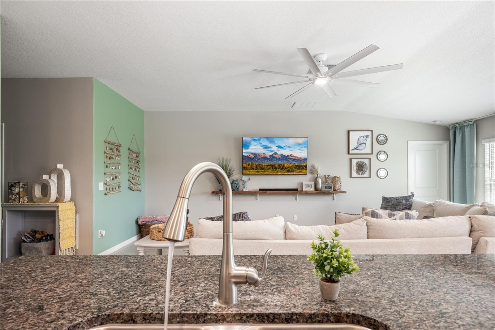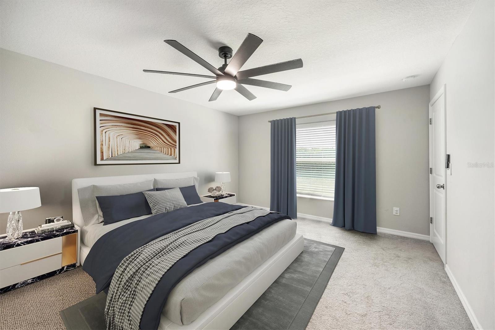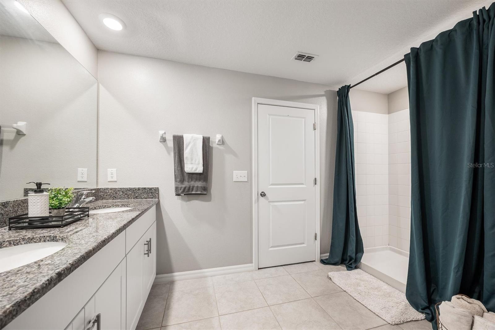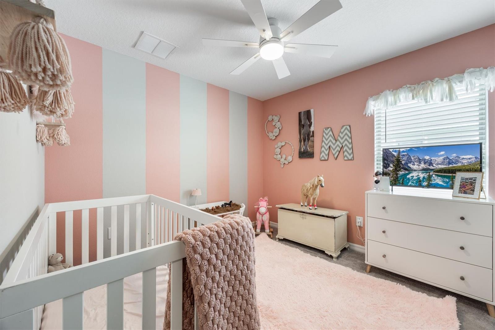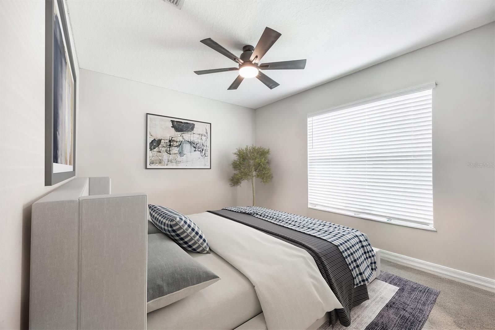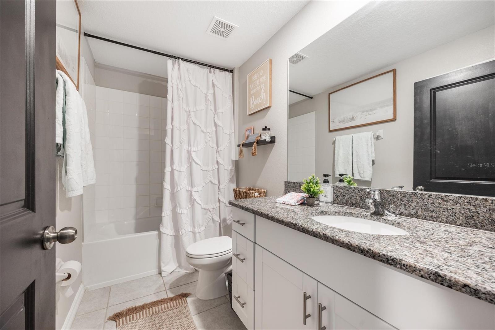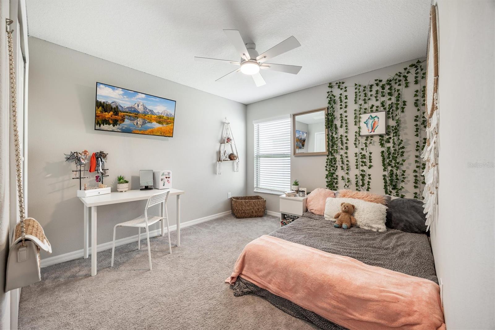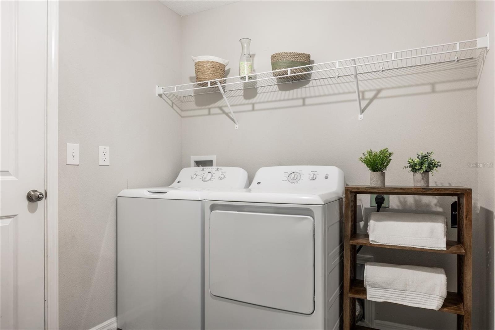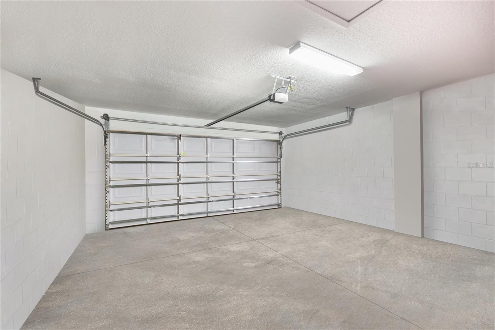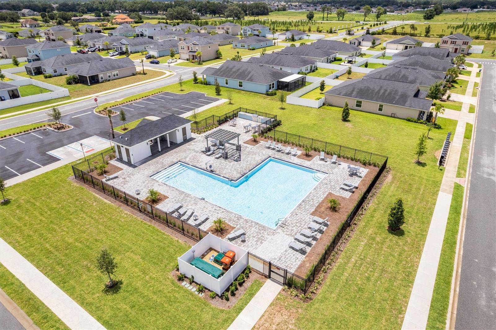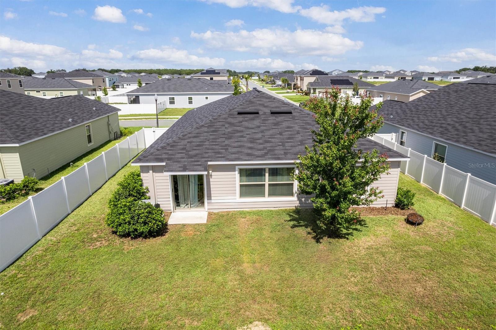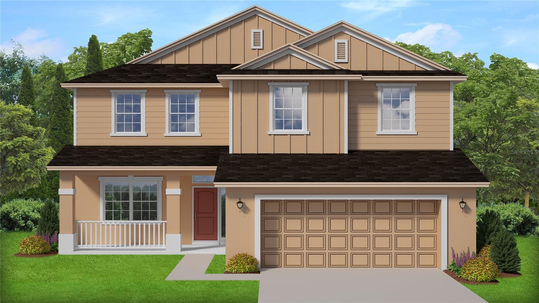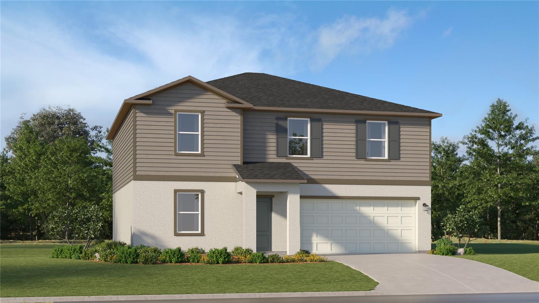9217 58th Circle, OCALA, FL 34476
Property Photos
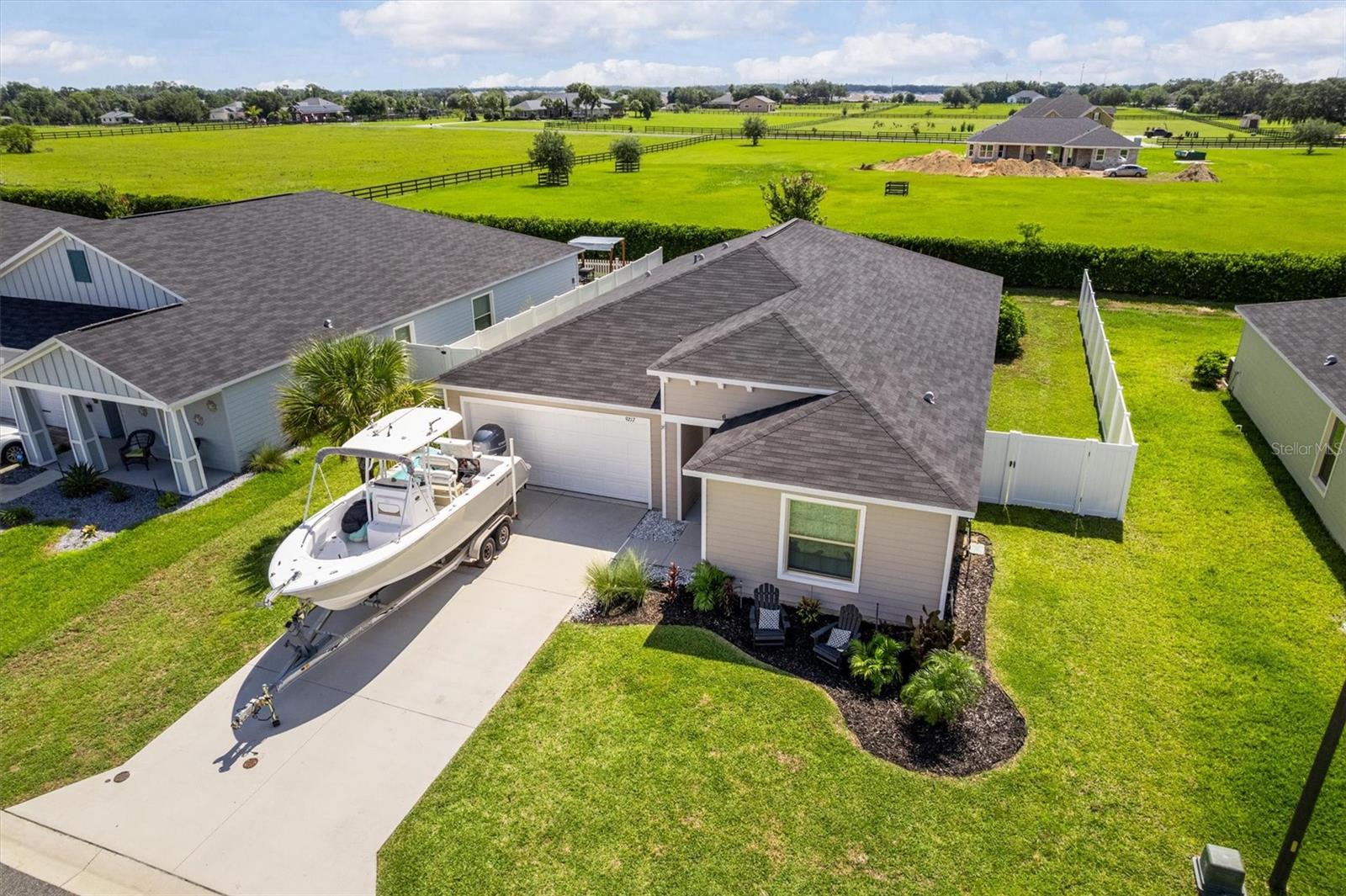
Would you like to sell your home before you purchase this one?
Priced at Only: $349,700
For more Information Call:
Address: 9217 58th Circle, OCALA, FL 34476
Property Location and Similar Properties






- MLS#: GC531492 ( Residential )
- Street Address: 9217 58th Circle
- Viewed: 147
- Price: $349,700
- Price sqft: $145
- Waterfront: No
- Year Built: 2022
- Bldg sqft: 2413
- Bedrooms: 4
- Total Baths: 2
- Full Baths: 2
- Days On Market: 130
- Additional Information
- Geolocation: 29.0882 / -82.2127
- County: MARION
- City: OCALA
- Zipcode: 34476
- Subdivision: Freedom Crossings Preserve
- Elementary School: Hammett Bowen Jr.
- Middle School: Liberty
- High School: West Port
- Provided by: BOSSHARDT REALTY SERVICES LLC

- DMCA Notice
Description
One or more photo(s) has been virtually staged. Seller offering $6,000 towards closing costs. Welcome to your dream home in a beautifully planned community!
This exceptional 4 bedroom, 2 bathroom residence offers the perfect balance of comfort and style.
At the heart of the home is a chef inspired kitchen with a center island that seamlessly flows into an open caf and spacious family roomideal for both relaxed living and entertaining. The kitchen features a walk in pantry upgraded appliances designed to elevate your everyday experience.
The owners suite is a true retreat, showcasing an oversized bedroom, a spa like en suite bathroom with dual vanities, a linen closet, and a roomy walk in closet.
The indoor laundry room makes everyday tasks convenient and efficient.
The home also has a fenced in yard perfect for privacy and relaxation.
Enjoy the perks of living in a newer community with access to a resort style pool and a pavilion complete with a grill. All of this is located just minutes from top destinations, shopping, medical facilities, and minutes from The Ocala Equestrian Center, Gainesville, University of Florida & more.
Dont miss your opportunity to make this incredible home yoursschedule your private tour today!
Description
One or more photo(s) has been virtually staged. Seller offering $6,000 towards closing costs. Welcome to your dream home in a beautifully planned community!
This exceptional 4 bedroom, 2 bathroom residence offers the perfect balance of comfort and style.
At the heart of the home is a chef inspired kitchen with a center island that seamlessly flows into an open caf and spacious family roomideal for both relaxed living and entertaining. The kitchen features a walk in pantry upgraded appliances designed to elevate your everyday experience.
The owners suite is a true retreat, showcasing an oversized bedroom, a spa like en suite bathroom with dual vanities, a linen closet, and a roomy walk in closet.
The indoor laundry room makes everyday tasks convenient and efficient.
The home also has a fenced in yard perfect for privacy and relaxation.
Enjoy the perks of living in a newer community with access to a resort style pool and a pavilion complete with a grill. All of this is located just minutes from top destinations, shopping, medical facilities, and minutes from The Ocala Equestrian Center, Gainesville, University of Florida & more.
Dont miss your opportunity to make this incredible home yoursschedule your private tour today!
Payment Calculator
- Principal & Interest -
- Property Tax $
- Home Insurance $
- HOA Fees $
- Monthly -
Features
Building and Construction
- Covered Spaces: 0.00
- Exterior Features: Sliding Doors
- Flooring: Other
- Living Area: 2000.00
- Roof: Shingle
Land Information
- Lot Features: Cleared
School Information
- High School: West Port High School
- Middle School: Liberty Middle School
- School Elementary: Hammett Bowen Jr. Elementary
Garage and Parking
- Garage Spaces: 2.00
- Open Parking Spaces: 0.00
Eco-Communities
- Water Source: Public
Utilities
- Carport Spaces: 0.00
- Cooling: Central Air
- Heating: Other
- Pets Allowed: Cats OK, Dogs OK, Yes
- Sewer: Public Sewer
- Utilities: BB/HS Internet Available, Electricity Connected, Public, Sewer Connected, Underground Utilities, Water Connected
Finance and Tax Information
- Home Owners Association Fee: 123.00
- Insurance Expense: 0.00
- Net Operating Income: 0.00
- Other Expense: 0.00
- Tax Year: 2024
Other Features
- Appliances: Dishwasher, Disposal, Dryer, Microwave, Other, Range, Refrigerator, Washer
- Association Name: LELAND MANAGEMENT
- Country: US
- Interior Features: Open Floorplan, Other, Primary Bedroom Main Floor, Split Bedroom
- Legal Description: SEC 21 TWP 16 RGE 21 PLAT BOOK 014 PAGE 102 FREEDOM CROSSINGS PRESERVE PHASE 1 LOT 46
- Levels: One
- Area Major: 34476 - Ocala
- Occupant Type: Owner
- Parcel Number: 35695-01-046
- View: Garden
- Views: 147
- Zoning Code: PUD
Similar Properties
Nearby Subdivisions
Ag Non Sub
Ag Nosub
Bahia Oaks
Brookhaven
Brookhaven Ph 1
Brookhaven Ph 2
Brookhaven Phase 1
Cherrywood Estate
Cherrywood Estates
Cherrywood Preserve
Cherrywood Preserve Ph 1
Copperleaf
Countryside Farms
Countryside Farms Ocala
Countryside Farms Of Ocala
Emerald Point
Equine Estate
Equine Estates
Freedom Crossings Preserve
Freedom Crossings Preserve Ph
Freedom Xings Preserve Ph 1
Freedom Xings Preserve Ph 2
Freedome Crossings Preserve
Green Turf Acres
Greystone Hills Ph 2
Greystone Hills Ph Two
Hamblen
Hardwood Trails
Hardwood Trls
Harvest Meadow
Hibiscus Park Un 01
Hidden Lake
Hidden Lake 04
Hidden Lake Un 01
Hidden Lake Un 04
Hidden Lake Un Iv
Hidden Lake Unit 1
Indigo East
Indigo East Ph 01 Un Aa Bb
Indigo East Ph 01 Uns Aa Bb
Indigo East Ph 1
Indigo East Ph 1 Gg
Indigo East Ph 1 Un Gg
Indigo East Ph 1 Uns Aa Bb
Indigo East Phase 1
Indigo East South Duplex
Indigo East South Ph 1
Indigo East Un Aa Ph 01
Jb Ranch
Jb Ranch Ph 01
Jb Ranch Sub Ph 2a
Kingsland Cntry
Kingsland Country Estate
Kingsland Country Estate Marco
Kingsland Country Estate/marco
Kingsland Country Estateforest
Kingsland Country Estatemarco
Kingsland Country Estates
Kingsland Country Estates For
Kingsland Country Estates Whis
Magnolia Manor
Majestic Oaks
Majestic Oaks Fourth Add
Majestic Oaks Second Add
Majestic Oaks Second Addition
Marion Landing
Marion Landing Un 03
Marion Lndg Un 02
Marion Lndg Un 03
Marion Ranch
Marion Ranch Ph 2
Marion Ranch Phases 3 And 4
Meadow Glen Un 5
Meadow Glenn
Meadow Glenn Un 01
Meadow Glenn Un 03a
Meadow Glenn Un 2
Meadow Glenn Un 3b
Meadow Glenn Un 5
Meadow Rdg
Non Sub
None
Not Applicable
Not On List
Not On The List
Oak Acres
Oak Ridge Estate
Oak Run
Oak Run The Fountains
Oak Run Baytree Greens
Oak Run Crescent Oaks
Oak Run Eagles Point
Oak Run Fairway Oaks
Oak Run Fairways Oaks
Oak Run Fountains
Oak Run Golfview B
Oak Run Hillside
Oak Run Laurel Oaks
Oak Run Linkside
Oak Run Park View
Oak Run Preserve Un A
Oak Run The Fountains
Oak Run The Preserve
Oak Run Timbergate Tr
Oakcrest Estate
Oaks At Ocala Crossings South
Oaks/ocala Xings South Ph 2
Oaksocala Xings South
Oaksocala Xings South Ph 1
Oaksocala Xings South Ph 2
Oaksocala Xings South Ph Two
Ocala Crossing S
Ocala Crossings S
Ocala Crossings S Ph 2
Ocala Crossings South
Ocala Crossings South Ph 2
Ocala Crossings South Phase Tw
Ocala Estates
Ocala Waterway
Ocala Waterway Estate
Ocala Waterway Estates
On Top Of The World
Palm Cay
Palm Cay 02
Palm Cay Un 02
Palm Cay Un 02 Replattracts
Palm Cay Un 02 & Replat/tracts
Palm Cay Un 02 E F
Palm Cay Un Ii
Pioneer Ranch
Pioneer Ranch Phase 1
Pioneer Ranch Wellton
Pioner Ranch Wellton
Redding Hammock
Sandy Pines
Sevilla Estate
Shady Hills Estates
Shady Hills Park South
Spruce Creek
Spruce Creek 02
Spruce Creek 03
Spruce Creek 04
Spruce Creek I
Spruce Crk 02
Spruce Crk 03
Summit 02
Sun Country Estate
Tompkins Georges Add Dunnell
Trailhead Landing
Wingspread Farms
Contact Info

- Warren Cohen
- Southern Realty Ent. Inc.
- Office: 407.869.0033
- Mobile: 407.920.2005
- warrenlcohen@gmail.com



