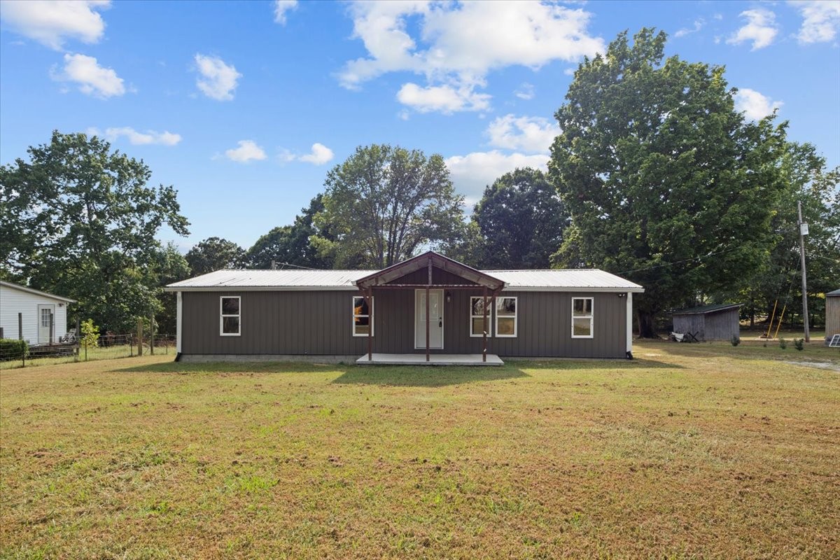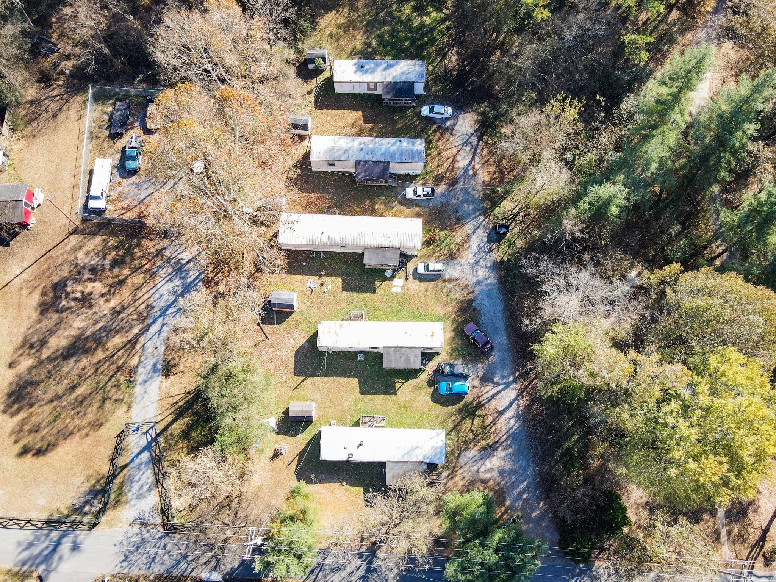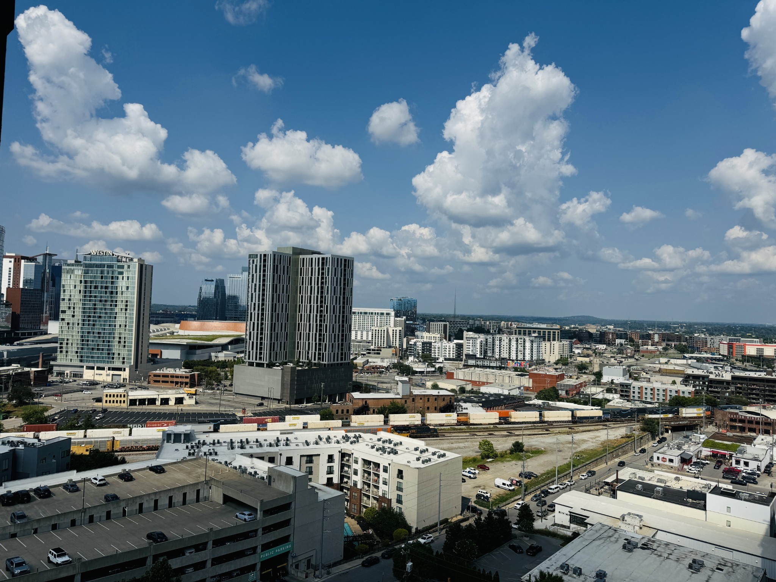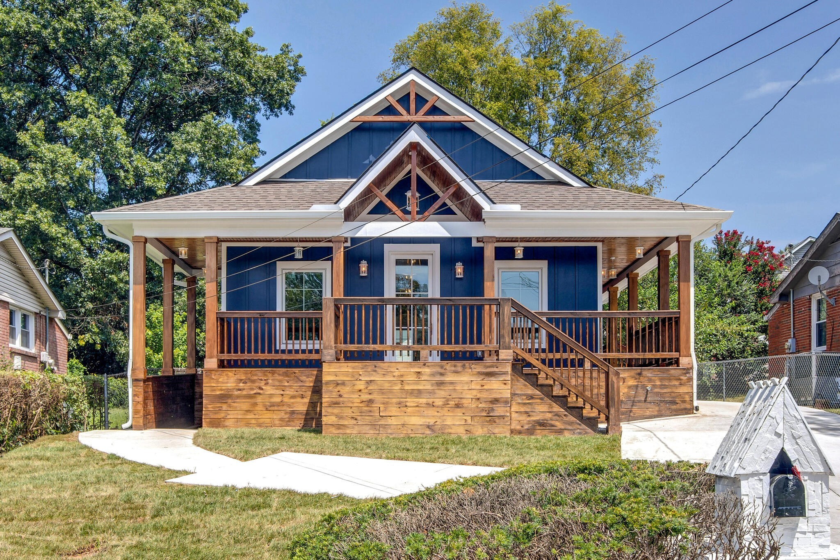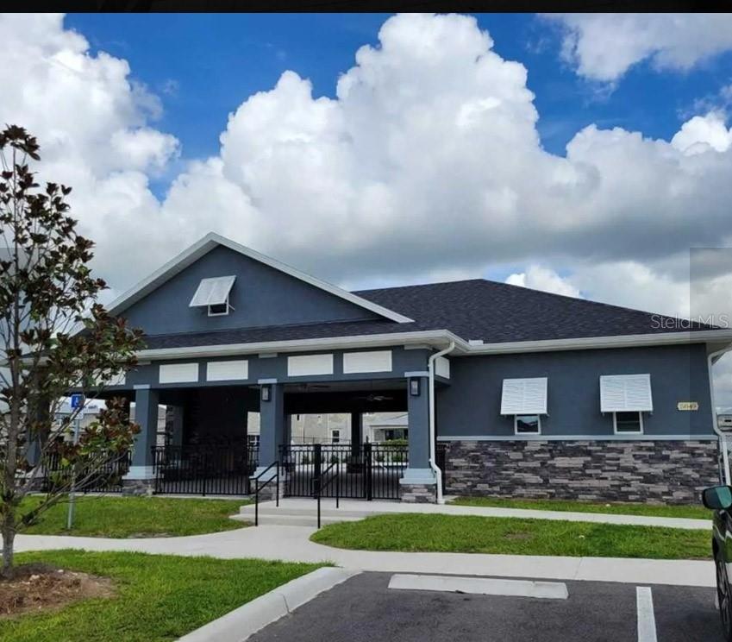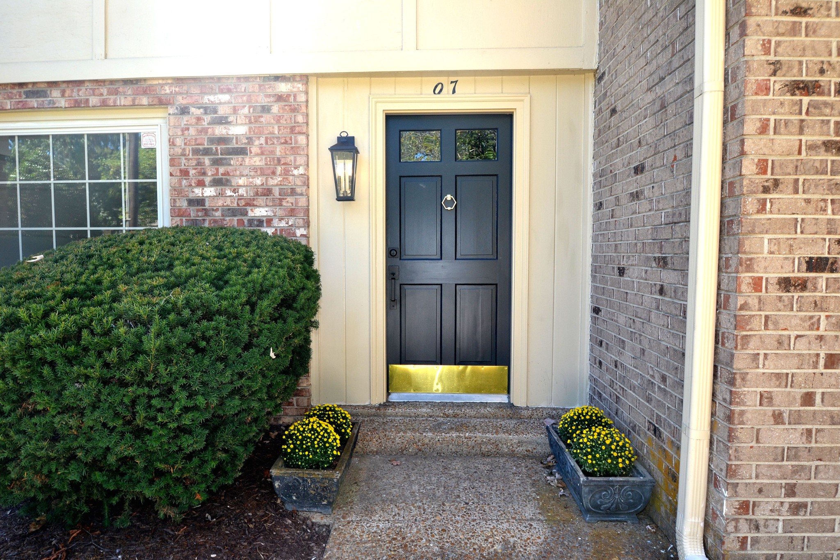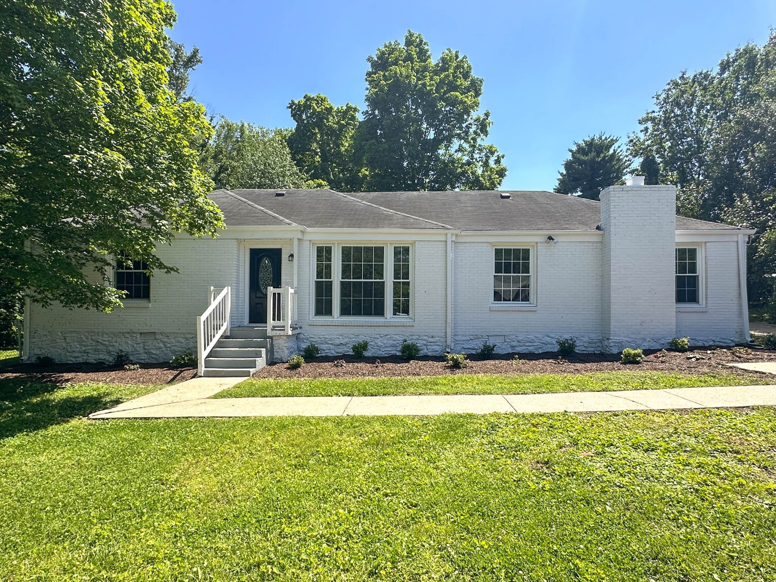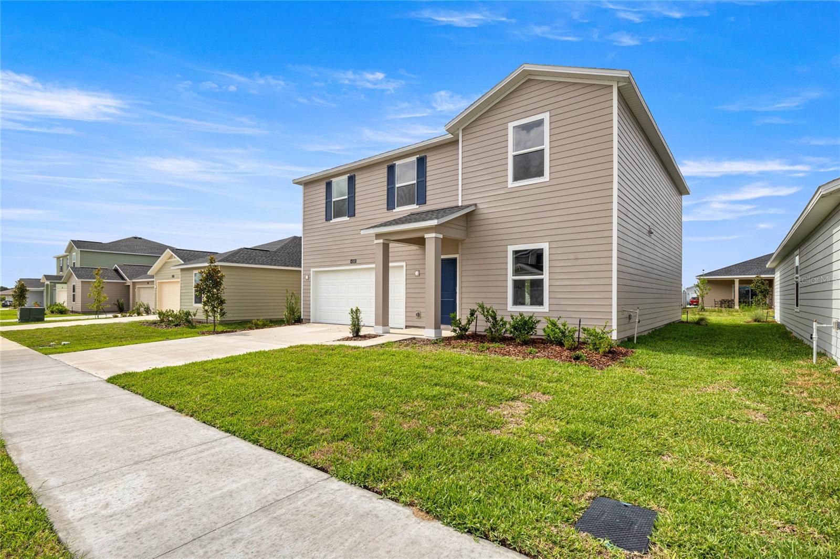5002 91st Place, OCALA, FL 34476
Property Photos
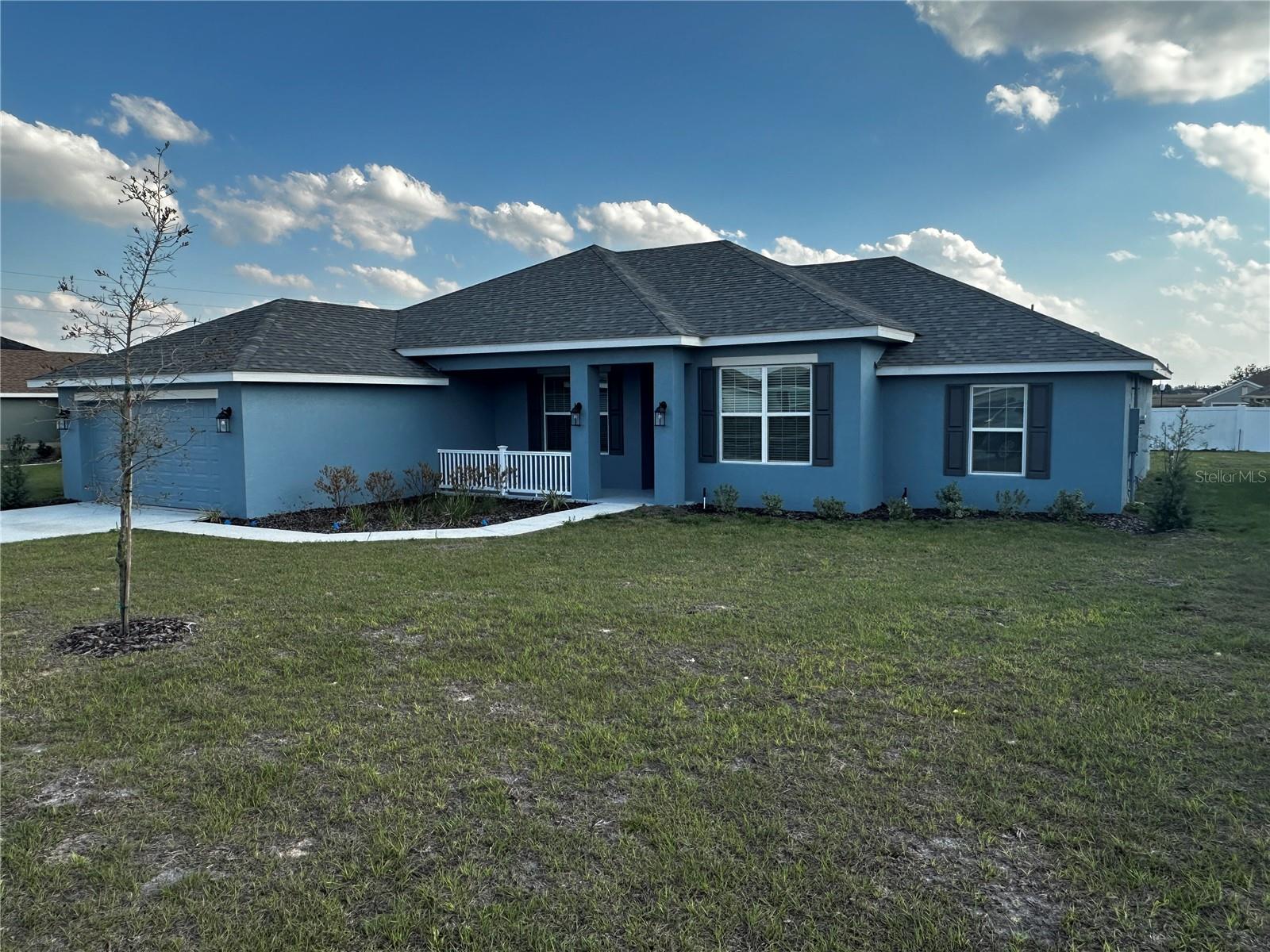
Would you like to sell your home before you purchase this one?
Priced at Only: $2,250
For more Information Call:
Address: 5002 91st Place, OCALA, FL 34476
Property Location and Similar Properties






- MLS#: GC528538 ( Residential Lease )
- Street Address: 5002 91st Place
- Viewed: 63
- Price: $2,250
- Price sqft: $1
- Waterfront: No
- Year Built: 2024
- Bldg sqft: 2244
- Bedrooms: 4
- Total Baths: 2
- Full Baths: 2
- Garage / Parking Spaces: 2
- Days On Market: 121
- Additional Information
- Geolocation: 29.0895 / -82.2035
- County: MARION
- City: OCALA
- Zipcode: 34476
- Subdivision: Oaksocala Xings South Ph Two
- Provided by: EXP REALTY LLC
- Contact: David Amerio, Jr
- 888-883-8509

- DMCA Notice
Description
Lease price improvement!!!
Welcome to this stunning, brand new home that has never been lived in, offering over 2,200 square feet of thoughtfully designed living space. This expansive residence features a split floor plan that provides privacy for the four spacious bedrooms, including a luxurious primary suite. The primary bathroom is a true retreat, complete with a private toilet area, a relaxing tub, a huge walk in shower, and dual closets for ample storage.
The open concept main living area is flooded with natural light and boasts elegant tile flooring throughout the common areas, while the bedrooms are comfortably carpeted. Enjoy year round comfort with ceiling fans in every room. The gourmet kitchen is designed for both style and function, featuring an inviting eat at bar, a separate breakfast area, and a formal dining room perfect for entertaining guests.
Additional highlights include a dedicated laundry utility room, a two car garage, and a charming covered porch for outdoor relaxation. Situated in a prime location, this home is just 12 miles from the World Equestrian Center, 3 miles from all shopping and services on State Road 200, and only 2 miles from Liberty Community Park.
Don't miss your opportunity to experience modern luxury, convenience, and a perfect blend of indoor outdoor living in this exceptional lease property.
Description
Lease price improvement!!!
Welcome to this stunning, brand new home that has never been lived in, offering over 2,200 square feet of thoughtfully designed living space. This expansive residence features a split floor plan that provides privacy for the four spacious bedrooms, including a luxurious primary suite. The primary bathroom is a true retreat, complete with a private toilet area, a relaxing tub, a huge walk in shower, and dual closets for ample storage.
The open concept main living area is flooded with natural light and boasts elegant tile flooring throughout the common areas, while the bedrooms are comfortably carpeted. Enjoy year round comfort with ceiling fans in every room. The gourmet kitchen is designed for both style and function, featuring an inviting eat at bar, a separate breakfast area, and a formal dining room perfect for entertaining guests.
Additional highlights include a dedicated laundry utility room, a two car garage, and a charming covered porch for outdoor relaxation. Situated in a prime location, this home is just 12 miles from the World Equestrian Center, 3 miles from all shopping and services on State Road 200, and only 2 miles from Liberty Community Park.
Don't miss your opportunity to experience modern luxury, convenience, and a perfect blend of indoor outdoor living in this exceptional lease property.
Payment Calculator
- Principal & Interest -
- Property Tax $
- Home Insurance $
- HOA Fees $
- Monthly -
Features
Building and Construction
- Covered Spaces: 0.00
- Flooring: Carpet, Ceramic Tile
- Living Area: 2244.00
Property Information
- Property Condition: Completed
Garage and Parking
- Garage Spaces: 2.00
- Open Parking Spaces: 0.00
- Parking Features: Driveway, Garage Door Opener
Eco-Communities
- Water Source: None
Utilities
- Carport Spaces: 0.00
- Cooling: Central Air
- Heating: Central, Electric, Heat Pump
- Pets Allowed: No
- Sewer: Public Sewer
- Utilities: BB/HS Internet Available, Cable Available, Electricity Available, Fire Hydrant, Phone Available, Sewer Connected, Underground Utilities
Finance and Tax Information
- Home Owners Association Fee: 0.00
- Insurance Expense: 0.00
- Net Operating Income: 0.00
- Other Expense: 0.00
Rental Information
- Tenant Pays: Carpet Cleaning Fee, Cleaning Fee, Re-Key Fee
Other Features
- Appliances: Dishwasher, Disposal, Dryer, Electric Water Heater, Ice Maker, Microwave, Range, Refrigerator, Washer
- Association Name: Vine Management
- Association Phone: 3528128086
- Country: US
- Furnished: Unfurnished
- Interior Features: Ceiling Fans(s), High Ceilings, Kitchen/Family Room Combo, Open Floorplan, Primary Bedroom Main Floor, Split Bedroom, Walk-In Closet(s)
- Levels: One
- Area Major: 34476 - Ocala
- Occupant Type: Vacant
- Parcel Number: 3573-005-009
- Possession: Rental Agreement
- Views: 63
Owner Information
- Owner Pays: Other, Pest Control, Taxes
Similar Properties
Nearby Subdivisions
Bahia Oaks
Brookhaven Ph 2
Countryside Farms
Freedom Crossings Preserve
Freedom Crossings Preserve Pha
Greystone Hills Ph 2
Greystone Hills Ph One
Greystone Hills Ph Two
Hibiscus Park Un 02
Indigo East
Jb Ranch Ph 01
Kingsland Country Estate
Laurel Commons
Marion Ranch
Meadow Glenn Un 01
Meadow Glenn Un 03a
Oak Run
Oak Run Crescent Oaks
Oaksocala Xings South Ph Two
Ocala Crossing South
Ocala Crossings
Ocala Crossings South
Ocala Crossings South Ph One
Ocala Waterway Estate
Pioneer Ranch
Quail Run
Shady Road Ranches 1315
Spruce Creek 03
Spruce Crk 03
The Towns At Laurel Commons
Contact Info
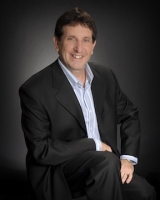
- Warren Cohen
- Southern Realty Ent. Inc.
- Office: 407.869.0033
- Mobile: 407.920.2005
- warrenlcohen@gmail.com




































































