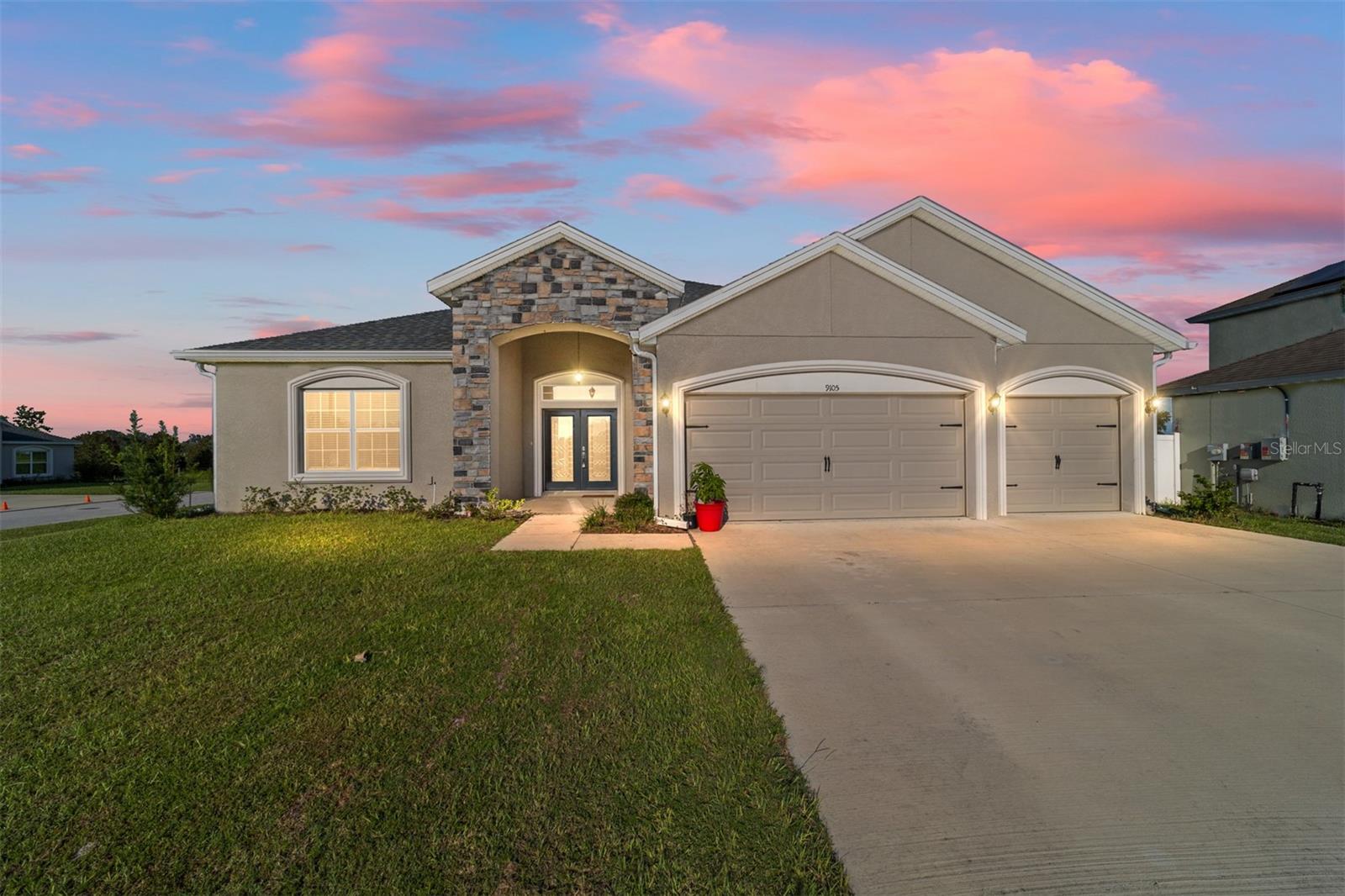4735 35th Street, OCALA, FL 34480
Property Photos

Would you like to sell your home before you purchase this one?
Priced at Only: $445,000
For more Information Call:
Address: 4735 35th Street, OCALA, FL 34480
Property Location and Similar Properties
- MLS#: TB8313618 ( Residential )
- Street Address: 4735 35th Street
- Viewed: 33
- Price: $445,000
- Price sqft: $143
- Waterfront: No
- Year Built: 2006
- Bldg sqft: 3120
- Bedrooms: 4
- Total Baths: 3
- Full Baths: 3
- Garage / Parking Spaces: 2
- Days On Market: 53
- Additional Information
- Geolocation: 29.1529 / -82.0677
- County: MARION
- City: OCALA
- Zipcode: 34480
- Subdivision: Magnolia Manor
- Provided by: JACK KELLER INC
- Contact: John Keller
- 727-586-1497
- DMCA Notice
-
DescriptionFractional Ownership. A spacious, good value house in a gated community. Only $171/sf, well below Ocala median listing home price ($183/sf) for quick selling. This custom home features high ceilings, 8' doors and crown molding. Main living areas and master suite have hardwood floors and ceramic tile. The other three bedroom floors are covered with smart board. Outdoor living area with paver patio and cedar pergola overlook with a fenced back yard for privacy. Nice front elevation with lap siding, dormers and large front porch. Kitchen has ample cabinet space, desk area and stainless steel appliances. Open layout features a formal dining room and a study/flex room. Natural gas water heater and furnace make for reasonable utility bills. Also in Duke Energy service area. Great school districts and convenient SE Ocala Location.
Payment Calculator
- Principal & Interest -
- Property Tax $
- Home Insurance $
- HOA Fees $
- Monthly -
Features
Building and Construction
- Covered Spaces: 0.00
- Exterior Features: Irrigation System, Private Mailbox
- Flooring: Ceramic Tile, Laminate, Wood
- Living Area: 2592.00
- Roof: Shingle
Garage and Parking
- Garage Spaces: 2.00
- Parking Features: Common, Covered, Driveway, Garage Door Opener, Off Street
Eco-Communities
- Water Source: Public
Utilities
- Carport Spaces: 0.00
- Cooling: Central Air
- Heating: Natural Gas
- Pets Allowed: Yes
- Sewer: Public Sewer
- Utilities: Cable Available, Electricity Available, Natural Gas Available, Sewer Connected, Water Available
Amenities
- Association Amenities: Gated
Finance and Tax Information
- Home Owners Association Fee: 74.00
- Net Operating Income: 0.00
- Tax Year: 2023
Other Features
- Appliances: Convection Oven, Cooktop, Dishwasher, Disposal, Dryer, Electric Water Heater, Gas Water Heater, Microwave, Range, Refrigerator, Washer
- Association Name: Stephanie Mallary
- Association Phone: 407-775-4351
- Country: US
- Interior Features: Ceiling Fans(s), Kitchen/Family Room Combo, Living Room/Dining Room Combo, Open Floorplan, Thermostat, Walk-In Closet(s), Window Treatments
- Legal Description: SEC 25 TWP 15 RGE 22 PLAT BOOK 9 PAGE 029 MAGNOLIA MANOR BLK B LOT 3
- Levels: One
- Area Major: 34480 - Ocala
- Occupant Type: Vacant
- Parcel Number: 29730-002-03
- Style: Florida
- Views: 33
- Zoning Code: R1A
Similar Properties
Nearby Subdivisions
Arbors
Belleair
Bellechase
Bellechase Laurels
Bellechase Oak Hammock
Bellechase Villas
Bellechase Willows
Bellechase Woodlands
Big Rdg Acres
Carriage Trail
Carriage Trail Un 02
Citrus Park
Clines Add
Cooperleaf
Copperleaf
Country Clubocala Un 01
Country Clubocala Un 02
Country Clubocala Un I
Country Estate
Dalton Woods
Falls Of Ocala
Florida Orange Grove Corp
Golden Glen
Hawks Lndg
Hi Cliff Heights
Indian Meadows
Indian Pine
Indian Pines
Indian Pines Add 01
Indian Pines V
Kozicks
Legendary Trls
Magnolia Forest
Magnolia Grove
Magnolia Manor
Magnolia Park
Magnolia Pointe
Magnolia Pointe Ph 01
Magnolia Pointe Ph 2
Magnolia Villa East
Magnolia Villas East
Magnolia Villas West
Mcateer Acres First Add
No Sub
No Subdivision
None
Oak Hill
Oakhurst 01
Other
Quail Rdg
Sabal Park
Shadow Woods Add 01
Shadow Woods Second Add
Silver Spgs Shores 10
Silver Spgs Shores 24
Silver Spgs Shores 25
Silver Spgs Shores Un 24
Silver Spgs Shores Un 25
Silver Spgs Shores Un 55
Silver Springs Shores
Sleepy Hollow
South Oak
Summercrest
Summerton South
Sun Tree
Suntree Sec 02
Turning Hawk Ranch Un 02
Vinings
Westgate
Whisper Crest
Willow Oaks Un 01
Wineberry

- Warren Cohen
- Southern Realty Ent. Inc.
- Office: 407.869.0033
- Mobile: 407.920.2005
- warrenlcohen@gmail.com














