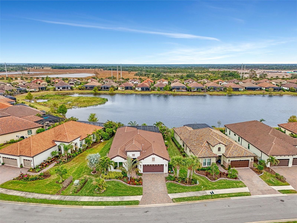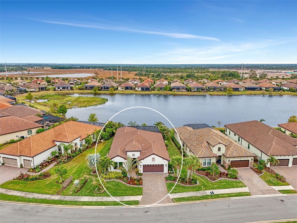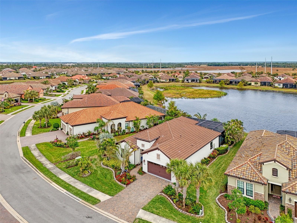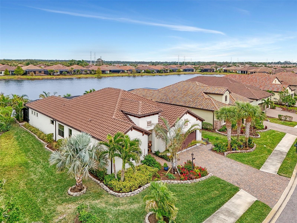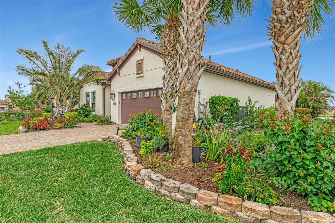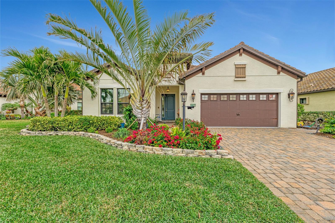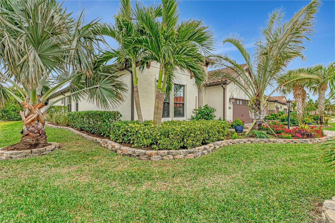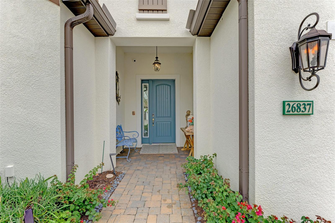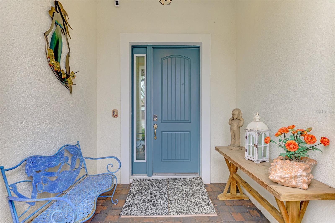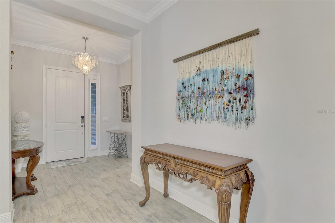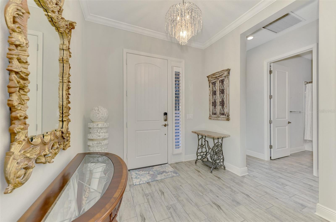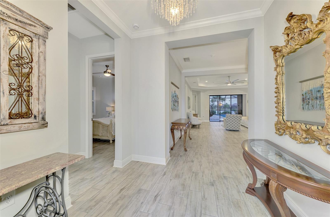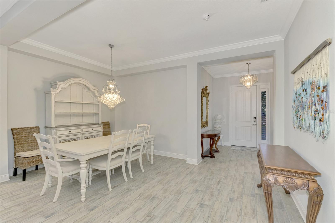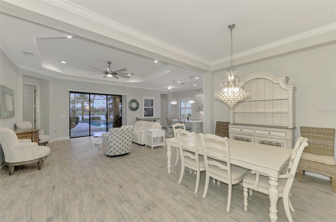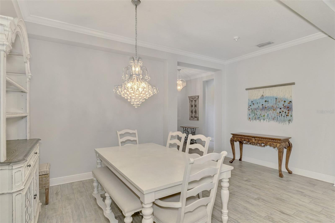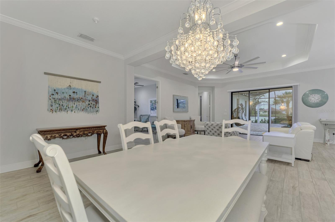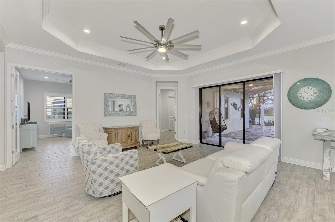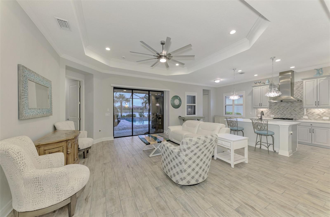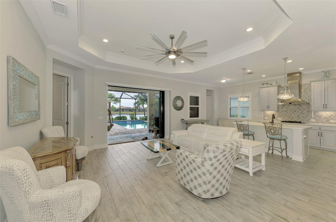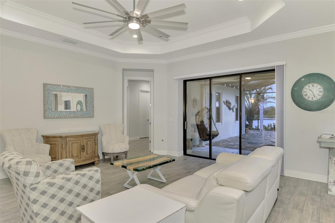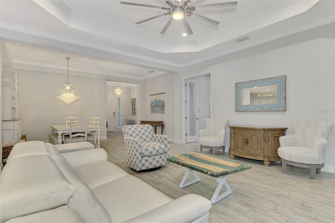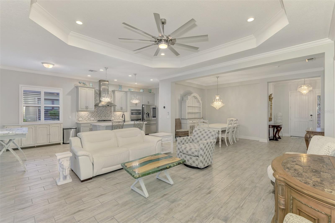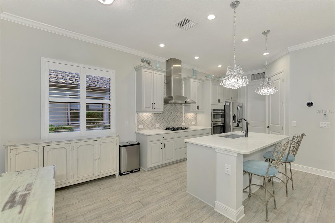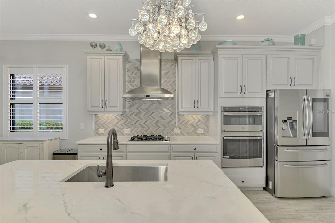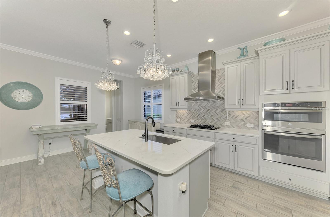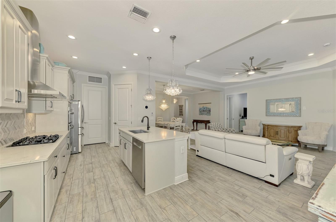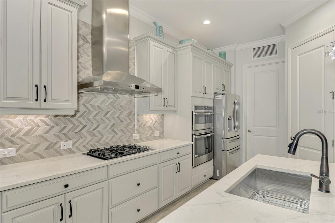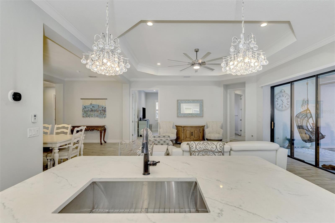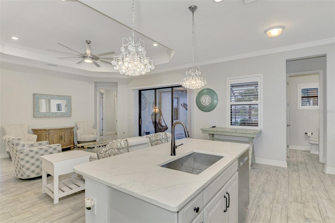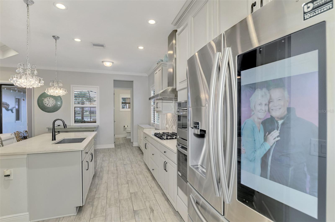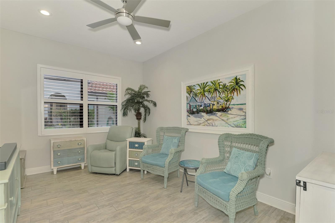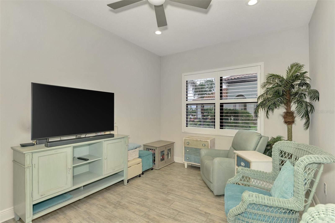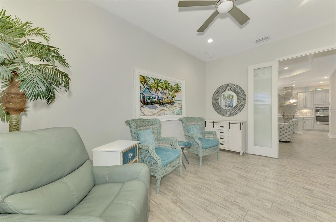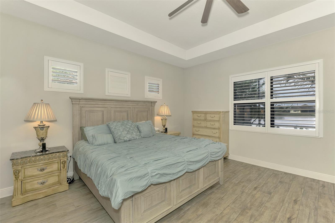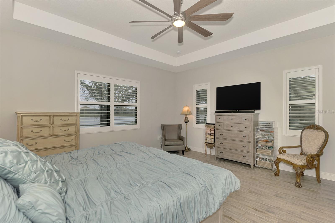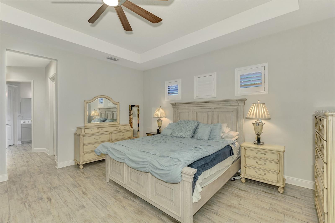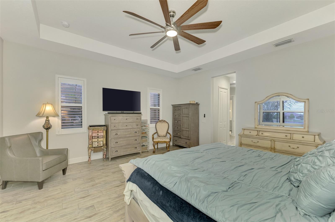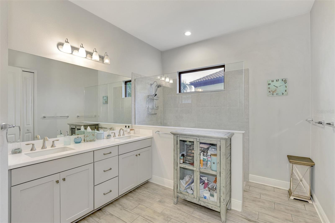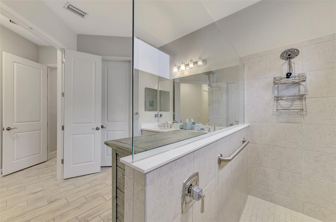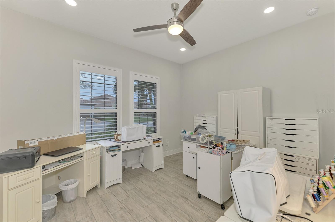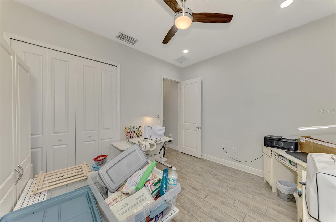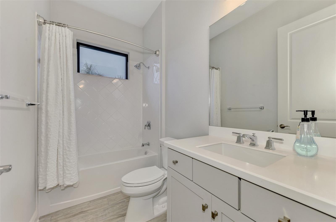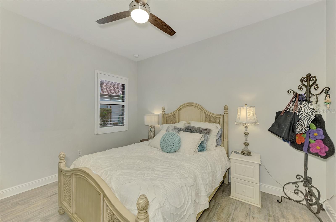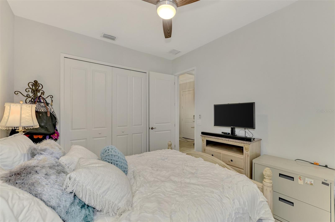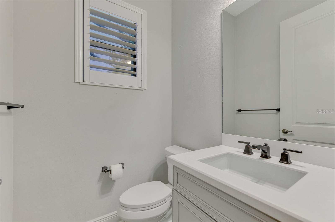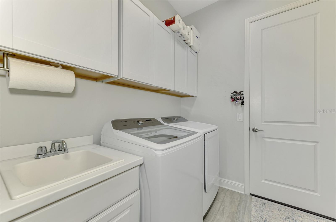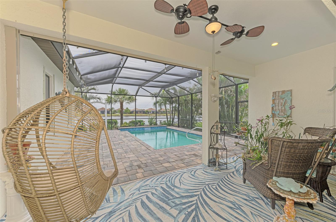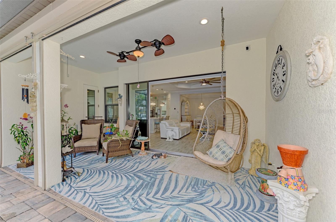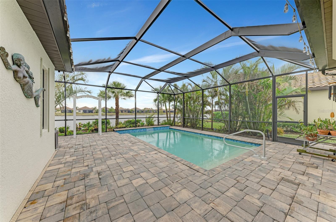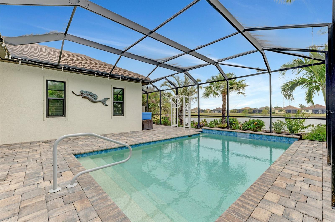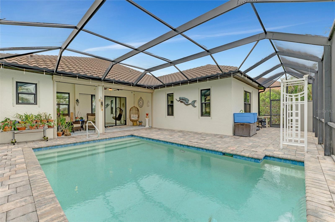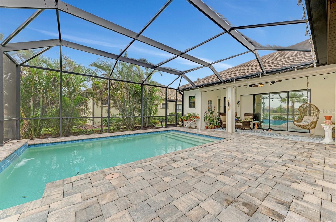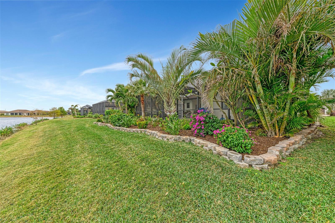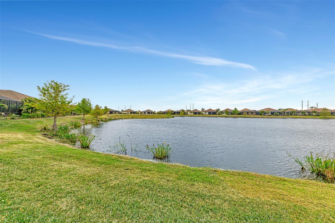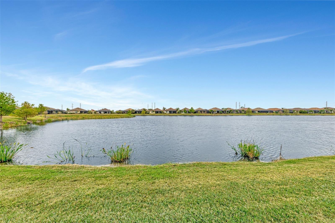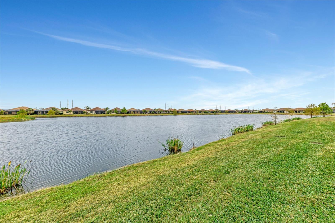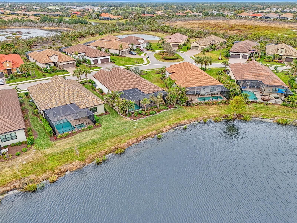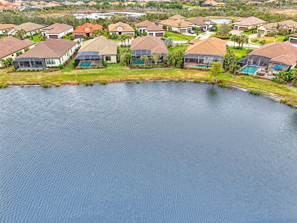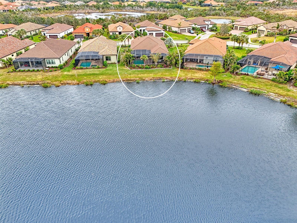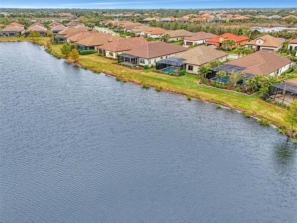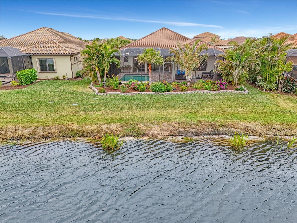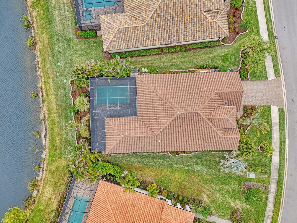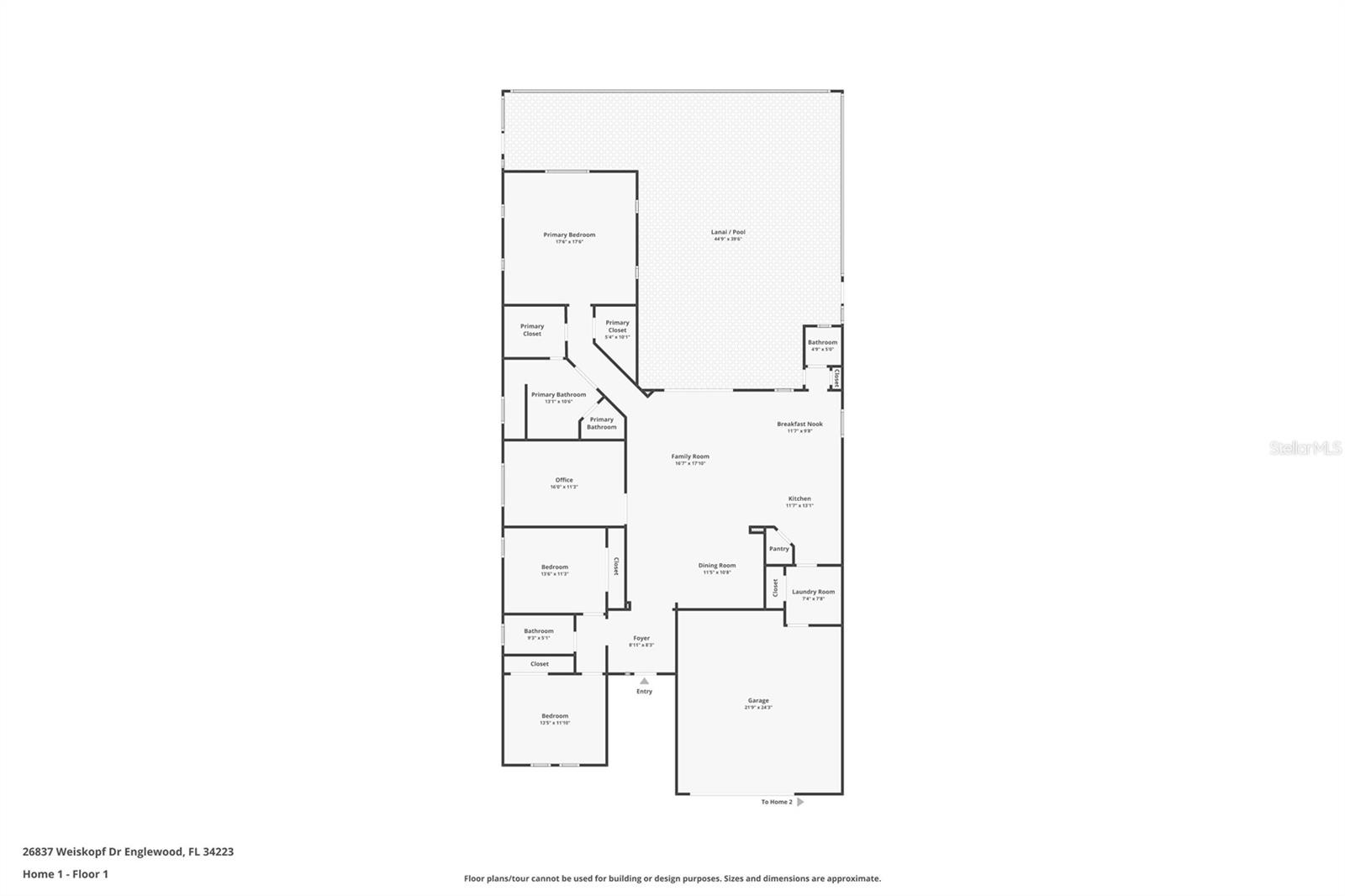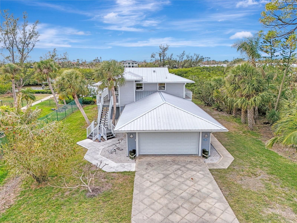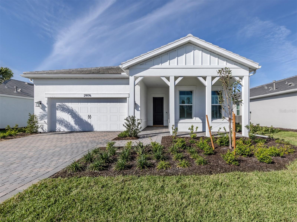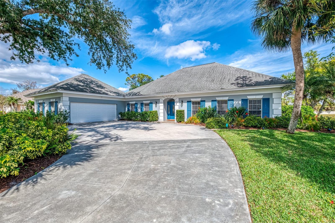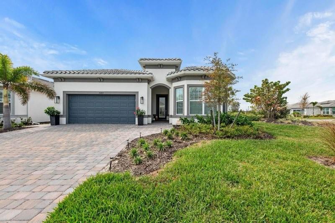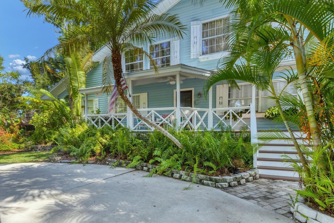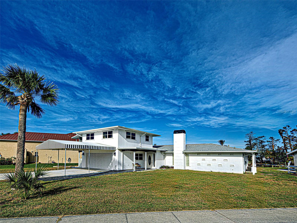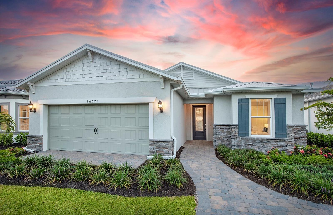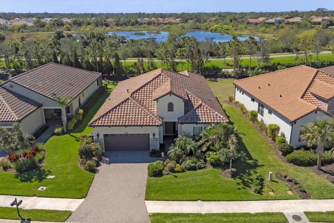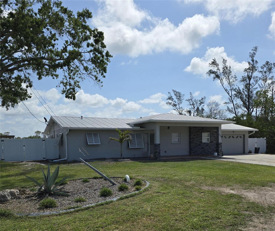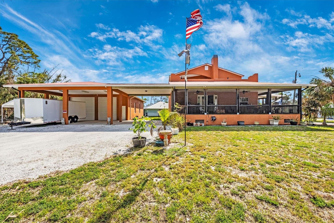26837 Weiskopf Drive, ENGLEWOOD, FL 34223
Property Photos
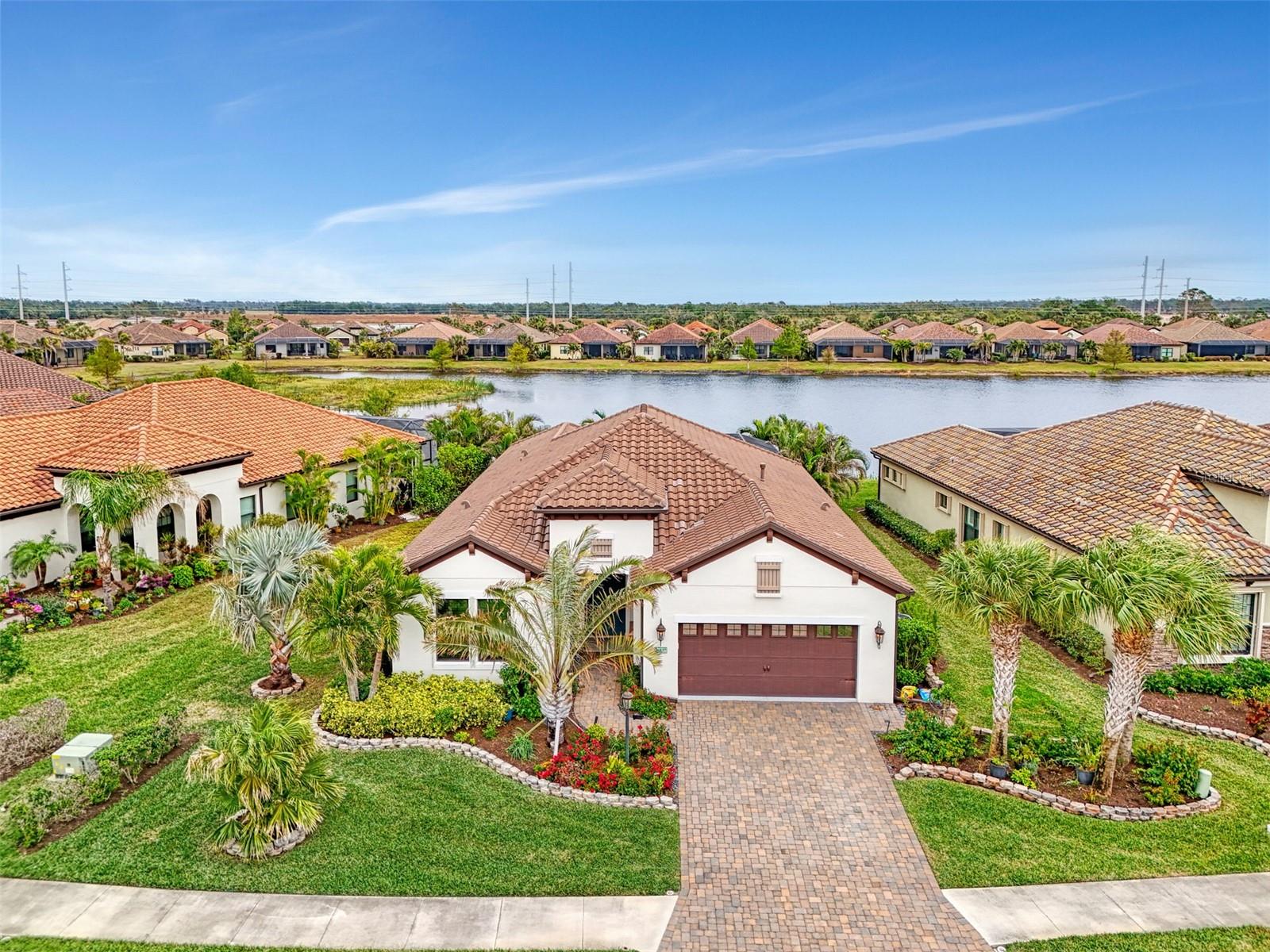
Would you like to sell your home before you purchase this one?
Priced at Only: $708,000
For more Information Call:
Address: 26837 Weiskopf Drive, ENGLEWOOD, FL 34223
Property Location and Similar Properties






- MLS#: D6140018 ( Residential )
- Street Address: 26837 Weiskopf Drive
- Viewed: 76
- Price: $708,000
- Price sqft: $240
- Waterfront: Yes
- Wateraccess: Yes
- Waterfront Type: Pond
- Year Built: 2019
- Bldg sqft: 2953
- Bedrooms: 3
- Total Baths: 3
- Full Baths: 2
- 1/2 Baths: 1
- Garage / Parking Spaces: 2
- Days On Market: 97
- Additional Information
- Geolocation: 26.9946 / -82.3554
- County: SARASOTA
- City: ENGLEWOOD
- Zipcode: 34223
- Subdivision: Boca Royale Un 12 Ph 2
- Elementary School: Venice
- Middle School: Venice Area
- High School: Venice Senior
- Provided by: KELLER WILLIAMS REALTY GOLD
- Contact: Phyllis Rollo
- 941-473-7399

- DMCA Notice
Description
$10,000 PRICE REDUCTION FOR THIS AMAZING HOME LOCATED IN BOCA ROYALE GOLF AND COUNTRY CLUB. This stunning 3 bedroom home with pool and water view has many upgrades. You will feel welcome in this exquisite 3 bedroom/ 2.5 bath pool home with 2236 sf under air.
The perfect home for both relaxing family life and entertaining guests. Key features include 3 generous bedroom's providing ample space for family and guests. 2 full bathrooms and 1 half bath that ensures convenience and privacy.
In addition, enjoy the Florida sunshine by your private pool overlooking a serene water view ideal for leisure and outdoor gathering A double garage offers plenty of storage and parking space. This home is located in Flood Zone X and did not sustain any damage from the recent hurricanes ensuring a move in ready experience. Owner has installed a Generac Generator in the event that there is a power loss. Experience the best of Florida living in Boca Royale, with access to golf course designed by Gordy Lewis. Don't miss this opportunity to own a piece of paradise. Schedule a showing today. The perfect home for both relaxing family life and entertaining guests.
In addition, enjoy the Florida sunshine by relaxing near your private pool overlooking a serene water view ideal for leisure and outdoor gathering A double garage offers plenty of storage and parking space. Experience the best of Florida living in Boca Royale. Don't miss this opportunity to own a piece of paradise. Schedule a showing today.
Description
$10,000 PRICE REDUCTION FOR THIS AMAZING HOME LOCATED IN BOCA ROYALE GOLF AND COUNTRY CLUB. This stunning 3 bedroom home with pool and water view has many upgrades. You will feel welcome in this exquisite 3 bedroom/ 2.5 bath pool home with 2236 sf under air.
The perfect home for both relaxing family life and entertaining guests. Key features include 3 generous bedroom's providing ample space for family and guests. 2 full bathrooms and 1 half bath that ensures convenience and privacy.
In addition, enjoy the Florida sunshine by your private pool overlooking a serene water view ideal for leisure and outdoor gathering A double garage offers plenty of storage and parking space. This home is located in Flood Zone X and did not sustain any damage from the recent hurricanes ensuring a move in ready experience. Owner has installed a Generac Generator in the event that there is a power loss. Experience the best of Florida living in Boca Royale, with access to golf course designed by Gordy Lewis. Don't miss this opportunity to own a piece of paradise. Schedule a showing today. The perfect home for both relaxing family life and entertaining guests.
In addition, enjoy the Florida sunshine by relaxing near your private pool overlooking a serene water view ideal for leisure and outdoor gathering A double garage offers plenty of storage and parking space. Experience the best of Florida living in Boca Royale. Don't miss this opportunity to own a piece of paradise. Schedule a showing today.
Payment Calculator
- Principal & Interest -
- Property Tax $
- Home Insurance $
- HOA Fees $
- Monthly -
Features
Building and Construction
- Builder Name: NEAL
- Covered Spaces: 0.00
- Exterior Features: Hurricane Shutters, Irrigation System, Lighting, Private Mailbox, Rain Gutters, Sidewalk, Sliding Doors
- Flooring: Tile
- Living Area: 2236.00
- Roof: Tile
Property Information
- Property Condition: Completed
Land Information
- Lot Features: In County, Landscaped, Near Golf Course, Sidewalk, Paved
School Information
- High School: Venice Senior High
- Middle School: Venice Area Middle
- School Elementary: Venice Elementary
Garage and Parking
- Garage Spaces: 2.00
- Open Parking Spaces: 0.00
- Parking Features: Garage Door Opener, Ground Level
Eco-Communities
- Pool Features: Auto Cleaner, Deck, Gunite, Heated, In Ground, Lighting, Screen Enclosure, Solar Heat, Tile
- Water Source: Public
Utilities
- Carport Spaces: 0.00
- Cooling: Central Air
- Heating: Central
- Pets Allowed: Cats OK, Dogs OK, Yes
- Sewer: Public Sewer
- Utilities: BB/HS Internet Available, Cable Available, Cable Connected, Electricity Available, Electricity Connected, Natural Gas Available, Natural Gas Connected, Phone Available, Public, Sewer Available, Sewer Connected, Street Lights, Water Available, Water Connected
Amenities
- Association Amenities: Clubhouse, Fitness Center, Gated, Golf Course, Maintenance, Optional Additional Fees, Pool, Recreation Facilities, Tennis Court(s), Vehicle Restrictions
Finance and Tax Information
- Home Owners Association Fee Includes: Maintenance Grounds
- Home Owners Association Fee: 1774.59
- Insurance Expense: 0.00
- Net Operating Income: 0.00
- Other Expense: 0.00
- Tax Year: 2024
Other Features
- Appliances: Built-In Oven, Cooktop, Dishwasher, Disposal, Dryer, Gas Water Heater, Ice Maker, Microwave, Range, Refrigerator, Washer
- Association Name: Stacie Blackwell
- Association Phone: 941-475-6464
- Country: US
- Furnished: Unfurnished
- Interior Features: Ceiling Fans(s), Crown Molding, Eat-in Kitchen, High Ceilings, Living Room/Dining Room Combo, Open Floorplan, Primary Bedroom Main Floor, Solid Surface Counters, Split Bedroom, Walk-In Closet(s), Window Treatments
- Legal Description: LOT 323, BOCA ROYALE UNIT 12 PHASE 2, PB 50 PG 18
- Levels: One
- Area Major: 34223 - Englewood
- Occupant Type: Owner
- Parcel Number: 0484080102
- Possession: Close Of Escrow
- Style: Ranch
- View: Pool, Water
- Views: 76
- Zoning Code: RSF1
Similar Properties
Nearby Subdivisions
1414 South Wind Harbor
3225 Boca Royale
Acreage
Admirals Point Condo
Alston Haste
Arlington Cove
Artist Acres
Artists Enclave
Bay View Manor
Bay Vista Blvd
Bay Vista Blvd Add 03
Bay Vista Blvd Sec Englewood A
Bay Vista Blvd Section Of Engl
Bayview Gardens
Beachwalk
Beverly Circle
Blue Dolphin Estates
Boca Royale
Boca Royale Ph 1
Boca Royale Ph 1 Un 14
Boca Royale Ph 2 3
Boca Royale Ph 2 Un 12
Boca Royale Ph 2 Un 14
Boca Royale Un 12
Boca Royale Un 12 Ph 2
Boca Royale Un 13
Boca Royale Un 16
Boca Royale Un 17
Brucewood
Brucewood Bayou
Caroll Wood Estates
Casa Rio Ii
Chadwicks Resub
Clintwood Acres
Creek Lane Sub
Dalelake Estates
Deer Creek Cove
East Englewood
Englewood
Englewood Farm Acres
Englewood Gardens
Englewood Golf Course
Englewood Golf Villas 04
Englewood Golf Villas 11
Englewood Heeacres Lemon Bay
Englewood Heights South
Englewood Homeacres 1st Add
Englewood Homeacres Lemon Bay
Englewood Isles
Englewood Isles Sub
Englewood Of
Englewood Park Amd Of
Englewood Pines
Englewood Shores
Englewood Shores Sub
Englewood Sub Of Grove Lt 90
Englewood View
Englewwod View
Foxwood
Galleons Reach
Gasparilla Ph 1
Grove City Land Companys
Gulf Coast Groves Sub
Gulf Coast Park
Gulfridge That Pt
H A Ainger
Harter Sub
Heasley Thomas E Sub
Hebblewhite Court
Heritage Creek
High Point Estate Ii
Homeacres Lemon Bay Sec
Horton Estates The
Keyway Place
Lake Holley Sub
Lakes At Park Forest
Lemon Bay Estate 01
Lemon Bay Estates
Lemon Bay Ha
Lemon Bay Park
Lemon Bay Park 1st Add
Not Applicable
Oak Forest Ph 1
Oak Forest Ph 2
Overbrook Gardens
Oxford Manor
Oxford Manor 1st Add
Oxford Manor 3rd Add
Palm Grove In Englewood
Palm View
Park Forest
Park Forest Ph 1
Park Forest Ph 4
Park Forest Ph 5
Park Forest Ph 6a
Park Forest Ph 6c
Paulsen Place
Pelican Shores
Pelican Shores West
Piccadilly Estates
Piccadilly Ests
Pine Glen
Pine Haven
Pine Lake Dev
Pine Manor
Pineland Sub
Point Of Pines
Point Pines
Port Charlotte Plaza Sec 07
Prospect Park Sub Of Blk 15
Prospect Park Sub Of Blk 5
Punta Nova 1st Add
Resteiner Heights
Riverside
Rock Creek Park
Rock Creek Park 1st Add
Rock Creek Park 2nd Add
Rock Creek Park 3rd Add
Rocky Creek Cove
Rotonda West Oakland Hills
S J Chadwicks
Sesame Street
Smithfield Sub
South Wind Harbor
Stillwater
Tyler Darling Add 01
Tyler Darlings 1st Add
Windsor Villas
Contact Info

- Warren Cohen
- Southern Realty Ent. Inc.
- Office: 407.869.0033
- Mobile: 407.920.2005
- warrenlcohen@gmail.com



