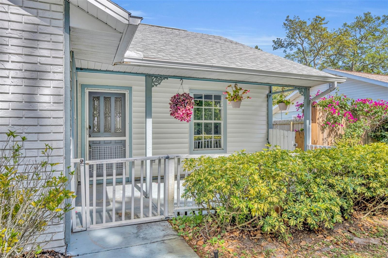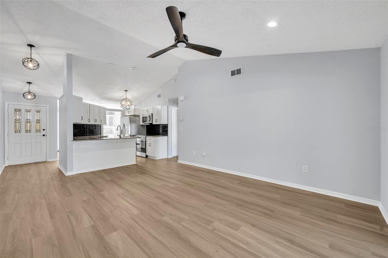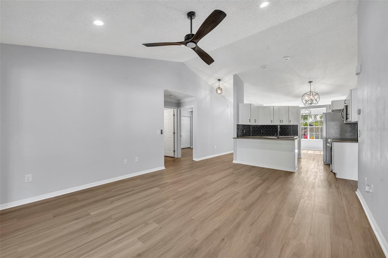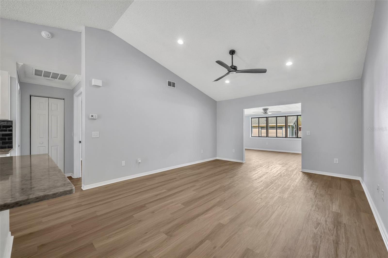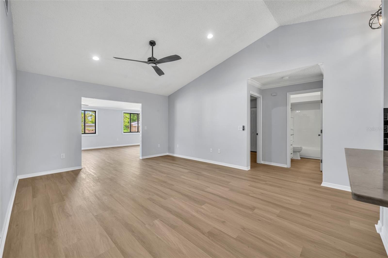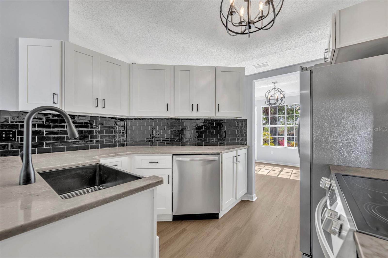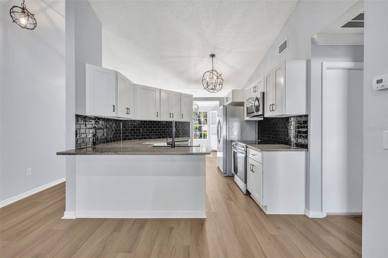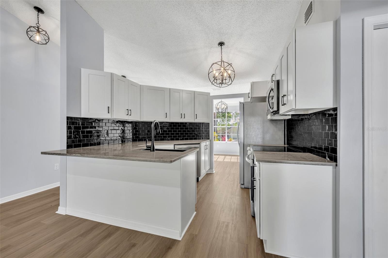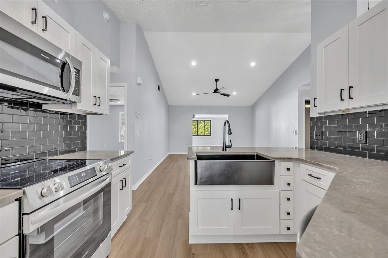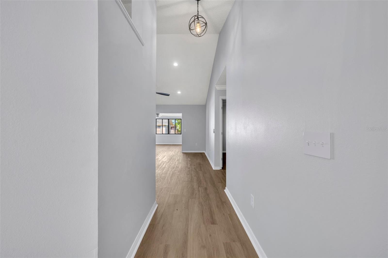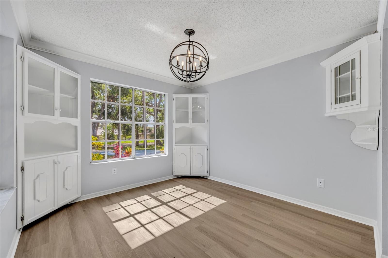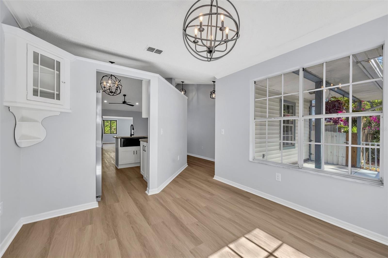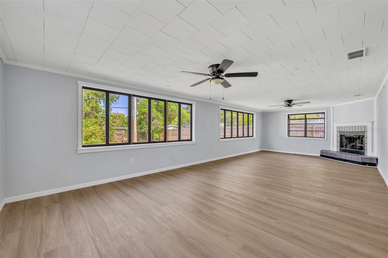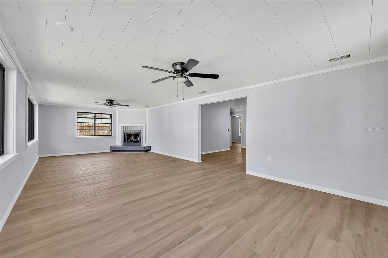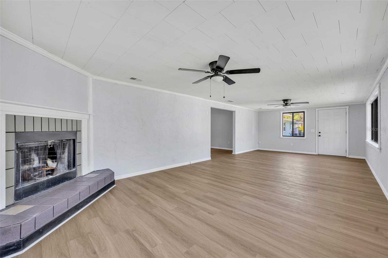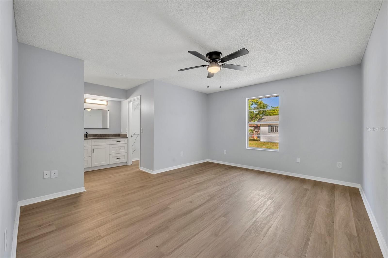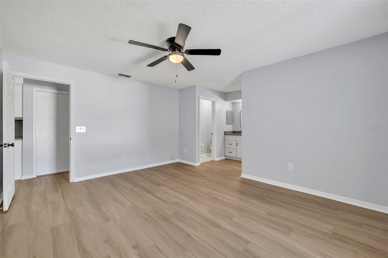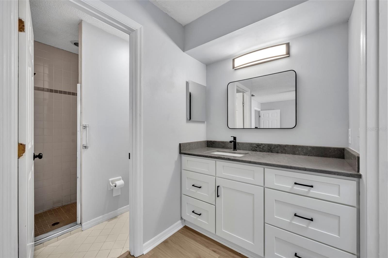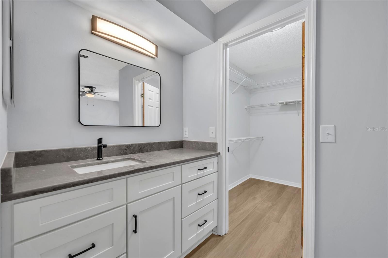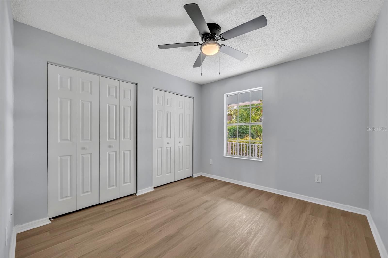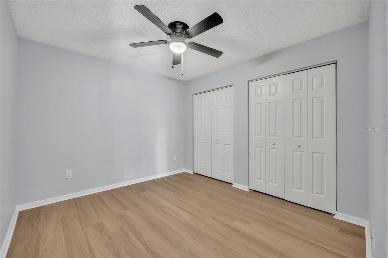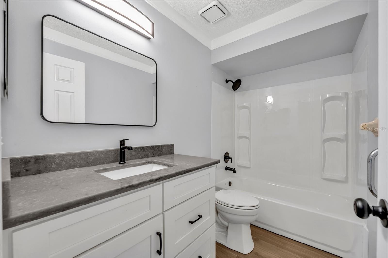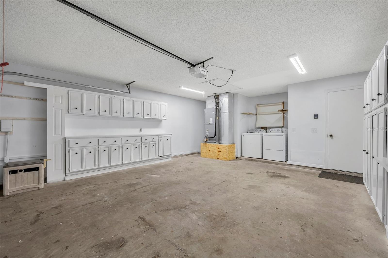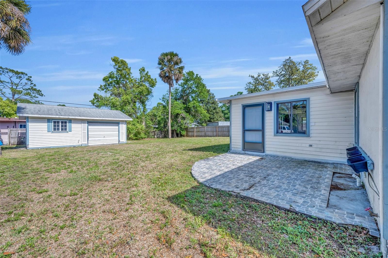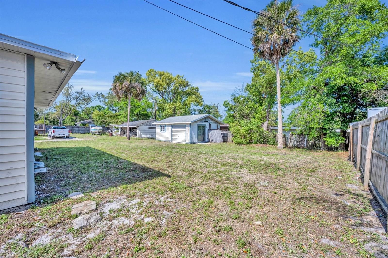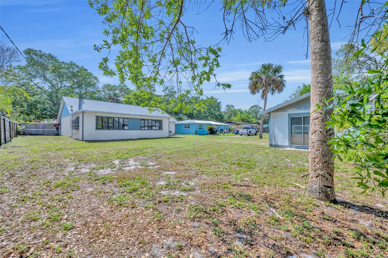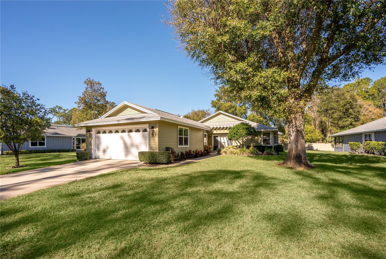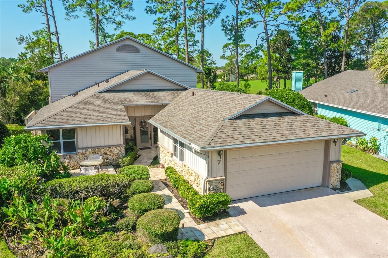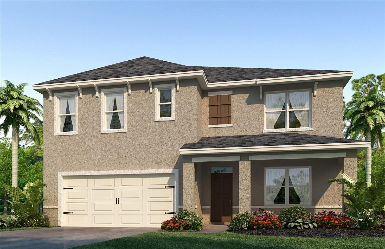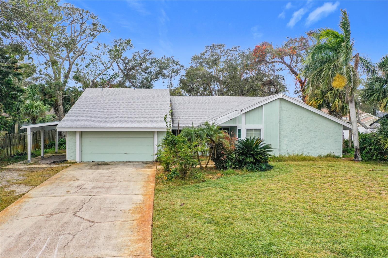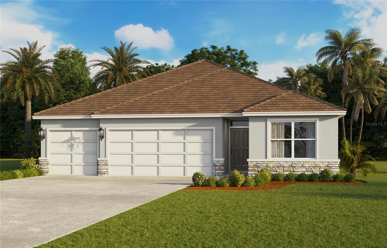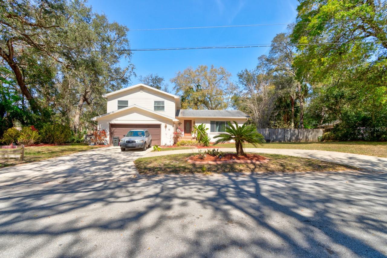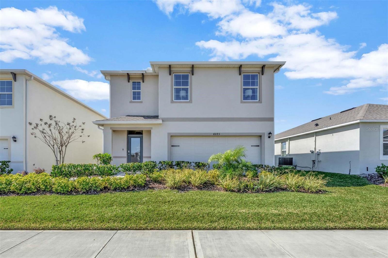717 Ridgewood Avenue, ORMOND BEACH, FL 32174
Property Photos
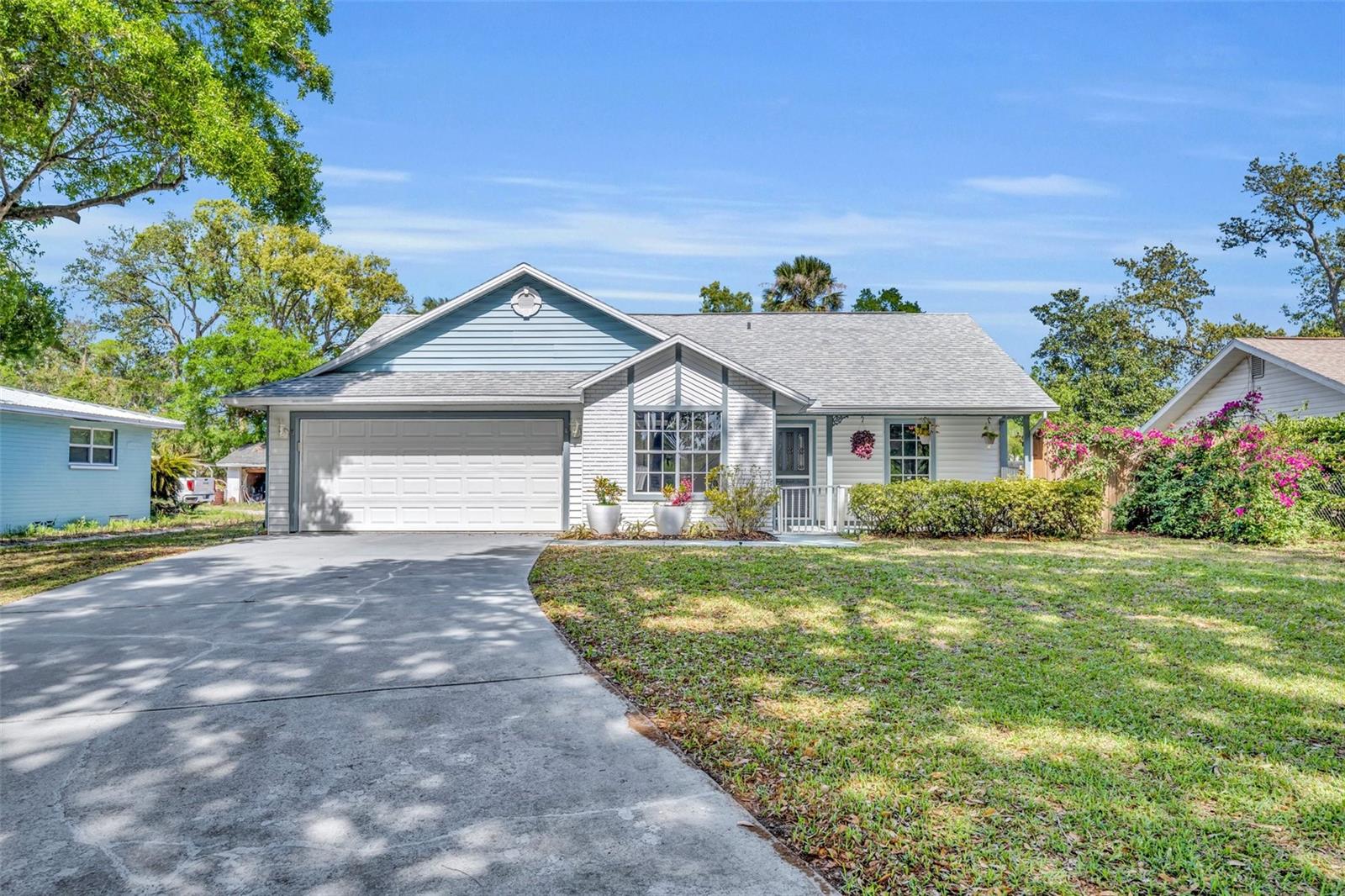
Would you like to sell your home before you purchase this one?
Priced at Only: $365,000
For more Information Call:
Address: 717 Ridgewood Avenue, ORMOND BEACH, FL 32174
Property Location and Similar Properties






- MLS#: V4941931 ( Residential )
- Street Address: 717 Ridgewood Avenue
- Viewed: 3
- Price: $365,000
- Price sqft: $168
- Waterfront: No
- Year Built: 1988
- Bldg sqft: 2173
- Bedrooms: 3
- Total Baths: 2
- Full Baths: 2
- Garage / Parking Spaces: 1
- Days On Market: 33
- Additional Information
- Geolocation: 29.2659 / -81.0506
- County: VOLUSIA
- City: ORMOND BEACH
- Zipcode: 32174
- Subdivision: Rio Vista
- Elementary School: Ormond Beach Elem
- Middle School: Ormond Beach Middle
- High School: Seabreeze High School
- Provided by: EXP REALTY LLC
- Contact: Sophie Strempel
- 888-883-8509

- DMCA Notice
Description
Live the Florida Dream! This stunningly updated 3 bed, 2 bath home is your ticket to paradise, just 4 MILES from the beach AND surrounded by convenient grocery stores. Talk about the best of both worlds!
Step inside and be greeted by a modern and cozy feel, with a beautifully renovated kitchen boasting new stainless steel appliances and sparkling quartz countertops. Upgraded flooring flows seamlessly throughout, leading you to updated bathrooms with the same chic quartz finishes. Imagine cozy evenings in the bright and airy back den/sunroom, complete with a fireplace and walls of windows that flood the space with natural light. Your master bedroom is a true oasis spacious and beautiful with a huge walk in closet.
But wait, there's more! You'll have a 2 car garage with handy storage cabinets PLUS a detached garage perfect for extra storage or your dream workshop. And with a newer roof and a sprinkler system, you can move in worry free! Don't miss out on this incredible Florida lifestyle! Owner Financing is available ! LEASE TO OWN IS AVAILABLE please text listing agent for inquires!
Description
Live the Florida Dream! This stunningly updated 3 bed, 2 bath home is your ticket to paradise, just 4 MILES from the beach AND surrounded by convenient grocery stores. Talk about the best of both worlds!
Step inside and be greeted by a modern and cozy feel, with a beautifully renovated kitchen boasting new stainless steel appliances and sparkling quartz countertops. Upgraded flooring flows seamlessly throughout, leading you to updated bathrooms with the same chic quartz finishes. Imagine cozy evenings in the bright and airy back den/sunroom, complete with a fireplace and walls of windows that flood the space with natural light. Your master bedroom is a true oasis spacious and beautiful with a huge walk in closet.
But wait, there's more! You'll have a 2 car garage with handy storage cabinets PLUS a detached garage perfect for extra storage or your dream workshop. And with a newer roof and a sprinkler system, you can move in worry free! Don't miss out on this incredible Florida lifestyle! Owner Financing is available ! LEASE TO OWN IS AVAILABLE please text listing agent for inquires!
Payment Calculator
- Principal & Interest -
- Property Tax $
- Home Insurance $
- HOA Fees $
- Monthly -
Features
Building and Construction
- Covered Spaces: 0.00
- Exterior Features: Balcony, Lighting, Private Mailbox, Rain Gutters
- Flooring: Luxury Vinyl
- Living Area: 1760.00
- Other Structures: Storage, Workshop
- Roof: Shingle
Property Information
- Property Condition: Completed
Land Information
- Lot Features: Sidewalk, Paved
School Information
- High School: Seabreeze High School
- Middle School: Ormond Beach Middle
- School Elementary: Ormond Beach Elem
Garage and Parking
- Garage Spaces: 1.00
- Open Parking Spaces: 0.00
- Parking Features: Boat, Driveway, Garage Door Opener, Guest, On Street, Oversized, RV Access/Parking
Eco-Communities
- Water Source: Public, Well
Utilities
- Carport Spaces: 0.00
- Cooling: Central Air
- Heating: None
- Sewer: Public Sewer
- Utilities: Electricity Connected, Sewer Connected, Water Connected
Finance and Tax Information
- Home Owners Association Fee: 0.00
- Insurance Expense: 0.00
- Net Operating Income: 0.00
- Other Expense: 0.00
- Tax Year: 2024
Other Features
- Appliances: Convection Oven, Dishwasher, Disposal, Dryer, Range, Refrigerator, Washer
- Country: US
- Interior Features: Ceiling Fans(s), High Ceilings, Open Floorplan, Primary Bedroom Main Floor, Solid Surface Counters, Solid Wood Cabinets, Split Bedroom, Walk-In Closet(s)
- Legal Description: LOT 2 BLK 32 RIO VISTA MB 6 PG 25 PER OR 3407 PG 0166 PER OR 6737 PG 2856 PER OR 7807 PG 0714 PER OR 8219 PG 0454 PER OR 8231 PG 3361 PER OR 8552 PG 4633
- Levels: One
- Area Major: 32174 - Ormond Beach
- Occupant Type: Vacant
- Parcel Number: 4242-20-32-0020
- View: Trees/Woods
- Zoning Code: 01R4
Similar Properties
Nearby Subdivisions
2964ormond Forest Hills Sub
Allanwood
Arbor Lakes
Archer's Mill
Archers Mill
Archers Mill Ph 1
Arrowhead Village
Autumn Wood
Breakaway Tr Ph 03
Breakaway Trail
Breakaway Trails
Breakaway Trails Ph 01
Breakaway Trails Ph 01 Unit 02
Breakaway Trails Ph 02
Breakaway Trails Ph 03
Breakaway Trails Ph 03 Unit 01
Broadwater
Brooke Station
Brookwood
Cameo Point
Carriage Creek At Breakaway Tr
Carrollwood
Castlegate
Chelsea Place
Chelsea Place Ph 01
Chelsea Place Ph 02
Chelsford Heights Uint 05 Ph 1
Chelsford Heights Un 05 Ph Ii
Cherokee Trails
Coquina Point
Country Acres
Creekside
Crossings
Culver
Culver Resub
Cypress Trail
Cypress Trail Sub
David Point
Daytona Oak Ridge
Daytona Pines
Daytona Pines Sec A
Deer Creek Ph 01
Deer Creek Ph 03
Deer Creek Phase Four
Deer Crkhunters Rdg Ph 04 Un
Deerfield Trace
Donald Heights
Eagle Rock
Eagle Rock Ranch Sub
Fiesta Heights
Fiesta Heights Add 02
Fitch Grant
Fleming Fitch
Forest Hills
Forest Quest
Fountain View
Fox Hollow
Fox Hollow Ph 02
Gardens At Addison Oaks
Gardenside Ph 1/ormond Station
Gardenside Ph 1ormond Station
Gill
Golf Manor
Groveside/ormond Station
Grovesideormond Station
Halifax
Halifax Plantation
Halifax Plantation Lt 01
Halifax Plantation Ph 01 Sec A
Halifax Plantation Ph 01 Sec B
Halifax Plantation Ph 1 Sec O
Halifax Plantation Ph 2 Sec O
Halifax Plantation Sec M-2-a U
Halifax Plantation Sec M2a U
Halifax Plantation Sec M2b U
Halifax Plantation Sec P2 Un
Halifax Plantation Un 02 Sec B
Halifax Plantation Un 02 Sec J
Halifax Plantation Un 2 Sec P
Halifax Plantation Un 2 Sec P-
Halifax Plantation Un Ii
Halifax Plantation Un Ii Dunmo
Halifax Plantation Un Ii Sec M
Halifax Plantation Un Ii Sec P
Halifax Plantation Unit 02 Sec
Hallifax Platation
Hammock Trace
Hickory Village
Hilltop Haven
Hilltop Haven Sec 01
Hunters Ridge
Hunters Ridge Sub
Hunters Riviera Estates
Huntigiton Woods/hunters Rdg P
Huntigiton Woodshunters Rdg P
Huntington Green/hunters Rdg P
Huntington Greenhunters Rdg
Huntington Greenhunters Rdg P
Huntington Villas Ph 2-a
Huntington Villas Ph 2a
Huntington Woods/hunters Rdg
Huntington Woodshunters Rdg
Il Villaggio
Indian Springs
Kings Crossing
Kittrell Park
Knollwood Estates
Lake Walden Cove
Lake Walden Villas
Lakevue
Laurel Oaks
Laurel Oaks Rep
Lincoln Park
Mallards Reach
Mamaroneck
Mc Alister
Mcnary
Melrose
Northbrook
Northbrook Un 01
Northbrook Un 02
Not In Subdivision
Not On List
Not On The List
Oak Forest
Oak Forest Ph 01-05
Oak Forest Ph 0105
Oak Rdg Acres Un 1
Oak Trails
Oak Trails West
Oak Trails West Unit 01 & 02
Oak Village
Ormond Forest Hills
Ormond Golfridge
Ormond Green
Ormond Green Ph 01
Ormond Green Ph 02
Ormond Heights
Ormond Heights Park
Ormond Lakes
Ormond Terrace
Ormond Terrace Anx
Other
Park Place
Pineland
Pineland Prd Sub Ph 4 5
Pineland Prd Sub Ph 4 & 5
Pineland Prd Sub-ph 1
Pineland Prd Sub-ph 2 & 3
Pineland Prd Sub-phs 2 & 3
Pineland Prd Sub-phs 4 & 5
Pineland Prd Subph 1
Pineland Prd Subph 2 3
Pineland Prd Subphs 2 3
Pineland Prd Subphs 4 5
Plantation Bay
Plantation Bay 2af
Plantation Bay Ph 01a
Plantation Bay Ph 01a Unit 01-
Plantation Bay Sec 01b-05 Unit
Plantation Bay Sec 01b05
Plantation Bay Sec 02af Un 01
Plantation Bay Sec 1d-5 Unit 0
Plantation Bay Sec 1d5
Plantation Bay Sec 2 A-f Un 9
Plantation Bay Sec 2 Af Un 12
Plantation Bay Sec 2 Af Un 9
Plantation Bay Sec 2a-f Un 7
Plantation Bay Sec 2af
Plantation Bay Sec 2af Un 4
Plantation Bay Sec 2af Un 6
Plantation Bay Sec 2af Un 7
Plantation Bay Sec 2af Un 8
Plantation Bay Sec 2e 05
Plantation Bay Sec 2e 05 Unit
Plantation Bay Sec 2e5
Plantation Bay Sub
Plantation Baytreetop
Plantation Pines
Plantation Pines Map
Reflections Village
Rima Ridge Ranchettes
Rio Vista
Rio Vista Gardens
River Oaks
River Oaks/ormond Beach Ph Ii
River Oaksormond Beach Ph Ii
Riverbend Acres
Riviera Estates
Riviera Manor
Riviera Oaks
Sable Palms
Saddlers Run
Sanctuary
Sandy Oaks
Sawtooth
Shadow Crossings
Shadow Crossings Unit 01 Hunte
Shadow Crossings Unit 02 Hunte
Shady Rest
Sherris
Silver Pines
Smokerise Sub
Southern Pines
Spiveys Farms
Spring Meadows
Springleaf
Springleaf Un Iii
Stratford Place
Stratford Place South
Sugar Mill
Sweetser
Talaquah
The Falls
The Trails
Tidewater
Timbercrest Add 01
Timbers Edge
Tomoka Estates
Tomoka Estates Resub
Tomoka Meadows
Tomoka Oaks
Tomoka Oaks Cntry Club Estates
Tomoka Oaks Country Club Estat
Tomoka Oaks Unit 07a
Tomoka Park
Tomoka Park Amd
Tomoka View
Toscana
Trails
Trails North Forty
Trails South 40 Un 3a
Trails South Forty
Tropical Mobile Home Village
Tuscany Trails
Twin River Estates
Twin River Estates Add 02
Tymber Creek
Tymber Creek Ph 01
Tymber Creek Ph 02
Tymber Crk Ph 02
Tymber Crossings
Tymber Crossings Ph 01
Tymber Xings Ph 02
Village Of Pine Run
Village Pine Run
Village Pine Run Add 02
Villaggio On Lakes
Wexford Cove
Wexford Reserve Un 1b
Wexford Reserve Un 2
Whispering Oaks
Windchase At Halifax Plantatio
Winding Woods
Woodlands
Woodlands Ph 03
Woodmere
Woodmere South
Contact Info

- Warren Cohen
- Southern Realty Ent. Inc.
- Office: 407.869.0033
- Mobile: 407.920.2005
- warrenlcohen@gmail.com



