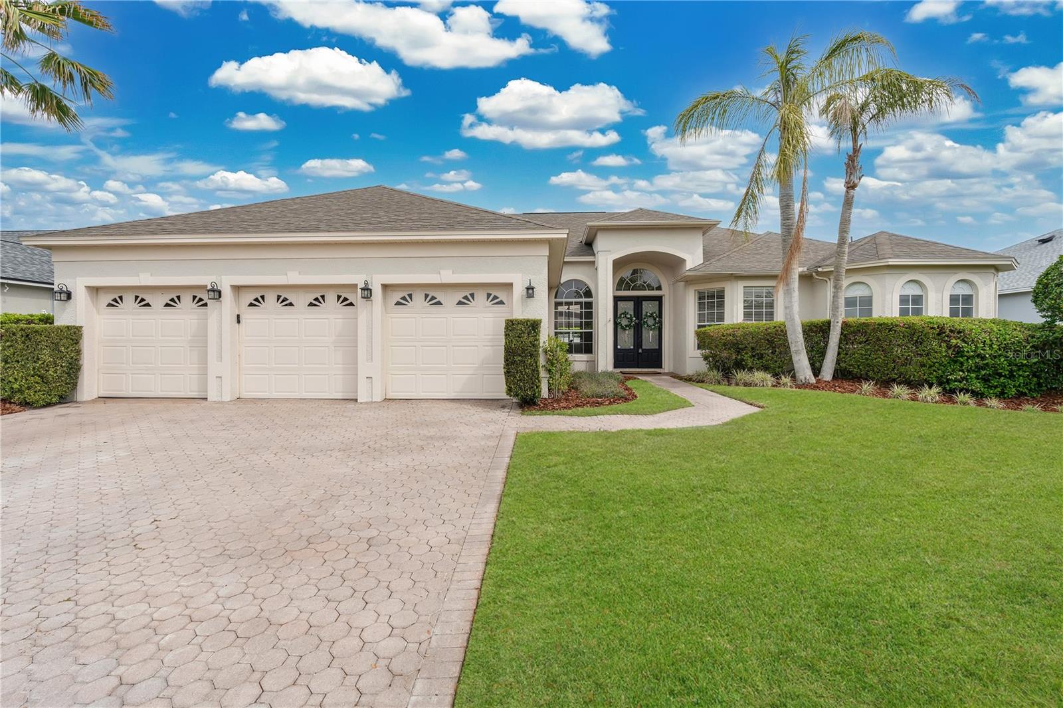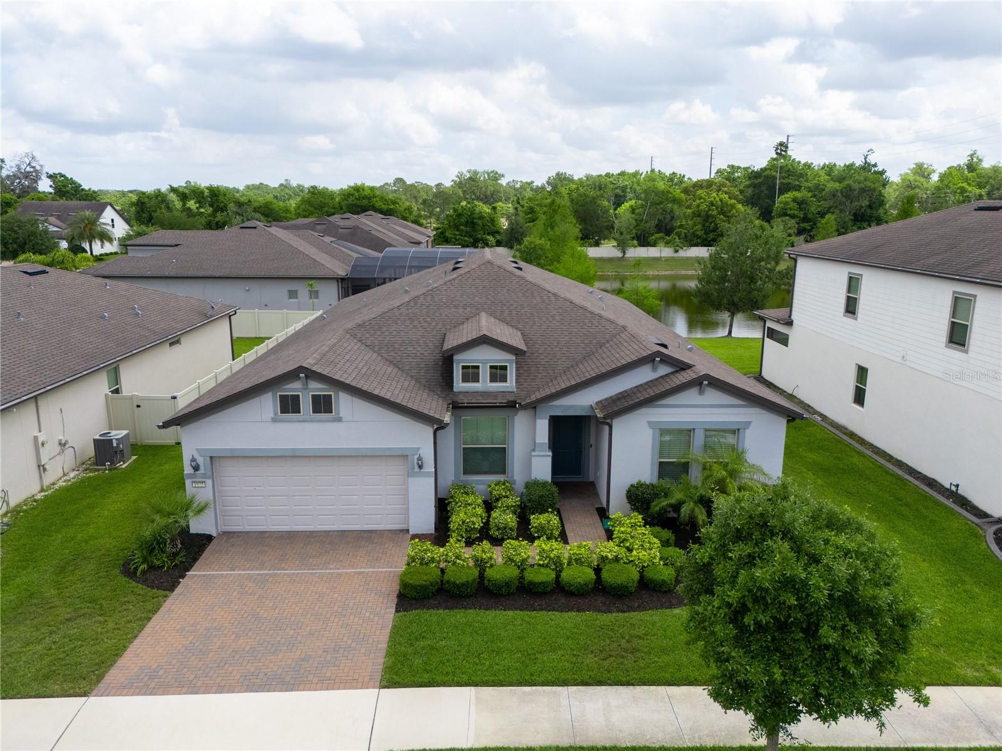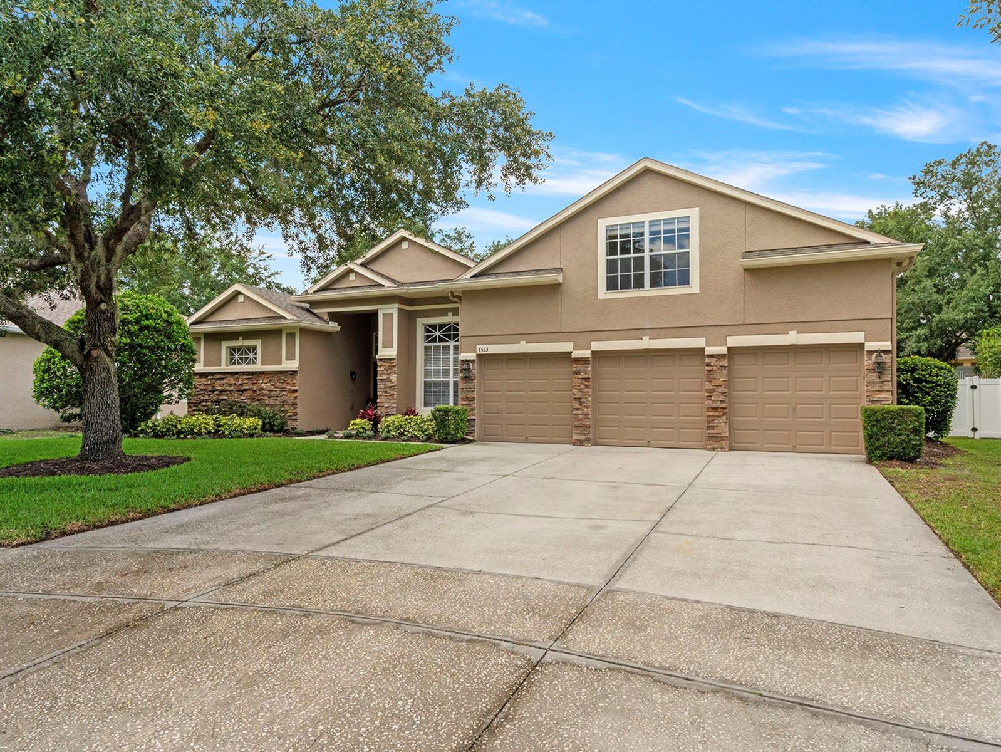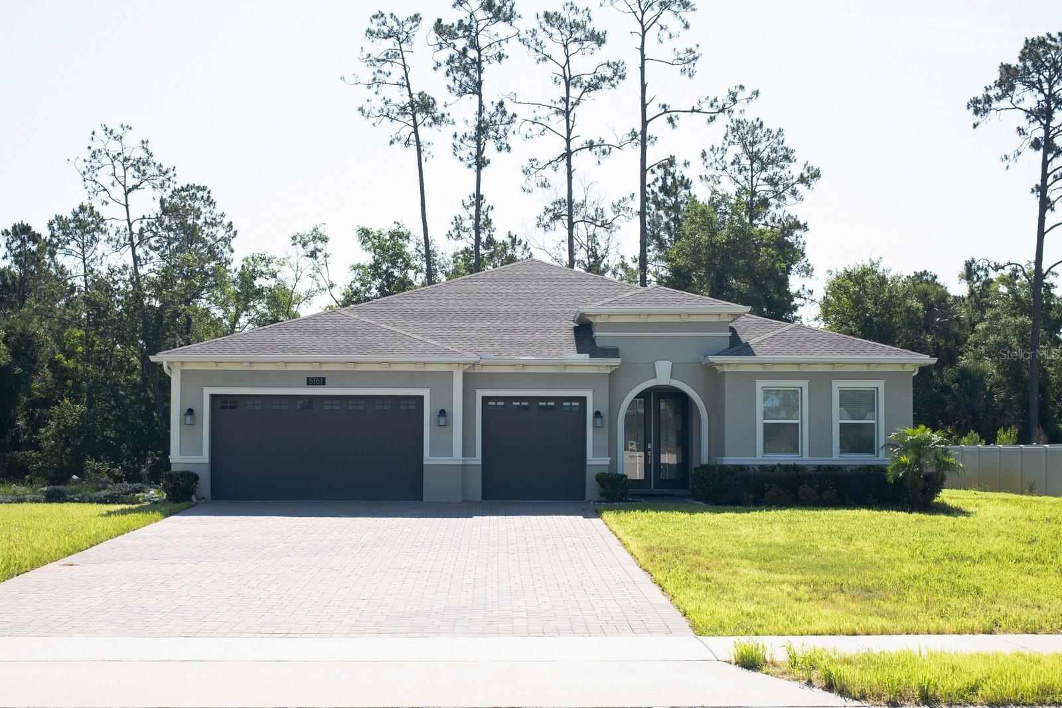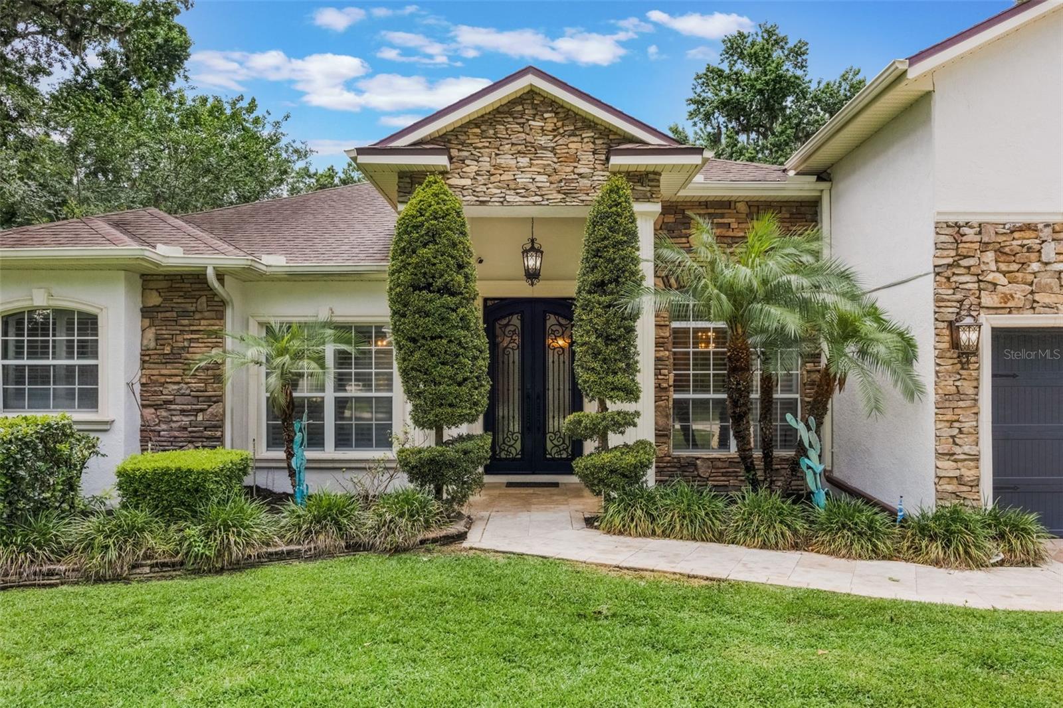5808 Oak Lake Trail, OVIEDO, FL 32765
Property Photos
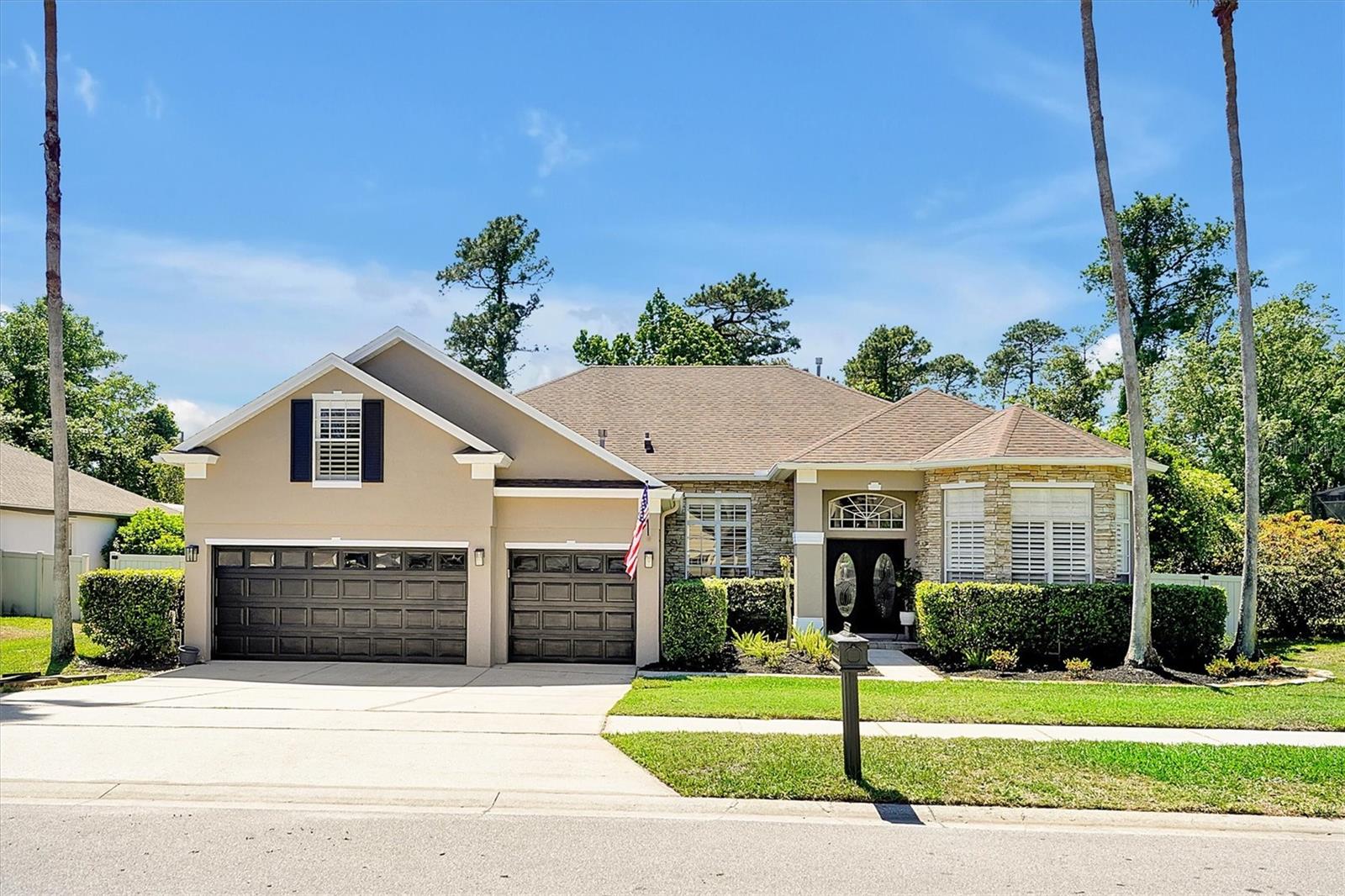
Would you like to sell your home before you purchase this one?
Priced at Only: $699,900
For more Information Call:
Address: 5808 Oak Lake Trail, OVIEDO, FL 32765
Property Location and Similar Properties






- MLS#: V4941799 ( Residential )
- Street Address: 5808 Oak Lake Trail
- Viewed: 184
- Price: $699,900
- Price sqft: $183
- Waterfront: No
- Year Built: 2000
- Bldg sqft: 3831
- Bedrooms: 4
- Total Baths: 3
- Full Baths: 3
- Days On Market: 90
- Additional Information
- Geolocation: 28.6221 / -81.2252
- County: SEMINOLE
- City: OVIEDO
- Zipcode: 32765
- Subdivision: Estates At Aloma Woods Ph 3
- Elementary School: Evans
- Middle School: Tuskawilla
- High School: Oviedo
- Provided by: ELITE REAL ESTATE PROFESSIONAL

- DMCA Notice
Description
One or more photo(s) has been virtually staged. Amazing 4 possiblly 5 bedroom, 3 bath ranch in EXCLUSIVE gated community of ESTATES OF ALOMA WOODS. The neighborhood park is a half a block away featuring a huge lake with private boat ramp, an abundance of bass for the fishing enthusiast, walking trails, picnic area, playground and tennis and basketball courts. The back yard is an outdoor paradise itself with a 6 foot high privacy fence with double gate entry and area specifically graded for trailer, camper or storage for yourboat, kayak or jet skis. There is a 16 x 32 paved out door patio area with enclosed TV cabinet. Great for friends and family to congregate for movie night or just watch sports. There is a hand made Trellis for the grill covered with Confederate Jasmine and a covered Hammock area to nap in. The yard backs up to beautiful Conservation area lined with Split leaf Philodendron.. The huge screened in lanai features pavered floors, ceiling fans and hot tub. Great to unwind and dine in after a hard day at work. This home has amazing upgrades with no expense spared. 24 inch Porcelain Tile floors in all downstairs main areas. The grout has been hand painted with double epoxy sealer for ease of maintenance. In 2016 the roof & AC were replaced and the exterior was painted last month. The fireplace is adorned with custom trim and there is a custom Iron Work piece separating the foyer and dining room. The entire downstairs has deep set crown molding in all the rooms and 6.5 inch baseboards with custom Plantation Shutters. The master bathroom is huge with double door entry, Step in Shower and soaking tub. Plus custom closet organizers for the spacious walk in closet. The kitchen has Quartz counters and complimenting back splash with an abundance of 42" cabinetry. For those who love gas ranges, this kitchen is for you with an abundance of oak cabinetry and center island storage and work area. The main living area has custom dual zoned surround sound. The family room includes the 85 inch TV with dedicated surround sound for that movie theater experience. Upstairs is a large media/game room that could be used as a private a guest room. Ask your realtor for a list of all the extras! This lovely home will go fast. Just move in!
Description
One or more photo(s) has been virtually staged. Amazing 4 possiblly 5 bedroom, 3 bath ranch in EXCLUSIVE gated community of ESTATES OF ALOMA WOODS. The neighborhood park is a half a block away featuring a huge lake with private boat ramp, an abundance of bass for the fishing enthusiast, walking trails, picnic area, playground and tennis and basketball courts. The back yard is an outdoor paradise itself with a 6 foot high privacy fence with double gate entry and area specifically graded for trailer, camper or storage for yourboat, kayak or jet skis. There is a 16 x 32 paved out door patio area with enclosed TV cabinet. Great for friends and family to congregate for movie night or just watch sports. There is a hand made Trellis for the grill covered with Confederate Jasmine and a covered Hammock area to nap in. The yard backs up to beautiful Conservation area lined with Split leaf Philodendron.. The huge screened in lanai features pavered floors, ceiling fans and hot tub. Great to unwind and dine in after a hard day at work. This home has amazing upgrades with no expense spared. 24 inch Porcelain Tile floors in all downstairs main areas. The grout has been hand painted with double epoxy sealer for ease of maintenance. In 2016 the roof & AC were replaced and the exterior was painted last month. The fireplace is adorned with custom trim and there is a custom Iron Work piece separating the foyer and dining room. The entire downstairs has deep set crown molding in all the rooms and 6.5 inch baseboards with custom Plantation Shutters. The master bathroom is huge with double door entry, Step in Shower and soaking tub. Plus custom closet organizers for the spacious walk in closet. The kitchen has Quartz counters and complimenting back splash with an abundance of 42" cabinetry. For those who love gas ranges, this kitchen is for you with an abundance of oak cabinetry and center island storage and work area. The main living area has custom dual zoned surround sound. The family room includes the 85 inch TV with dedicated surround sound for that movie theater experience. Upstairs is a large media/game room that could be used as a private a guest room. Ask your realtor for a list of all the extras! This lovely home will go fast. Just move in!
Payment Calculator
- Principal & Interest -
- Property Tax $
- Home Insurance $
- HOA Fees $
- Monthly -
Features
Building and Construction
- Covered Spaces: 0.00
- Exterior Features: Lighting, Rain Gutters, Sidewalk, Sliding Doors
- Fencing: Fenced
- Flooring: Carpet, Tile
- Living Area: 3036.00
- Roof: Shingle
Land Information
- Lot Features: Conservation Area, Greenbelt, In County, Level, Sidewalk, Paved, Private
School Information
- High School: Oviedo High
- Middle School: Tuskawilla Middle
- School Elementary: Evans Elementary
Garage and Parking
- Garage Spaces: 3.00
- Open Parking Spaces: 0.00
- Parking Features: Curb Parking, Driveway, Garage Door Opener, On Street
Eco-Communities
- Water Source: Public
Utilities
- Carport Spaces: 0.00
- Cooling: Central Air, Ductless
- Heating: Central, Heat Pump
- Pets Allowed: Yes
- Sewer: Public Sewer
- Utilities: Cable Available, Cable Connected, Electricity Connected, Natural Gas Available, Natural Gas Connected, Public, Sewer Connected, Water Available
Amenities
- Association Amenities: Gated, Park, Playground
Finance and Tax Information
- Home Owners Association Fee Includes: Maintenance Grounds, Management, Private Road
- Home Owners Association Fee: 950.00
- Insurance Expense: 0.00
- Net Operating Income: 0.00
- Other Expense: 0.00
- Tax Year: 2024
Other Features
- Accessibility Features: Accessible Bedroom, Accessible Closets, Accessible Doors, Accessible Full Bath
- Appliances: Dishwasher, Disposal, Exhaust Fan, Gas Water Heater, Ice Maker, Microwave, Range, Range Hood, Refrigerator
- Association Name: Sentry Management
- Association Phone: 407-788-6700 ext
- Country: US
- Interior Features: Cathedral Ceiling(s), Ceiling Fans(s), Crown Molding, Eat-in Kitchen, High Ceilings, Open Floorplan, Primary Bedroom Main Floor, Split Bedroom, Stone Counters, Thermostat, Tray Ceiling(s), Vaulted Ceiling(s), Walk-In Closet(s), Window Treatments
- Legal Description: LOT 151 ESTATES AT ALOMA WOODS PH 3 PB 54 PGS 15 THRU 17
- Levels: Two
- Area Major: 32765 - Oviedo
- Occupant Type: Owner
- Parcel Number: 32-21-31-5NT-0000-1510
- Style: Ranch
- View: Park/Greenbelt, Trees/Woods
- Views: 184
- Zoning Code: R-1AA
Similar Properties
Nearby Subdivisions
1040 Big Oaks Blvd Oviedo Fl 3
1040 Big Oaks Blvd, Oviedo, Fl
A Rep Of Pt Of Alafaya Woods P
Acreage & Unrec
Alafaya Trail Sub
Alafaya Woods
Alafaya Woods Ph 06
Alafaya Woods Ph 07
Alafaya Woods Ph 1
Alafaya Woods Ph 1 - Unit A
Alafaya Woods Ph 11
Alafaya Woods Ph 12a
Alafaya Woods Ph 12b
Alafaya Woods Ph 17
Alafaya Woods Ph 5
Alafaya Woods Phase 21
Allens 1st Add To Washington H
Aloma Bend Tr 3
Aloma Woods Ph 1
Aloma Woods Ph 2
Bellevue
Bentley Woods
Black Hammock
Brighton Park At Carillon Ph 2
Brookmore Estates
Brookmore Estates Ph 3
Carillon Tr 301 At
Cassavilla Heights
Cedar Bend
Chapman Groves
Chapman Pines
Cobblestone
Crystal Shores
Cypress Head At The Enclave
Dunhill
Dunhill Unit 2
Ellingsworth
Estates At Aloma Woods Ph 1
Estates At Aloma Woods Ph 3
Estates At Wellington
Florida Groves Companys First
Fosters Grove At Oviedo
Fox Run
Francisco Park
Franklin Park
Hawks Overlook
Heatherbrooke Estates Rep
Heronwood At Carillon Rep 1
Hideaway Cove At Oviedo Ph 1
Hideaway Cove At Oviedo Ph 3
Hunters Stand At Carillon
Huntington
Jackson Heights
Jamestown
Kenmure
Kew Gardens
Kingsbridge East Village
Kingsbridge East Village Unit
Kingsbridge West
Kingsbridge West Ph 1a
Lafayette Forest
Lake Charm Country Estates
Lake Rogers Estates
Lakes Of Aloma
Lakes Of Aloma Ph 2
Little Creek Ph 2a
Little Creek Ph 3a
Little Creek Ph 4b
Little Lake Georgia Terrace
Majestic Cove
Milton Square
None
Oak Grove
Oviedo
Oviedo Forest
Oviedo Forest Phase 2
Oviedo Gardens A Rep
Palm Valley
Park Place At Aloma A Rep
Parkdale Place
Preserve Of Oviedo On The Park
Ravencliffe
Red Ember North
Remington Park
Retreat At Lake Charm
Sec 36 Twp 21s Rge 30e N 1/4 O
Sec 36 Twp 21s Rge 30e N 14 Of
Slavia Colony Cos Sub
Stillwater Ph 1
Stillwater Ph 2
Stillwater Ph 3
Swopes Amd Of Iowa City
Terralago
The Preserve At Lake Charm
Tiffany Woods
Timberwood
Tuska Ridge
Tuska Ridge Unit 3
Tuska Ridge Unit 7
Tuska Ridge Unit 8
Twin Lakes Manor
Twin Oaks
Twin Rivers Model Home Area
Twin Rivers Sec 1
Twin Rivers Sec 4
Twin Rivers Sec 4 Unit 1
Twin Rivers Sec 5
Twin Rivers Sec 7
Village Of Remington
Villages At Kingsbridge West
Villages At Kingsbridge West T
Washington Heights
Waverlee Woods
Wentworth Estates
Whispering Woods
Whitetail Run
Willa Lake Ph 1
Woodland Estates
Contact Info

- Warren Cohen
- Southern Realty Ent. Inc.
- Office: 407.869.0033
- Mobile: 407.920.2005
- warrenlcohen@gmail.com





































































