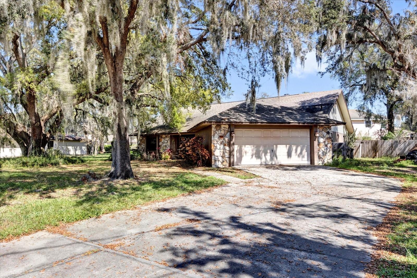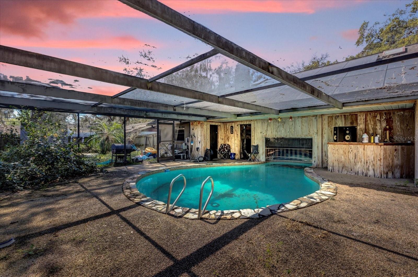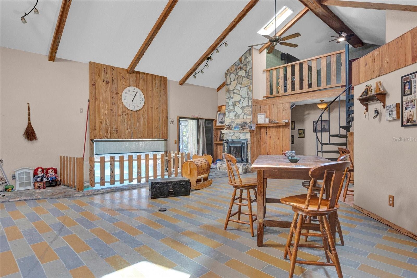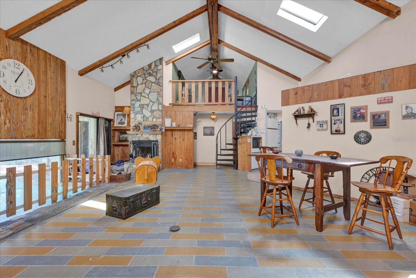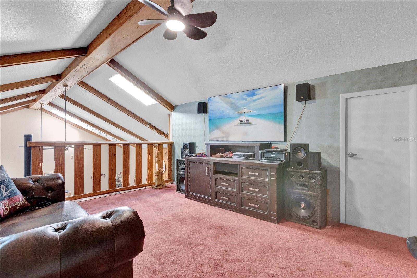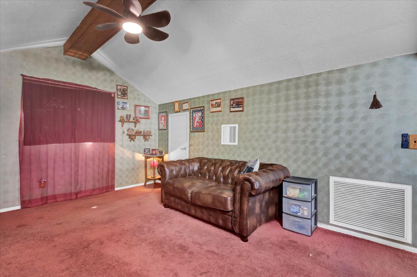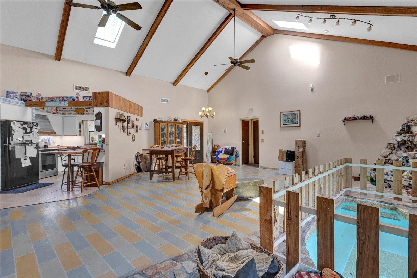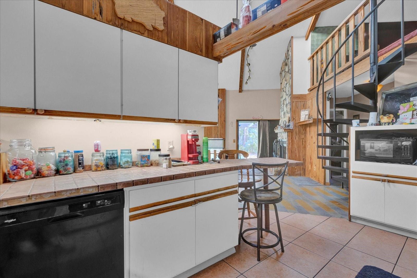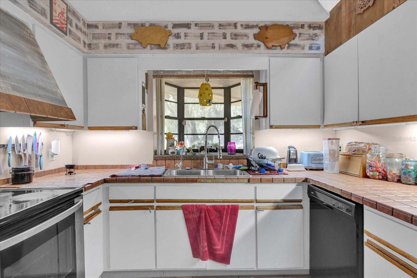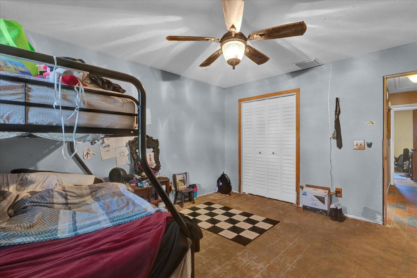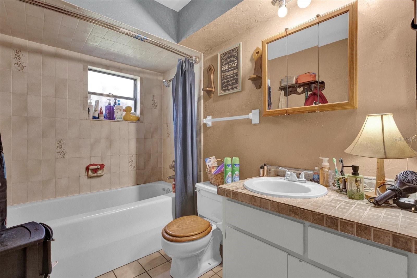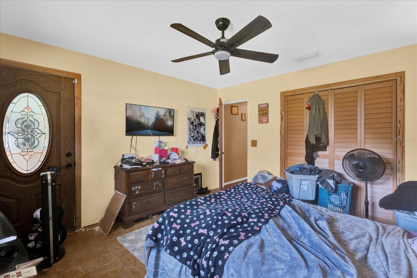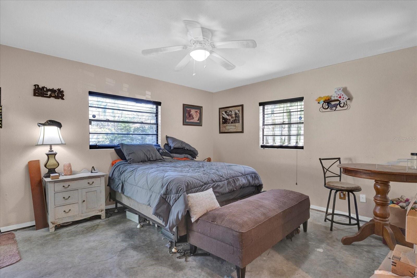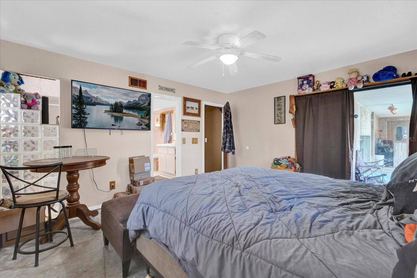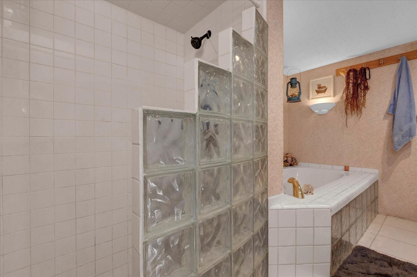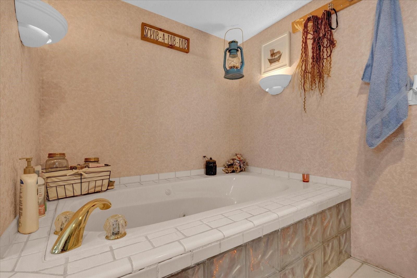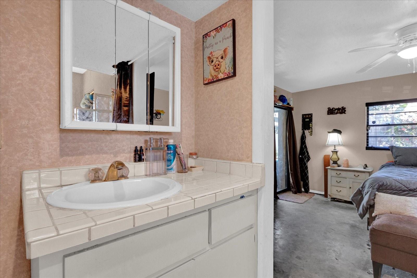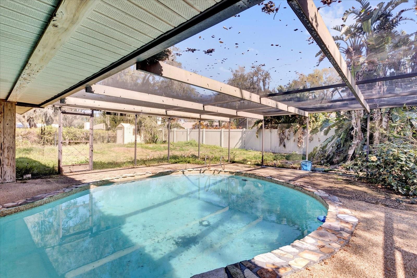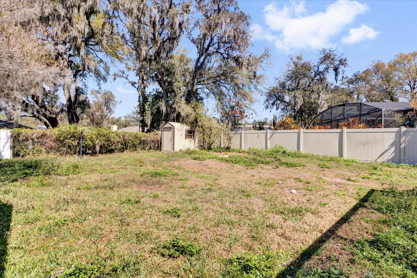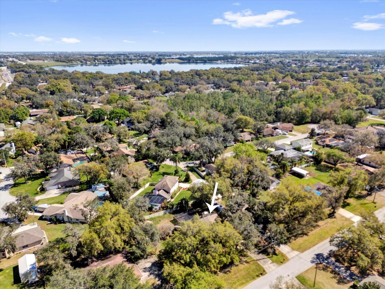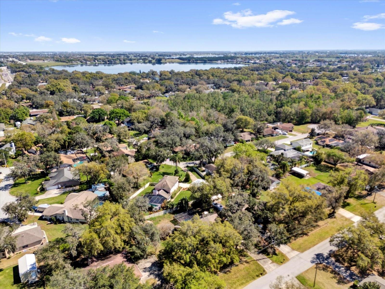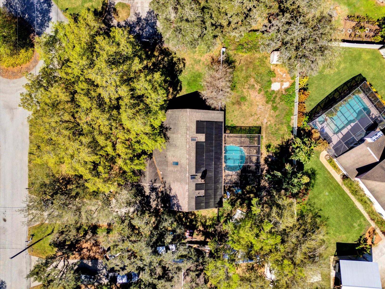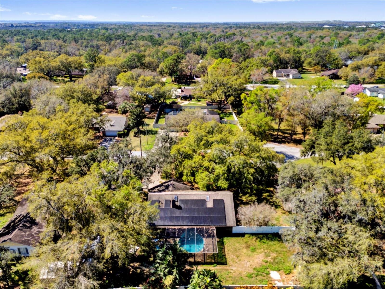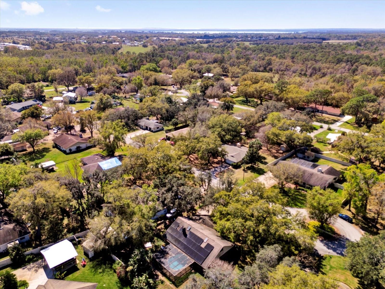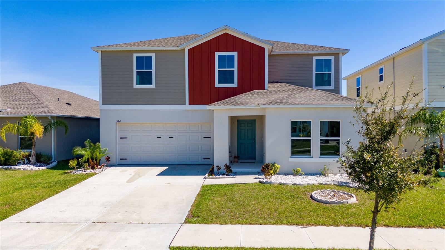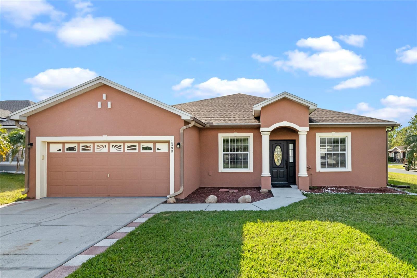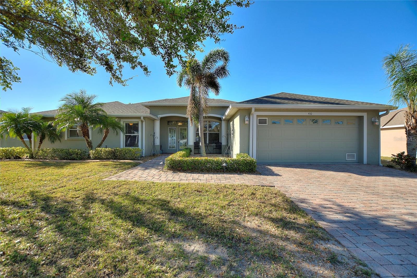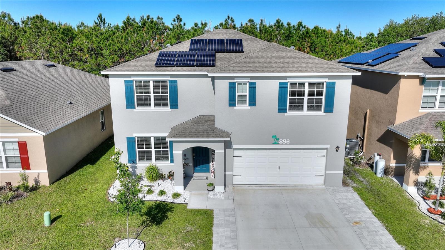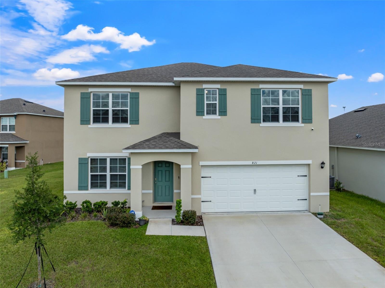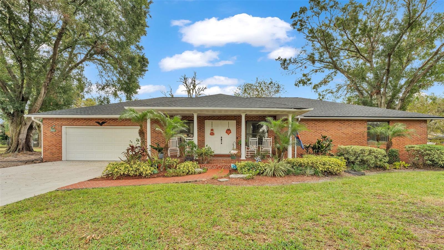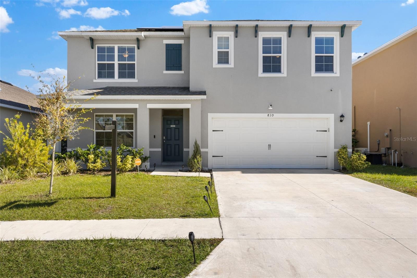4612 Reynosa Drive Sw, WINTER HAVEN, FL 33880
Property Photos
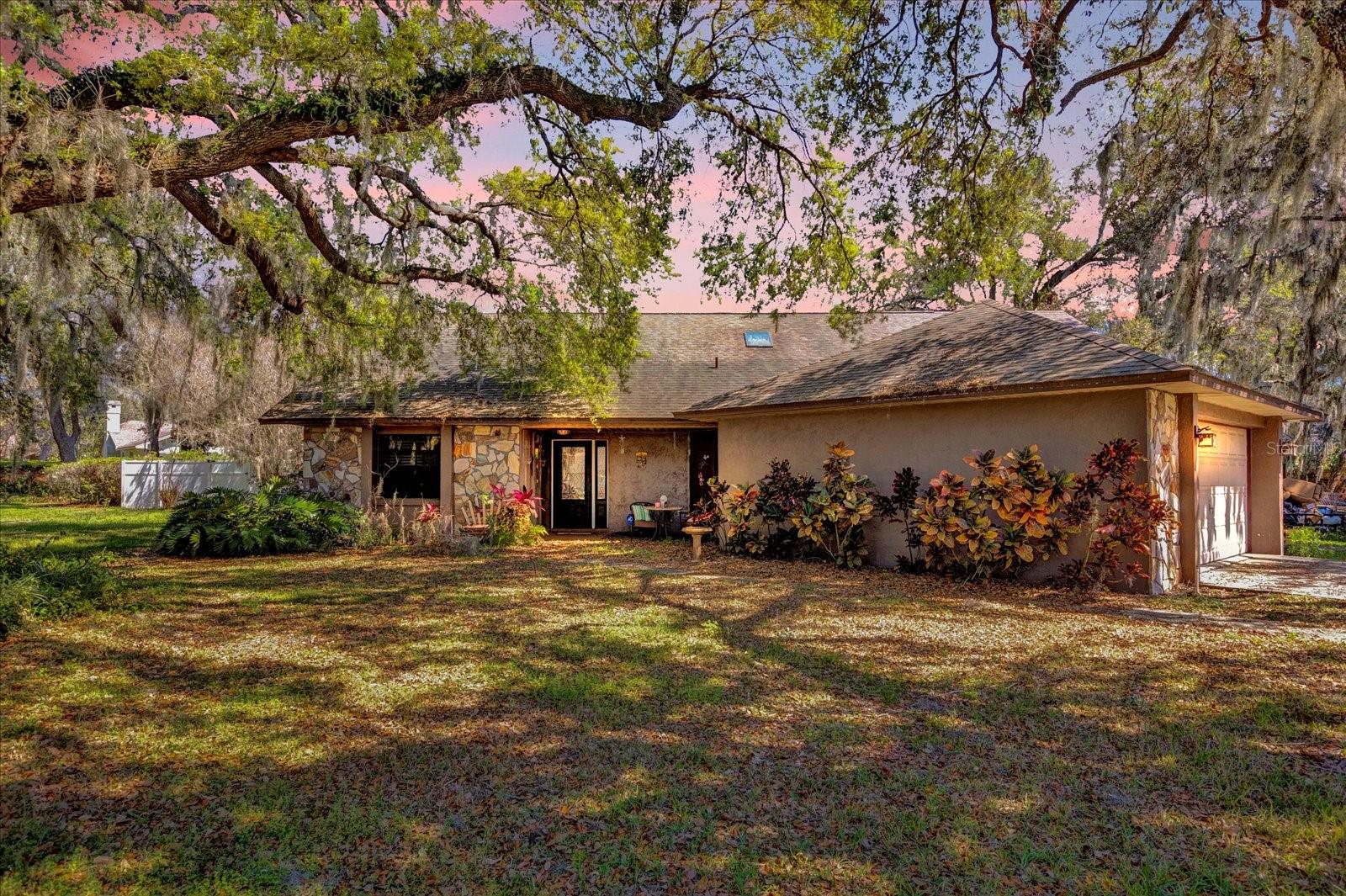
Would you like to sell your home before you purchase this one?
Priced at Only: $410,000
For more Information Call:
Address: 4612 Reynosa Drive Sw, WINTER HAVEN, FL 33880
Property Location and Similar Properties






- MLS#: V4941267 ( Residential )
- Street Address: 4612 Reynosa Drive Sw
- Viewed: 40
- Price: $410,000
- Price sqft: $156
- Waterfront: No
- Year Built: 1984
- Bldg sqft: 2631
- Bedrooms: 3
- Total Baths: 2
- Full Baths: 2
- Garage / Parking Spaces: 2
- Days On Market: 29
- Additional Information
- Geolocation: 28.0044 / -81.7896
- County: POLK
- City: WINTER HAVEN
- Zipcode: 33880
- Subdivision: Plaza Sub
- Elementary School: Lake Shipp Elem
- Middle School: Westwood Middle
- High School: Lake Region High
- Provided by: CENTURY 21 MCBRIDE REALTY GROUP
- Contact: Trent Shackelford
- 386-866-1007

- DMCA Notice
Description
Welcome home! Dont miss the opportunity to own this one of a kind, 3 bedroom, 2 bathroom, 2 car garage custom home. Upon arriving at the property, you are greeted by an oversized lot and mature trees in a quiet, well established neighborhood. Inside, the home offers an open and split floor plan, cathedral ceilings, and an indoor/outdoor pool that flows from the back patio into the living room, adding a unique feature to this propertyperfect for entertaining and allowing you to take a dip in any weather. On the left side of the home are two spacious bedrooms with large closets and a shared bathroom featuring a single vanity and a shower/tub combo. Moving to the right side of the house, youll find the master suite, loft, and kitchen. The master suite offers ample space and direct access to the pool area. The en suite bathroom includes a garden tub and walk in shower. The loft overlooks the living room and pool area and also contains two large storage spaces on either side, making storage accessible while serving as a great spot to watch a show and unwind. The kitchen features tile countertops and a small bar for additional seating. Right out back, the pool is enclosed in a full screen cage with a large deck. The yard also boasts a shed for storage and plenty of space for activities. This home has so much to offer. Dont waitschedule your private showing today!
Description
Welcome home! Dont miss the opportunity to own this one of a kind, 3 bedroom, 2 bathroom, 2 car garage custom home. Upon arriving at the property, you are greeted by an oversized lot and mature trees in a quiet, well established neighborhood. Inside, the home offers an open and split floor plan, cathedral ceilings, and an indoor/outdoor pool that flows from the back patio into the living room, adding a unique feature to this propertyperfect for entertaining and allowing you to take a dip in any weather. On the left side of the home are two spacious bedrooms with large closets and a shared bathroom featuring a single vanity and a shower/tub combo. Moving to the right side of the house, youll find the master suite, loft, and kitchen. The master suite offers ample space and direct access to the pool area. The en suite bathroom includes a garden tub and walk in shower. The loft overlooks the living room and pool area and also contains two large storage spaces on either side, making storage accessible while serving as a great spot to watch a show and unwind. The kitchen features tile countertops and a small bar for additional seating. Right out back, the pool is enclosed in a full screen cage with a large deck. The yard also boasts a shed for storage and plenty of space for activities. This home has so much to offer. Dont waitschedule your private showing today!
Payment Calculator
- Principal & Interest -
- Property Tax $
- Home Insurance $
- HOA Fees $
- Monthly -
Features
Building and Construction
- Covered Spaces: 0.00
- Exterior Features: Lighting, Other, Sliding Doors
- Fencing: Wood
- Flooring: Carpet, Concrete
- Living Area: 1716.00
- Roof: Shingle
Land Information
- Lot Features: Level, Oversized Lot, Private
School Information
- High School: Lake Region High
- Middle School: Westwood Middle
- School Elementary: Lake Shipp Elem
Garage and Parking
- Garage Spaces: 2.00
- Open Parking Spaces: 0.00
Eco-Communities
- Pool Features: Deck, In Ground, Screen Enclosure
- Water Source: Public
Utilities
- Carport Spaces: 0.00
- Cooling: Central Air
- Heating: Central, Electric
- Sewer: Septic Tank
- Utilities: BB/HS Internet Available, Cable Available, Electricity Available, Sewer Connected
Finance and Tax Information
- Home Owners Association Fee: 0.00
- Insurance Expense: 0.00
- Net Operating Income: 0.00
- Other Expense: 0.00
- Tax Year: 2024
Other Features
- Appliances: Electric Water Heater, Freezer, Microwave, Range, Refrigerator
- Country: US
- Interior Features: Cathedral Ceiling(s), Ceiling Fans(s), High Ceilings, Open Floorplan, Primary Bedroom Main Floor, Skylight(s), Split Bedroom, Thermostat, Walk-In Closet(s)
- Legal Description: PLAZA SUB PB 69 PG 2 LOT 50
- Levels: Two
- Area Major: 33880 - Winter Haven/Eloise/JPV/Wahnetta
- Occupant Type: Owner
- Parcel Number: 25-28-35-355000-000500
- Possession: Close Of Escrow
- View: Pool
- Views: 40
Similar Properties
Nearby Subdivisions
Almeda Park
Bingham John A Jr Sub
Brandy Chase Village
Brandy Chase Village A Rep
Brysons R H Sub
Cabin Lots
Central Pointe
Cooper Estates
Country Walk Ph 03
Eagle Heights
Eagle Lndg Ph 1
Eagle Lndg Ph I
Eagle Lndg Ph Ib
Eagle Lndg Ph Ii
El Otis Park Sub
Elbert Hills
Gardens Ph 01
Hampton W M Sub
Haven Homes Sub
Hidden Creek
High Point
Highland Estates
Hoffmans Subdivision And Lake
Howards Rep
Jan Phyl Village
Kensington View
Lake Add
Lake Deer Ph 2
Lake Eloise Pointe
Lake Lulu Terrace
Lake Shipp Heights
Lake Shipp Or Porters Add
Lake Thomas Estate 1
Lake Thomas Estates
Lake Thomas Woods 3rd Add
Lake Thomas Woods Add 02
Lake Thomas Woods Additions 33
Lake Thomas Woods Sixth Add
Lawtey Thompsons Sub
Lazy L Ranch
Lesnick Park
Madera Park Sub
Magnolia Preserve Ph 3
Normandy Heights
Oak Preserve Ph 02
Oakview
Osprey Landings Ph 01
Pinecrest Add
Plaza Sub
Queens Cove
Queens Cove Ph 02
Queens Cove Ph 03b
Queens Cove Ph Iv
Sandalwood Sub
Shadow Wood
Solis Gardens
South College
South College Add
South College Add Rev
South Winter Haven Ext
Southeast Terrace
Spirit Lake Sub
Spirit Lake Village Ph 01
Spirit Landings
Spirit Lndgs
Squires Grove
Squires Grove Ph 2
Squires Grove Phase 2
Sun Ridge Village Ph 01
Sunset Park
Sunshine Tree Ph 03
Tranquility Park 02 Rep
Varner Heights
Wahneta Farms
West Winter Haven
West Winter Haven Rep
Whisper Lake 03
Wolf Run
Woodmere
Contact Info

- Warren Cohen
- Southern Realty Ent. Inc.
- Office: 407.869.0033
- Mobile: 407.920.2005
- warrenlcohen@gmail.com



