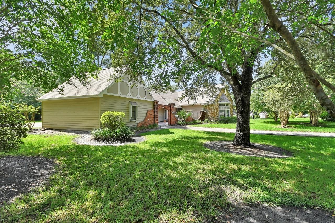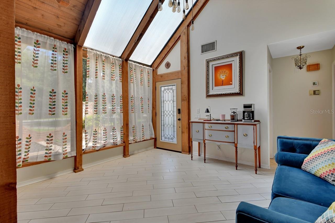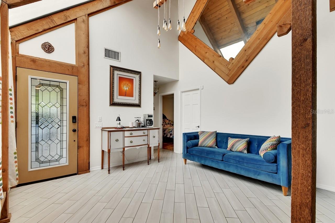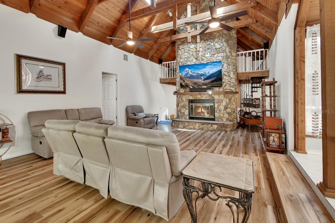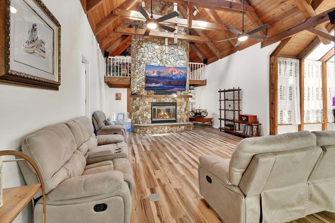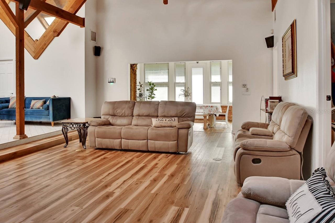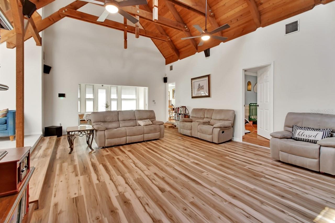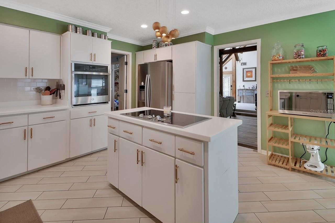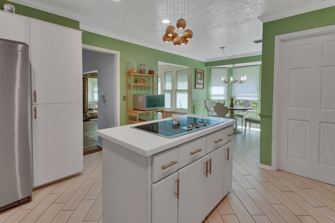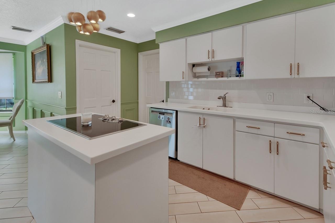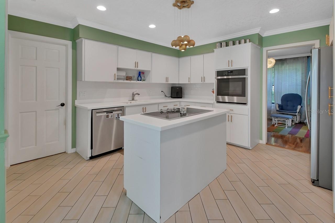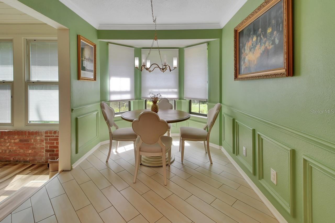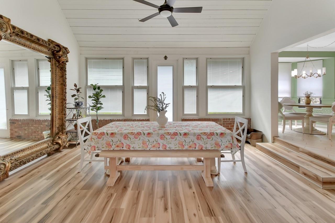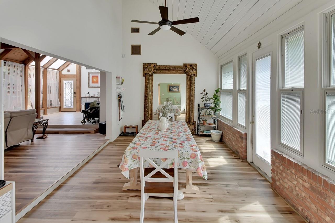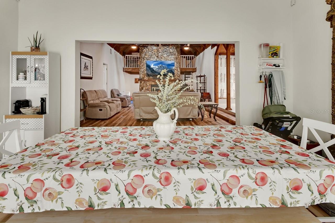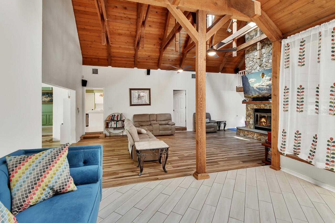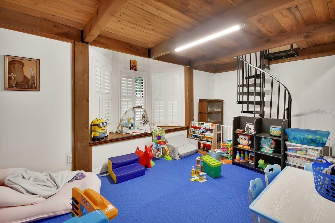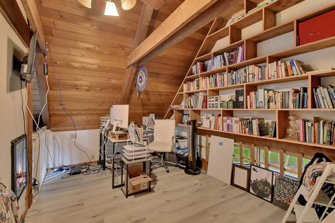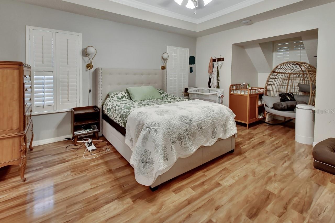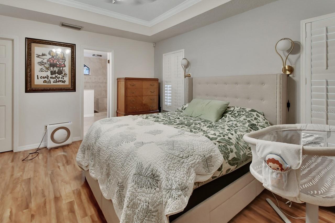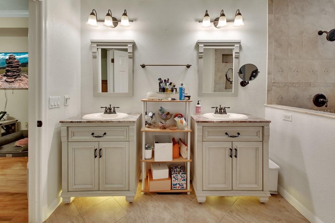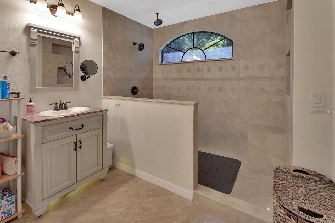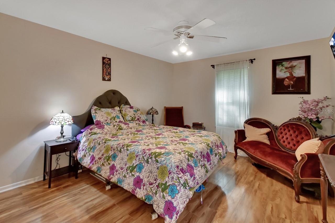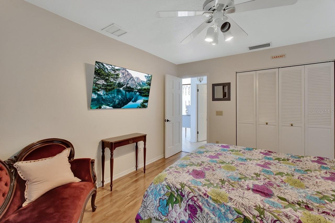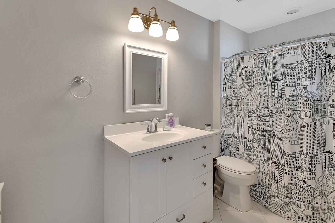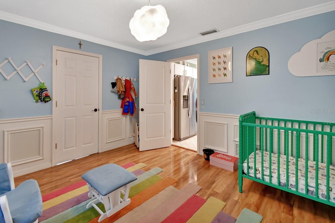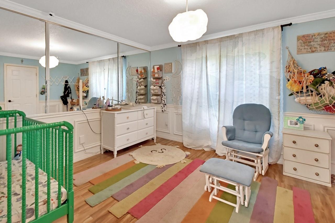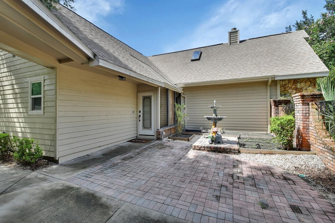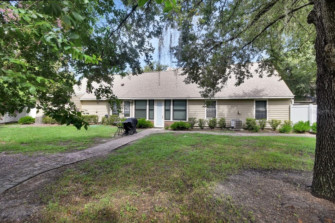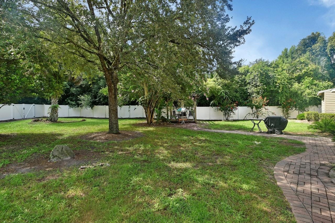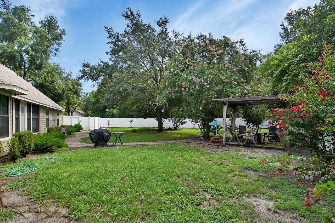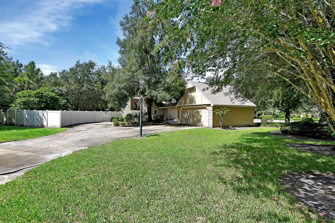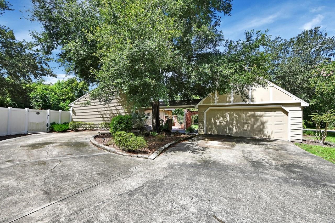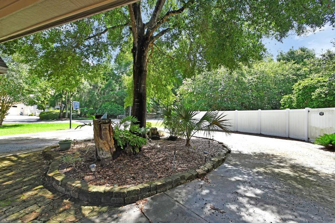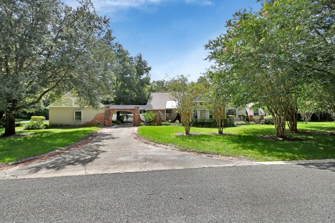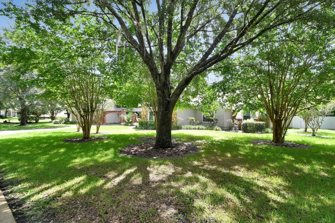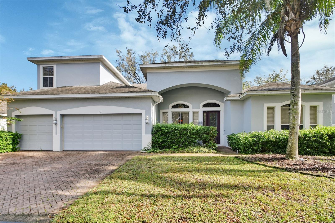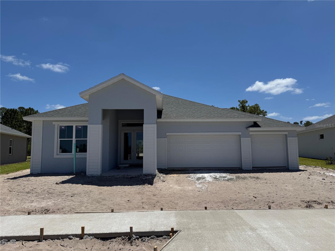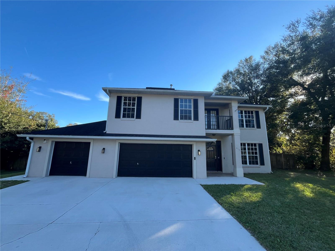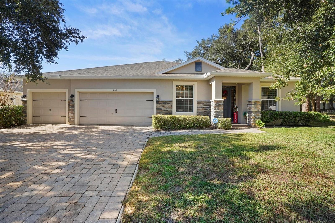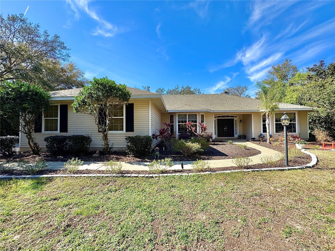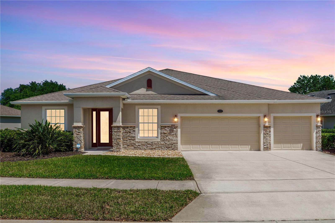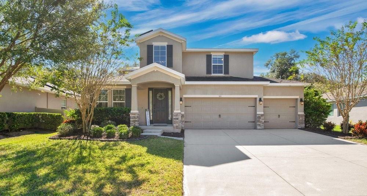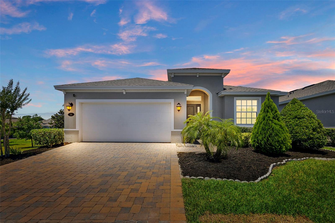238 Crooked Tree Trail, DELAND, FL 32724
Property Photos
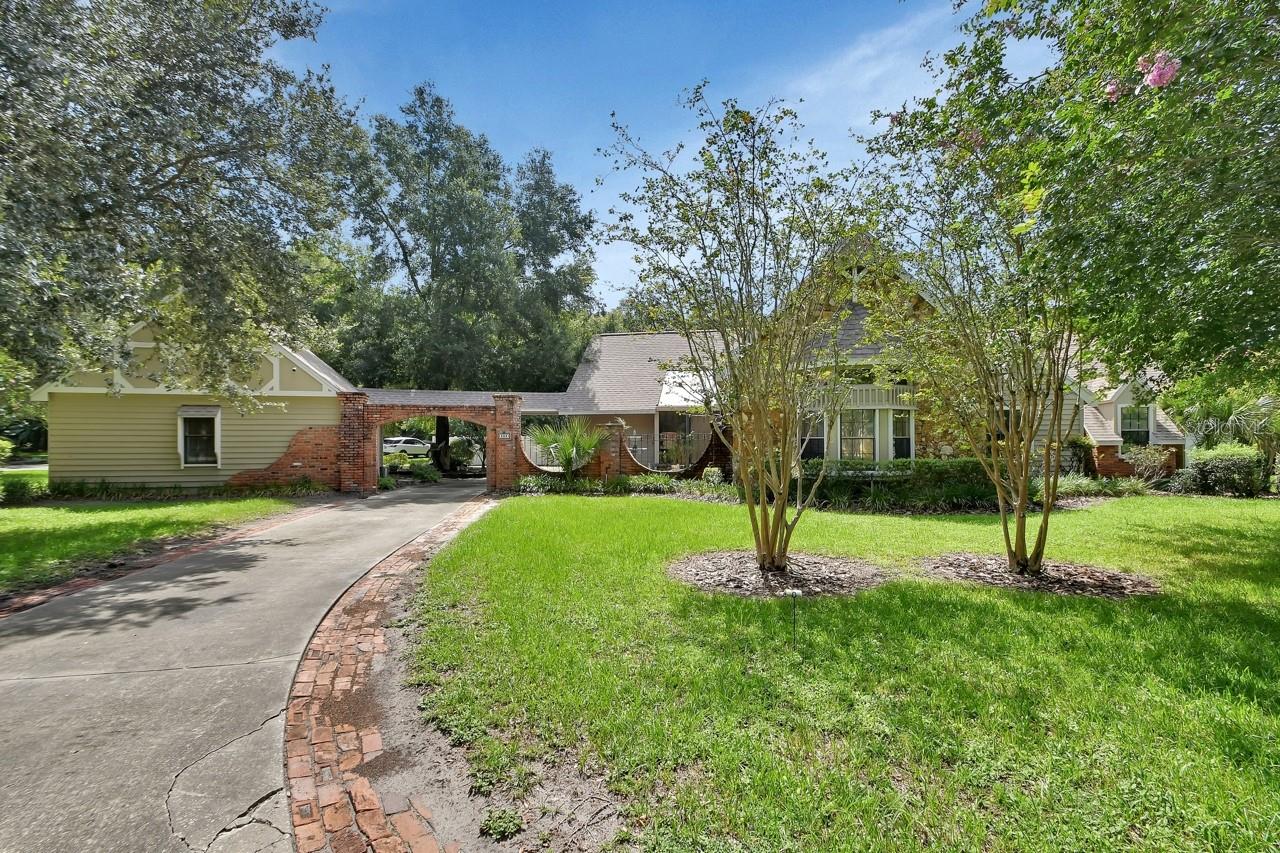
Would you like to sell your home before you purchase this one?
Priced at Only: $535,000
For more Information Call:
Address: 238 Crooked Tree Trail, DELAND, FL 32724
Property Location and Similar Properties






- MLS#: V4941103 ( Residential )
- Street Address: 238 Crooked Tree Trail
- Viewed: 79
- Price: $535,000
- Price sqft: $167
- Waterfront: No
- Year Built: 1983
- Bldg sqft: 3206
- Bedrooms: 3
- Total Baths: 2
- Full Baths: 2
- Garage / Parking Spaces: 2
- Days On Market: 110
- Additional Information
- Geolocation: 29.0869 / -81.3142
- County: VOLUSIA
- City: DELAND
- Zipcode: 32724
- Subdivision: Trails West
- Elementary School: Citrus Grove
- Middle School: Deland
- High School: Deland
- Provided by: LANE REALTY SERVICES, LLC
- Contact: Pam Dean
- 386-747-5054

- DMCA Notice
Description
This one of a kind custom built Trails West home exudes European Tudor cottage style charm. Nestled on a sprawling half acre corner lot in the highly sought after North DeLands Trails West community, this home is surrounded by vibrant, mature landscaping, and fruit trees that enhances its picturesque appeal.
Step inside through the inviting foyer, with porcelain wood tile, creates a warm and welcoming first impression. The spacious and light filled living area immediately captivates with its soaring cathedral ceilings, custom tongue and groove detailing, and exposed beamssetting the stage for an exceptional entertainment space. At the heart of the room stands a striking floor to ceiling flagstone fireplace, with a cozy bonus space tucked behind it, perfect for a secondary living area or playroom. A recently added spiral staircase leads to a charming loft just behind the fireplace, adding a unique touch to the homes design.
The beautifully updated kitchen features a large island, new recessed lighting, and a cozy breakfast nook with a bay window. Adjacent to the kitchen, the elegant dining area provides easy access to the fully fenced backyard with a gazebo area, ideal for indoor outdoor gatherings. The current owners transformed the former formal dining room into an additional bedroom by adding doors, you could use it as an office as well. Should you decide to make it a formal dining room again, just remove the doors. This allows you versatility to the layout.
The split floor plan primary suite is a private retreat, showcasing exquisite tray ceilings and a fully renovated en suite bath with dual vanities, an expansive walk in shower, and two spacious walk in closets.
A circular driveway offers convenient access to both the front and back of the home, while the detached two car garage provides ample parking, storage, and workshop . Recent updates include a brand new roof with skylights (2022), new vinyl fencing, updated appliances (2022), and replaced electrical panel boxes (2022).
This exceptional home seamlessly blends character, modern updates, and an unbeatable locationdont miss the opportunity to make it yours!
Description
This one of a kind custom built Trails West home exudes European Tudor cottage style charm. Nestled on a sprawling half acre corner lot in the highly sought after North DeLands Trails West community, this home is surrounded by vibrant, mature landscaping, and fruit trees that enhances its picturesque appeal.
Step inside through the inviting foyer, with porcelain wood tile, creates a warm and welcoming first impression. The spacious and light filled living area immediately captivates with its soaring cathedral ceilings, custom tongue and groove detailing, and exposed beamssetting the stage for an exceptional entertainment space. At the heart of the room stands a striking floor to ceiling flagstone fireplace, with a cozy bonus space tucked behind it, perfect for a secondary living area or playroom. A recently added spiral staircase leads to a charming loft just behind the fireplace, adding a unique touch to the homes design.
The beautifully updated kitchen features a large island, new recessed lighting, and a cozy breakfast nook with a bay window. Adjacent to the kitchen, the elegant dining area provides easy access to the fully fenced backyard with a gazebo area, ideal for indoor outdoor gatherings. The current owners transformed the former formal dining room into an additional bedroom by adding doors, you could use it as an office as well. Should you decide to make it a formal dining room again, just remove the doors. This allows you versatility to the layout.
The split floor plan primary suite is a private retreat, showcasing exquisite tray ceilings and a fully renovated en suite bath with dual vanities, an expansive walk in shower, and two spacious walk in closets.
A circular driveway offers convenient access to both the front and back of the home, while the detached two car garage provides ample parking, storage, and workshop . Recent updates include a brand new roof with skylights (2022), new vinyl fencing, updated appliances (2022), and replaced electrical panel boxes (2022).
This exceptional home seamlessly blends character, modern updates, and an unbeatable locationdont miss the opportunity to make it yours!
Payment Calculator
- Principal & Interest -
- Property Tax $
- Home Insurance $
- HOA Fees $
- Monthly -
Features
Building and Construction
- Covered Spaces: 0.00
- Exterior Features: Lighting, Rain Gutters, Storage
- Fencing: Vinyl
- Flooring: Ceramic Tile, Laminate, Vinyl
- Living Area: 2586.00
- Other Structures: Gazebo, Storage
- Roof: Shingle
Land Information
- Lot Features: Corner Lot, In County, Oversized Lot, Paved
School Information
- High School: Deland High
- Middle School: Deland Middle
- School Elementary: Citrus Grove Elementary
Garage and Parking
- Garage Spaces: 2.00
- Open Parking Spaces: 0.00
- Parking Features: Circular Driveway, Workshop in Garage
Eco-Communities
- Pool Features: In Ground
- Water Source: Public
Utilities
- Carport Spaces: 0.00
- Cooling: Central Air
- Heating: Central
- Pets Allowed: Yes
- Sewer: Septic Tank
- Utilities: BB/HS Internet Available, Cable Available, Electricity Connected
Amenities
- Association Amenities: Park, Playground, Recreation Facilities, Tennis Court(s)
Finance and Tax Information
- Home Owners Association Fee Includes: Pool, Recreational Facilities
- Home Owners Association Fee: 250.00
- Insurance Expense: 0.00
- Net Operating Income: 0.00
- Other Expense: 0.00
- Tax Year: 2024
Other Features
- Appliances: Built-In Oven, Cooktop, Dishwasher, Disposal, Electric Water Heater, Range, Refrigerator
- Association Name: Teresa Smith
- Association Phone: 386-738-9470
- Country: US
- Furnished: Unfurnished
- Interior Features: Built-in Features, Cathedral Ceiling(s), Ceiling Fans(s), Crown Molding, Eat-in Kitchen, High Ceilings, Open Floorplan, Split Bedroom, Tray Ceiling(s), Vaulted Ceiling(s), Walk-In Closet(s)
- Legal Description: LOT 57 TRAILS WEST UNIT 4 MB 37 PGS 98-100 INC PER OR 4075 PG 0836 PER OR 6659 PG 1451
- Levels: One
- Area Major: 32724 - Deland
- Occupant Type: Owner
- Parcel Number: 38-16-30-18-04-0570
- Views: 79
- Zoning Code: 01PUD
Similar Properties
Nearby Subdivisions
1705 Deland Area Sec 4 S Of K
Alexandria Pointe
Arroyo Vista
Azalea Walkplymouth
Bent Oak
Bent Oaks
Bent Oaks Un 01
Bent Oaks Unit 04
Bentley Green
Berrys Ridge
Blue Lake Woods
Brentwood
Camellia Park Blk 107 Deland
Canopy At Blue Lake
Canopy Terrace
Chambers Dunns Add Deland
College Arms Estates
College Arms Estates Unit 01
Country Club Estates
Cox Blk 143 Deland
Cresswind At Victoria Gardens
Cresswind Deland
Cresswind Deland Phase 1
Daniels
Daytona
Daytona Park Estates
Daytona Park Estates Sec A
Daytona Park Estates Sec C
Daytona Park Estates Sec E
Deland
Deland Area Sec 4
Deland E 160 Ft Blk 142
Deland Heights Resub
Domingo Reyes Estates Add 01
Doziers Blk 149 Deland
Dukes Blue Lake
Elizabeth Park Blk 123 Pt Blk
Elizabeth Park Blk 123 & Pt Bl
Euclid Heights
Fairmont Estates Blk 128 Delan
Glen Eagles Golf Villa
Harper
Heather Glen
Hoffmann Hills
Holdens Map
Holly Acres
Hords Resub Pine Heights Delan
Huntington Downs
Lago Vista
Lago Vista I
Lake Lindley
Lake Lindley Village
Lake Talmadge Lake Front
Lakes Of Deland Ph 02
Lakeshore Trails
Lakewood Park
Lakewood Park Ph 1
Lakewood Park Ph 2
Land O Lakes Acres
Live Oak Park
Long Leaf Plantation
Long Leaf Plantation Unit 01
Longleaf Plantation
Longleaf Plantation Unit 03
Magnolia Shores
Martins
Mt Vernon Heights
N/a
None
Norwood 2nd Add
Not Available - Volusia County
Not In Subdivision
Orange Acres
Orange Court
Other
Parkmore Manor
Phippens Blks 129130 135136 D
Pine Hills Blks 81-82 100 & 10
Pine Hills Blks 8182 100 101
Pinecrest Blks 22 23
Pinecrest Blks 22 & 23
Pinecrest Blks 2223 Deland
Plumosus Park
Reserve At Victoria
Reserve At Victoria Phase Ii
Reserve/victoria Ph 1
Reserve/victoria-ph 1
Reservevictoria Ph 1
Reservevictoriaph 1
Reservevictoriaph 2
Resrevevictoria Ph 2
Reynolds
Saddlebrook Sub
Saddlebrook Subdivision
Shady Meadow Estates
Shermans S 012 Blk 132 Deland
South Lake
South Rdg Villas 2 Rep
South Rdg Villas Rep 2
South Ridge Villas 02
Southern Pines
Sunshine Acres
Timbers
Timbers Edge
Trails
Trails West
Trails West Ph 02
Trails West Ph 02 Unit 08b
Trails West Un 02
University Terrace Deland
Victoria Gardens
Victoria Gardens Ph 4
Victoria Gardens Ph 5
Victoria Gardens Ph 6
Victoria Gardens Ph 6 Rep
Victoria Gardens Ph 8
Victoria Hills
Victoria Hills Ph 3
Victoria Hills Ph 4
Victoria Hills Ph 5
Victoria Hills Phase 4
Victoria Oaks
Victoria Oaks Ph A
Victoria Oaks Ph B
Victoria Oaks Ph C
Victoria Park
Victoria Park Inc 04
Victoria Park Inc Four Nw
Victoria Park Increment 02
Victoria Park Increment 02 Nor
Victoria Park Increment 03
Victoria Park Increment 03 Nor
Victoria Park Increment 04 Nor
Victoria Park Increment 4 Nort
Victoria Park Increment 5 Nort
Victoria Park Ne Increment 01
Victoria Park Northeast Increm
Victoria Park Se Inc 1 Victor
Victoria Park Se Inc 1 / Victo
Victoria Park Se Increment 01
Victoria Park Southeast Increm
Victoria Park Sw Increment 01
Victoria Ph 2
Victoria Trails
Victoria Trails Northwest 7 Ph
Victoria Trls Northwest 7 2bb
Victoria Trls Northwest 7 Ph 2
Virginia Haven Homes 1st Add M
Waterford
Waterford Lakes
Waterford Lakes Un 01
Waterford Lakes Unit 01
Wellington Woods
Westminster Wood
Winnemissett Park
Winnemissett Shores
Contact Info

- Warren Cohen
- Southern Realty Ent. Inc.
- Office: 407.869.0033
- Mobile: 407.920.2005
- warrenlcohen@gmail.com



