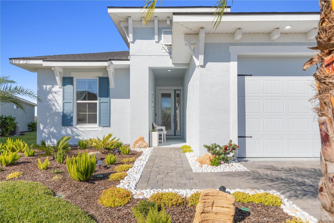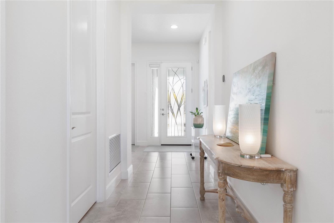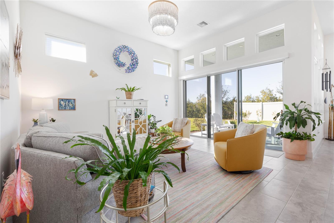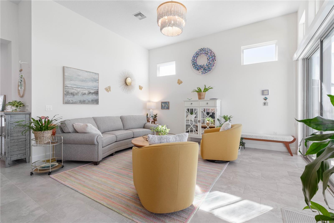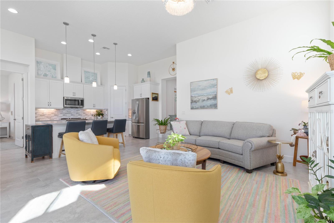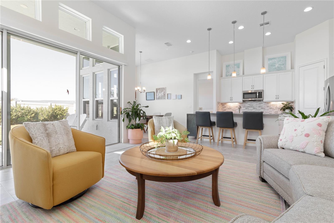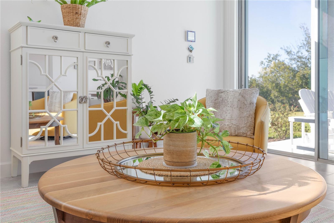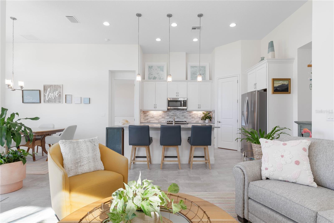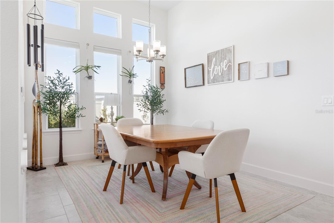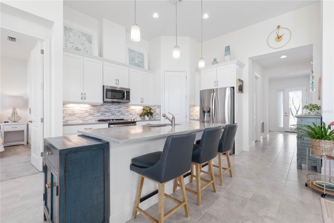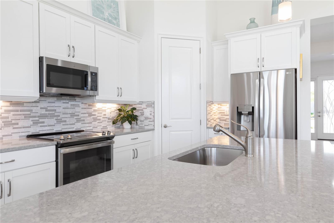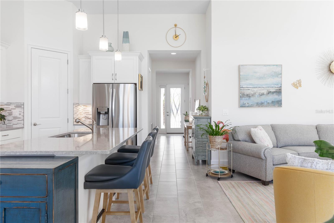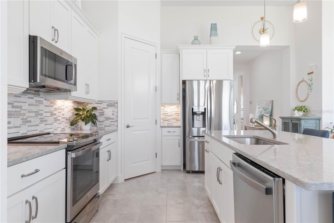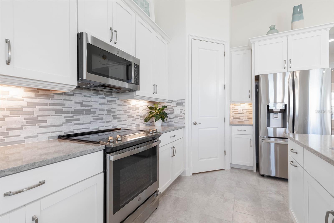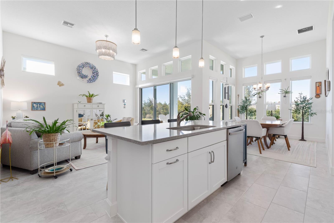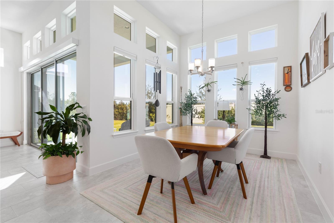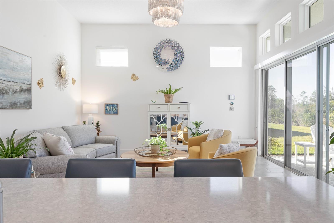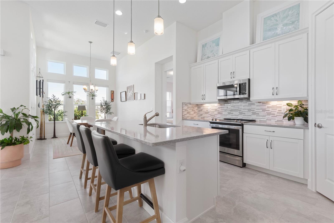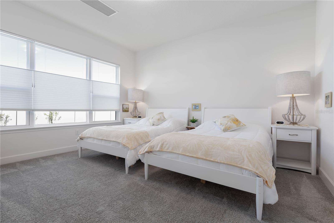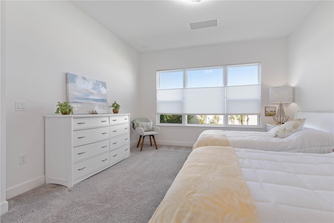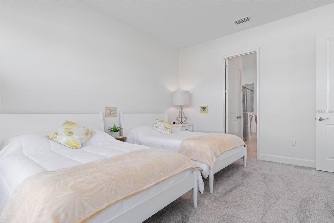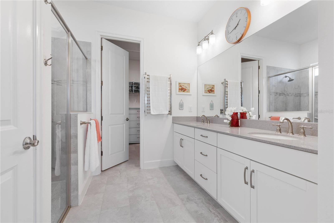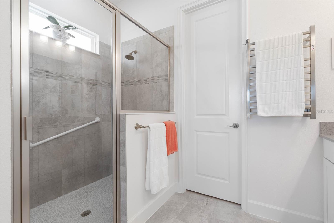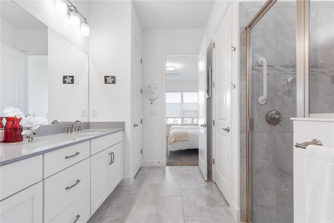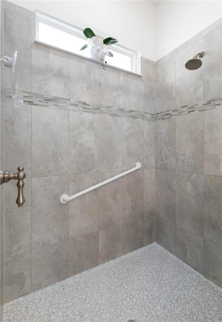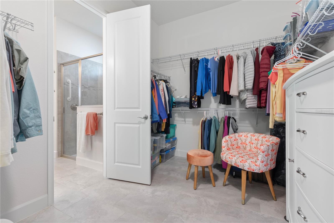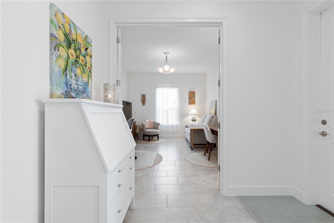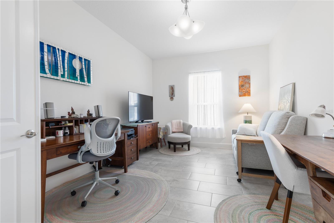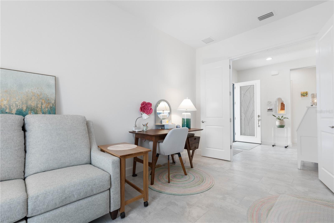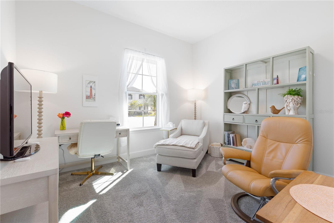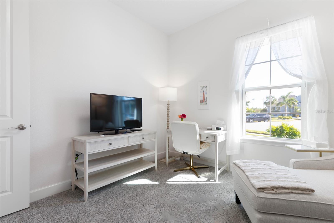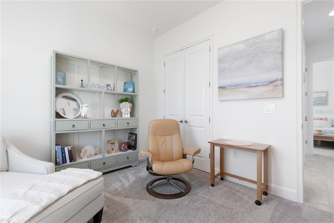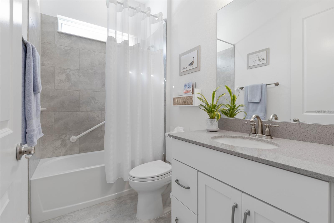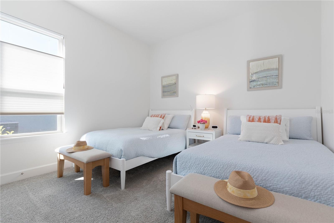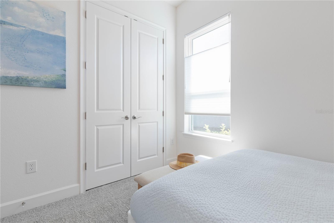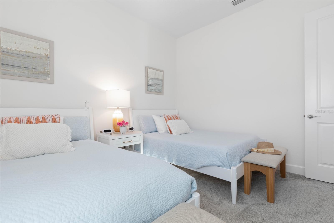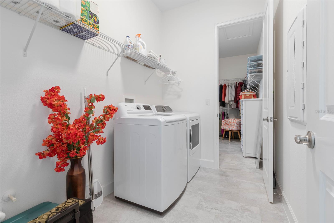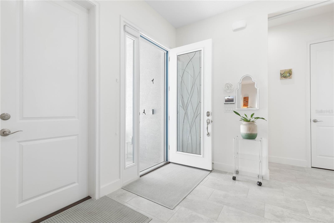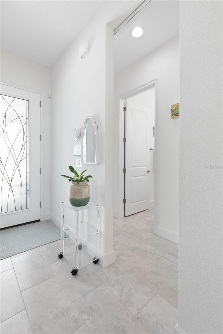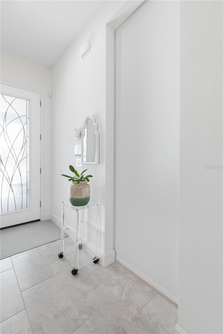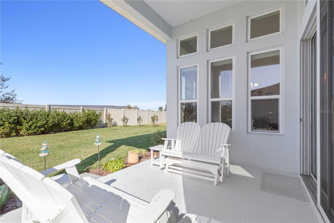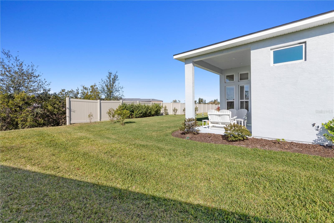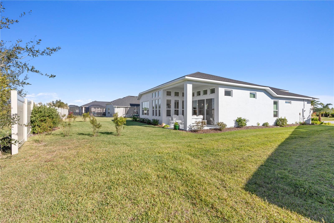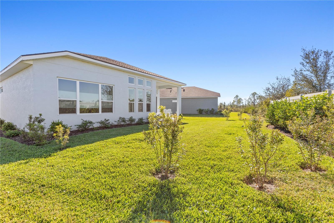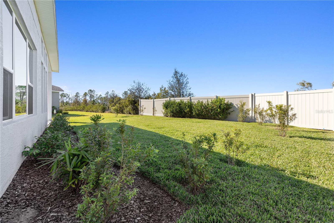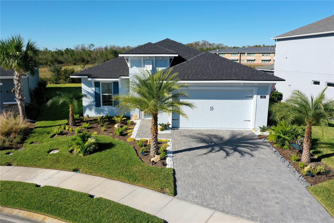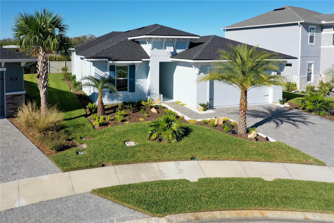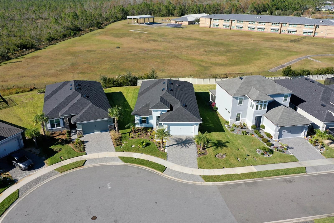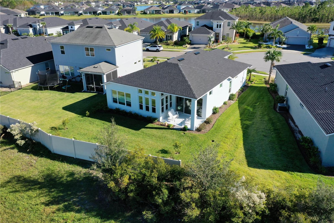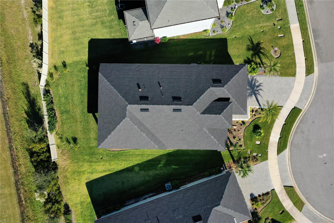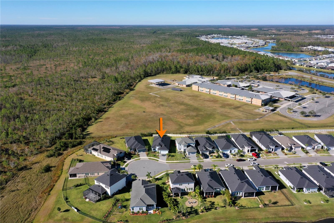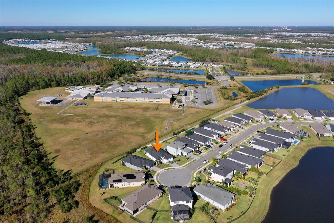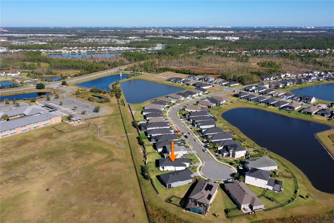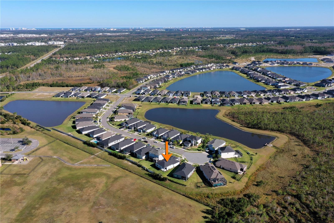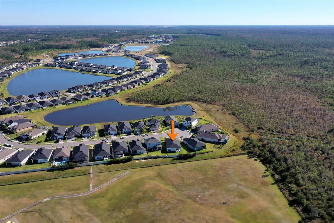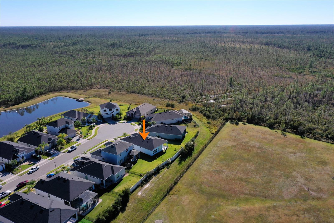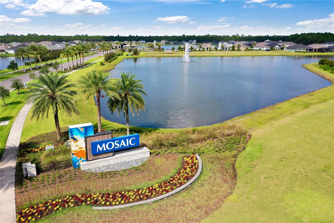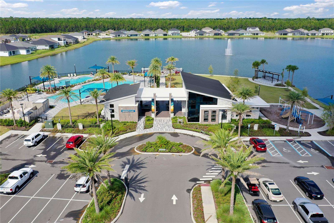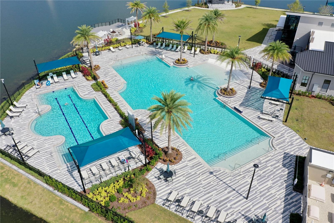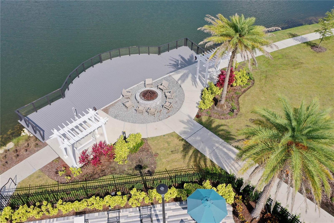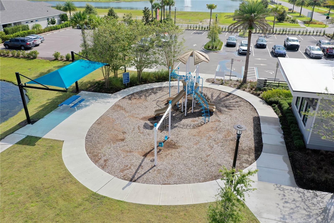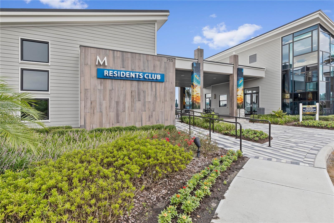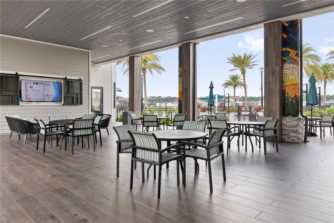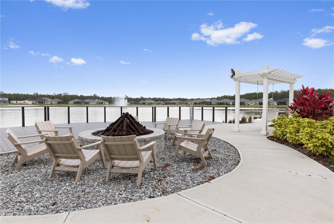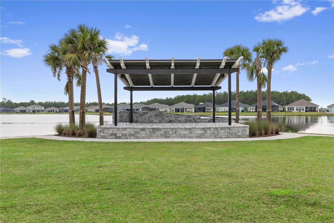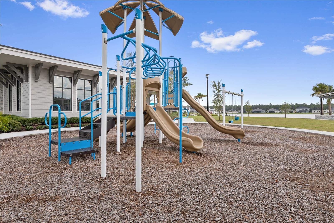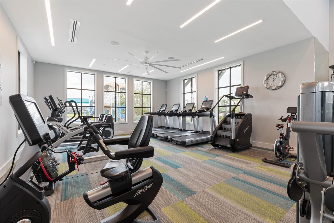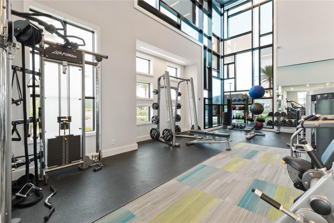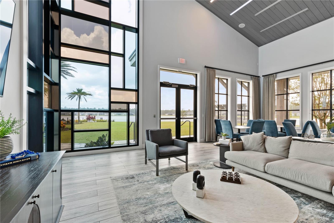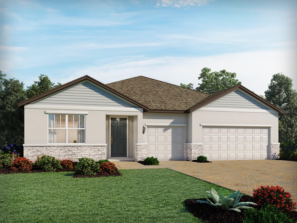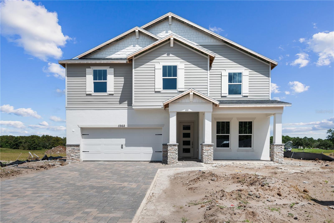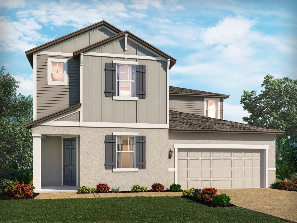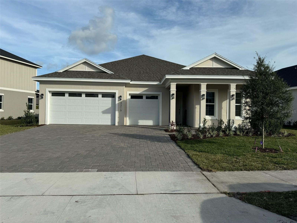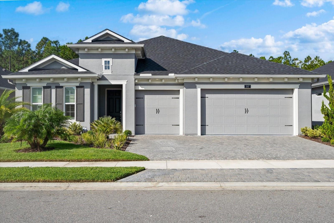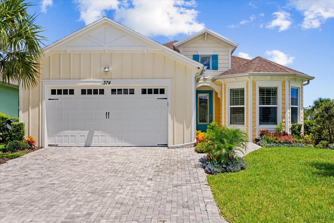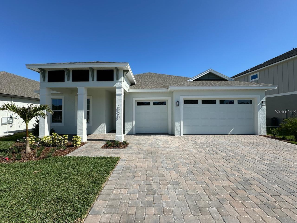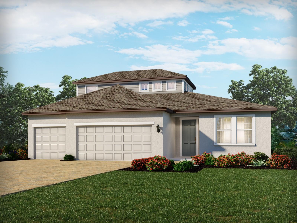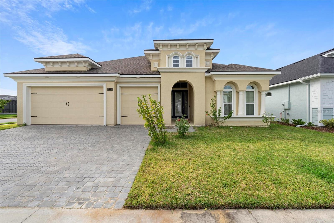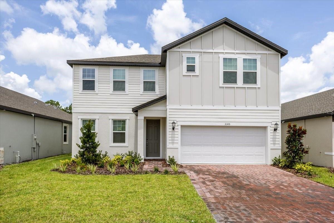168 Azure Court, DAYTONA BEACH, FL 32124
Property Photos
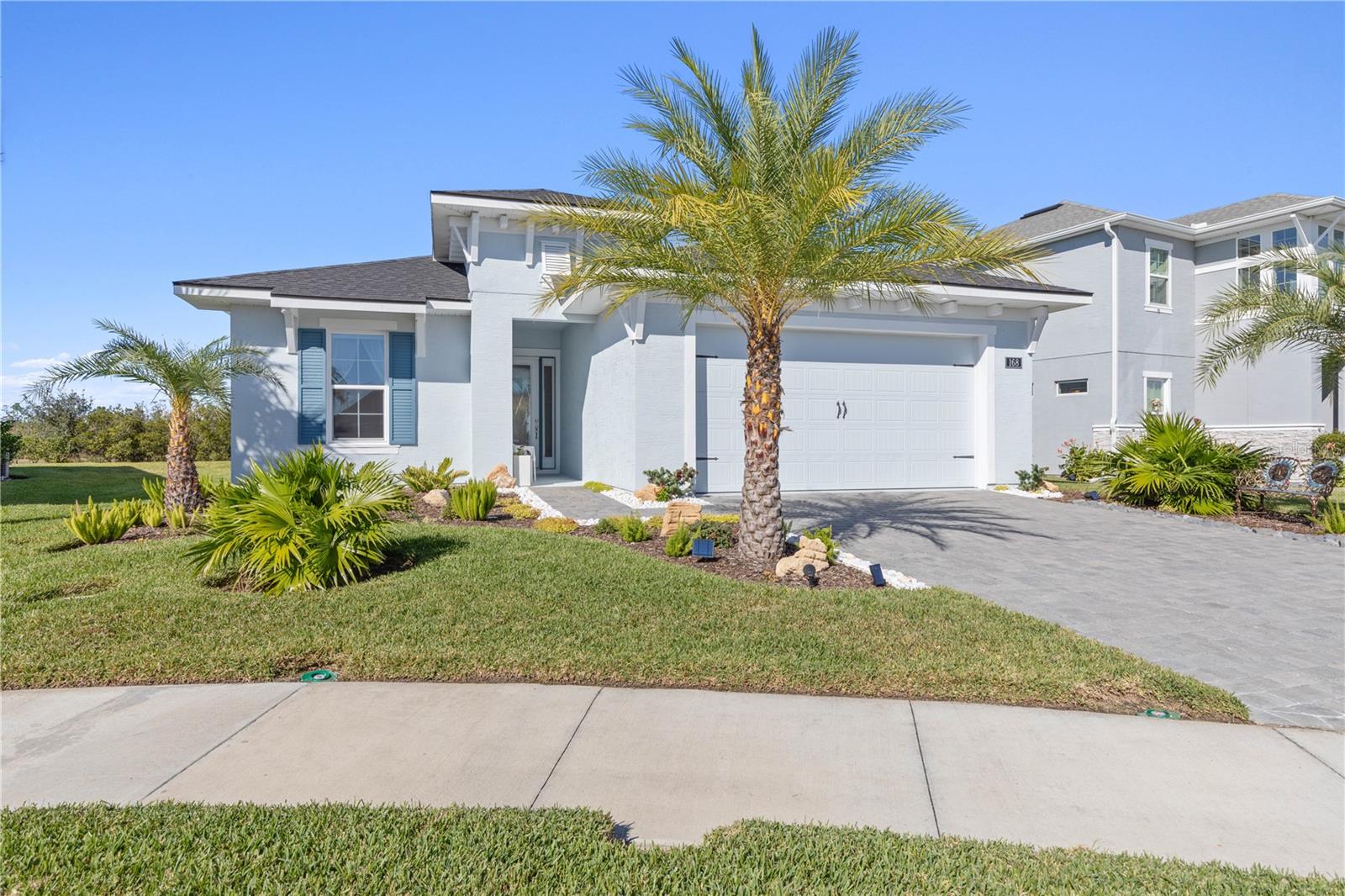
Would you like to sell your home before you purchase this one?
Priced at Only: $549,900
For more Information Call:
Address: 168 Azure Court, DAYTONA BEACH, FL 32124
Property Location and Similar Properties
- MLS#: V4939613 ( Residential )
- Street Address: 168 Azure Court
- Viewed: 8
- Price: $549,900
- Price sqft: $199
- Waterfront: No
- Year Built: 2022
- Bldg sqft: 2760
- Bedrooms: 3
- Total Baths: 2
- Full Baths: 2
- Garage / Parking Spaces: 2
- Days On Market: 32
- Additional Information
- Geolocation: 29.2064 / -81.132
- County: VOLUSIA
- City: DAYTONA BEACH
- Zipcode: 32124
- Subdivision: Mosaic Ph 1a
- Provided by: REALTY PROS ASSURED
- Contact: Patti McKinley
- 386-677-7653

- DMCA Notice
-
DescriptionCustom ICI Avery II Home in the Mosaic Community with 12ft Ceiling Located in the desirable Mosaic neighborhood, this 2022 built ICI Avery II home offers a spacious layout with extensive custom upgrades. Positioned on a quiet cul de sac, the property features a larger yard and added privacy. Upon entering the open foyer, youll find a versatile study/den to the right, complete with large double doors. To the left of the foyer, a separate corridor leads to the second and third bedrooms and a full guest bathroom. For added privacy, a Hunter Douglas motorized roller shade can close off this guest area, making it ideal for hosting visitors. The open floor plan features soaring 12 foot ceilings in the kitchen, living room, dining room, and lanai. The kitchen is equipped with upgraded Ingalis purestyle white cabinets with crown molding and quartz countertops with eased edges and an LG Smart wi fi french door refrigerator with a dual ice maker. A large island provides ample seating and workspace, while Cambridge Gray tile flooring extends through the main living areas. The living room features a three panel sliding glass door leading to the lanai, complete with a Hunter Douglas pull down shade that spans all three panels. Floor outlets with brass covers enhance the rooms functionality, and the dining area is surrounded by windows that let in abundant natural light. The primary suite, located off the kitchen, features large windows overlooking the backyard. The en suite bathroom includes dual vanities with Ingalis purestyle white cabinets, quartz countertops, a walk in shower with three safety grab bars, and a separate toilet closet with an added electrical outlet, and a Toto Drake Tornado Flush toilet. The bathroom connects to a spacious walk in closet, which offers convenient direct access to the laundry room. The covered lanai provides additional outdoor living space. The front and back yard are enhanced by custom landscaping featuring Chinese fan palms, Sylvester palms, Japanese magnolias, 20 Foxtail ferns, butterfly bushes, and more, all accented with Coquina stones. Additional features include Hunter Douglas blinds throughout the home, with top down/bottom up blinds on standard windows and a sheer shade for the living rooms transom window. The bathrooms are upgraded with safety grab bars, and the garage features deluxe epoxy flooring. The homes HVAC system includes a surge protector, dual UV Fresh Aire system, and a hot water heater expansion tank added in 2024. For peace of mind, Massey termite protection is in place and transferable, with bait traps around the home and attic treatments already completed. The front door was upgraded to a JELD WEN fiberglass front door, as well as having a retractible screen door system perfect for those beautiful Florida days. This thoughtfully designed home combines comfort, style, and practicality, making it a standout property in the Mosaic community. Dont miss this wonderful home! Schedule a showing today.
Payment Calculator
- Principal & Interest -
- Property Tax $
- Home Insurance $
- HOA Fees $
- Monthly -
Features
Building and Construction
- Covered Spaces: 0.00
- Exterior Features: Irrigation System, Sidewalk, Sliding Doors
- Flooring: Carpet, Tile
- Living Area: 1993.00
- Roof: Shingle
Land Information
- Lot Features: Cul-De-Sac
Garage and Parking
- Garage Spaces: 2.00
Eco-Communities
- Water Source: None
Utilities
- Carport Spaces: 0.00
- Cooling: Central Air
- Heating: Central, Electric
- Pets Allowed: Yes
- Sewer: None
- Utilities: Cable Available, Electricity Connected, Public, Water Connected
Amenities
- Association Amenities: Fitness Center, Park, Playground, Pool
Finance and Tax Information
- Home Owners Association Fee Includes: Pool
- Home Owners Association Fee: 120.00
- Net Operating Income: 0.00
- Tax Year: 2023
Other Features
- Appliances: Dishwasher, Disposal, Microwave, Range, Refrigerator
- Association Name: Stephanie Hull
- Association Phone: 386-446-6333
- Country: US
- Interior Features: High Ceilings, Open Floorplan, Primary Bedroom Main Floor, Split Bedroom, Walk-In Closet(s), Window Treatments
- Legal Description: 7 17 18 15-32 LOT 29 MOSAIC PHASE 1A MB 58 PGS 162-170 PER OR 7594 PG 2667 PER OR 8373 PG 1075
- Levels: One
- Area Major: 32124 - Daytona Beach
- Occupant Type: Owner
- Parcel Number: 5218-01-00-0290
- Zoning Code: SINGLE FAM
Similar Properties
Nearby Subdivisions
Bayberry Lakes
Eagle Crest
Eagle Harbor
Grand Champion Sw 29 Ph 02
Grande Champion
Grande Championsw Prcl 29 Af
Gray Hawk Un Ii
Highridge Estates
Highridge Estates Rep
Indigo
Integrated Lpga Ph A
Joyelle At Lpga Intl
Latitude
Latitude Margaritaville
Latitude Margaritaville At Day
Legends Preserve Reserve Seri
Legends Preserve Ph 1
Lennar At Preserve At Lpga
Links Terph
Links Terrace
Lions Paw Jubilee Add Ph C
Lpga
Lpga 40s
Lpga 50s
Mocaic
Mosaic
Mosaic Ph 1a
Mosaic Ph 1b
Mosaic Ph 1b1
Mosaic Ph 2
Mosaic Phase 1a
Mosaic Phase 1b
Mosaic Phase 1b2
Mosaic Phase 2
Not On List
Not On The List
Opal Hill
Opal Hill Lpga International
Other
Preserve At Lpga
Preservelpga

- Warren Cohen
- Southern Realty Ent. Inc.
- Office: 407.869.0033
- Mobile: 407.920.2005
- warrenlcohen@gmail.com


