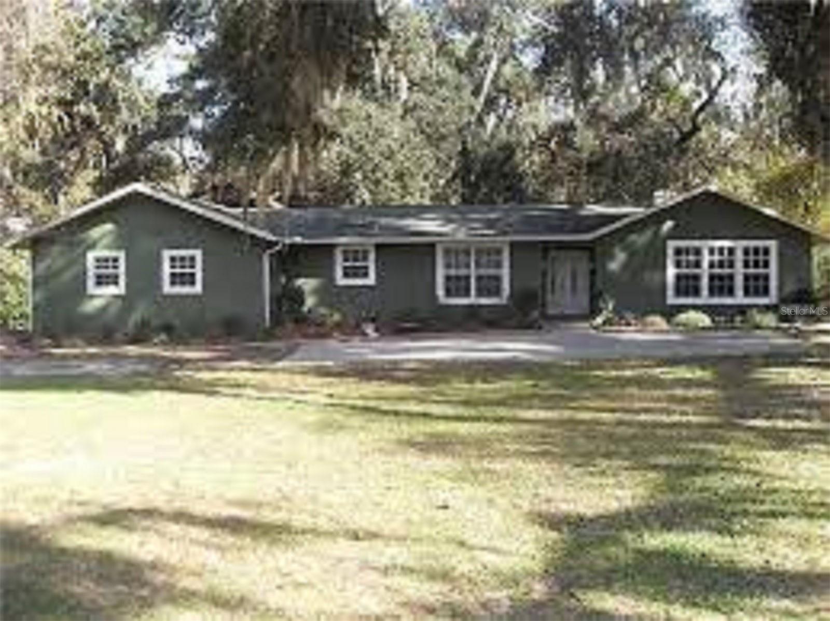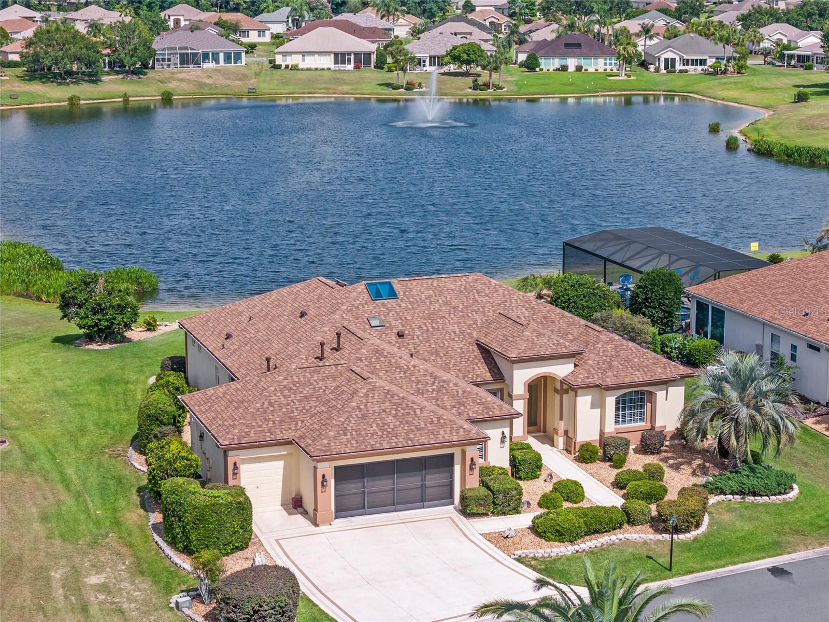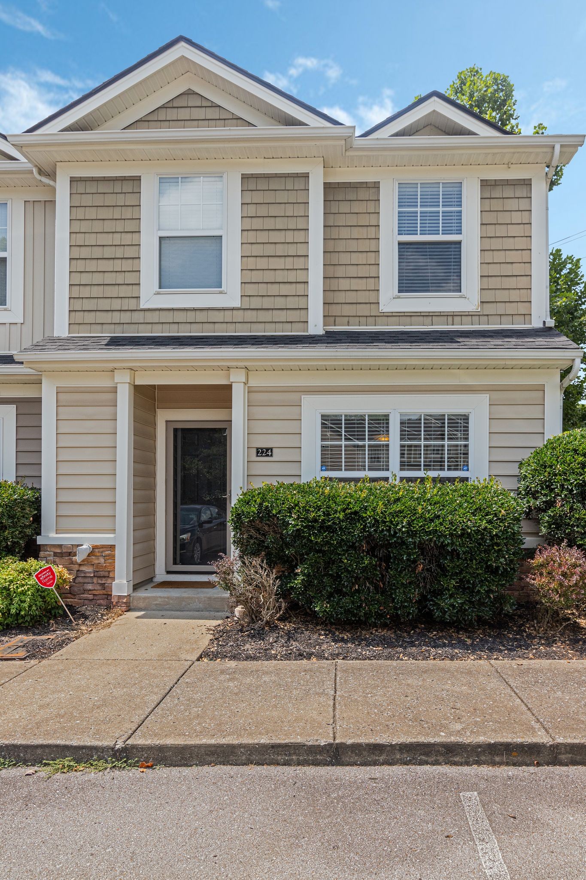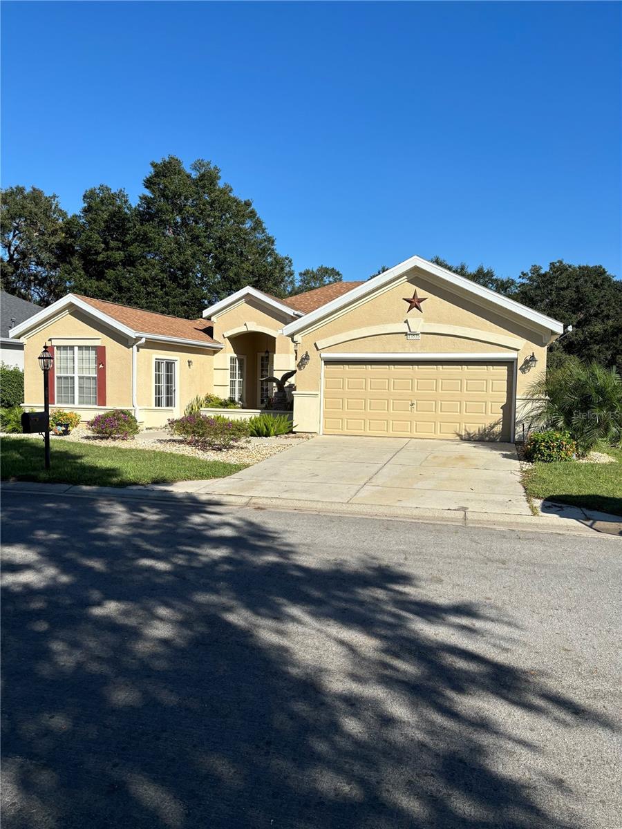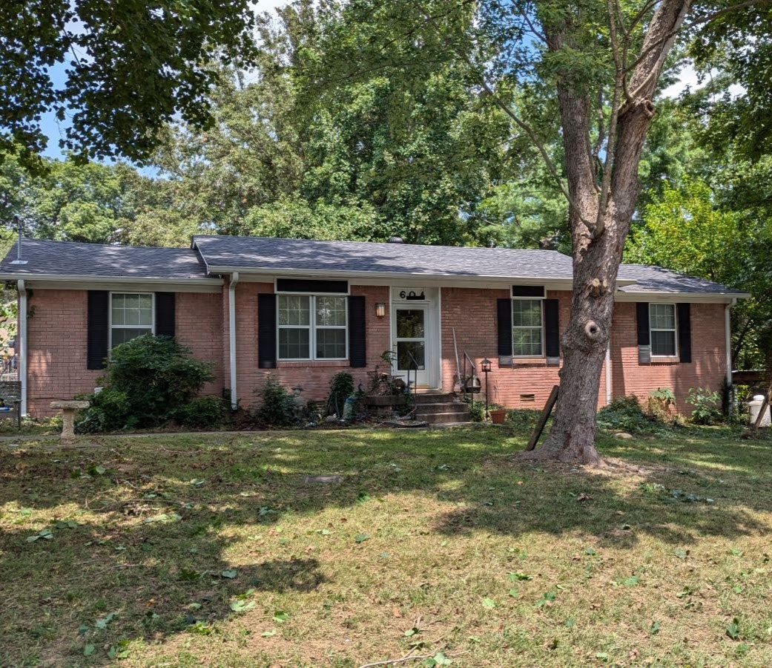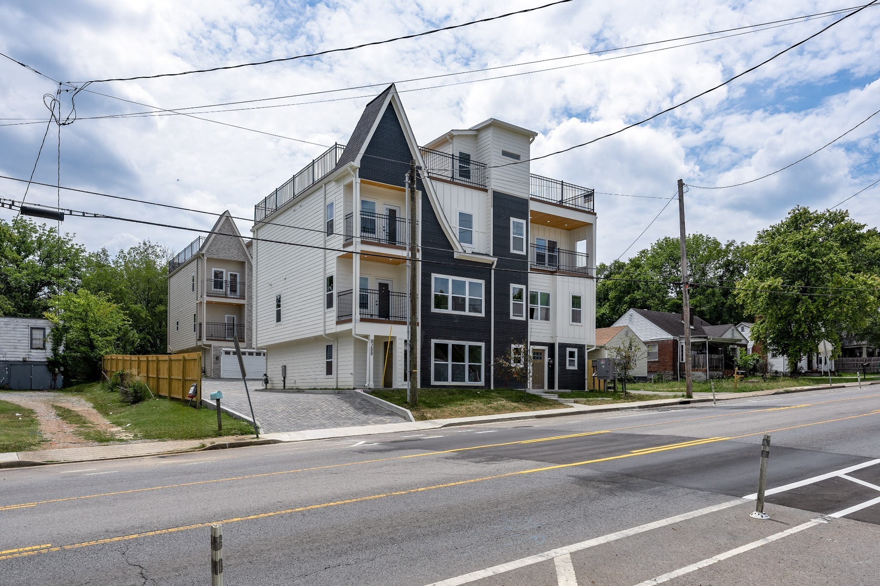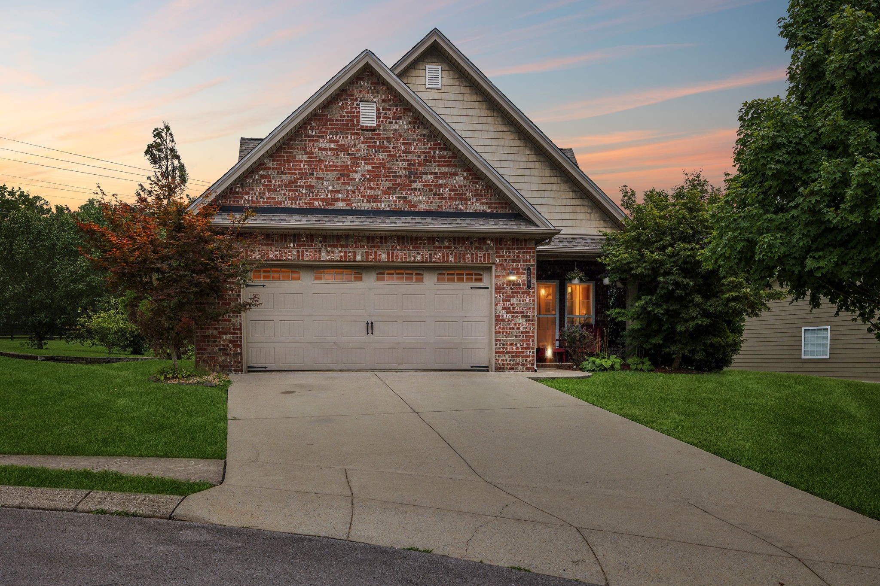12415 174th Loop, SUMMERFIELD, FL 34491
Property Photos

Would you like to sell your home before you purchase this one?
Priced at Only: $439,900
For more Information Call:
Address: 12415 174th Loop, SUMMERFIELD, FL 34491
Property Location and Similar Properties
- MLS#: G5088877 ( Residential )
- Street Address: 12415 174th Loop
- Viewed: 22
- Price: $439,900
- Price sqft: $150
- Waterfront: No
- Year Built: 2006
- Bldg sqft: 2924
- Bedrooms: 3
- Total Baths: 3
- Full Baths: 3
- Garage / Parking Spaces: 2
- Days On Market: 42
- Additional Information
- Geolocation: 28.9675 / -81.9473
- County: MARION
- City: SUMMERFIELD
- Zipcode: 34491
- Subdivision: Stonecrest
- Provided by: ERA GRIZZARD REAL ESTATE
- Contact: Jim Richardson
- 352-787-6966
- DMCA Notice
-
DescriptionLots of curb appeal awaits at this lovely 3 bedroom/3 bath plus den home with a large 2 car and golf cart garage! Seated on an extensive and immaculately landscaped corner lot, you cannot pass by without appreciating this gem. The expansive, open floor plan leading to a generous Florida room makes this a great place for gathering. This home is absolutely pristine inside and out! The kitchen has lots of cabinets and counter space, not to mention a separate coffee bar area, stainless steel appliances, a large snack bar, pantry and an adjacent breakfast nook with a pretty back yard view. Nearby, youll find a convenient laundry room with a laundry tub and more cabinets. The split floor plan offers a private master suite with access to the Florida room, a dual vanity bath with a garden tub and roomy walk in shower. The Florida room opens to a spacious lanai with a pergola and lots of space for grilling and visiting with guests. This one is a MUST SEE and is convenient to shopping, restaurants, medical offices and so much more.
Payment Calculator
- Principal & Interest -
- Property Tax $
- Home Insurance $
- HOA Fees $
- Monthly -
Features
Building and Construction
- Covered Spaces: 0.00
- Exterior Features: Irrigation System, Sliding Doors
- Flooring: Carpet, Tile
- Living Area: 2087.00
- Roof: Shingle
Garage and Parking
- Garage Spaces: 2.00
- Parking Features: Golf Cart Garage
Eco-Communities
- Water Source: Public
Utilities
- Carport Spaces: 0.00
- Cooling: Central Air
- Heating: Central
- Pets Allowed: Breed Restrictions
- Sewer: Public Sewer
- Utilities: Cable Connected, Electricity Connected, Sewer Connected, Water Connected
Finance and Tax Information
- Home Owners Association Fee: 145.00
- Net Operating Income: 0.00
- Tax Year: 2023
Other Features
- Appliances: Dishwasher, Disposal, Dryer, Electric Water Heater, Microwave, Range, Refrigerator, Washer
- Association Name: Castle Managment Group / Carmel Knight
- Association Phone: 352-347-2289
- Country: US
- Interior Features: Cathedral Ceiling(s), Ceiling Fans(s), High Ceilings, Open Floorplan, Solid Wood Cabinets, Vaulted Ceiling(s), Walk-In Closet(s)
- Legal Description: SEC 31 TWP 17 RGE 24 PLAT BOOK 008 PAGE 172 MEADOWS AT STONECREST UNIT 1 BLK J LOT 13
- Levels: One
- Area Major: 34491 - Summerfield
- Occupant Type: Owner
- Parcel Number: 6275-010-013
- Views: 22
- Zoning Code: PUD
Similar Properties
Nearby Subdivisions
5a
Belleveiw Heights
Belleview Estate
Belleview Heights Estate
Belleview Heights Estates
Belleview Heights Ests
Belweir Acres
Bloch Brothers
Breezewood Estate
Corrected Orange Blossom
Edgewater Estate
Edgewater Estates
Fairfax Hills North
Floridian Club Estate
Home Non Sub
Johnson Wallace E Jr
Lake Shores Of Sunset Harbor
Lake Weir
Lake Weir Shores
Lake Weir Shores Un 3
Lakesstonecrest Un 01
Lakesstonecrest Un 02 Ph 01
Lakesstonecrest Un 02 Ph I
Linksstonecrest
Little Lake Weir
Meadowsstonecrest Un I
Meadowstonecrest Un I
Non Sub Ag
None
North Valleystonecrest Un 02
North Vlystonecrest
North Vlystonecrest Un Iii
Not In Hernando
Not On List
Oak Hill
Orange Blossom Hills
Orange Blossom Hills Sub
Orange Blossom Hills Un 01
Orange Blossom Hills Un 02
Orange Blossom Hills Un 03
Orange Blossom Hills Un 04
Orange Blossom Hills Un 05
Orange Blossom Hills Un 06
Orange Blossom Hills Un 07
Orange Blossom Hills Un 08
Orange Blossom Hills Un 10
Orange Blossom Hills Un 12
Orange Blossom Hills Un 14
Orange Blossom Hills Un 2
Orange Blossom Hills Un 5
Orange Blossom Hills Un 6
Orange Blossom Hills Un 8
Overlookstonecrest Un 02 Ph 02
Pinehurst
Siler Top Ranch
Silver Spgs Acres
Silverleaf Hills
Southwood Shores
Spruce Creek Country Club
Spruce Creek Country Club Star
Spruce Creek Gc
Spruce Creek Golf Country Clu
Spruce Creek Golf And Country
Spruce Creek S I
Spruce Creek So 02
Spruce Creek South
Spruce Creek South I
Spruce Crk Cc Castle Pines
Spruce Crk Cc Hlnd Falls
Spruce Crk Cctamarron Rep
Spruce Crk Gc
Spruce Crk Golf Cc Alamosa
Spruce Crk Golf Cc Candlest
Spruce Crk Golf Cc Sawgrass
Spruce Crk Golf Cc Spyglass
Spruce Crk South
Spruce Crk South 02
Spruce Crk South 03
Spruce Crk South 04
Spruce Crk South 08
Spruce Crk South 11
Spruce Crk South 12
Spruce Crk South I
Spruce Crk South X
Spruce Crk South Xvii
Stonecrest
Stonecrest Enclave
Stonecrest Un 02
Summerfield
Summerfield Oaks
Summerfield Ter
Sunset Harbor
Sunset Hills
Sunset Lake
Timucuan Island
Timucuan Island Un 01
Trotter
Virmillion Estate
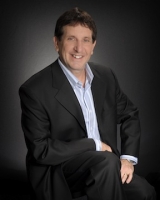
- Warren Cohen
- Southern Realty Ent. Inc.
- Office: 407.869.0033
- Mobile: 407.920.2005
- warrenlcohen@gmail.com


















































