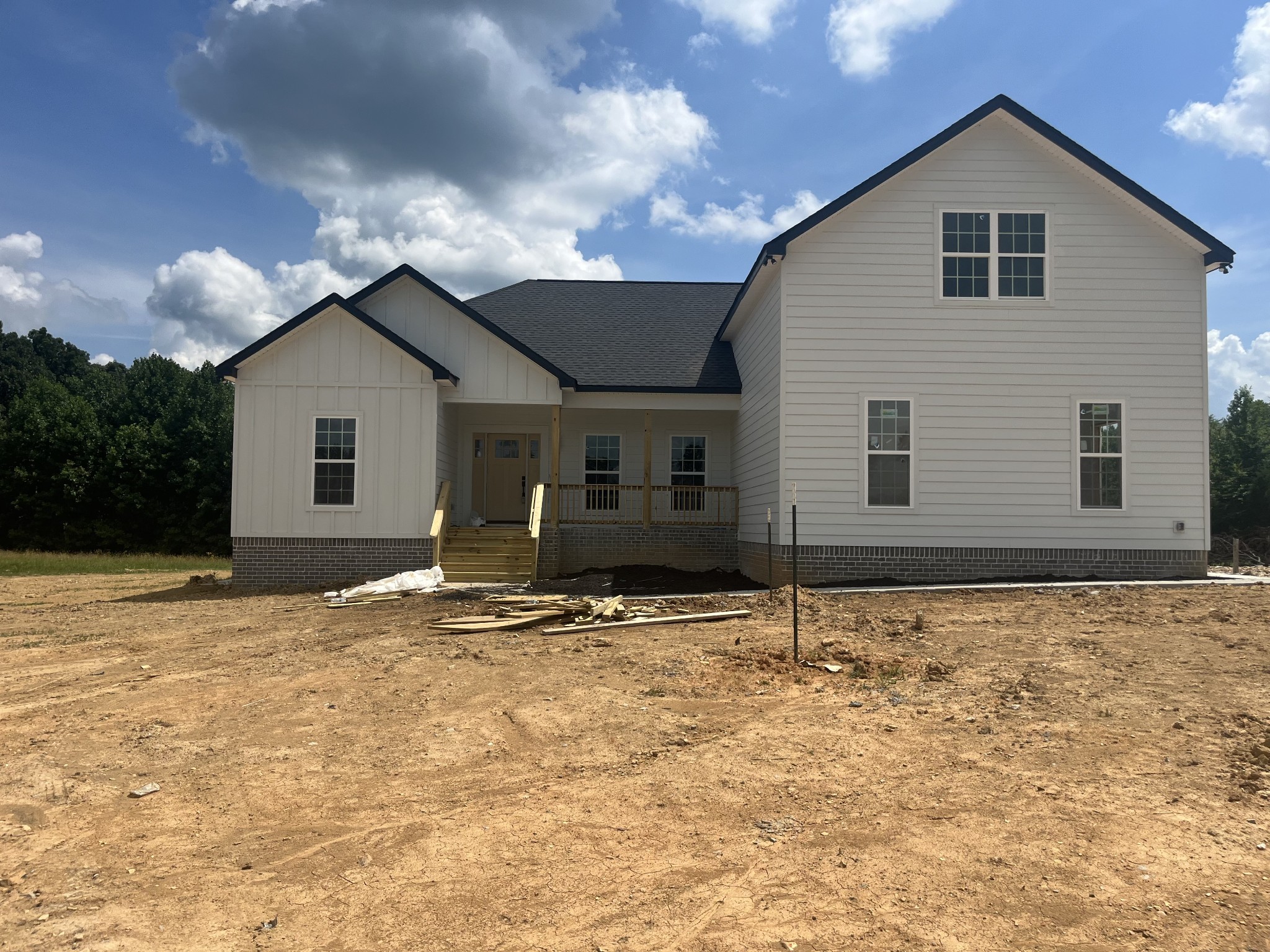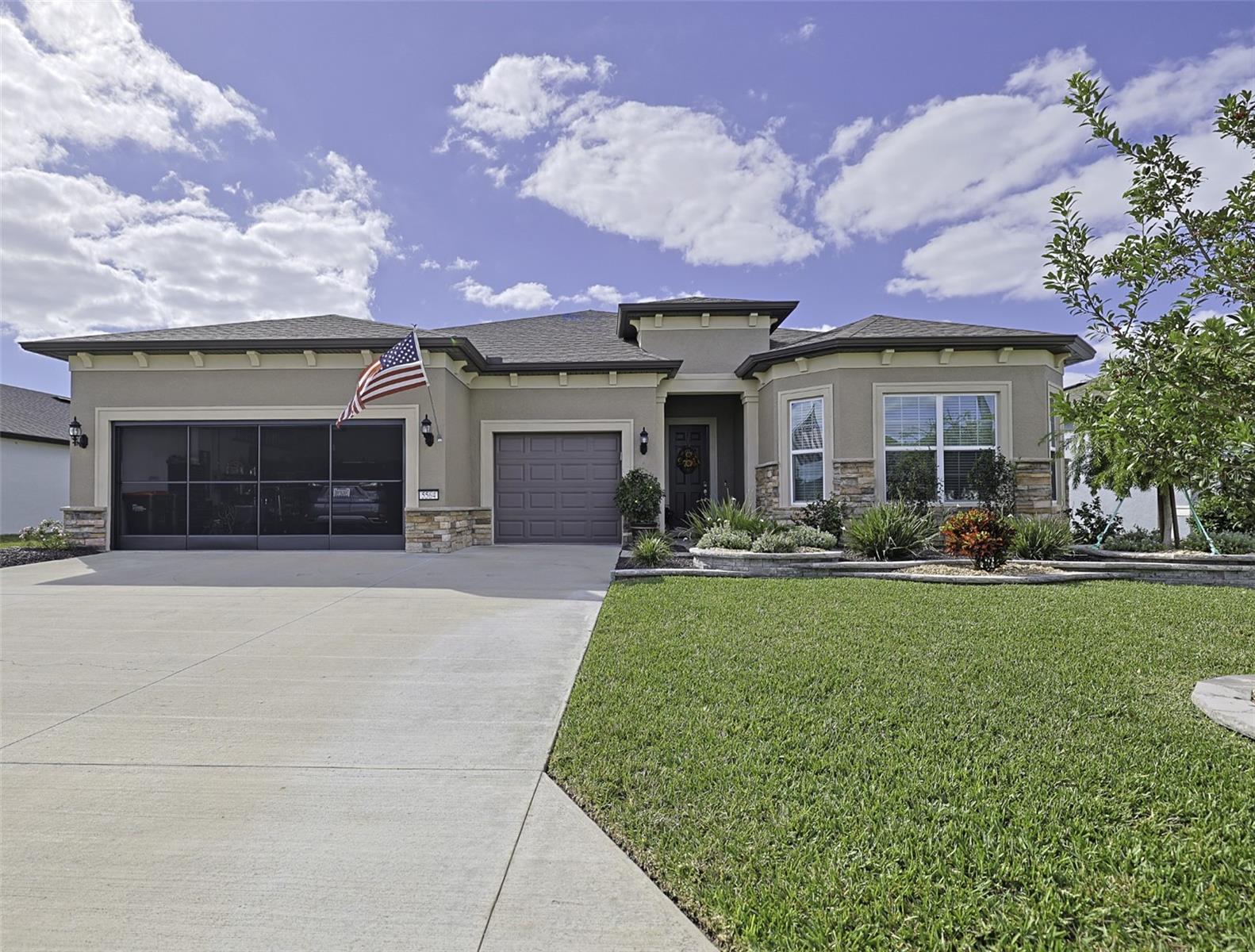8931 85th Loop, OCALA, FL 34481
Property Photos

Would you like to sell your home before you purchase this one?
Priced at Only: $724,900
For more Information Call:
Address: 8931 85th Loop, OCALA, FL 34481
Property Location and Similar Properties
- MLS#: G5087278 ( Residential )
- Street Address: 8931 85th Loop
- Viewed: 47
- Price: $724,900
- Price sqft: $175
- Waterfront: No
- Year Built: 2019
- Bldg sqft: 4150
- Bedrooms: 3
- Total Baths: 3
- Full Baths: 3
- Garage / Parking Spaces: 3
- Days On Market: 84
- Additional Information
- Geolocation: 29.0984 / -82.2666
- County: MARION
- City: OCALA
- Zipcode: 34481
- Subdivision: Candler Hills West Pod Q
- Provided by: RE/MAX PREMIER REALTY
- Contact: Tammy Freilich
- 352-461-0800
- DMCA Notice
-
DescriptionOne or more photo(s) has been virtually staged. This stunning home is the perfect blend of elegance and functionality, sitting directly on the golf course with gorgeous elevated views, and featuring a lovely exterior with stone accents and paver walk/driveway. A striking double leaded glass door entry is framed by large columns and a covered front porch, complete with roll down shades for added privacy. Step inside to the foyer with a beautiful accent wall, a tray ceiling with crown molding, and an upgraded sparkling chandelier. To the right, a spacious office featuring beautiful sliding doors. The open great room is an entertainers dream, boasting a spacious layout, elongated tray ceiling, recessed lighting, and another beautiful accent wall. The gourmet kitchen showcases a massive island/bar, pendant lighting, custom cabinetry with crown molding, a ge caf appliance package including a six burner gas range, matching hood, wall oven and microwave, dishwasher, and a refrigerator with an ice/water dispenser. Granite countertops, soft close cabinetry with spice racks and deep drawers, a farm style sink, push button disposal, under cabinet lighting, and a stone backsplash make this kitchen a chefs paradise. Extra space under the island provides expansive storage! Dual solar tubes/light tunnels ensure a bright and welcoming workspace, with a walk in pantry offering custom shelving. The dining area is conveniently adjacent to the kitchen for easy flow. The master suite features a tray ceiling with recessed lighting, a large picture window, walk in closets with custom built in systems, and an en suite bathroom with double vanities, an upgraded light/fan combo, and a luxurious walk in stone shower with pebble rock flooring. The second en suite is equally impressive, offering a built in murphy bed system, a walk in closet with built in system, and a bathroom with a tiled and stone walk in shower. Both rear bedrooms have amazing views. A third bedroom and bathroom complete the private living spaces, with a shower/tub combo and tiled accents. The rear of the home features an extended, enclosed florida room with hurricane rated windows, two mitsubishi ac/heat units, and dual thermostats. Step outside to a screened porch with an awning that leads to a stone patio that spans the length of the home, overlooking the gorgeous view. This space is ideal for relaxation, and includes a low stone wall and landscaping beds, and a pet friendly grassy area. The open views are truly breathtaking. Additional highlights include a spacious laundry room with cabinetry, a sink, and folding countertop, plus a mudroom near the garage with a built in seating bench with storage, and a desk with additional cabinetry! The two car garage is immaculate with painted floors, while the separate golf cart garage has its own ac/heating unit and insulated door. Extra features gas whole house generator, remote controlled shades, water filtration/purification system, crown molding, upgraded fixtures, gutters, upgraded remote controlled fans, 6" baseboards, wood cornices above windows, french doors to florida room, soft close cabinetry. This aberdeen floor plan flows beautifully and is completely ready for a new owner. Located in ocala's premier retirement community, candler hills west. Schedule your private viewing now and begin enjoying the comforts this elegant home offers, as well as, all this wonderful community offers 4 pools, restaurants, fitness center, dog park & more!
Payment Calculator
- Principal & Interest -
- Property Tax $
- Home Insurance $
- HOA Fees $
- Monthly -
Features
Building and Construction
- Covered Spaces: 0.00
- Exterior Features: French Doors, Rain Gutters
- Flooring: Epoxy, Luxury Vinyl, Tile, Vinyl
- Living Area: 3371.00
- Roof: Shingle
Property Information
- Property Condition: Completed
Land Information
- Lot Features: On Golf Course
Garage and Parking
- Garage Spaces: 3.00
- Parking Features: Garage Door Opener, Garage Faces Side, Golf Cart Garage
Eco-Communities
- Water Source: Public
Utilities
- Carport Spaces: 0.00
- Cooling: Central Air
- Heating: Natural Gas
- Pets Allowed: Yes
- Sewer: Public Sewer
- Utilities: BB/HS Internet Available, Cable Available, Electricity Connected, Natural Gas Connected, Public, Sewer Connected, Underground Utilities, Water Connected
Amenities
- Association Amenities: Fitness Center, Gated, Golf Course, Pool
Finance and Tax Information
- Home Owners Association Fee: 312.00
- Net Operating Income: 0.00
- Tax Year: 2023
Other Features
- Appliances: Cooktop, Dishwasher, Disposal, Exhaust Fan, Ice Maker, Microwave, Range, Range Hood, Refrigerator, Tankless Water Heater, Water Purifier
- Association Name: OTOW
- Country: US
- Furnished: Unfurnished
- Interior Features: Built-in Features, Cathedral Ceiling(s), Ceiling Fans(s), Coffered Ceiling(s), Crown Molding, Eat-in Kitchen, High Ceilings, Kitchen/Family Room Combo, Open Floorplan, Primary Bedroom Main Floor, Skylight(s), Stone Counters, Thermostat, Tray Ceiling(s), Walk-In Closet(s), Window Treatments
- Legal Description: SEC 13 TWP 16 RGE 20 PLAT BOOK 013 PAGE 087 CANDLER HILLS WEST POD Q LOT 22
- Levels: One
- Area Major: 34481 - Ocala
- Occupant Type: Vacant
- Parcel Number: 3531-1700-22
- Possession: Close of Escrow
- View: Golf Course
- Views: 47
- Zoning Code: PUD
Similar Properties
Nearby Subdivisions
Candler Hills
Candler Hills East
Candler Hills East E I
Candler Hills East Ph 01 B
Candler Hills East Ph 01 Un C
Candler Hills East Ph 01 Un E
Candler Hills East Ph 1 Un H
Candler Hills East Ph I Un Bcd
Candler Hills East Un B Ph 01
Candler Hills East Un E I J
Candler Hills W Kestrel
Candler Hills West Stonebridg
Candler Hills West Ashford
Candler Hills West Kestrel
Candler Hills West Pod P R
Candler Hills West Pod Q
Candler Hills West Stonebridge
Candler Hills Westsanctuarys
Circle Square Woods
Circle Square Woods 09
Circle Square Woods Tr Y
Circle Square Woods Y
Country Hill Farms
Crescent Rdg Ph Iv
Kingsland Country Estate
Lancala Farms Un 01
Legendary Trails
Liberty Village
Liberty Village Ph 1
Liberty Vlg Ph 2
Longleaf Rdg Ph I
Longleaf Rdg Ph Iii
Longleaf Rdg Ph V
Longleaf Rdg Phase Ii
Marion Oaks Un 10
Not In Hernando
Not On List
Oak Run
Oak Run Country Club
Oak Run Nbhd 08a
Oak Run Nbrhd 01
Oak Run Nbrhd 02
Oak Run Nbrhd 03
Oak Run Nbrhd 04
Oak Run Nbrhd 05
Oak Run Nbrhd 08 B
Oak Run Nbrhd 10
Oak Run Nbrhd 11
Oak Run Nbrhd 12
Oak Run Neighborhood 01
Oak Run Neighborhood 03
Oak Run Neighborhood 04
Oak Run Neighborhood 06
Oak Run Neighborhood 09b
Oak Run Neighborhood 11
Oak Run Neighborhood 5
Oak Run Ngbhd 02
Oak Run Nieghborhood 08b
Oak Run Woodside
Oak Trace Villas
Ocala Thoroughbred Acres
On Top Of The World
On Top Of The World Candler
On Top Of The World Longleaf
On Top Of The World Weybourne
On Top Of The World Central
On Top Of The World Communitie
On Top Of The World Longleaf R
On Top Of The World Prcl C
On Top Of The World Weybourne
On Top Of The World Windsor We
On Top Of The Worldcircle Squa
On Top Of The Worldlong Leaf R
On Topthe World
On Topthe World Avalon Ph 7
On Topthe World Central Sec 03
On Topthe World Central Veste
On Topworld Ph 01a Sec 02a
On Topworld Ph 01a Sec A
On Topworld Ph 01b Sec 06
On Topworld Prcl C Ph 1a
Other
Palm Cay
Pine Run
Pine Run Estate
Pine Run Estates
Pine Run Estates Ii
Pine Run Estates Iii
Rainbow Park
Rainbow Park 01
Rainbow Park 02
Rainbow Park Sfr Vac
Rainbow Park Un 01
Rainbow Park Un 02
Rainbow Park Un 03
Rainbow Park Un 04
Rainbow Park Un 08
Rainbow Park Un 2
Rainbow Park Un 3
Rainbow Park Un O3
Rainbow Park Vac
Rainbow Pk Un 1
Rainbow Pk Un 2
Rainbow Pk Un 4
Rolling Hills
Rolling Hills 04
Rolling Hills Un 03
Rolling Hills Un 04
Rolling Hills Un 05
Rolling Hills Un 2
Rolling Hills Un 5
Rolling Hills Un Five
Rolling Hills Un Four
Stone Creek
Stone Creek Del Webb
Stone Creek Del Webb Arlingto
Stone Creek Del Webb Silver G
Stone Creek By Del Webb
Stone Creek By Del Webb Lexin
Stone Creek By Del Webb Longl
Stone Creek By Del Webb Santa
Stone Creek By Del Webb Bridle
Stone Creek By Del Webb Longle
Stone Creek By Del Webb Sundan
Stone Creek By Del Webbarlingt
Stone Creek By Del Webbbuckhea
Stone Creek By Del Webblonglea
Stone Creek By Del Webbpinebro
Stone Creek By Del Webbsanta F
Stone Creek By Del Webbsebasti
Stone Creek Nottingham Ph 1
Stone Creekdel Webb Pinebrook
Stone Crk
Stone Crk By Del Webb Fairfiel
Stone Crk By Del Webb Longleaf
Stone Crk By Del Webb Sandalwo
Stone Crk By Del Webb Saratoga
Stone Crk By Del Webb Sundance
Stone Crk Ph 2a
Stone Crkdel Webb Arlingon Ph
Stone Crkdel Webb Arlington P
Stone Crkdel Webb Nottingh
Stonecreek
Topworld Ph 01a Sec 01
Westwood Acres South
Weybourne Landing
Weybourne Landing Phase 1b
Weybourne Lndg Ph 1a
Weybourne Lndg Ph 1b

- Warren Cohen
- Southern Realty Ent. Inc.
- Office: 407.869.0033
- Mobile: 407.920.2005
- warrenlcohen@gmail.com












































































