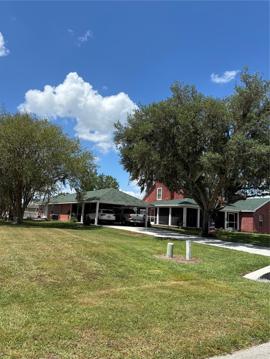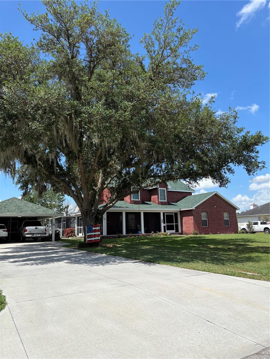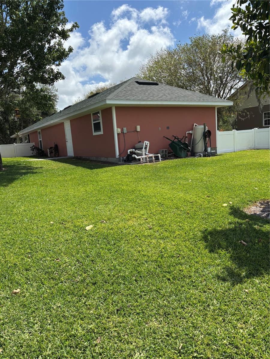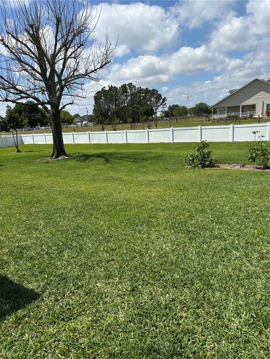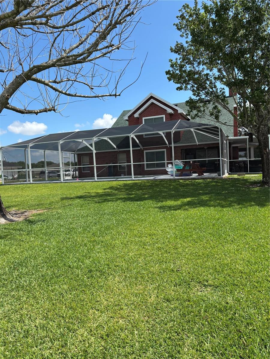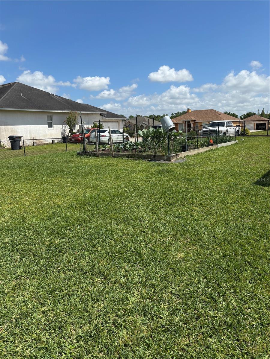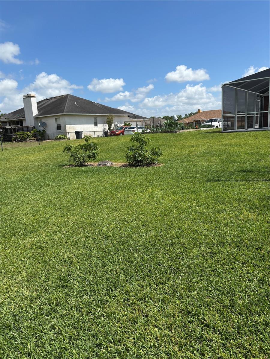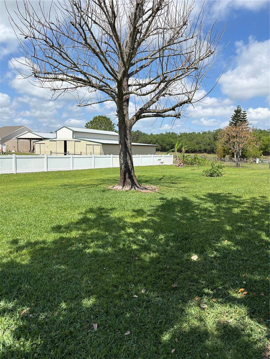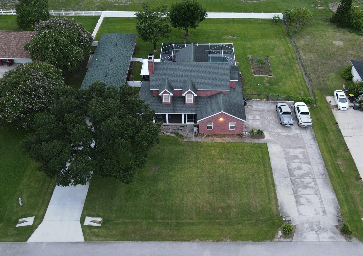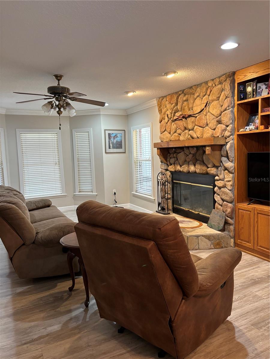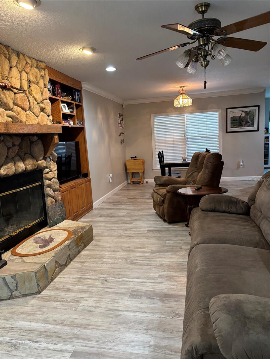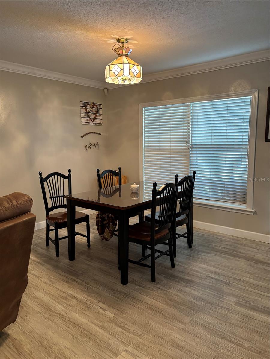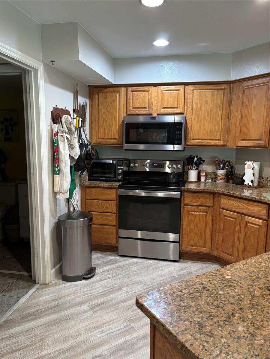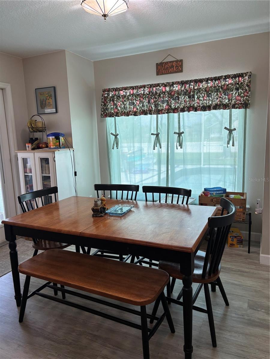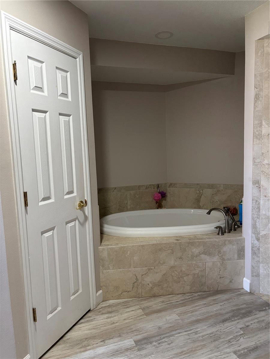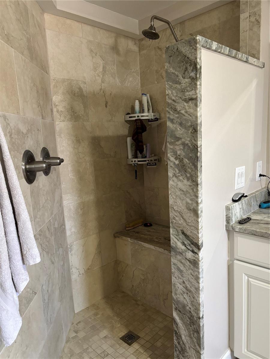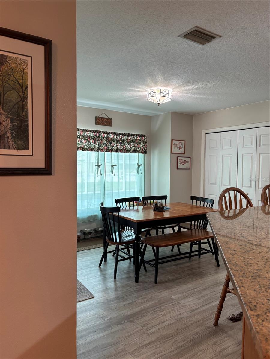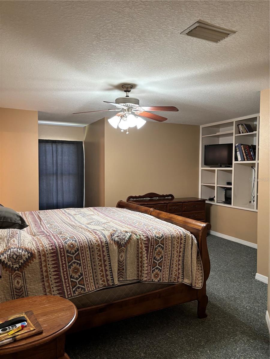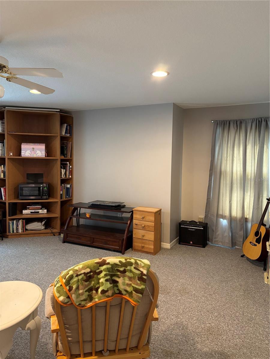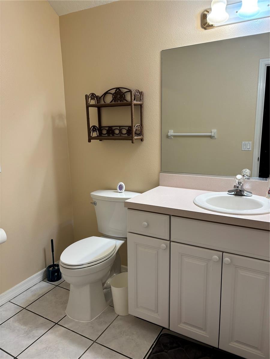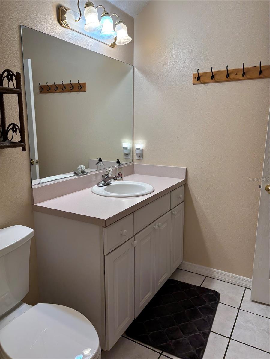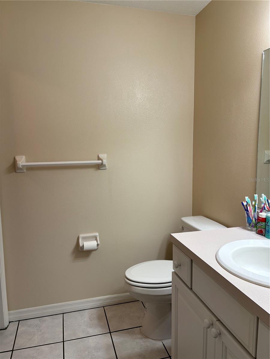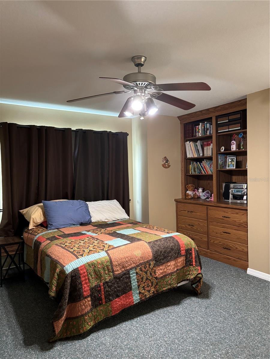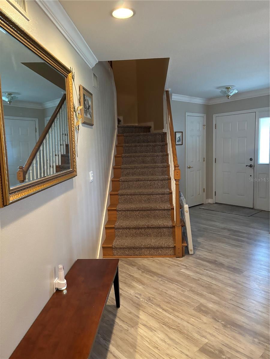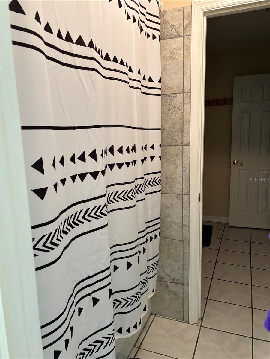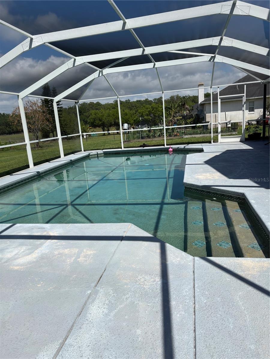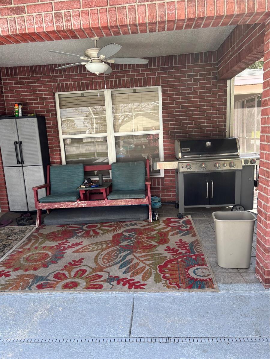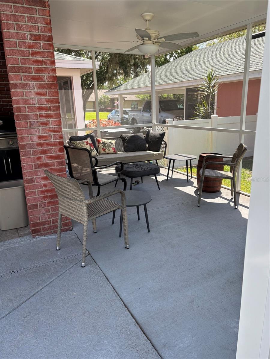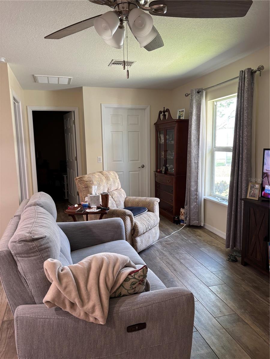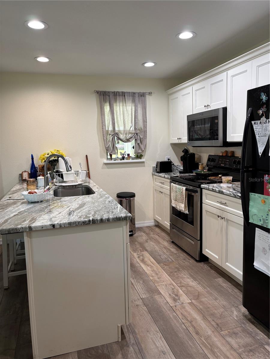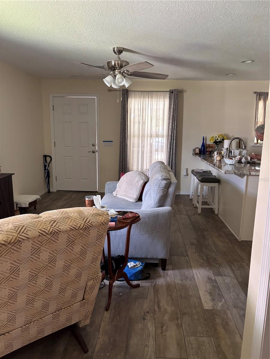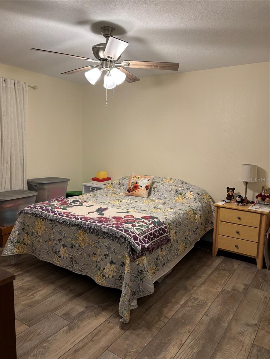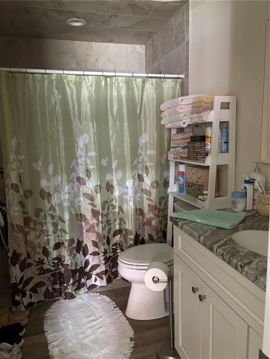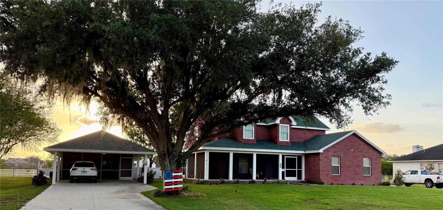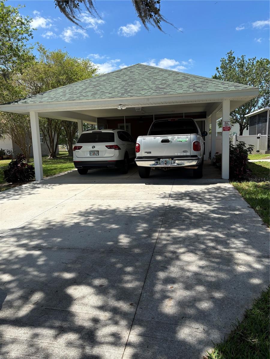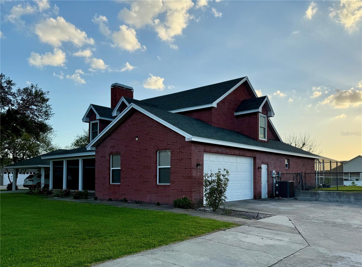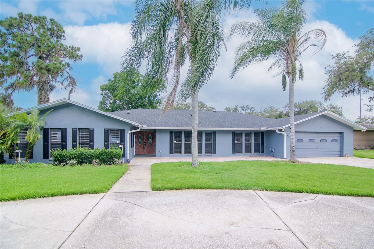1403 Hidden Creek Ln, WINTER HAVEN, FL 33880
Property Photos
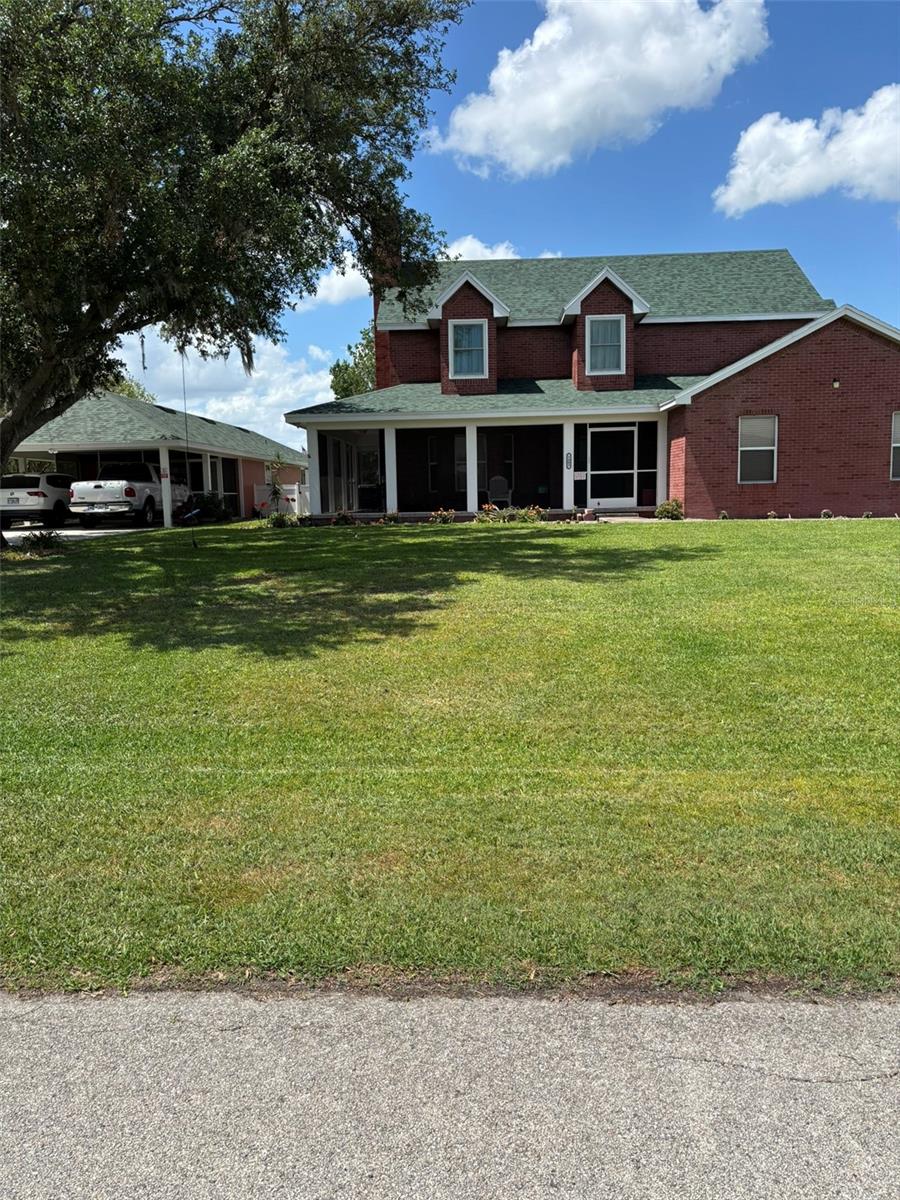
Would you like to sell your home before you purchase this one?
Priced at Only: $751,900
For more Information Call:
Address: 1403 Hidden Creek Ln, WINTER HAVEN, FL 33880
Property Location and Similar Properties






- MLS#: P4934337 ( Residential )
- Street Address: 1403 Hidden Creek Ln
- Viewed: 3
- Price: $751,900
- Price sqft: $176
- Waterfront: No
- Year Built: 1998
- Bldg sqft: 4273
- Bedrooms: 3
- Total Baths: 4
- Full Baths: 3
- 1/2 Baths: 1
- Garage / Parking Spaces: 4
- Days On Market: 34
- Additional Information
- Geolocation: 27.9946 / -81.8167
- County: POLK
- City: WINTER HAVEN
- Zipcode: 33880
- Subdivision: Grey Fox Hollow
- Provided by: SUN N LAKES REALTY, LLC
- Contact: Becky Brown
- 863-326-6147

- DMCA Notice
Description
COUNTRY ATMOSPHERE! Situated on 3/4 acre lot on quiet, peaceful cul de sac street! This home has so much to like with 2 story design ,custom built, one owner ,includes 3 BR 3.5 BA, 2666 sq ft of living area in the main house, also screen enclosed POOL with large deck area, perfect for entertaining! The interior features living room with wood burning fireplace and dining room, kitchen includes breakfast bar, dinette area, all wood cabinets and solid surface counters. Master bedroom downstairs with newly renovated en suite bath with walk in shower and garden tub! Upstairs features large bonus room, spacious bedrooms and jack and Jill baths! Step out onto deck and screened pool area overlooking serene fenced backyard. There is also a large detached garage with workshop as well as attached oversized side load garage, and 2 car carport. The best feature is a separate Apartment with 700 sq feet, includes 1 BR living rm, kitchen, bath with walk in shower, porch area and inside laundry, and carport. The roof is brand NEW, as well as NEW Andersen windows! Conveniently located just minutes to Polk Parkway, makes an easy commute! Note: Square footage includes separate living quarters.
Description
COUNTRY ATMOSPHERE! Situated on 3/4 acre lot on quiet, peaceful cul de sac street! This home has so much to like with 2 story design ,custom built, one owner ,includes 3 BR 3.5 BA, 2666 sq ft of living area in the main house, also screen enclosed POOL with large deck area, perfect for entertaining! The interior features living room with wood burning fireplace and dining room, kitchen includes breakfast bar, dinette area, all wood cabinets and solid surface counters. Master bedroom downstairs with newly renovated en suite bath with walk in shower and garden tub! Upstairs features large bonus room, spacious bedrooms and jack and Jill baths! Step out onto deck and screened pool area overlooking serene fenced backyard. There is also a large detached garage with workshop as well as attached oversized side load garage, and 2 car carport. The best feature is a separate Apartment with 700 sq feet, includes 1 BR living rm, kitchen, bath with walk in shower, porch area and inside laundry, and carport. The roof is brand NEW, as well as NEW Andersen windows! Conveniently located just minutes to Polk Parkway, makes an easy commute! Note: Square footage includes separate living quarters.
Payment Calculator
- Principal & Interest -
- Property Tax $
- Home Insurance $
- HOA Fees $
- Monthly -
Features
Building and Construction
- Covered Spaces: 0.00
- Flooring: Carpet, Ceramic Tile, Laminate
- Living Area: 3366.00
- Other Structures: Guest House, Storage, Workshop
- Roof: Shingle
Land Information
- Lot Features: Cleared, In County, Landscaped, Oversized Lot, Street Dead-End, Paved
Garage and Parking
- Garage Spaces: 2.00
- Open Parking Spaces: 0.00
Eco-Communities
- Pool Features: Deck, Gunite, Screen Enclosure
- Water Source: Well
Utilities
- Carport Spaces: 2.00
- Cooling: Central Air
- Heating: Central, Electric
- Pets Allowed: Yes
- Sewer: Septic Tank
- Utilities: Electricity Connected
Finance and Tax Information
- Home Owners Association Fee: 150.00
- Insurance Expense: 0.00
- Net Operating Income: 0.00
- Other Expense: 0.00
- Tax Year: 2024
Other Features
- Appliances: Dishwasher, Disposal, Electric Water Heater, Microwave, Range, Refrigerator, Water Softener
- Association Name: Grey Foxhollow HOA/Pat Cline
- Country: US
- Interior Features: Ceiling Fans(s), High Ceilings, Living Room/Dining Room Combo, Primary Bedroom Main Floor, Solid Surface Counters, Solid Wood Cabinets, Walk-In Closet(s), Window Treatments
- Legal Description: Grey Fox Hollow Ph THREE PB 99 PG 3 Lot 2
- Levels: Two
- Area Major: 33880 - Winter Haven/Eloise/JPV/Wahnetta
- Occupant Type: Owner
- Parcel Number: 04-29-25-357026-000020
- Possession: Negotiable
- Zoning Code: RES
Similar Properties
Nearby Subdivisions
Almeda Park
Bingham John A Jr Sub
Brandy Chase Village
Brandy Chase Village A Rep
Brysons R H Sub
Cherry Laurel
Coker A B Sub
Cooper Estates
Country Walk Ph 03
Deer Lake Terrace Sub
Eagle Heights
Eagle Lndg Ph I
Eagle Lndg Ph Ib
Eagle Lndg Ph Ii
Edgewood Or Stone Manns
El Otis Park Sub
Elbert Hills
Grey Fox Hollow
Hampton W M Sub
Haven Homes
Haven Homes Sub
Hidden Creek
High Point
Highland Estates
Hoffmans Lake View Add Rep
Hoffmans & Lake View Add Rep
Hoffmans Subdivision And Lake
Jan Phyl
Jan Phyl Village
Jan Phyl Village Add
Jan Phyl Village Unit 06
Kensington View
Lake Add
Lake Eloise Pointe
Lake Howard Cove Pines N Sec R
Lake Lucerne Ii
Lake Lulu Terrace
Lake Shipp Heights
Lake Shipp Or Porters Add
Lake Thomas Estate #1
Lake Thomas Estate 1
Lake Thomas Estates
Lake Thomas Woods 3rd Add
Lake Thomas Woods Add 02
Lake Thomas Woods Fifth Add
Lawtey Thompsons Sub
Lazy L Ranch
Leslie J A Sub
Lesnick Park
Madera Park Sub
Magnolia Preserve Ph 3
N/a
Normandy Heights
Oak Preserve Ph 02
Oakview
Oakwood Estates
Orange Hills
Osprey Landings Ph 01
Pinecrest Add
Pinnacle Point
Plaza Sub
Queens Cove
Queens Cove Ph 02
Queens Cove Ph 03b
Queens Cove Ph 04
Ridge Acres Ph 02
Sandalwood Sub
Shadow Wood
Solis Gardens
South College
South College Add
South College Add Rev
South Winter Haven Ext
Southeast Terrace
Spirit Lake Sub
Spirit Lndgs
Squires Grove
Squires Grove Ph 2
Squires Grove Phase 2
Stonebridge Vls Ph 02
Sun Ridge Village Ph 01
Sunridge Village East
Sunshine Tree Ph 03
Sutton Preserve
Thornhill Estates
Thornhill Oaks
Timber Wood
Tranquility Park 02 Rep
Varner Heights
Village/crystal Beach
Wahneta Farms
West Winter Haven
West Winter Haven Rep
Westwood Sub
Whisper Lake 03
Winter Haven East
Wolf Run
Woodmere
Contact Info

- Warren Cohen
- Southern Realty Ent. Inc.
- Office: 407.869.0033
- Mobile: 407.920.2005
- warrenlcohen@gmail.com



