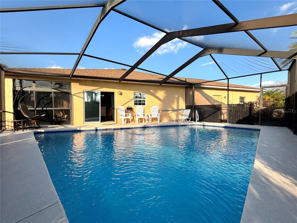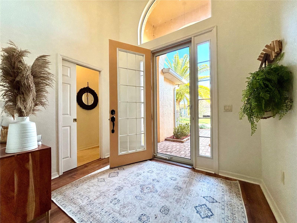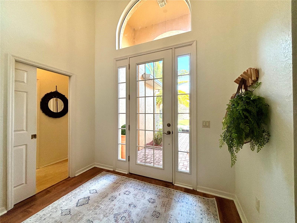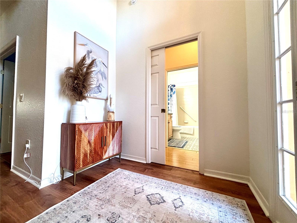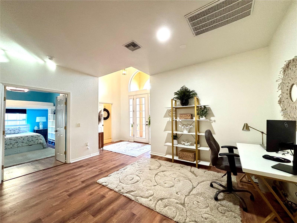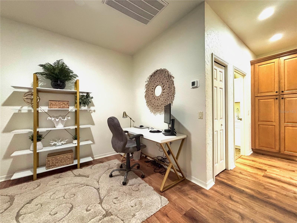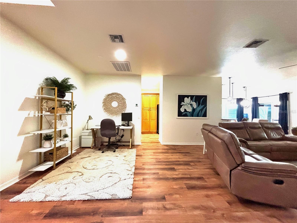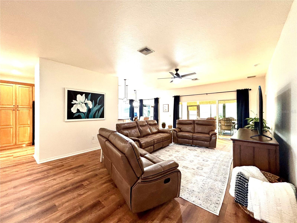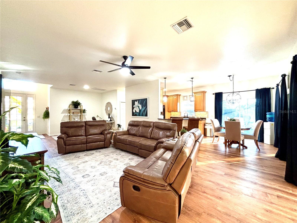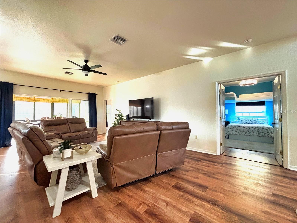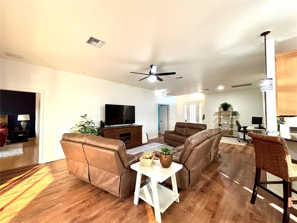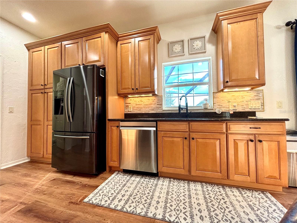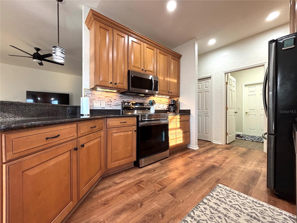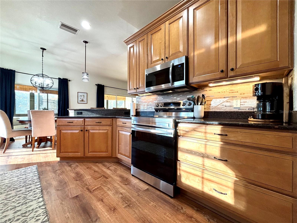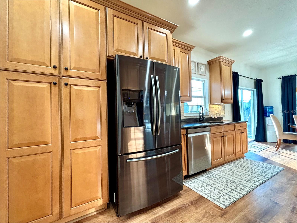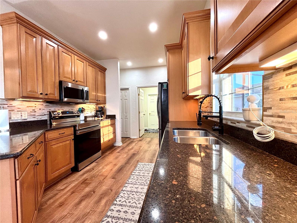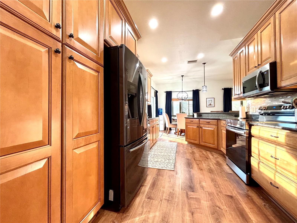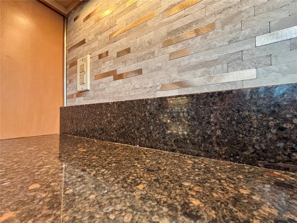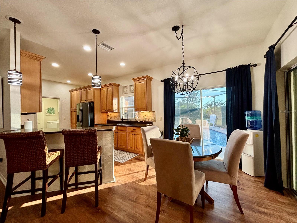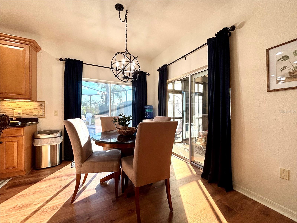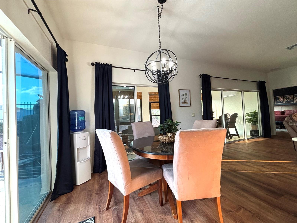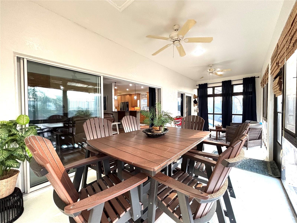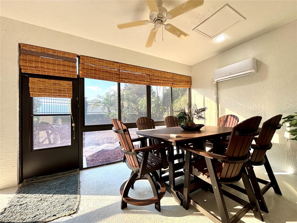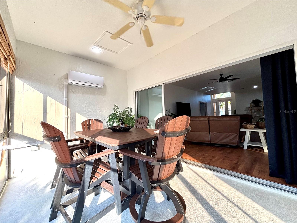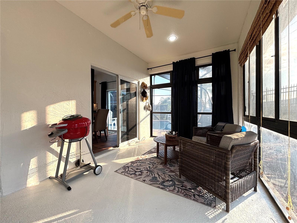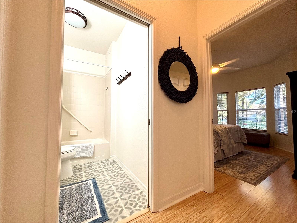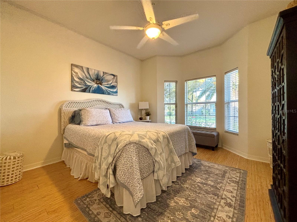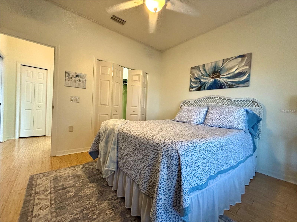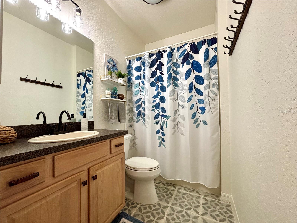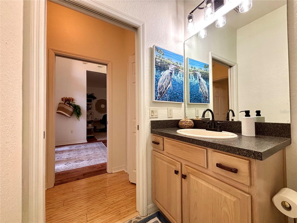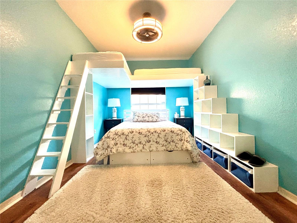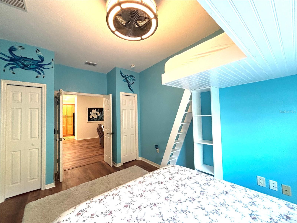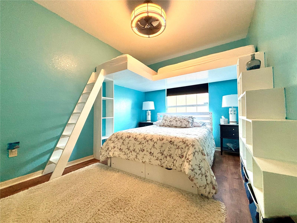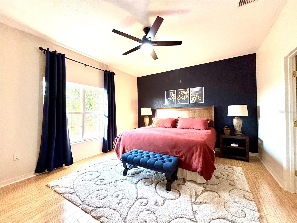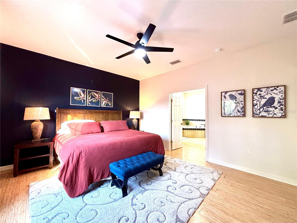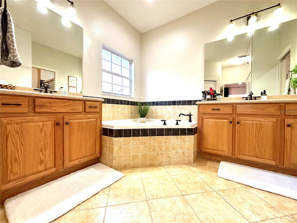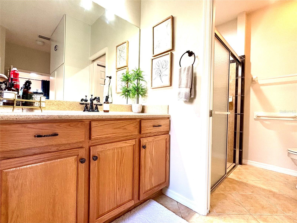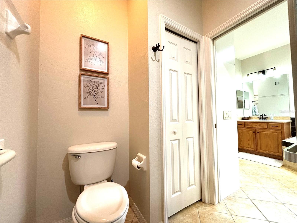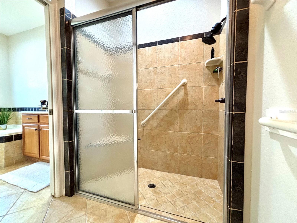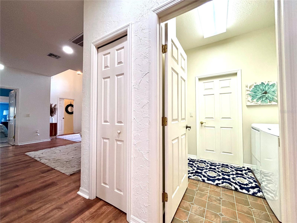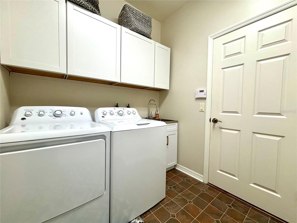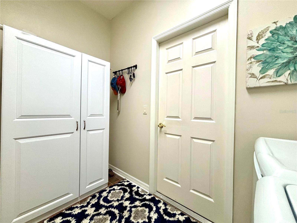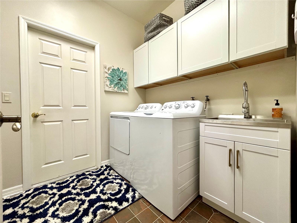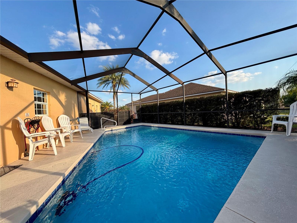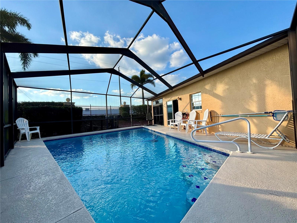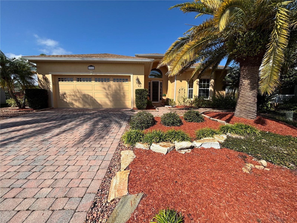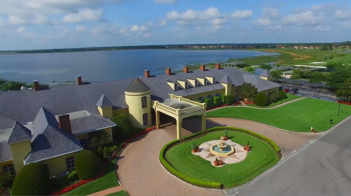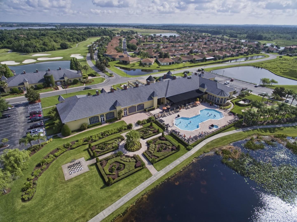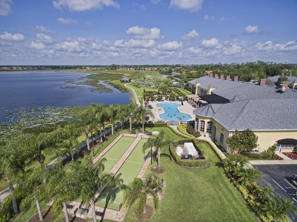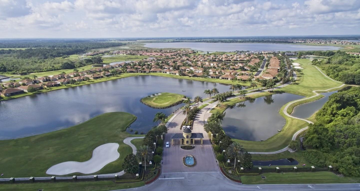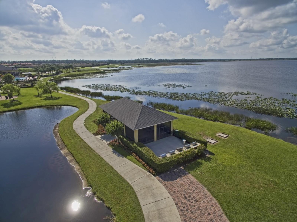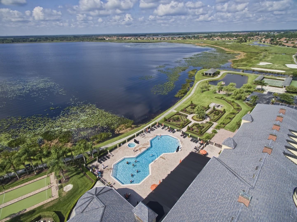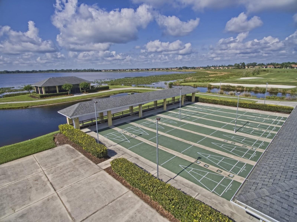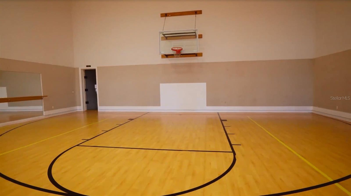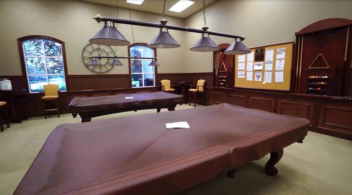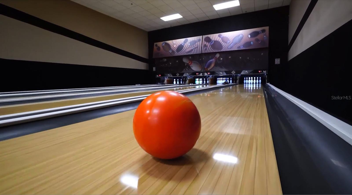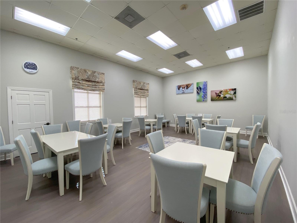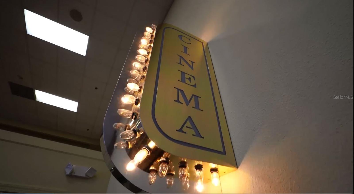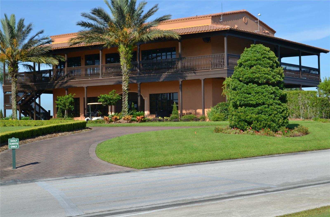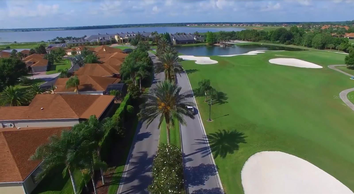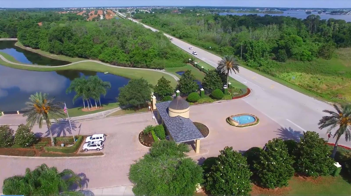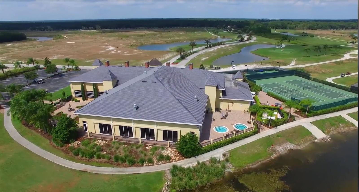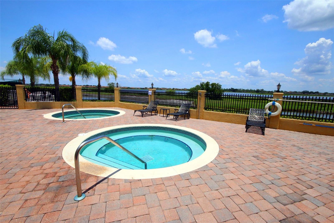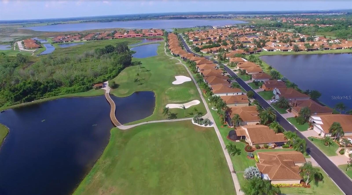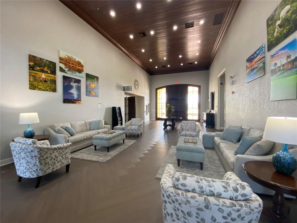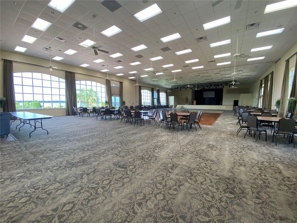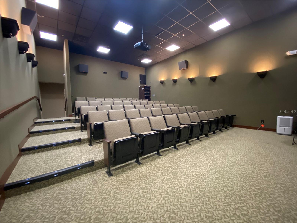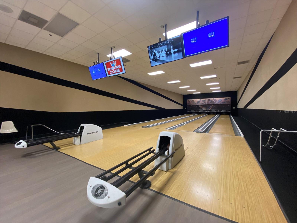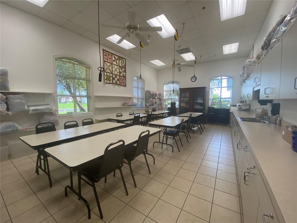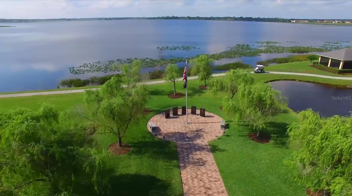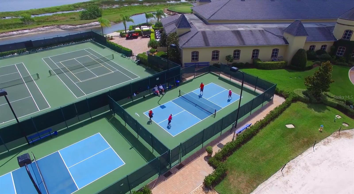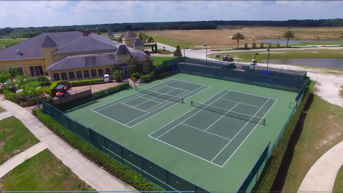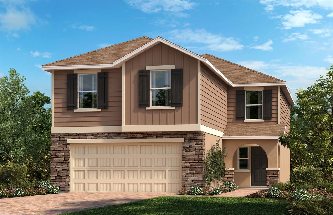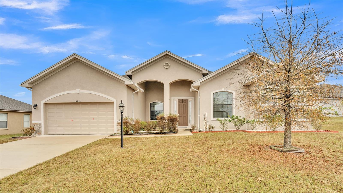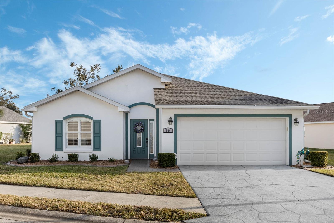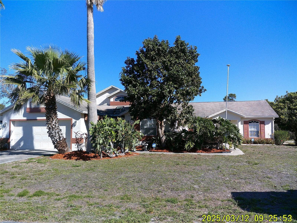4540 Turnberry Lane, LAKE WALES, FL 33859
Property Photos
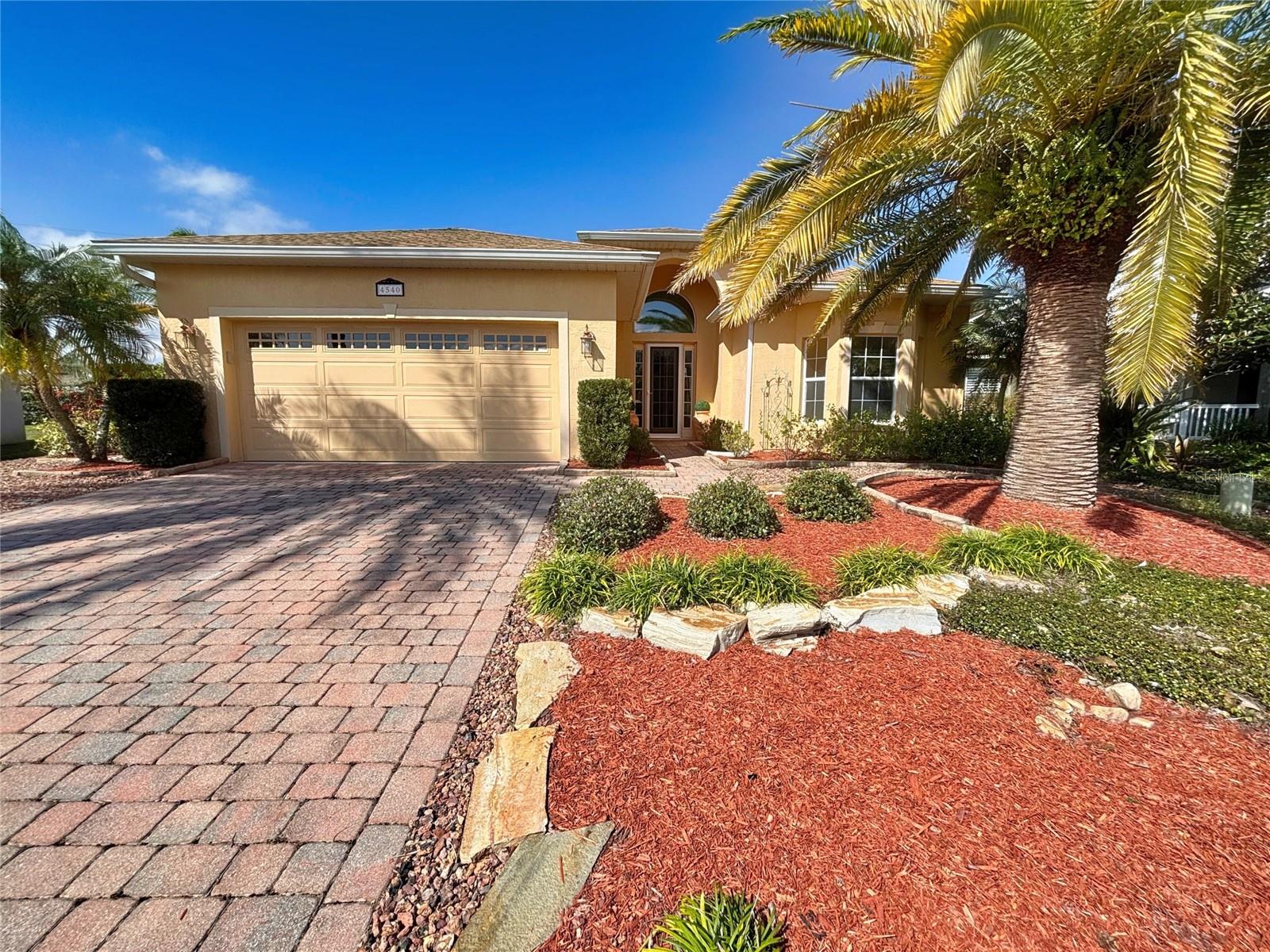
Would you like to sell your home before you purchase this one?
Priced at Only: $410,000
For more Information Call:
Address: 4540 Turnberry Lane, LAKE WALES, FL 33859
Property Location and Similar Properties






- MLS#: P4933642 ( Residential )
- Street Address: 4540 Turnberry Lane
- Viewed: 6
- Price: $410,000
- Price sqft: $156
- Waterfront: No
- Year Built: 2005
- Bldg sqft: 2623
- Bedrooms: 3
- Total Baths: 2
- Full Baths: 2
- Garage / Parking Spaces: 2
- Days On Market: 51
- Additional Information
- Geolocation: 27.9599 / -81.6605
- County: POLK
- City: LAKE WALES
- Zipcode: 33859
- Subdivision: Lake Ashton Golf Club Ph 03a
- Provided by: LAKE ASHTON REALTY INC.
- Contact: Lori Raath
- 863-221-5970

- DMCA Notice
Description
Pool home with cdd debt balance paid in full! This home is a must see! 4540 turnberry lane, lake wales, florida is an exquisite biscayne floor plan home with a long list of improvements. New a/c (2024), hot water heater (2025), new light fixtures (2024), new irrigation system (2024), roof (2022), pool resurfaced and led lighting (2023), new pool heater (2024), new dishwasher, range & microwave (2024) and more!!! Ask for a complete list of improvements!!! The exterior landscape around the home is easy to maintain with rock, stone and mulch. This xeriscape lawn is environmentally friendly and the palms provide additional privacy. The paver drive and walk way lead to the front entrance of the home. The glass front door with sidelights and screen door allows natural air and plenty of sunlight into this desirable home. Directly to the right of the front door is the guest suite with pocket door. The guest suite on the front of the home offers a comfortable room with bamboo flooring, linen closet and a guest bath with tiled shower/tub combo and ceramic tile. From the foyer of this home the living room, dining area, dinette area are in view. Beyond the triple sliders you are able to see the covered, enclosed and air conditioned (18,000 btu remote mini split unit with cooling/heating) lanai with transitional windows. The formal dining area is currently being utilized as "work from home" space. The flexibility of the living room and dining area makes it easy to accommodate friends and family for social events. The 3rd bedroom features a built in bunk bed, unique light/fan combo, and two side closets. The kitchen features new dishwasher, range and microwave (2024), 42" uppers with molding and designer pulls. This upgraded kitchen has ash cabinetry, under cabinet lighting, cabinet pantry, closet pantry, recessed lighting, pendant lighting, breakfast bar and granite counter tops. The dinette area is conveniently located to the swimming pool and the covered/enclosed lanai. Adjacent to the kitchen is the laundry room. The laundry room is located between the garage and kitchen and offers a utility sink, extra cabinets and the washer/dryer stay with the home. The master suite is on the rear of the home. Offering bamboo flooring and doors that provide privacy to the master bath area. The spacious master bath area features a large soaking tub, his and her walk in closets, his and her vanities and a separate shower area with linen closet and large walk in shower with grab bar, glass door enclosure and tiled foot step. Do you love gardening? The backyard with stepping stones is ready for you! This home is located in lake ashton, a guarded and gated 55+ community with resort style amenities and activites. Make an appointment to tour this home today! Furniture available outside of contract.
Description
Pool home with cdd debt balance paid in full! This home is a must see! 4540 turnberry lane, lake wales, florida is an exquisite biscayne floor plan home with a long list of improvements. New a/c (2024), hot water heater (2025), new light fixtures (2024), new irrigation system (2024), roof (2022), pool resurfaced and led lighting (2023), new pool heater (2024), new dishwasher, range & microwave (2024) and more!!! Ask for a complete list of improvements!!! The exterior landscape around the home is easy to maintain with rock, stone and mulch. This xeriscape lawn is environmentally friendly and the palms provide additional privacy. The paver drive and walk way lead to the front entrance of the home. The glass front door with sidelights and screen door allows natural air and plenty of sunlight into this desirable home. Directly to the right of the front door is the guest suite with pocket door. The guest suite on the front of the home offers a comfortable room with bamboo flooring, linen closet and a guest bath with tiled shower/tub combo and ceramic tile. From the foyer of this home the living room, dining area, dinette area are in view. Beyond the triple sliders you are able to see the covered, enclosed and air conditioned (18,000 btu remote mini split unit with cooling/heating) lanai with transitional windows. The formal dining area is currently being utilized as "work from home" space. The flexibility of the living room and dining area makes it easy to accommodate friends and family for social events. The 3rd bedroom features a built in bunk bed, unique light/fan combo, and two side closets. The kitchen features new dishwasher, range and microwave (2024), 42" uppers with molding and designer pulls. This upgraded kitchen has ash cabinetry, under cabinet lighting, cabinet pantry, closet pantry, recessed lighting, pendant lighting, breakfast bar and granite counter tops. The dinette area is conveniently located to the swimming pool and the covered/enclosed lanai. Adjacent to the kitchen is the laundry room. The laundry room is located between the garage and kitchen and offers a utility sink, extra cabinets and the washer/dryer stay with the home. The master suite is on the rear of the home. Offering bamboo flooring and doors that provide privacy to the master bath area. The spacious master bath area features a large soaking tub, his and her walk in closets, his and her vanities and a separate shower area with linen closet and large walk in shower with grab bar, glass door enclosure and tiled foot step. Do you love gardening? The backyard with stepping stones is ready for you! This home is located in lake ashton, a guarded and gated 55+ community with resort style amenities and activites. Make an appointment to tour this home today! Furniture available outside of contract.
Payment Calculator
- Principal & Interest -
- Property Tax $
- Home Insurance $
- HOA Fees $
- Monthly -
Features
Building and Construction
- Covered Spaces: 0.00
- Exterior Features: Irrigation System, Private Mailbox, Rain Gutters, Sliding Doors
- Flooring: Bamboo, Concrete, Laminate, Tile, Vinyl
- Living Area: 1847.00
- Roof: Shingle
Land Information
- Lot Features: Irregular Lot, Landscaped, Paved
Garage and Parking
- Garage Spaces: 2.00
- Open Parking Spaces: 0.00
- Parking Features: Driveway, Garage Door Opener, Workshop in Garage
Eco-Communities
- Pool Features: Gunite, Heated, In Ground, Lighting, Screen Enclosure
- Water Source: Public
Utilities
- Carport Spaces: 0.00
- Cooling: Central Air
- Heating: Central
- Pets Allowed: Cats OK, Dogs OK, Number Limit, Yes
- Sewer: Public Sewer
- Utilities: BB/HS Internet Available, Cable Available, Electricity Connected, Sewer Connected, Underground Utilities, Water Connected
Amenities
- Association Amenities: Basketball Court, Clubhouse, Fence Restrictions, Fitness Center, Gated, Golf Course, Pickleball Court(s), Pool, Racquetball, Recreation Facilities, Security, Shuffleboard Court, Spa/Hot Tub, Tennis Court(s)
Finance and Tax Information
- Home Owners Association Fee Includes: Management
- Home Owners Association Fee: 55.00
- Insurance Expense: 0.00
- Net Operating Income: 0.00
- Other Expense: 0.00
- Tax Year: 2024
Other Features
- Appliances: Dishwasher, Disposal, Dryer, Electric Water Heater, Microwave, Range, Refrigerator, Washer
- Association Name: MANAGER
- Association Phone: 863-325-0065
- Country: US
- Interior Features: Ceiling Fans(s), Eat-in Kitchen, Living Room/Dining Room Combo, Open Floorplan, Primary Bedroom Main Floor, Solid Surface Counters, Solid Wood Cabinets, Walk-In Closet(s)
- Legal Description: LAKE ASHTON GOLF CLUB PHASE III-A PB 123 PGS 6 & 7 LOT 675
- Levels: One
- Area Major: 33859 - Lake Wales
- Occupant Type: Owner
- Parcel Number: 27-29-18-865154-006750
- Possession: Close of Escrow
- Style: Contemporary
Similar Properties
Nearby Subdivisions
Chalet Estates
Chalet Estates On Lake Suzanne
Crooked Lake Park 02
Crooked Lake Park Tr 04
Dinner Lake Ph 04
Dinner Lake Shores Ph 01
Dinner Lake Shores Ph 3
Dinner Lake Shores Phase Three
Dinner Lake South
Harper Estates
Heatherwood Sub
Hunt Club Groves 40s
Hunt Club Groves 50s
Lake Ashton Golf Club Ph 3a
Lake Ashton Golf Club Ph 01
Lake Ashton Golf Club Ph 02
Lake Ashton Golf Club Ph 03a
Lake Ashton Golf Club Ph 03b
Lake Ashton Golf Club Ph 04
Lake Ashton Golf Club Ph 05
Lake Ashton Golf Club Ph 06
Lake Ashton Golf Club Ph 1
Lake Ashton Golf Club Ph I
Lake Ashton Golf Club Ph Ii
Leighton Landing
Leighton Lndg
Leomas Landing 50s
Leomas Landing Ph 1
Leomas Lndg Ph 1
None
Reserve At Forest Lake
Reserve At Forest Lake Phase
Robins Run Phase 1
Robinson Sub
Scotts W W Add
South Lake Wales
Stones Sub
Waverly
Waverly Acres
West Lake Wales
Contact Info

- Warren Cohen
- Southern Realty Ent. Inc.
- Office: 407.869.0033
- Mobile: 407.920.2005
- warrenlcohen@gmail.com



