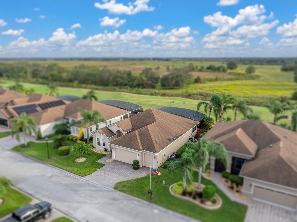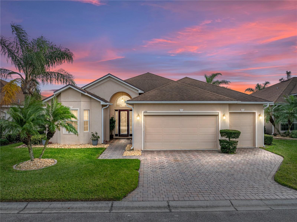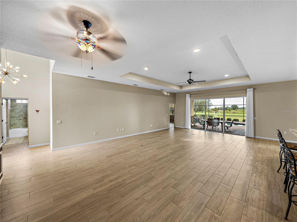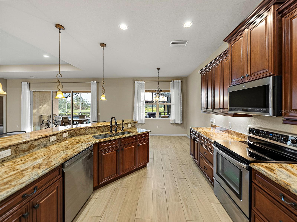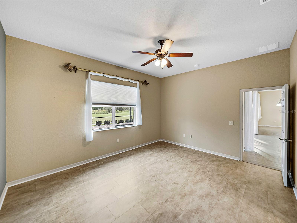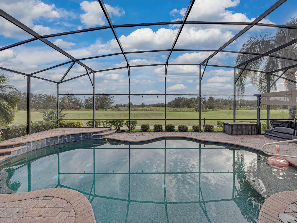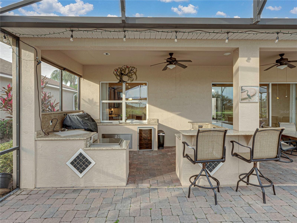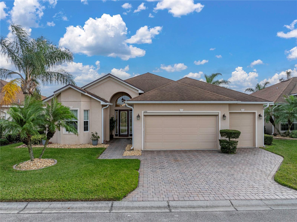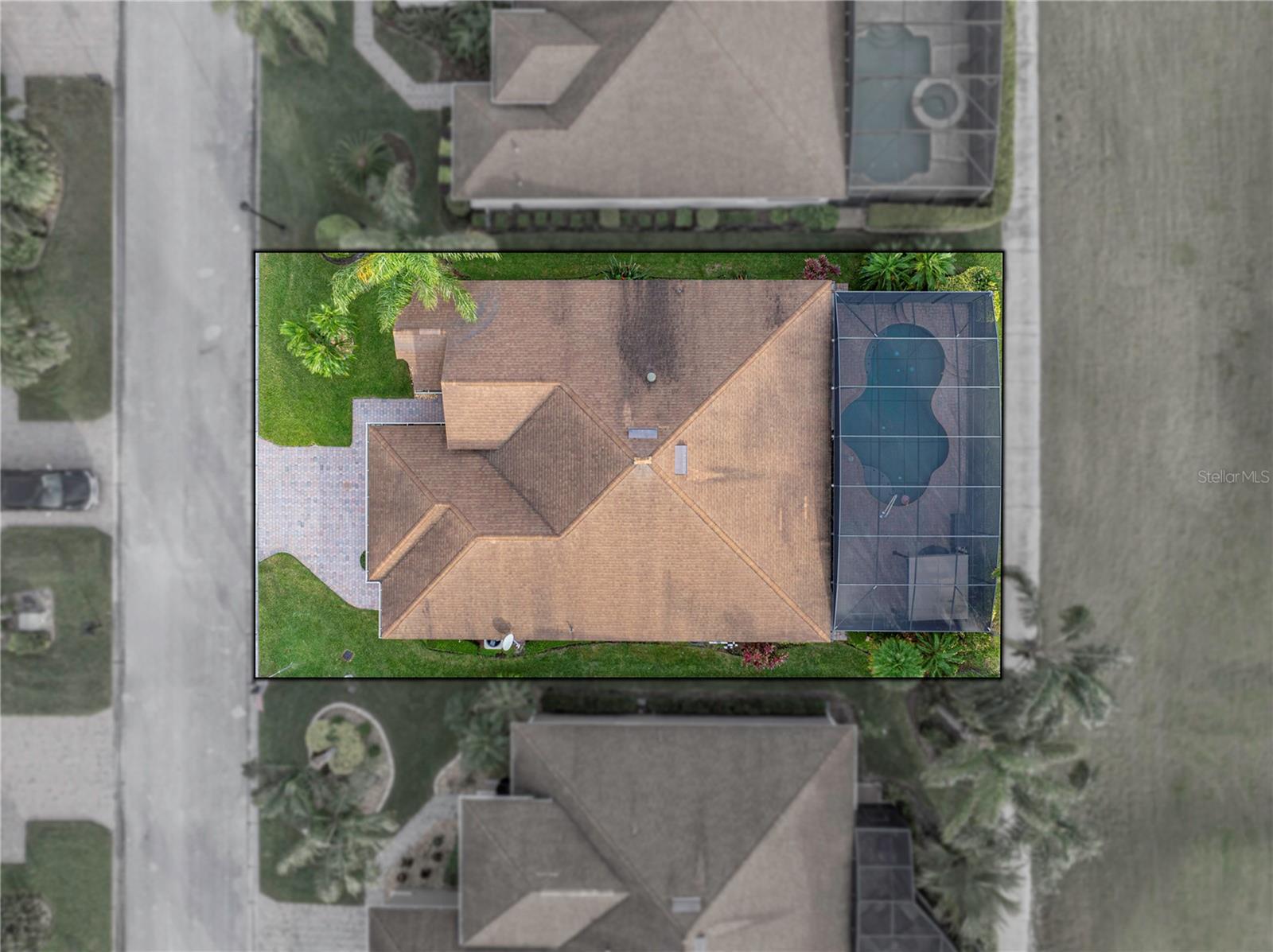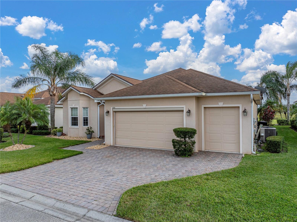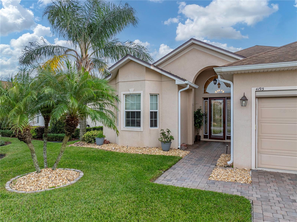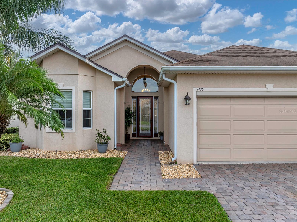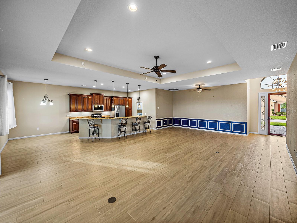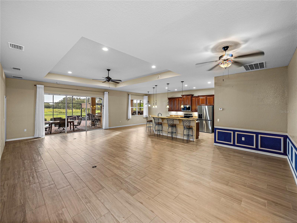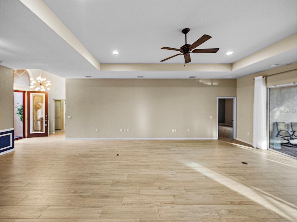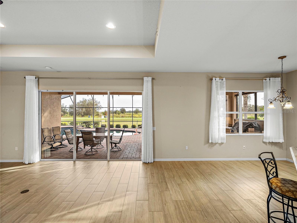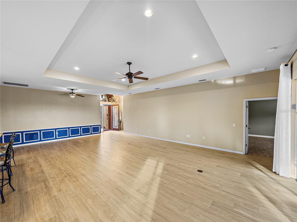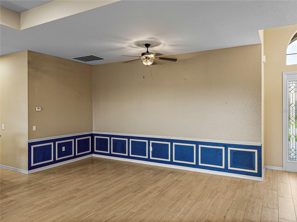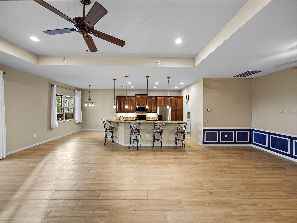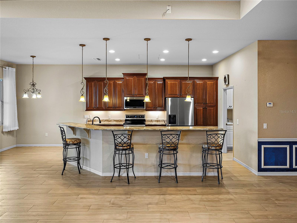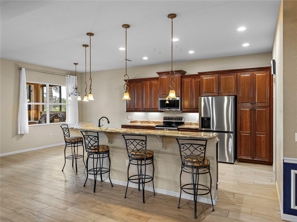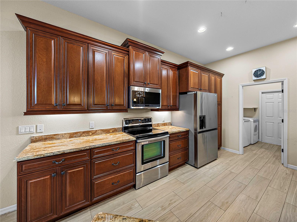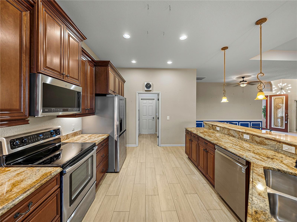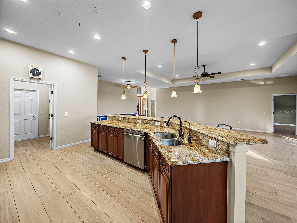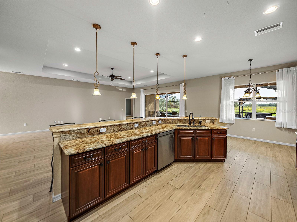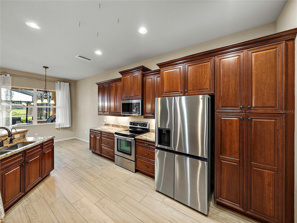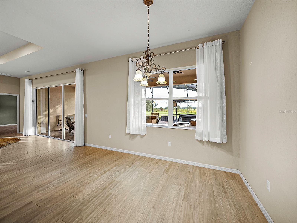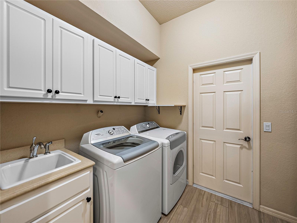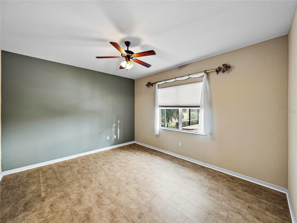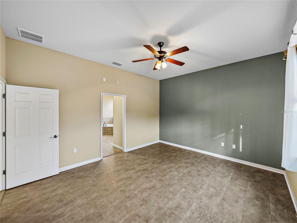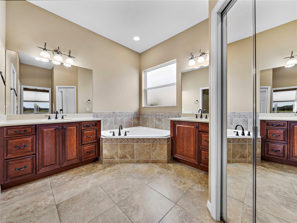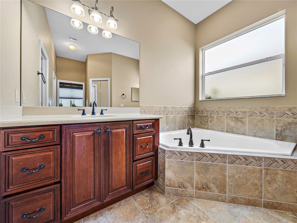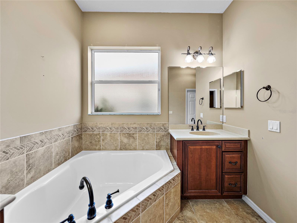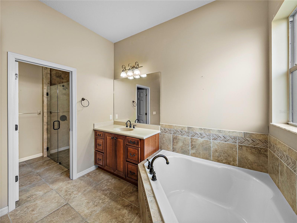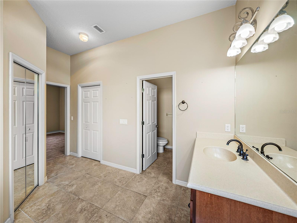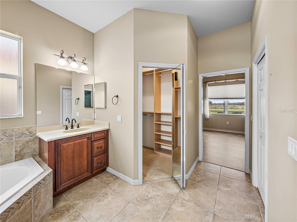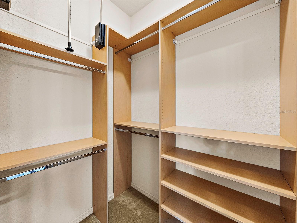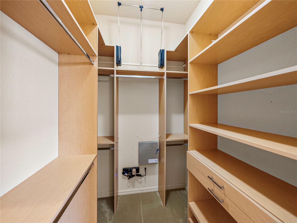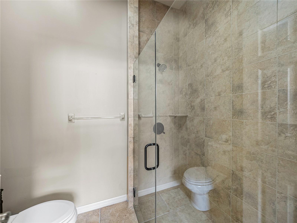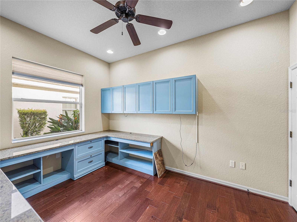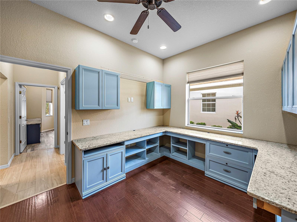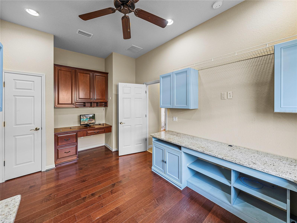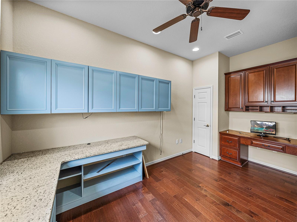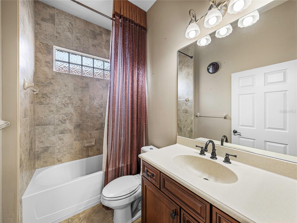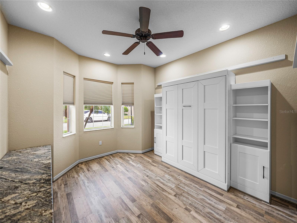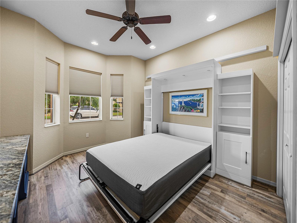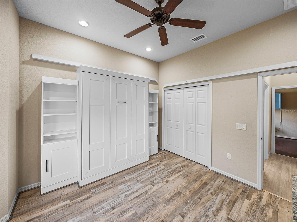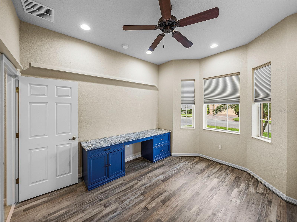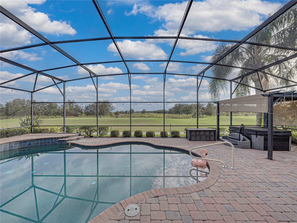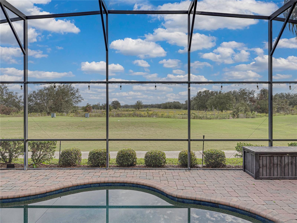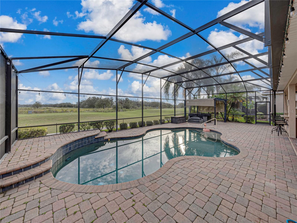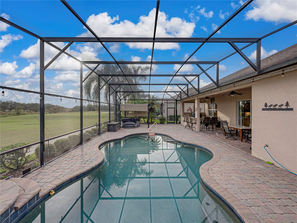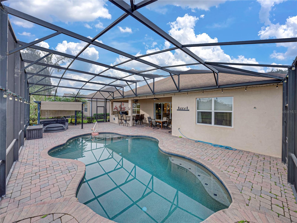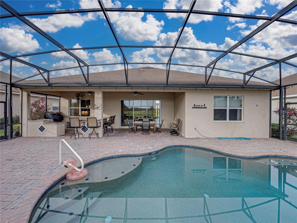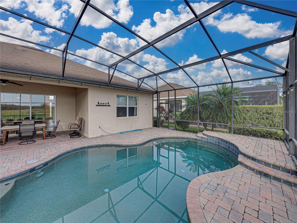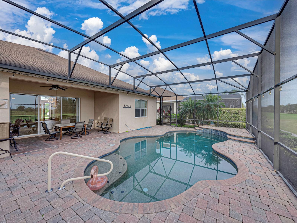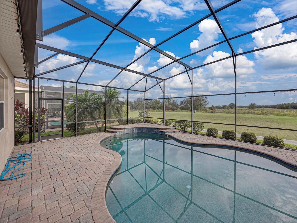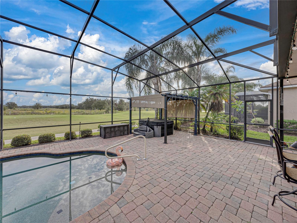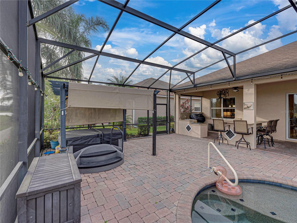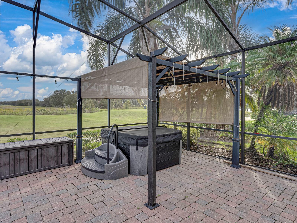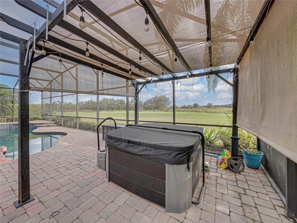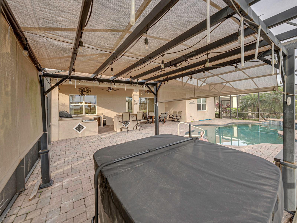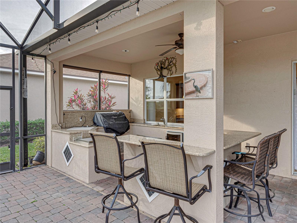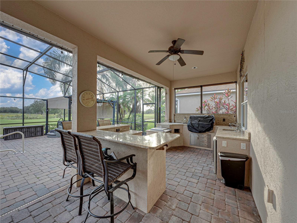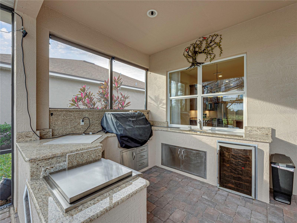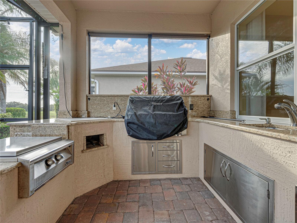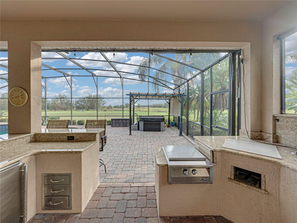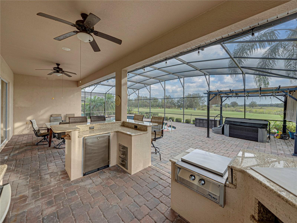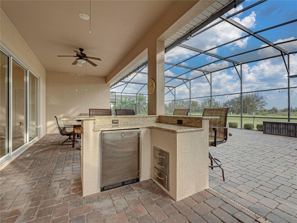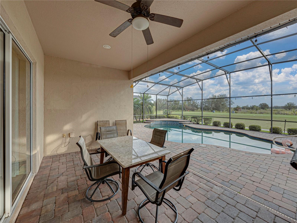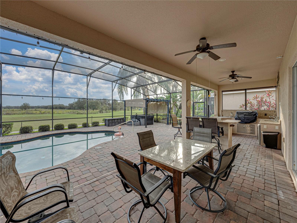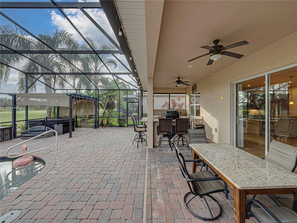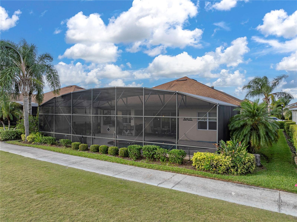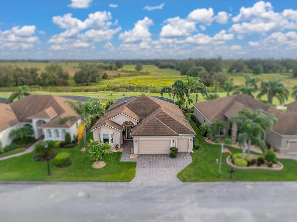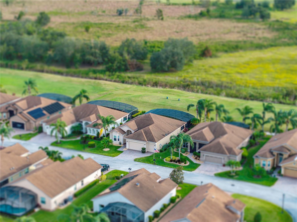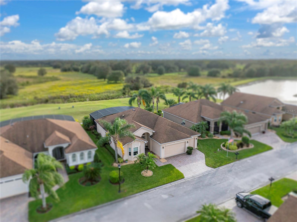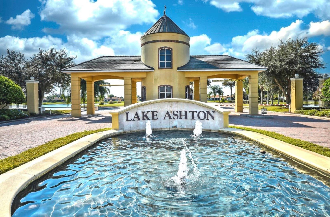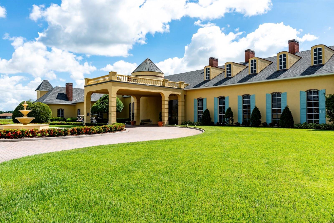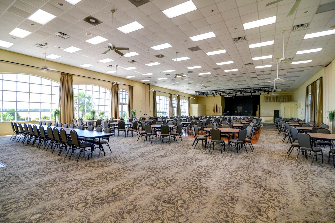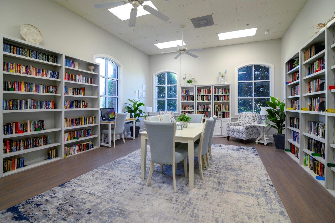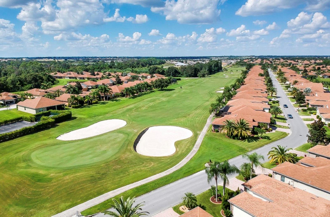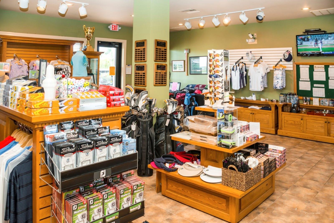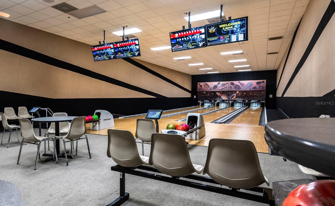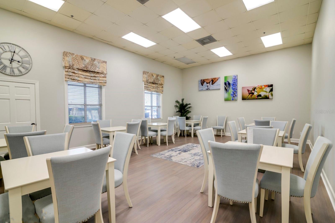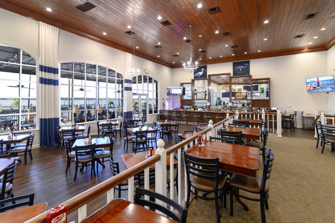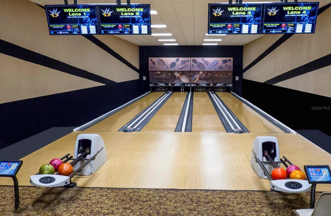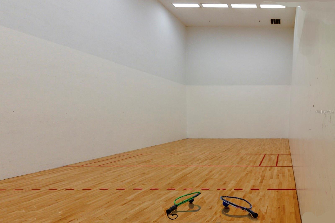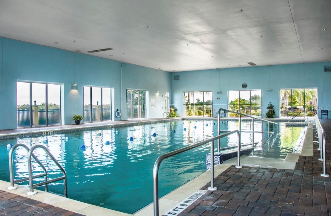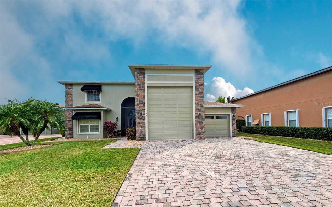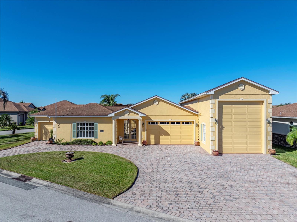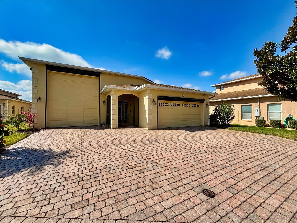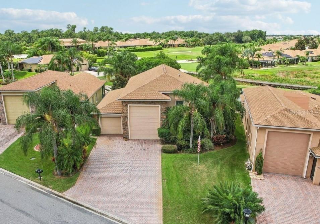4193 Stone Creek Loop, LAKE WALES, FL 33859
Property Photos
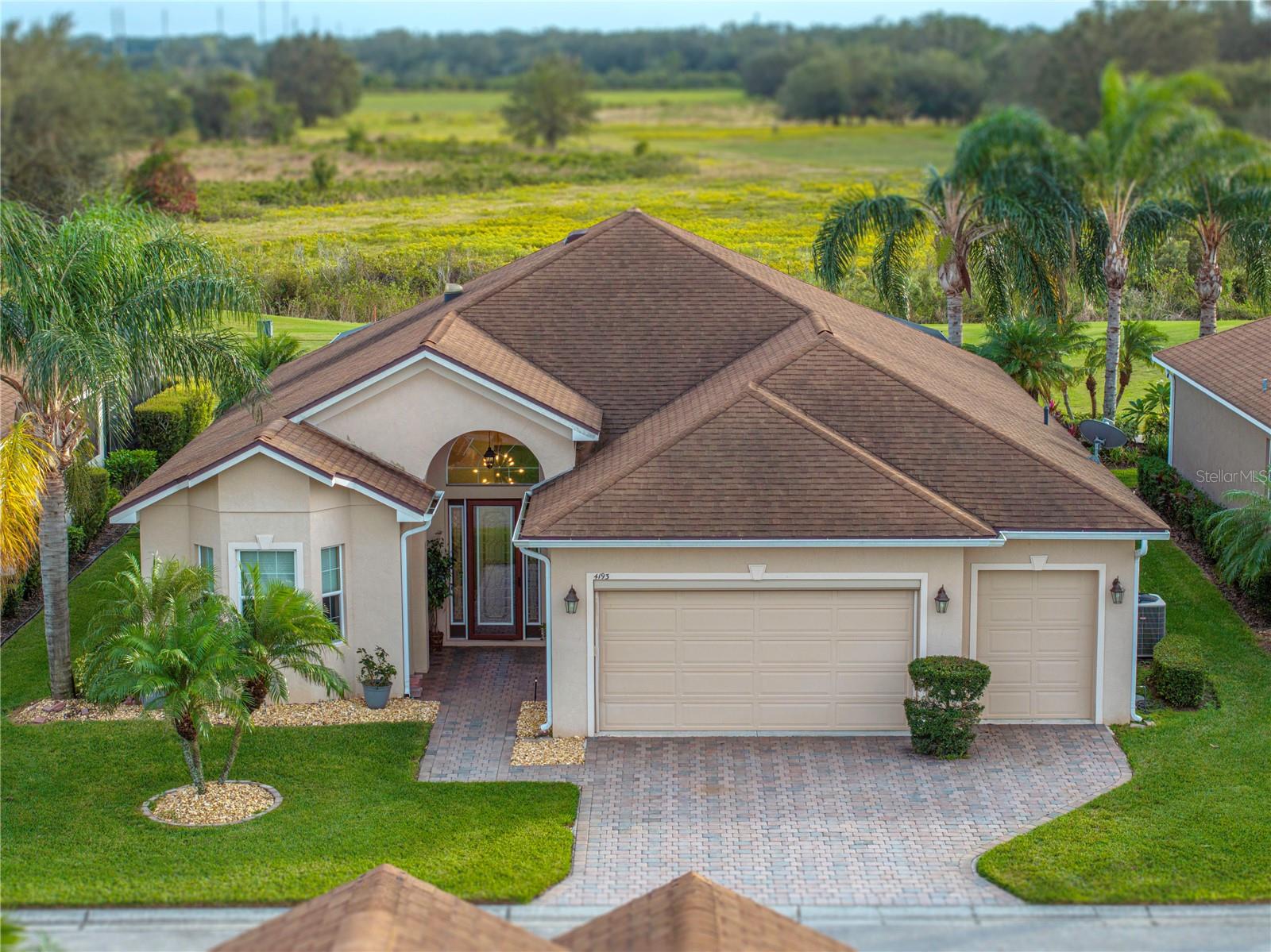
Would you like to sell your home before you purchase this one?
Priced at Only: $499,000
For more Information Call:
Address: 4193 Stone Creek Loop, LAKE WALES, FL 33859
Property Location and Similar Properties






- MLS#: P4932734 ( Residential )
- Street Address: 4193 Stone Creek Loop
- Viewed: 31
- Price: $499,000
- Price sqft: $162
- Waterfront: No
- Year Built: 2010
- Bldg sqft: 3072
- Bedrooms: 3
- Total Baths: 2
- Full Baths: 2
- Garage / Parking Spaces: 2
- Days On Market: 138
- Additional Information
- Geolocation: 27.9391 / -81.66
- County: POLK
- City: LAKE WALES
- Zipcode: 33859
- Subdivision: Lake Ashton Golf Club Ph 06
- Provided by: A+ REALTY LLC
- Contact: Anita Piasecki
- 863-293-1141

- DMCA Notice
Description
MOTIVATED SELLER!!! Beautiful Pool Home on the Golf Course. This 3 bedroom, 2 bath open floor plan has an attached 2 car garage with golf cart garage AND THE GOLF CART CONVEYS WITH HOME. Come see this salt water pool, with a separate New hot tub, an Amazing Outdoor kitchen featuring a charcoal grille, a gas grille, a large gas cooking burner, tons of counter space with beautiful granite countertops, refrigerator, storage drawers, wine refrigerator, bar stools and an outdoor table with chairs (all convey with home). On the inside of the home you will find a large open concept living room/dining room/kitchen which is great for entertaining and has triple sliding doors that gives easy access to the great outdoor pool area. The primary bedroom has an en suite with two walk in closets featuring built in custom storage organizers, dual vanities, walk in shower with glass doors, full tile to ceiling and linen closet. The second bedroom features a built in desk, built in murphy bed with storage on each side and ceiling fan. The third bedroom is a crafter/sewing person's dream room with built in storage and counterspace along with closet and a built in desk or sewing machine area. Golf Cart stays with the sale of home!! Make your appointment today and take a tour of Lake Ashton to see all the amenities such as; Two clubhouses, two 18 hole golf courses, two restaurants, bars, bowling alley, movie theatre, pickle ball, bocce ball, tennis, card rooms, billiard rooms, media centers and so much more!!!
Description
MOTIVATED SELLER!!! Beautiful Pool Home on the Golf Course. This 3 bedroom, 2 bath open floor plan has an attached 2 car garage with golf cart garage AND THE GOLF CART CONVEYS WITH HOME. Come see this salt water pool, with a separate New hot tub, an Amazing Outdoor kitchen featuring a charcoal grille, a gas grille, a large gas cooking burner, tons of counter space with beautiful granite countertops, refrigerator, storage drawers, wine refrigerator, bar stools and an outdoor table with chairs (all convey with home). On the inside of the home you will find a large open concept living room/dining room/kitchen which is great for entertaining and has triple sliding doors that gives easy access to the great outdoor pool area. The primary bedroom has an en suite with two walk in closets featuring built in custom storage organizers, dual vanities, walk in shower with glass doors, full tile to ceiling and linen closet. The second bedroom features a built in desk, built in murphy bed with storage on each side and ceiling fan. The third bedroom is a crafter/sewing person's dream room with built in storage and counterspace along with closet and a built in desk or sewing machine area. Golf Cart stays with the sale of home!! Make your appointment today and take a tour of Lake Ashton to see all the amenities such as; Two clubhouses, two 18 hole golf courses, two restaurants, bars, bowling alley, movie theatre, pickle ball, bocce ball, tennis, card rooms, billiard rooms, media centers and so much more!!!
Payment Calculator
- Principal & Interest -
- Property Tax $
- Home Insurance $
- HOA Fees $
- Monthly -
Features
Building and Construction
- Covered Spaces: 0.00
- Exterior Features: Lighting, Outdoor Kitchen, Private Mailbox, Rain Gutters
- Flooring: Ceramic Tile, Luxury Vinyl
- Living Area: 2058.00
- Roof: Shingle
Property Information
- Property Condition: Completed
Land Information
- Lot Features: City Limits, Landscaped, Near Marina, On Golf Course, Private, Paved
Garage and Parking
- Garage Spaces: 2.00
- Open Parking Spaces: 0.00
- Parking Features: Driveway, Garage Door Opener, Golf Cart Garage
Eco-Communities
- Pool Features: In Ground, Salt Water
- Water Source: Public
Utilities
- Carport Spaces: 0.00
- Cooling: Central Air
- Heating: Electric
- Pets Allowed: Yes
- Sewer: Public Sewer
- Utilities: BB/HS Internet Available, Cable Available, Electricity Connected, Fiber Optics, Phone Available, Public, Sewer Connected, Street Lights, Underground Utilities, Water Connected
Amenities
- Association Amenities: Basketball Court, Clubhouse, Fence Restrictions, Fitness Center, Gated, Golf Course, Pickleball Court(s), Pool, Racquetball, Recreation Facilities, Security, Shuffleboard Court, Spa/Hot Tub, Tennis Court(s)
Finance and Tax Information
- Home Owners Association Fee Includes: Guard - 24 Hour, Pool, Maintenance Grounds, Recreational Facilities, Security
- Home Owners Association Fee: 55.00
- Insurance Expense: 0.00
- Net Operating Income: 0.00
- Other Expense: 0.00
- Tax Year: 2023
Other Features
- Appliances: Bar Fridge, Dishwasher, Disposal, Dryer, Electric Water Heater, Microwave, Range, Refrigerator, Washer, Wine Refrigerator
- Association Name: Manager
- Association Phone: 863-325-0065
- Country: US
- Interior Features: Ceiling Fans(s), Coffered Ceiling(s), Eat-in Kitchen, Open Floorplan, Stone Counters, Walk-In Closet(s)
- Legal Description: LAKE ASHTON GOLF CLUB PHASE VI PB 144 PG 12-14 LOT 1129
- Levels: One
- Area Major: 33859 - Lake Wales
- Occupant Type: Vacant
- Parcel Number: 27-29-19-865202-011290
- Style: Contemporary
- View: Golf Course, Pool
- Views: 31
- Zoning Code: RES
Similar Properties
Nearby Subdivisions
Chalet Estates
Chalet Estates On Lake Suzanne
Crooked Lake Park 02
Crooked Lake Park Tr 04
Dinner Lake Ph 04
Dinner Lake Shores Ph 01
Dinner Lake Shores Ph 3
Dinner Lake Shores Phase Three
Dinner Lake South
Harper Estates
Heatherwood Sub
Hunt Club Groves 40s
Hunt Club Groves 50s
Lake Ashton Golf Club Ph 3a
Lake Ashton Golf Club Ph 01
Lake Ashton Golf Club Ph 02
Lake Ashton Golf Club Ph 03a
Lake Ashton Golf Club Ph 03b
Lake Ashton Golf Club Ph 04
Lake Ashton Golf Club Ph 05
Lake Ashton Golf Club Ph 06
Lake Ashton Golf Club Ph 1
Lake Ashton Golf Club Ph I
Lake Ashton Golf Club Ph Ii
Leighton Landing
Leighton Lndg
Leomas Landing 50s
Leomas Landing Ph 1
Leomas Lndg Ph 1
None
Reserve At Forest Lake
Reserve At Forest Lake Phase
Robins Run Phase 1
Robinson Sub
Scotts W W Add
South Lake Wales
Stones Sub
Waverly
Waverly Acres
West Lake Wales
Contact Info

- Warren Cohen
- Southern Realty Ent. Inc.
- Office: 407.869.0033
- Mobile: 407.920.2005
- warrenlcohen@gmail.com



