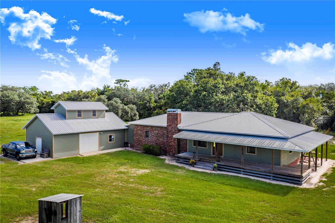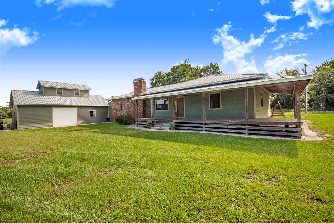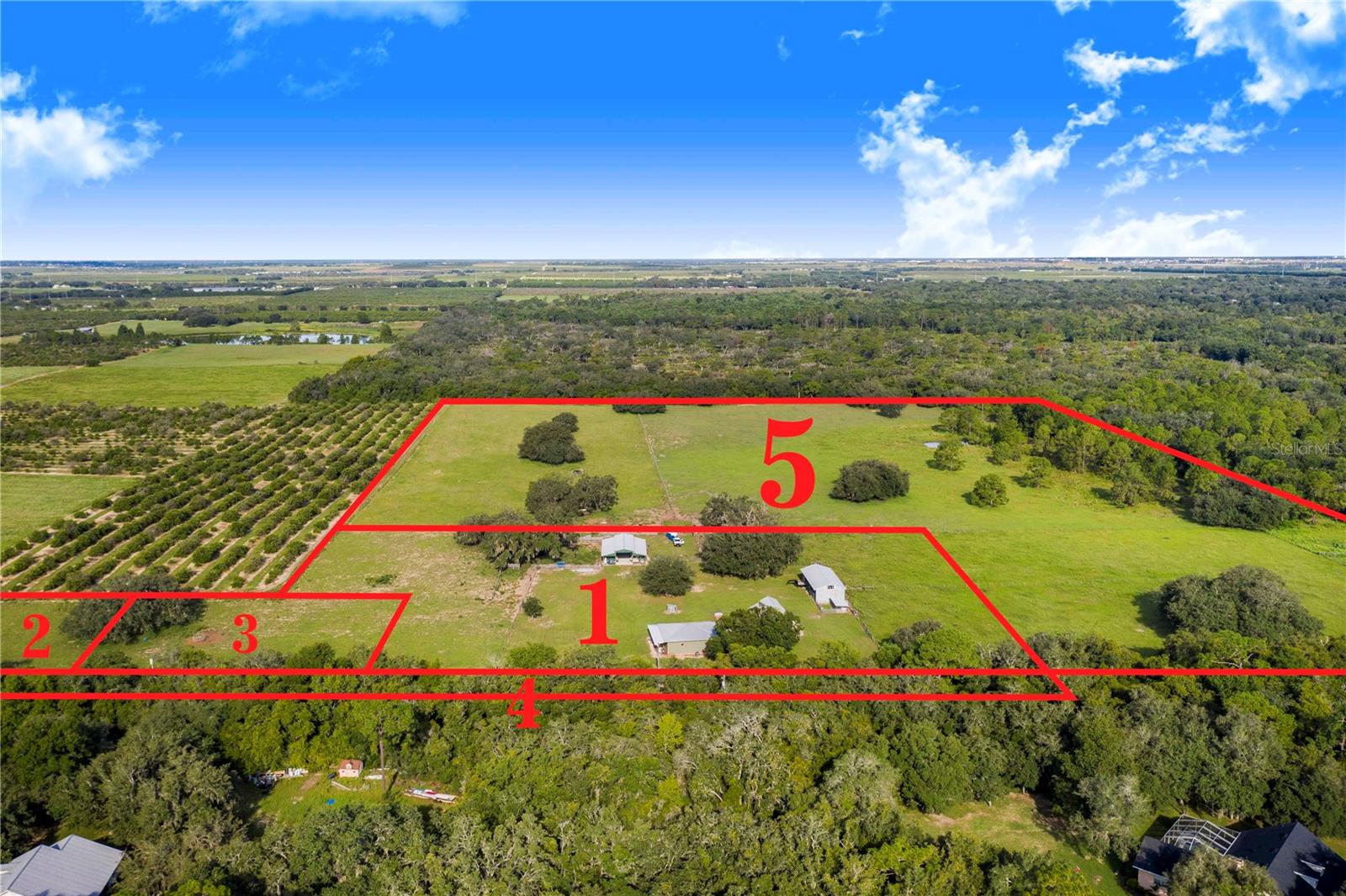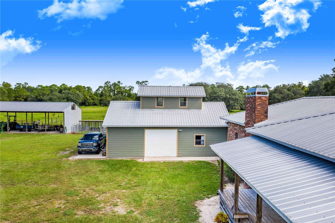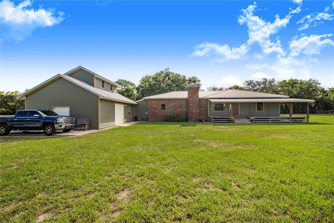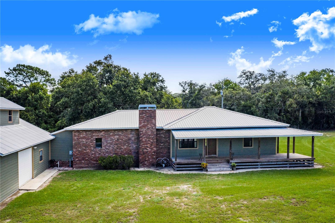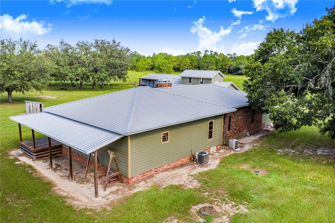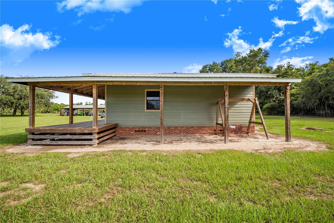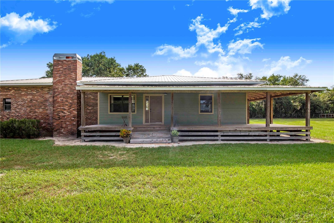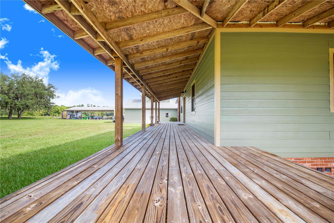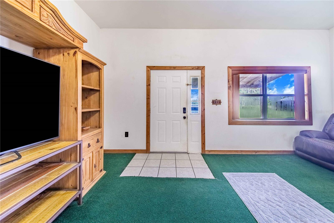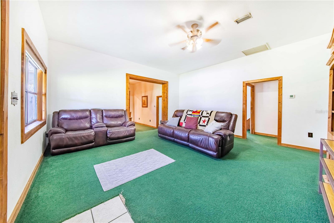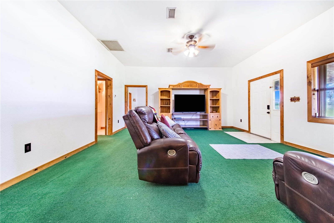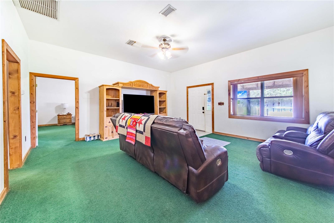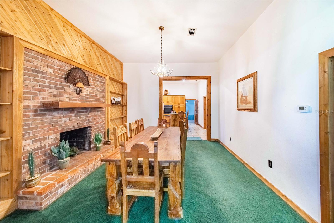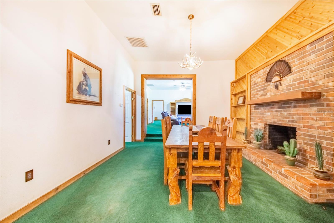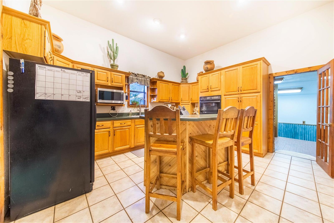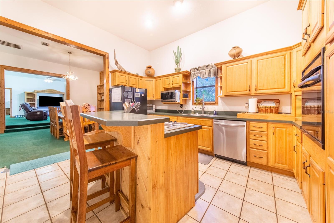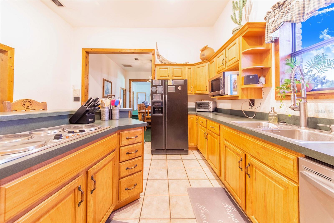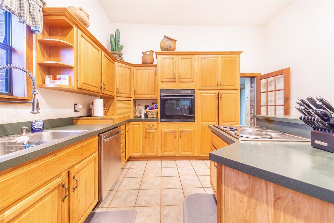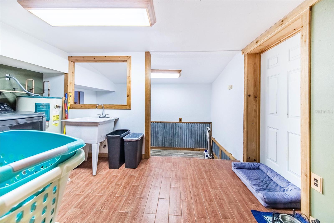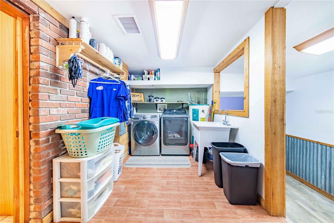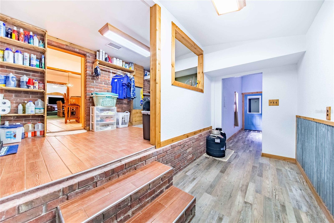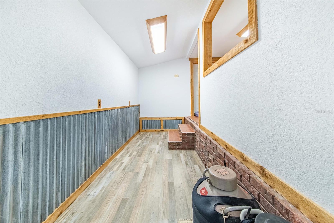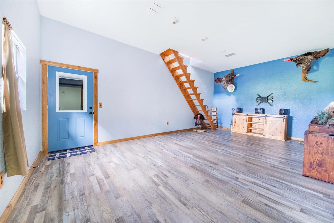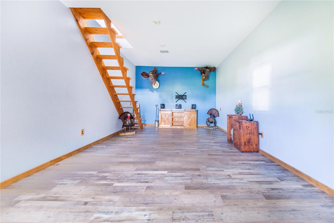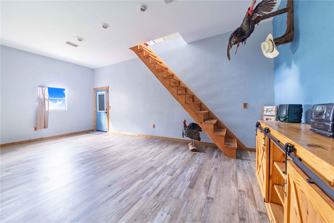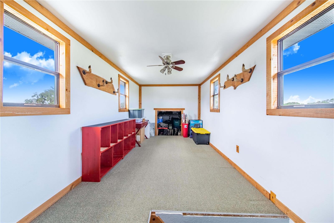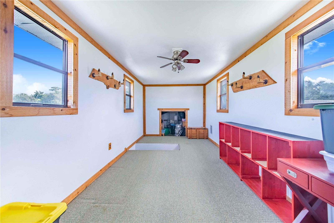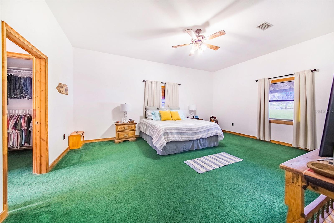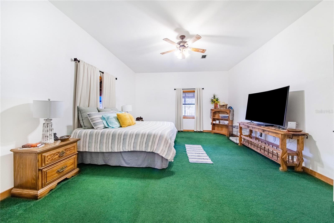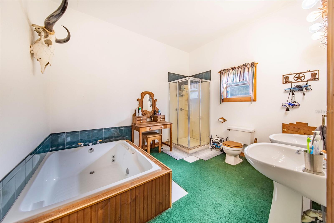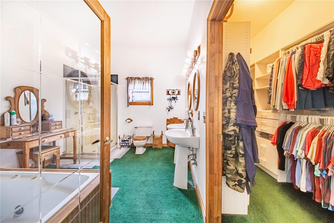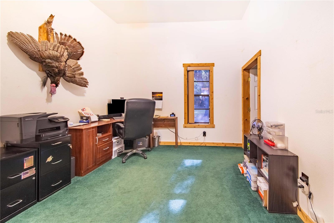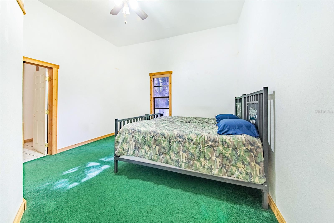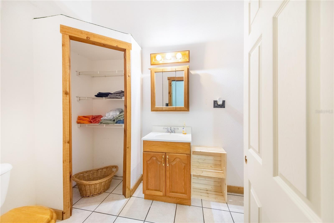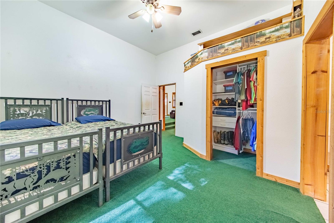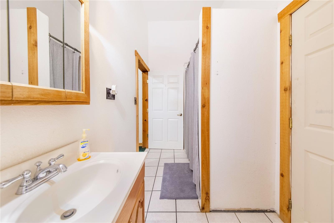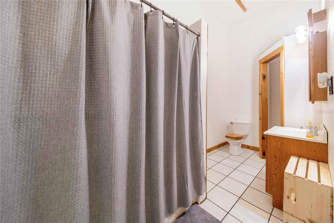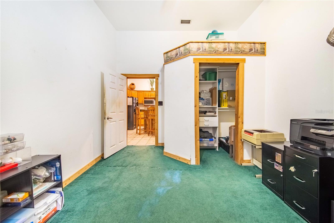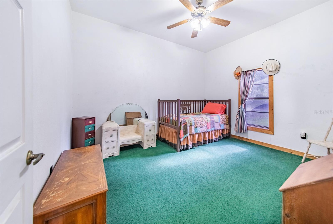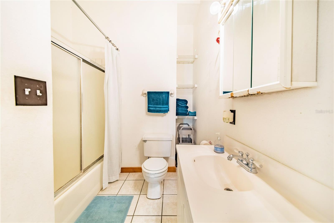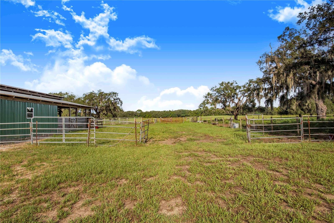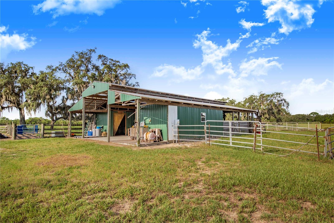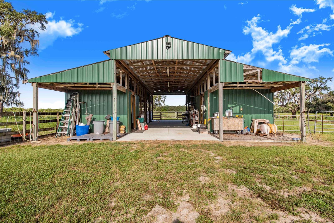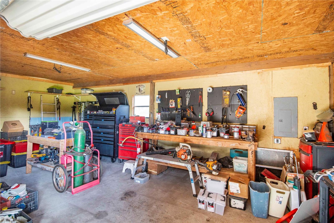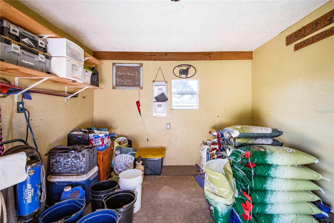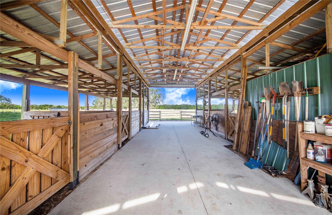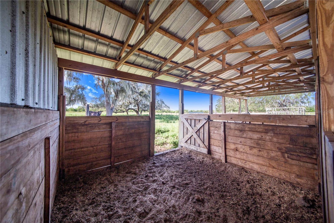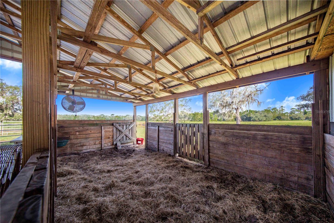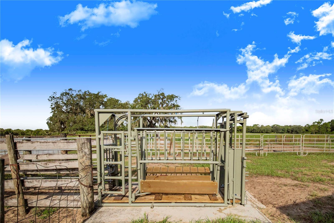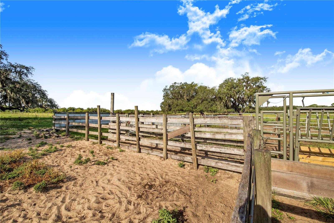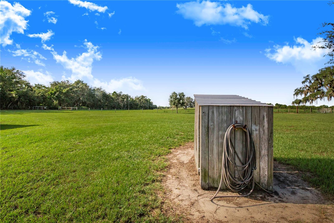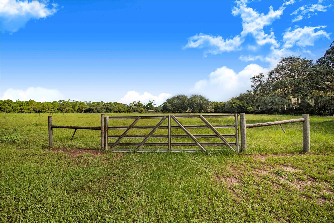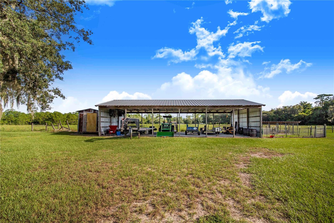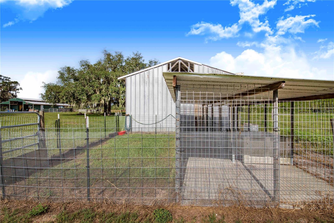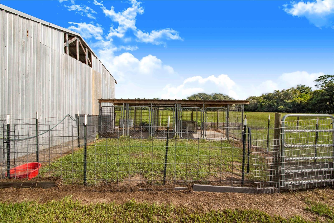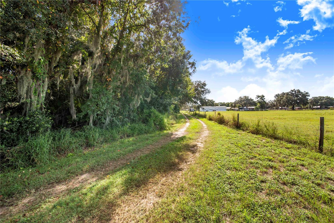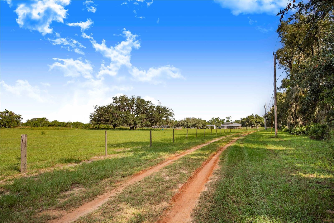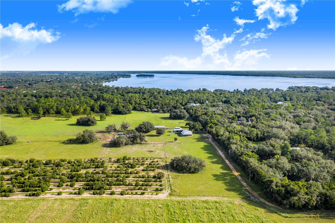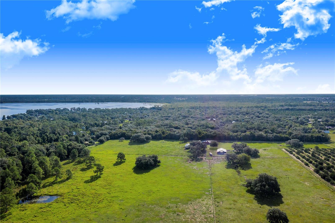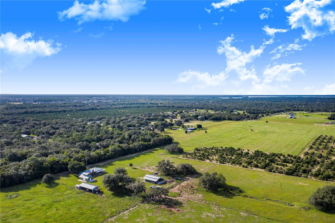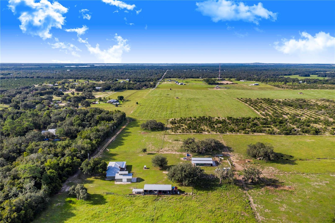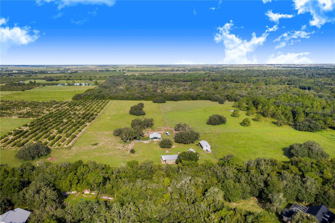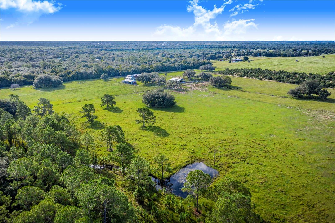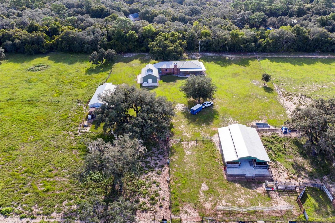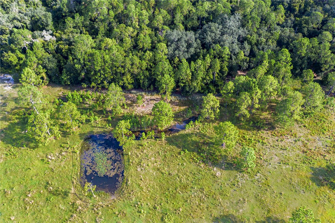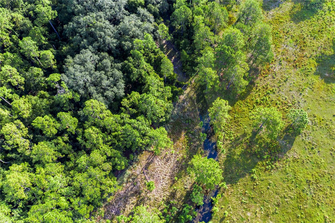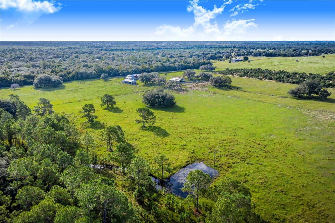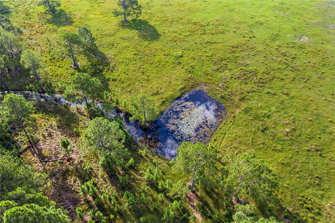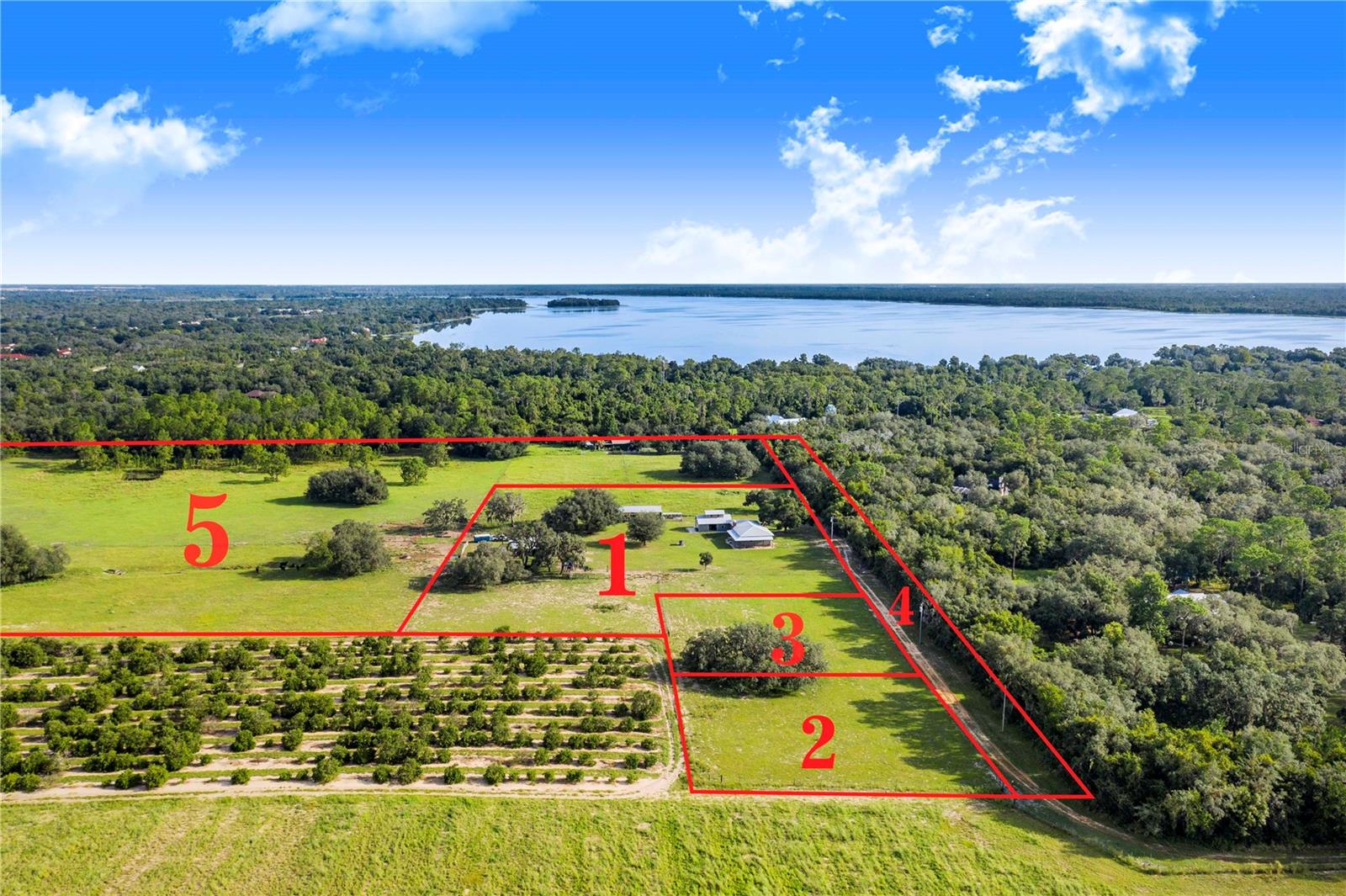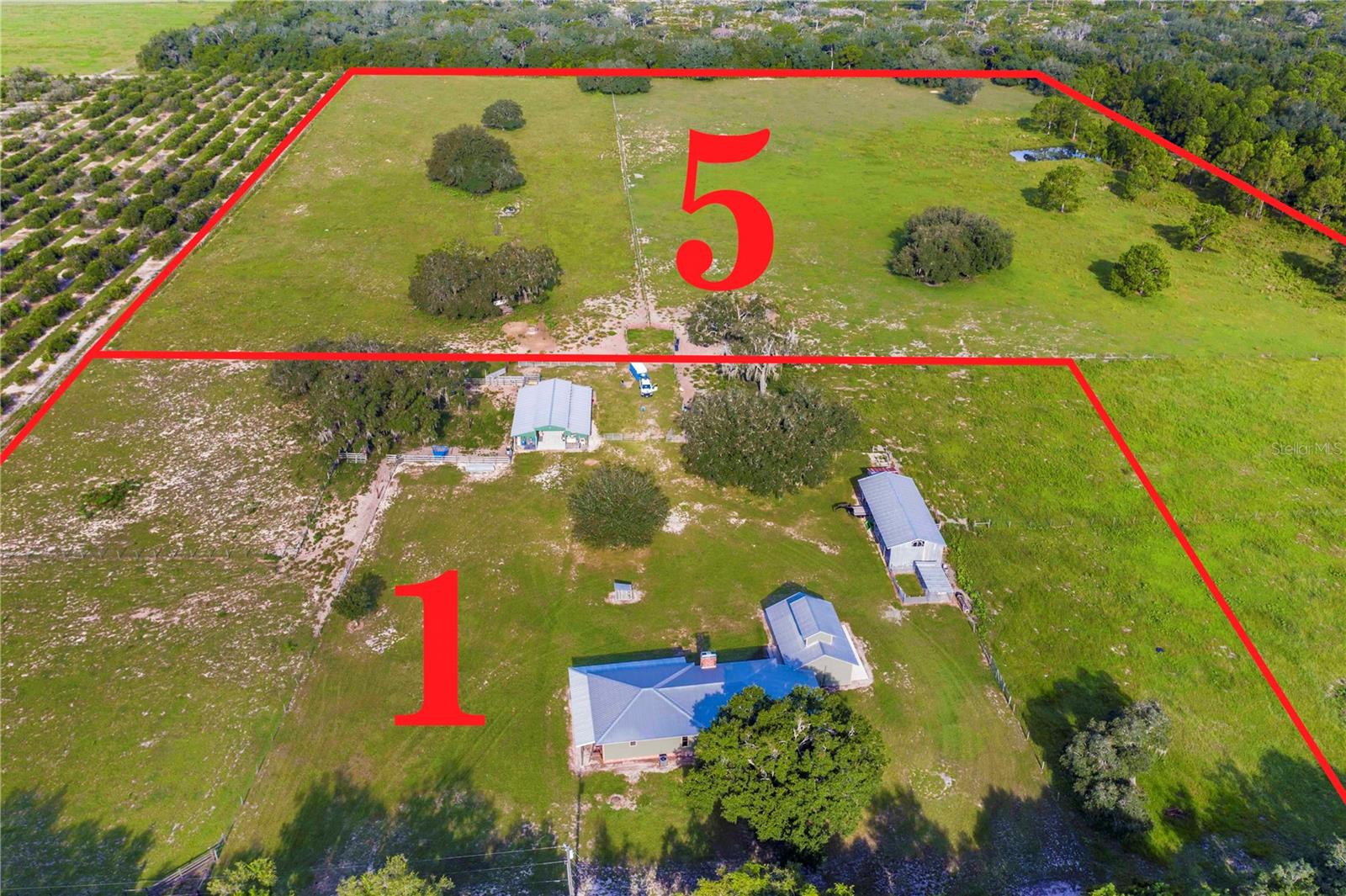10790 Jim Edwards Road, HAINES CITY, FL 33844
Property Photos
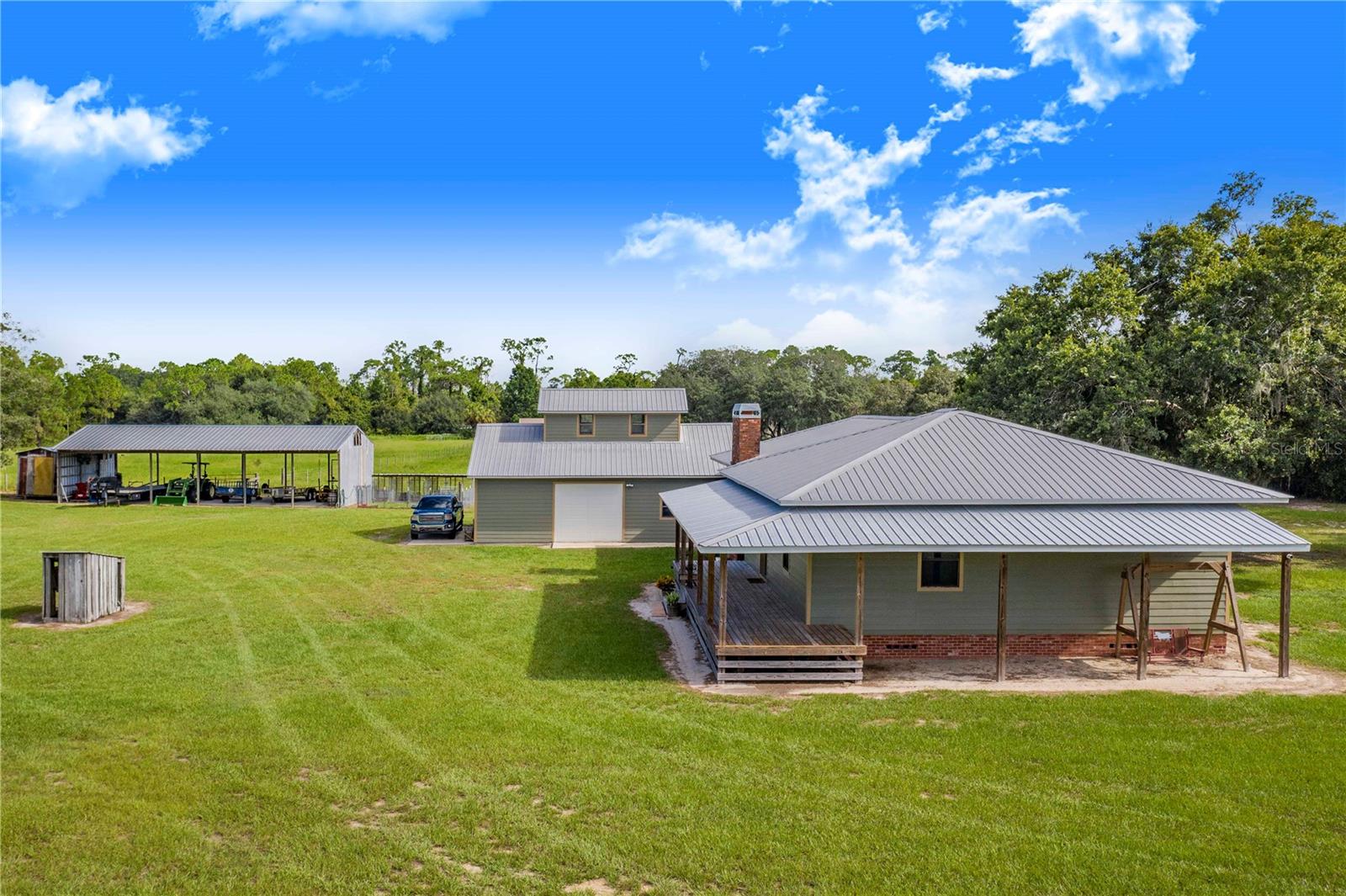
Would you like to sell your home before you purchase this one?
Priced at Only: $1,175,000
For more Information Call:
Address: 10790 Jim Edwards Road, HAINES CITY, FL 33844
Property Location and Similar Properties
- MLS#: P4931775 ( Residential )
- Street Address: 10790 Jim Edwards Road
- Viewed: 5
- Price: $1,175,000
- Price sqft: $308
- Waterfront: No
- Year Built: 1984
- Bldg sqft: 3812
- Bedrooms: 4
- Total Baths: 3
- Full Baths: 3
- Garage / Parking Spaces: 8
- Days On Market: 134
- Additional Information
- Geolocation: 28.0502 / -81.5382
- County: POLK
- City: HAINES CITY
- Zipcode: 33844
- Provided by: REAL ESTATE BROKERS USA, INC.
- Contact: Debbie Bradbury
- 863-247-8096

- DMCA Notice
-
DescriptionImmerse yourself in this beautiful countryside living with this 4 bedroom, 3 bathroom home situated on 31 acres of pristine land. This picturesque property boasts a fully cross fenced pasture, complete with 7 paddocks, ensuring ample space for your farming or equestrian endeavors. A stunning 5 stall horse barn, accompanied by a storage barn and pole barn with 6 spaces, offers the perfect setting for your livestock and equipment needs. Located in the northwest corner of the property is a tranquil spring fed pond, providing a serene retreat for your cows and a picturesque spot for relaxation. The creek that feeds into the pond originates from the renowned Lake Marion, ensuring a constant flow of fresh water. With 5 parcels included in the listing, this property benefits from agricultural exemption, keeping property taxes at a minimum and offering a lucrative investment opportunity. Experience awe inspiring sunsets that paint the sky with a palette of colors, setting the scene for evenings of tranquility and natural beauty. The property's seclusion and privacy provide a peaceful haven away from the hustle and bustle of urban life, offering a sanctuary to reconnect with nature. Embrace the freedom to welcome all farm animals, bringing a touch of rural charm to your homestead. Discover the essence of country living on this remarkable property and create memories that will last a lifetime. Seller will give a $25,000 flooring allowance with an acceptance contract at the time of closing
Payment Calculator
- Principal & Interest -
- Property Tax $
- Home Insurance $
- HOA Fees $
- Monthly -
Features
Building and Construction
- Covered Spaces: 0.00
- Exterior Features: Lighting, Storage
- Fencing: Barbed Wire, Cross Fenced, Fenced, Wood
- Flooring: Carpet, Ceramic Tile
- Living Area: 3256.00
- Other Structures: Barn(s), Kennel/Dog Run, Shed(s), Storage, Workshop
- Roof: Metal
Property Information
- Property Condition: Completed
Land Information
- Lot Features: Level, Pasture, Zoned for Horses
Garage and Parking
- Garage Spaces: 2.00
- Parking Features: RV Carport
Eco-Communities
- Water Source: Well
Utilities
- Carport Spaces: 6.00
- Cooling: Central Air
- Heating: Central
- Sewer: Septic Tank
- Utilities: Cable Available, Electricity Connected, Water Connected
Finance and Tax Information
- Home Owners Association Fee: 0.00
- Net Operating Income: 0.00
- Tax Year: 2024
Other Features
- Appliances: Built-In Oven, Cooktop, Dishwasher, Microwave, Refrigerator
- Country: US
- Furnished: Unfurnished
- Interior Features: Ceiling Fans(s), High Ceilings, Kitchen/Family Room Combo, Living Room/Dining Room Combo, Open Floorplan, Split Bedroom, Walk-In Closet(s), Window Treatments
- Legal Description: BEG 458.5 FT N OF SE COR OF NW1/4 RUN W 220 FT S 105 FT W 200 FT N 575 FT E 420 FT S 470 FT TO POB
- Levels: Two
- Area Major: 33844 - Haines City/Grenelefe
- Occupant Type: Owner
- Parcel Number: 28-28-17-000000-032060
- Possession: Close of Escrow
- View: Garden, Trees/Woods
- Zoning Code: RC
Nearby Subdivisions
0103 - Single Fam Class Iii
Alford Oaks
Arlington Heights Ph 02
Arrowhead Lake
Avondale
Balmoral Estates
Balmoral Estates Phase 1
Balmoral Estates Phase 3
Bradbury Creek
Bradbury Creek Phase 1
Bradbury Crk Ph I
Calabay At Tower Lake Ph 03
Calabay Parc At Tower Lake
Calabay Park At Tower Lake Ph
Calabay Xing
Caribbean Cove
Carolo Terrace
Chanler Rdg Ph 02
Chanler Ridge Ph 02
Covered Bridge
Craft Walter Subdivision
Cypress Park Estates
Dunsons Sub
Eastwood Terrace
Estates At Lake Butler
Estates At Lake Hammock
Estateslake Hammock
Estateslk Hammock
Golf Grounds Estates
Grace Ranch
Grace Ranch Ph 1
Grace Ranch Ph 2
Grace Ranch Phase 2
Grace Ranch Phase One
Gracelyn Grove
Gracelyn Grove Ph 1
Gracelyn Grove Phase 1
Grenelefe
Grenelefe Country Homes
Grenelefe Estates
Grenelefe Twnhse Area
Grenelefe Twnhse Area 42
Haines City
Haines Rdg Ph 2
Haines Rdg Ph 4
Haines Ridge
Haines Ridge Ph 01
Hammock Reserve
Hammock Reserve Ph 1
Hammock Reserve Ph 2
Hammock Reserve Ph 3
Hammock Reserve Phase 1
Hatchineha Estates
Hatchwood Estates
Hemingway Place Ph 02
Hidden Lake Preserve
Hidden Lakes
Hidden Lakes North
Highland Mdws 4b
Highland Mdws Ph 2b
Highland Mdws Ph 7
Highland Mdws Ph Iii
Highland Meadows Ph 2a
Highland Meadows Ph 3
Highland Meadows Ph 7
Highland Park
Hihghland Park
Hill Top
Hillcrest Sub
Hillside Acres
Hillview
Holliday Manor
Johnston Geo M
Katz Phillip Sub
Kokomo Bay Ph 01
Kokomo Bay Ph 02
Kokomo Bay Ph 1
L M Estates
Lake Confusion Heights Sub
Lake Gordon Heights
Lake Pierce Oasis
Lake Pierce Oasis Homeowners A
Lake Region Paradise Is
Lake Shore Add
Lake Tracy Estates
Lakeview Landings
Laurel Glen
Lawson Dunes
Lawson Dunes 50s
Lawson Dunes Sub
Lockhart Smiths Resub
Lockharts Sub
Magnolia Park
Magnolia Park Ph 1 2
Magnolia Park Ph 3
Maisano Highland Estates
Mariner Cay
Marion Creek
Marion Ridge
No Subdivision
None
Not Applicable
Orchid Terrace
Orchid Terrace Ph 1
Orchid Terrace Ph 2
Orchid Terrace Ph 3
Orchid Terrace Phase 1
Orchid Terrace Phase 2
Other
Patterson Groves
Patterson Heights
Randa Ridge Ph 01
Retreat At Lake Marion
Ridge At Highland Meadows 5
Ridgehlnd Mdws
Sample Bros Sub
Scenic Ter South Ph 2
Scenic Ter South Ph I
Scenic Terrace
Scenic Terrace South
Scenic Terrace South Phase 1
Scenic Terrace South Phase 2
Seasons At Forest Creek
Seasons At Heritage Square
Seasons At Hilltop
Seasonsfrst Gate
Seasonsheritage Square
Sequoyah Rdg
Sequoyah Ridge
Skyway Terrace
Southern Dunes
Southern Dunes Estates
Southern Dunes Estates Add
Spring Pines
Stonewood Crossings
Stonewood Crossings Ph 01
Summerlin Grvs Ph 1
Summerlin Grvs Ph 2
Sunset Chase
Sunset Sub
Sweetwater Golf Tennis Club A
Sweetwater Golf Tennis Club F
Tarpon Bay
Tarpon Bay Ph 1
Tarpon Bay Ph 2
Tarpon Bay Ph 3
Tower View Estates
Tradewinds
Valencia Hills Sub
Villa Sorrento
Wadsworth J R Sub
Woodland Terrace Rep 02

- Warren Cohen
- Southern Realty Ent. Inc.
- Office: 407.869.0033
- Mobile: 407.920.2005
- warrenlcohen@gmail.com


