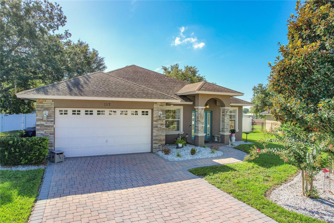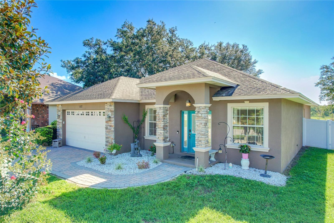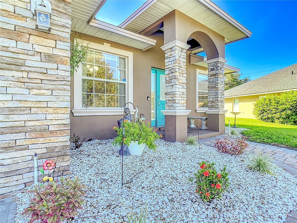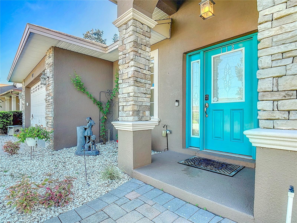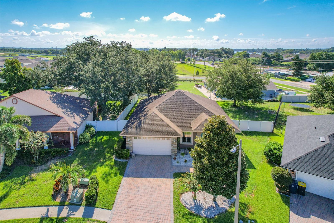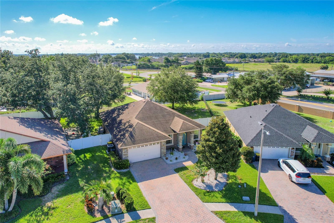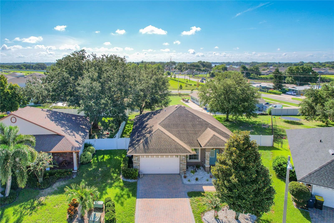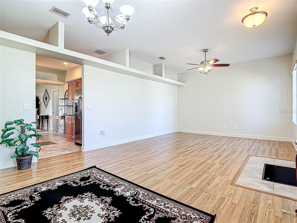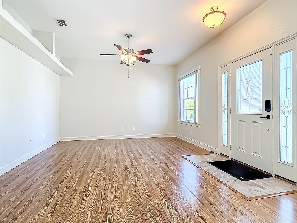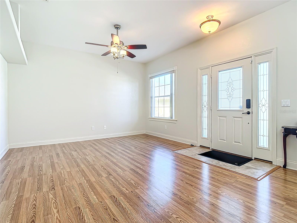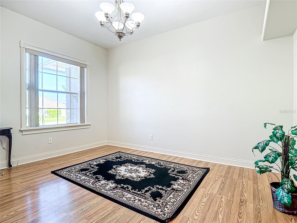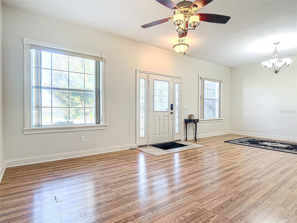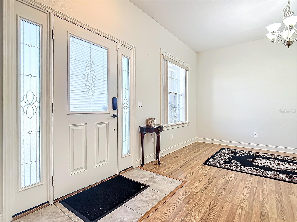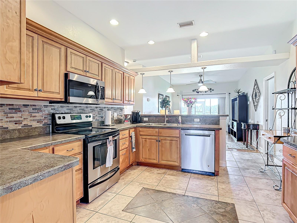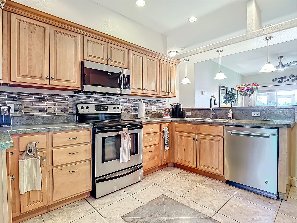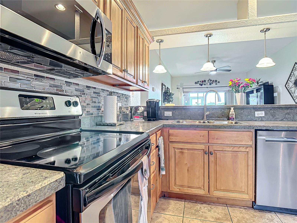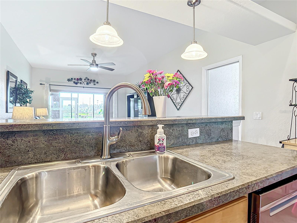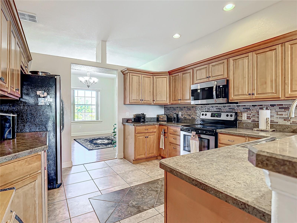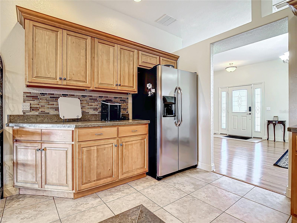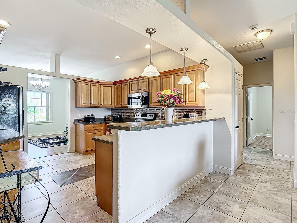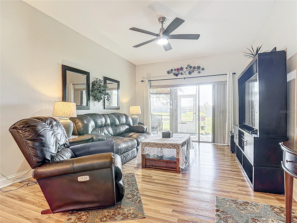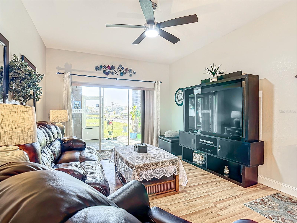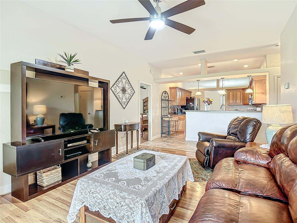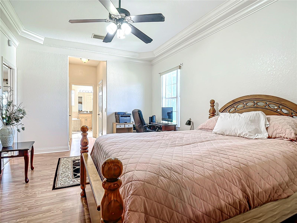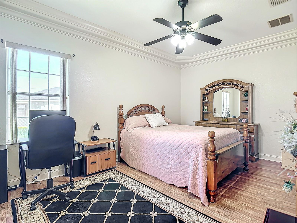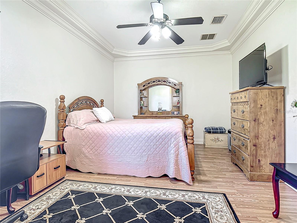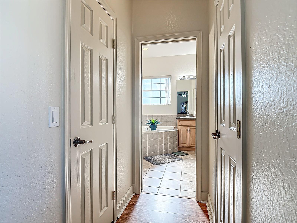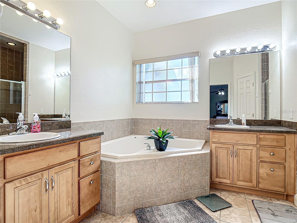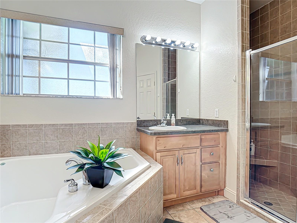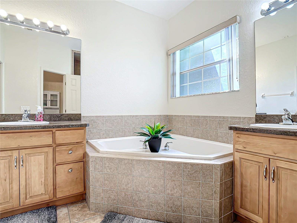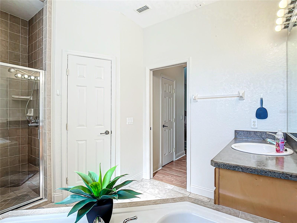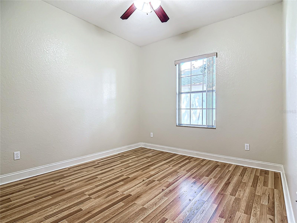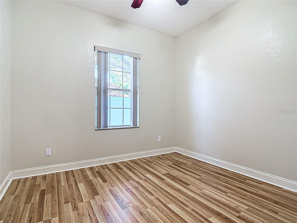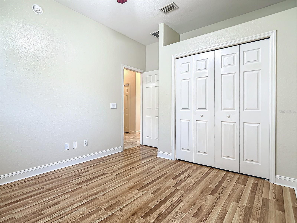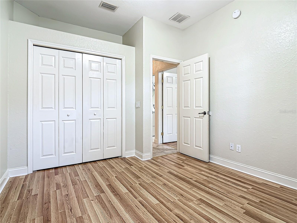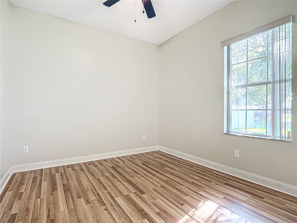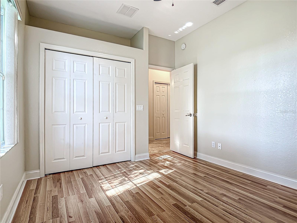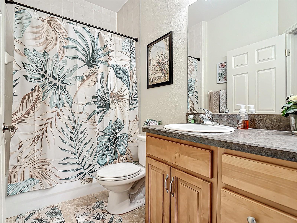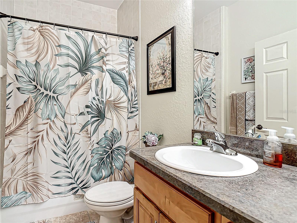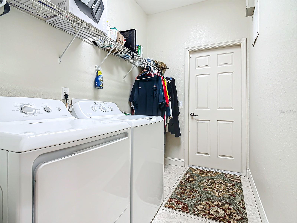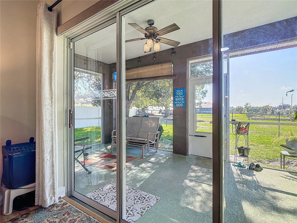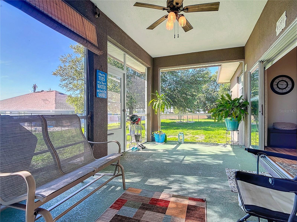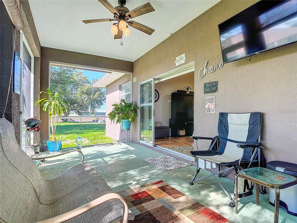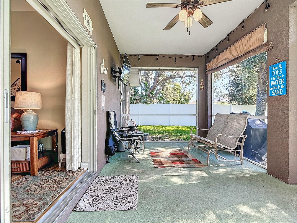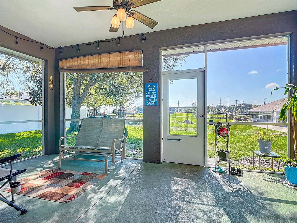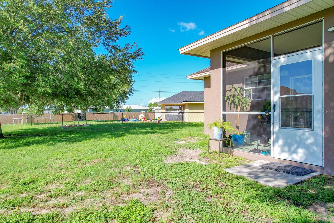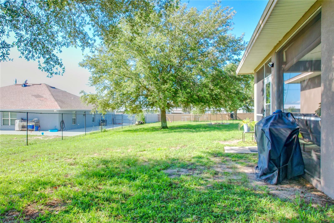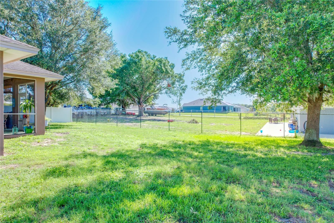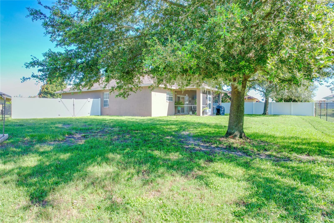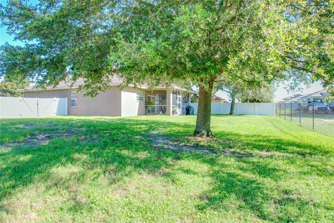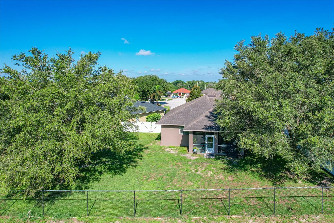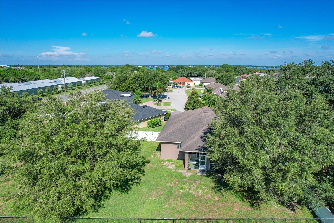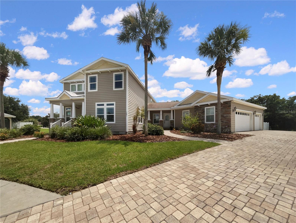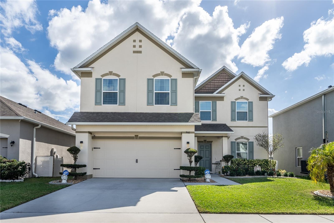112 Bentley Oaks Boulevard, AUBURNDALE, FL 33823
Property Photos
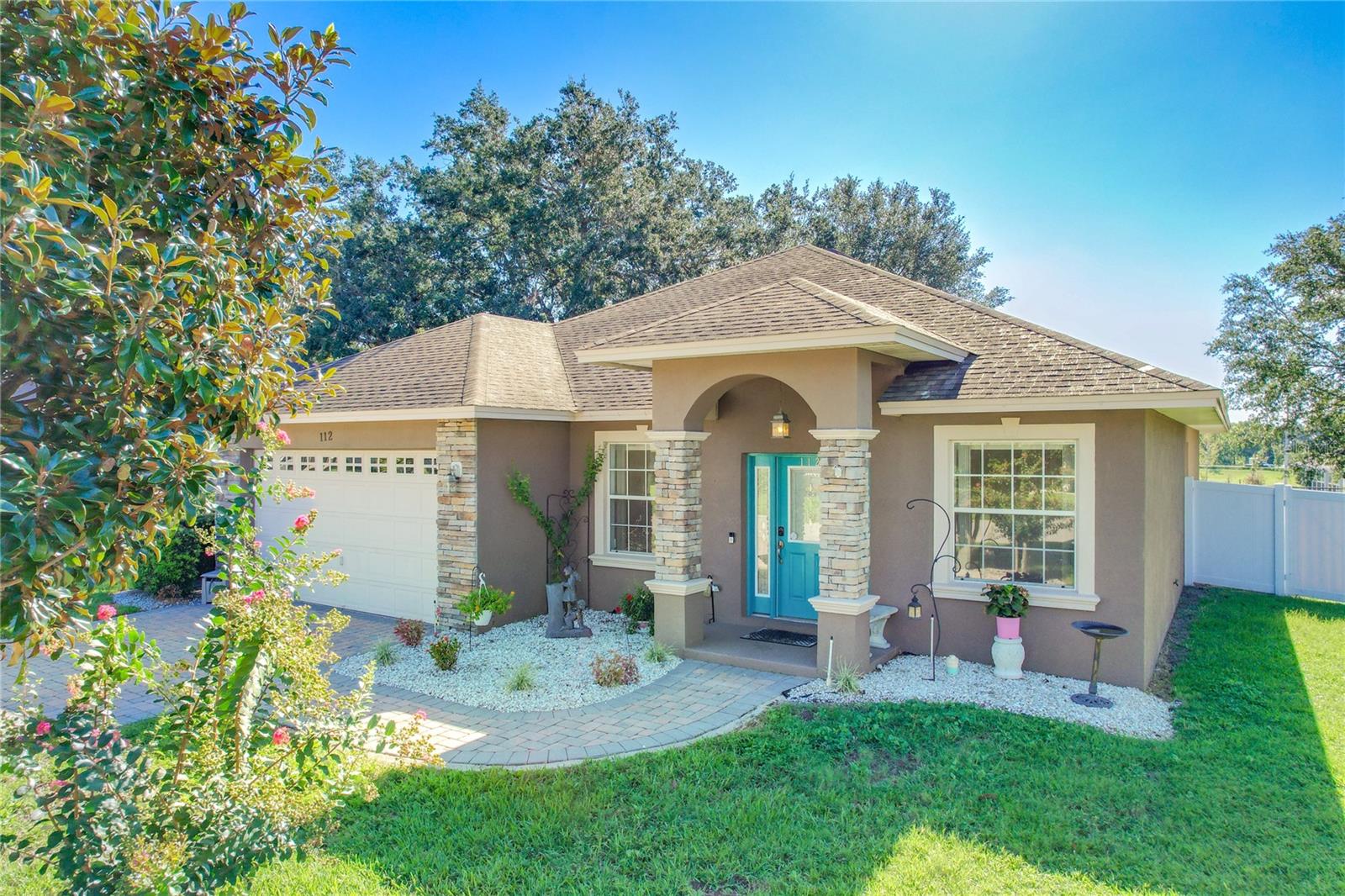
Would you like to sell your home before you purchase this one?
Priced at Only: $384,500
For more Information Call:
Address: 112 Bentley Oaks Boulevard, AUBURNDALE, FL 33823
Property Location and Similar Properties






- MLS#: P4931313 ( Residential )
- Street Address: 112 Bentley Oaks Boulevard
- Viewed: 25
- Price: $384,500
- Price sqft: $201
- Waterfront: No
- Year Built: 2009
- Bldg sqft: 1911
- Bedrooms: 4
- Total Baths: 2
- Full Baths: 2
- Garage / Parking Spaces: 2
- Days On Market: 186
- Additional Information
- Geolocation: 28.0775 / -81.7786
- County: POLK
- City: AUBURNDALE
- Zipcode: 33823
- Subdivision: Bentley Oaks
- Provided by: KELLER WILLIAMS REALTY SMART 1
- Contact: David Small
- 863-508-3000

- DMCA Notice
Description
Welcome to your dream home! This beautifully updated residence, crafted by the renowned Danny Sadler, boasts an array of exceptional features and modern upgrades. Step inside to discover brand new flooring throughout and freshly painted interiors, creating a bright and inviting atmosphere. The high ceilings enhance the spacious feel of the home, providing an airy and open living experience.
The kitchen has lots of cabinet and counter space with a peninsular leading out to the great room making for a great entertaining space. Adding to this area are large doors which open out to your covered and screened in back lanai area so you can extend your living to the outdoors. The large master bedroom offers a serene retreat, complete with ample closet space. The split bedroom floor plan ensures privacy and convenience, making it ideal for families and guests.
Outside, you'll be delighted by the extensive landscaping and expansive yard, perfect for outdoor activities and entertaining. The double gated fenced in back yard provides added security and accessibility, while the built in irrigation system ensures your garden stays lush and vibrant year round.
Additional highlights include a long driveway with plenty of parking space. Don't miss the opportunity to make this stunning Danny Sadler built home yours!
Description
Welcome to your dream home! This beautifully updated residence, crafted by the renowned Danny Sadler, boasts an array of exceptional features and modern upgrades. Step inside to discover brand new flooring throughout and freshly painted interiors, creating a bright and inviting atmosphere. The high ceilings enhance the spacious feel of the home, providing an airy and open living experience.
The kitchen has lots of cabinet and counter space with a peninsular leading out to the great room making for a great entertaining space. Adding to this area are large doors which open out to your covered and screened in back lanai area so you can extend your living to the outdoors. The large master bedroom offers a serene retreat, complete with ample closet space. The split bedroom floor plan ensures privacy and convenience, making it ideal for families and guests.
Outside, you'll be delighted by the extensive landscaping and expansive yard, perfect for outdoor activities and entertaining. The double gated fenced in back yard provides added security and accessibility, while the built in irrigation system ensures your garden stays lush and vibrant year round.
Additional highlights include a long driveway with plenty of parking space. Don't miss the opportunity to make this stunning Danny Sadler built home yours!
Payment Calculator
- Principal & Interest -
- Property Tax $
- Home Insurance $
- HOA Fees $
- Monthly -
Features
Building and Construction
- Covered Spaces: 0.00
- Exterior Features: Irrigation System, Lighting, Other
- Fencing: Fenced
- Flooring: Tile, Wood
- Living Area: 1911.00
- Roof: Shingle
Land Information
- Lot Features: Landscaped
Garage and Parking
- Garage Spaces: 2.00
Eco-Communities
- Water Source: Public, Well
Utilities
- Carport Spaces: 0.00
- Cooling: Central Air
- Heating: Central
- Pets Allowed: Yes
- Sewer: Public Sewer
- Utilities: Cable Available, Other, Sewer Connected, Water Connected
Finance and Tax Information
- Home Owners Association Fee: 450.00
- Net Operating Income: 0.00
- Tax Year: 2023
Other Features
- Appliances: Dishwasher, Microwave, Range, Refrigerator
- Association Name: BENTLEY OAKS HOA/ TIFFANY FARR
- Association Phone: 8639686535
- Country: US
- Interior Features: Ceiling Fans(s), High Ceilings, Ninguno, Open Floorplan, Solid Wood Cabinets, Split Bedroom, Walk-In Closet(s)
- Legal Description: BENTLEY OAKS PB 134 PGS 42 & 43 LOT 66
- Levels: One
- Area Major: 33823 - Auburndale
- Occupant Type: Owner
- Parcel Number: 25-28-02-311534-000660
- Views: 25
Similar Properties
Nearby Subdivisions
Alberta Park Annex Rep
Alberta Park Sub
Amber Estates Phase Two
Arietta Palms
Atlantic Heights Rep Pt
Auburn Grove Ph I
Auburn Grove Phase I
Auburn Oaks Ph 02
Auburn Preserve
Auburndale Heights
Auburndale Lakeside Park
Auburndale Manor
Azalea Park
Bennetts Resub
Bentley North
Bentley Oaks
Bergen Pointe Estates Ph 02
Berkely Rdg Ph 2
Berkley Rdg Ph 03
Berkley Rdg Ph 03 Berkley Rid
Berkley Rdg Ph 2
Berkley Reserve Rep
Brookland Park
Cadence Crossing
Carlsbad Heights
Cascara
Classic View Estates
Diamond Ridge
Diamond Ridge 02
Doves View
Enclave At Lake Arietta
Enclave At Lake Myrtle
Enclave Lake Myrtle
Enclavelk Myrtle
Estates Auburndale
Estates Auburndale Ph 02
Estates Of Auburndale Phase 2
Estatesauburndale
Estatesauburndale Ph 02
Evyln Heights
Fair Haven Estates
First Add
Godfrey Manor
Grove Estates 1st Add
Grove Estates Second Add
Hattie Pointe
Helms John C Al
Hickory Ranch
Hillgrove Subdivision
Hills Arietta
Interlochen Sub
Johnson Heights
Keystone Hills
Lake Arietta Reserve
Lake Tennessee Country Estates
Lake Van Sub
Lake Whistler Estates
Magnolia Estates
Mattie Pointe
Midway Gardens
Midway Sub
None
Oak Crossing Ph 01
Old Berkley
Paddock Place
Prestown Sub
Reserve At Van Oaks
Rexanne Sub
Shaddock Estates
Shadow Lawn
Smith J L Sub
St Neots Sub
Summerlake Estates
Sun Acres
Sun Acres Un 1
Sun Acres Un 3
Triple Lake Sub
Tuxedo Park Sub
Van Lakes
Water Ridge Sub
Water Ridge Subdivision
Watercrest Estates
Whispering Pines Sub
Wihala Add
Contact Info

- Warren Cohen
- Southern Realty Ent. Inc.
- Office: 407.869.0033
- Mobile: 407.920.2005
- warrenlcohen@gmail.com


