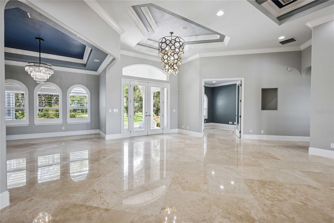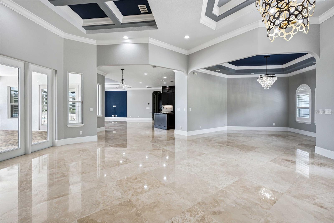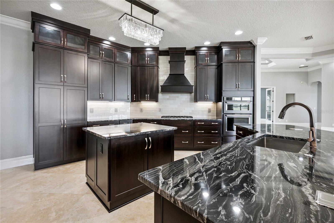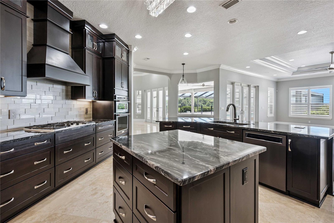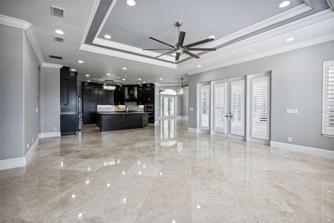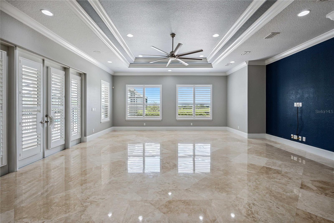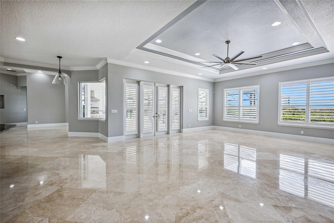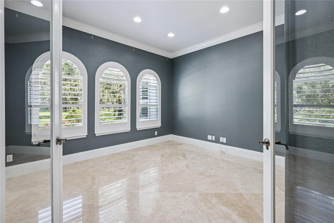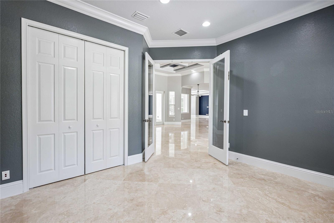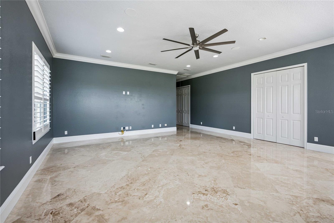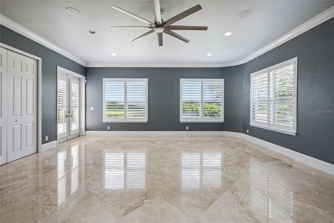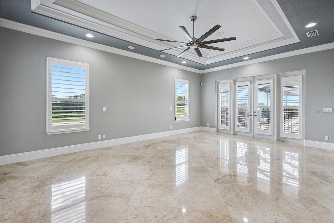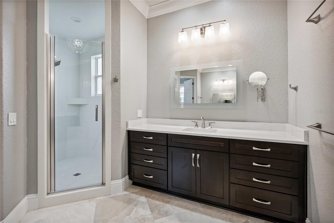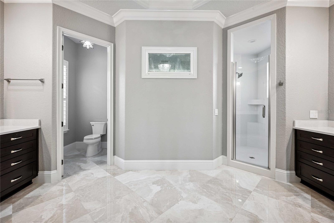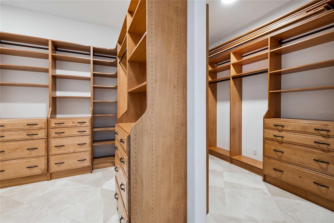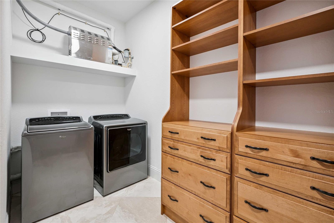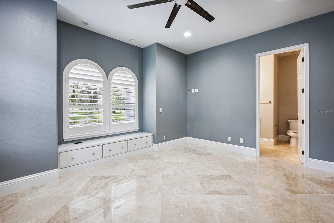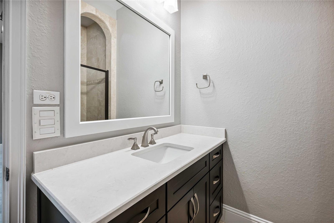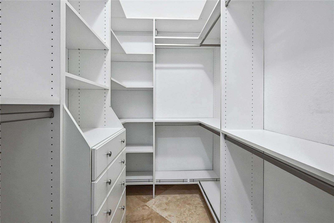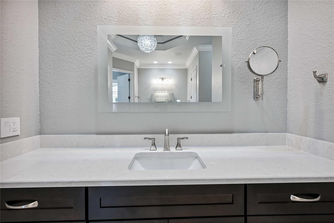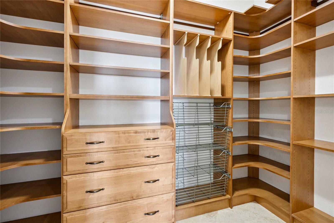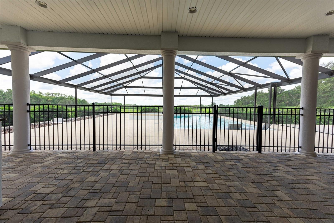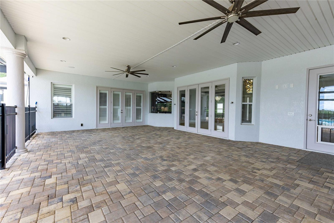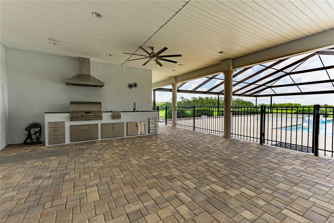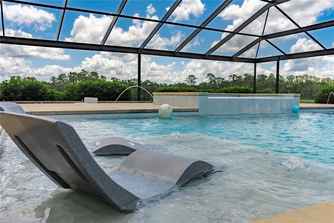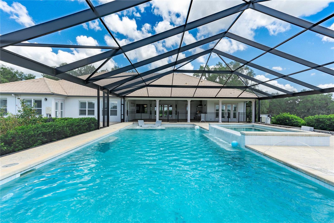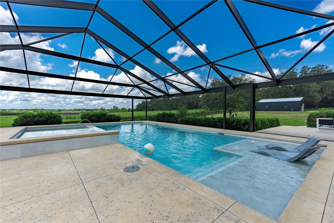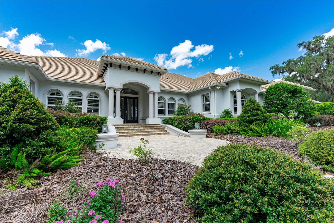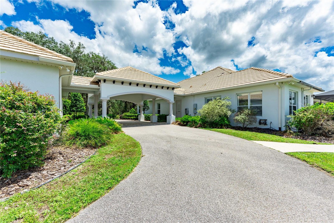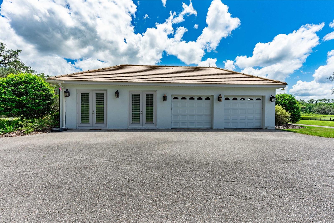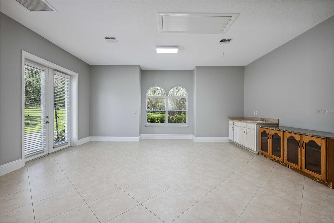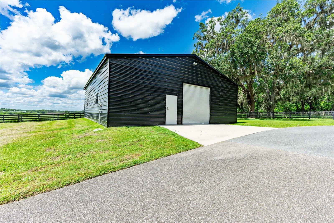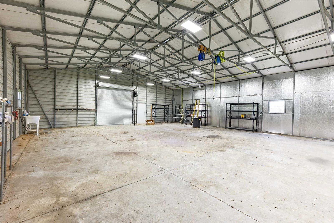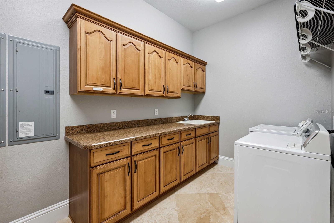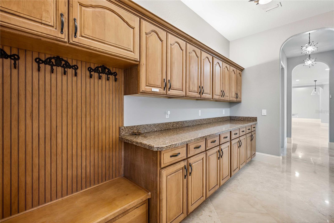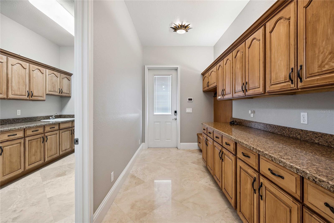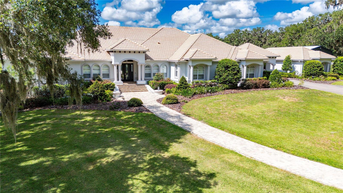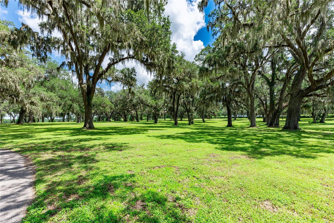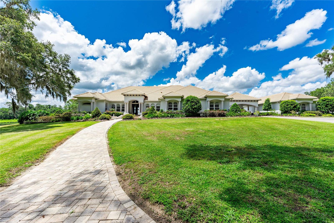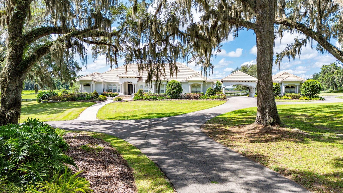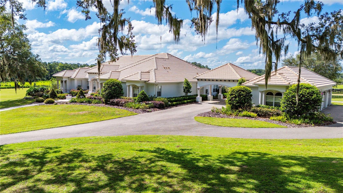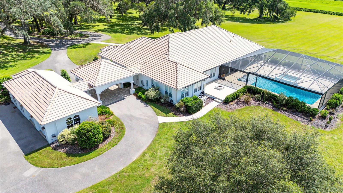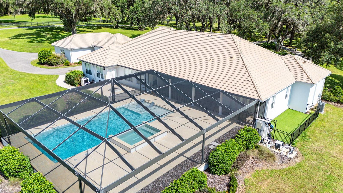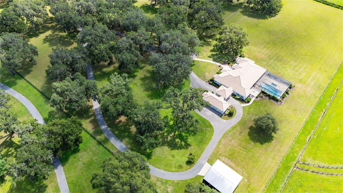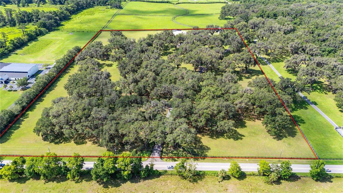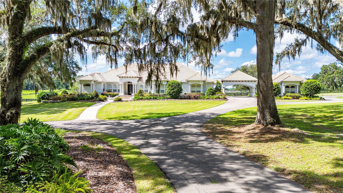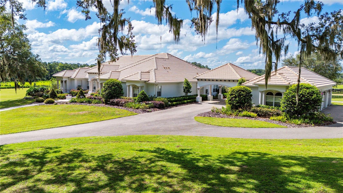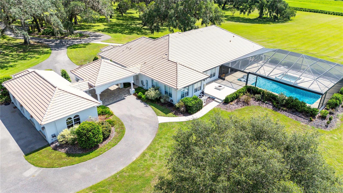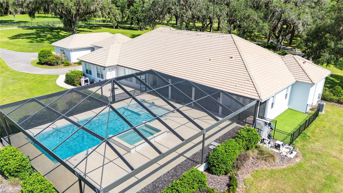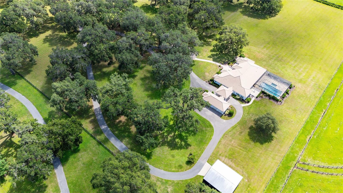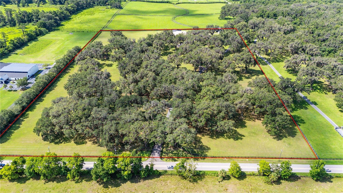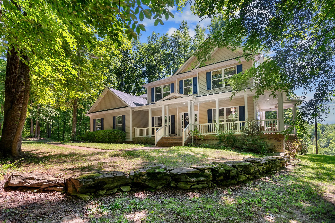3440 66th Street, OCALA, FL 34476
Property Photos
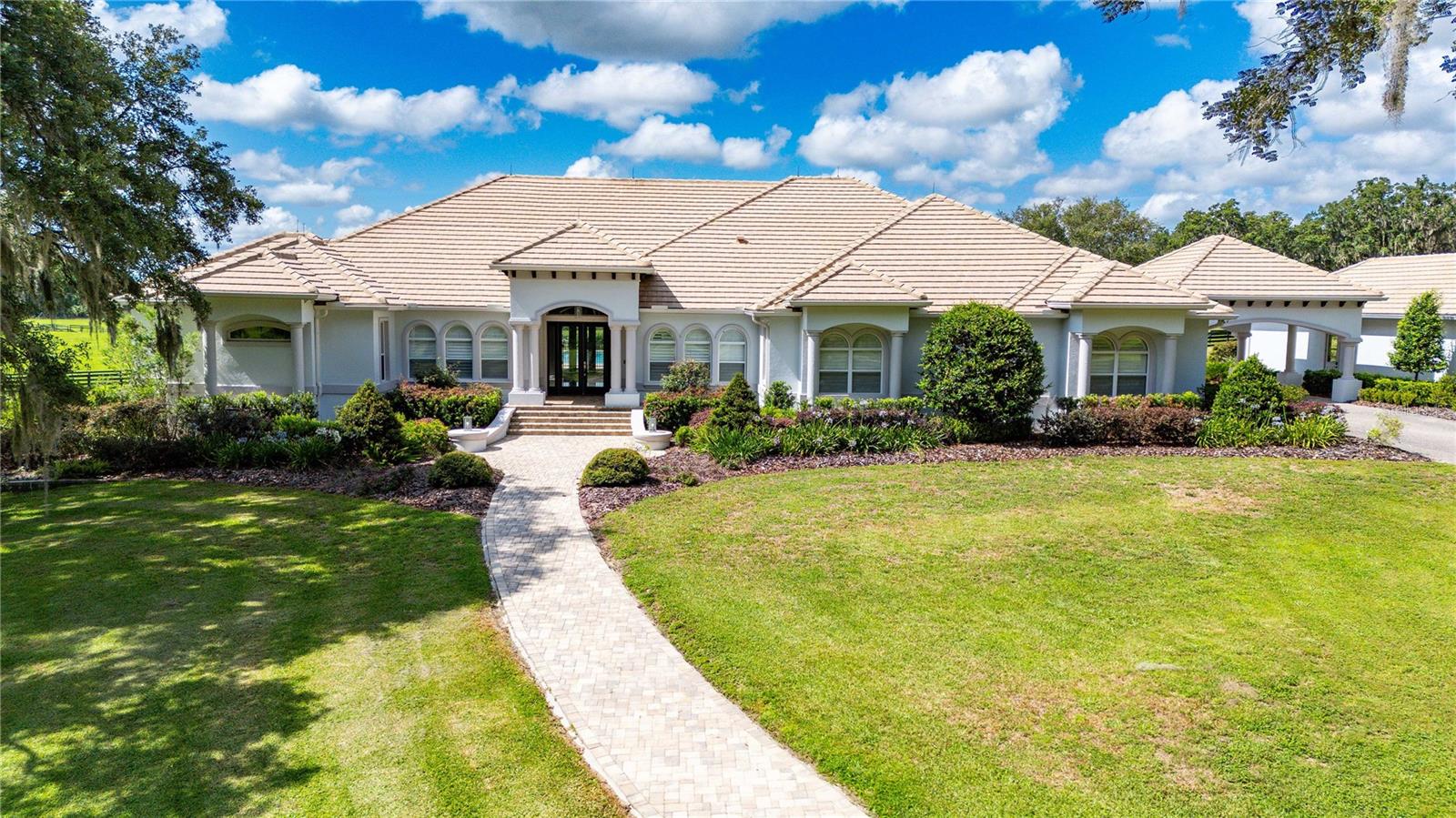
Would you like to sell your home before you purchase this one?
Priced at Only: $2,900,000
For more Information Call:
Address: 3440 66th Street, OCALA, FL 34476
Property Location and Similar Properties






- MLS#: OM704433 ( Residential )
- Street Address: 3440 66th Street
- Viewed: 87
- Price: $2,900,000
- Price sqft: $568
- Waterfront: No
- Year Built: 2010
- Bldg sqft: 5107
- Bedrooms: 4
- Total Baths: 5
- Full Baths: 4
- 1/2 Baths: 1
- Days On Market: 47
- Additional Information
- Geolocation: 29.1193 / -82.1794
- County: MARION
- City: OCALA
- Zipcode: 34476
- Provided by: COMPASS FLORIDA LLC

- DMCA Notice
Description
Your Dream Ocala Oasis only minutes from the World Equestrian Center! This custom home delivers it all. Situated on 20+ acres behind a smart, secure gated entrance, this stunning 4 bedroom, 4.5 bathroom estate has everything you need! Step inside to find spacious living areas and marble flooring throughout. The outdoor area adds to the wow factor, featuring a sparkling, smart, heated screened in pool and hot hub and a fully equipped outdoor kitchen perfect for entertaining. Additional highlights include a steam room in the primary bedroom, a workshop for hobbies or extra storage, and a detached 2 car garage. This is one you don't want to miss. Schedule your private tour today!
Features and Upgrades:
Multi zone irrigation on the property
Washer/Dryer in Primary Bedroom Closet
Steam room in Primary Shower
2 Tankless Water Heaters
Water Filtration + Softener System
Smart Home with automation
Alarm + HD Camera System
Home & Pool Area Sound System
No Climb Fence
Clean Artificial Turf Dog Run
Smokeless Breeo Fire Pit
Hot Tub with Therapy Jets
Screened in Heated Smart Pool
Separate Electric Heater for Pool
Fully equipped Outdoor Kitchen
Gutters Around Home
Porte cochre
Detached Multi Car Garage with 220V Electric + Bonus Room
Spacious Workshop
1 Gig Internet in Home & Workshop
Description
Your Dream Ocala Oasis only minutes from the World Equestrian Center! This custom home delivers it all. Situated on 20+ acres behind a smart, secure gated entrance, this stunning 4 bedroom, 4.5 bathroom estate has everything you need! Step inside to find spacious living areas and marble flooring throughout. The outdoor area adds to the wow factor, featuring a sparkling, smart, heated screened in pool and hot hub and a fully equipped outdoor kitchen perfect for entertaining. Additional highlights include a steam room in the primary bedroom, a workshop for hobbies or extra storage, and a detached 2 car garage. This is one you don't want to miss. Schedule your private tour today!
Features and Upgrades:
Multi zone irrigation on the property
Washer/Dryer in Primary Bedroom Closet
Steam room in Primary Shower
2 Tankless Water Heaters
Water Filtration + Softener System
Smart Home with automation
Alarm + HD Camera System
Home & Pool Area Sound System
No Climb Fence
Clean Artificial Turf Dog Run
Smokeless Breeo Fire Pit
Hot Tub with Therapy Jets
Screened in Heated Smart Pool
Separate Electric Heater for Pool
Fully equipped Outdoor Kitchen
Gutters Around Home
Porte cochre
Detached Multi Car Garage with 220V Electric + Bonus Room
Spacious Workshop
1 Gig Internet in Home & Workshop
Payment Calculator
- Principal & Interest -
- Property Tax $
- Home Insurance $
- HOA Fees $
- Monthly -
Features
Building and Construction
- Covered Spaces: 0.00
- Exterior Features: Dog Run, Outdoor Grill, Outdoor Kitchen, Private Mailbox, Rain Gutters, Sprinkler Metered
- Flooring: Marble, Travertine
- Living Area: 5107.00
- Roof: Tile
Garage and Parking
- Garage Spaces: 2.00
- Open Parking Spaces: 0.00
Eco-Communities
- Pool Features: Heated, In Ground
- Water Source: Private
Utilities
- Carport Spaces: 2.00
- Cooling: Central Air, Zoned
- Heating: Electric, Exhaust Fan, Heat Pump
- Sewer: Septic Tank
- Utilities: Cable Available, Cable Connected, Electricity Available, Electricity Connected, Phone Available, Private, Propane, Underground Utilities
Finance and Tax Information
- Home Owners Association Fee: 0.00
- Insurance Expense: 0.00
- Net Operating Income: 0.00
- Other Expense: 0.00
- Tax Year: 2023
Other Features
- Appliances: Convection Oven, Cooktop, Dishwasher, Disposal, Dryer, Exhaust Fan, Ice Maker, Microwave, Range, Range Hood, Refrigerator, Tankless Water Heater, Washer, Water Softener
- Country: US
- Interior Features: Ceiling Fans(s), Crown Molding, Eat-in Kitchen, High Ceilings, In Wall Pest System, Kitchen/Family Room Combo, Open Floorplan, Pest Guard System, Primary Bedroom Main Floor, Sauna, Solid Wood Cabinets, Stone Counters, Thermostat, Tray Ceiling(s), Walk-In Closet(s), Window Treatments
- Legal Description: SEC 11 TWP 16 RGE 21 W 1000.14 FT OF E 1333.22 FT OF NW 1/4 OF SEC 11 LESS & EXC N 26 FT THEREOF FOR RD ROW FOR SW 66TH ST LESS & EXCEPT FOLLOWING FROM OR BK 6628 PG 979 : COM AT NE COR OF NW 1/4 OF SEC 11 TH N 89-44-02 W 1128.68 FT TH S00-17-59 W 26 FT TO POB TH S 00-17-59 W 1105.49 FT TH S 89-39-24 E 795.60 FT TH S 0-17-59 W 1518.76 FT TH N 89-39-24 W 1000.14 FT TH N 0-17-59 E 2623.98 FT TH S 89-44-02 E 204.54 FT TO POB
- Levels: One
- Area Major: 34476 - Ocala
- Occupant Type: Vacant
- Parcel Number: 35524-002-01
- Views: 87
- Zoning Code: A1
Similar Properties
Nearby Subdivisions
Ag Non Sub
Ag Non-sub
Bahia Oaks
Bahia Oaks Un #5
Bahia Oaks Un 05
Bahia Oaks Un 5
Bent Tree
Bent Tree Ph I
Bridle Run
Brookhaven
Brookhaven Ph 1
Brookhaven Ph 2
Calesa Township
Cherrywood Estate
Cherrywood Estates
Cherrywood Estates Ph 04
Cherrywood Preserve
Cherrywood Preserve Ph 1
Copperleaf
Countryside Farms
Countryside Farms Ocala
Countryside Farms Of Ocala
Countryside Farms/ocala
Countryside Farmsocala
Emerald Point
Equine Estates
Fountainsoak Run Ph I
Freedom Crossing Preserve
Freedom Crossings
Freedom Crossings Preserve
Freedom Xings Preserve Ph 1
Freedom Xings Preserve Ph 2
Green Turf Acres
Greystone Hills
Greystone Hills Ph 2
Greystone Hills Ph One
Greystone Hills Ph Two
Hamblen
Hardwood Trls
Harvest Mdw
Harvest Meadow
Hibiscus Park Un 02
Hidden Lake
Hidden Lake Un 01
Hidden Lake Un 04
Hidden Lake Un Iv
Indigo East
Indigo East Ph 01
Indigo East Ph 1 Un Gg
Indigo East Ph 1 Uns Aa Bb
Indigo East Ph I Un G-g
Indigo East Ph I Un Gg
Indigo East Phase 1
Indigo East South Ph 1
Indigo East South Ph 4
Indigo East South Ph Ii Iii
Indigo East Un A-a Ph 01
Indigo East Un Aa Ph 01
Jb Ranch
Jb Ranch Ph 01
Jb Ranch Sub Ph 2a
Kingsland Cntry
Kingsland Country Estate
Kingsland Country Estate/fores
Kingsland Country Estate/marco
Kingsland Country Estateforest
Kingsland Country Estatemarco
Kingsland Country Estates
Kingsland Country Estates For
Kingsland Country Estates Fore
Kingsland Country Estates Whis
Kingsland Country Estatesmarco
Leighton Estate
Leighton Estates
Lexington Downs
Magnolia Manor
Majestic Oaks
Majestic Oaks Fourth Add
Majestic Oaks Second Add
Marco Polo Village
Marco Polo Village Ii
Marion Landing
Marion Lndg Un 03
Marion Oaks Un 10
Marion Ranch
Marion Ranch Phases 3 And 4
Meadow Glen
Meadow Glen Un 5
Meadow Glenn
Meadow Glenn Un 5
Meadow Rdg
Meadow Ridge First Add
Non Sub
None
Not Applicable
Not On List
Oak Acres
Oak Haven
Oak Run
Oak Run Baytree Greens
Oak Run Country Club
Oak Run Crescent Oaks
Oak Run Eagles Point
Oak Run Fairway Oaks
Oak Run Fairways Oaks
Oak Run Golf Country Club
Oak Run Golfview B
Oak Run Hillside
Oak Run Laurel Oaks
Oak Run Linkside
Oak Run Preserve Un A
Oak Run The Fountains
Oak Run The Preserve
Oak Run Timbergate
Oak Rungolfview
Oakcrest Estate
Oaks At Ocala Crossings South
Oaks/ocala Xings South Ph 2
Oaks/ocala Xings South Ph Two
Oaksocala Xings South Ph 2
Oaksocala Xings South Ph Two
Ocala Crossings S Phase 2
Ocala Crossings South
Ocala Crossings South Ph 2
Ocala Crossings South Ph One
Ocala Crossings South Phase Tw
Ocala Waterway Estate
Ocala Waterway Estates
On Top Of The World Indigo Eas
Palm Cay
Palm Cay Un 02
Palm Cay Un 02 Replats/tracts
Palm Cay Un 02 Replatstracts
Pioneer Ranch
Pioneer Ranch Phase 1
Redding Hammock
Sandy Pines
Sevilla Estate
Shady Hills Park South
Spruce Creek
Spruce Creek 02
Spruce Creek 04
Spruce Creek I
Spruce Crk 03
Spruce Crk 04
Spruce Crk Un 03
Summit 02
Sun Country Estate
Woods Mdws Estates Add 02
Woods Meadows Estates 02ndadd
Woods And Meadows Estates 1st
Contact Info

- Warren Cohen
- Southern Realty Ent. Inc.
- Office: 407.869.0033
- Mobile: 407.920.2005
- warrenlcohen@gmail.com



