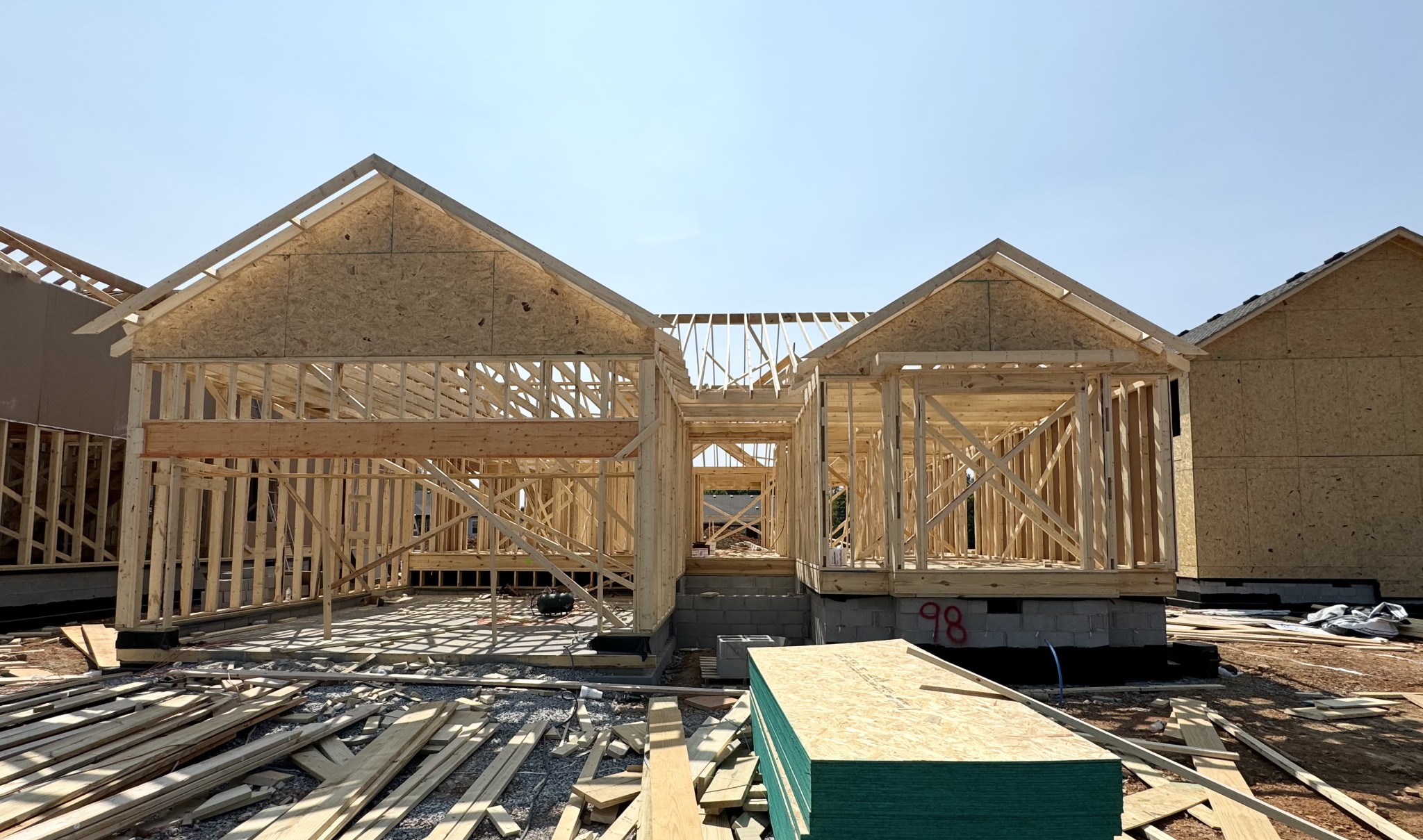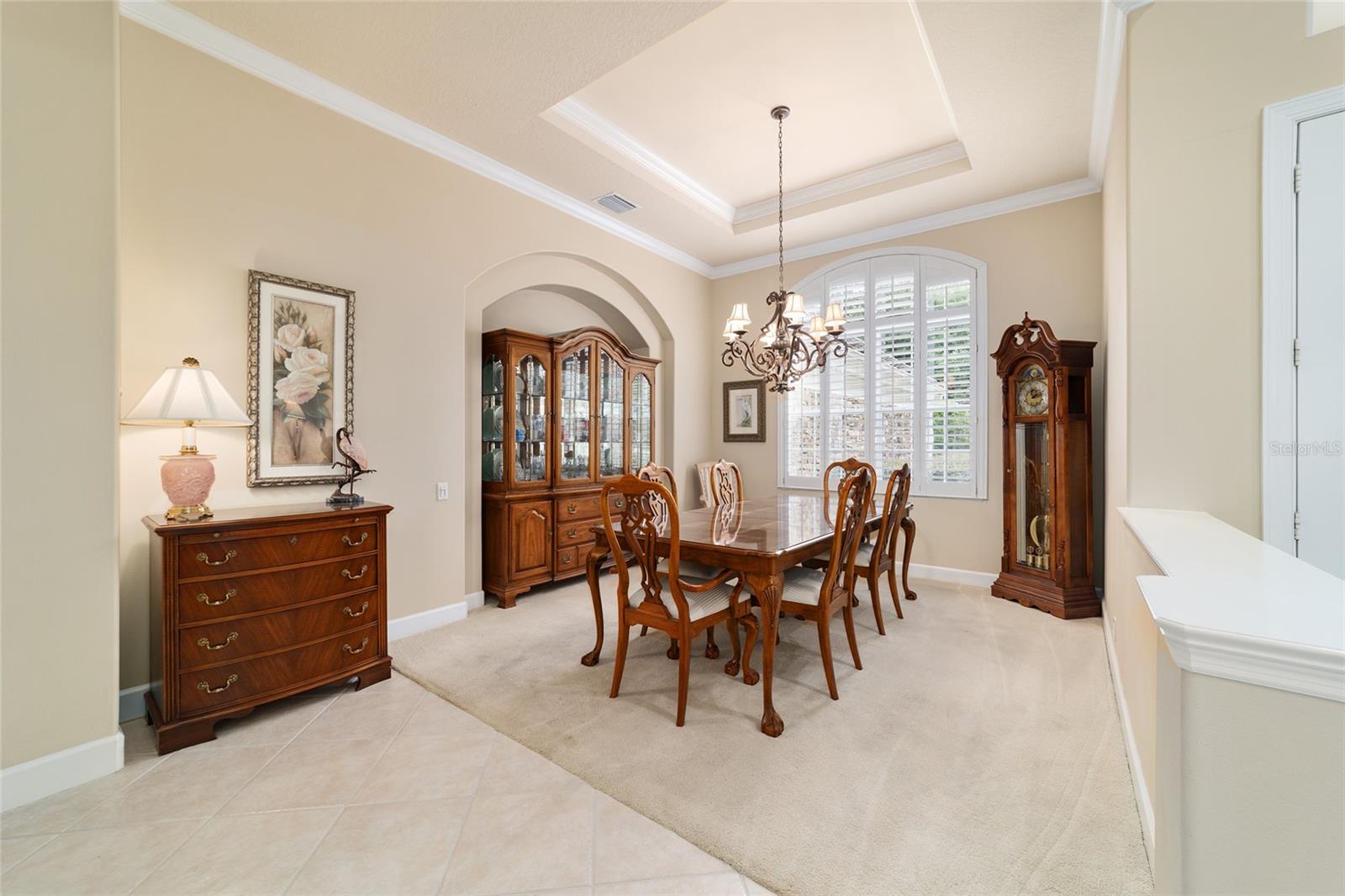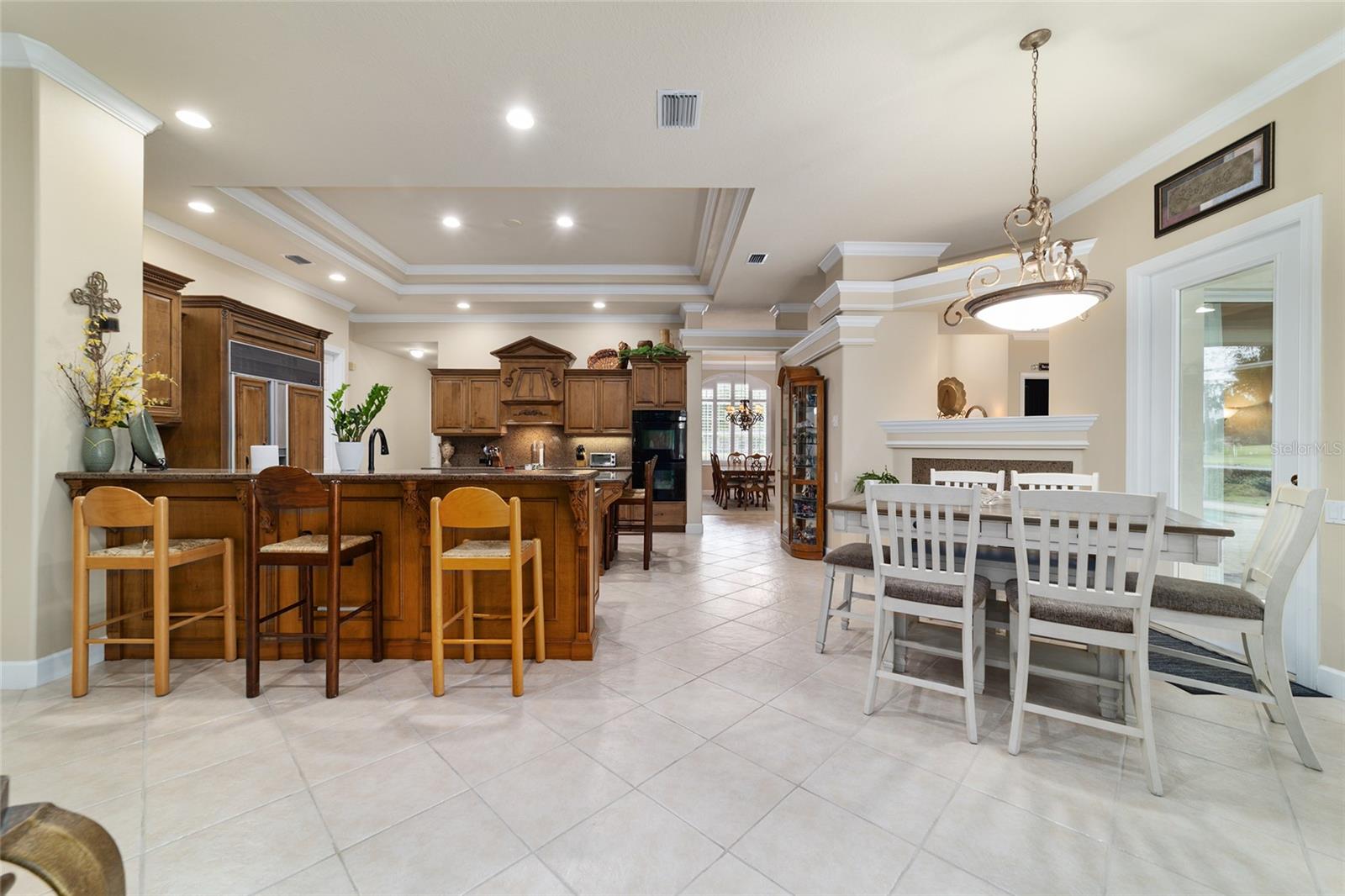7915 12th Circle, OCALA, FL 34480
Property Photos

Would you like to sell your home before you purchase this one?
Priced at Only: $1,375,000
For more Information Call:
Address: 7915 12th Circle, OCALA, FL 34480
Property Location and Similar Properties





- MLS#: OM702924 ( Residential )
- Street Address: 7915 12th Circle
- Viewed: 23
- Price: $1,375,000
- Price sqft: $203
- Waterfront: No
- Year Built: 2000
- Bldg sqft: 6757
- Bedrooms: 4
- Total Baths: 3
- Full Baths: 3
- Days On Market: 59
- Additional Information
- Geolocation: 29.1099 / -82.1226
- County: MARION
- City: OCALA
- Zipcode: 34480
- Subdivision: Country Clubocala Un 02

- DMCA Notice
Description
Welcome to this stunning 4 bedroom/3 bath Rutenberg built home, with 4,614 sq ft of living square footage and situated in a gated golf community with beautiful views of the 18th hole. Step inside to find a well planned triple split floor plan that includes formal living and dining rooms, a private office, and a spacious bonus/game room with sliders that open out to the pool. Enjoy movie nights in your very own theater roomperfect for entertaining guests or relaxing with family. The heart of the home is the expansive kitchen, featuring abundant cabinetry and a large center island complete with granite countertops. A cozy breakfast room shares double sided fireplace with formal living room and has a mitered glass window overlooking the pool and lanai. The family room, with built ins also opens to the pool area with sliding glass doors, creating a seamless indoor outdoor flow. The spacious primary suite has large walk in closets and a spa like bath. Bedroom 2 has its own private bath, while Bedrooms 3 and 4 share a convenient Jack and Jill layout. Step outside to your private backyard oasis! The screen enclosed covered lanai offers a shaded retreat, while the saltwater pool is surrounded by a beautiful pavered deckperfect for soaking up the sun or entertaining friends and family. Additional features include a spacious laundry room, an attached 3 car garage, and a detached garage for extra storage or hobbies. With its spacious layout and unbeatable golf course views, you wont want to miss this one!!
Description
Welcome to this stunning 4 bedroom/3 bath Rutenberg built home, with 4,614 sq ft of living square footage and situated in a gated golf community with beautiful views of the 18th hole. Step inside to find a well planned triple split floor plan that includes formal living and dining rooms, a private office, and a spacious bonus/game room with sliders that open out to the pool. Enjoy movie nights in your very own theater roomperfect for entertaining guests or relaxing with family. The heart of the home is the expansive kitchen, featuring abundant cabinetry and a large center island complete with granite countertops. A cozy breakfast room shares double sided fireplace with formal living room and has a mitered glass window overlooking the pool and lanai. The family room, with built ins also opens to the pool area with sliding glass doors, creating a seamless indoor outdoor flow. The spacious primary suite has large walk in closets and a spa like bath. Bedroom 2 has its own private bath, while Bedrooms 3 and 4 share a convenient Jack and Jill layout. Step outside to your private backyard oasis! The screen enclosed covered lanai offers a shaded retreat, while the saltwater pool is surrounded by a beautiful pavered deckperfect for soaking up the sun or entertaining friends and family. Additional features include a spacious laundry room, an attached 3 car garage, and a detached garage for extra storage or hobbies. With its spacious layout and unbeatable golf course views, you wont want to miss this one!!
Payment Calculator
- Principal & Interest -
- Property Tax $
- Home Insurance $
- HOA Fees $
- Monthly -
Features
Building and Construction
- Covered Spaces: 0.00
- Exterior Features: French Doors, Private Mailbox, Rain Gutters, Sliding Doors
- Flooring: Carpet, Laminate, Tile
- Living Area: 4614.00
- Roof: Tile
Garage and Parking
- Garage Spaces: 4.00
- Open Parking Spaces: 0.00
Eco-Communities
- Pool Features: In Ground, Salt Water
- Water Source: None
Utilities
- Carport Spaces: 0.00
- Cooling: Central Air
- Heating: Electric, Heat Pump
- Pets Allowed: Yes
- Sewer: Septic Tank
- Utilities: Cable Connected, Electricity Connected, Fiber Optics, Propane, Underground Utilities
Amenities
- Association Amenities: Gated
Finance and Tax Information
- Home Owners Association Fee Includes: Guard - 24 Hour, Common Area Taxes, Private Road, Trash
- Home Owners Association Fee: 2441.54
- Insurance Expense: 0.00
- Net Operating Income: 0.00
- Other Expense: 0.00
- Tax Year: 2024
Other Features
- Appliances: Built-In Oven, Cooktop, Dishwasher, Disposal, Dryer, Electric Water Heater, Range Hood, Refrigerator, Washer, Water Softener
- Association Name: Monica Berrios
- Association Phone: 352-620-0101
- Country: US
- Furnished: Unfurnished
- Interior Features: Built-in Features, Ceiling Fans(s), Crown Molding, Eat-in Kitchen, High Ceilings, Open Floorplan, Stone Counters, Walk-In Closet(s), Window Treatments
- Legal Description: SEC 08 TWP 16 RGE 22 PLAT BOOK 003 PAGE 089 COUNTRY CLUB OF OCALA UNIT II LOT 75
- Levels: One
- Area Major: 34480 - Ocala
- Occupant Type: Owner
- Parcel Number: 3634-075-000
- Possession: Close Of Escrow
- Views: 23
- Zoning Code: R1
Contact Info

- Warren Cohen
- Southern Realty Ent. Inc.
- Office: 407.869.0033
- Mobile: 407.920.2005
- warrenlcohen@gmail.com















































