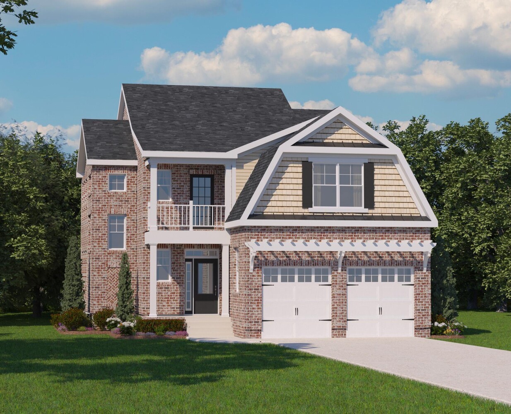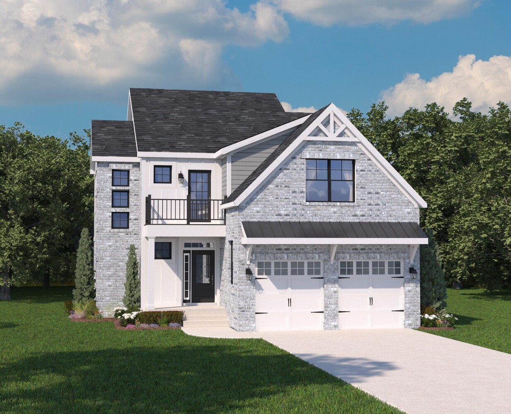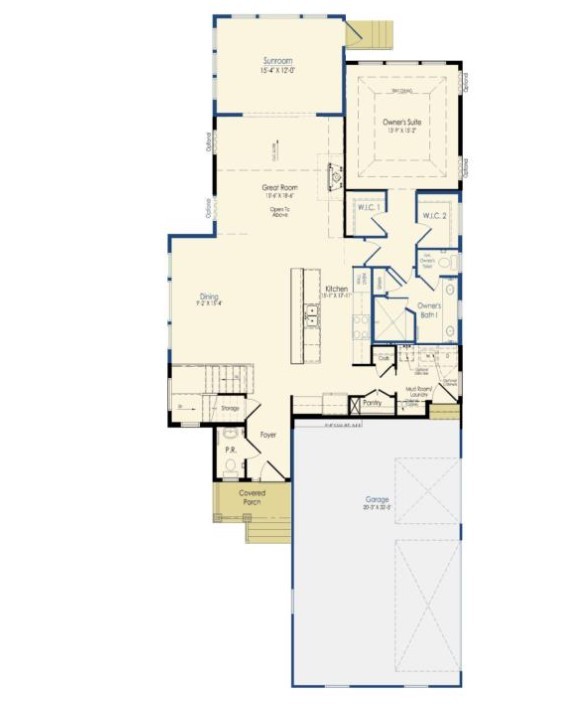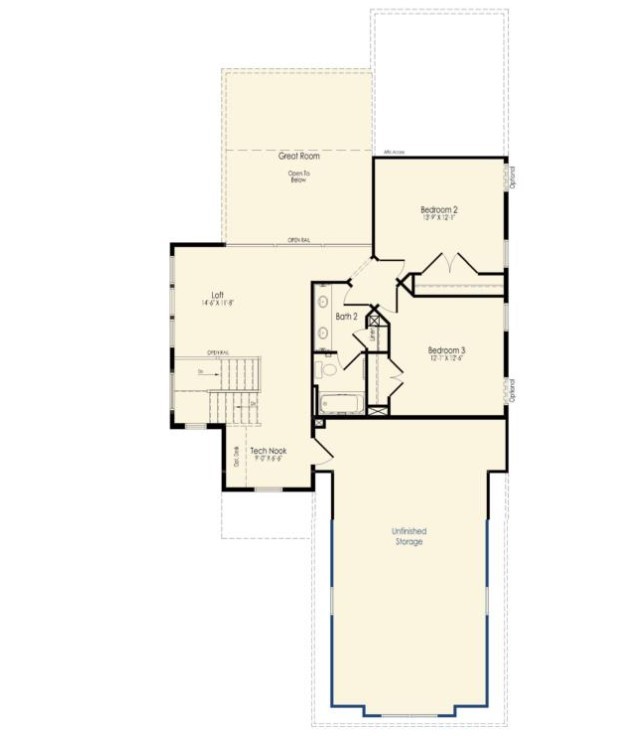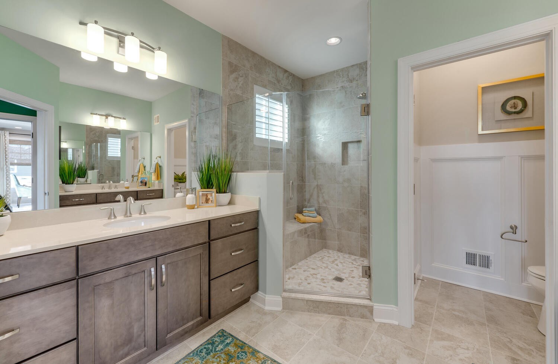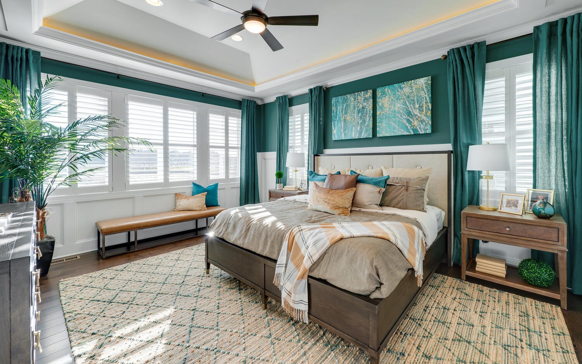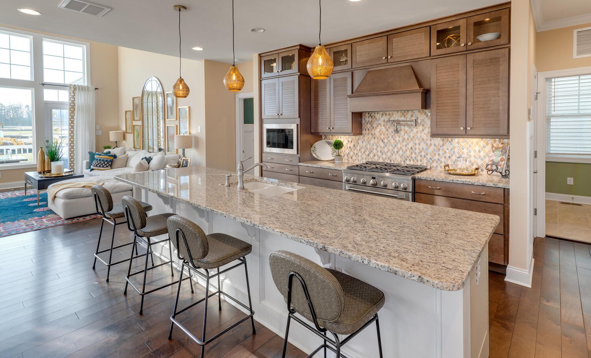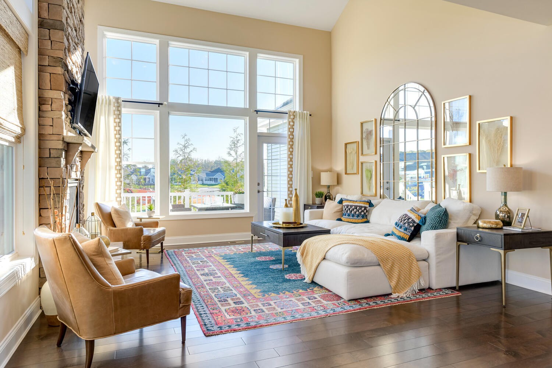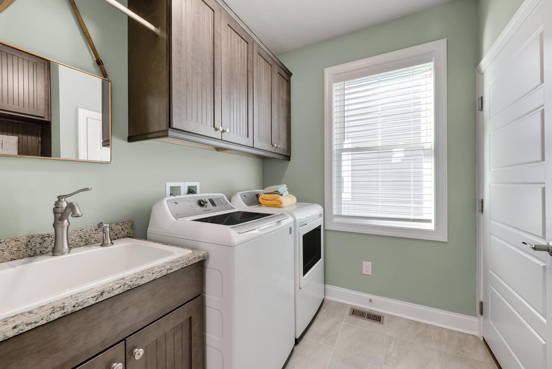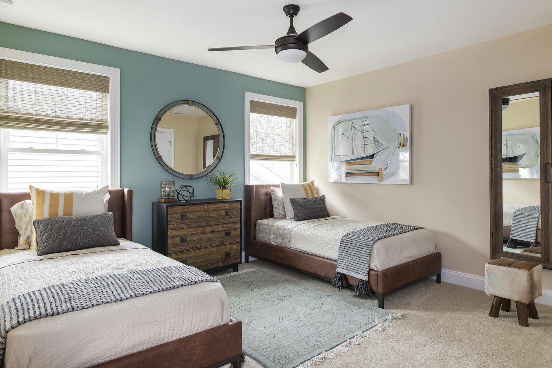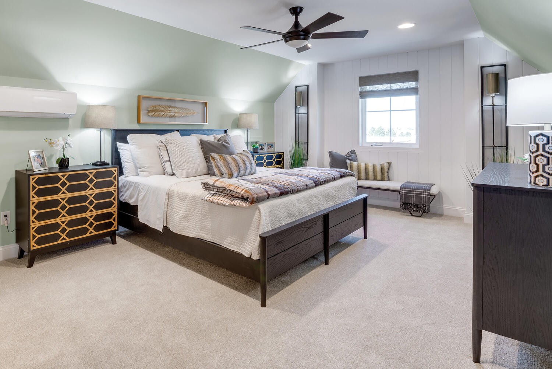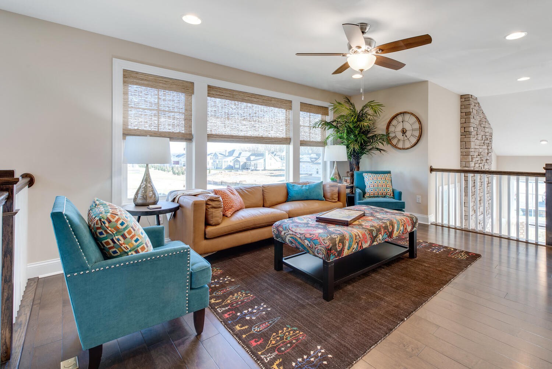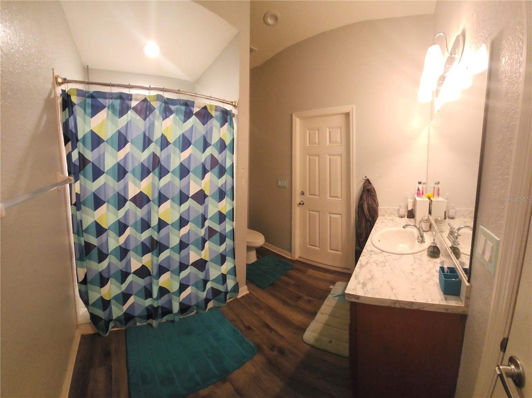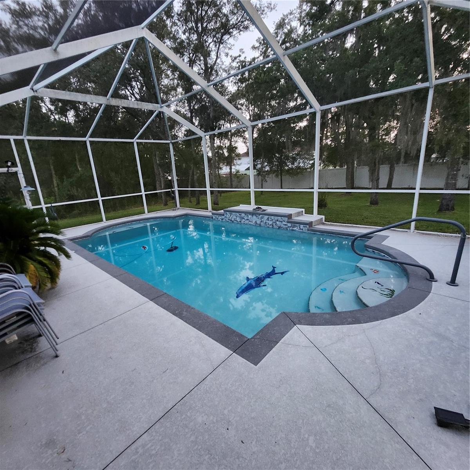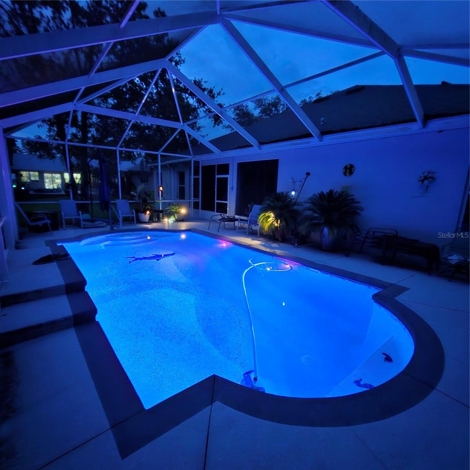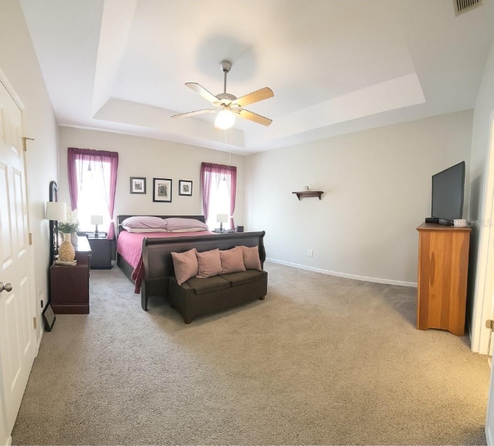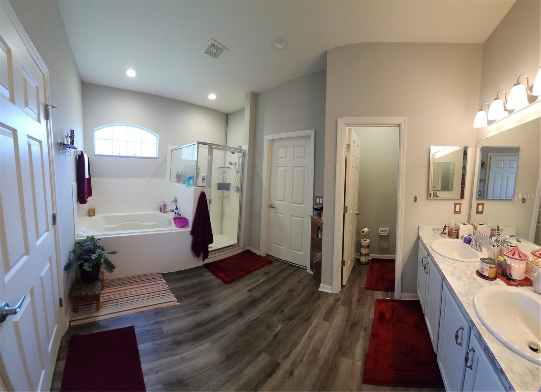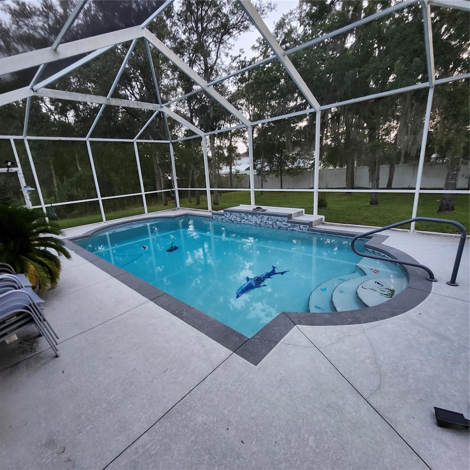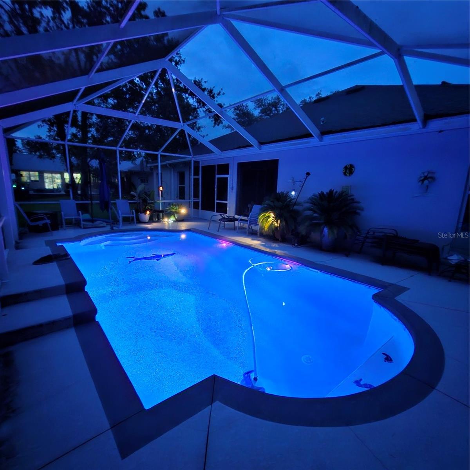11412 51st Circle, OCALA, FL 34476
Property Photos
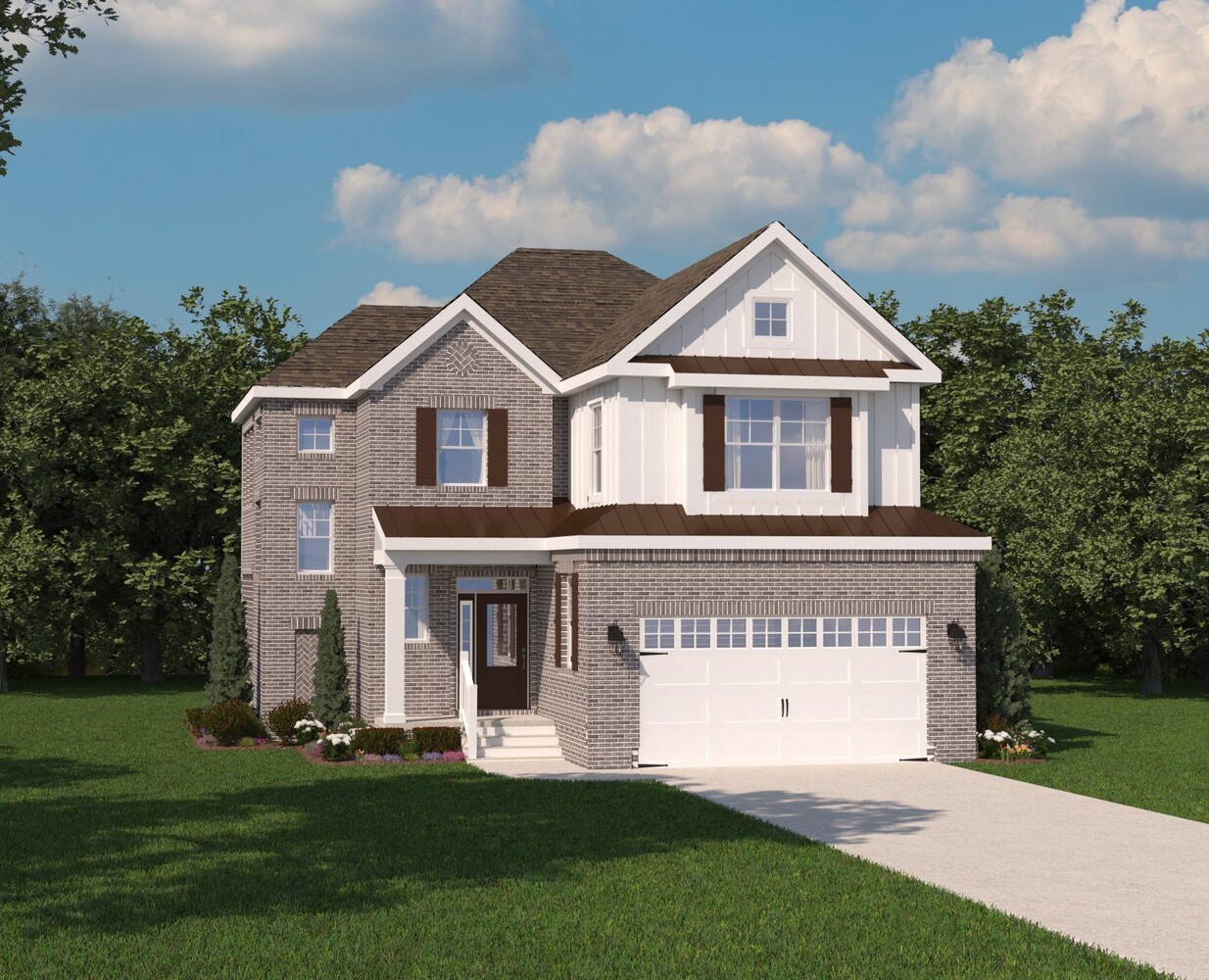
Would you like to sell your home before you purchase this one?
Priced at Only: $475,550
For more Information Call:
Address: 11412 51st Circle, OCALA, FL 34476
Property Location and Similar Properties






- MLS#: OM702828 ( Residential )
- Street Address: 11412 51st Circle
- Viewed: 92
- Price: $475,550
- Price sqft: $109
- Waterfront: No
- Year Built: 2018
- Bldg sqft: 4380
- Bedrooms: 5
- Total Baths: 3
- Full Baths: 3
- Garage / Parking Spaces: 3
- Days On Market: 72
- Additional Information
- Geolocation: 29.056 / -82.2121
- County: MARION
- City: OCALA
- Zipcode: 34476
- Subdivision: Kingsland Country Estateforest
- Elementary School: Marion Oaks
- Middle School: Horizon Academy/Mar Oaks
- High School: West Port
- Provided by: WEICHERT REALTORS HALLMARK PRO
- Contact: Stephanie Francis
- 352-867-7800

- DMCA Notice
Description
Welcome to this stunning 5 bedroom, 3 bathroom home in the Kingsland Country Estates! Built in 2018, this 2,534 sq. ft. residence sits on a generous 0.39 acre lot, offering the perfect blend of comfort and style.
Step inside to an open concept floor plan featuring a modern kitchen, ideal for entertaining, and a cozy living area, perfect for family gatherings. The home boasts newly installed luxury vinyl flooring throughout, providing both elegance and durability. The spacious primary suite features a private en suite bathroom and ample closet space.
Enjoy outdoor living at its finest with a beautifully landscaped yard, a relaxing fully screened in saltwater solar heated pool, and screened lanai with access from the third bathroomall designed for year round enjoyment. The attached three car garage has a ceiling fan and provides plenty of storage and convenience.
Nestled in a tranquil neighborhood with easy access to schools, shopping centers, and scenic hiking trails, this home is a must see. Don't miss the chance to make it your dream home.
Description
Welcome to this stunning 5 bedroom, 3 bathroom home in the Kingsland Country Estates! Built in 2018, this 2,534 sq. ft. residence sits on a generous 0.39 acre lot, offering the perfect blend of comfort and style.
Step inside to an open concept floor plan featuring a modern kitchen, ideal for entertaining, and a cozy living area, perfect for family gatherings. The home boasts newly installed luxury vinyl flooring throughout, providing both elegance and durability. The spacious primary suite features a private en suite bathroom and ample closet space.
Enjoy outdoor living at its finest with a beautifully landscaped yard, a relaxing fully screened in saltwater solar heated pool, and screened lanai with access from the third bathroomall designed for year round enjoyment. The attached three car garage has a ceiling fan and provides plenty of storage and convenience.
Nestled in a tranquil neighborhood with easy access to schools, shopping centers, and scenic hiking trails, this home is a must see. Don't miss the chance to make it your dream home.
Payment Calculator
- Principal & Interest -
- Property Tax $
- Home Insurance $
- HOA Fees $
- Monthly -
Features
Building and Construction
- Covered Spaces: 0.00
- Exterior Features: French Doors, Lighting, Private Mailbox, Sliding Doors
- Flooring: Carpet, Vinyl
- Living Area: 2534.00
- Roof: Shingle
Land Information
- Lot Features: Landscaped, Paved
School Information
- High School: West Port High School
- Middle School: Horizon Academy/Mar Oaks
- School Elementary: Marion Oaks Elementary School
Garage and Parking
- Garage Spaces: 3.00
- Open Parking Spaces: 0.00
- Parking Features: Garage Door Opener
Eco-Communities
- Pool Features: In Ground, Salt Water, Screen Enclosure, Solar Cover, Solar Heat, Solar Power Pump
- Water Source: Public
Utilities
- Carport Spaces: 0.00
- Cooling: Central Air
- Heating: Heat Pump
- Pets Allowed: Yes
- Sewer: Septic Tank
- Utilities: Cable Connected, Electricity Connected, Phone Available, Public, Water Connected
Finance and Tax Information
- Home Owners Association Fee: 65.00
- Insurance Expense: 0.00
- Net Operating Income: 0.00
- Other Expense: 0.00
- Tax Year: 2024
Other Features
- Appliances: Convection Oven, Cooktop, Dishwasher, Disposal, Electric Water Heater, Exhaust Fan, Ice Maker, Microwave, Range, Range Hood
- Association Name: Kingsland Country Estates Forest Glenn
- Country: US
- Interior Features: Ceiling Fans(s), Eat-in Kitchen, Pest Guard System, Primary Bedroom Main Floor, Thermostat, Tray Ceiling(s), Walk-In Closet(s)
- Legal Description: SEC 33 TWP 16 RGE 21 PLAT BOOK P PAGE 001 KINGSLAND COUNTRY ESTATES FOREST GLENN BLK 10 LOT 116
- Levels: One
- Area Major: 34476 - Ocala
- Occupant Type: Owner
- Parcel Number: 3505-010-116
- Views: 92
- Zoning Code: R1
Nearby Subdivisions
Ag Non Sub
Ag Non-sub
Bahia Oaks
Bahia Oaks Un #5
Bahia Oaks Un 05
Bahia Oaks Un 5
Bent Tree
Bent Tree Ph I
Bridle Run
Brookhaven
Brookhaven Ph 1
Brookhaven Ph 2
Calesa Township
Cherrywood Estate
Cherrywood Estates
Cherrywood Estates Ph 04
Cherrywood Preserve
Cherrywood Preserve Ph 1
Copperleaf
Countryside Farms
Countryside Farms Ocala
Countryside Farms Of Ocala
Countryside Farms/ocala
Countryside Farmsocala
Emerald Point
Equine Estates
Fountainsoak Run Ph I
Freedom Crossing Preserve
Freedom Crossings
Freedom Crossings Preserve
Freedom Xings Preserve Ph 1
Freedom Xings Preserve Ph 2
Green Turf Acres
Greystone Hills
Greystone Hills Ph 2
Greystone Hills Ph One
Greystone Hills Ph Two
Hamblen
Hardwood Trls
Harvest Mdw
Harvest Meadow
Hibiscus Park Un 02
Hidden Lake
Hidden Lake Un 01
Hidden Lake Un 04
Hidden Lake Un Iv
Indigo East
Indigo East Ph 01
Indigo East Ph 1 Un Gg
Indigo East Ph 1 Uns Aa Bb
Indigo East Ph I Un G-g
Indigo East Ph I Un Gg
Indigo East Phase 1
Indigo East South Ph 1
Indigo East South Ph 4
Indigo East South Ph Ii Iii
Indigo East Un A-a Ph 01
Indigo East Un Aa Ph 01
Jb Ranch
Jb Ranch Ph 01
Jb Ranch Sub Ph 2a
Kingsland Cntry
Kingsland Country Estate
Kingsland Country Estate/fores
Kingsland Country Estate/marco
Kingsland Country Estateforest
Kingsland Country Estatemarco
Kingsland Country Estates
Kingsland Country Estates For
Kingsland Country Estates Fore
Kingsland Country Estates Whis
Kingsland Country Estatesmarco
Leighton Estate
Leighton Estates
Lexington Downs
Magnolia Manor
Majestic Oaks
Majestic Oaks Fourth Add
Majestic Oaks Second Add
Marco Polo Village
Marco Polo Village Ii
Marion Landing
Marion Lndg Un 03
Marion Oaks Un 10
Marion Ranch
Marion Ranch Phases 3 And 4
Meadow Glen
Meadow Glen Un 5
Meadow Glenn
Meadow Glenn Un 5
Meadow Rdg
Meadow Ridge First Add
Non Sub
None
Not Applicable
Not On List
Oak Acres
Oak Haven
Oak Run
Oak Run Baytree Greens
Oak Run Country Club
Oak Run Crescent Oaks
Oak Run Eagles Point
Oak Run Fairway Oaks
Oak Run Fairways Oaks
Oak Run Golf Country Club
Oak Run Golfview B
Oak Run Hillside
Oak Run Laurel Oaks
Oak Run Linkside
Oak Run Preserve Un A
Oak Run The Fountains
Oak Run The Preserve
Oak Run Timbergate
Oak Rungolfview
Oakcrest Estate
Oaks At Ocala Crossings South
Oaks/ocala Xings South Ph 2
Oaks/ocala Xings South Ph Two
Oaksocala Xings South Ph 2
Oaksocala Xings South Ph Two
Ocala Crossings S Phase 2
Ocala Crossings South
Ocala Crossings South Ph 2
Ocala Crossings South Ph One
Ocala Crossings South Phase Tw
Ocala Waterway Estate
Ocala Waterway Estates
On Top Of The World Indigo Eas
Palm Cay
Palm Cay Un 02
Palm Cay Un 02 Replats/tracts
Palm Cay Un 02 Replatstracts
Pioneer Ranch
Pioneer Ranch Phase 1
Redding Hammock
Sandy Pines
Sevilla Estate
Shady Hills Park South
Spruce Creek
Spruce Creek 02
Spruce Creek 04
Spruce Creek I
Spruce Crk 03
Spruce Crk 04
Spruce Crk Un 03
Summit 02
Sun Country Estate
Woods Mdws Estates Add 02
Woods Meadows Estates 02ndadd
Woods And Meadows Estates 1st
Contact Info

- Warren Cohen
- Southern Realty Ent. Inc.
- Office: 407.869.0033
- Mobile: 407.920.2005
- warrenlcohen@gmail.com



