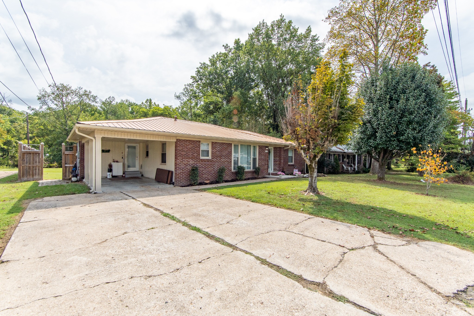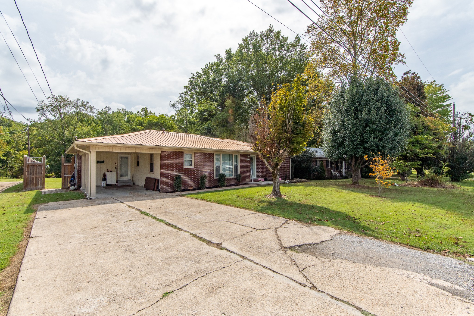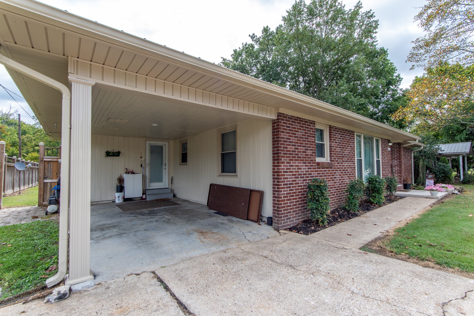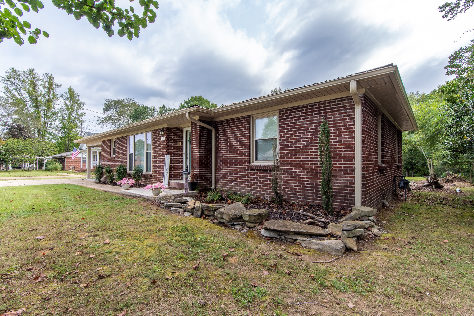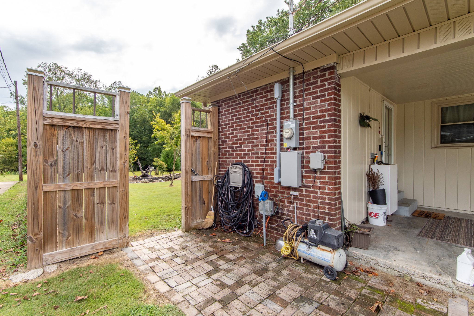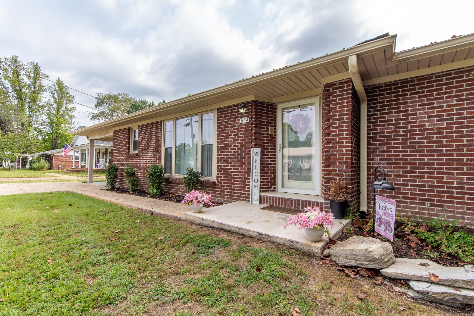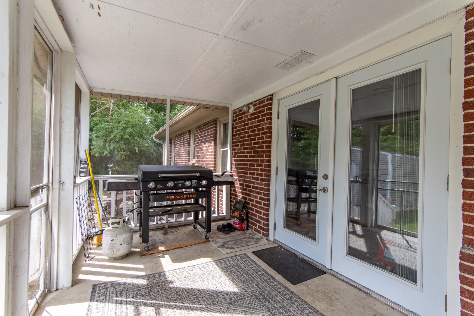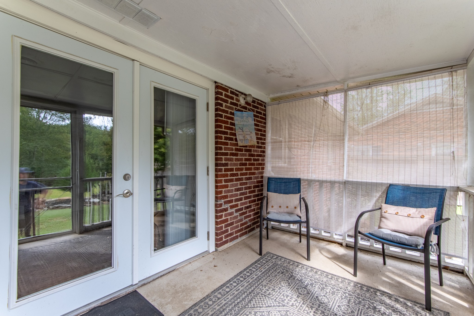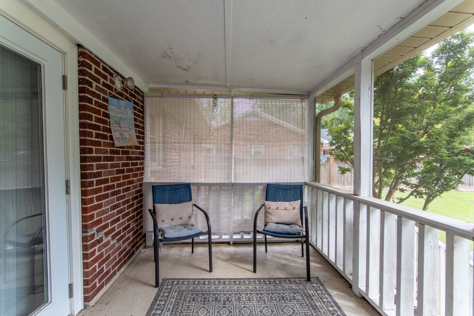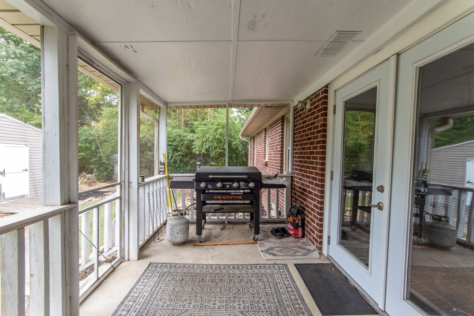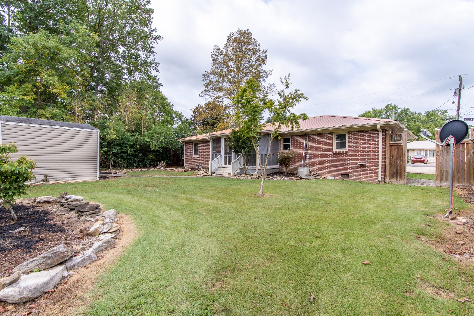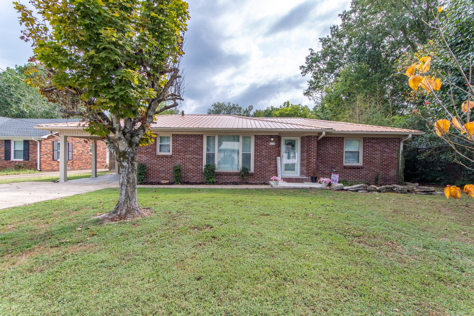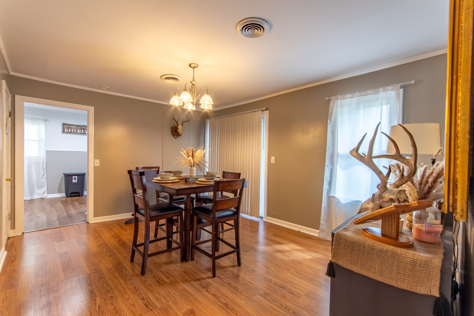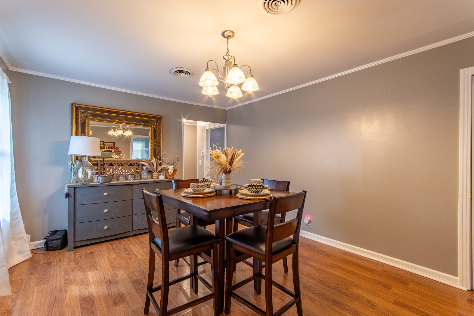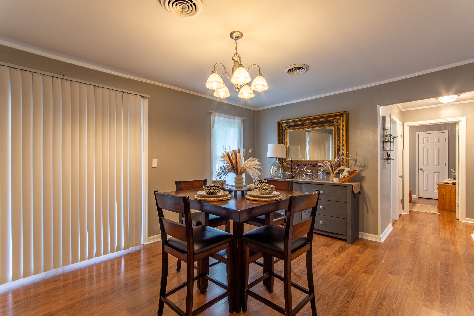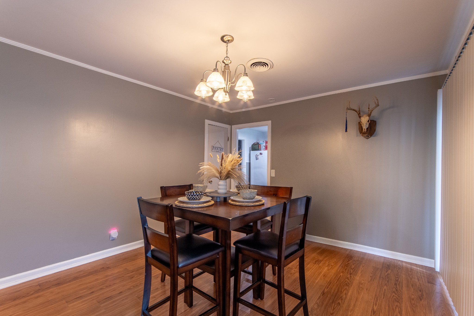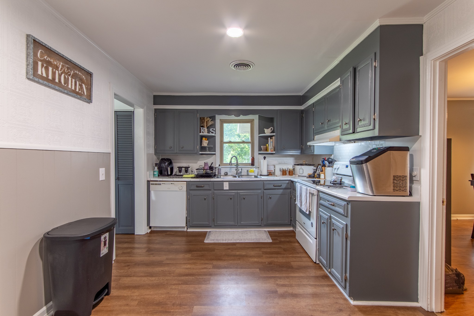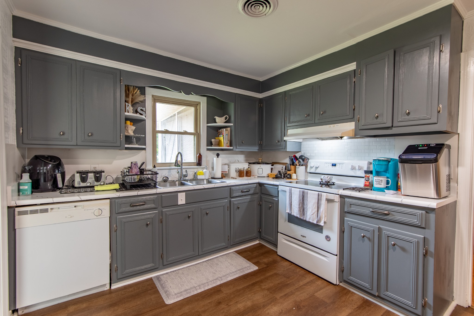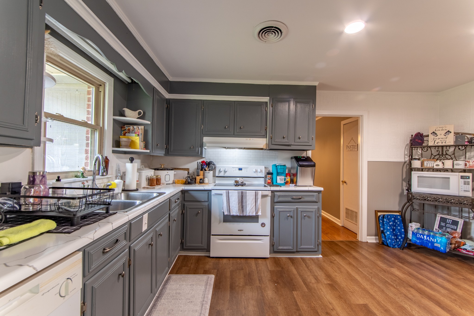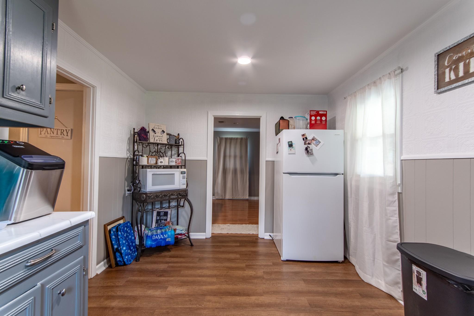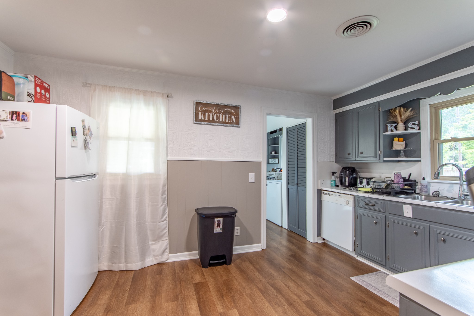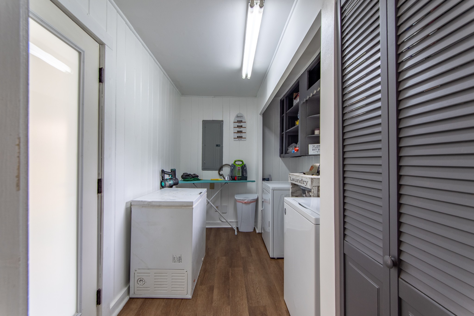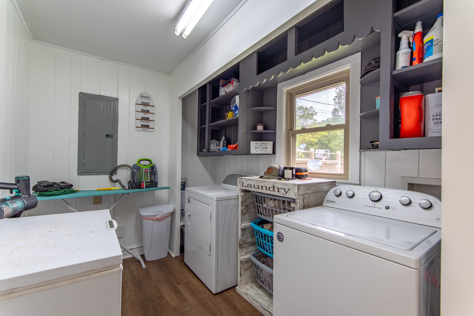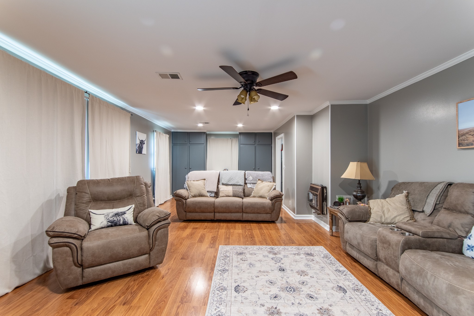9287 91st Court Road, OCALA, FL 34481
Property Photos

Would you like to sell your home before you purchase this one?
Priced at Only: $184,900
For more Information Call:
Address: 9287 91st Court Road, OCALA, FL 34481
Property Location and Similar Properties






- MLS#: OM701227 ( Residential )
- Street Address: 9287 91st Court Road
- Viewed: 21
- Price: $184,900
- Price sqft: $73
- Waterfront: No
- Year Built: 2009
- Bldg sqft: 2521
- Bedrooms: 3
- Total Baths: 2
- Full Baths: 2
- Garage / Parking Spaces: 2
- Days On Market: 34
- Additional Information
- Geolocation: 29.0876 / -82.2696
- County: MARION
- City: OCALA
- Zipcode: 34481
- Subdivision: On Top Of The World
- Provided by: RE/MAX FOXFIRE - HWY200/103 S
- Contact: Bonnie Ciesla
- 352-479-0123

- DMCA Notice
Description
One or more photo(s) has been virtually staged. This Dauphine model is located in the much sought after 55+ community of On Top of the World! There is no carpet. Flooring is laminate in the main living areas and bedrooms. There is a tray ceiling in the living room and a slider to the screened in lanai. And greenspace behind you. The kitchen has oak cabinets and a nook for an eat in kitchen. New appliances include an electric range, dishwasher and refrigerator. The spacious master bedroom has a walk in closet. Master bath has a double sink vanity and large step in, tiled surround shower. The second bedroom is perfectly sized for guests and the third makes a nice office. Second bath also has a large step in shower. The 2 car garage also houses the washer and dryer. Call for you appointment today!
Description
One or more photo(s) has been virtually staged. This Dauphine model is located in the much sought after 55+ community of On Top of the World! There is no carpet. Flooring is laminate in the main living areas and bedrooms. There is a tray ceiling in the living room and a slider to the screened in lanai. And greenspace behind you. The kitchen has oak cabinets and a nook for an eat in kitchen. New appliances include an electric range, dishwasher and refrigerator. The spacious master bedroom has a walk in closet. Master bath has a double sink vanity and large step in, tiled surround shower. The second bedroom is perfectly sized for guests and the third makes a nice office. Second bath also has a large step in shower. The 2 car garage also houses the washer and dryer. Call for you appointment today!
Payment Calculator
- Principal & Interest -
- Property Tax $
- Home Insurance $
- HOA Fees $
- Monthly -
Features
Building and Construction
- Covered Spaces: 0.00
- Flooring: Laminate, Linoleum, Tile
- Living Area: 1579.00
- Roof: Shingle
Garage and Parking
- Garage Spaces: 2.00
- Open Parking Spaces: 0.00
Eco-Communities
- Water Source: Public
Utilities
- Carport Spaces: 0.00
- Cooling: Central Air
- Heating: Central, Natural Gas
- Pets Allowed: Yes
- Sewer: Public Sewer
- Utilities: Cable Available, Electricity Connected, Natural Gas Available, Sewer Connected, Water Connected
Amenities
- Association Amenities: Clubhouse, Fence Restrictions, Fitness Center, Gated, Golf Course, Park, Pickleball Court(s), Pool, Recreation Facilities, Tennis Court(s)
Finance and Tax Information
- Home Owners Association Fee Includes: Cable TV, Maintenance Structure, Maintenance Grounds
- Home Owners Association Fee: 524.10
- Insurance Expense: 0.00
- Net Operating Income: 0.00
- Other Expense: 0.00
- Tax Year: 2024
Other Features
- Appliances: Dishwasher, Gas Water Heater, Range, Refrigerator
- Association Name: Lori Sands
- Association Phone: 352-854-0805
- Country: US
- Interior Features: Eat-in Kitchen, Primary Bedroom Main Floor, Thermostat, Walk-In Closet(s)
- Legal Description: SEC 23 TWP 16 RGE 20 PLAT BOOK 011 PAGES 058 RENAISSANCE PARK REPLAT OF TR C LOT 7A BEING MORE FULLY DESC AS FOLLOWS: BEG AT THE NW COR OF SAID LOT 7 TH S 45-53-32 E 117 FT ALONG THE NLY LINE OF SAID LOT 7 TO THE NE COR OF SAID LOT 7 TH S 44-06-28 W 55 FT ALONG THE ELY LINE OF LOT 7 TH DEPARTING SAID ELY LINE N 45-5332 W 117 FT TO THE WLY LINE OF SAID LOT 7 AND THE ELY ROW LINE OF SW 91ST COURT RD (A 28 FT WIDE PRIVATE ROW PER SAID RENAISSANCE PARK) TH N 44-06-28 E 55 FT ALONG SAID WLY LINE AND ALONG SAID ELY ROW LINE TO THE POB
- Levels: One
- Area Major: 34481 - Ocala
- Occupant Type: Vacant
- Parcel Number: 3530-3107-01
- Views: 21
- Zoning Code: PUD
Nearby Subdivisions
Breezewood Estates
Calesa Township
Candler Hills
Candler Hills Ashford
Candler Hills East
Candler Hills East Ph 01 Un E
Candler Hills East Ph 1 Uns B
Candler Hills East Ph I Un Bcd
Candler Hills East Ph I Uns E
Candler Hills East Un B Ph 01
Candler Hills West
Candler Hills West On Top Of
Candler Hills West - On Top Of
Candler Hills West Ashford B
Candler Hills West Ashford Ba
Candler Hills West Ashford And
Candler Hills West Kestrel
Candler Hills West Pod O
Circle Square Woods
Circle Square Woods 06
Circle Square Woods Y
Classic Hills 02
Crescent Rdg Ph Iii
F P A
Fountain Fox Farms
Kingsland Country Estate
Liberty Village
Liberty Village Phase 1
Liberty Village Ph 1
Liberty Village Ph 2
Liberty Village Phase 1
Longleaf Rdg Ph Ii
Longleaf Rdg Ph Iii
Longleaf Rdg Ph1
Longleaf Ridge Phase Iii
Marion Oaks Un 01
Neighborhood 9312 Rolling Hil
Not On List
Oak Run
Oak Run 05
Oak Run Country Cljub
Oak Run Country Club
Oak Run Nbrhd 01
Oak Run Nbrhd 02
Oak Run Nbrhd 03
Oak Run Nbrhd 04
Oak Run Nbrhd 05
Oak Run Nbrhd 07
Oak Run Nbrhd 08 B
Oak Run Nbrhd 08a
Oak Run Nbrhd 09b
Oak Run Nbrhd 10
Oak Run Nbrhd 11
Oak Run Nbrhd 12
Oak Run Nbrhd Woodside
Oak Run Neighborhood
Oak Run Neighborhood 01
Oak Run Neighborhood 02
Oak Run Neighborhood 05
Oak Run Neighborhood 07
Oak Run Neighborhood 08-b
Oak Run Neighborhood 08b
Oak Run Neighborhood 11
Oak Run Neighborhood 12
Oak Run Neighborhood 5
Oak Run Nieghborhood 08b
Oak Trace Villas Ph 01
Oak Trace Villas Un C
Ocala Waterway Estates
On Top Of The Word
On Top Of The World
On Top Of The World Avalon
On Top Of The World Avalon 7
On Top Of The World Circle Sq
On Top Of The World Weybourne
On Top Of The World - Phase 1-
On Top Of The World Avalon 1
On Top Of The World Central
On Top Of The World Central Re
On Top Of The World Central Se
On Top Of The World Inc
On Top Of The World Longleaf R
On Top Of The World Phase 1a
On Top Of The World Weybourne
On Top Of The Worldcandler Hil
On Top Of The Worldprovidence
On Top Of The Worldwindsor
On Top The World Ph 01 A Sec 0
On Top/the World Central Repla
On Top/world Prcl C Ph 1a
On Topthe World
On Topthe World Avalon Ph 6
On Topthe World Avalon Ph 7
On Topthe World Central Repla
On Topthe World Central Sec 03
On Topthe World Ph 01 A Sec 01
On Topthe World Prcl C Ph 01a
On Topthe World Prcl C Ph 1a S
On Topworld Ph 01a Sec 05
Palm Cay
Pine Run Estate
Pine Run Estates
Rainbow Park
Rainbow Park 03
Rainbow Park Un #3
Rainbow Park Un 01
Rainbow Park Un 01 Rev
Rainbow Park Un 02
Rainbow Park Un 03
Rainbow Park Un 04
Rainbow Park Un 08
Rainbow Park Un 2
Rainbow Park Un 3
Rainbow Park Un 4
Rainbow Park Unit 4
Rainbow Park Vac
Rainbow Pk Un #2
Rainbow Pk Un 2
Rainbow Pk Un 3
Rainbow Pk Un 4
Rolling Hills
Rolling Hills 04
Rolling Hills Un 02
Rolling Hills Un 03
Rolling Hills Un 04
Rolling Hills Un 05
Rolling Hills Un 3
Rolling Hills Un 4
Rolling Hills Un 5
Rolling Hills Un Five
Rolling Hills Un Four
Rolling Hills Un Three
Rolling Ranch Estates
Saratoga
Silver Spgs Shores Un 20
Southeastern Tung Land Co
Stone Creek
Stone Creek Del Webb
Stone Creek By Del Webb
Stone Creek By Del Webb Longl
Stone Creek By Del Webb Bridle
Stone Creek By Del Webb Fairfi
Stone Creek By Del Webb Lexing
Stone Creek By Del Webb Longle
Stone Creek By Del Webb Sarato
Stone Creek By Del Webb Sundan
Stone Creek By Del Webb-arling
Stone Creek By Del Webb-buckhe
Stone Creek By Del Webbarlingt
Stone Creek By Del Webbbuckhea
Stone Creek By Del Webblonglea
Stone Creek By Del Webbnotting
Stone Creek By Del Webbpinebro
Stone Creek By Del Webbsanta F
Stone Creek By Del Webbsebasti
Stone Creek Nottingham Ph 1
Stone Creekdel Webb Pinebrook
Stone Crk By Del Webb
Stone Crk By Del Webb Bridlewo
Stone Crk By Del Webb Lexingto
Stone Crk By Del Webb Longleaf
Stone Crk By Del Webb Sandalwo
Stone Crk By Del Webb Sar
Stone Crk By Del Webb Wellingt
Stone Crk By Del Webb Weston P
Stone Crkdel Webb Arlingon Ph
Stone Crkdel Webb Arlington P
Top Of The World
Topthe World Avalon Ph 6
Topworld Avalon Un 01 Prcl A
Westwood Acres South
Weybourne Landing
Weybourne Landing On Top Of T
Weybourne Landing On Top Of Th
Weybourne Landing Ph 1a
Weybourne Landing Phase 1b
Weybourne Lndg
Weybourne Lndg Ph 1a
Weybourne Lndg Ph 1c
Weybourne Lndg Ph Iareplat
Windsor
York Hill
Contact Info

- Warren Cohen
- Southern Realty Ent. Inc.
- Office: 407.869.0033
- Mobile: 407.920.2005
- warrenlcohen@gmail.com



