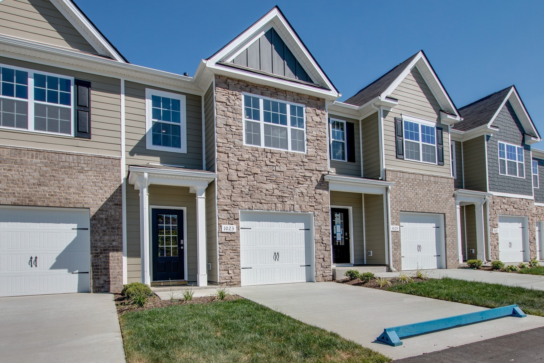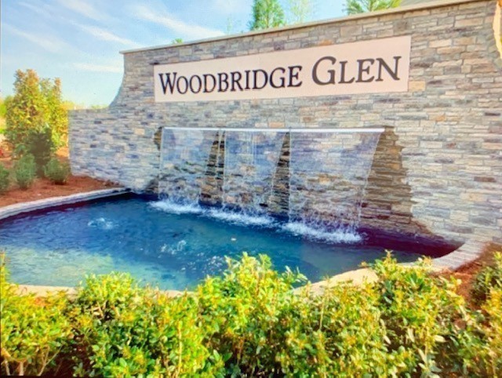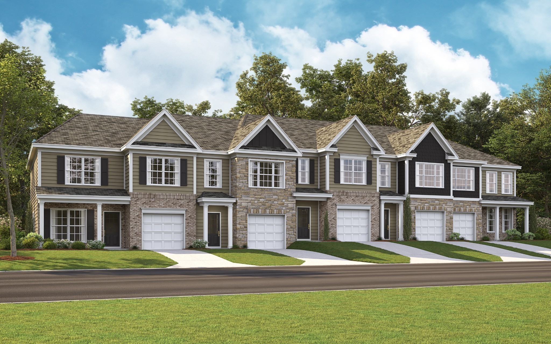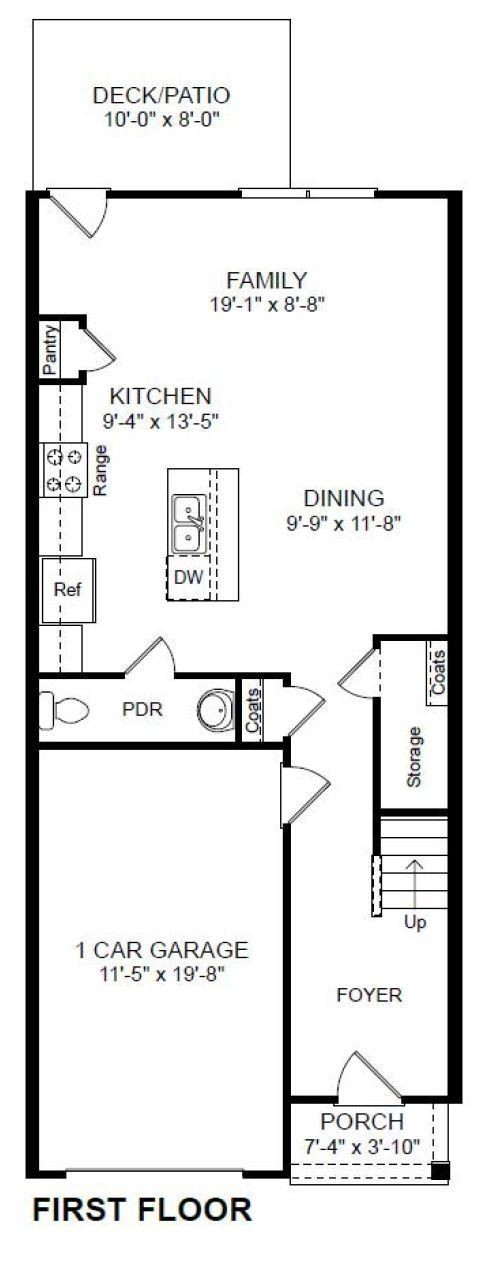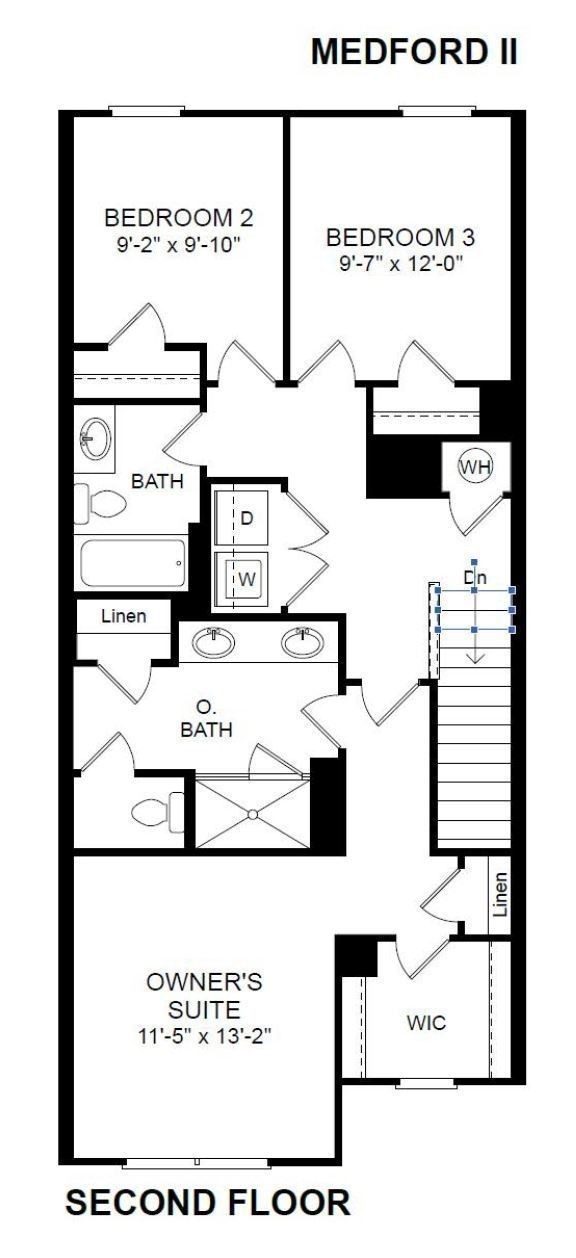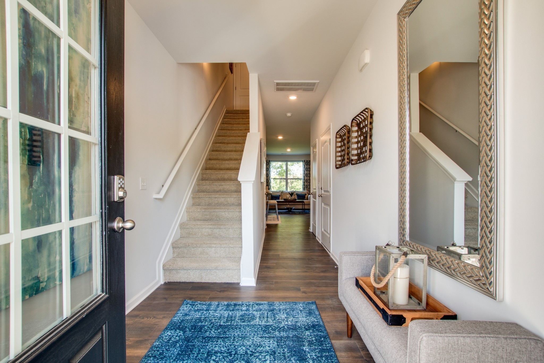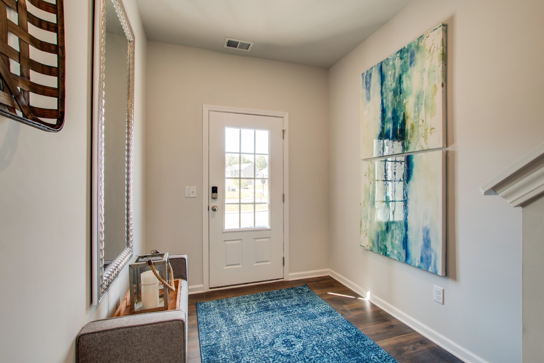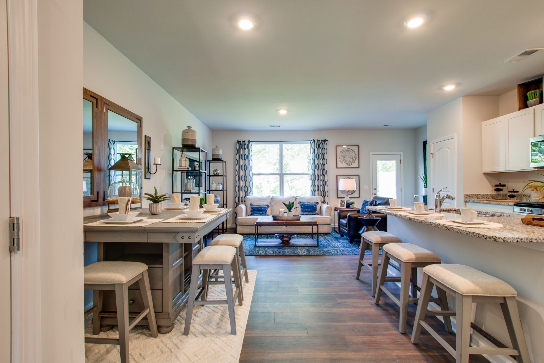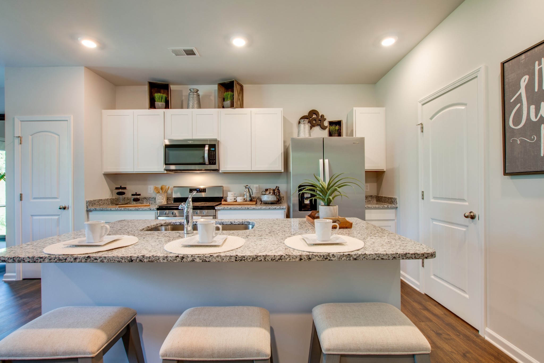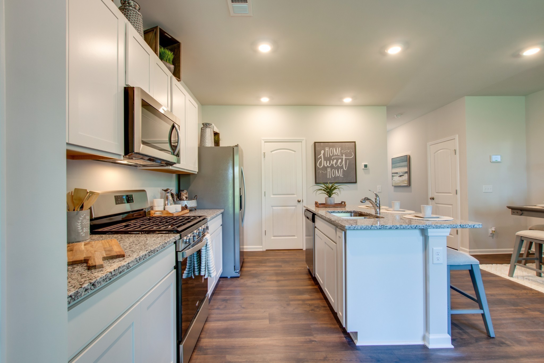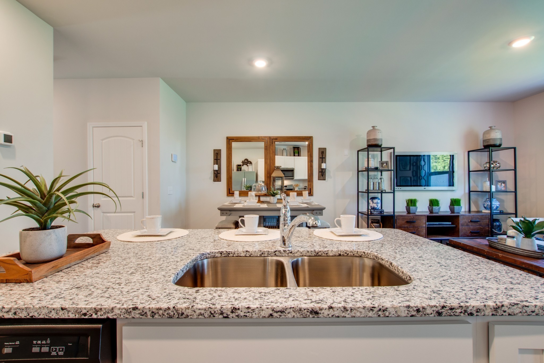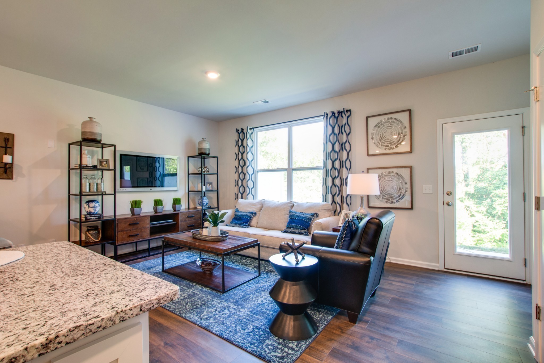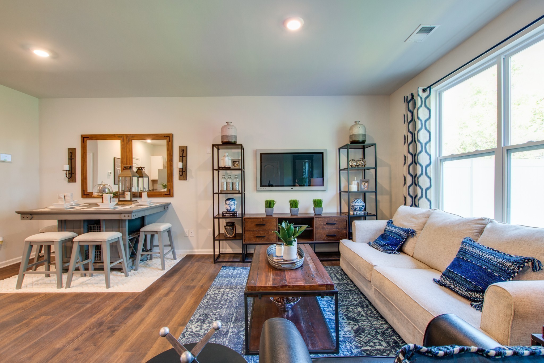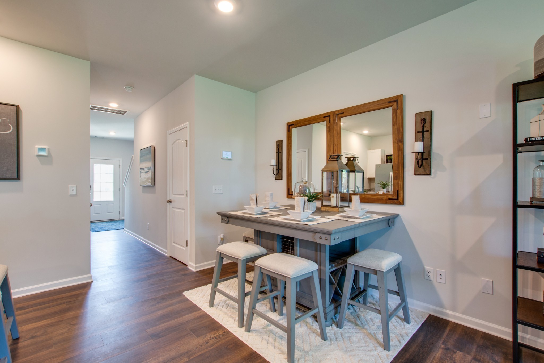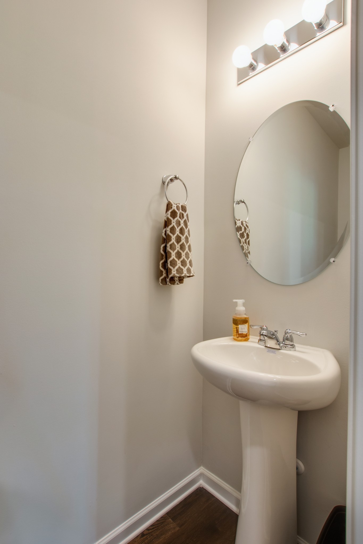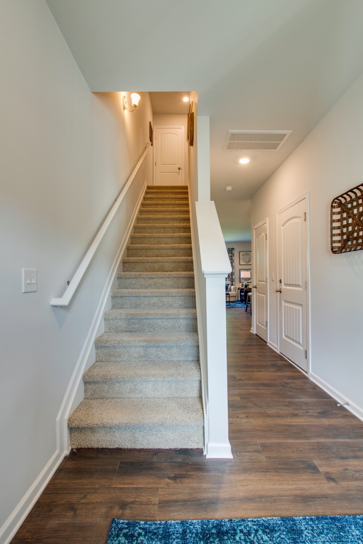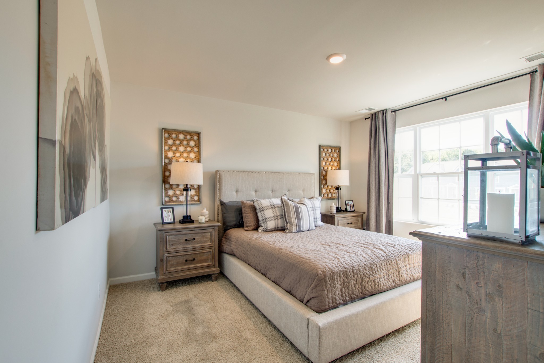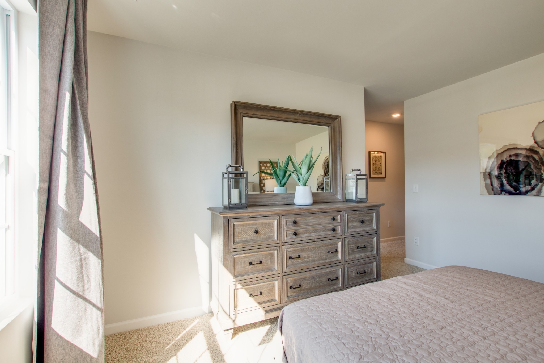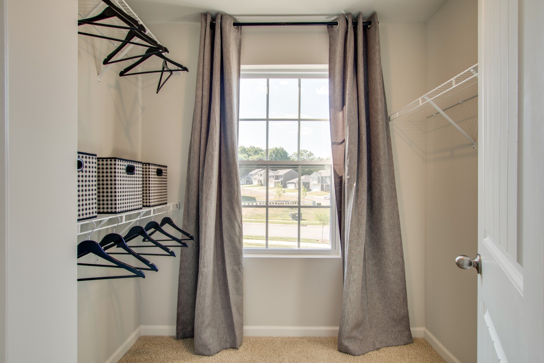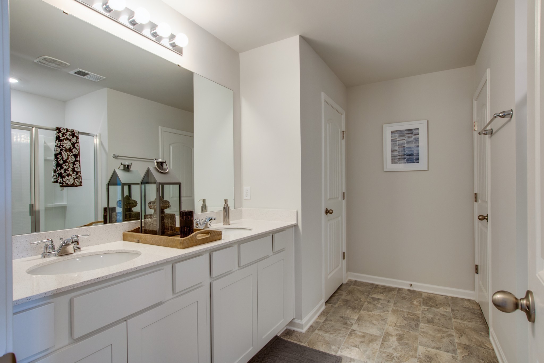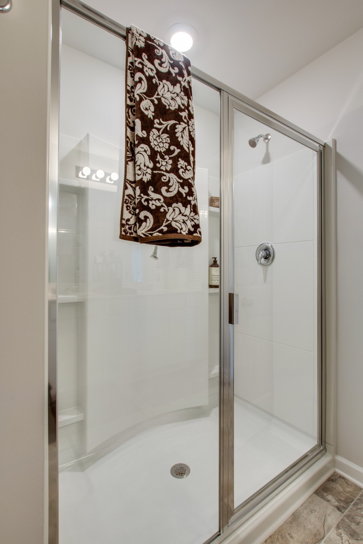1696 Bendix Terrace, NORTH PORT, FL 34286
Property Photos
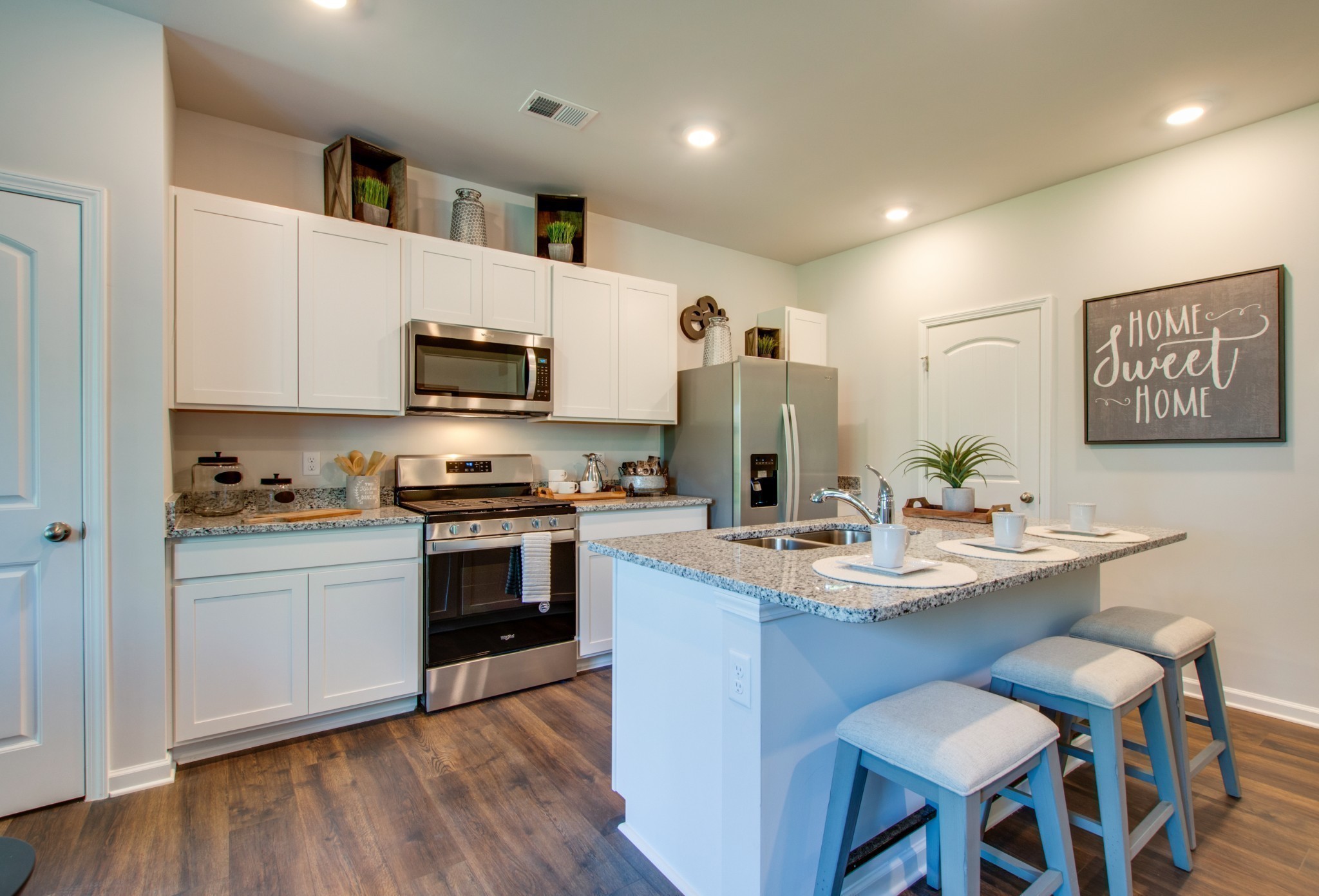
Would you like to sell your home before you purchase this one?
Priced at Only: $394,900
For more Information Call:
Address: 1696 Bendix Terrace, NORTH PORT, FL 34286
Property Location and Similar Properties






- MLS#: OM700447 ( Residential )
- Street Address: 1696 Bendix Terrace
- Viewed: 12
- Price: $394,900
- Price sqft: $141
- Waterfront: No
- Year Built: 2025
- Bldg sqft: 2800
- Bedrooms: 4
- Total Baths: 3
- Full Baths: 3
- Garage / Parking Spaces: 3
- Days On Market: 30
- Additional Information
- Geolocation: 27.0648 / -82.1906
- County: SARASOTA
- City: NORTH PORT
- Zipcode: 34286
- Subdivision: Port Charlotte Sub 09
- Provided by: REAL ESTATE RESOLUTIONS OF FLO
- Contact: Josh McLennan
- 813-849-8918

- DMCA Notice
Description
MUST SEE NEW CONSTRUCTION Completed, move in ready! This concrete block 4 bedroom 3 bathroom 3 car garage home boast a modern design with high ceilings and features an open spacious floorplan design. With an awesome gourmet inspired kitchen that features white cabinets with a large center island and subway backsplash and upgrades that include Stainless steel Samsung appliance package with washer and dryer. Luxury wood vinyl flooring throughout the common areas. A spacious master bedroom with tray ceilings, two walk in closets, a private bathroom with dual vanity area, and large open walk in shower. Front bedroom with bathroom is perfect for a guest room, mother in law suite, or office. Home also features indoor laundry room connecting the attached garage, water softener, double pane windows, and sliding glass door that lead out to the open lanai. This brand new home is a must see
Description
MUST SEE NEW CONSTRUCTION Completed, move in ready! This concrete block 4 bedroom 3 bathroom 3 car garage home boast a modern design with high ceilings and features an open spacious floorplan design. With an awesome gourmet inspired kitchen that features white cabinets with a large center island and subway backsplash and upgrades that include Stainless steel Samsung appliance package with washer and dryer. Luxury wood vinyl flooring throughout the common areas. A spacious master bedroom with tray ceilings, two walk in closets, a private bathroom with dual vanity area, and large open walk in shower. Front bedroom with bathroom is perfect for a guest room, mother in law suite, or office. Home also features indoor laundry room connecting the attached garage, water softener, double pane windows, and sliding glass door that lead out to the open lanai. This brand new home is a must see
Payment Calculator
- Principal & Interest -
- Property Tax $
- Home Insurance $
- HOA Fees $
- Monthly -
Features
Building and Construction
- Builder Name: McLennan Construction Group Inc.
- Covered Spaces: 0.00
- Exterior Features: Sliding Doors
- Flooring: Carpet, Luxury Vinyl
- Living Area: 1990.00
- Roof: Shingle
Property Information
- Property Condition: Completed
Garage and Parking
- Garage Spaces: 3.00
- Open Parking Spaces: 0.00
Eco-Communities
- Water Source: Well
Utilities
- Carport Spaces: 0.00
- Cooling: Central Air
- Heating: Central, Electric
- Sewer: Septic Tank
- Utilities: BB/HS Internet Available, Cable Available, Electricity Connected, Water Connected
Finance and Tax Information
- Home Owners Association Fee: 0.00
- Insurance Expense: 0.00
- Net Operating Income: 0.00
- Other Expense: 0.00
- Tax Year: 2024
Other Features
- Appliances: Dishwasher, Disposal, Dryer, Electric Water Heater, Microwave, Range, Range Hood, Refrigerator, Washer, Water Softener
- Country: US
- Interior Features: Kitchen/Family Room Combo, Living Room/Dining Room Combo, Open Floorplan, Primary Bedroom Main Floor, Solid Wood Cabinets, Stone Counters, Thermostat, Tray Ceiling(s), Walk-In Closet(s)
- Legal Description: LOT 3 BLK 420 9TH ADD TO PORT CHARLOTTE
- Levels: One
- Area Major: 34286 - North Port/Venice
- Occupant Type: Vacant
- Parcel Number: 0980042003
- Views: 12
- Zoning Code: RSF2
Nearby Subdivisions
1527 Port Charlotte Sub 09
1527port Charlotte Sub 09
1548 Port Charlotte Sub 17
1564 Port Charlotte Sub
1572-port Charlotte
1572port Charlotte
31th Add To Port Charlotte
North Port
North Port Charlotte Estates 2
North Port Charlotte Estates A
Not Applicable
Port Charlotte
Port Charlotte 8
Port Charlotte 9
Port Charlotte Sub 02
Port Charlotte Sub 05
Port Charlotte Sub 06
Port Charlotte Sub 07
Port Charlotte Sub 08
Port Charlotte Sub 09
Port Charlotte Sub 10
Port Charlotte Sub 11
Port Charlotte Sub 17
Port Charlotte Sub 18
Port Charlotte Sub 19
Port Charlotte Sub 2
Port Charlotte Sub 20
Port Charlotte Sub 25
Port Charlotte Sub 29
Port Charlotte Sub 31
Port Charlotte Sub 48
Port Charlotte Subdivision
Sarasota Ranch Estates
Contact Info

- Warren Cohen
- Southern Realty Ent. Inc.
- Office: 407.869.0033
- Mobile: 407.920.2005
- warrenlcohen@gmail.com



