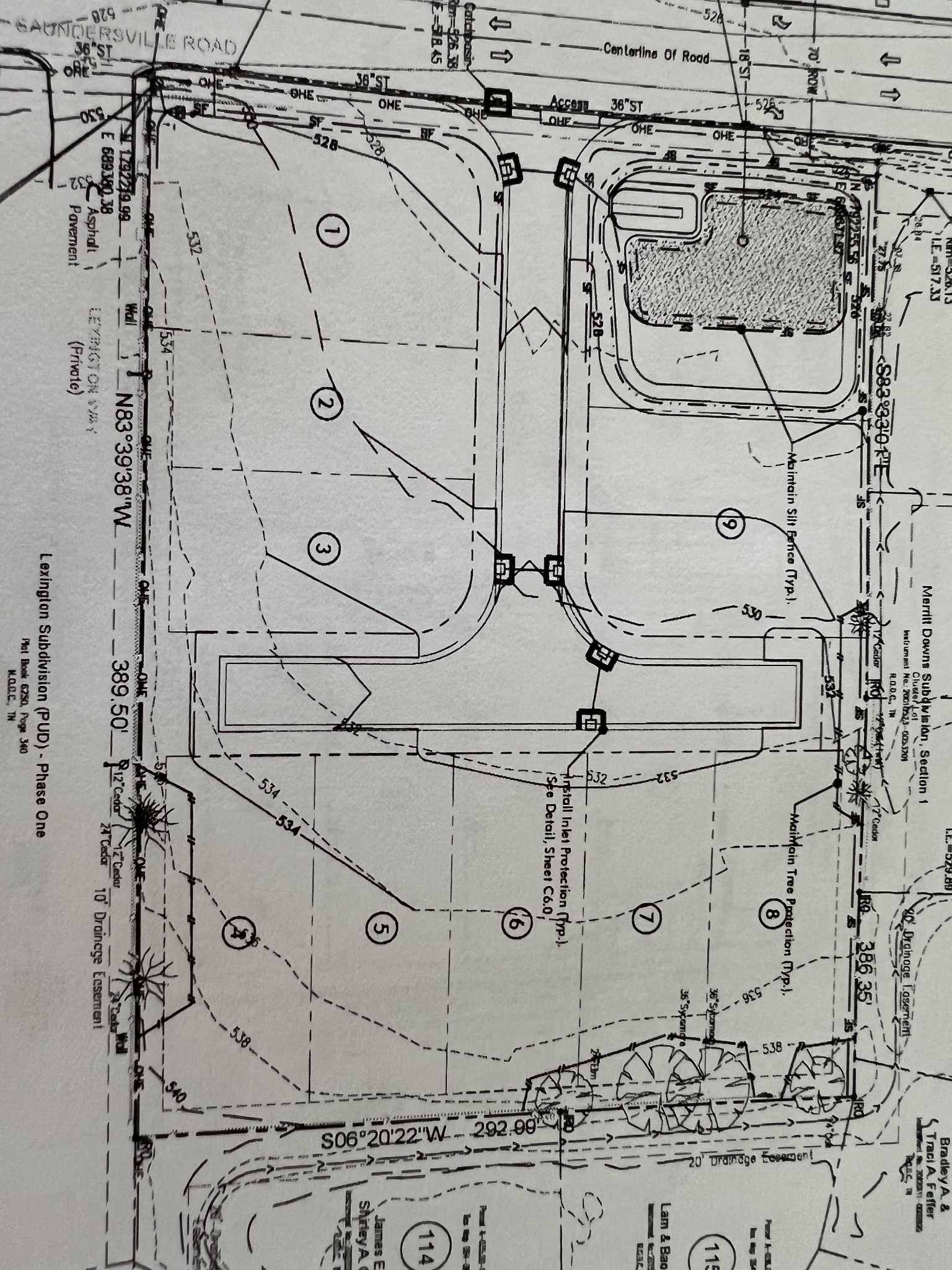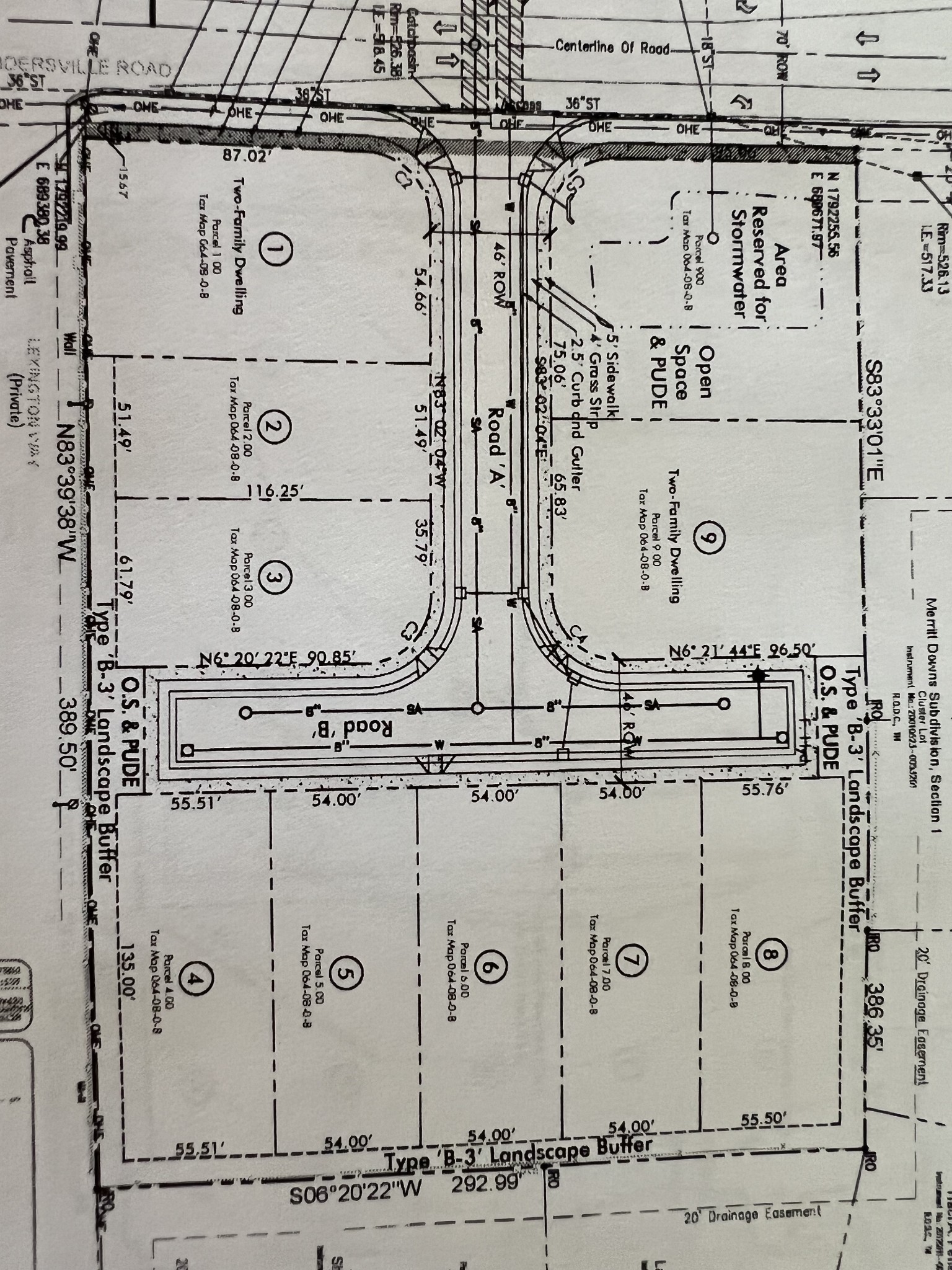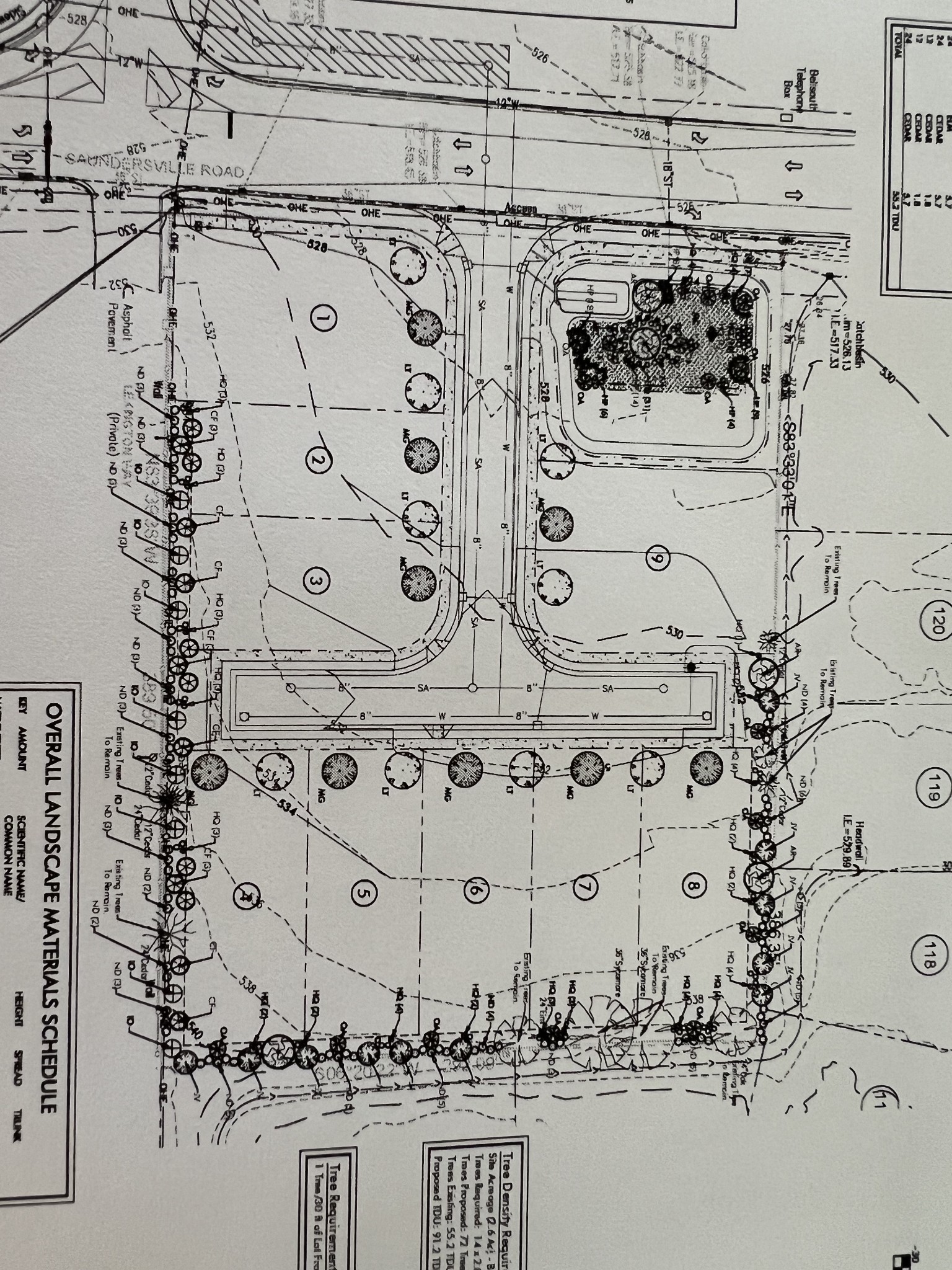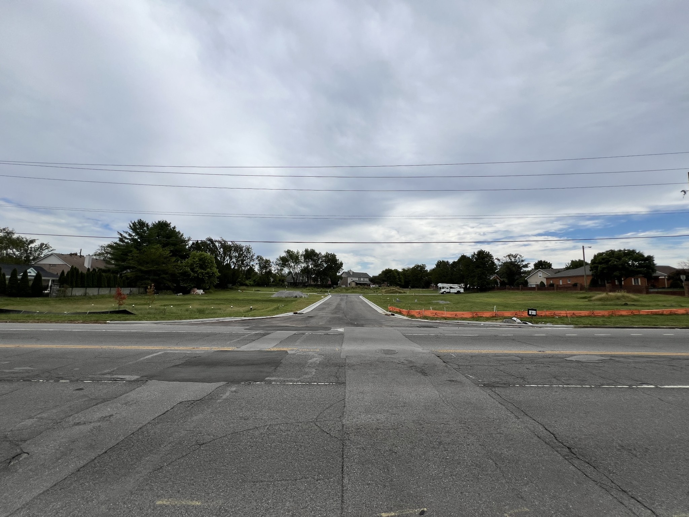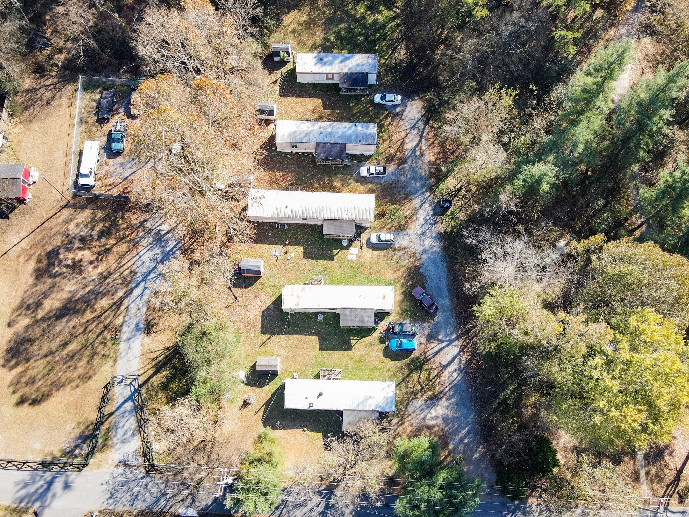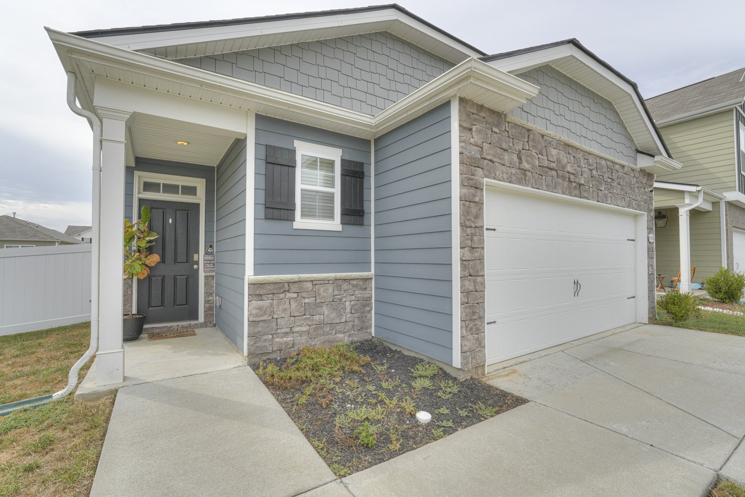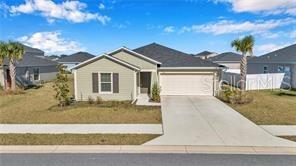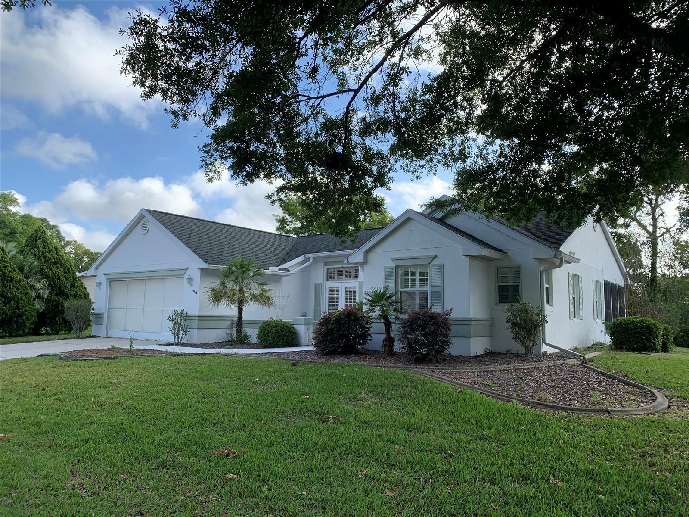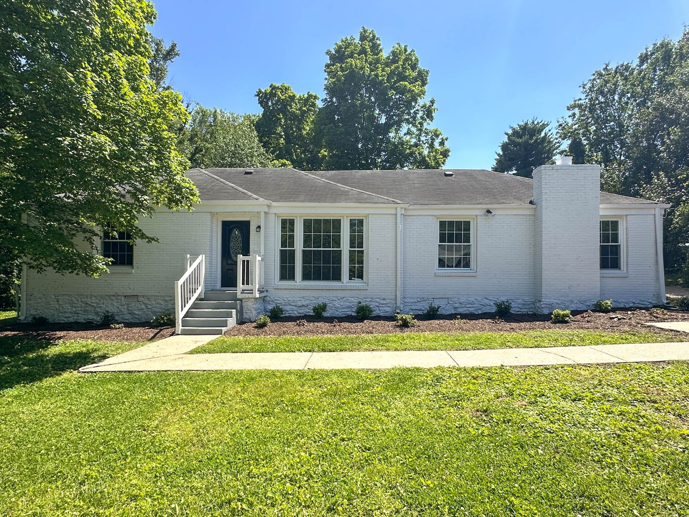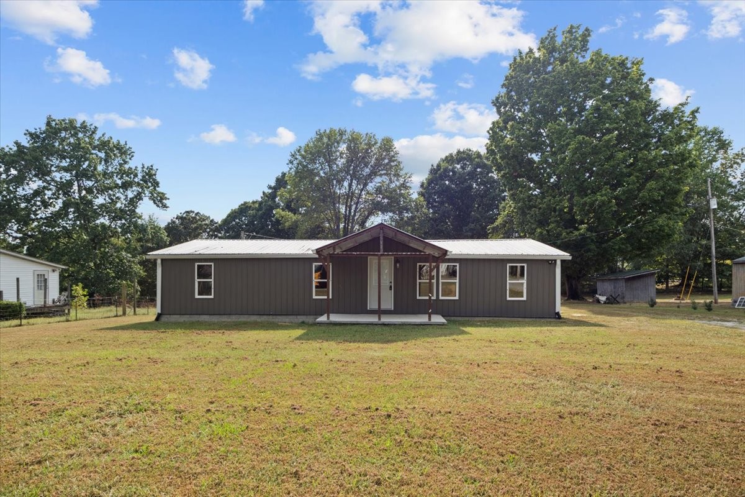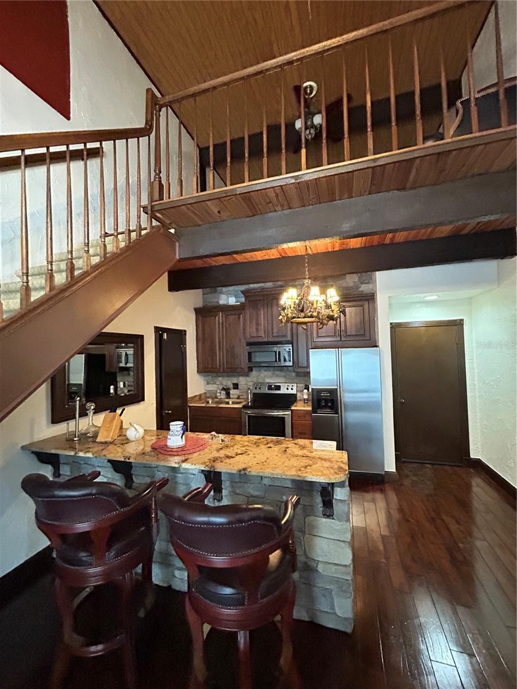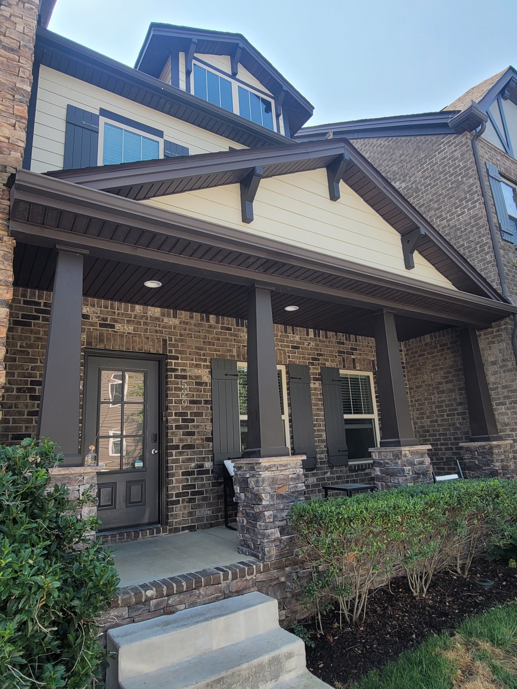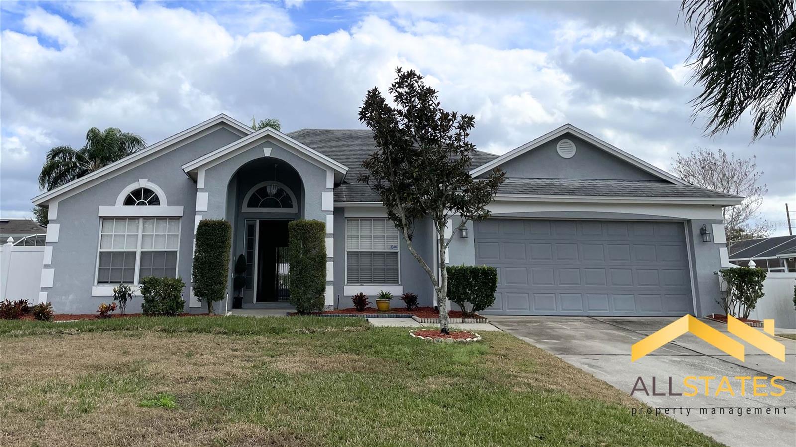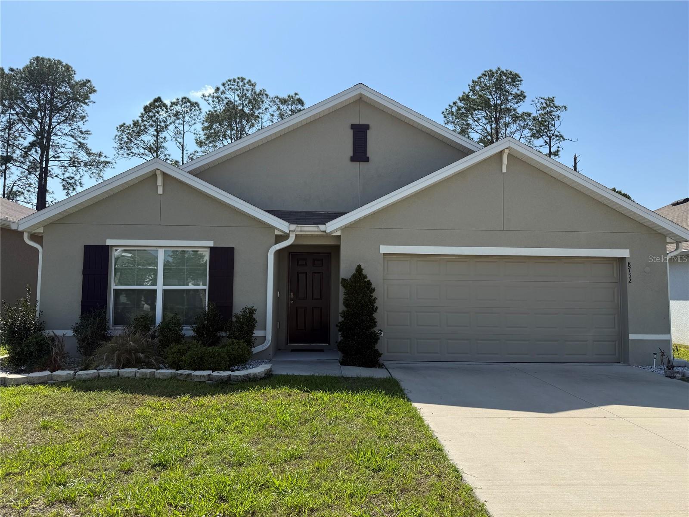6615 81st Loop, OCALA, FL 34476
Property Photos
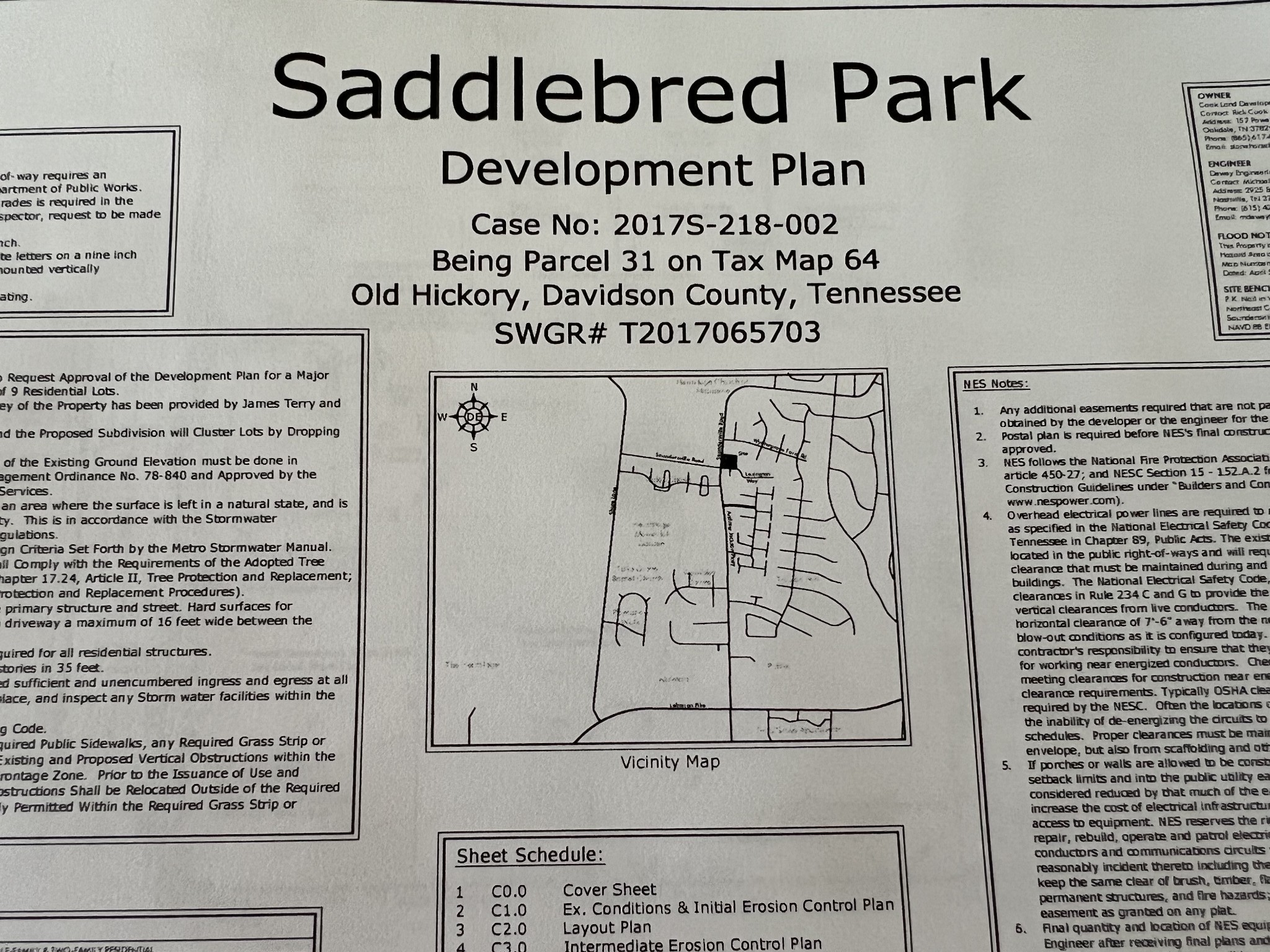
Would you like to sell your home before you purchase this one?
Priced at Only: $1,900
For more Information Call:
Address: 6615 81st Loop, OCALA, FL 34476
Property Location and Similar Properties






- MLS#: OM699734 ( Residential Lease )
- Street Address: 6615 81st Loop
- Viewed: 44
- Price: $1,900
- Price sqft: $1
- Waterfront: No
- Year Built: 2025
- Bldg sqft: 1458
- Bedrooms: 3
- Total Baths: 3
- Full Baths: 2
- 1/2 Baths: 1
- Garage / Parking Spaces: 1
- Days On Market: 42
- Additional Information
- Geolocation: 29.1033 / -82.2281
- County: MARION
- City: OCALA
- Zipcode: 34476
- Subdivision: Laurel Commons
- Elementary School: Hammett Bowen Jr. Elementary
- Middle School: Liberty Middle School
- High School: West Port High School
- Provided by: ROYAL OAK REALTY LLC
- Contact: Mikhalea Epperson
- 352-266-3618

- DMCA Notice
Description
BRAND NEW CONSTRUCTION! This beautiful two story townhome, located in SW Ocala's newest community, "The Towns at Laurel Commons" features 3 Bedrooms, 2.5 Bathrooms and 1 Car garage, with additional parking in the driveway as well as reserved guest parking. This newly built 2025 townhome features beautiful ceramic tile, quartz countertops, upgraded fixtures, an open concept layout downstairs that includes a large open kitchen with brand new appliances, a half bath, and spacious family room that overlooks a the patio and beautiful outdoor views. NO REAR NEIGHBORS! The second floor includes a spacious Primary Suite with an en suite bathroom, featuring dual sinks, quartz countertops and upgraded shower as well as a large walk in closet. Two additional bedrooms, also great in size with spacious closets and a second full bathroom, as well as laundry area with brand new washer and dryer complete the second story. This rental comes with all appliances including a refrigerator, built in dishwasher, electric range, microwave, washer, and dryer. This unit also features the Smart Home Capability. The community offers amenities such as a Pool (to be built in the next few months), cabana, and lawn maintenance. Pets are welcome with a deposit and certain size restrictions. The Townhouse is very close to shopping, restaurants, etc. and located in a great school zone! This property has an HOA Application required 10 days prior to move in with an Application Fee of $150. This townhome won't last long! Schedule your private tour today!
Description
BRAND NEW CONSTRUCTION! This beautiful two story townhome, located in SW Ocala's newest community, "The Towns at Laurel Commons" features 3 Bedrooms, 2.5 Bathrooms and 1 Car garage, with additional parking in the driveway as well as reserved guest parking. This newly built 2025 townhome features beautiful ceramic tile, quartz countertops, upgraded fixtures, an open concept layout downstairs that includes a large open kitchen with brand new appliances, a half bath, and spacious family room that overlooks a the patio and beautiful outdoor views. NO REAR NEIGHBORS! The second floor includes a spacious Primary Suite with an en suite bathroom, featuring dual sinks, quartz countertops and upgraded shower as well as a large walk in closet. Two additional bedrooms, also great in size with spacious closets and a second full bathroom, as well as laundry area with brand new washer and dryer complete the second story. This rental comes with all appliances including a refrigerator, built in dishwasher, electric range, microwave, washer, and dryer. This unit also features the Smart Home Capability. The community offers amenities such as a Pool (to be built in the next few months), cabana, and lawn maintenance. Pets are welcome with a deposit and certain size restrictions. The Townhouse is very close to shopping, restaurants, etc. and located in a great school zone! This property has an HOA Application required 10 days prior to move in with an Application Fee of $150. This townhome won't last long! Schedule your private tour today!
Payment Calculator
- Principal & Interest -
- Property Tax $
- Home Insurance $
- HOA Fees $
- Monthly -
Features
Building and Construction
- Builder Name: DR HORTON
- Covered Spaces: 0.00
- Exterior Features: Lighting, Sidewalk, Sliding Doors
- Flooring: Carpet, Ceramic Tile
- Living Area: 1458.00
Property Information
- Property Condition: Completed
Land Information
- Lot Features: Landscaped, Sidewalk
School Information
- High School: West Port High School
- Middle School: Liberty Middle School
- School Elementary: Hammett Bowen Jr. Elementary
Garage and Parking
- Garage Spaces: 1.00
- Open Parking Spaces: 0.00
- Parking Features: Driveway
Utilities
- Carport Spaces: 0.00
- Cooling: Central Air
- Heating: Central, Electric
- Pets Allowed: Dogs OK, Pet Deposit, Size Limit
- Sewer: Public Sewer
- Utilities: Cable Available, Electricity Connected, Public, Sewer Connected, Water Connected
Finance and Tax Information
- Home Owners Association Fee: 0.00
- Insurance Expense: 0.00
- Net Operating Income: 0.00
- Other Expense: 0.00
Other Features
- Accessibility Features: Accessible Approach with Ramp
- Appliances: Dishwasher, Disposal, Dryer, Freezer, Ice Maker, Microwave, Range, Range Hood, Refrigerator, Washer
- Association Name: Executive Management and Leasing
- Association Phone: (954) 640-9863
- Country: US
- Furnished: Unfurnished
- Interior Features: Open Floorplan, PrimaryBedroom Upstairs, Smart Home, Split Bedroom, Thermostat, Walk-In Closet(s)
- Levels: Two
- Area Major: 34476 - Ocala
- Occupant Type: Vacant
- Parcel Number: 35636-01-054
- View: Trees/Woods
- Views: 44
Owner Information
- Owner Pays: Management
Similar Properties
Nearby Subdivisions
Bahia Oaks
Brookhaven Ph 2
Countryside Farms
Freedom Crossings Preserve Pha
Freedom Xings Preserve Ph 1
Freedom Xings Preserve Ph 2
Greystone Hills Ph 2
Greystone Hills Ph One
Greystone Hills Ph Two
Jb Ranch
Jb Ranch Ph 01
Kingsland Country Estate
Laurel Commons
Majestic Oaks Second Add
Marion Ranch
Marion Ranch Ph 1
Marion Ranch Ph 2
Oak Run
Oak Run Crescent Oaks
Oak Run Linkside
Oak Run Timbergate Tr
Oaks At Ocala Crossings South
Oaksocala Xings South Ph Two
Ocala Crossings
Ocala Crossings South
Ocala Crossings South Ph 1
Ocala Crossings South Ph One
Ocala Xings South Ph One
Pioneer Ranch
Pioneer Ranch Ph 1
Shady Road Ranches 1315
Spruce Creek
Spruce Creek 03
The Towns At Laurel Commons
Contact Info

- Warren Cohen
- Southern Realty Ent. Inc.
- Office: 407.869.0033
- Mobile: 407.920.2005
- warrenlcohen@gmail.com



