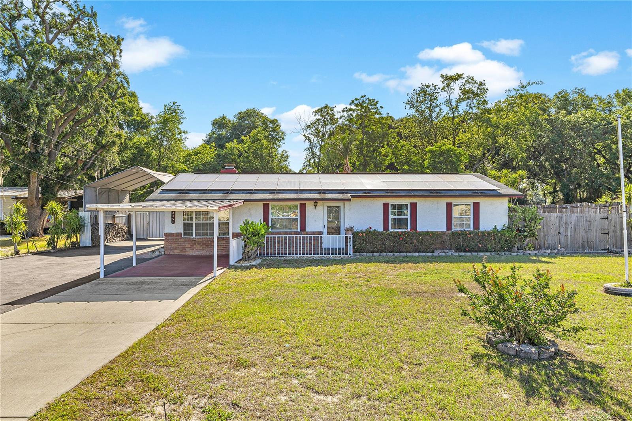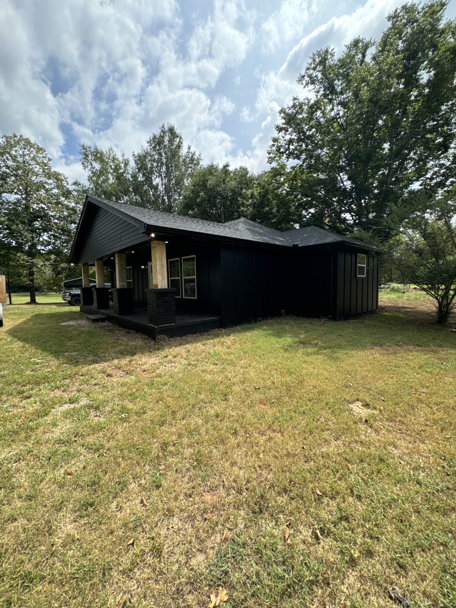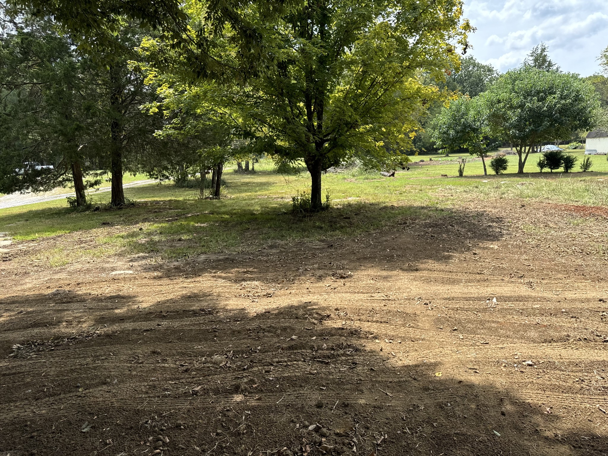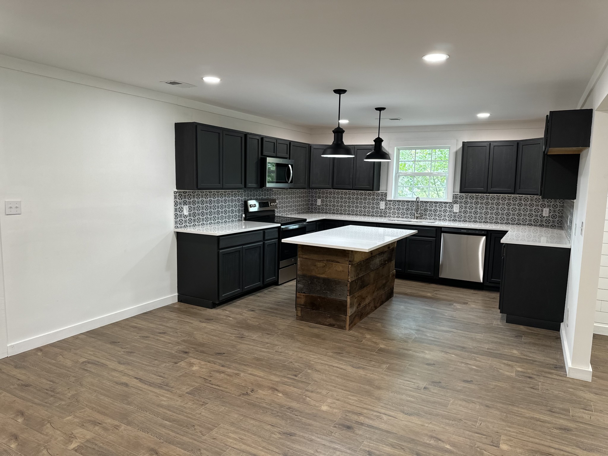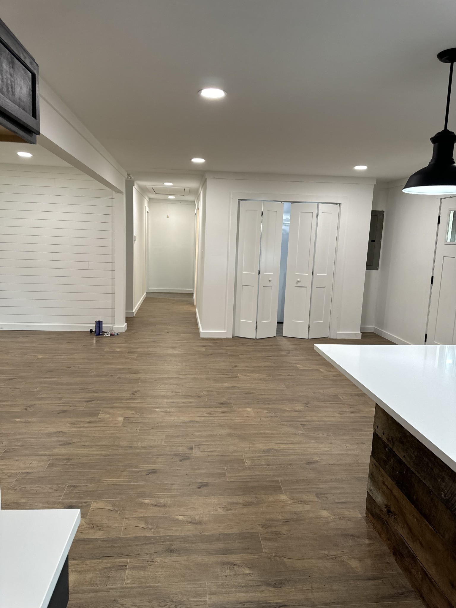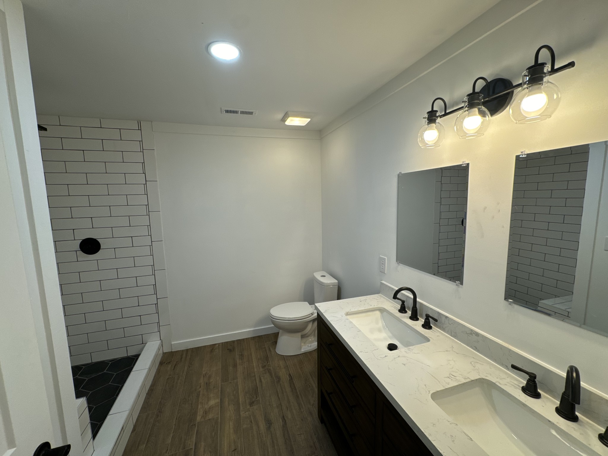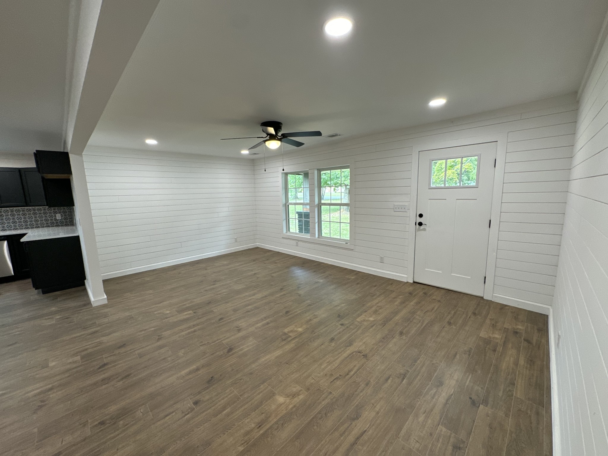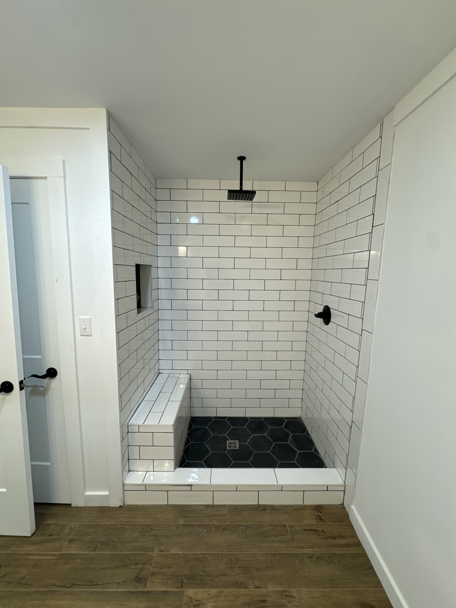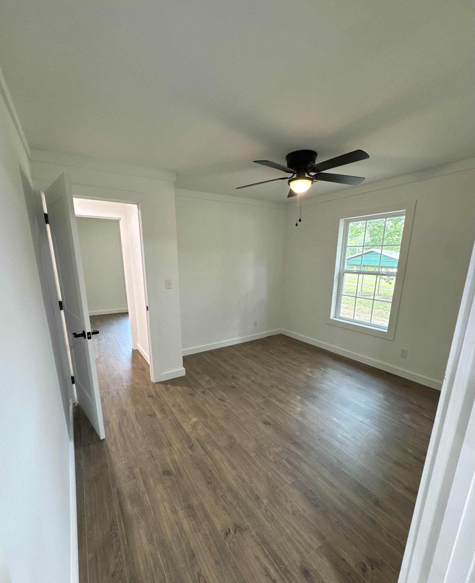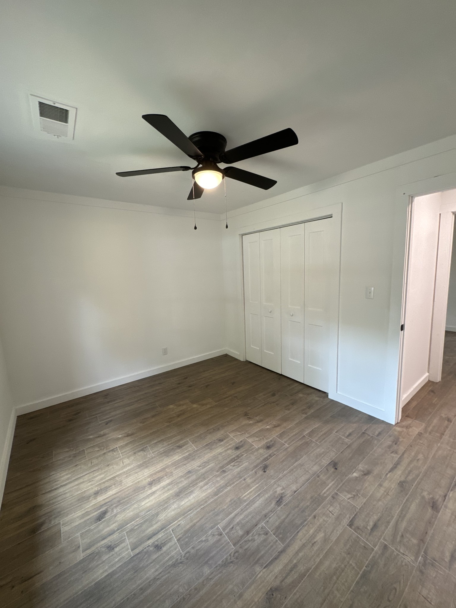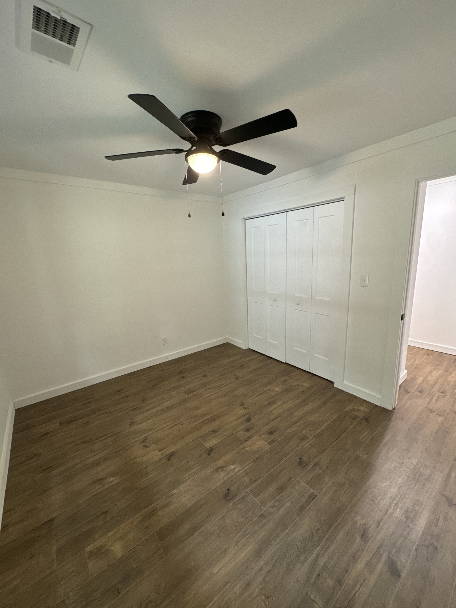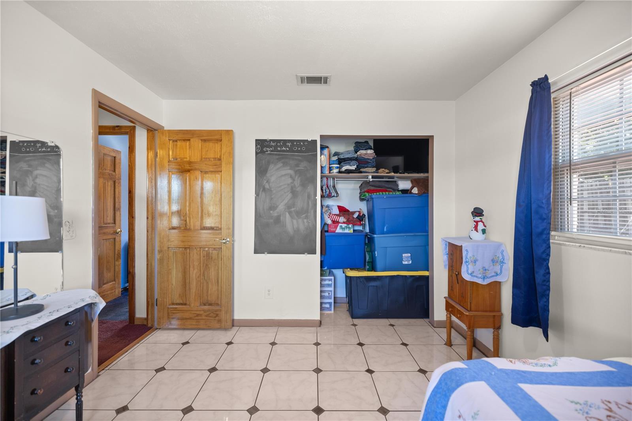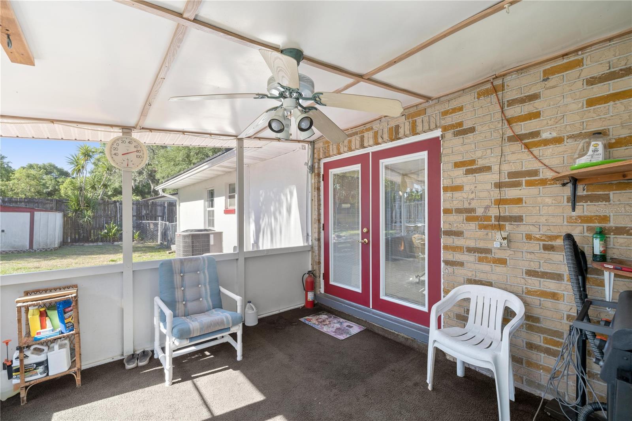12351 Hwy 464, OCKLAWAHA, FL 32179
Property Photos
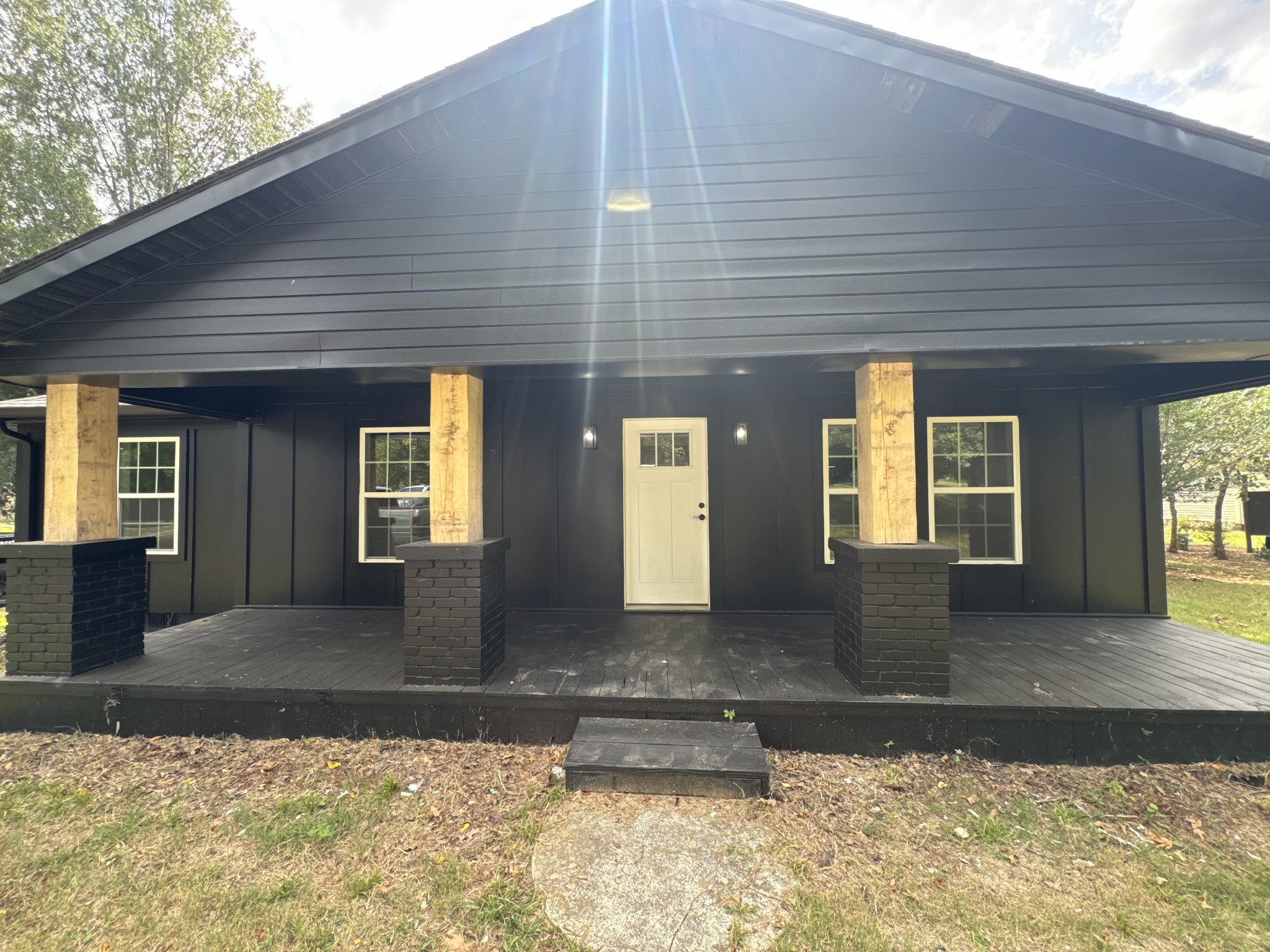
Would you like to sell your home before you purchase this one?
Priced at Only: $250,000
For more Information Call:
Address: 12351 Hwy 464, OCKLAWAHA, FL 32179
Property Location and Similar Properties






- MLS#: OM699601 ( Residential )
- Street Address: 12351 Hwy 464
- Viewed: 28
- Price: $250,000
- Price sqft: $152
- Waterfront: No
- Year Built: 1974
- Bldg sqft: 1647
- Bedrooms: 3
- Total Baths: 2
- Full Baths: 2
- Garage / Parking Spaces: 2
- Days On Market: 42
- Additional Information
- Geolocation: 29.0426 / -81.9413
- County: MARION
- City: OCKLAWAHA
- Zipcode: 32179
- Subdivision: Lee Driscoll
- Elementary School: Stanton Weirsdale Elem. School
- Middle School: Lake Weir Middle School
- High School: Lake Weir High School
- Provided by: ROBERT SLACK LLC
- Contact: Lorena Carter
- 352-229-1187

- DMCA Notice
Description
Discover your dream home or a fantastic Airbnb investment where comfort meets adventure! This charming 3 bedroom, 2 bath oasis features a spacious bonus room, cozy wood burning fireplace, a relaxing back porch and a pool perfect for gatherings or quiet evenings. Enjoy true self sufficiency with a 2018 commercial grade Enphase Solar System 53 panels delivering 305 watts each. That's over six years with zero electric bills and total peace of mind! This home comes fully loaded: a high tech Swann Security System (4K, expandable to 8 screens), dedicated RV port with 30 amp hookup, and generator hookup ready for extra convenience. Durable upgrades include a 2014 Roof and HVAC, 2020 hot water heater, and a radiant solar skylight to brighten your kitchen. Newer windows and a beautiful French door add style and efficiency. Live freely without HOA restrictions continue growing your own bananas, oranges, lemons, and pineapples in your lush yard! Minutes from Lake Weir, you'll love being close to Gator Joe's Beach Bar & Grill and Eaton's Beach Sandbar. Swim, dine, relax, and watch the planes land right at the restaurants this is lake life reimagined!
Plus, youre also just a short drive from The Villages, where youll find more great restaurants, shopping, and convenient medical facilities.
Description
Discover your dream home or a fantastic Airbnb investment where comfort meets adventure! This charming 3 bedroom, 2 bath oasis features a spacious bonus room, cozy wood burning fireplace, a relaxing back porch and a pool perfect for gatherings or quiet evenings. Enjoy true self sufficiency with a 2018 commercial grade Enphase Solar System 53 panels delivering 305 watts each. That's over six years with zero electric bills and total peace of mind! This home comes fully loaded: a high tech Swann Security System (4K, expandable to 8 screens), dedicated RV port with 30 amp hookup, and generator hookup ready for extra convenience. Durable upgrades include a 2014 Roof and HVAC, 2020 hot water heater, and a radiant solar skylight to brighten your kitchen. Newer windows and a beautiful French door add style and efficiency. Live freely without HOA restrictions continue growing your own bananas, oranges, lemons, and pineapples in your lush yard! Minutes from Lake Weir, you'll love being close to Gator Joe's Beach Bar & Grill and Eaton's Beach Sandbar. Swim, dine, relax, and watch the planes land right at the restaurants this is lake life reimagined!
Plus, youre also just a short drive from The Villages, where youll find more great restaurants, shopping, and convenient medical facilities.
Payment Calculator
- Principal & Interest -
- Property Tax $
- Home Insurance $
- HOA Fees $
- Monthly -
Features
Building and Construction
- Covered Spaces: 0.00
- Exterior Features: French Doors, Private Mailbox, Rain Gutters
- Fencing: Board, Fenced, Other, Wood
- Flooring: Carpet, Tile
- Living Area: 1326.00
- Other Structures: Shed(s)
- Roof: Shingle
Land Information
- Lot Features: In County, Paved
School Information
- High School: Lake Weir High School
- Middle School: Lake Weir Middle School
- School Elementary: Stanton-Weirsdale Elem. School
Garage and Parking
- Garage Spaces: 0.00
- Open Parking Spaces: 0.00
Eco-Communities
- Pool Features: Above Ground, Deck
- Water Source: Well
Utilities
- Carport Spaces: 2.00
- Cooling: Central Air
- Heating: Central, Electric
- Sewer: Septic Tank
- Utilities: Cable Connected, Electricity Connected, Public
Finance and Tax Information
- Home Owners Association Fee: 0.00
- Insurance Expense: 0.00
- Net Operating Income: 0.00
- Other Expense: 0.00
- Tax Year: 2024
Other Features
- Appliances: Convection Oven, Dishwasher, Dryer, Freezer, Microwave, Range, Refrigerator, Washer
- Country: US
- Interior Features: Built-in Features, Ceiling Fans(s), Eat-in Kitchen, Kitchen/Family Room Combo, Open Floorplan, Primary Bedroom Main Floor
- Legal Description: SEC 06 TWP 17 RGE 24 PLAT BOOK UR PAGE 131 DRISCOLLS REV BLK B LOT 4 BEING MORE FULLY DESCRIBED AS FOLLOWS: COM AT THE NW COR OF GOV LOT 5 N 89-49-35 E 204.30 FT TH S 00-02-57 W 560 FT TO POB S 89-49-35 W 138 FT N 00-32-55 W 90 FT N 89-49-35 E 138.94 FT S 00-02-57 W 90 FT TO POB
- Levels: One
- Area Major: 32179 - Ocklawaha
- Occupant Type: Owner
- Parcel Number: 4904-002-004
- Views: 28
- Zoning Code: R4
Nearby Subdivisions
8710 Woods Lakes
Alada
Bear Lake Acres Rep
Classic Rdg
Connors Sub
Eagleton Place
Forest Lakes Park Etal
Govt Lease Lt Round Lake
Govt Lease Lt Shoesole Lake
Home Non Sub
Lake Bryant Estate
Lake Bryant Shores
Lake Faye
Lake Weir Estate
Lee Driscoll
Lowries Sub
Not Applicable
Not On List
Oak Cove
Ocala Forest Campsites
Redwood Shores
Sandy Hook
Silver Spgs Shores
Silver Spgs Shores Un #31
Silver Spgs Shores Un 31
Silver Spgs Shores Un 35
Silver Spgs Shores Un 36
Silver Spgs Shores Un 37
Silver Spgs Shores Un 38
Silver Spgs Shores Un 42
Silver Spgs Shores Un 44
Silver Sprigs Shores
Silver Spring Shores
Silver Springs Shores
Silver Springs Shores Unit 44
Slvr Spgs Sh E
Small Lots
Sss East
Woods Lakes
Woods Lakes Sub
Woods & Lakes
Woods Lake
Woods Lakes Sub
Contact Info

- Warren Cohen
- Southern Realty Ent. Inc.
- Office: 407.869.0033
- Mobile: 407.920.2005
- warrenlcohen@gmail.com



