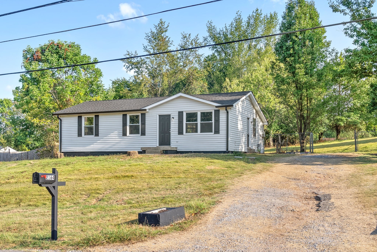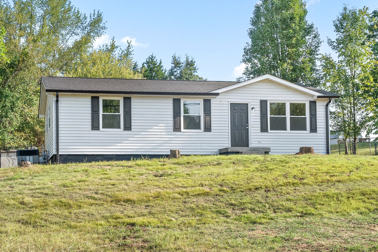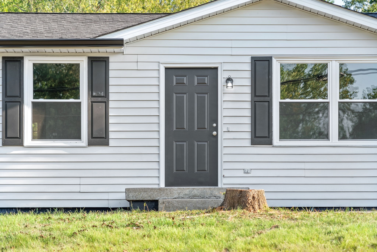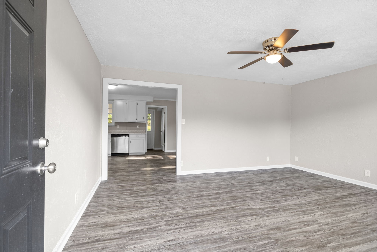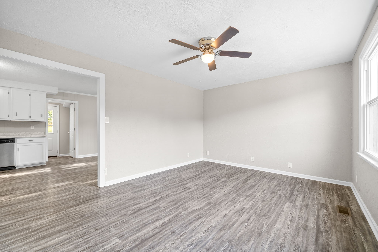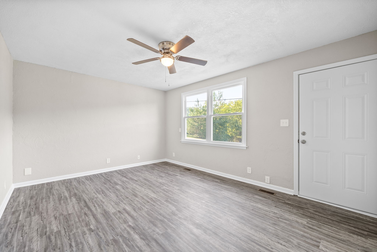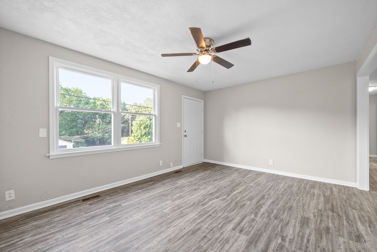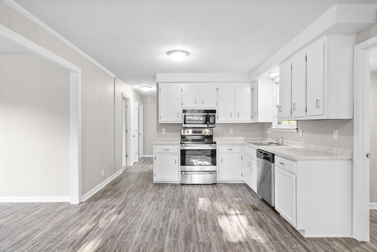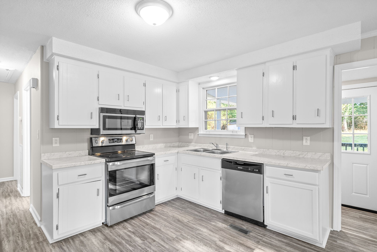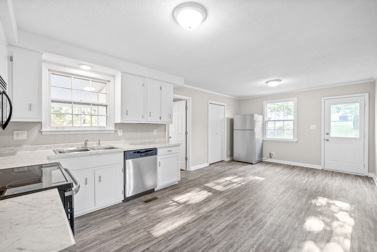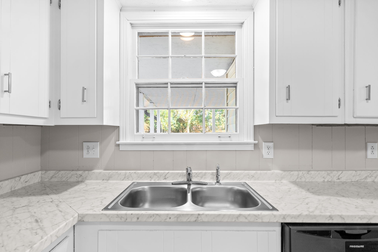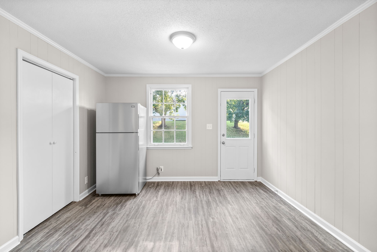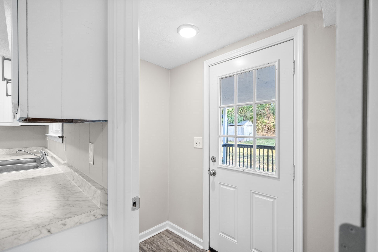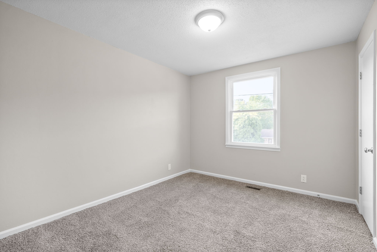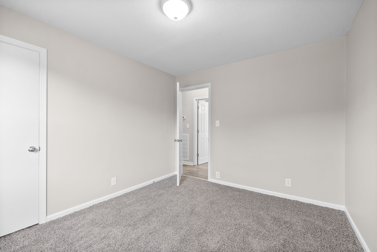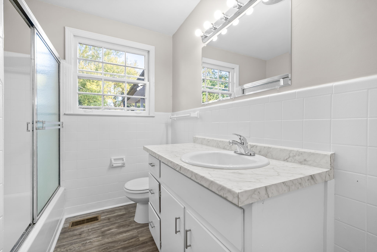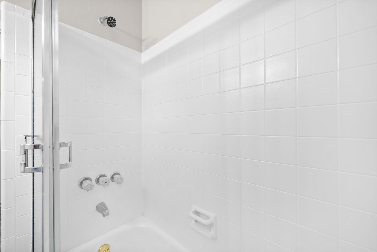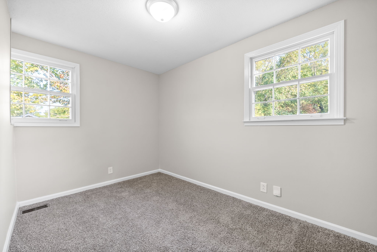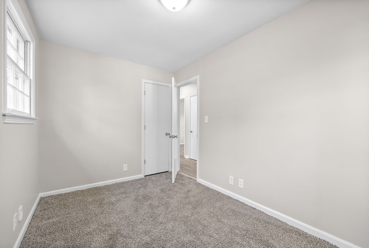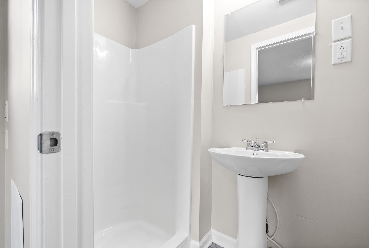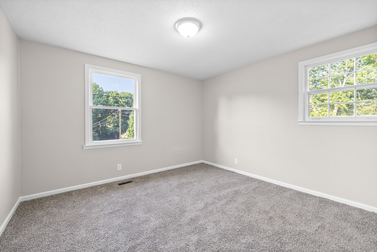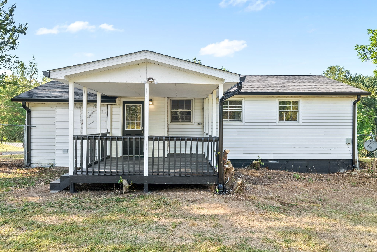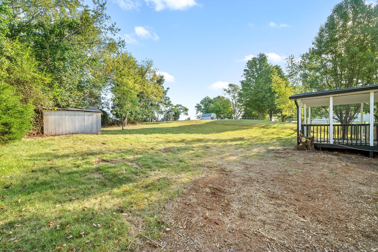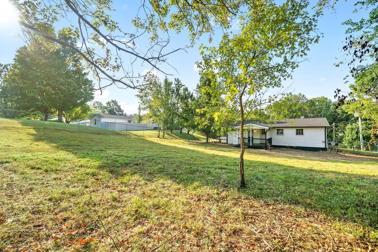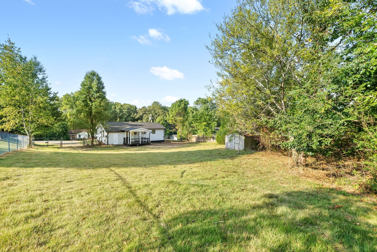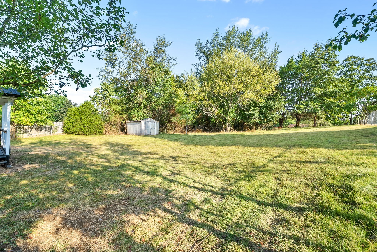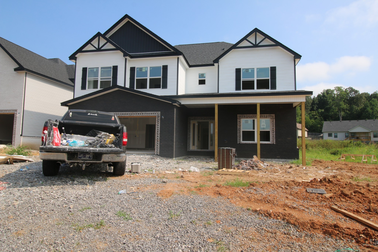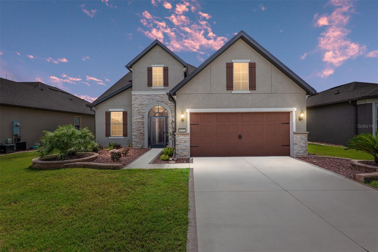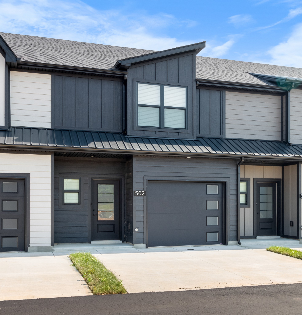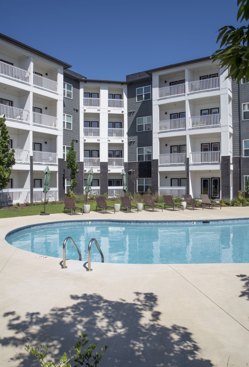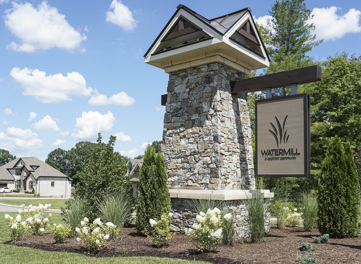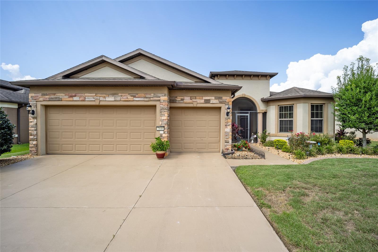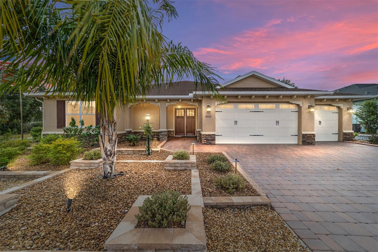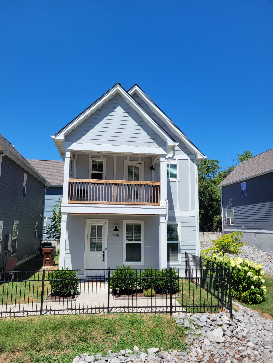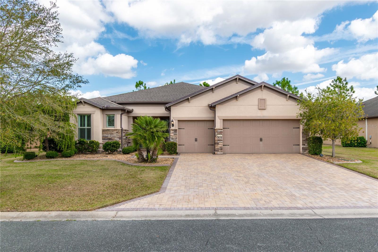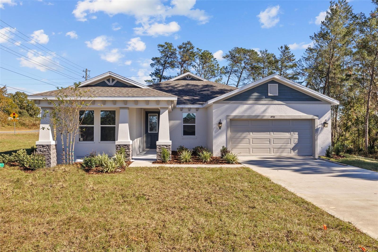10127 97th Lane, OCALA, FL 34481
Property Photos
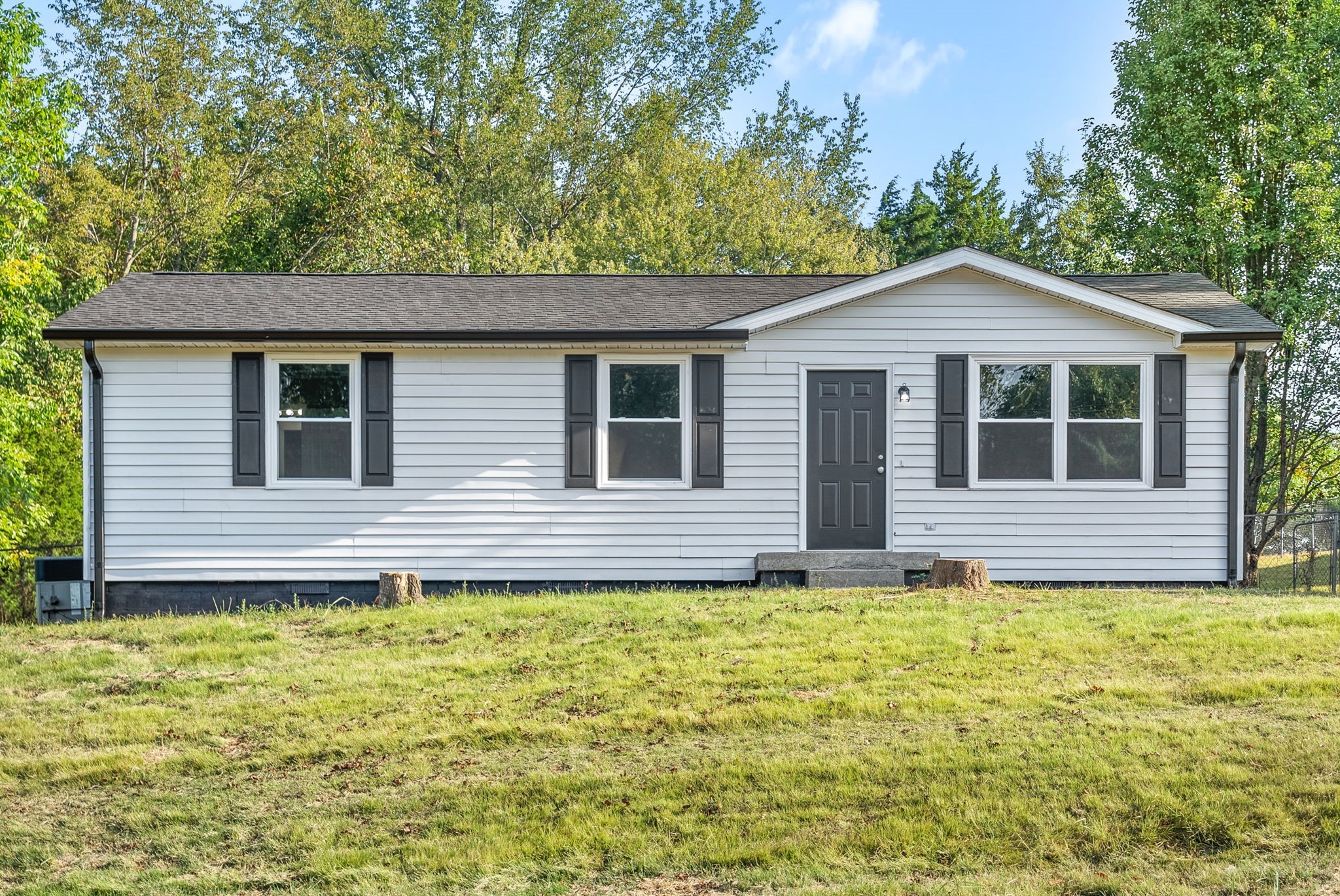
Would you like to sell your home before you purchase this one?
Priced at Only: $477,500
For more Information Call:
Address: 10127 97th Lane, OCALA, FL 34481
Property Location and Similar Properties






- MLS#: OM698542 ( Residential )
- Street Address: 10127 97th Lane
- Viewed: 5
- Price: $477,500
- Price sqft: $157
- Waterfront: No
- Year Built: 2022
- Bldg sqft: 3040
- Bedrooms: 3
- Total Baths: 2
- Full Baths: 2
- Garage / Parking Spaces: 2
- Days On Market: 34
- Additional Information
- Geolocation: 29.0803 / -82.288
- County: MARION
- City: OCALA
- Zipcode: 34481
- Subdivision: On Top Of The World
- Provided by: ON TOP OF THE WORLD REAL EST
- Contact: Tammy Coughlin
- 352-854-2394

- DMCA Notice
Description
POOL HOME ON SEMI PRIVATE LOT! This Wisteria is a rare find with excellent curb appeal and a brick paver driveway. Located in Crescent Ridge 4 in a cul de sac, this 3 bedroom, 2 bath home is perfectly situated on a 1/3 acre pie shaped lot offering privacy from the neighbors. In addition to the great location, the home shows like a model with a stunning open concept kitchen great room combination. The chefs kitchen is a true standout, featuring two tone gray and white cabinetry, soft close drawers, quartz counters, stainless steel appliances, a stylish tile backsplash, under cabinet lighting, and a spacious walk in pantryideal for those who love to cook and entertain. The main bedroom has two generous walk in closets and an ensuite bathroom with dual vanity sinks and a zero entry, walk in shower with stylish tile surround. Thoughtful design elements such as crown molding, tray ceilings, specialty millwork, and luxury vinyl flooring throughout add a touch of elegance to every space. This home is the pinnacle for outdoor entertaining with a 14x27 saltwater, heated pool with northwestern exposures and an oversized pool deck with a pre plumbed gas line for the grill thats included with the home. The screen enclosure has been upgraded to give almost complete privacy from the outside looking in. This home boasts a HEPA AC Unit, which offers cooling, energy efficiency and air purification capabilities. If storage space is important, this garage has high end epoxy floors, a screen door, and a 4 foot extension with which allows plenty of room for oversized vehicles, golf carts, or other hobby items. CR 4 is located in OTOW with curbside trash, and recycling as well as fully sodded and irrigated lots. On Top of the World is Ocala's premier 55+active adult golf course resort community with golf cart access to shopping, entertainment, dining, banking, health, and beauty.
Description
POOL HOME ON SEMI PRIVATE LOT! This Wisteria is a rare find with excellent curb appeal and a brick paver driveway. Located in Crescent Ridge 4 in a cul de sac, this 3 bedroom, 2 bath home is perfectly situated on a 1/3 acre pie shaped lot offering privacy from the neighbors. In addition to the great location, the home shows like a model with a stunning open concept kitchen great room combination. The chefs kitchen is a true standout, featuring two tone gray and white cabinetry, soft close drawers, quartz counters, stainless steel appliances, a stylish tile backsplash, under cabinet lighting, and a spacious walk in pantryideal for those who love to cook and entertain. The main bedroom has two generous walk in closets and an ensuite bathroom with dual vanity sinks and a zero entry, walk in shower with stylish tile surround. Thoughtful design elements such as crown molding, tray ceilings, specialty millwork, and luxury vinyl flooring throughout add a touch of elegance to every space. This home is the pinnacle for outdoor entertaining with a 14x27 saltwater, heated pool with northwestern exposures and an oversized pool deck with a pre plumbed gas line for the grill thats included with the home. The screen enclosure has been upgraded to give almost complete privacy from the outside looking in. This home boasts a HEPA AC Unit, which offers cooling, energy efficiency and air purification capabilities. If storage space is important, this garage has high end epoxy floors, a screen door, and a 4 foot extension with which allows plenty of room for oversized vehicles, golf carts, or other hobby items. CR 4 is located in OTOW with curbside trash, and recycling as well as fully sodded and irrigated lots. On Top of the World is Ocala's premier 55+active adult golf course resort community with golf cart access to shopping, entertainment, dining, banking, health, and beauty.
Payment Calculator
- Principal & Interest -
- Property Tax $
- Home Insurance $
- HOA Fees $
- Monthly -
Features
Building and Construction
- Builder Model: Wisteria
- Covered Spaces: 0.00
- Exterior Features: Lighting, Rain Gutters, Sliding Doors
- Flooring: Luxury Vinyl
- Living Area: 2118.00
- Roof: Shingle
Land Information
- Lot Features: Cul-De-Sac, In County, Landscaped, Oversized Lot, Private, Paved
Garage and Parking
- Garage Spaces: 2.00
- Open Parking Spaces: 0.00
- Parking Features: Garage Door Opener, Oversized
Eco-Communities
- Pool Features: Gunite, Heated, In Ground, Pool Sweep, Salt Water, Screen Enclosure
- Water Source: Private
Utilities
- Carport Spaces: 0.00
- Cooling: Central Air
- Heating: Natural Gas
- Pets Allowed: Cats OK, Dogs OK, Number Limit, Yes
- Sewer: Private Sewer
- Utilities: BB/HS Internet Available, Electricity Connected, Natural Gas Connected, Water Connected
Amenities
- Association Amenities: Basketball Court, Clubhouse, Fence Restrictions, Fitness Center, Gated, Golf Course, Maintenance, Optional Additional Fees, Park, Pickleball Court(s), Playground, Pool, Racquetball, Recreation Facilities, Sauna, Shuffleboard Court, Spa/Hot Tub, Storage, Tennis Court(s), Trail(s)
Finance and Tax Information
- Home Owners Association Fee Includes: Pool, Insurance, Internet, Maintenance Structure, Maintenance Grounds, Management, Private Road, Recreational Facilities, Trash
- Home Owners Association Fee: 524.10
- Insurance Expense: 0.00
- Net Operating Income: 0.00
- Other Expense: 0.00
- Tax Year: 2024
Other Features
- Appliances: Dishwasher, Disposal, Gas Water Heater, Microwave, Range, Refrigerator
- Association Name: Lori Sands
- Association Phone: 3528540805
- Country: US
- Interior Features: Ceiling Fans(s), Crown Molding, High Ceilings, Kitchen/Family Room Combo, Open Floorplan, Primary Bedroom Main Floor, Smart Home, Stone Counters, Thermostat, Tray Ceiling(s), Walk-In Closet(s), Window Treatments
- Legal Description: SEC 22 TWP 16 RGE 20 PLAT BOOK 014 PAGE 045 CRESCENT RIDGE PHASE IV LOT 9
- Levels: One
- Area Major: 34481 - Ocala
- Occupant Type: Owner
- Parcel Number: 3530-104-009
- Possession: Close Of Escrow
- View: Pool
- Zoning Code: PUD
Similar Properties
Nearby Subdivisions
Breezewood Estates
Candler Hills
Candler Hills East
Candler Hills East Ph 01 Un C
Candler Hills East Ph 01 Un E
Candler Hills East Ph 1 Un H
Candler Hills East Ph I Un Bcd
Candler Hills East Ph I Uns E
Candler Hills East Un B Ph 01
Candler Hills West
Candler Hills West On Top Of
Candler Hills West Ashford B
Candler Hills West Ashford And
Candler Hills West Kestrel
Candler Hills West Pod O
Candler Hills West Pod Q
Candler Hills West Stonebridge
Circle Square Woods
Circle Square Woods Y
Crescent Rdg Ph Iii
F P A
Fountain Fox Farms
Kingsland Country Estate
Kingsland Country Estates
Lancala Farms Un 03
Liberty Village
Liberty Village Phase 1
Liberty Village Ph 1
Liberty Village Ph 2
Liberty Village Phase 1
Longleaf Rdg Ph Iii
Longleaf Rdg Ph1
Longleaf Ridge Phase Iii
Marion Oaks Un 01
Marion Oaks Un 10
Not In Hernando
Not On List
Oak Run
Oak Run 05
Oak Run Country Cljub
Oak Run Country Club
Oak Run Nbhd 08a
Oak Run Nbrhd
Oak Run Nbrhd 01
Oak Run Nbrhd 02
Oak Run Nbrhd 04
Oak Run Nbrhd 05
Oak Run Nbrhd 06
Oak Run Nbrhd 08 B
Oak Run Nbrhd 08a
Oak Run Nbrhd 09b
Oak Run Nbrhd 10
Oak Run Nbrhd 11
Oak Run Nbrhd 12
Oak Run Neighborhood
Oak Run Neighborhood 01
Oak Run Neighborhood 02
Oak Run Neighborhood 04
Oak Run Neighborhood 05
Oak Run Neighborhood 07
Oak Run Neighborhood 08-b
Oak Run Neighborhood 08b
Oak Run Neighborhood 11
Oak Run Neighborhood 5
Oak Run Nieghborhood 08b
Oak Run Woodside
Oak Trace Villas Ph 01
Ocala Waterway Estates
On Top Of The World
On Top Of The World Candler
On Top Of The World Avalon
On Top Of The World Avalon 7
On Top Of The World Circle Sq
On Top Of The World Longleaf
On Top Of The World Weybourne
On Top Of The World - Longleaf
On Top Of The World / Circle S
On Top Of The World Avalon 1
On Top Of The World Central
On Top Of The World Circle Squ
On Top Of The World Communitie
On Top Of The World Longleaf R
On Top Of The World Phase 1a
On Top Of The World Renaissanc
On Top Of The Worldcircle Squa
On Top Of The Worldprovidence
On Top Of The Worldwindsor
On Top/the World Avalon Ph 7
On Top/world Ph 01b Sec 06
On Topthe World
On Topthe World Avalon Ph 4
On Topthe World Avalon Ph 7
On Topthe World Central Sec 03
On Topthe World Ph 01 A Sec 01
On Topthe World Prcl C Ph 01a
On Topthe World Prcl C Ph 1a S
On Topworld Ph 01a Sec 05
On Topworld Ph 01a Sec A
On Topworld Ph 01b Sec 06
On Topworld Prcl A Ph Ia Sec
Other
Palm Cay
Pine Run Estate
Pine Run Estates
Pine Run Estates Ii
Rainbow Park
Rainbow Park 02
Rainbow Park Un #2
Rainbow Park Un 01
Rainbow Park Un 01 Rev
Rainbow Park Un 02
Rainbow Park Un 03
Rainbow Park Un 04
Rainbow Park Un 05
Rainbow Park Un 2
Rainbow Park Un 3
Rainbow Park Un 4
Rainbow Park Unit 1
Rainbow Park Unit 1 Revised
Rainbow Pk Un #3
Rainbow Pk Un 3
Rolling Hills
Rolling Hills 04
Rolling Hills Un 03
Rolling Hills Un 04
Rolling Hills Un 05
Rolling Hills Un 5
Rolling Hills Un Five
Rolling Hills Un Four
Rolling Hills Un Three
Southeastern Tung Land Co
Stone Creek
Stone Creek Del Webb
Stone Creek Del Webb Silver G
Stone Creek By Del Webb
Stone Creek By Del Webb Longl
Stone Creek By Del Webb Bridle
Stone Creek By Del Webb Fairfi
Stone Creek By Del Webb Lexing
Stone Creek By Del Webb Longle
Stone Creek By Del Webb Sarato
Stone Creek By Del Webb Sundan
Stone Creek By Del Webb-buckhe
Stone Creek By Del Webb-pinebr
Stone Creek By Del Webbarlingt
Stone Creek By Del Webbbuckhea
Stone Creek By Del Webblonglea
Stone Creek By Del Webbnotting
Stone Creek By Del Webbpinebro
Stone Creek By Del Webbsanta F
Stone Creek By Del Webbsebasti
Stone Creek Nottingham Ph 1
Stone Creek/del Webb Pinebrook
Stone Creekdel Webb Pinebrook
Stone Crk
Stone Crk By Del Webb
Stone Crk By Del Webb Bridlewo
Stone Crk By Del Webb Longleaf
Stone Crk By Del Webb Nottingh
Stone Crk By Del Webb Sandalwo
Stone Crk By Del Webb Sar
Stone Crk By Del Webb Wellingt
Stone Crk By Del Webb Weston P
Stone Crk/del Webb Arlingon Ph
Stone Crkdel Webb Arlingon Ph
Stone Crkdel Webb Arlington P
Thoroughbred Acres Add 01
Top Of The World
Topthe World Avalon Ph 6
West Wood Acres South
Westwood Acres South
Weybourne Landing
Weybourne Landing On Top Of T
Weybourne Landing On Top Of Th
Weybourne Landing Ph 1a
Weybourne Landing Phase 1a
Weybourne Landing Phase 1b
Weybourne Landing/ On Top Of T
Weybourne Lndg
Weybourne Lndg Ph 1a
Weybourne Lndg Ph 1d
Weybourne Lndg Ph Iareplat
York Hill
Contact Info

- Warren Cohen
- Southern Realty Ent. Inc.
- Office: 407.869.0033
- Mobile: 407.920.2005
- warrenlcohen@gmail.com



