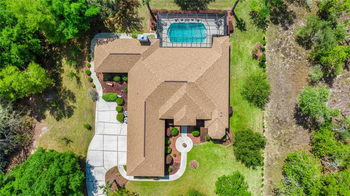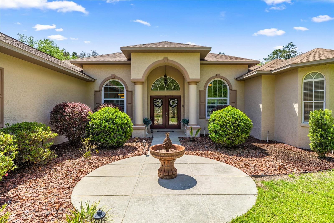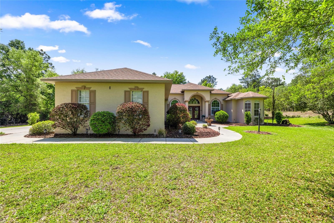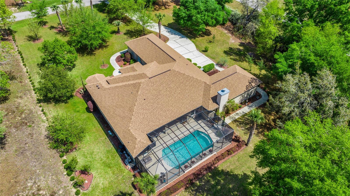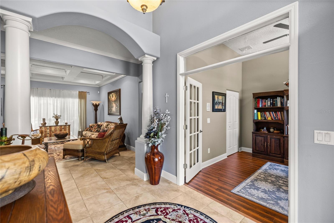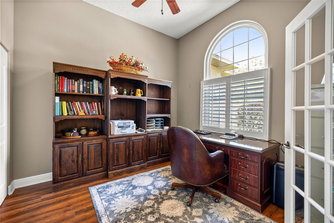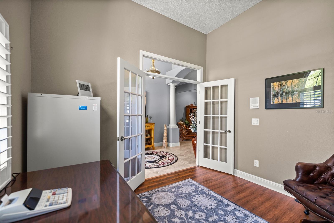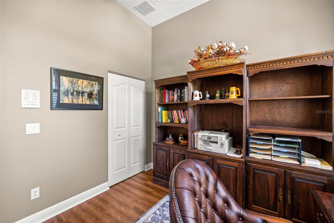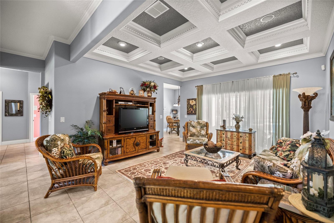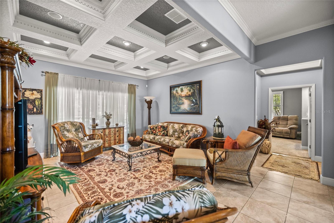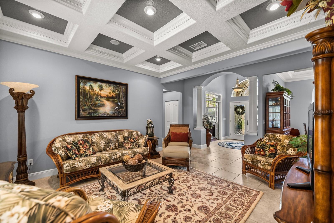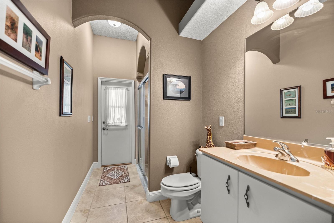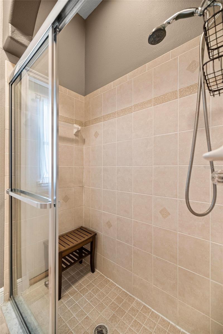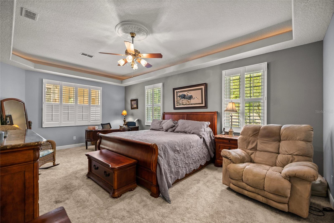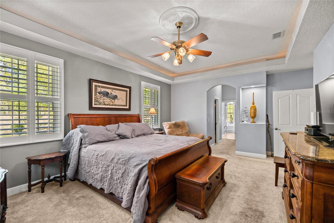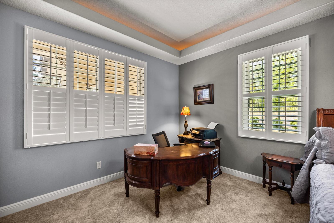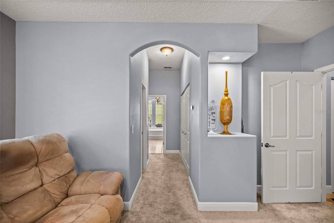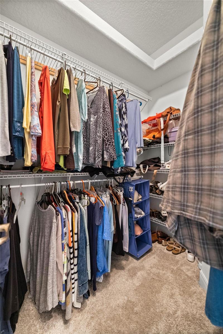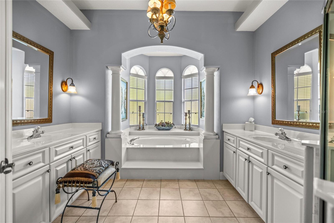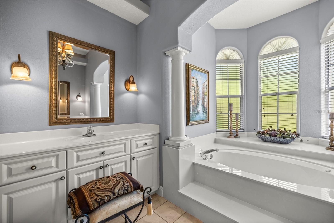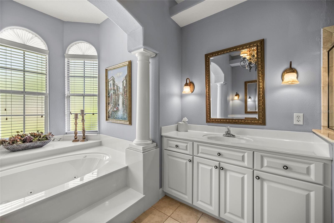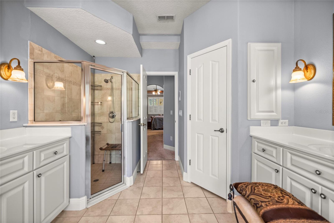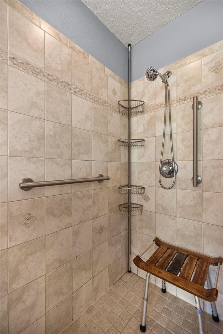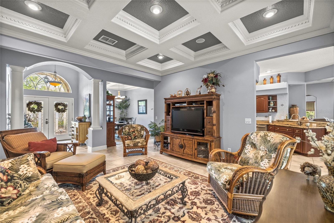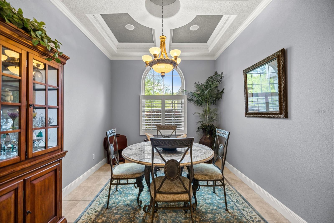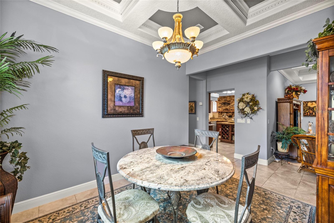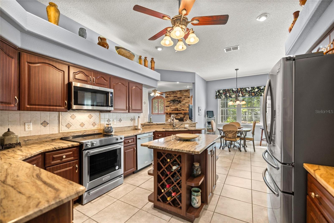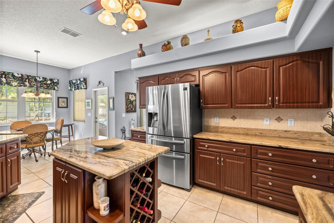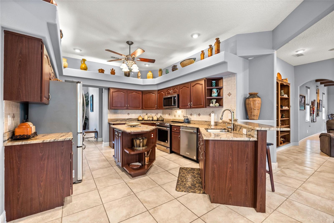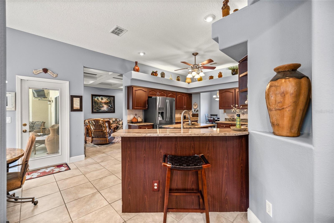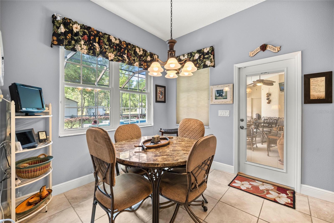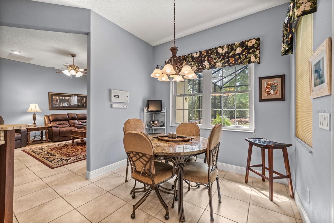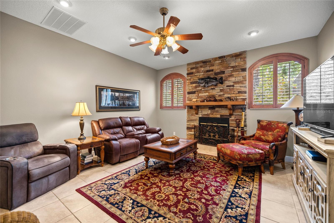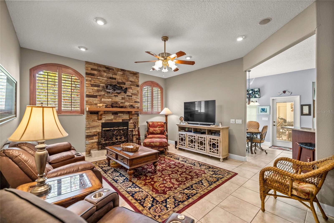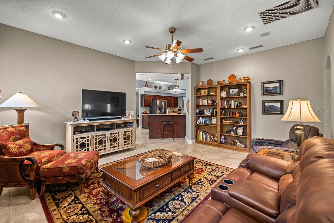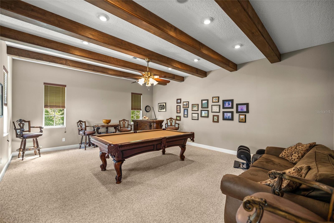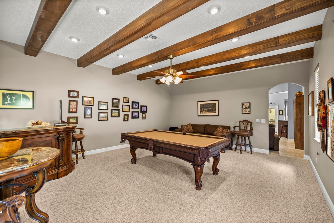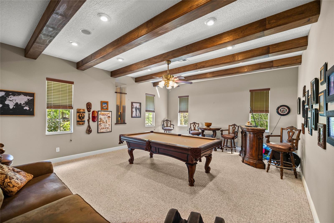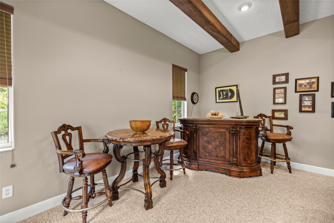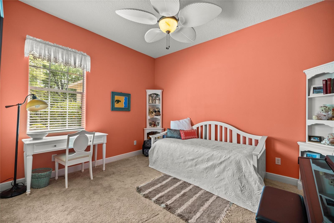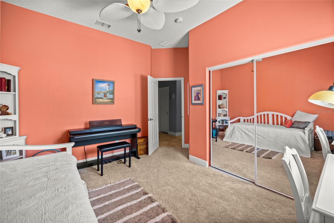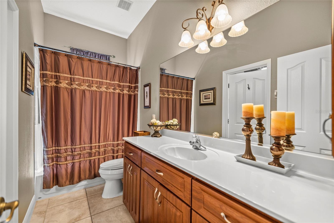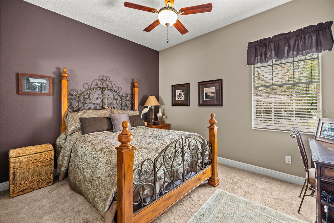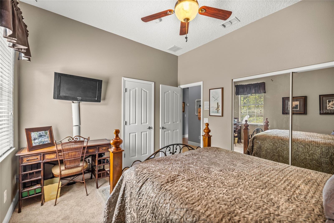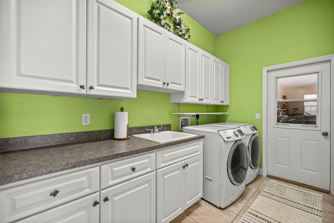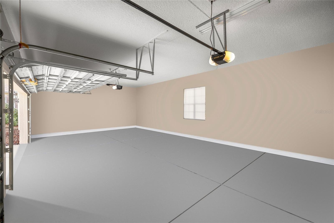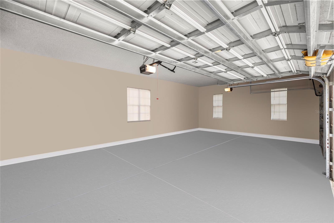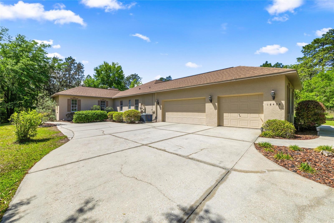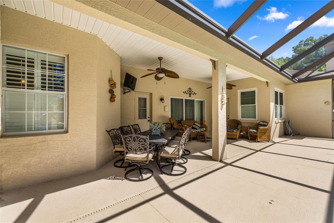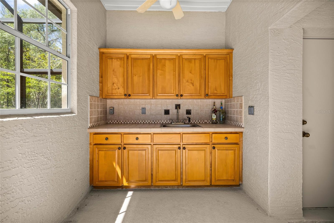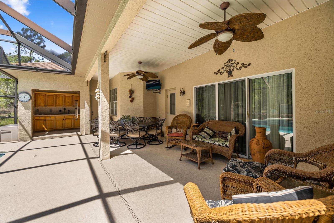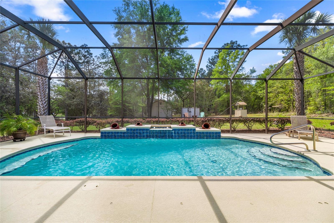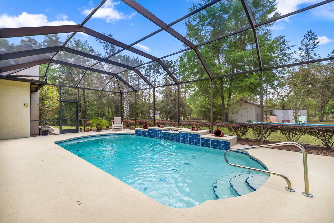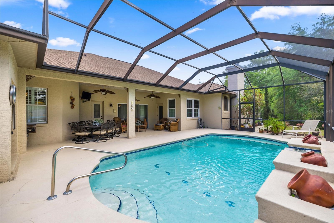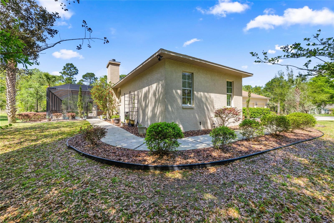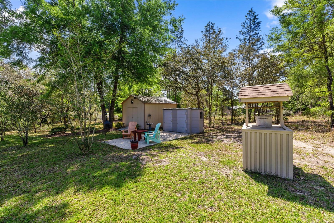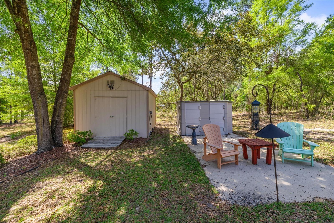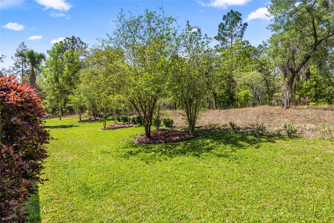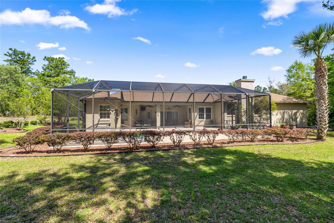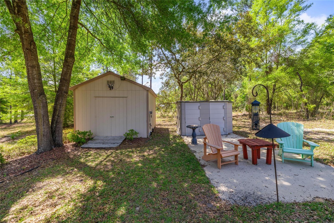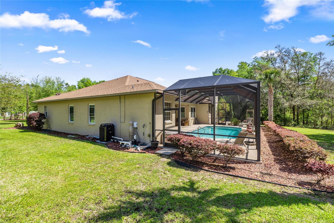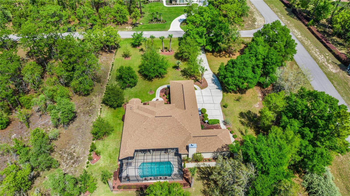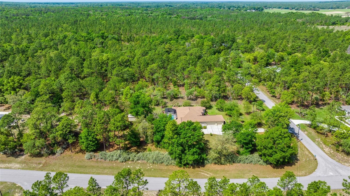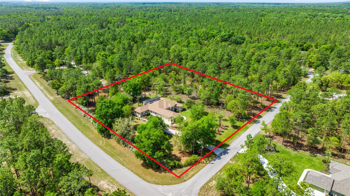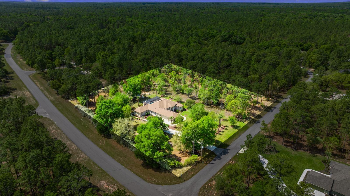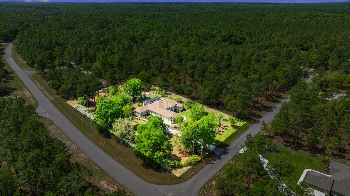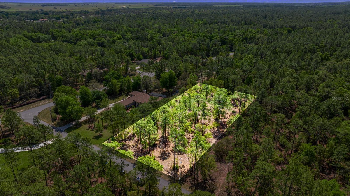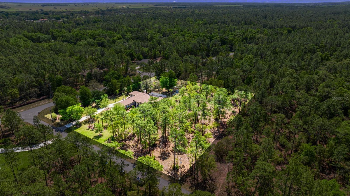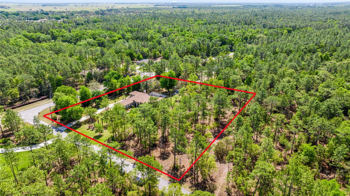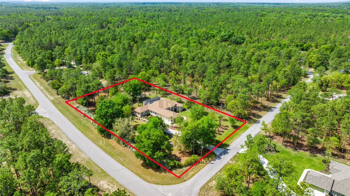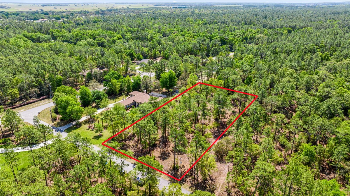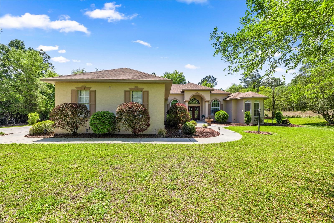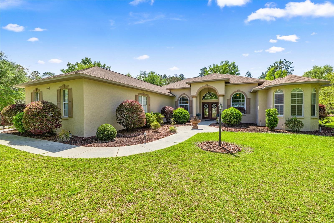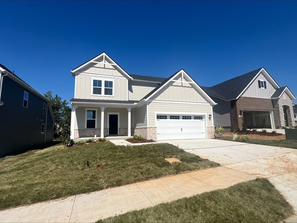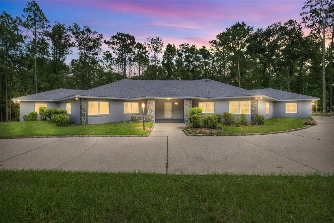18498 69th Loop, DUNNELLON, FL 34432
Property Photos
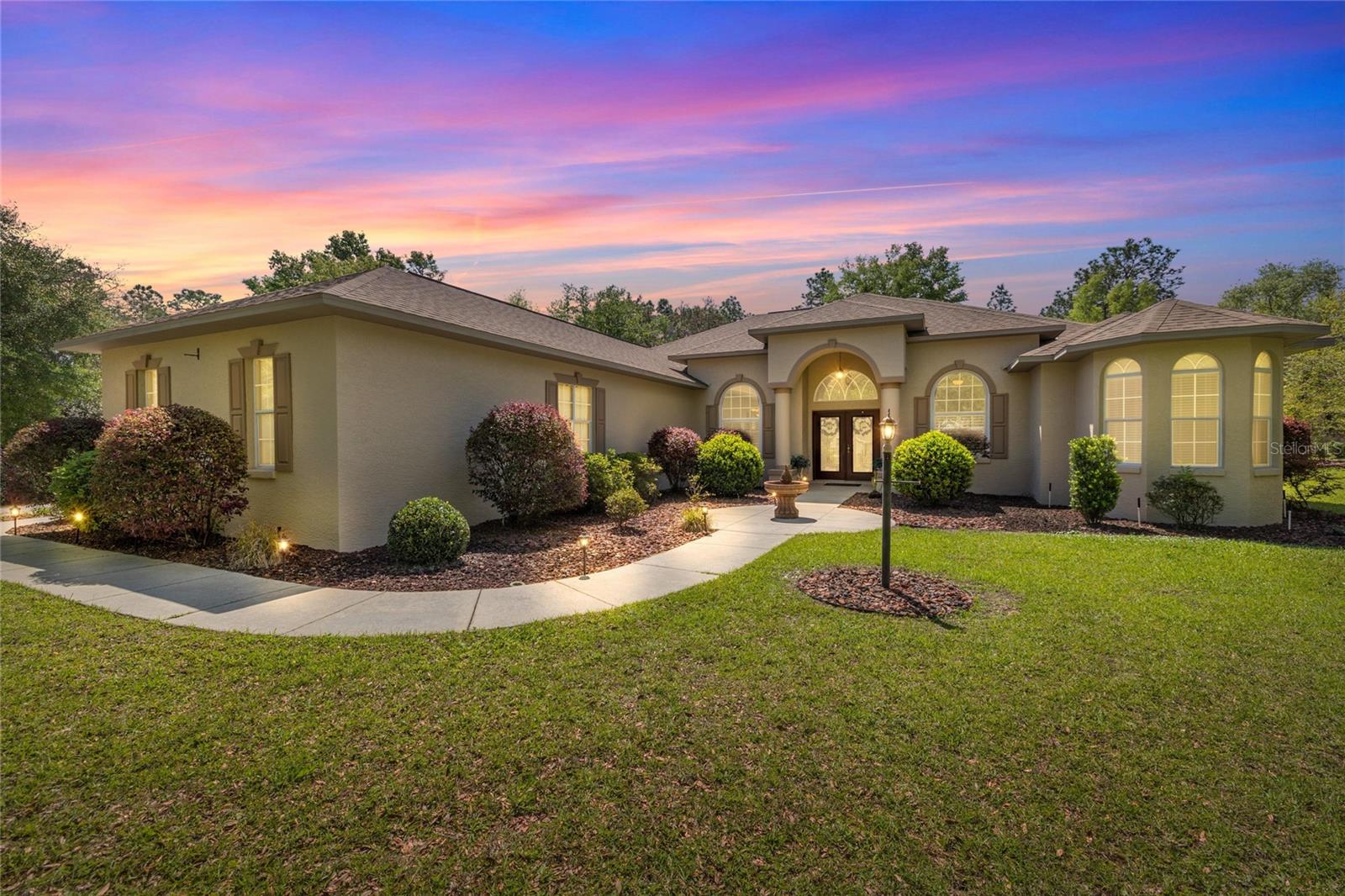
Would you like to sell your home before you purchase this one?
Priced at Only: $875,000
For more Information Call:
Address: 18498 69th Loop, DUNNELLON, FL 34432
Property Location and Similar Properties






- MLS#: OM698475 ( Residential )
- Street Address: 18498 69th Loop
- Viewed: 123
- Price: $875,000
- Price sqft: $165
- Waterfront: No
- Year Built: 2005
- Bldg sqft: 5312
- Bedrooms: 4
- Total Baths: 3
- Full Baths: 3
- Garage / Parking Spaces: 3
- Days On Market: 156
- Additional Information
- Geolocation: 29.1171 / -82.425
- County: MARION
- City: DUNNELLON
- Zipcode: 34432
- Subdivision: Rainbow Spgs
- Elementary School: Dunnellon
- Middle School: Dunnellon
- High School: Dunnellon
- Provided by: ALL FLORIDA HOMES REALTY LLC

- DMCA Notice
Description
NOT A FLOOD ZONE! NEW ROOF 2021! NEW IRRIGATION CONTROL SYSTEM! NEW CHLORINATOR ON POOL! WINDOWS UPDATED! This beautifully spacious 4 (or 5)bedroom, 3 full bathroom home, 3 car garage spans over 3,100 sq ft on nearly 3 acres of land! Inside, youll be greeted by soaring coffered ceilings and elegant crown molding, creating a grand yet comfortable atmosphere. The large primary bedroom offers a serene escape, and the adjoining primary bathroom features a luxurious garden tub, a walk in shower, and dual vanities for added convenience. For those who love to cook, the expansive kitchen has updated appliances, granite countertops and ample storage. The home also includes a versatile bonus room, ideal for a man cave or game/play room. Step outside to enjoy the large inground salt pool (pump 2 yrs old, heater new) and spacious screened patio area (TV conveys). The outdoor mini kitchen and grill area add the perfect touch to this homes impressive exterior amenities. This home truly offers it allcome take a tour today and experience the tranquility and luxury it has to offer! ***LOTS 3 & 4 CAN be split back into 2 parcels if desired. *** 2.6+/ Acres & 13 miles from WEC***
Description
NOT A FLOOD ZONE! NEW ROOF 2021! NEW IRRIGATION CONTROL SYSTEM! NEW CHLORINATOR ON POOL! WINDOWS UPDATED! This beautifully spacious 4 (or 5)bedroom, 3 full bathroom home, 3 car garage spans over 3,100 sq ft on nearly 3 acres of land! Inside, youll be greeted by soaring coffered ceilings and elegant crown molding, creating a grand yet comfortable atmosphere. The large primary bedroom offers a serene escape, and the adjoining primary bathroom features a luxurious garden tub, a walk in shower, and dual vanities for added convenience. For those who love to cook, the expansive kitchen has updated appliances, granite countertops and ample storage. The home also includes a versatile bonus room, ideal for a man cave or game/play room. Step outside to enjoy the large inground salt pool (pump 2 yrs old, heater new) and spacious screened patio area (TV conveys). The outdoor mini kitchen and grill area add the perfect touch to this homes impressive exterior amenities. This home truly offers it allcome take a tour today and experience the tranquility and luxury it has to offer! ***LOTS 3 & 4 CAN be split back into 2 parcels if desired. *** 2.6+/ Acres & 13 miles from WEC***
Payment Calculator
- Principal & Interest -
- Property Tax $
- Home Insurance $
- HOA Fees $
- Monthly -
Features
Building and Construction
- Covered Spaces: 0.00
- Exterior Features: French Doors, Other, Outdoor Kitchen
- Flooring: Carpet, Tile, Wood
- Living Area: 3101.00
- Other Structures: Shed(s)
- Roof: Shingle
Land Information
- Lot Features: Corner Lot
School Information
- High School: Dunnellon High School
- Middle School: Dunnellon Middle School
- School Elementary: Dunnellon Elementary School
Garage and Parking
- Garage Spaces: 3.00
- Open Parking Spaces: 0.00
- Parking Features: Covered
Eco-Communities
- Pool Features: Heated, In Ground, Salt Water, Screen Enclosure, Solar Cover
- Water Source: Well
Utilities
- Carport Spaces: 0.00
- Cooling: Central Air
- Heating: Electric
- Pets Allowed: Yes
- Sewer: Septic Tank
- Utilities: Electricity Connected
Finance and Tax Information
- Home Owners Association Fee: 230.00
- Insurance Expense: 0.00
- Net Operating Income: 0.00
- Other Expense: 0.00
- Tax Year: 2024
Other Features
- Appliances: Cooktop, Dishwasher, Microwave, Refrigerator
- Association Name: RAINBOW SPRINGS POA
- Association Phone: +1 352-489-1621
- Country: US
- Furnished: Negotiable
- Interior Features: Ceiling Fans(s), Coffered Ceiling(s), Crown Molding, Split Bedroom, Vaulted Ceiling(s), Walk-In Closet(s)
- Legal Description: SEC 06 TWP 16 RGE 19 PLAT BOOK P PAGE 010 RAINBOW SPRINGS BLK 125 LOT 4 AND LOT 3
- Levels: One
- Area Major: 34432 - Dunnellon
- Occupant Type: Owner
- Parcel Number: 3291-125-004
- View: Trees/Woods
- Views: 123
- Zoning Code: A1
Similar Properties
Nearby Subdivisions
Bel Lago
Bel Lago South Hamlet
Bel Lago West Hamlet
Bellago South Hamlet
Cove Inlets
Dunnellon
Dunnellon Heights
Dunnellon Oaks
Dunnellon Oaks Sub
Fairway Estate
Fairway Estates West
Florida Highlands
Florida Highlands Commercial L
Florida Tung Oil Groves
Fox Trace
Grand Park
Grand Park North
Indian Cove Farms
Juliette Falls
Juliette Falls 01 Rep
Juliette Falls 2nd Rep
Lake Tropicana Ranchettes 4th
Marion Oaks Un 12
Neighborhood 8365
Neighborhood 9316 Rolling Ran
None
Not On List
Oak Chase
Paynes Ents
Rainbow Lakes Estate
Rainbow Lakes Estates
Rainbow River Acres
Rainbow Spgs
Rainbow Spgs 05 Rep
Rainbow Spgs Country Club Esta
Rainbow Springs
Rainbow Springs 5th Replat
Rainbow Springs Country Club
Rainbow Springs Country Club E
Rainbow Springs Fairway Estate
Rainbow Springs The Forest
Rio Vista
Rippling Waters
Rolling Hills
Rolling Hills 01
Rolling Hills 02
Rolling Hills Un 01
Rolling Hills Un 01a
Rolling Hills Un 02a
Rolling Hills Un 03
Rolling Hills Un 1
Rolling Hills Un 1a
Rolling Hills Un 2a
Rolling Hills Un One
Rolling Hills Un Two
Rolling Ranch Estate
Rolling Ranch Estates
Rolling Ranch Ests
Rollling Hills
Spruce Creek Pr
Spruce Creek Preserve
Spruce Creek Preserve 03
Spruce Creek Preserve Ph I
Spruce Crk Preserve 02
Spruce Crk Preserve 07
Towndunnellon
Contact Info

- Warren Cohen
- Southern Realty Ent. Inc.
- Office: 407.869.0033
- Mobile: 407.920.2005
- warrenlcohen@gmail.com



