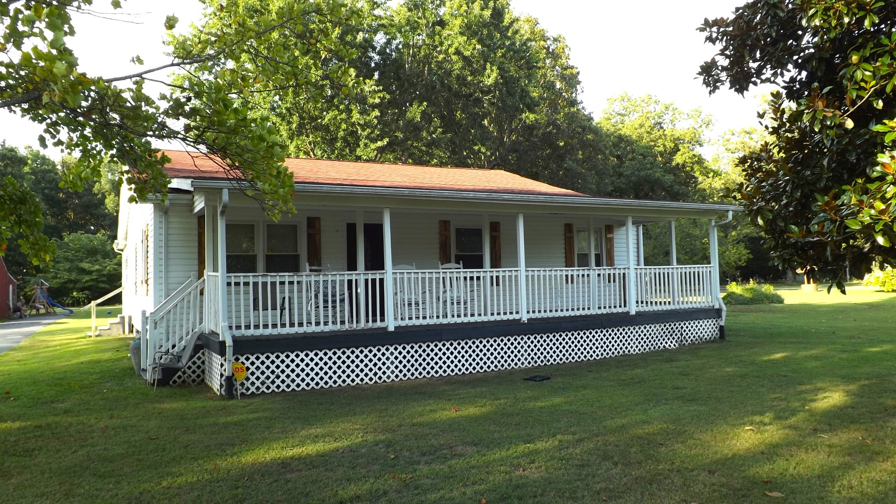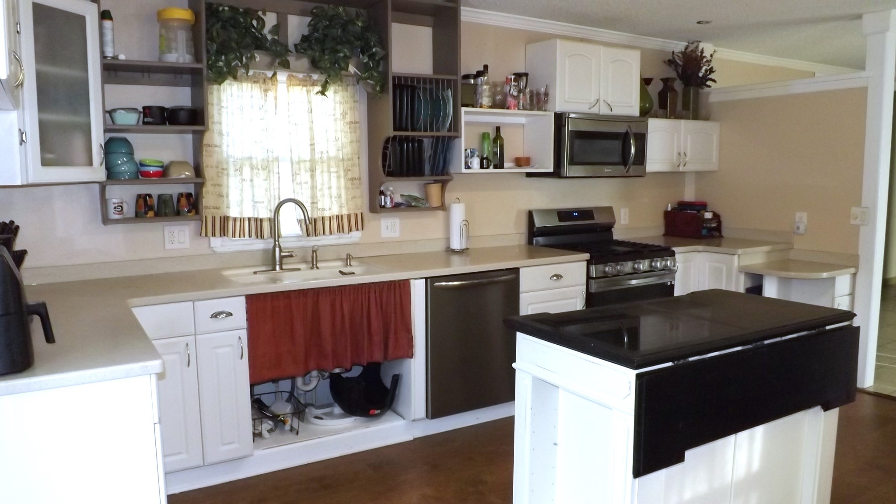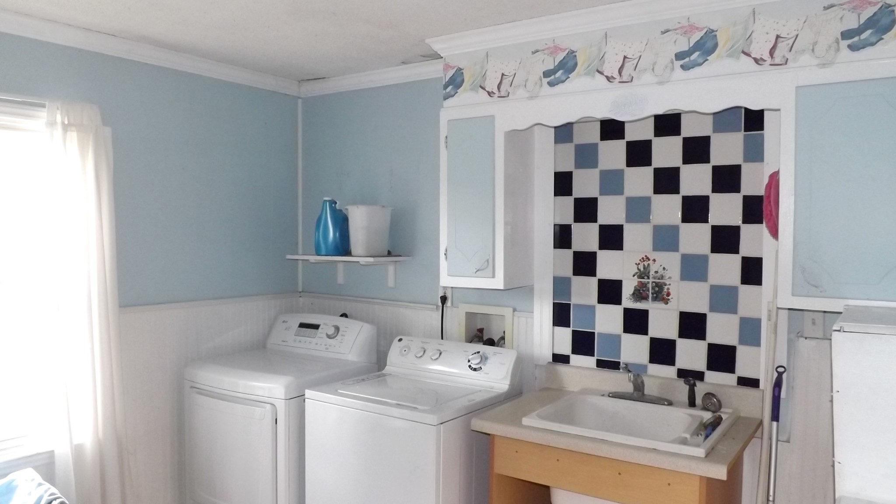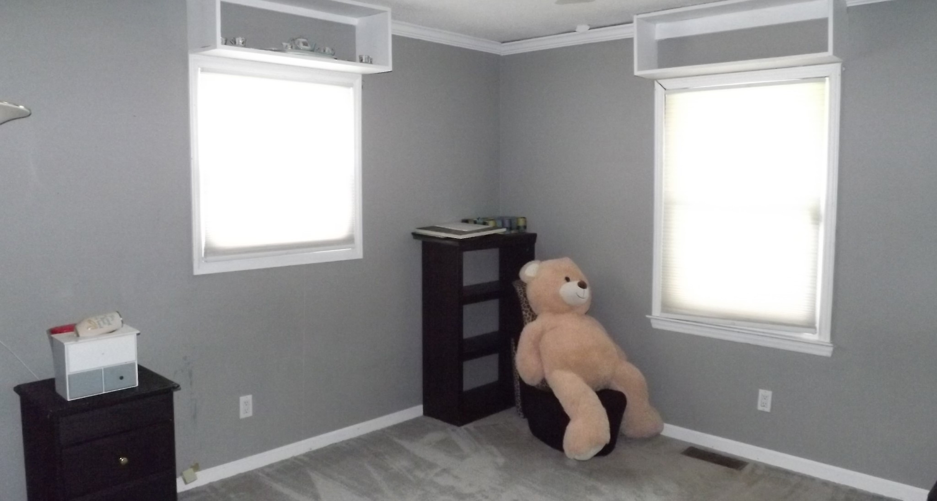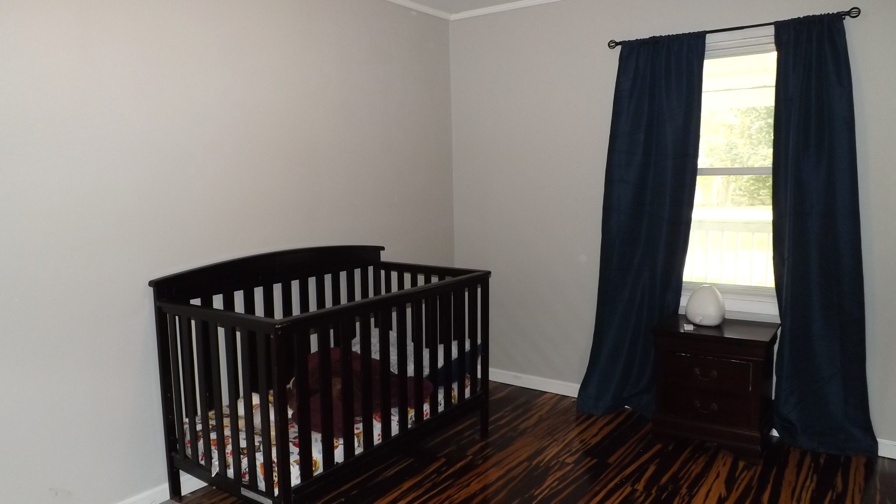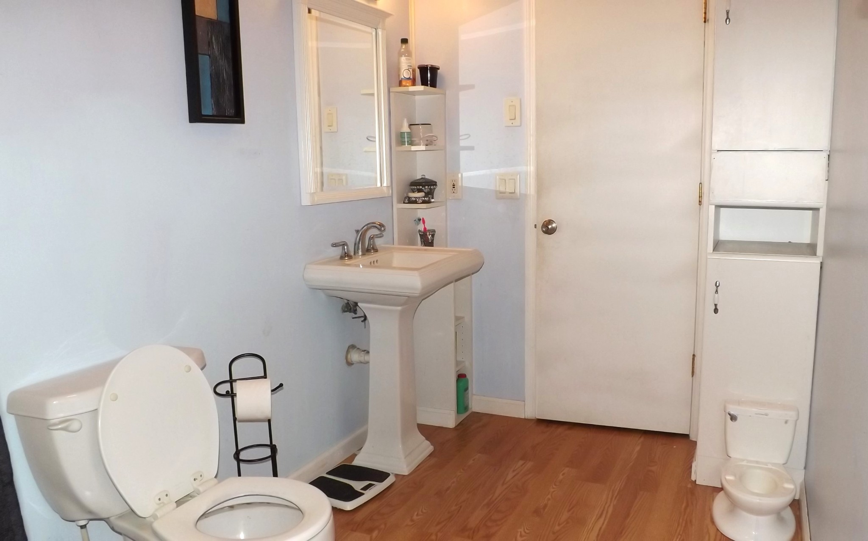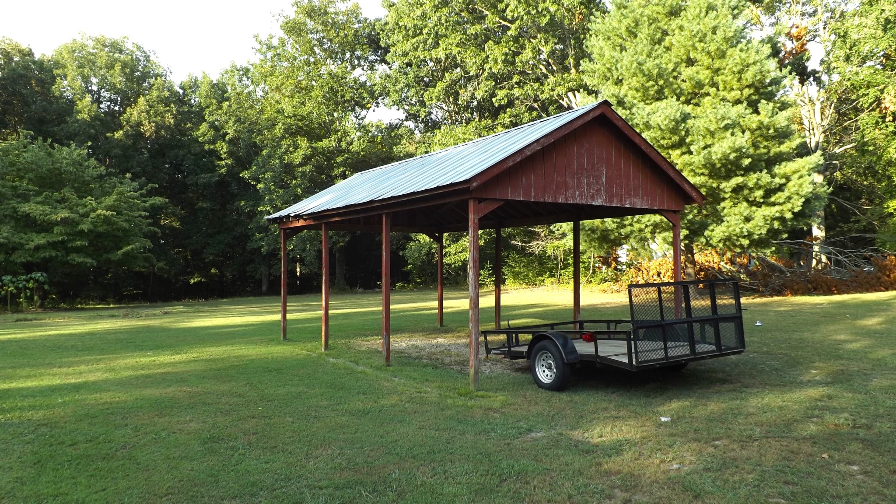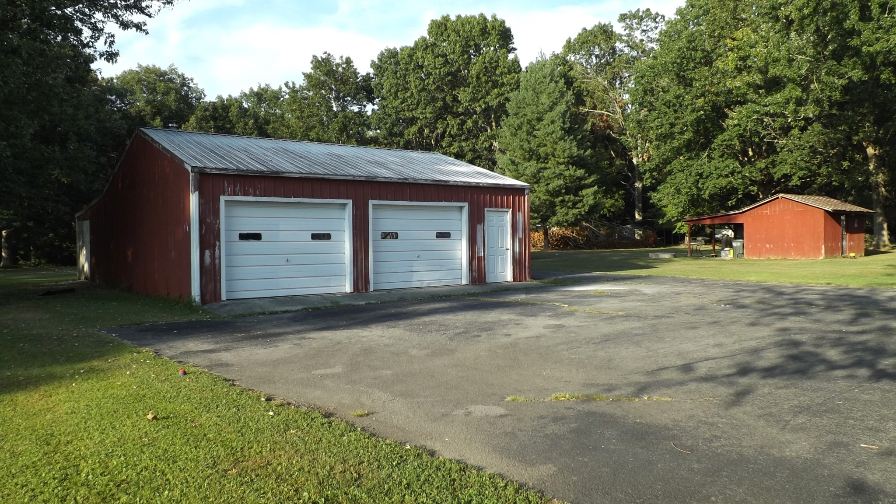17153 79th Street Road, OCKLAWAHA, FL 32179
Property Photos
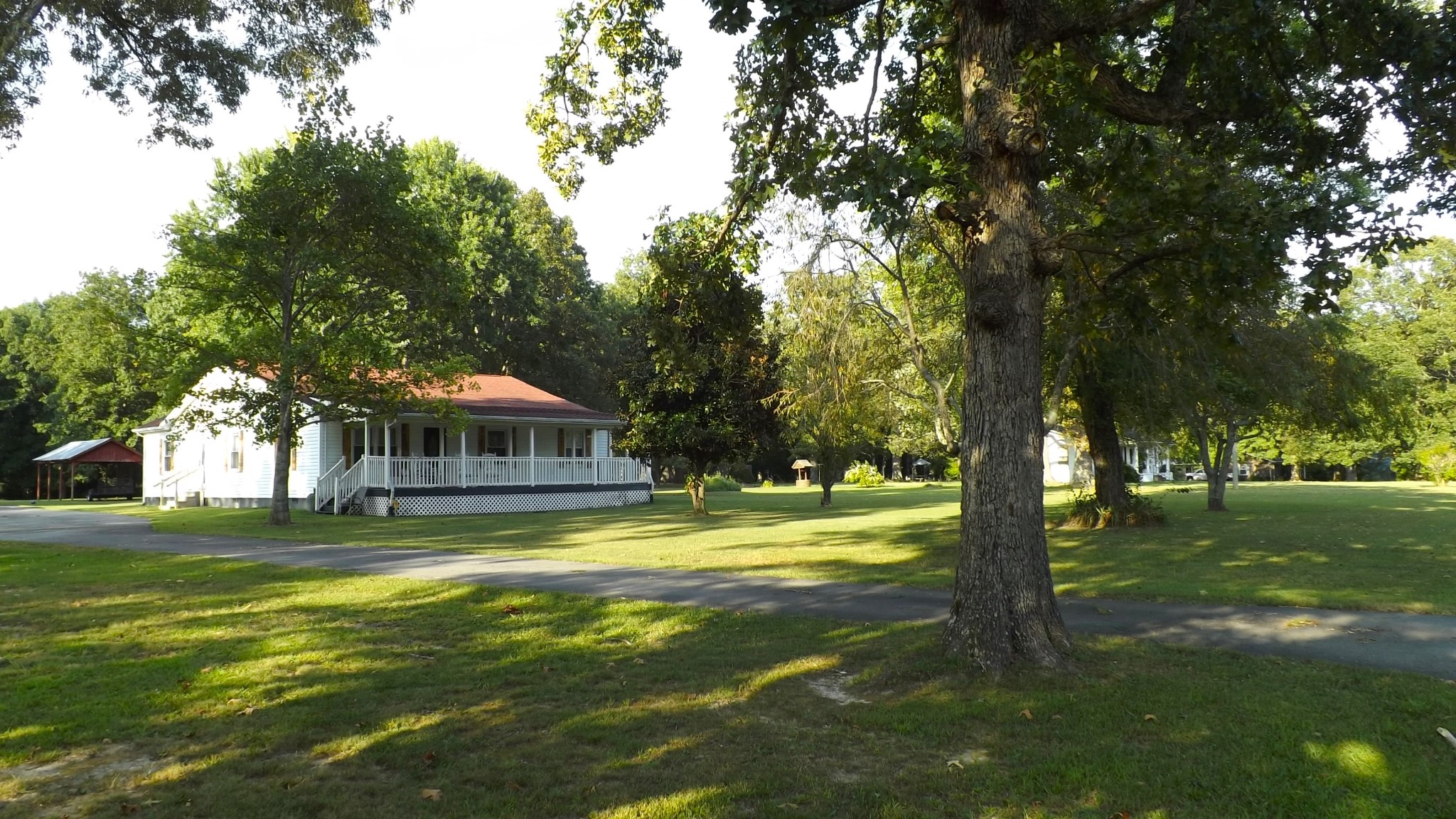
Would you like to sell your home before you purchase this one?
Priced at Only: $399,900
For more Information Call:
Address: 17153 79th Street Road, OCKLAWAHA, FL 32179
Property Location and Similar Properties






- MLS#: OM695754 ( Residential )
- Street Address: 17153 79th Street Road
- Viewed: 6
- Price: $399,900
- Price sqft: $187
- Waterfront: Yes
- Wateraccess: Yes
- Waterfront Type: Lake
- Year Built: 2000
- Bldg sqft: 2139
- Bedrooms: 3
- Total Baths: 2
- Full Baths: 2
- Garage / Parking Spaces: 1
- Days On Market: 37
- Additional Information
- Geolocation: 29.1104 / -81.8664
- County: MARION
- City: OCKLAWAHA
- Zipcode: 32179
- Subdivision: None
- Provided by: SOUTHERN ASSOCIATES REALTY LLC
- Contact: Cynthia Kauffman
- 352-877-3099

- DMCA Notice
Description
LAKEFRONT HOME with acreage and 180 ft lakefront property. 3 bedroom 2 bathroom concrete block home on 12+ acres (part of Lake Bessonia is included in the acreage). BEAUTIFUL VIEWS from most of the rooms. The home has LVP in living areas, along with vaulted ceilings, and a bay window. Kitchen has plenty of cabinets and quartz counters, backsplash, SS appliances, and a pantry. Split bedroom plan. Primary bedroom has walk in closet and ensuite bath. One car garage includes laundry area with washer/dryer. Florida room has French doors to the covered patio. 2021 AC. Shed, pontoon boat, and trailer included (boat condition is not known). Property is partially fenced. Dock needs work. There are many outdoor activities nearby in the Ocala National Forest: fishing, boating, kayaking, hiking, camping, ATV trails, and more! Easy drive to Ocala or the Villages. Gated entrance is for 5 homes.
Description
LAKEFRONT HOME with acreage and 180 ft lakefront property. 3 bedroom 2 bathroom concrete block home on 12+ acres (part of Lake Bessonia is included in the acreage). BEAUTIFUL VIEWS from most of the rooms. The home has LVP in living areas, along with vaulted ceilings, and a bay window. Kitchen has plenty of cabinets and quartz counters, backsplash, SS appliances, and a pantry. Split bedroom plan. Primary bedroom has walk in closet and ensuite bath. One car garage includes laundry area with washer/dryer. Florida room has French doors to the covered patio. 2021 AC. Shed, pontoon boat, and trailer included (boat condition is not known). Property is partially fenced. Dock needs work. There are many outdoor activities nearby in the Ocala National Forest: fishing, boating, kayaking, hiking, camping, ATV trails, and more! Easy drive to Ocala or the Villages. Gated entrance is for 5 homes.
Payment Calculator
- Principal & Interest -
- Property Tax $
- Home Insurance $
- HOA Fees $
- Monthly -
Features
Building and Construction
- Covered Spaces: 0.00
- Exterior Features: French Doors, Lighting, Private Mailbox, Sliding Doors, Storage
- Flooring: Carpet, Ceramic Tile, Luxury Vinyl
- Living Area: 1191.00
- Roof: Shingle
Garage and Parking
- Garage Spaces: 1.00
- Open Parking Spaces: 0.00
- Parking Features: Driveway
Eco-Communities
- Water Source: Well
Utilities
- Carport Spaces: 0.00
- Cooling: Central Air
- Heating: Heat Pump
- Pets Allowed: Yes
- Sewer: Septic Tank
- Utilities: BB/HS Internet Available, Cable Available, Electricity Connected
Finance and Tax Information
- Home Owners Association Fee: 0.00
- Insurance Expense: 0.00
- Net Operating Income: 0.00
- Other Expense: 0.00
- Tax Year: 2024
Other Features
- Appliances: Dishwasher, Dryer, Electric Water Heater, Microwave, Range, Refrigerator, Washer
- Country: US
- Interior Features: Ceiling Fans(s), Eat-in Kitchen, Split Bedroom, Stone Counters, Vaulted Ceiling(s), Walk-In Closet(s), Window Treatments
- Legal Description: SEC 12 TWP 16 RGE 24 COM AT THE SW COR OF SECTION 12 TH N 89-17-45 E ALG THE S BDY LINE A DIS OF 129.79 FT TO A PT ON THE ELY MAINTAINED ROW LINE OF SE 170TH AVE RD TH N 02-35-05 E ALG SAID ELY ROW 353.95 FT TO THE POB TH N 37-08-36 E 191.15 FT TH N 40-57-15 E 514.32 FT TO THE POINT OF CURVATURE OF A CURVE CONCAVE SLY, HAVING A RAD OF 210 FT AND A CENTRAL ANGLE OF 80-57-29; TH NELY ALG THE ARC OF SAID CURVE TO THE RIGHT A DIS OF 296.73 FT; SAID ARC SUBTENDED BY A CHORD WHICH BEARS N 81-25-59 E 2 72.65 FT TO THE POINT OF TANGENT OF SAID CURVE TH N 65-58-48 E 640.54 FT TH N 00-24-40 W 727.57 FT TH N 89-52-06 E 50 FT TH N 00-24-40 W 611.20 FT TH N 89-34-49 E 1120.32 FT TO A PT ON THE W BDY LINE OF SEC 12; TH N 00-12-37 W ALG SAID W BDY LINE
- Levels: One
- Area Major: 32179 - Ocklawaha
- Occupant Type: Vacant
- Parcel Number: 39537-004-00
- Zoning Code: A1
Nearby Subdivisions
Alada
Bear Lake Acres Rep
Belleview Heights Ests Dirt
Connors Sub
Eagleton Place
Forest Lakes Park Etal
Govt Lease Lt Shoesole Lake
Hamany Acres Un 02
Home Non Sub
Lake Bryant Shores
Lake Fay
Lake Weir
Lake Weir Estate
Lakefrst Club
Lowries Sub
None
Not Applicable
Not On List
Oak Cove
Ocala Forest Campsites
Ocklawaha
Redwood Shores
Silver Spgs Shore Un 37
Silver Spgs Shores
Silver Spgs Shores Un 31
Silver Spgs Shores Un 35
Silver Spgs Shores Un 36
Silver Spgs Shores Un 37
Silver Spgs Shores Un 38
Silver Spgs Shores Un 42
Silver Spgs Shores Un 44
Silver Sprigs Shores
Silver Spring Shores
Silver Springs Shores
Silver Springs Shores East
Slvr Spgs Sh E
Small Lots
Sss East
Winding Waters
Woods Lakes
Woods Lakes Sub
Woods Lakes Sub
Contact Info

- Warren Cohen
- Southern Realty Ent. Inc.
- Office: 407.869.0033
- Mobile: 407.920.2005
- warrenlcohen@gmail.com



