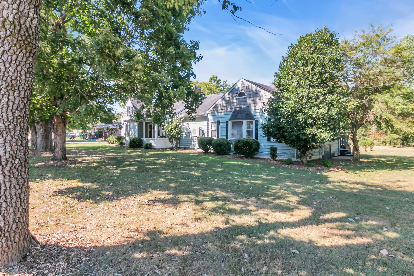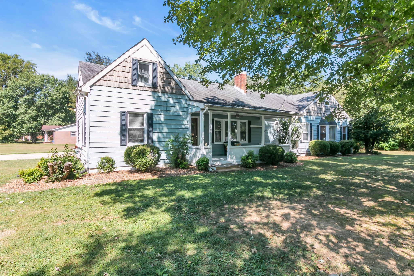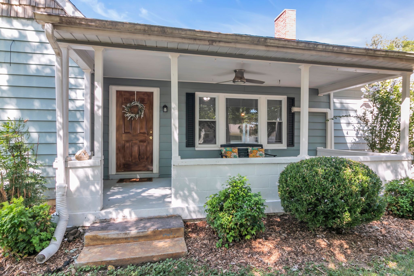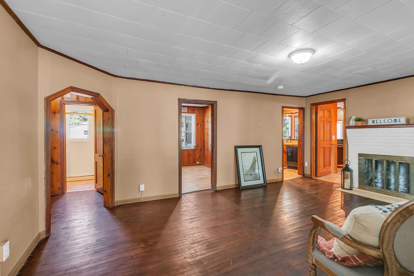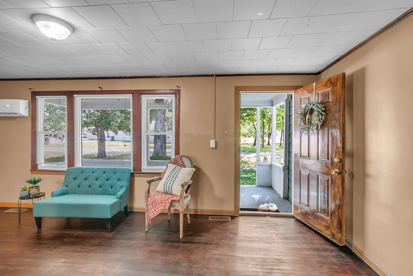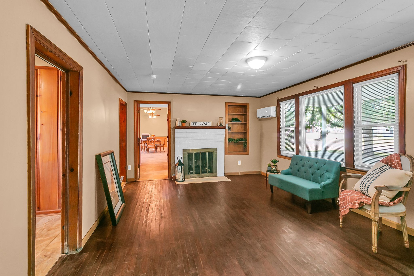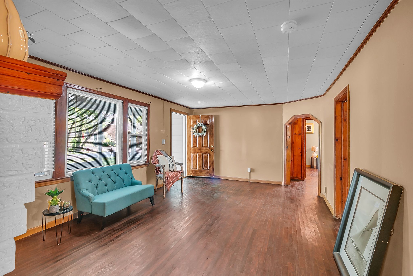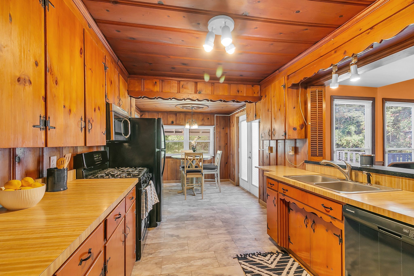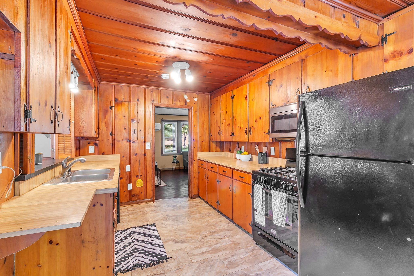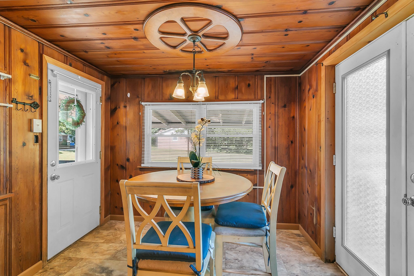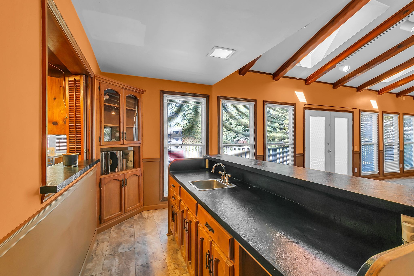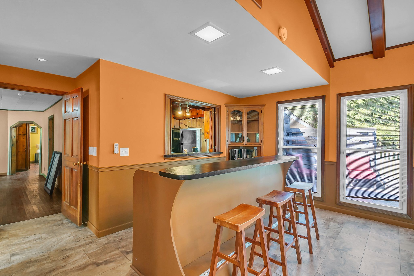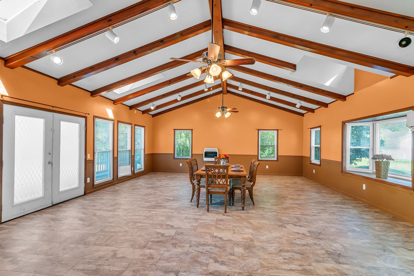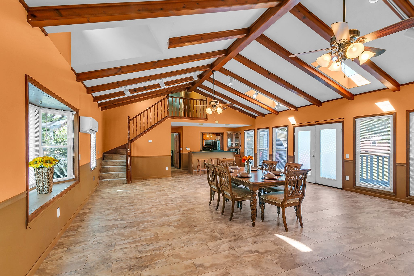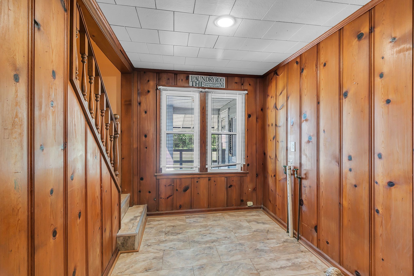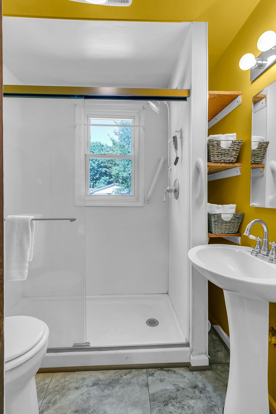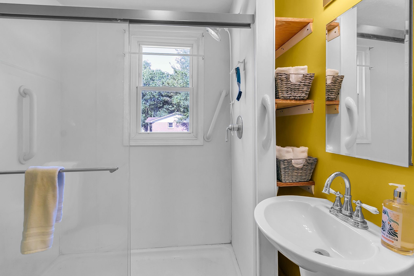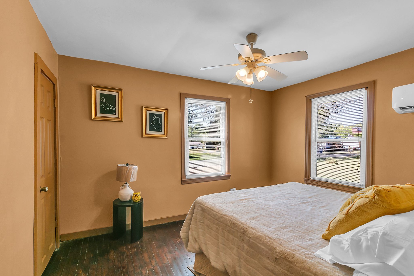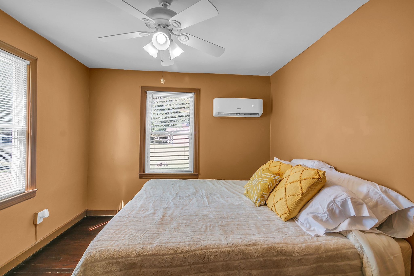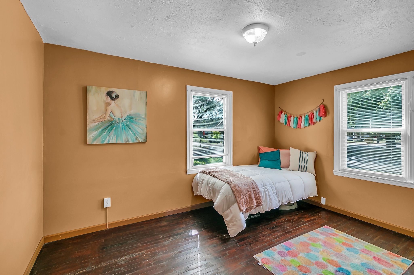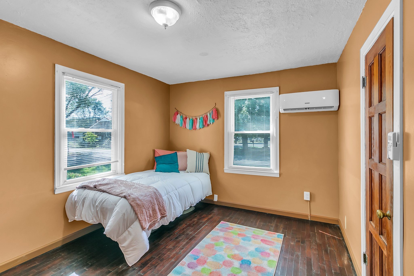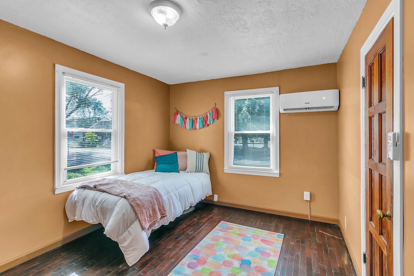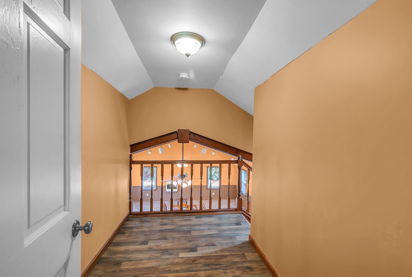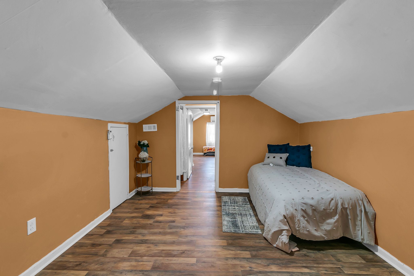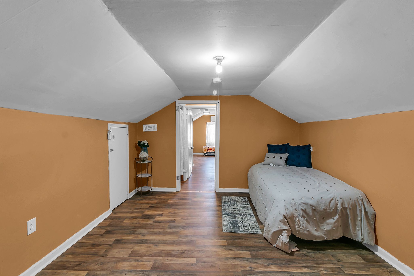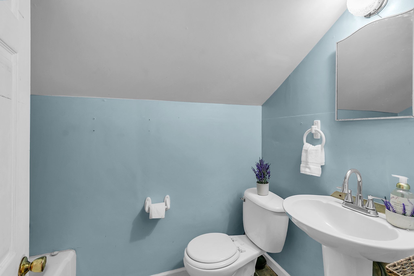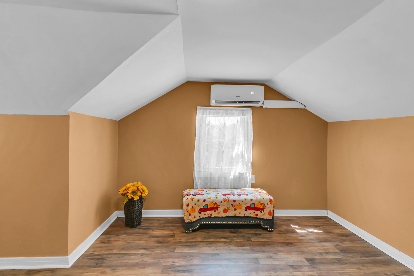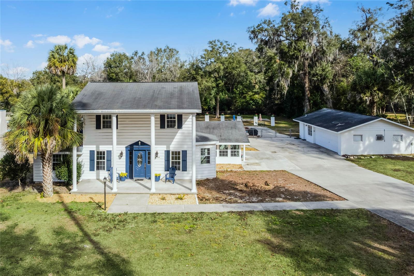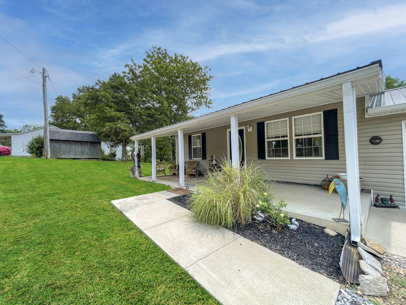9594 61st Terrace, BELLEVIEW, FL 34420
Property Photos
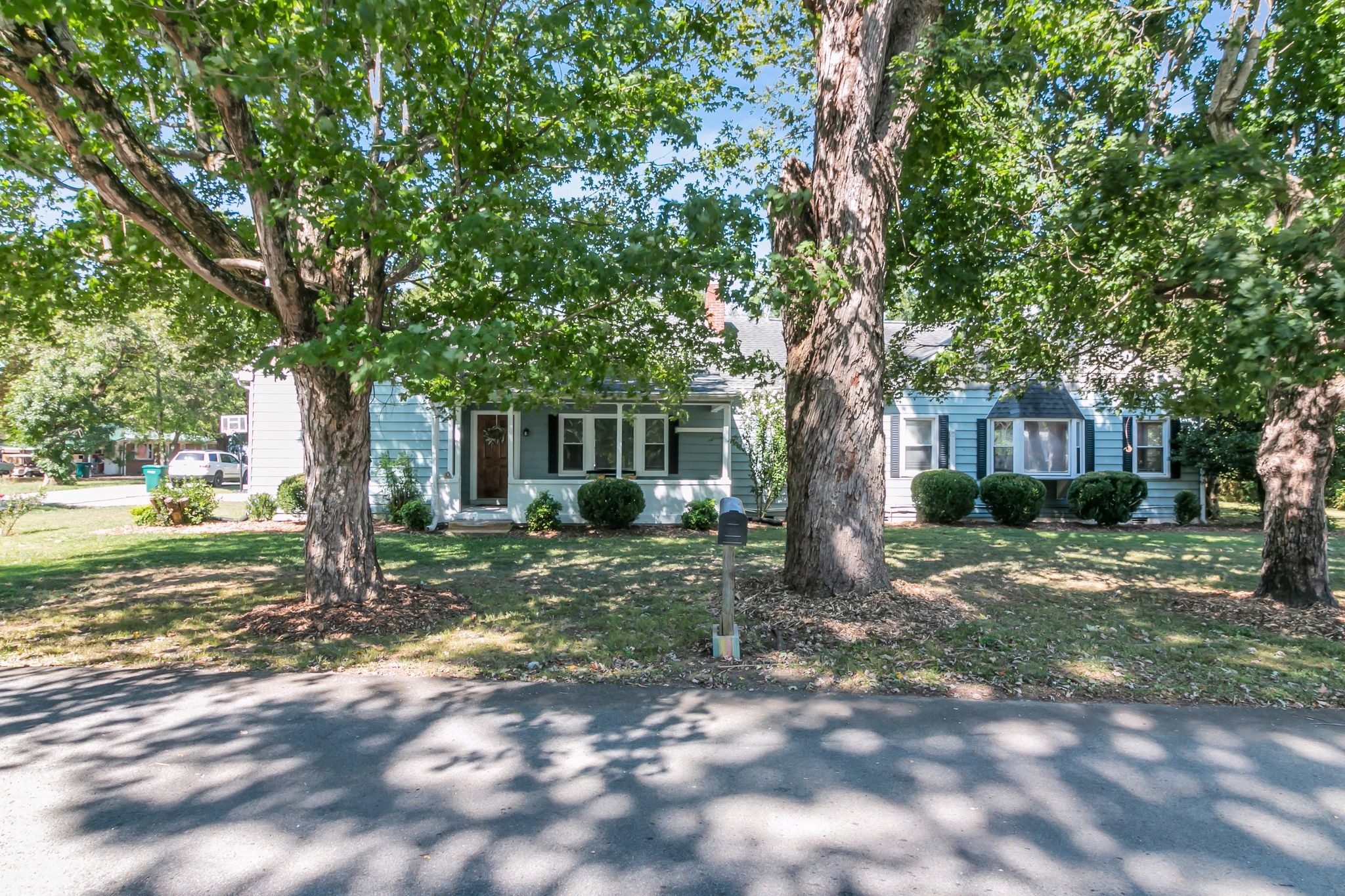
Would you like to sell your home before you purchase this one?
Priced at Only: $439,500
For more Information Call:
Address: 9594 61st Terrace, BELLEVIEW, FL 34420
Property Location and Similar Properties






- MLS#: OM695691 ( Residential )
- Street Address: 9594 61st Terrace
- Viewed: 59
- Price: $439,500
- Price sqft: $151
- Waterfront: No
- Year Built: 2025
- Bldg sqft: 2918
- Bedrooms: 3
- Total Baths: 3
- Full Baths: 3
- Garage / Parking Spaces: 2
- Days On Market: 22
- Additional Information
- Geolocation: 29.0835 / -82.0481
- County: MARION
- City: BELLEVIEW
- Zipcode: 34420
- Subdivision: Golf Park Un 02
- Elementary School: Harbour View Elementary School
- Middle School: Belleview Middle School
- High School: Belleview High School
- Provided by: REAL ESTATE CONNECT LLC
- Contact: Fatima Luzuriaga
- 561-644-2353

- DMCA Notice
Description
One or more photo(s) has been virtually staged. Charming 3 Bedroom, 3 Bath Custom Home in Belleview, FL.
This lovely home offers an open and airy feel with 12 ft ceiling in the main living room, a large French door at the entrance. With 3 spacious bedrooms and 3 bathrooms, there's room for everyone. Additionally, there's a large office or den, ideal for remote work or as a fourth bedroom.
The 2 car garage provides plenty of storage, while the spacious lanai and back covered patio provides wonderful space to enjoy the outdoors. It includes a sprinkler system, a side entry garage, and an extended driveway. (Community covers the water usage for sprinkler system)
The kitchen features stainless steel appliances and quartz countertops, perfect for cooking or gathering with friends and family. The 5 ft wide walkways enhance the spacious layout.
Description
One or more photo(s) has been virtually staged. Charming 3 Bedroom, 3 Bath Custom Home in Belleview, FL.
This lovely home offers an open and airy feel with 12 ft ceiling in the main living room, a large French door at the entrance. With 3 spacious bedrooms and 3 bathrooms, there's room for everyone. Additionally, there's a large office or den, ideal for remote work or as a fourth bedroom.
The 2 car garage provides plenty of storage, while the spacious lanai and back covered patio provides wonderful space to enjoy the outdoors. It includes a sprinkler system, a side entry garage, and an extended driveway. (Community covers the water usage for sprinkler system)
The kitchen features stainless steel appliances and quartz countertops, perfect for cooking or gathering with friends and family. The 5 ft wide walkways enhance the spacious layout.
Payment Calculator
- Principal & Interest -
- Property Tax $
- Home Insurance $
- HOA Fees $
- Monthly -
Features
Building and Construction
- Builder Model: St.Augustine Model
- Builder Name: CRC
- Covered Spaces: 0.00
- Exterior Features: French Doors, Sliding Doors
- Flooring: Tile
- Living Area: 2220.00
- Roof: Shingle
Property Information
- Property Condition: Completed
Land Information
- Lot Features: Corner Lot, Cul-De-Sac
School Information
- High School: Belleview High School
- Middle School: Belleview Middle School
- School Elementary: Harbour View Elementary School
Garage and Parking
- Garage Spaces: 2.00
- Open Parking Spaces: 0.00
Eco-Communities
- Water Source: Public
Utilities
- Carport Spaces: 0.00
- Cooling: Central Air
- Heating: Electric
- Pets Allowed: Yes
- Sewer: Public Sewer
- Utilities: Electricity Available, Electricity Connected, Public, Sewer Connected, Street Lights, Underground Utilities, Water Available, Water Connected
Finance and Tax Information
- Home Owners Association Fee: 415.70
- Insurance Expense: 0.00
- Net Operating Income: 0.00
- Other Expense: 0.00
- Tax Year: 2024
Other Features
- Appliances: Dishwasher, Microwave, Range, Refrigerator
- Association Name: Vine Management/Rebecca McCray
- Association Phone: 3528128086
- Country: US
- Furnished: Unfurnished
- Interior Features: Open Floorplan, Solid Surface Counters, Solid Wood Cabinets, Split Bedroom, Tray Ceiling(s), Vaulted Ceiling(s), Walk-In Closet(s)
- Legal Description: SEC 19 TWP 16 RGE 23 PLAT BOOK 009 PAGE 007 FOUNTAINS AT GOLF PARK BLK A LOT 27
- Levels: One
- Area Major: 34420 - Belleview
- Occupant Type: Vacant
- Parcel Number: 3751-001-027
- Views: 59
- Zoning Code: R1
Similar Properties
Nearby Subdivisions
Autumn Glen
Autumn Glen Ph 1
Avonlea Ph 01 02
Belleview
Belleview Heights
Belleview Heights Estate
Belleview Heights Estates
Belleview Heights Ests
Belleview Hills
Belleview Pines
Belleview Ridge Estate
Belleview Sunny Skies
Belleviews Sunny Skies
Belleviews Sunny Skies Sub
Bellevue Addition
Belmar Estates
Bowers Cove Estate
Cobblestone North
Cobblestone Ph 02
Coral Rdg
Coral Rdg Add 01
Coral Ridge
Country Walk Un 01
Country Walk Un 1
Diamond Rdg Un 01
Diamond Rdg Un 2
Diamond Ridge
Edwin M Reeves
Fern Mdws
Floyds Add 01
Fountains At Golf Park
Fountainsgolf Park
Golf Park
Golf Park 01
Golf Park Un 01
Golf Park Un 02
Green Meadows Third Add
Hawks Pt
Haywards
Jog Acres
Krebs Corner
Krebs Corner Tr A
Lake Weir Gardens
Lake Weir Gardens Rep Bk 01
Lake Weir Heights
Lake Weir Shores
Magnolia Shores
Nicholas Estate
None
Not On List
Pecan Homelands
Pine Grove
Pleasant Hills
R Zone Bell Lake Lillian Area
Reeves Mac
Sec 25 Twp 16 Rge 22 Plat Book
Sunlight Acres First Add
Townbelleview
Villasbelleview
Vonn Add
Vonn Addition To Belleview
Wonderland
Contact Info

- Warren Cohen
- Southern Realty Ent. Inc.
- Office: 407.869.0033
- Mobile: 407.920.2005
- warrenlcohen@gmail.com



