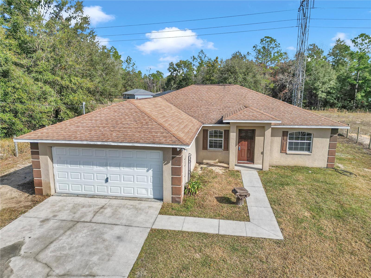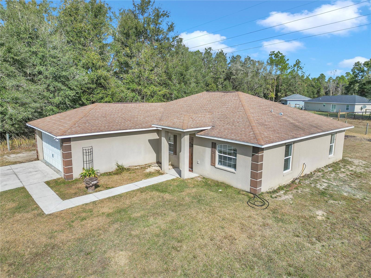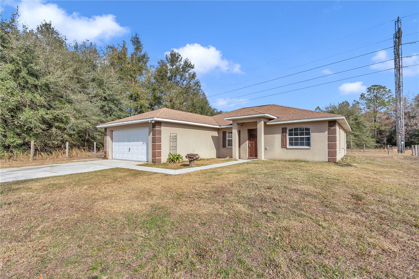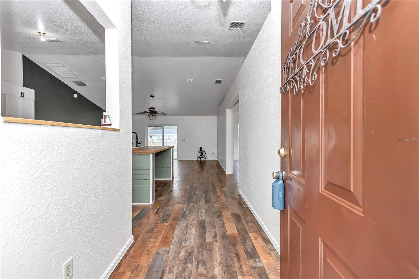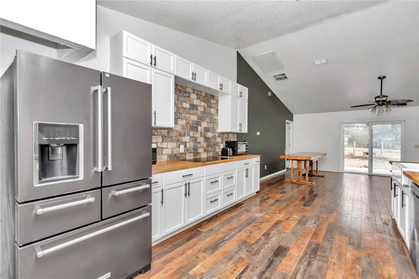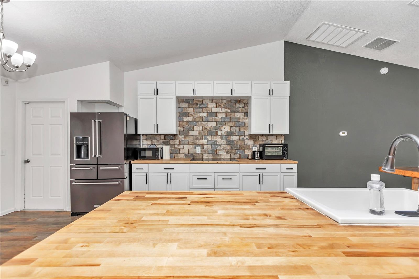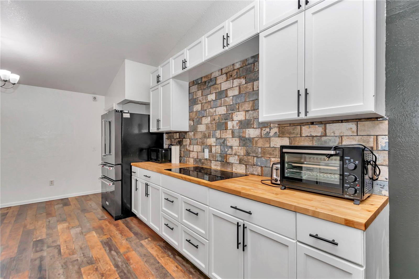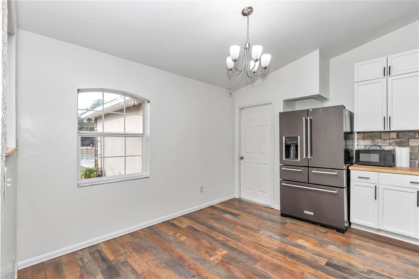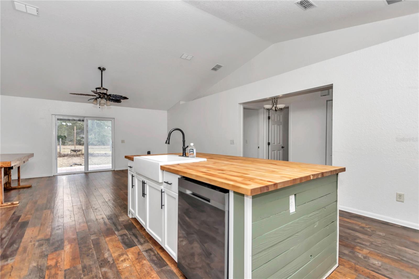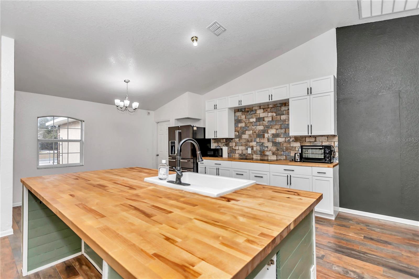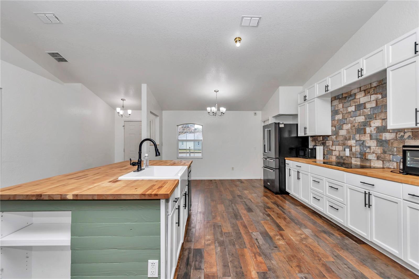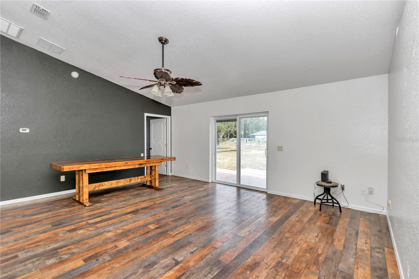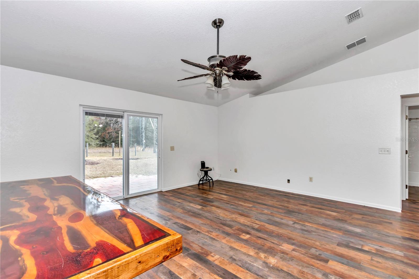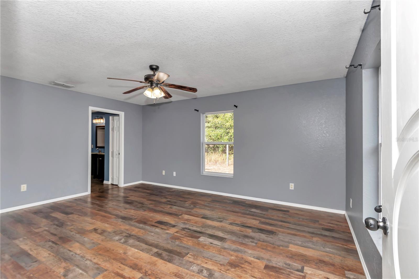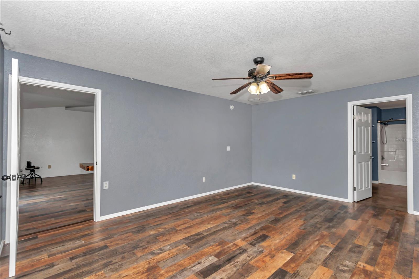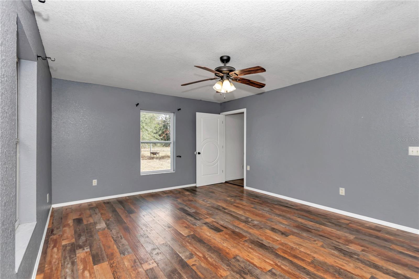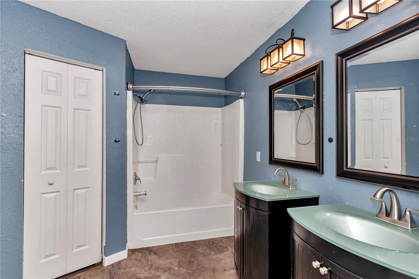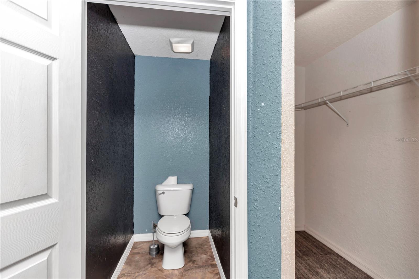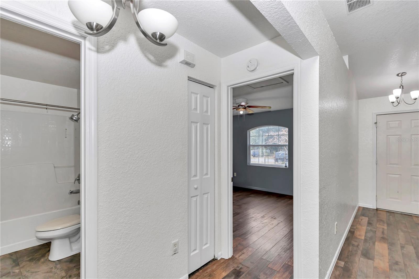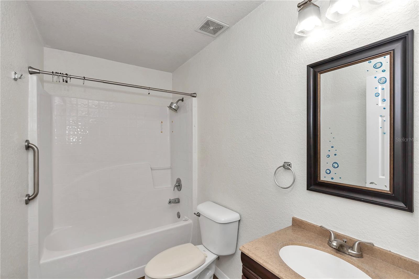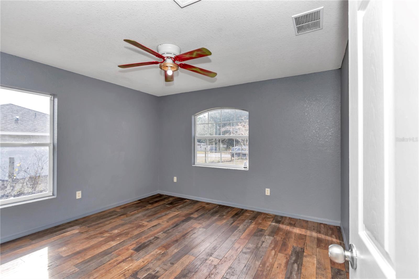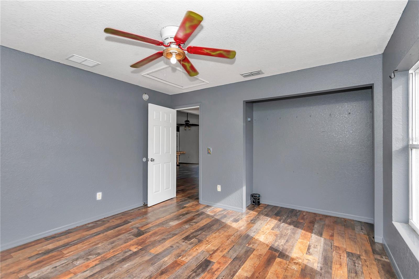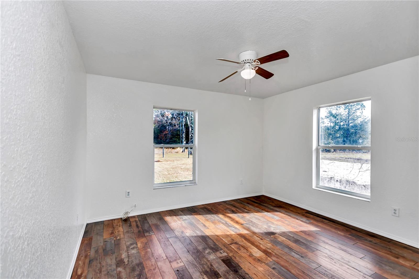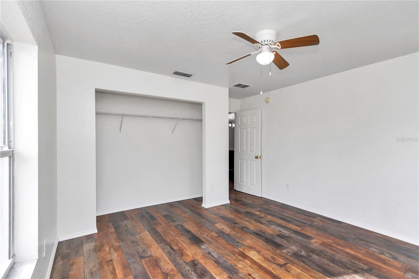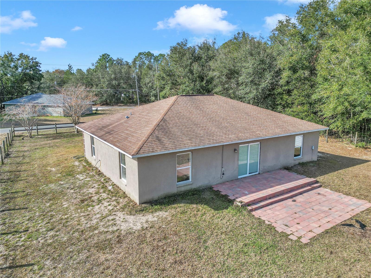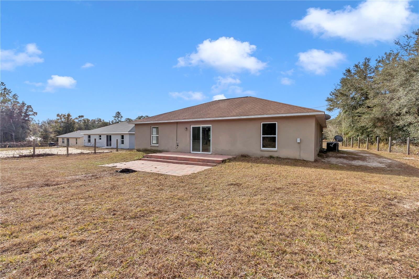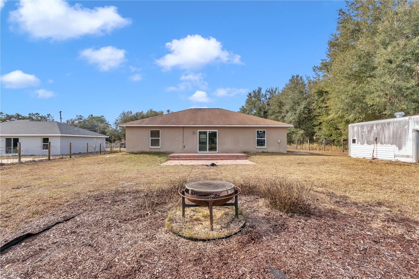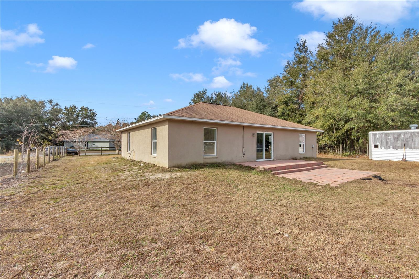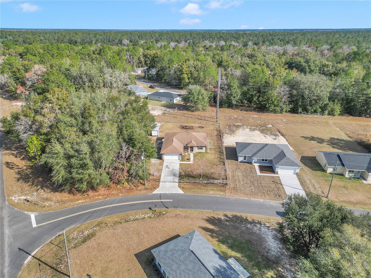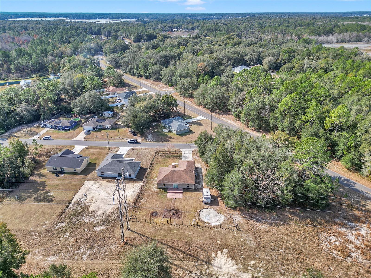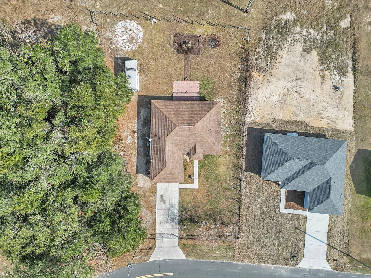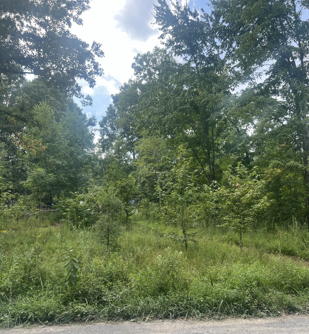3 Locust Track, OCALA, FL 34472
Property Photos
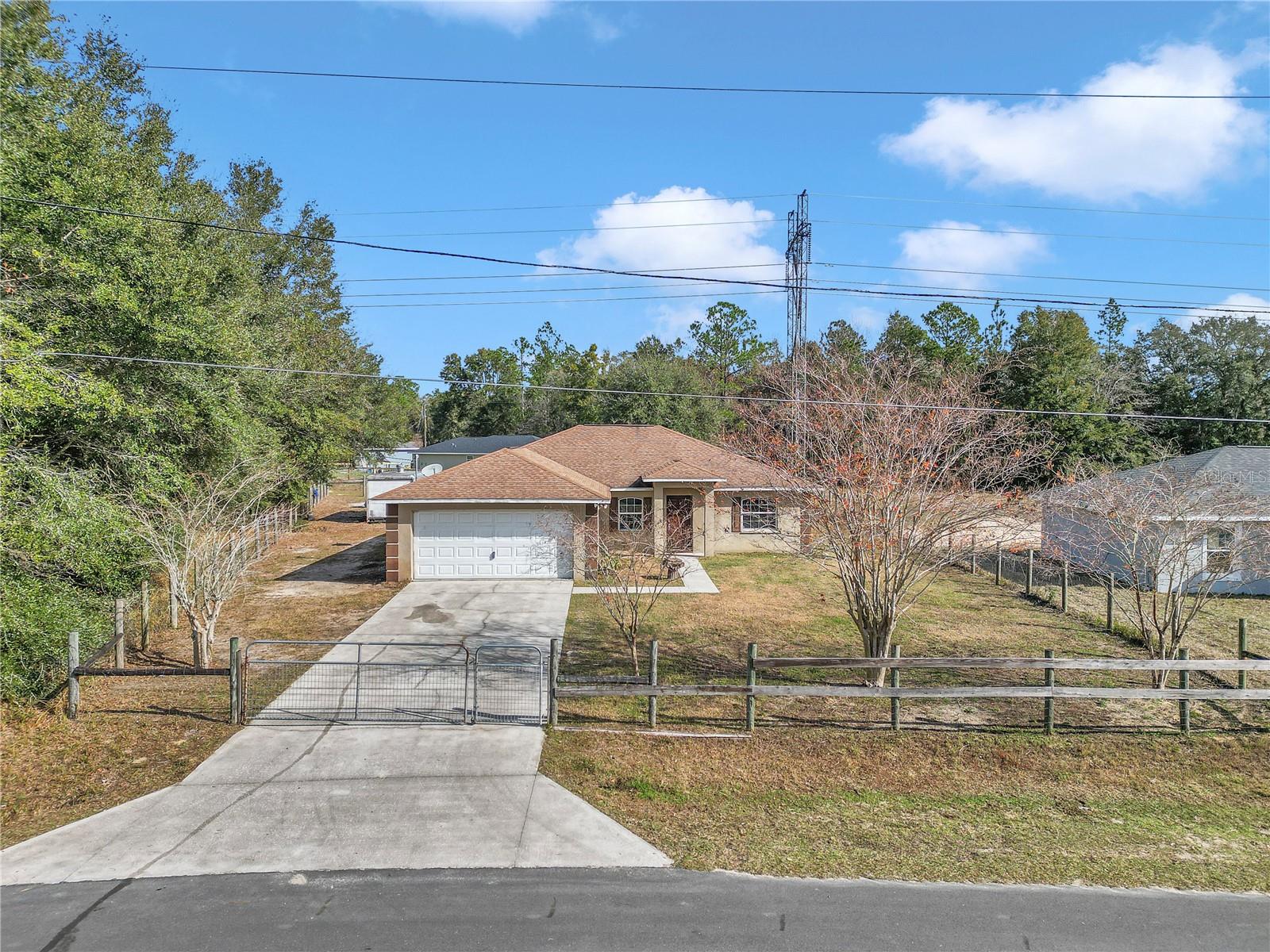
Would you like to sell your home before you purchase this one?
Priced at Only: $250,000
For more Information Call:
Address: 3 Locust Track, OCALA, FL 34472
Property Location and Similar Properties






- MLS#: OM693133 ( Residential )
- Street Address: 3 Locust Track
- Viewed: 1
- Price: $250,000
- Price sqft: $118
- Waterfront: No
- Year Built: 2006
- Bldg sqft: 2125
- Bedrooms: 3
- Total Baths: 2
- Full Baths: 2
- Garage / Parking Spaces: 2
- Days On Market: 70
- Additional Information
- Geolocation: 29.0711 / -81.952
- County: MARION
- City: OCALA
- Zipcode: 34472
- Subdivision: Silver Spgs Shores Un 51
- Elementary School: Emerald Shores Elem. School
- Middle School: Lake Weir Middle School
- High School: Lake Weir High School
- Provided by: BRICKS & MORTAR REAL ESTATE
- Contact: Jody Curry
- 352-519-1888

- DMCA Notice
Description
Welcome home to this beautifully upgraded 3 bedroom, 2 bathroom residence, offering the perfect blend of comfort and modern charm. Step inside to find vaulted ceilings that create an airy, open feel, complemented by abundant natural light streaming through the home.
The heart of this home is the custom upgraded kitchen, featuring stunning butcher block countertops, ample cabinetry, and a stylish design perfect for cooking and entertaining. Enjoy the elegance of modern wood look flooring recently installed throughout, offering both durability and warmth.
The spacious primary bedroom offers 2 walk in closets and is paired with a large, well appointed primary bathroom. The room easily accommodates a California King bed with plenty of space to spare.
Outside, you'll find an oversized lot of 0.39 acres, providing ample space to design your dream custom pool and create the ultimate backyard oasis. The brick back patio is ideal for outdoor gatherings, grilling, or relaxing in the fresh air, while the fenced yard with a gate ensures security, perfect for pets or little ones.
This home is a true gem, offering upgraded features, modern style, and a welcoming atmosphere with the added benefit of a spacious lot to make your outdoor dreams a reality.
Description
Welcome home to this beautifully upgraded 3 bedroom, 2 bathroom residence, offering the perfect blend of comfort and modern charm. Step inside to find vaulted ceilings that create an airy, open feel, complemented by abundant natural light streaming through the home.
The heart of this home is the custom upgraded kitchen, featuring stunning butcher block countertops, ample cabinetry, and a stylish design perfect for cooking and entertaining. Enjoy the elegance of modern wood look flooring recently installed throughout, offering both durability and warmth.
The spacious primary bedroom offers 2 walk in closets and is paired with a large, well appointed primary bathroom. The room easily accommodates a California King bed with plenty of space to spare.
Outside, you'll find an oversized lot of 0.39 acres, providing ample space to design your dream custom pool and create the ultimate backyard oasis. The brick back patio is ideal for outdoor gatherings, grilling, or relaxing in the fresh air, while the fenced yard with a gate ensures security, perfect for pets or little ones.
This home is a true gem, offering upgraded features, modern style, and a welcoming atmosphere with the added benefit of a spacious lot to make your outdoor dreams a reality.
Payment Calculator
- Principal & Interest -
- Property Tax $
- Home Insurance $
- HOA Fees $
- Monthly -
Features
Building and Construction
- Covered Spaces: 0.00
- Exterior Features: Private Mailbox, Sliding Doors, Storage
- Fencing: Board, Fenced, Other
- Flooring: Laminate, Luxury Vinyl
- Living Area: 1624.00
- Other Structures: Storage
- Roof: Shingle
Land Information
- Lot Features: Cleared, Level, Oversized Lot, Paved, Unincorporated
School Information
- High School: Lake Weir High School
- Middle School: Lake Weir Middle School
- School Elementary: Emerald Shores Elem. School
Garage and Parking
- Garage Spaces: 2.00
- Open Parking Spaces: 0.00
Eco-Communities
- Water Source: Well
Utilities
- Carport Spaces: 0.00
- Cooling: Central Air
- Heating: Central
- Sewer: Septic Tank
- Utilities: BB/HS Internet Available, Cable Available, Electricity Connected
Finance and Tax Information
- Home Owners Association Fee: 0.00
- Insurance Expense: 0.00
- Net Operating Income: 0.00
- Other Expense: 0.00
- Tax Year: 2024
Other Features
- Appliances: Cooktop, Dishwasher, Dryer, Electric Water Heater, Microwave, Refrigerator, Washer
- Country: US
- Furnished: Unfurnished
- Interior Features: Ceiling Fans(s), High Ceilings, Living Room/Dining Room Combo, Open Floorplan, Primary Bedroom Main Floor, Split Bedroom, Thermostat, Vaulted Ceiling(s), Walk-In Closet(s)
- Legal Description: SEC 30 TWP 16 RGE 24 PLAT BOOK J PAGE 360 SILVER SPRINGS SHORES UNIT 51 BLK 1601 LOT 4
- Levels: One
- Area Major: 34472 - Ocala
- Occupant Type: Vacant
- Parcel Number: 9051-1601-04
- Possession: Close Of Escrow
- Zoning Code: R1
Similar Properties
Nearby Subdivisions
2silver Spgs Shores Un 51
Churchill
Crystal Lakes
Deer Path Estate
Deer Path Estates
Deer Path Estates Phase 2
Deer Path North
Deer Path North Ph 2
Deer Path Ph 01
Deer Path Ph 03
Deer Path Ph 3
Deer Path Phase 2
Diamond Club
Fla Heights
Florida Heights
Lake Diamond
Lake Diamond Golf Cc Ph 01
Lake Diamond Golf Cc Ph 02
Lake Diamond Golf Cc Ph 03
Lake Diamond Golf Cc Ph 04
Lake Diamond Golf Country Clu
Lake Diamond North
Lake Diamond Subdivision
Leeward Air Ranch Un 02
Leeward Air Ranch Un 2
Not On List
Ocala Palms
Peppertree Village
Silver Spg Shores 28
Silver Spg Shores Un 18
Silver Spgs Estate
Silver Spgs Shores
Silver Spgs Shores 07
Silver Spgs Shores 09
Silver Spgs Shores 16
Silver Spgs Shores 20
Silver Spgs Shores 22
Silver Spgs Shores 28
Silver Spgs Shores 32
Silver Spgs Shores 47
Silver Spgs Shores Un
Silver Spgs Shores Un 01
Silver Spgs Shores Un 02
Silver Spgs Shores Un 07
Silver Spgs Shores Un 09
Silver Spgs Shores Un 1
Silver Spgs Shores Un 12
Silver Spgs Shores Un 13
Silver Spgs Shores Un 16
Silver Spgs Shores Un 17
Silver Spgs Shores Un 18
Silver Spgs Shores Un 19
Silver Spgs Shores Un 20
Silver Spgs Shores Un 21
Silver Spgs Shores Un 23
Silver Spgs Shores Un 24
Silver Spgs Shores Un 26
Silver Spgs Shores Un 28
Silver Spgs Shores Un 32
Silver Spgs Shores Un 33
Silver Spgs Shores Un 34
Silver Spgs Shores Un 40
Silver Spgs Shores Un 43
Silver Spgs Shores Un 47
Silver Spgs Shores Un 50
Silver Spgs Shores Un 51
Silver Spgs Shores Un 66
Silver Spgs Shores Un 68
Silver Spgs Shores Un 7
Silver Spgs Shores Un 9
Silver Spgs Shores Un No13
Silver Spr Shores Un 48
Silver Spring Shores
Silver Springs
Silver Springs Shore
Silver Springs Shores
Silver Springs Shores Un 18
Silver Springs Shores Un 19
Silver Springs Shores Unit 13
Silver Springs Shores Unit 17
Silver Springs Shores Unit 26
Silver Springsaka Crystal Lake
Slvr Spgs Sh N
Slvr Spgs Shores
Turning Leaf
Contact Info

- Warren Cohen
- Southern Realty Ent. Inc.
- Office: 407.869.0033
- Mobile: 407.920.2005
- warrenlcohen@gmail.com



