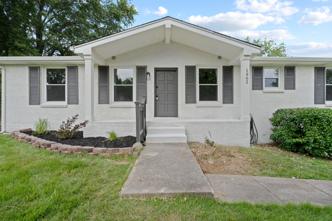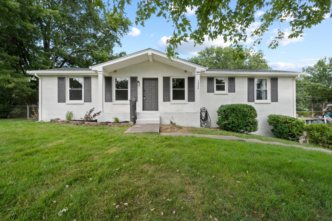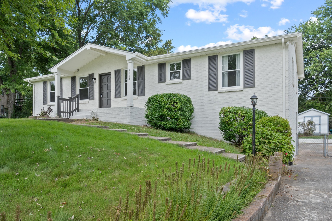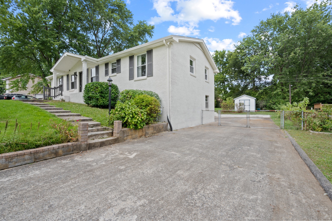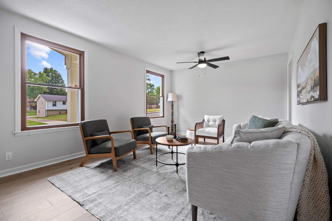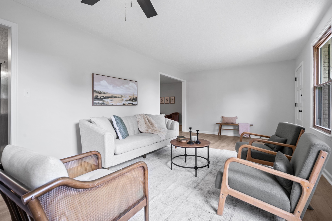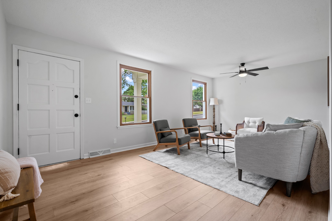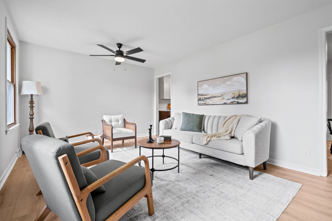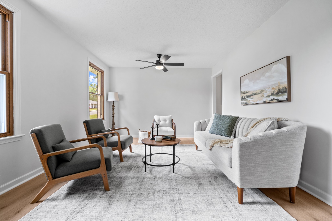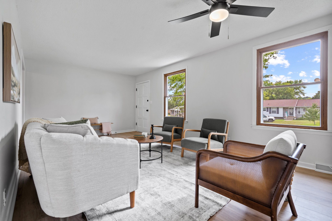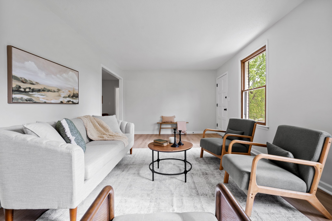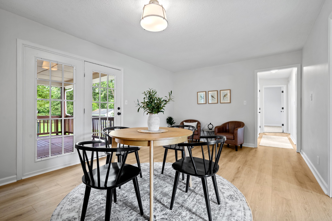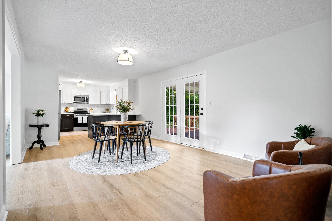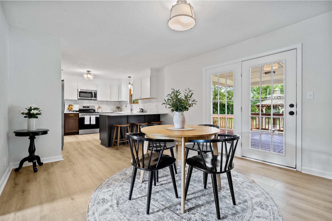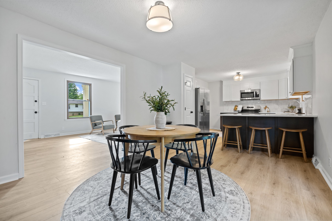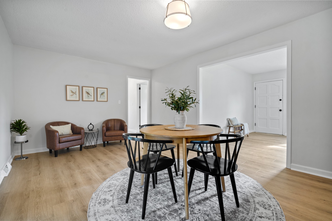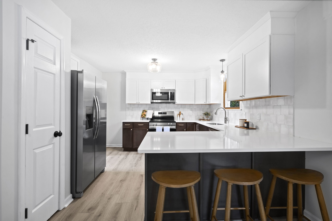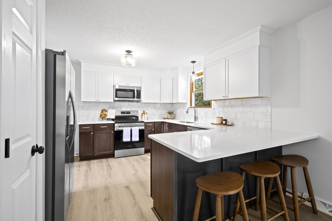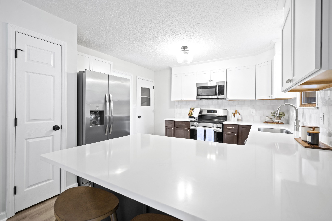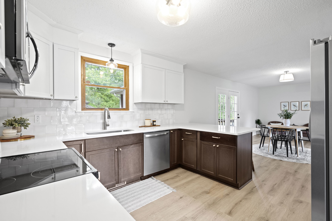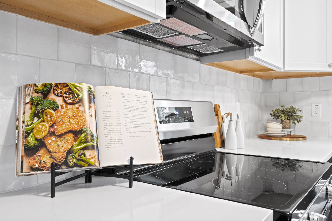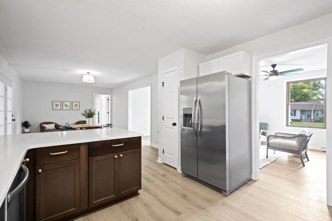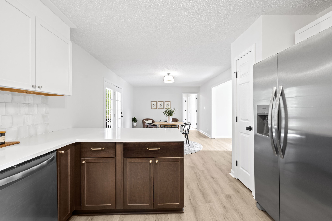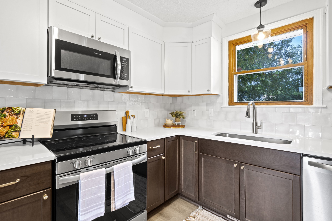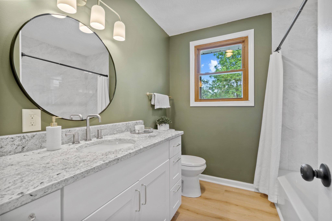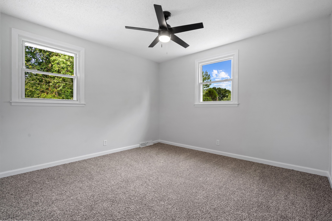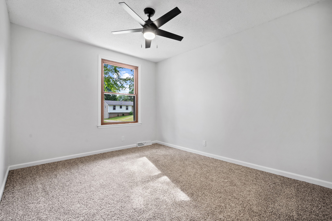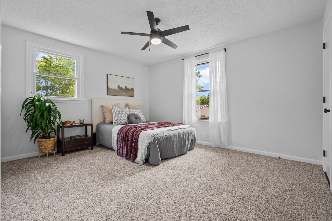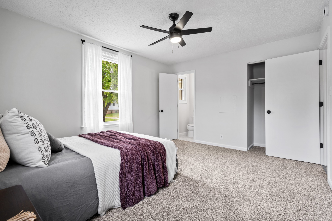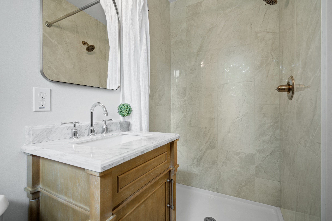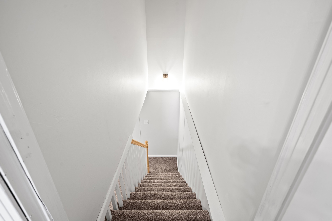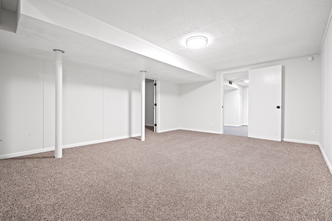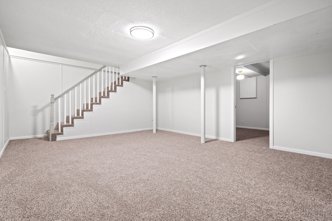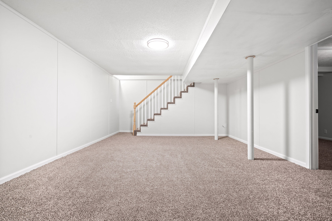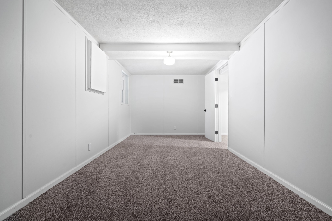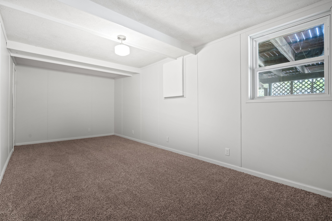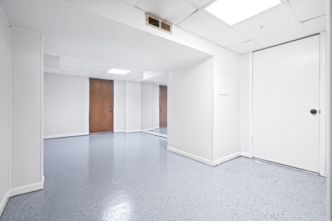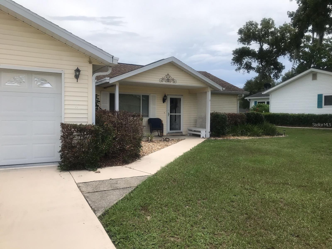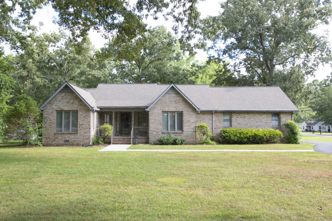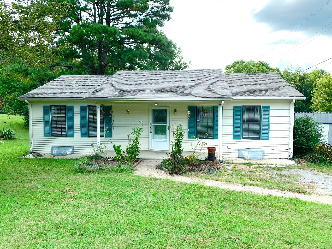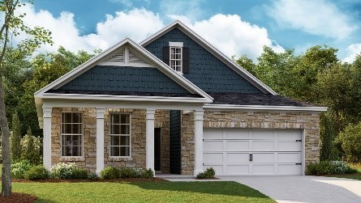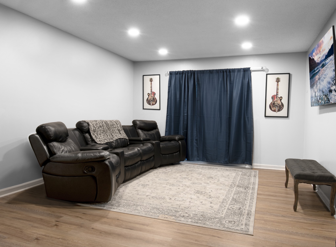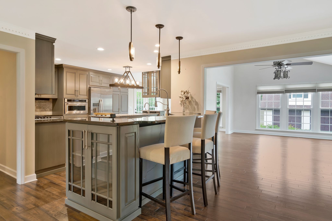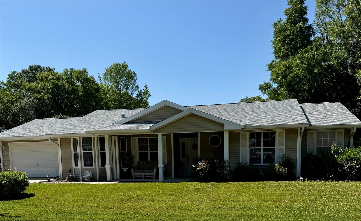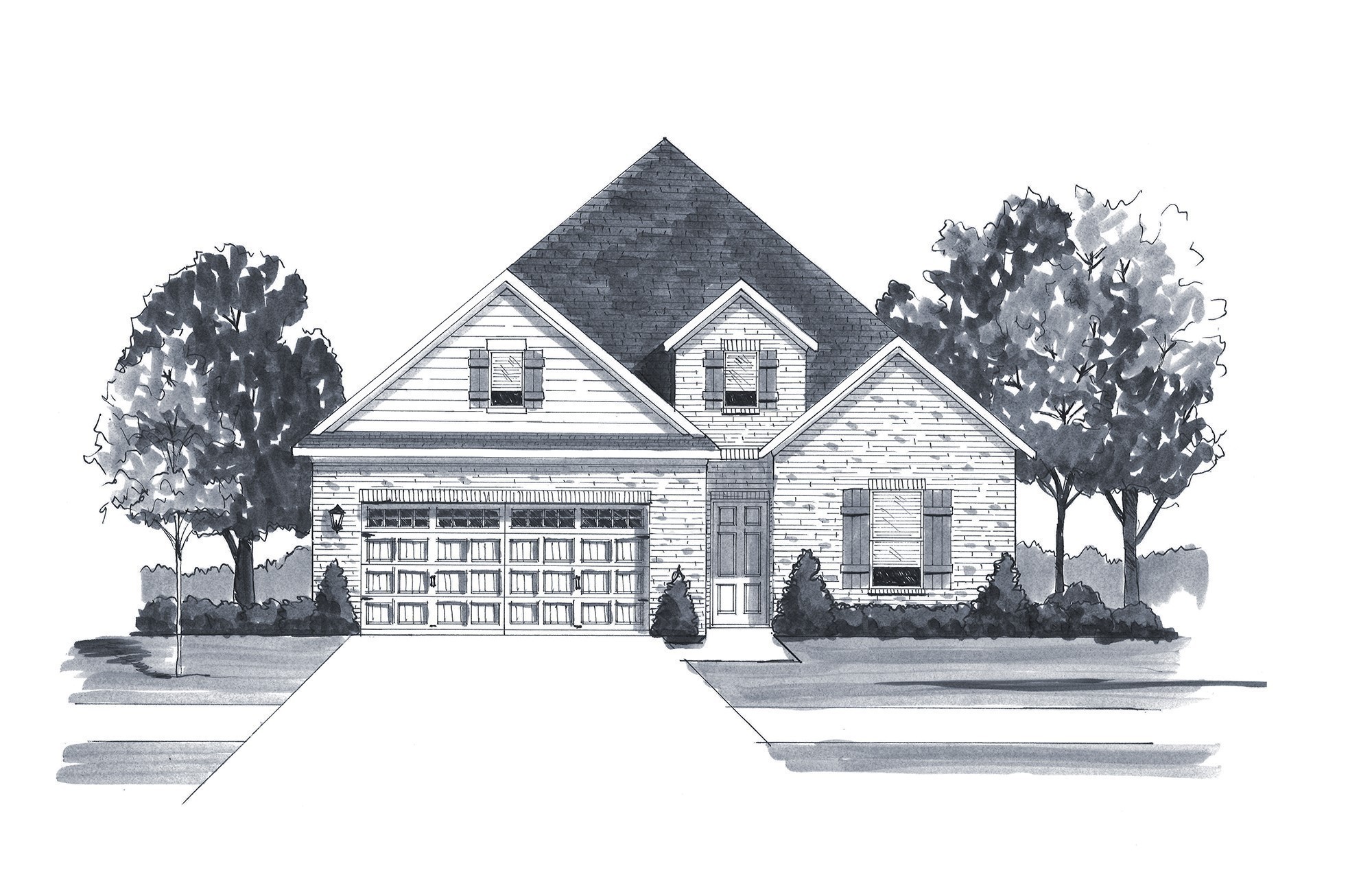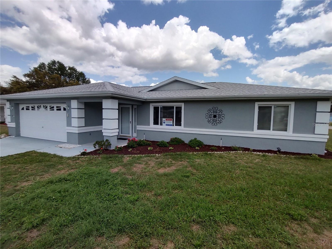10557 62nd Court, OCALA, FL 34476
Property Photos
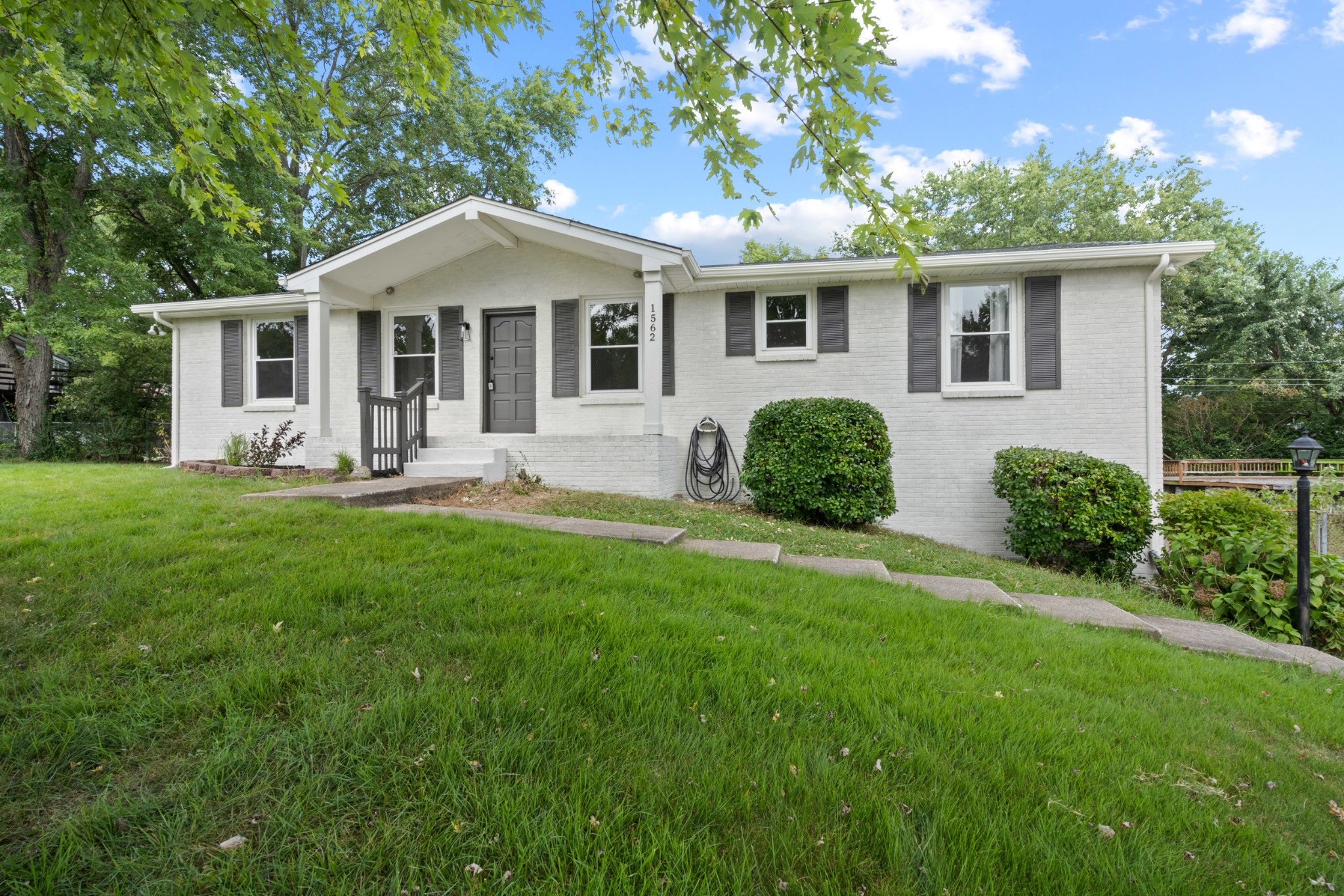
Would you like to sell your home before you purchase this one?
Priced at Only: $199,000
For more Information Call:
Address: 10557 62nd Court, OCALA, FL 34476
Property Location and Similar Properties






- MLS#: OM692468 ( Residential )
- Street Address: 10557 62nd Court
- Viewed: 57
- Price: $199,000
- Price sqft: $103
- Waterfront: No
- Year Built: 1994
- Bldg sqft: 1932
- Bedrooms: 2
- Total Baths: 2
- Full Baths: 2
- Garage / Parking Spaces: 2
- Days On Market: 107
- Additional Information
- Geolocation: 29.0693 / -82.2218
- County: MARION
- City: OCALA
- Zipcode: 34476
- Subdivision: Cherrywood Estate
- Provided by: REMAX/PREMIER REALTY
- Contact: Beth Anthony
- 352-732-3222

- DMCA Notice
Description
Step into this beautiful residence where fresh exterior paint, done in June 2021, greets you. Nestled in the heart of Florida on a quite cul de sac this home boasts a sought after featurean 16 X 10 Florida room seamlessly integrated into the living space, offering year round comfort with its split system for heating and air conditioning replaced in 2023. As you enter, you're welcomed by the open feel of cathedral ceilings in the living room, amplifying the sense of space and light. The dining room flows effortlessly into the Florida room, creating a blend of indoor outdoor living, perfect for entertaining . The roomy kitchen has a window overlooking the backyard. Did I mention there are no rear neighbors? Outside there is an open patio, where you can relax under the stars or gather around a fire pit in the designated area, accessed via a concrete walkwaythe Florida lifestyle experience awaits. Retreat to the master suite, complete with an ensuite bath and a generous walk in closet, offering ample storage space for your clothing. You will love the new installed master shower. Convenience meets efficiency with a washer and dryer set installed just two years ago, ensuring laundry day is a breeze. This home features a split bedroom plan, providing privacy and comfort for both residents and guests. The guest bedroom also boasts a walk in closet, offering additional storage solutions. Cool breezes and optimal airflow are assured throughout the home, thanks to ceiling fans strategically placed in every room. The roomy garage, equipped with a sliding screen door, offers flexibility and convenience for parking or a workshop space. Rest easy knowing that essential maintenance has been taken care ofthe air conditioner was replaced in 2009, and the roof was replaced in 2013, ensuring peace of mind for years to come. Additionally, the septic system was pumped just one year ago, ensuring smooth operations and longevity. There is easy access to the new Cherrywood Publix and Hwy 200. Located on cul de sac with no rear neighbors FUNITURE FOR SALE OUTSIDE OF THE CONTRACT FOR HOME PURCHASE.
Description
Step into this beautiful residence where fresh exterior paint, done in June 2021, greets you. Nestled in the heart of Florida on a quite cul de sac this home boasts a sought after featurean 16 X 10 Florida room seamlessly integrated into the living space, offering year round comfort with its split system for heating and air conditioning replaced in 2023. As you enter, you're welcomed by the open feel of cathedral ceilings in the living room, amplifying the sense of space and light. The dining room flows effortlessly into the Florida room, creating a blend of indoor outdoor living, perfect for entertaining . The roomy kitchen has a window overlooking the backyard. Did I mention there are no rear neighbors? Outside there is an open patio, where you can relax under the stars or gather around a fire pit in the designated area, accessed via a concrete walkwaythe Florida lifestyle experience awaits. Retreat to the master suite, complete with an ensuite bath and a generous walk in closet, offering ample storage space for your clothing. You will love the new installed master shower. Convenience meets efficiency with a washer and dryer set installed just two years ago, ensuring laundry day is a breeze. This home features a split bedroom plan, providing privacy and comfort for both residents and guests. The guest bedroom also boasts a walk in closet, offering additional storage solutions. Cool breezes and optimal airflow are assured throughout the home, thanks to ceiling fans strategically placed in every room. The roomy garage, equipped with a sliding screen door, offers flexibility and convenience for parking or a workshop space. Rest easy knowing that essential maintenance has been taken care ofthe air conditioner was replaced in 2009, and the roof was replaced in 2013, ensuring peace of mind for years to come. Additionally, the septic system was pumped just one year ago, ensuring smooth operations and longevity. There is easy access to the new Cherrywood Publix and Hwy 200. Located on cul de sac with no rear neighbors FUNITURE FOR SALE OUTSIDE OF THE CONTRACT FOR HOME PURCHASE.
Payment Calculator
- Principal & Interest -
- Property Tax $
- Home Insurance $
- HOA Fees $
- Monthly -
Features
Building and Construction
- Covered Spaces: 0.00
- Exterior Features: Other
- Flooring: Laminate, Tile
- Living Area: 1457.00
- Roof: Shingle
Garage and Parking
- Garage Spaces: 2.00
- Open Parking Spaces: 0.00
Eco-Communities
- Water Source: Public
Utilities
- Carport Spaces: 0.00
- Cooling: Central Air
- Heating: Central
- Pets Allowed: Cats OK, Dogs OK, Yes
- Sewer: Septic Tank
- Utilities: Cable Connected, Sewer Connected, Water Connected
Amenities
- Association Amenities: Clubhouse, Shuffleboard Court, Spa/Hot Tub
Finance and Tax Information
- Home Owners Association Fee Includes: Common Area Taxes, Pool, Internet, Trash
- Home Owners Association Fee: 321.21
- Insurance Expense: 0.00
- Net Operating Income: 0.00
- Other Expense: 0.00
- Tax Year: 2024
Other Features
- Appliances: Dishwasher, Range, Range Hood, Refrigerator, Washer
- Association Name: Jennifer Griffin
- Association Phone: 352-873-1998
- Country: US
- Interior Features: Cathedral Ceiling(s), Ceiling Fans(s), L Dining, Split Bedroom, Walk-In Closet(s)
- Legal Description: SEC 29 TWP 16 RGE 21 PLAT BOOK 003 PAGE 044 CHERRYWOOD ESTATES PHASE 1 BLK D LOT 42
- Levels: One
- Area Major: 34476 - Ocala
- Occupant Type: Owner
- Parcel Number: 35680-004-42
- Possession: Close of Escrow
- Views: 57
- Zoning Code: R1
Similar Properties
Nearby Subdivisions
0
Bahia Oaks
Bent Tree
Bridle Run
Brookhaven
Brookhaven Ph 1
Brookhaven Ph 2
Cherrywood Estate
Cherrywood Estates
Cherrywood Preserve
Cherrywood Preserve Ph 1
Copperleaf
Countryside Farms
Countryside Farms Ocala
Countryside Farms Of Ocala
Emerald Point
Equine Estates
Freedom Crossings Preserve
Freedom Crossings Preserve Pha
Freedom Xings Preserve Ph 2
Greystone Hills
Greystone Hills Ph 2
Greystone Hills Ph One
Greystone Hills Ph Two
Hardwood Trls
Harvest Meadow
Hibiscus Park Un 2
Hidden Lake
Hidden Lake Un 01
Hidden Lake Un 04
Hidden Lake Un Iv
Hidden Oaks
Indigo East
Indigo East Ph 1
Indigo East Ph 1 Un Aa Bb
Indigo East Ph 1 Un Gg
Indigo East Ph 1 Uns Aa Bb
Indigo East Phase 1
Indigo East South Ph 4
Indigo East Un Aa Ph 01
Jb Ranch
Jb Ranch Ph 01
Jb Ranch Sub Ph 2a
Jb Ranch Subdivision
Kingland Country Estates Whisp
Kings Court First Add
Kingsland Cntry
Kingsland Country Estate
Kingsland Country Estate Whisp
Kingsland Country Estatemarco
Kingsland Country Estates
Kingsland Country Estates Whis
Kingsland Country Estatesmarco
Lengthy
Majestic Oaks
Majestic Oaks Fourth Add
Majestic Oaks Second Add
Marco Polo Village
Marco Polo Village Ii
Marion Landing
Marion Lndg
Marion Lndg Ph 01
Marion Lndg Un 02
Marion Lndg Un 03
Marion Lndg Un 2
Marion Ranch
Marion Ranch Phase 2
Meadow Glen
Meadow Glenn
Meadow Glenn Un 01
Meadow Glenn Un 03a
Meadow Glenn Un 05
Meadow Glenn Un 1
Non Sub
Not In Hernando
Not On List
Not On The List
Oak Acres
Oak Manor
Oak Manor 02
Oak Ridge Estate
Oak Run
Oak Run Baytree Greens
Oak Run Country Club
Oak Run Crescent Oaks
Oak Run Crescent Oaks Golf Lot
Oak Run Eagles Point
Oak Run Fairway Oaks
Oak Run Golf Country Club
Oak Run Golfview B
Oak Run Golfview Un A
Oak Run Hillside
Oak Run Laurel Oaks
Oak Run Linkside
Oak Run Park View
Oak Run Preserve Un A
Oak Run The Fountains
Oak Run The Preserve
Oak Run Timbergate
Oak Run Timbergate Tr
Oak Runfountains
Oak Rungolfview
Oak Runthe Fountains
Oaks At Ocala Crossings South
Oaksocala Crossings S Ph Two
Oaksocala Xings South Ph 1
Ocala Crossings S Phase 2
Ocala Crossings South
Ocala Crossings South Ph 2
Ocala Crossings South Ph2
Ocala Crossings South Phase On
Ocala Crossings South Phase Tw
Ocala Waterway Estate
Ocala Waterway Estates
Ocala Waterways
Palm Cay
Palm Cay 02 Rep Efpalm Ca
Palm Cay Un 02
Palm Cay Un 02 Replattracts
Palm Cay Un 02 E F
Palm Cay Un 02 Replattracts E
Palm Point
Pidgeon Park
Pioneer Ranch
Pioneer Ranch Phase 1
Sandy Pines
Shady Hills Estates
Spruce Creek
Spruce Creek 04
Spruce Creek 1
Spruce Creek I
Spruce Crk 02
Spruce Crk 03
Spruce Crk I
Spruce Crk Un 03
Summit 02
Woods Mdws East
Woods Meadows Estates
Woods And Meadows Estates 1st
Contact Info

- Warren Cohen
- Southern Realty Ent. Inc.
- Office: 407.869.0033
- Mobile: 407.920.2005
- warrenlcohen@gmail.com



