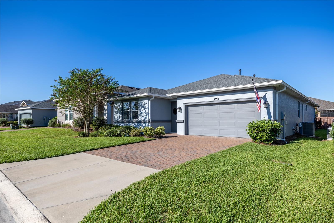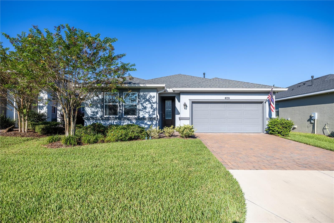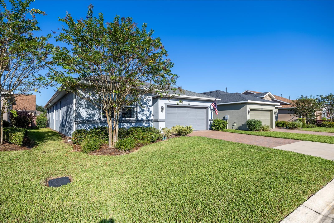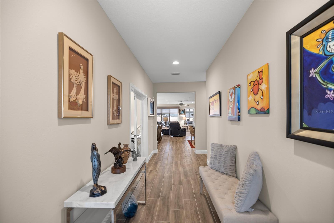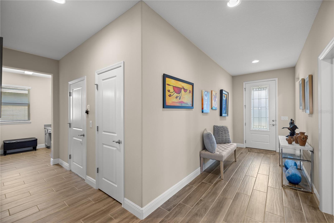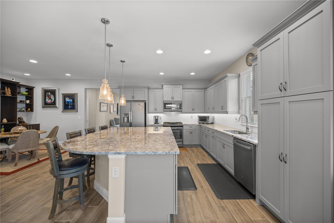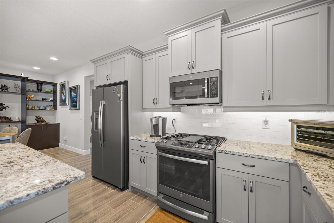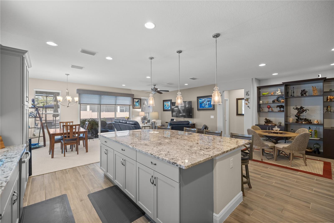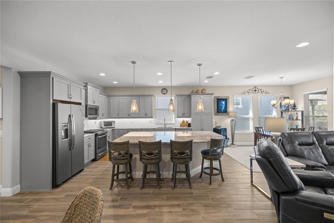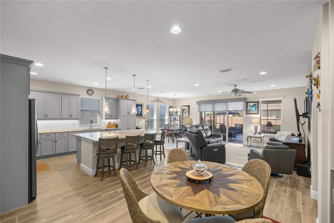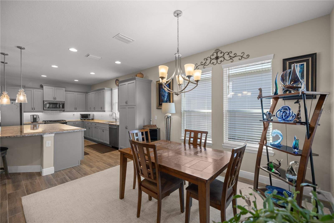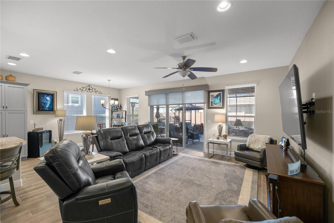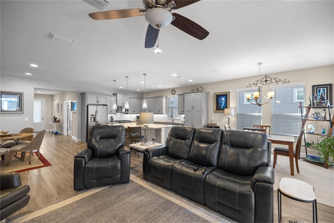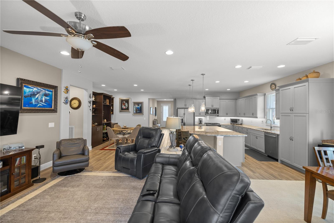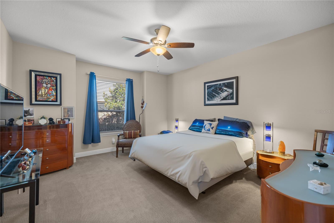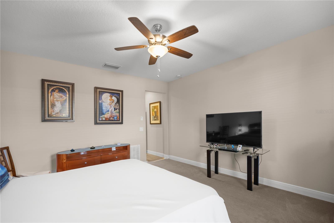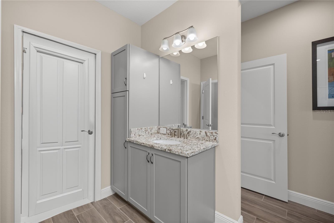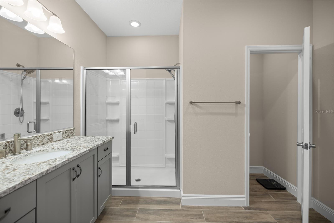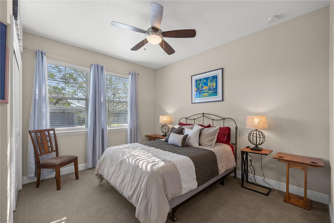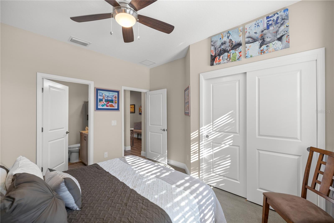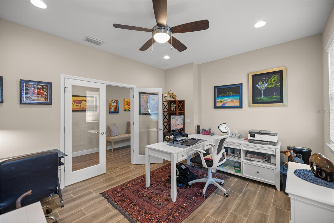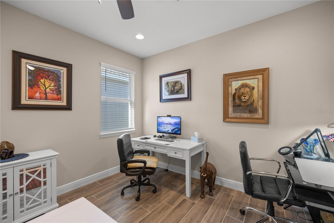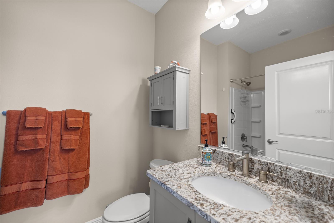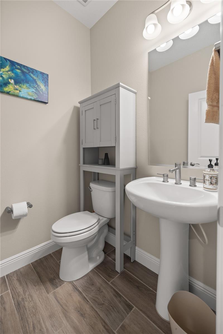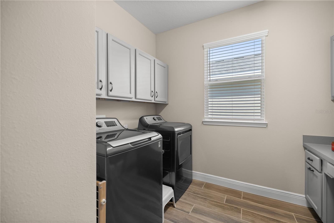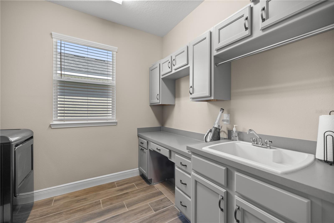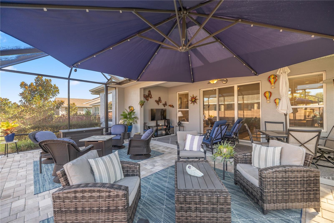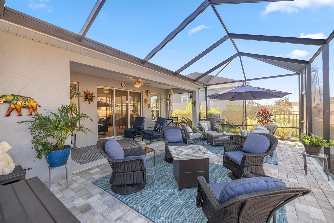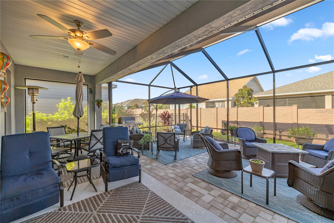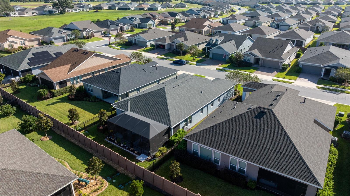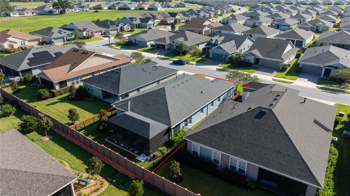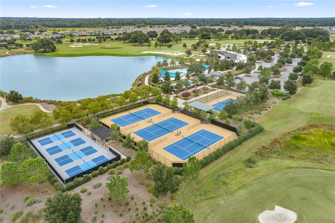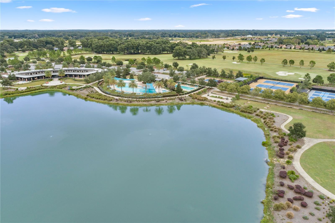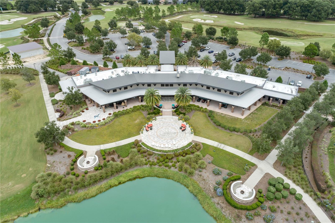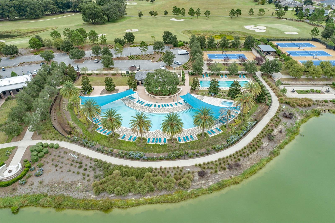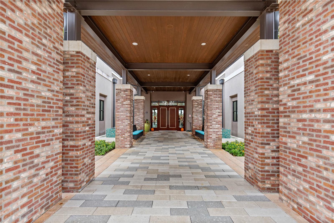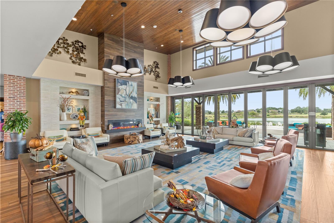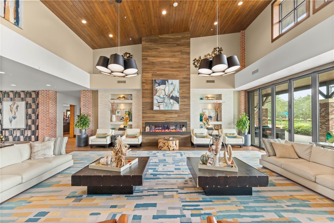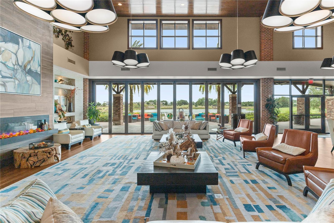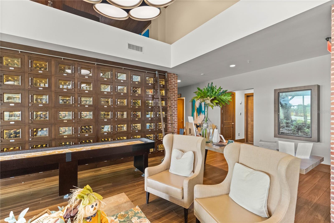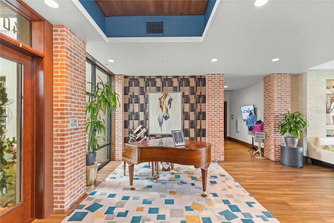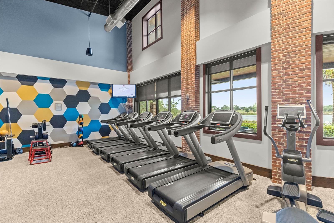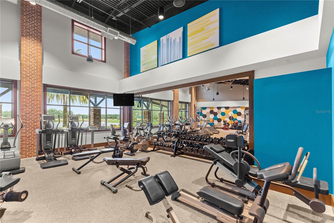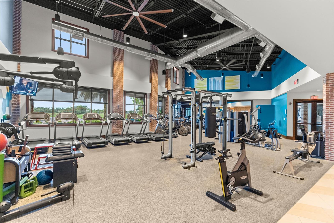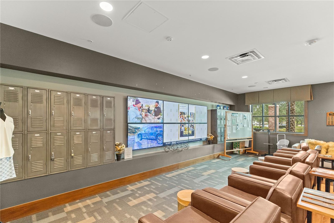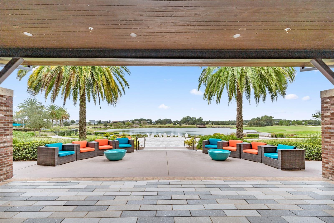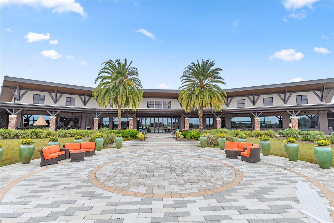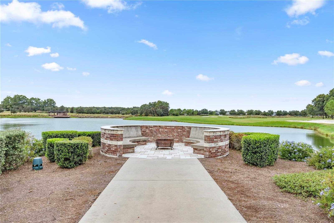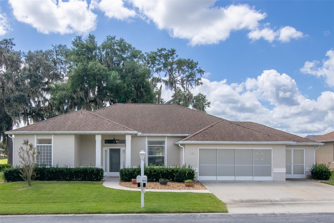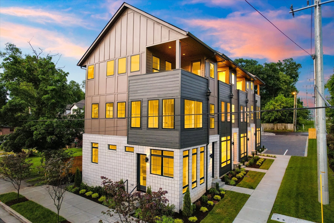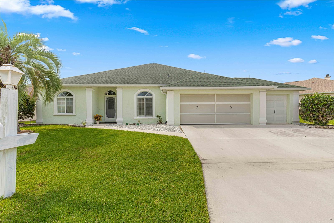4340 56th Court, OCALA, FL 34482
Property Photos
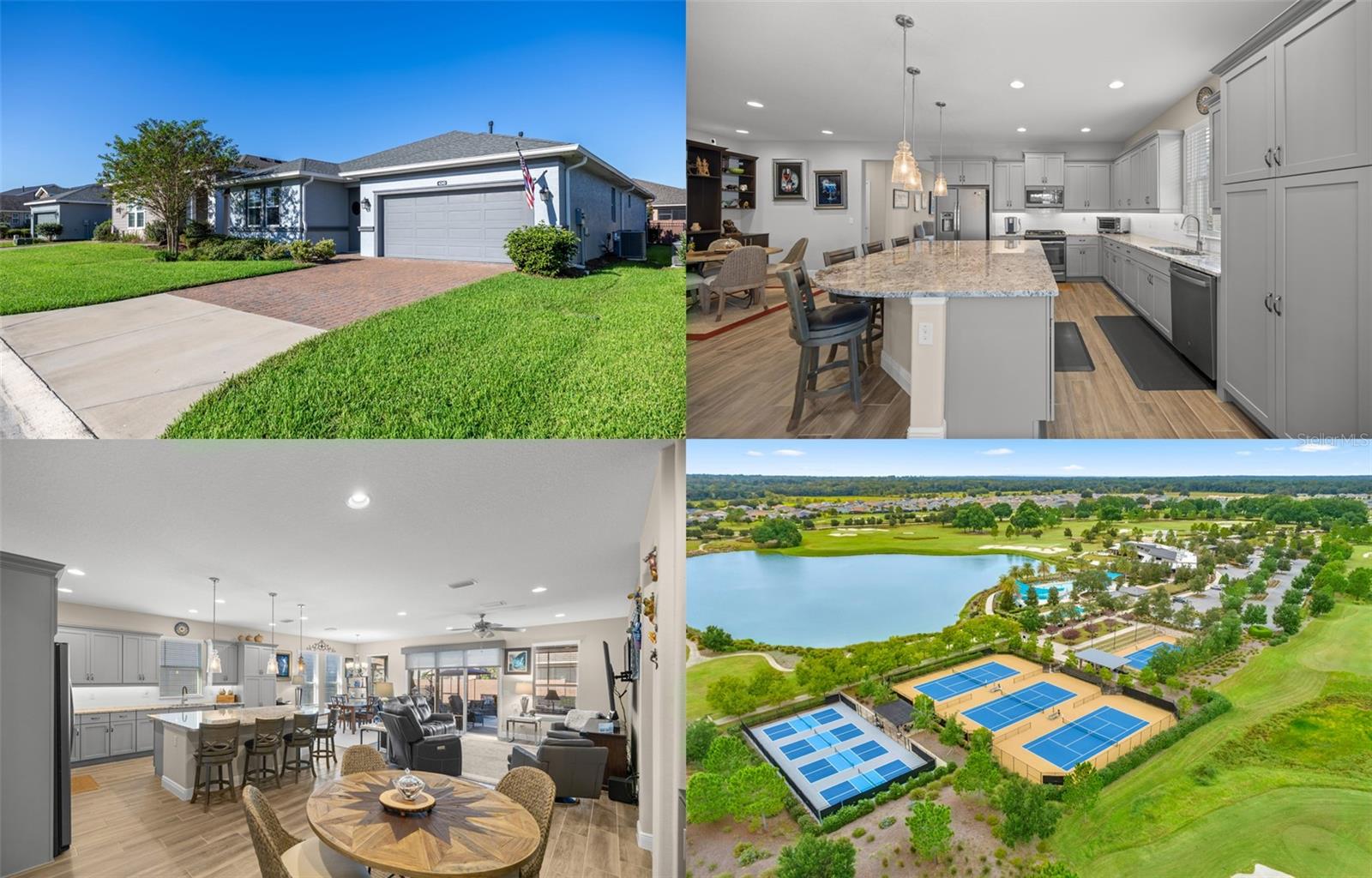
Would you like to sell your home before you purchase this one?
Priced at Only: $439,000
For more Information Call:
Address: 4340 56th Court, OCALA, FL 34482
Property Location and Similar Properties
- MLS#: OM686721 ( Residential )
- Street Address: 4340 56th Court
- Viewed: 24
- Price: $439,000
- Price sqft: $137
- Waterfront: No
- Year Built: 2020
- Bldg sqft: 3203
- Bedrooms: 2
- Total Baths: 3
- Full Baths: 2
- 1/2 Baths: 1
- Garage / Parking Spaces: 2
- Days On Market: 78
- Additional Information
- Geolocation: 29.2323 / -82.2134
- County: MARION
- City: OCALA
- Zipcode: 34482
- Subdivision: Ocala Preserve Ph 9
- Elementary School: Fessenden Elementary School
- Middle School: Howard Middle School
- High School: West Port High School
- Provided by: COLDWELL REALTY SOLD GUARANTEE
- Contact: Scott Coldwell
- 352-209-0000
- DMCA Notice
-
DescriptionCome experience the epitome of resort style living in this exceptional home located in the highly sought after Ocala Preserve community. Beautiful 2 bedroom, 2.5 bathroom home includes a spacious den/office with 2054 sq feet of under air living space and a split floor plan for privacy. The kitchen in this home is a chef's dream, featuring an oversized island with stunning granite countertops, a gas stove, and premium stainless steel appliances. The kitchen boasts an oversized island offering plenty of space for meal prep, dining, and entertaining. This centerpiece adds both functionality and style to the heart of the home, making it perfect for gatherings and everyday living. Outback creates a private oasis in the expansive covered lanai, that comes with all furniture and a TV, making it the perfect space to relax or entertain outdoors. Backyard is also completely fenced in! Inside, the 75 inch TV in the family room also stays, adding to the convenience and value of this home. The HOA covers lawn and landscape maintenance, including trimming, cutting, edging, mulching, fertilizing, and irrigation. High speed fiber optic internet is also included, along with membership in all amenities. Enjoy indoor and outdoor fitness areas, with state of the art fitness center, 21 miles of scenic walking trails and biking trails, horseshoes, bocce, tennis, pickleball, a fishing dock, canoes, kayaks, and paddleboats. Enjoy the resort style beach entrance pool, the lap pool, jacuzzi, and other recreational facilities. As a homeowner, you will also receive discounts at the golf course, on site restaurant, and spa, offering massages, facials, and other services. This community provides a truly resort style living experience! "NO CDD assessments!". Just minutes from shopping and all equestrian venues close by! World Equestrian Center, hospitals, and shopping within 15 minutes. Dont miss out on this exceptional opportunityschedule your showing today!
Payment Calculator
- Principal & Interest -
- Property Tax $
- Home Insurance $
- HOA Fees $
- Monthly -
Features
Building and Construction
- Covered Spaces: 0.00
- Exterior Features: Irrigation System, Sidewalk, Sliding Doors
- Flooring: Carpet, Tile
- Living Area: 2054.00
- Roof: Shingle
Property Information
- Property Condition: Completed
School Information
- High School: West Port High School
- Middle School: Howard Middle School
- School Elementary: Fessenden Elementary School
Garage and Parking
- Garage Spaces: 2.00
Eco-Communities
- Water Source: Private
Utilities
- Carport Spaces: 0.00
- Cooling: Central Air
- Heating: Central, Natural Gas
- Pets Allowed: Yes
- Sewer: Private Sewer
- Utilities: BB/HS Internet Available, Electricity Connected, Natural Gas Connected, Phone Available, Street Lights, Underground Utilities, Water Connected
Amenities
- Association Amenities: Clubhouse, Fence Restrictions, Fitness Center, Gated, Golf Course, Park, Pickleball Court(s), Pool, Recreation Facilities, Sauna, Security, Tennis Court(s), Trail(s), Wheelchair Access
Finance and Tax Information
- Home Owners Association Fee Includes: Guard - 24 Hour, Pool, Internet, Maintenance Structure, Maintenance Grounds, Maintenance, Recreational Facilities, Security
- Home Owners Association Fee: 1583.64
- Net Operating Income: 0.00
- Tax Year: 2023
Other Features
- Appliances: Built-In Oven, Cooktop, Dishwasher, Dryer, Microwave, Refrigerator, Washer
- Association Name: Ocala Preserve
- Association Phone: 352-351-2317
- Country: US
- Interior Features: Eat-in Kitchen, High Ceilings, Kitchen/Family Room Combo, Living Room/Dining Room Combo, Open Floorplan, Solid Wood Cabinets, Split Bedroom, Stone Counters, Walk-In Closet(s), Window Treatments
- Legal Description: SEC 33 TWP 14 RGE 21 PLAT BOOK 013 PAGE 125 OCALA PRESERVE PH 9 LOT 340
- Levels: One
- Area Major: 34482 - Ocala
- Occupant Type: Owner
- Parcel Number: 1369-0340-00
- Views: 24
- Zoning Code: PUD
Similar Properties
Nearby Subdivisions
Brittany Estategolden Ocala
Cotton Wood
Derby Farms
Dorchester Estate
Equestrian Oaks
Equestrian Spgs
Fantasy Farm Estate
Finish Line
Forest Villas
Forest Villas 2
Frst Villas 02
Golden Hills Turf Country Clu
Golden Meadow Estate
Golden Ocala
Golden Ocala Golf Equestrian
Golden Ocala Golf And Equestri
Golden Ocala Un 1
Heath Preserve
Hooper Farms 13
Hunterdon Hamlet Un 01
Hunterdon Hamlet Un 02
Masters Village
Meadow Wood Farms
Meadow Wood Farms Un 01
Meadow Wood Farms Un 02
Mossbrook Farms
Not In Subdivision
Not On List
Not On The List
Oak Trail Est
Ocala Estate
Ocala Palms
Ocala Palms 06
Ocala Palms Un 01
Ocala Palms Un 02
Ocala Palms Un 03
Ocala Palms Un 04
Ocala Palms Un 08
Ocala Palms Un 09
Ocala Palms Un I
Ocala Palms Un Ix
Ocala Palms Un V
Ocala Palms Un Vii
Ocala Palms Un X
Ocala Palms V
Ocala Park
Ocala Park Estate
Ocala Park Estates
Ocala Preserve
Ocala Preserve Ph 1
Ocala Preserve Ph 11
Ocala Preserve Ph 13
Ocala Preserve Ph 18a
Ocala Preserve Ph 1b 1c
Ocala Preserve Ph 2
Ocala Preserve Ph 5
Ocala Preserve Ph 9
Ocala Preserve Phase 13
Ocala Rdg Un
Ocala Rdg Un 01
Ocala Rdg Un 02
Ocala Rdg Un 05
Ocala Rdg Un 06
Ocala Rdg Un 13
Ocala Rdg Un 6
Ocala Rdg Un 7
Ocala Ridge Un 08
Other
Quail Mdw
Quail Meadow
Quail Meadows
Rainbow Acres Sub
Rolling Hills Un 05
Rolling Hills Un Four
Route 40 Ranchettes
Sand Hill Crk Rep
Silver Spgs Shores Un 18
Un 03 Ocala Ridge
Village Of Ascot Heath
West End

- Warren Cohen
- Southern Realty Ent. Inc.
- Office: 407.869.0033
- Mobile: 407.920.2005
- warrenlcohen@gmail.com


