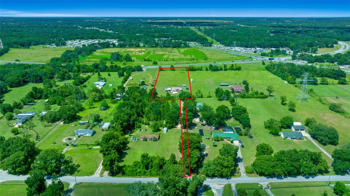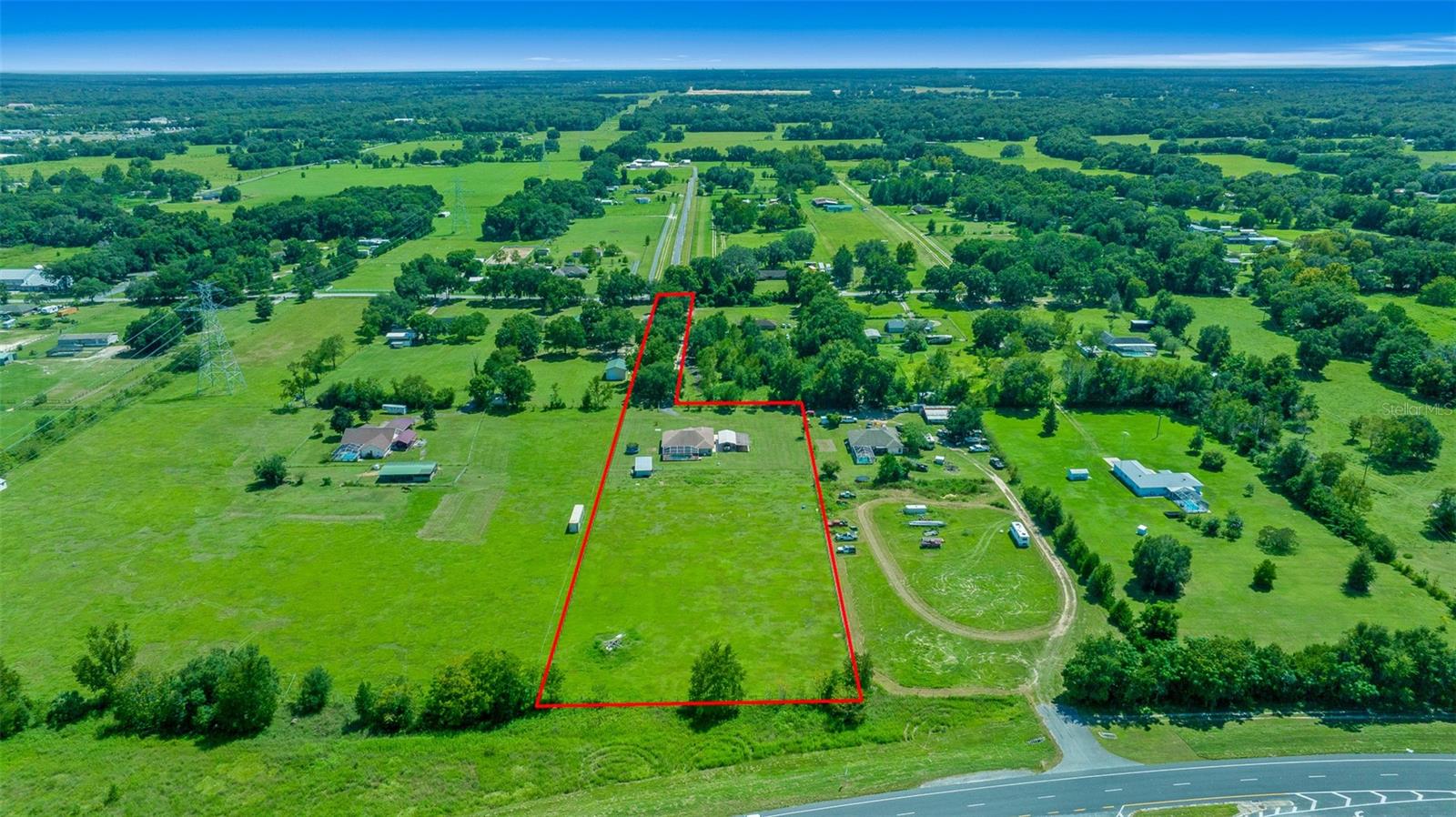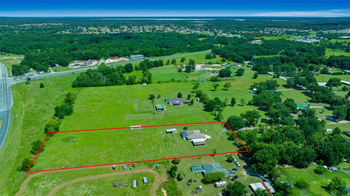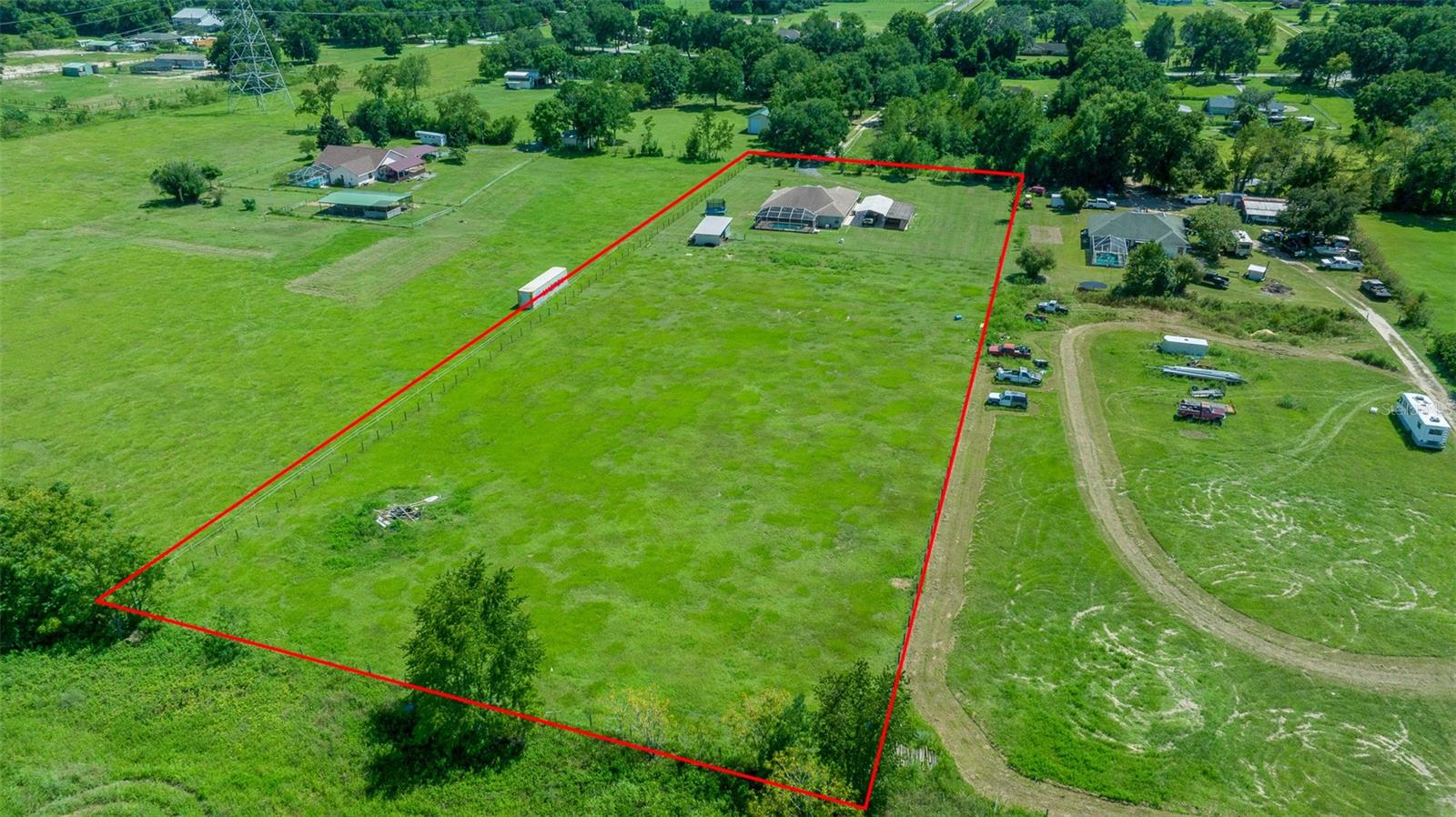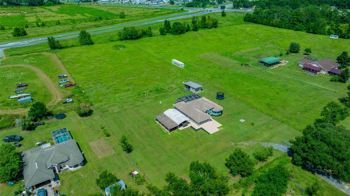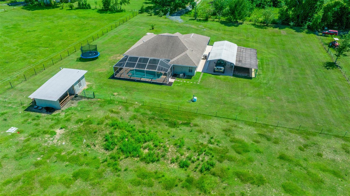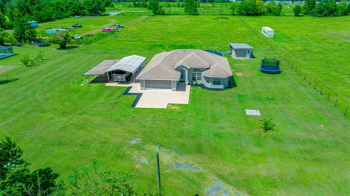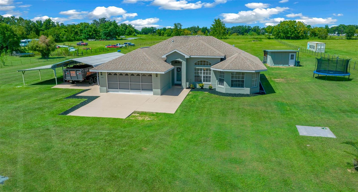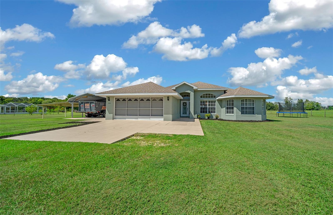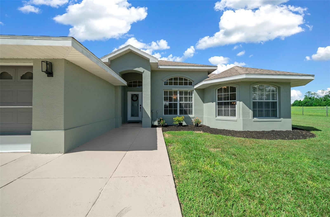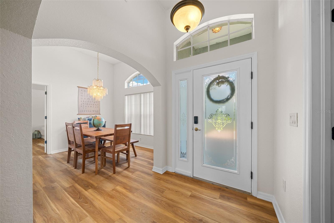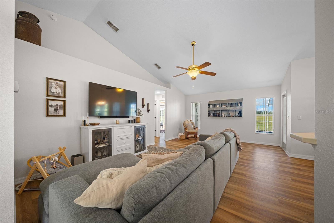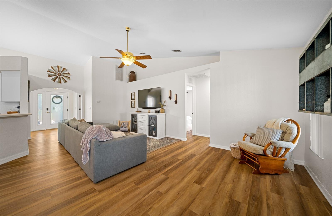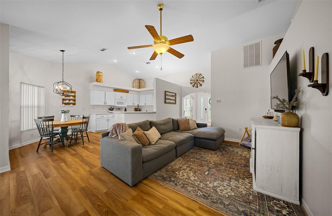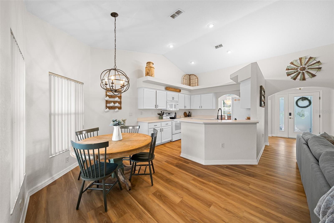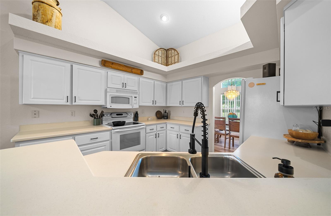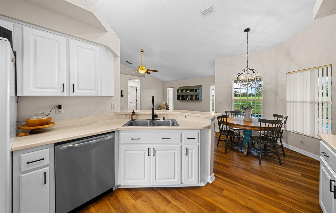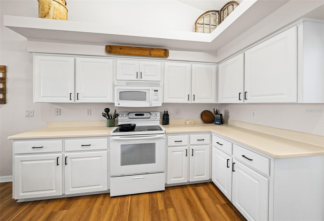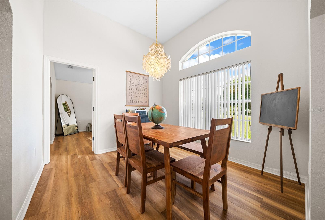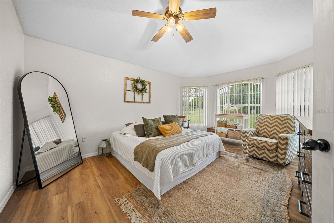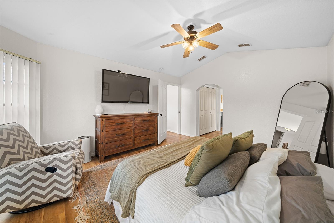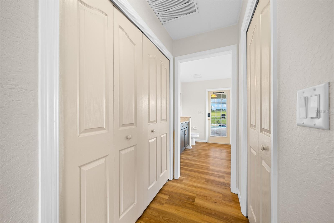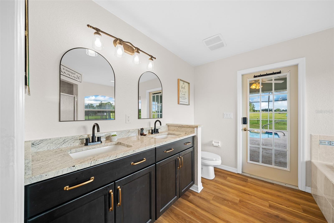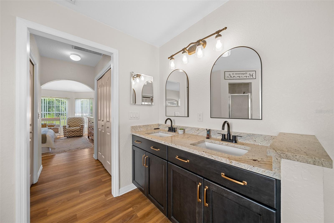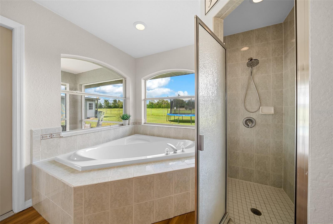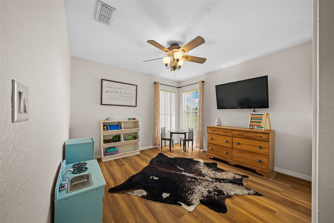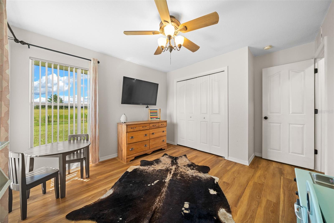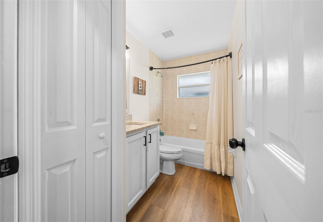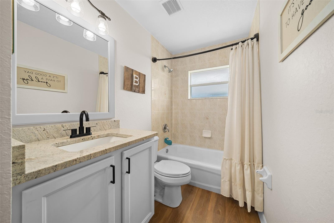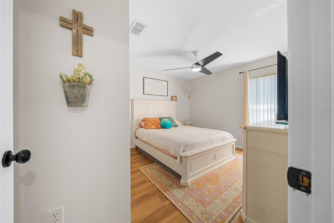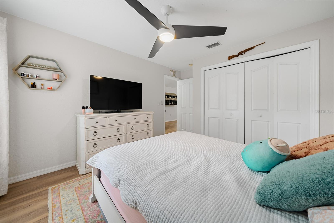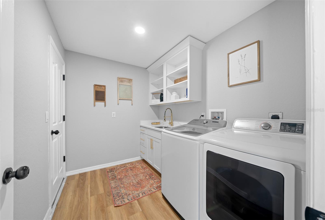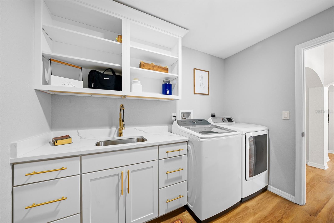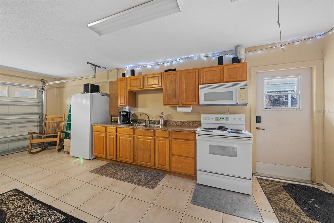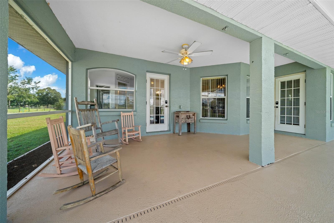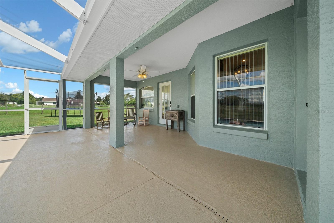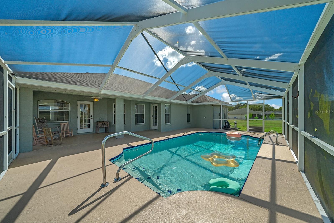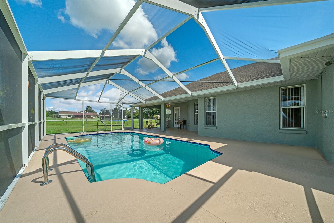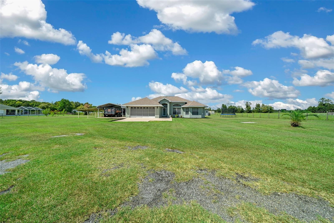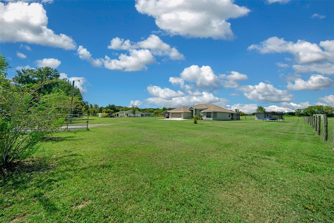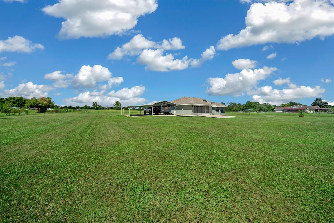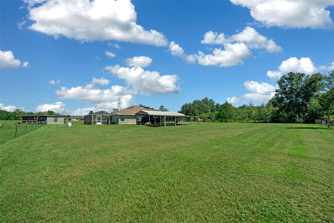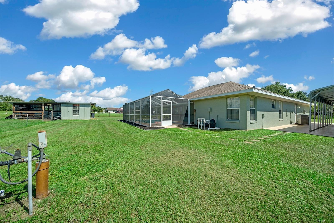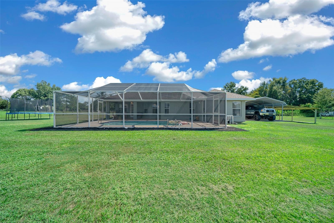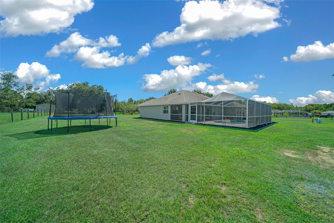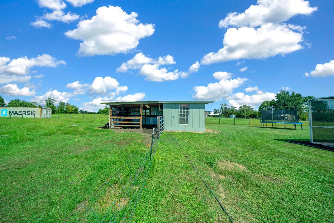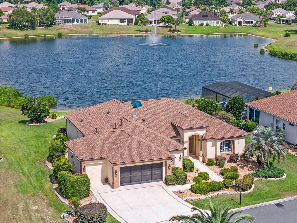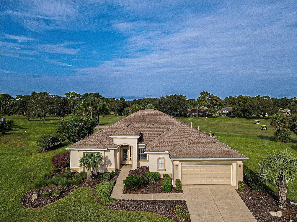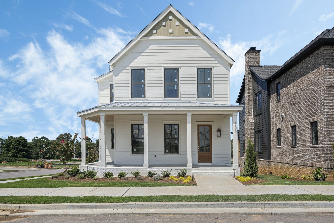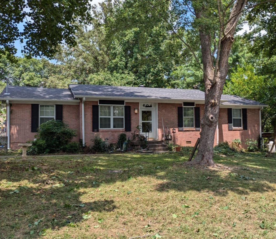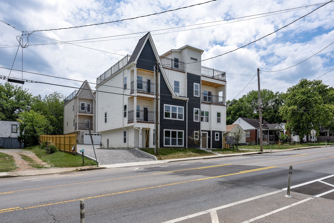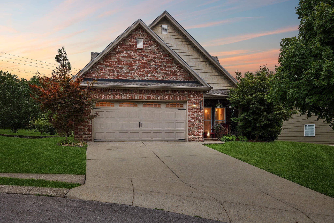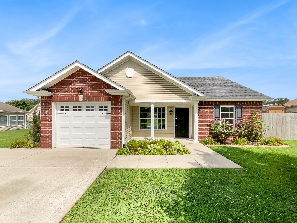7685 135th Street, SUMMERFIELD, FL 34491
Property Photos
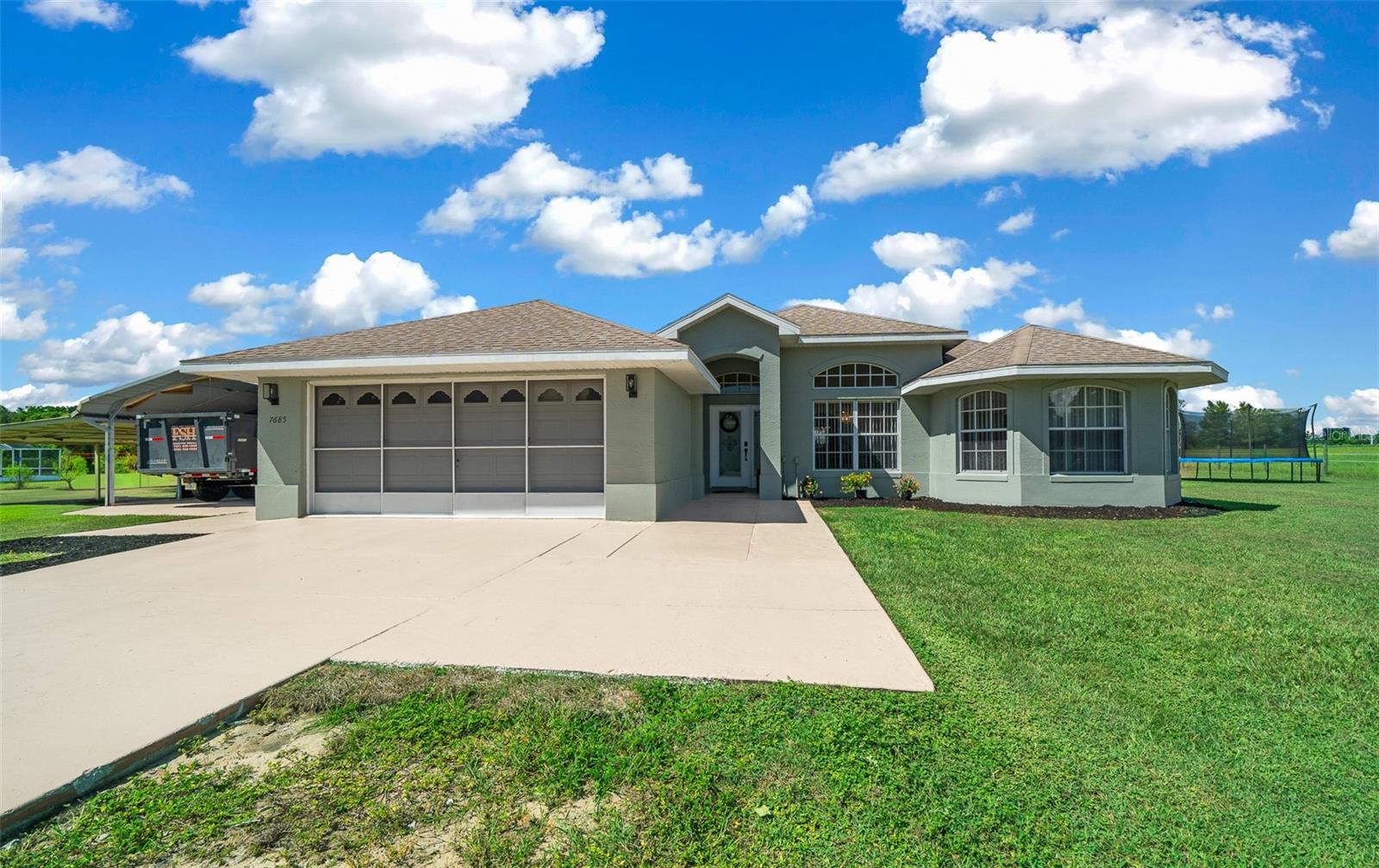
Would you like to sell your home before you purchase this one?
Priced at Only: $476,000
For more Information Call:
Address: 7685 135th Street, SUMMERFIELD, FL 34491
Property Location and Similar Properties
- MLS#: OM684871 ( Residential )
- Street Address: 7685 135th Street
- Viewed: 34
- Price: $476,000
- Price sqft: $153
- Waterfront: No
- Year Built: 2003
- Bldg sqft: 3120
- Bedrooms: 3
- Total Baths: 2
- Full Baths: 2
- Garage / Parking Spaces: 4
- Days On Market: 102
- Additional Information
- Geolocation: 29.0282 / -82.0259
- County: MARION
- City: SUMMERFIELD
- Zipcode: 34491
- Subdivision: Siler Top Ranch
- Elementary School: Belleview Elementary School
- Middle School: Belleview Middle School
- High School: Belleview High School
- Provided by: KELLER WILLIAMS CORNERSTONE RE
- Contact: Alexus Macblain
- 352-369-4044
- DMCA Notice
-
DescriptionNEW ROOF TO BE INSTALLED BEFORE CLOSING! This stunning Move in ready 3 bedroom, 2 bathroom home is a true gem, boasting a screened in pool and offering 1,611 square feet of living space on a spacious 3.04 acre lot.As you step inside you'll be greeted by high ceilings and luxury vinyl plank (LVP) flooring throughout, creating a modern and stylish ambiance. Natural light floods the home, illuminating the open and spacious layout. The kitchen situated in the heart of the home, is perfect for entertaining and hosting family gatherings, making it a focal point of the property boasting Corian countertops and plenty of cabinet space. The master bedroom is a true retreat featuring a en suite bathroom with a large tub, double vanities, tile walk in shower and a door that leads out to the pool for added convenience. Split floor plan with two spacious guest bedrooms conveniently located near the guest bathroom. Out the back door is your own private screened in pool area, ready for family gatherings or pool parties. The home also includes a 2 car garage with ample storage space, tile flooring plus an additional kitchen area, as well as a 30x40 carport ideal for storing a boat or RV providing plenty of room for all your vehicles. The beauty of this property extends beyond the home itself, as the 3.04 acre lot is completely cleared and fully fenced, creating a perfect setting for horses, cows, goats or any other farm animals you desire. As an added bonus there is a 15x27 storage shed with electric that offers ample space for all your storage needs. But thats not allthis shed also includes a 15x16 horse stall providing a secure space for your horses or livestock. Located minutes from stores, restaurants, hospitals and The Villages. For all the horse enthusiasts its located only 27 miles from the World Equestrian Center, Ocala & 11 miles from Florida Horse park. Don't miss the chance to own this stunning property and create your own mini farm in this desirable location! NEW LVP FLOORING 2023 & SEPTIC TANK PUMPED OUT 2024.
Payment Calculator
- Principal & Interest -
- Property Tax $
- Home Insurance $
- HOA Fees $
- Monthly -
Features
Building and Construction
- Covered Spaces: 0.00
- Exterior Features: Private Mailbox, Storage
- Fencing: Fenced, Wire, Wood
- Flooring: Luxury Vinyl
- Living Area: 1611.00
- Roof: Shingle
Property Information
- Property Condition: Completed
School Information
- High School: Belleview High School
- Middle School: Belleview Middle School
- School Elementary: Belleview Elementary School
Garage and Parking
- Garage Spaces: 2.00
Eco-Communities
- Pool Features: Gunite, In Ground, Screen Enclosure
- Water Source: Well
Utilities
- Carport Spaces: 2.00
- Cooling: Central Air
- Heating: Central
- Pets Allowed: Yes
- Sewer: Septic Tank
- Utilities: BB/HS Internet Available, Cable Connected, Electricity Connected, Sewer Connected, Water Connected
Finance and Tax Information
- Home Owners Association Fee: 0.00
- Net Operating Income: 0.00
- Tax Year: 2023
Other Features
- Appliances: Dishwasher, Dryer, Electric Water Heater, Microwave, Range, Range Hood, Refrigerator, Washer
- Country: US
- Furnished: Unfurnished
- Interior Features: Ceiling Fans(s), High Ceilings, Open Floorplan, Primary Bedroom Main Floor, Solid Surface Counters, Split Bedroom, Thermostat, Vaulted Ceiling(s), Walk-In Closet(s)
- Legal Description: SEC 08 TWP 17 RGE 23 PLAT BOOK UNR SILVER TOP RANCHES TRACT 13 BEING MORE FULLY DESC AS FOLLOWS: COM SE COR OF NE 1/4 N 02-28-26 E 25 FT N 87-31-34 W 1661.33 FT TO POB N 03-07-56 E 608.62 FT TH S 87-31-34 E 34.99 FT TH N 03-07-56 E 600.20 FT TH N 87- 03-04 W 200 FT TH S 03-07-56 W 601.86 FT TH S 87-31-34 E 145.02 FT TH S 03-07-56 W 608.62 FT TO POINT ON N ROW OF SE 135TH ST TH ALONG ROW S 87-31-34 E 20 FT TO POB
- Levels: One
- Area Major: 34491 - Summerfield
- Occupant Type: Owner
- Parcel Number: 45445-013-00
- Possession: Close of Escrow
- Views: 34
- Zoning Code: A1
Similar Properties
Nearby Subdivisions
5a
Belleveiw Heights
Belleview Estate
Belleview Heights Estate
Belleview Heights Estates
Belleview Heights Ests
Belweir Acres
Bloch Brothers
Breezewood Estate
Corrected Orange Blossom
Edgewater Estate
Edgewater Estates
Fairfax Hills North
Floridian Club Estate
Home Non Sub
Johnson Wallace E Jr
Lake Shores Of Sunset Harbor
Lake Weir
Lake Weir Shores
Lake Weir Shores Un 3
Lakesstonecrest Un 01
Lakesstonecrest Un 02 Ph 01
Lakesstonecrest Un 02 Ph I
Linksstonecrest
Little Lake Weir
Meadowsstonecrest Un I
Meadowstonecrest Un I
Non Sub Ag
None
North Valleystonecrest Un 02
North Vlystonecrest
North Vlystonecrest Un Iii
Not In Hernando
Not On List
Oak Hill
Orange Blossom Hills
Orange Blossom Hills Sub
Orange Blossom Hills Un 01
Orange Blossom Hills Un 02
Orange Blossom Hills Un 03
Orange Blossom Hills Un 04
Orange Blossom Hills Un 05
Orange Blossom Hills Un 06
Orange Blossom Hills Un 07
Orange Blossom Hills Un 08
Orange Blossom Hills Un 10
Orange Blossom Hills Un 12
Orange Blossom Hills Un 14
Orange Blossom Hills Un 2
Orange Blossom Hills Un 5
Orange Blossom Hills Un 6
Orange Blossom Hills Un 8
Overlookstonecrest Un 02 Ph 02
Pinehurst
Siler Top Ranch
Silver Spgs Acres
Silverleaf Hills
Southwood Shores
Spruce Creek Country Club
Spruce Creek Country Club Star
Spruce Creek Gc
Spruce Creek Golf Country Clu
Spruce Creek Golf And Country
Spruce Creek S I
Spruce Creek So 02
Spruce Creek South
Spruce Creek South I
Spruce Crk Cc Castle Pines
Spruce Crk Cc Hlnd Falls
Spruce Crk Cctamarron Rep
Spruce Crk Gc
Spruce Crk Golf Cc Alamosa
Spruce Crk Golf Cc Candlest
Spruce Crk Golf Cc Sawgrass
Spruce Crk Golf Cc Spyglass
Spruce Crk South
Spruce Crk South 02
Spruce Crk South 03
Spruce Crk South 04
Spruce Crk South 08
Spruce Crk South 11
Spruce Crk South 12
Spruce Crk South I
Spruce Crk South X
Spruce Crk South Xvii
Stonecrest
Stonecrest Enclave
Stonecrest Un 02
Summerfield
Summerfield Oaks
Summerfield Ter
Sunset Harbor
Sunset Hills
Sunset Lake
Timucuan Island
Timucuan Island Un 01
Trotter
Virmillion Estate

- Warren Cohen
- Southern Realty Ent. Inc.
- Office: 407.869.0033
- Mobile: 407.920.2005
- warrenlcohen@gmail.com


