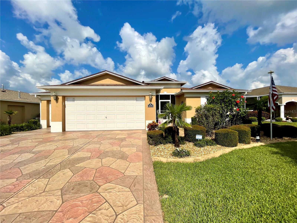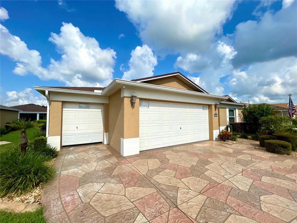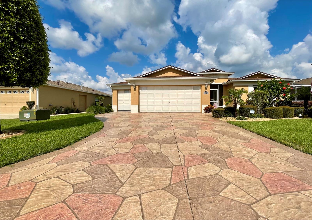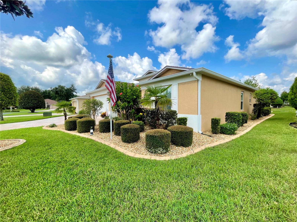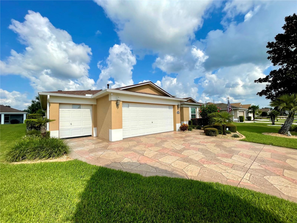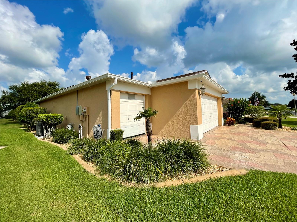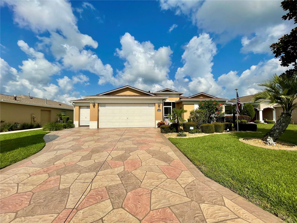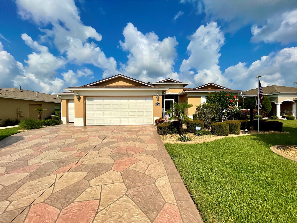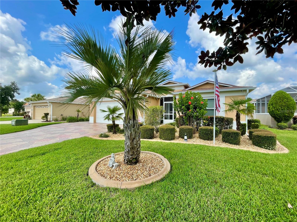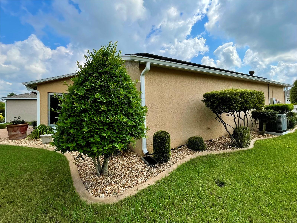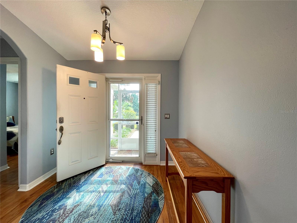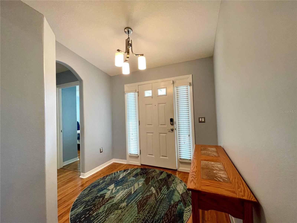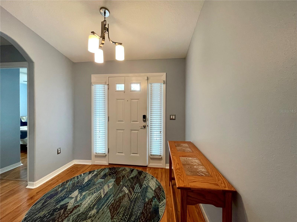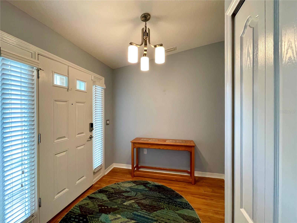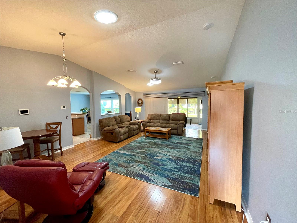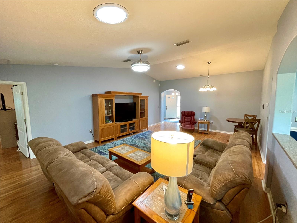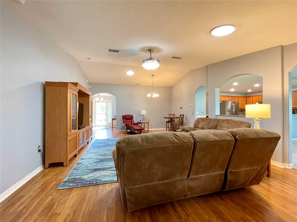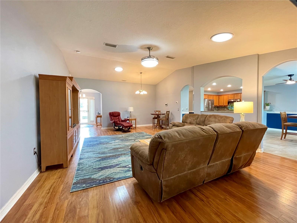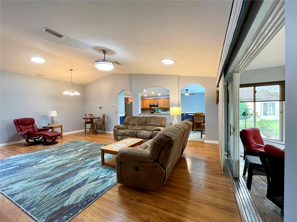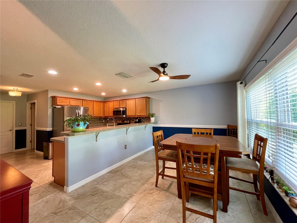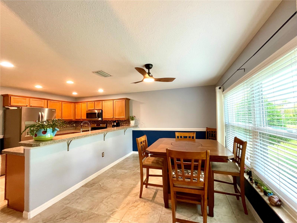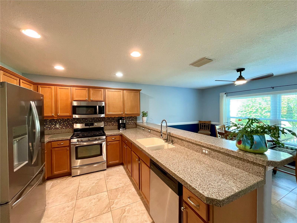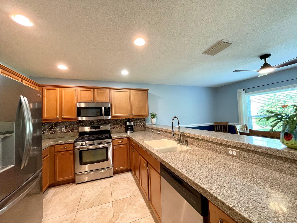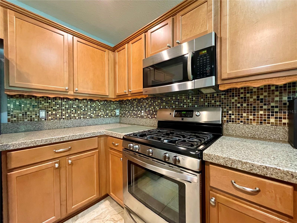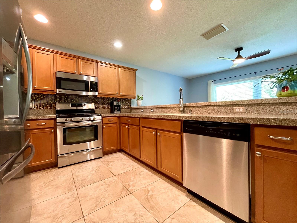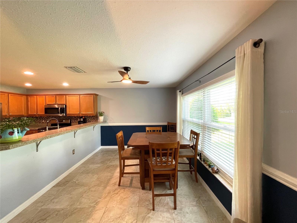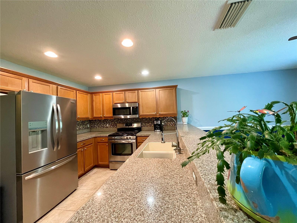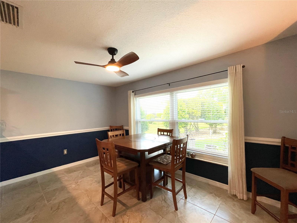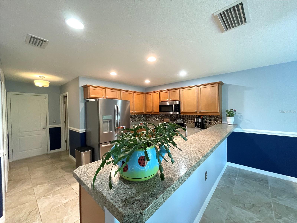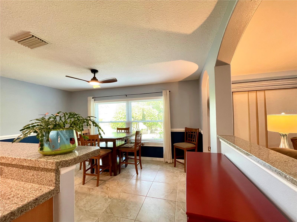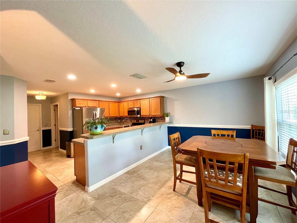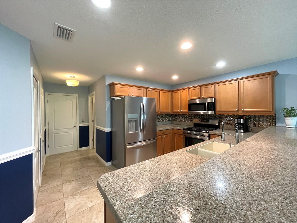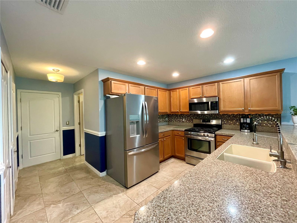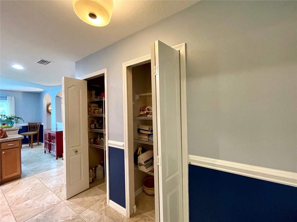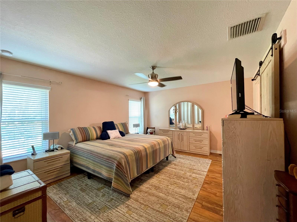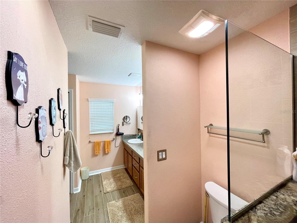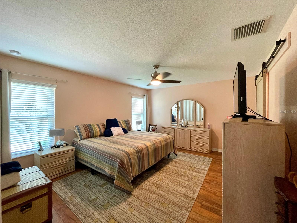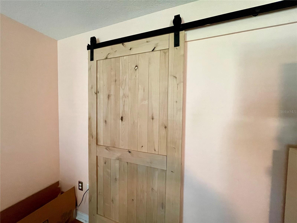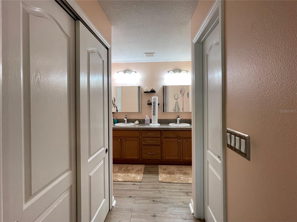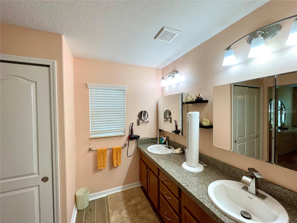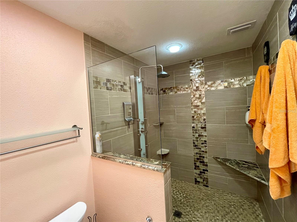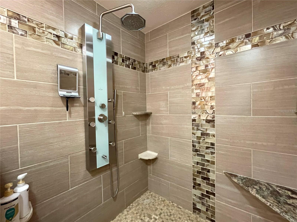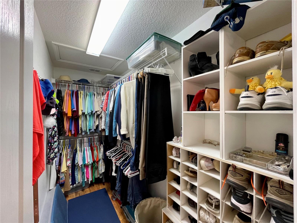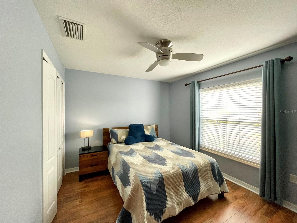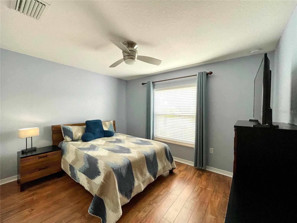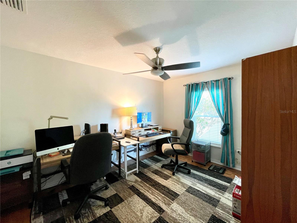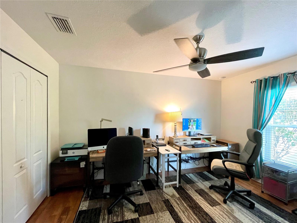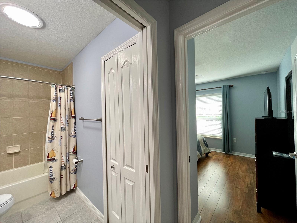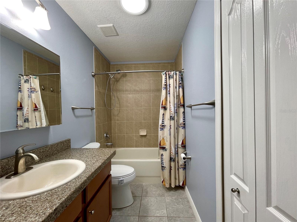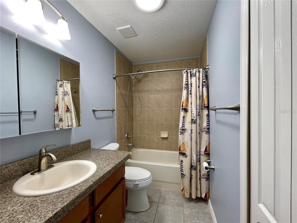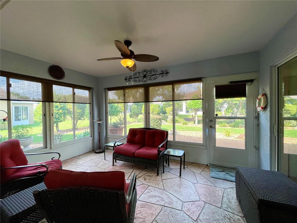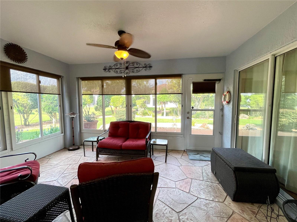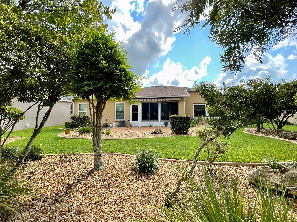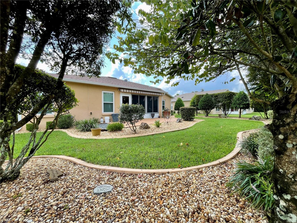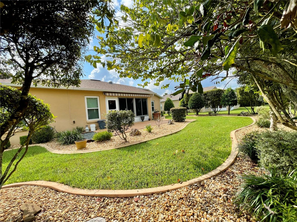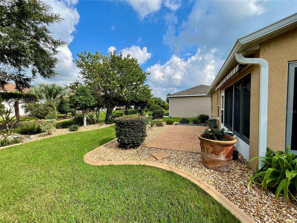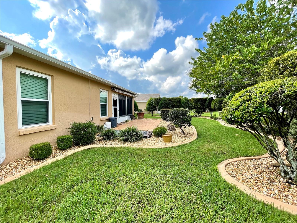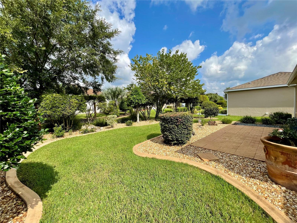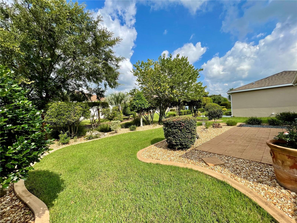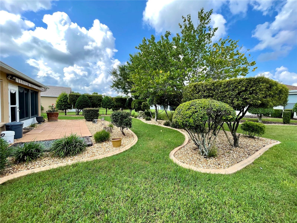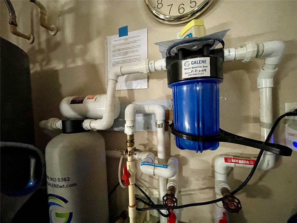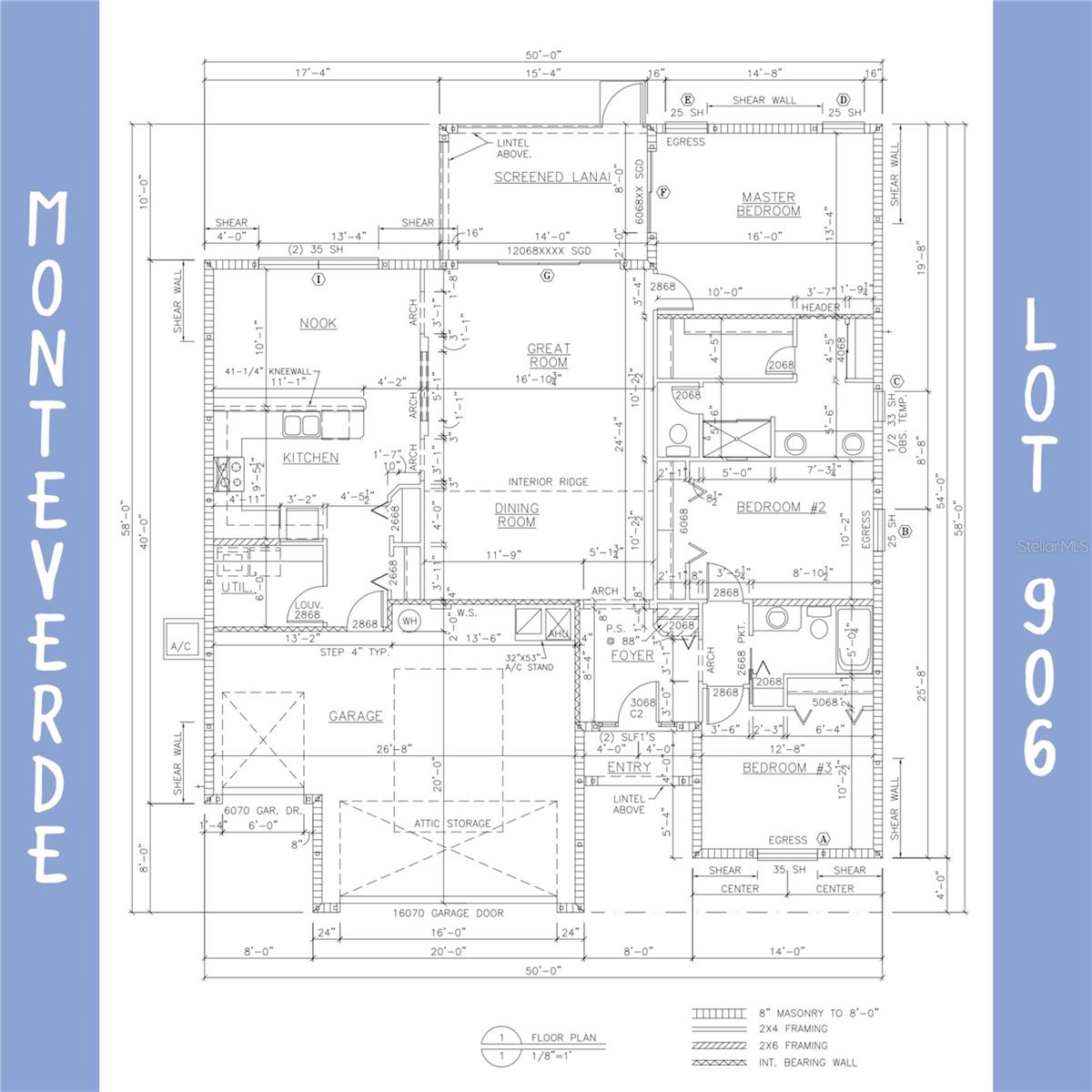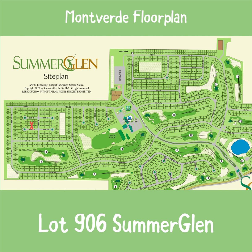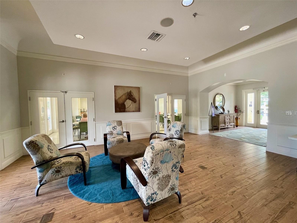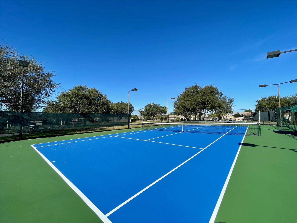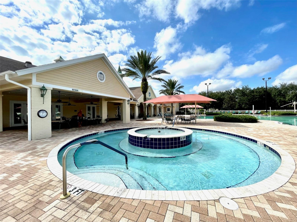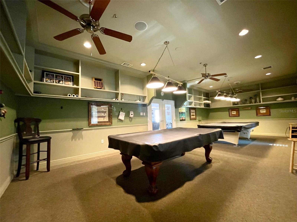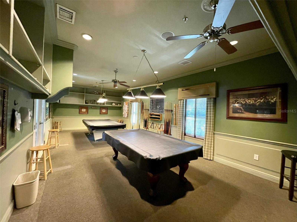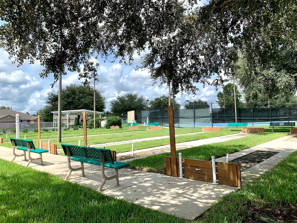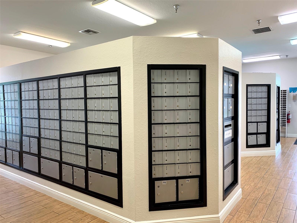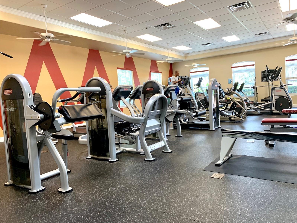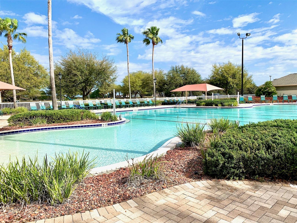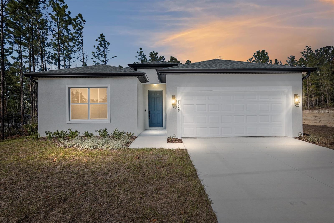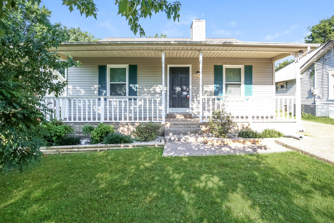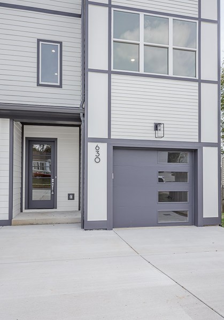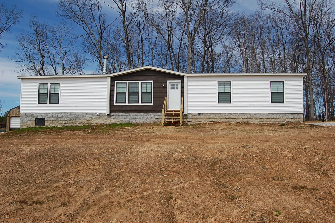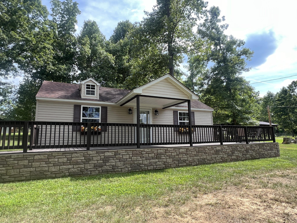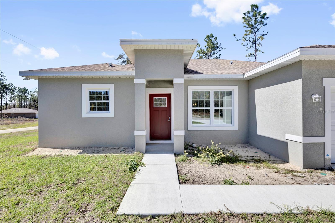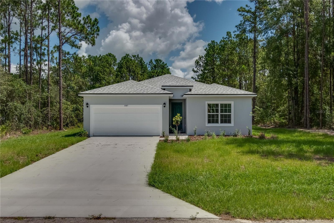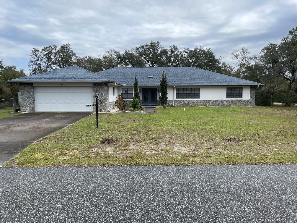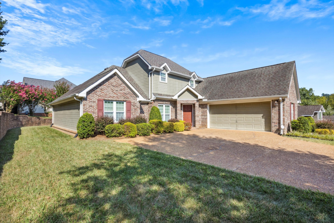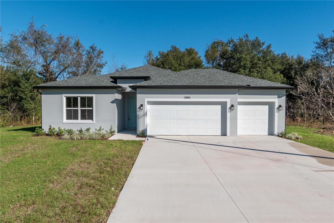16376 13th Terrace, OCALA, FL 34473
Property Photos
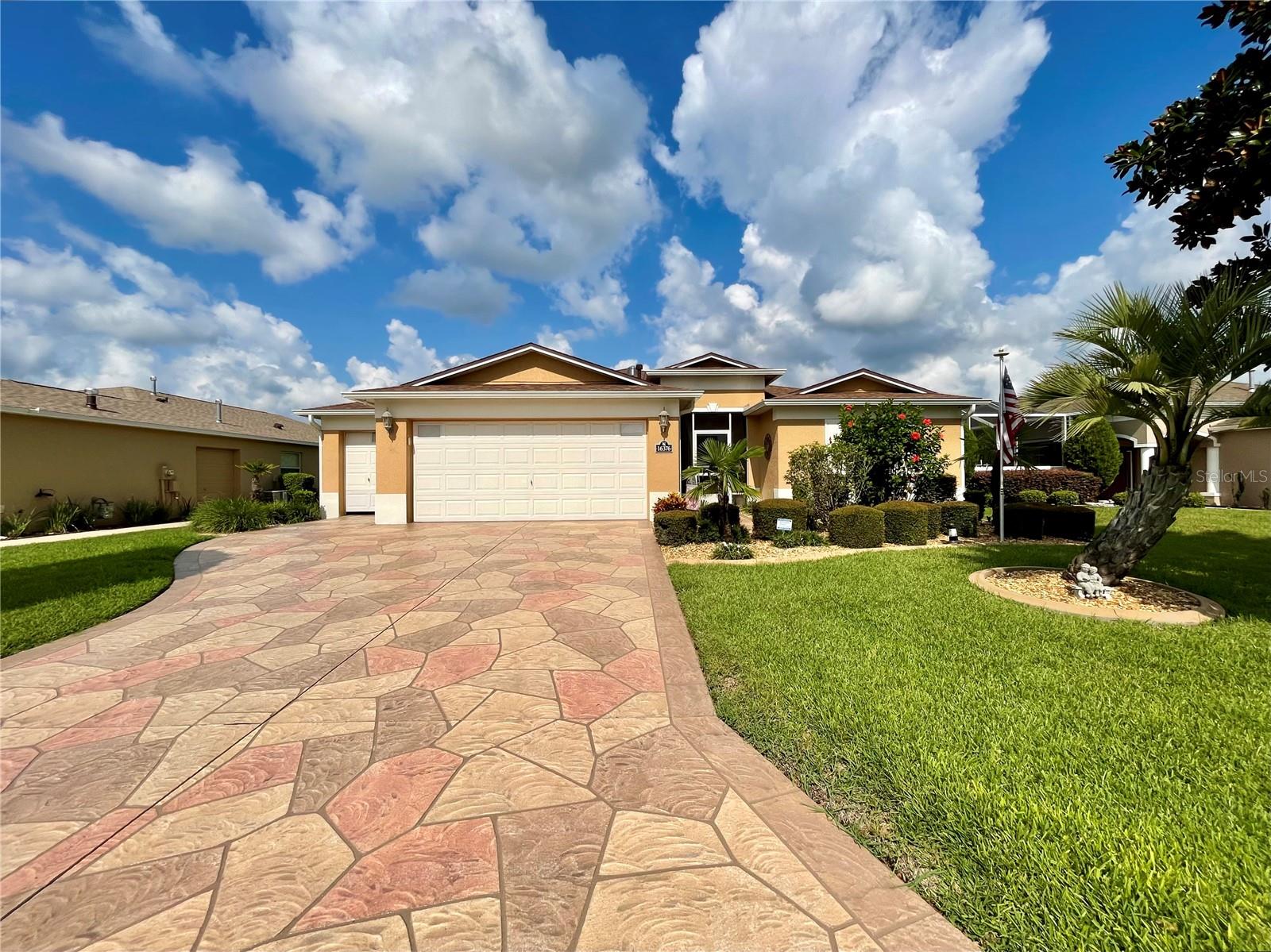
Would you like to sell your home before you purchase this one?
Priced at Only: $309,500
For more Information Call:
Address: 16376 13th Terrace, OCALA, FL 34473
Property Location and Similar Properties






- MLS#: OM683858 ( Residential )
- Street Address: 16376 13th Terrace
- Viewed: 21
- Price: $309,500
- Price sqft: $122
- Waterfront: No
- Year Built: 2010
- Bldg sqft: 2532
- Bedrooms: 3
- Total Baths: 2
- Full Baths: 2
- Garage / Parking Spaces: 2
- Days On Market: 229
- Additional Information
- Geolocation: 28.9837 / -82.1509
- County: MARION
- City: OCALA
- Zipcode: 34473
- Subdivision: Summerglen
- Provided by: SUMMERGLEN REALTY,LLC
- Contact: Melissa Powell
- 352-245-0184

- DMCA Notice
Description
Your dream home awaits: recently renovated monteverde beauty! Stunning upgrades throughout! Enjoy a brand new roof (july 2023), modern solar system, 2024 ac unit, 2022 refrigerator, and 2021 water heater everything refreshed for worry free living! This immaculate 3/2/2 this floorplan showcases premium features inside and out. Approach on the elegant stamped driveway to discover meticulous landscaping with designer stone beds, professional curbing, and a relaxing paver patio with sunsetter awning. Step through the welcoming glass storm door into your sanctuary of style gleaming laminate and tile floors flow throughout, complemented by luxurious countertops, a spa like custom roman shower, convenient remote controlled fans and lighting, bright solar tubes, and a versatile enclosed lanai. The sophisticated master retreat features a designer barn door leading to your dual vanity bath oasis with separate and generous walk in closet. Best value in the community! Fully paid solar panels deliver immediate energy savings. Summerglen's outstanding hoa package includes wifi, cable, lawn care, trash service, and full access to premium community amenities. Summerglen lot 906 schedule your private tour today!
Description
Your dream home awaits: recently renovated monteverde beauty! Stunning upgrades throughout! Enjoy a brand new roof (july 2023), modern solar system, 2024 ac unit, 2022 refrigerator, and 2021 water heater everything refreshed for worry free living! This immaculate 3/2/2 this floorplan showcases premium features inside and out. Approach on the elegant stamped driveway to discover meticulous landscaping with designer stone beds, professional curbing, and a relaxing paver patio with sunsetter awning. Step through the welcoming glass storm door into your sanctuary of style gleaming laminate and tile floors flow throughout, complemented by luxurious countertops, a spa like custom roman shower, convenient remote controlled fans and lighting, bright solar tubes, and a versatile enclosed lanai. The sophisticated master retreat features a designer barn door leading to your dual vanity bath oasis with separate and generous walk in closet. Best value in the community! Fully paid solar panels deliver immediate energy savings. Summerglen's outstanding hoa package includes wifi, cable, lawn care, trash service, and full access to premium community amenities. Summerglen lot 906 schedule your private tour today!
Payment Calculator
- Principal & Interest -
- Property Tax $
- Home Insurance $
- HOA Fees $
- Monthly -
Features
Building and Construction
- Builder Model: MONTVERDE
- Builder Name: FLORIDA LEISURE
- Covered Spaces: 0.00
- Exterior Features: Irrigation System
- Flooring: Laminate, Tile
- Living Area: 1810.00
- Roof: Shingle
Garage and Parking
- Garage Spaces: 2.00
- Open Parking Spaces: 0.00
- Parking Features: Driveway, Garage Door Opener, Golf Cart Garage
Eco-Communities
- Pool Features: Other
- Water Source: Public
Utilities
- Carport Spaces: 0.00
- Cooling: Central Air
- Heating: Gas
- Pets Allowed: Cats OK, Dogs OK
- Sewer: Public Sewer
- Utilities: Cable Connected, Electricity Connected, Natural Gas Connected, Sewer Connected, Street Lights, Underground Utilities, Water Connected
Amenities
- Association Amenities: Cable TV, Clubhouse, Fence Restrictions, Fitness Center, Gated, Golf Course, Recreation Facilities, Shuffleboard Court, Spa/Hot Tub, Tennis Court(s)
Finance and Tax Information
- Home Owners Association Fee Includes: Cable TV, Pool, Internet, Private Road, Recreational Facilities, Trash
- Home Owners Association Fee: 345.00
- Insurance Expense: 0.00
- Net Operating Income: 0.00
- Other Expense: 0.00
- Tax Year: 2023
Other Features
- Appliances: Dishwasher, Disposal, Dryer, Gas Water Heater, Microwave, Range, Refrigerator, Washer, Water Filtration System
- Association Name: First Service
- Association Phone: 352-245-0432
- Country: US
- Interior Features: Ceiling Fans(s), Eat-in Kitchen, Living Room/Dining Room Combo, Open Floorplan, Solid Surface Counters, Solid Wood Cabinets, Walk-In Closet(s), Window Treatments
- Legal Description: SEC 30 TWP 17 RGE 22 PLAT BOOK 011 PAGE 153 SUMMERGLEN PHASE 6-A LOT 906
- Levels: One
- Area Major: 34473 - Ocala
- Occupant Type: Owner
- Parcel Number: 4464-600-906
- Views: 21
- Zoning Code: PUD
Similar Properties
Nearby Subdivisions
1149marion Oaks
Aspire At Marion Oaks
Huntington Ridge
Mariaon Oaks
Marin Oaks Un 04
Marion Oak
Marion Oak Un 04
Marion Oaks
Marion Oaks Glen Aire
Marion Oaks 01
Marion Oaks 02
Marion Oaks 03
Marion Oaks 04
Marion Oaks 05
Marion Oaks 06
Marion Oaks 10
Marion Oaks 2
Marion Oaks 4
Marion Oaks 6
Marion Oaks North
Marion Oaks Sec 35 Un 6
Marion Oaks South
Marion Oaks Un 01
Marion Oaks Un 02
Marion Oaks Un 03
Marion Oaks Un 04
Marion Oaks Un 05
Marion Oaks Un 06
Marion Oaks Un 07
Marion Oaks Un 09
Marion Oaks Un 1
Marion Oaks Un 10
Marion Oaks Un 11
Marion Oaks Un 12
Marion Oaks Un 2
Marion Oaks Un 3
Marion Oaks Un 4
Marion Oaks Un 5
Marion Oaks Un 6
Marion Oaks Un 7
Marion Oaks Un 9
Marion Oaks Un Eight First Rep
Marion Oaks Un Eleven
Marion Oaks Un Five
Marion Oaks Un Four
Marion Oaks Un Four Sub
Marion Oaks Un Nine
Marion Oaks Un One
Marion Oaks Un Seven
Marion Oaks Un Six
Marion Oaks Un Ten
Marion Oaks Un Three
Marion Oaks Un Twelve
Marion Oaks Unit 03
Marion Oaks Unit 05
Marion Oaksun 9
Marions Oaks
Neighborhood 9066 Marion Oaks
Not In Hernando
Other
Sec 24 Twp 17 Rge 22 Plat Book
Shady Road Acres
Shady Road Acres Tr 02
Shady Road Farms Tr 07
Shady Road Farmspedro Ranches
Summerglen
Summerglen Ph 02
Summerglen Ph 03
Summerglen Ph 04
Summerglen Ph 05
Summerglen Ph 6a
Summerglen Ph I
Summerglen Phase 6a
Timberridge
Turning Pointe Estate
Waterways Estates
Contact Info

- Warren Cohen
- Southern Realty Ent. Inc.
- Office: 407.869.0033
- Mobile: 407.920.2005
- warrenlcohen@gmail.com



