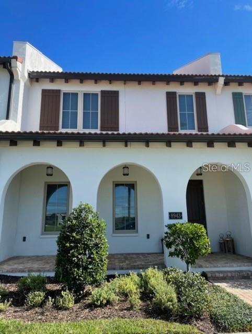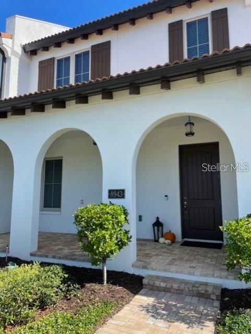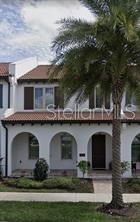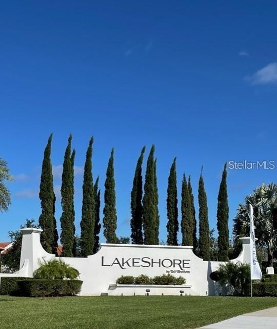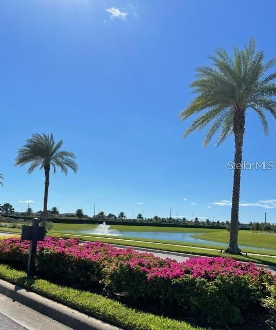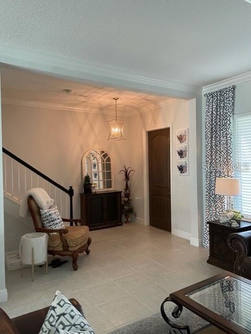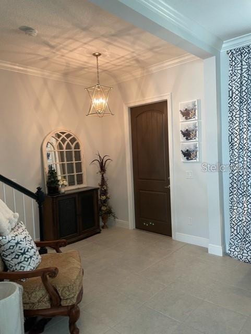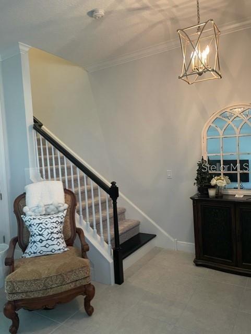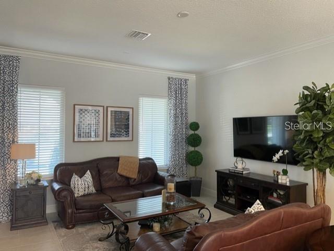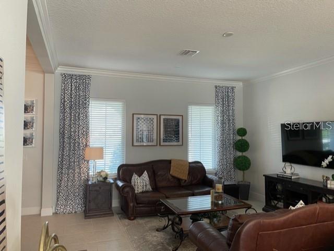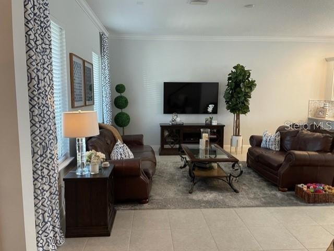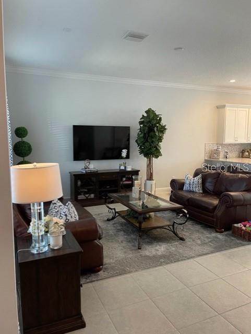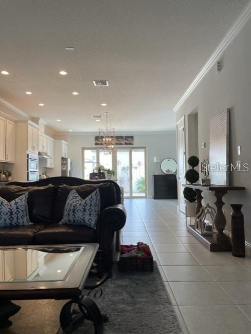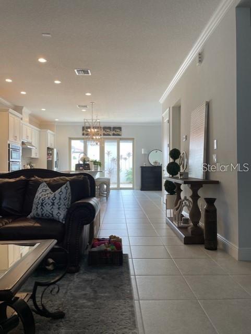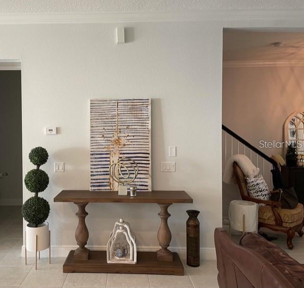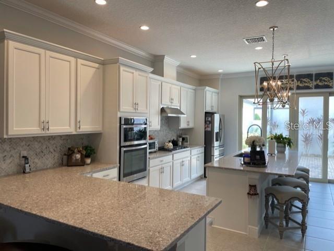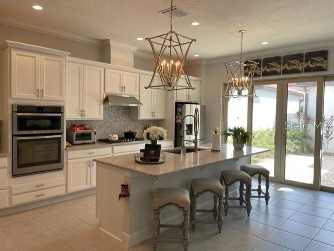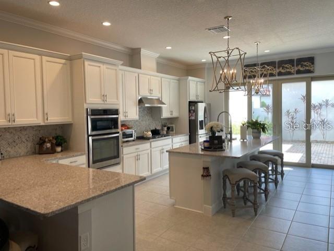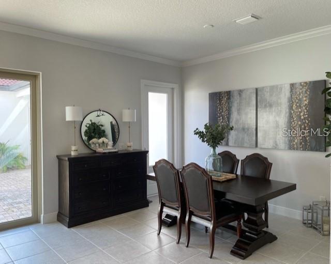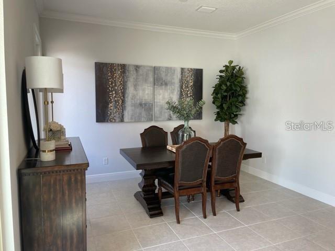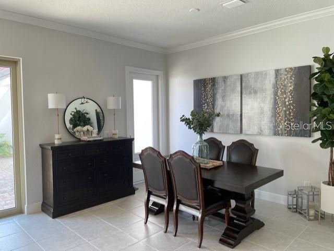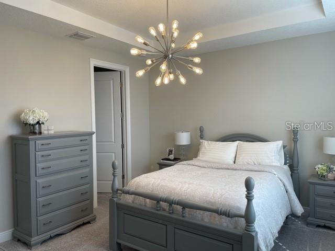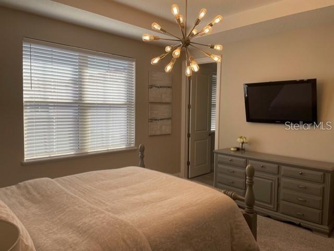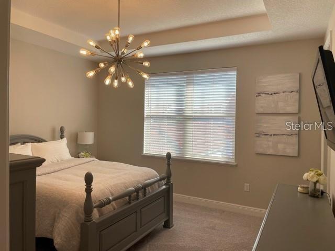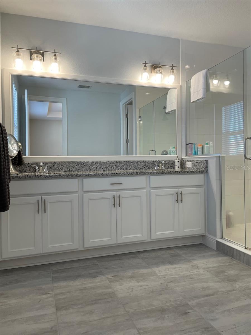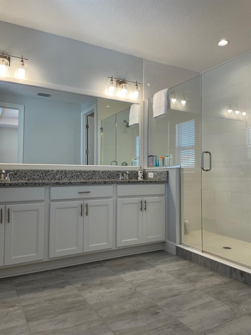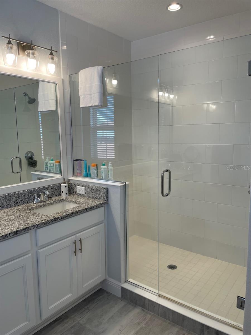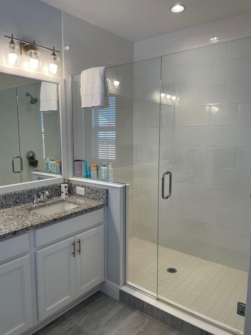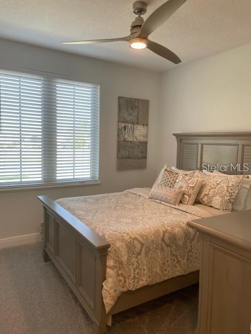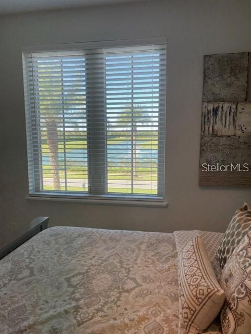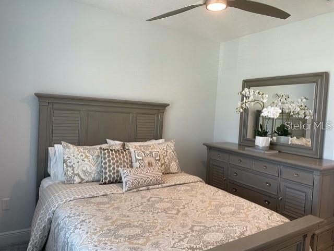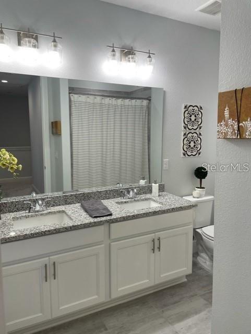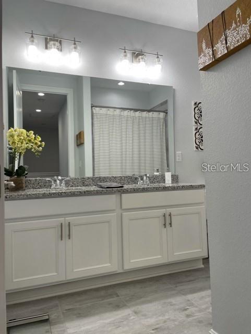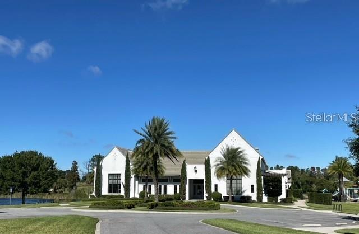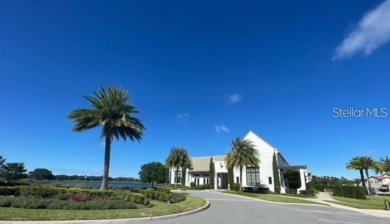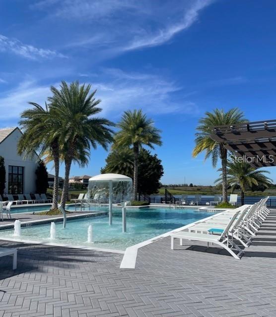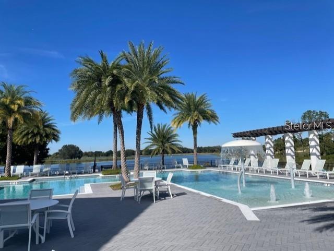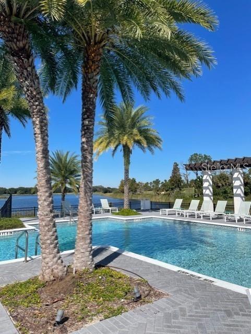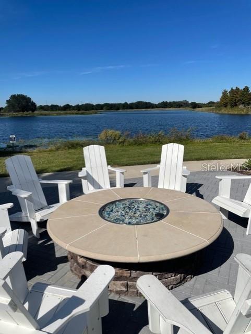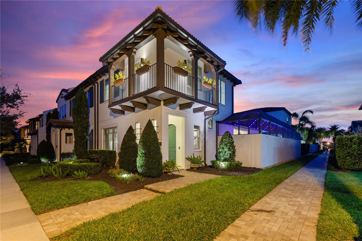8943 Lakeshore Pointe Drive, WINTER GARDEN, FL 34787
Property Photos
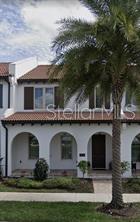
Would you like to sell your home before you purchase this one?
Priced at Only: $639,900
For more Information Call:
Address: 8943 Lakeshore Pointe Drive, WINTER GARDEN, FL 34787
Property Location and Similar Properties






- MLS#: OM681024 ( Residential )
- Street Address: 8943 Lakeshore Pointe Drive
- Viewed: 244
- Price: $639,900
- Price sqft: $201
- Waterfront: No
- Year Built: 2018
- Bldg sqft: 3186
- Bedrooms: 3
- Total Baths: 3
- Full Baths: 2
- 1/2 Baths: 1
- Garage / Parking Spaces: 2
- Days On Market: 277
- Additional Information
- Geolocation: 28.4207 / -81.6282
- County: ORANGE
- City: WINTER GARDEN
- Zipcode: 34787
- Subdivision: Lakeshore Preserve Phase I
- Provided by: TROPIC SHORES REALTY LLC
- Contact: Cheryl Creel
- 352-684-7371

- DMCA Notice
Description
One of the prettiest locations and views in lakeshore!! Shows better than a model with too many upgrades to list!!! Location, location, location!!! From the time you arrive, you will immediately fall in love with the oversized front porch, waterview of the community fountain, and more than enough room to enjoy outdoor living! This luxurious toll brothers dante italianate floorplan has it all! This home has an open concept with high ceilings, lots of windows allowing for natural light, huge sliding doors which lead to a private brick pavered courtyard and a covered walkway to your two car garage. Walk into your spacious kitchen which includes a massive island and an additional breakfast bar, both with upgraded quartz countertops. You will love your new kitchen which includes an upgraded cabinet package adding additional cabinets for ample space, 42" cabinets, crown molding, stainless appliances and natural gas for cooking. Many energy saving features including tankless water heater, foam insulation, solid concrete block walls from the foundation through the attic and more. Enjoy resort style amenities which include a pool, fitness center, clubhouse with breathtaking lake and golf course views, kayak and paddle board launch, two playgrounds, firepit, summer kitchen, hammocks and dog park. Lakeshore preserve is located in the hamlin area, only ten minutes from major tourist attractions. You will also find new schools, new restaurants, new hospital, plenty of shopping and enjoy the new cinepolis recently built easy access to all that central florida has!! Schedule your appointment today, you will not be disappointed!!!
Description
One of the prettiest locations and views in lakeshore!! Shows better than a model with too many upgrades to list!!! Location, location, location!!! From the time you arrive, you will immediately fall in love with the oversized front porch, waterview of the community fountain, and more than enough room to enjoy outdoor living! This luxurious toll brothers dante italianate floorplan has it all! This home has an open concept with high ceilings, lots of windows allowing for natural light, huge sliding doors which lead to a private brick pavered courtyard and a covered walkway to your two car garage. Walk into your spacious kitchen which includes a massive island and an additional breakfast bar, both with upgraded quartz countertops. You will love your new kitchen which includes an upgraded cabinet package adding additional cabinets for ample space, 42" cabinets, crown molding, stainless appliances and natural gas for cooking. Many energy saving features including tankless water heater, foam insulation, solid concrete block walls from the foundation through the attic and more. Enjoy resort style amenities which include a pool, fitness center, clubhouse with breathtaking lake and golf course views, kayak and paddle board launch, two playgrounds, firepit, summer kitchen, hammocks and dog park. Lakeshore preserve is located in the hamlin area, only ten minutes from major tourist attractions. You will also find new schools, new restaurants, new hospital, plenty of shopping and enjoy the new cinepolis recently built easy access to all that central florida has!! Schedule your appointment today, you will not be disappointed!!!
Payment Calculator
- Principal & Interest -
- Property Tax $
- Home Insurance $
- HOA Fees $
- Monthly -
Features
Building and Construction
- Builder Name: TOLL BROTHERS
- Covered Spaces: 0.00
- Exterior Features: Courtyard, Irrigation System, Lighting, Rain Gutters, Sidewalk, Sliding Doors
- Fencing: Fenced
- Flooring: Brick, Carpet, Tile
- Living Area: 2052.00
- Roof: Tile
Land Information
- Lot Features: In County, Near Golf Course, Sidewalk, Street Brick, Paved
Garage and Parking
- Garage Spaces: 2.00
- Open Parking Spaces: 0.00
- Parking Features: Alley Access, Curb Parking, Garage Door Opener, Garage Faces Rear, Ground Level, Guest, On Street, Open
Eco-Communities
- Pool Features: Other
- Water Source: Public
Utilities
- Carport Spaces: 0.00
- Cooling: Central Air
- Heating: Electric, Heat Pump, Natural Gas
- Pets Allowed: Yes
- Sewer: Public Sewer
- Utilities: BB/HS Internet Available, Cable Available, Cable Connected, Electricity Available, Electricity Connected, Fire Hydrant, Natural Gas Available, Natural Gas Connected, Phone Available, Private, Propane, Public, Sewer Connected, Street Lights, Underground Utilities, Water Connected
Amenities
- Association Amenities: Clubhouse, Fitness Center, Maintenance, Playground, Pool
Finance and Tax Information
- Home Owners Association Fee Includes: Pool, Maintenance Structure, Maintenance Grounds, Pest Control, Recreational Facilities
- Home Owners Association Fee: 484.37
- Insurance Expense: 0.00
- Net Operating Income: 0.00
- Other Expense: 0.00
- Tax Year: 2023
Other Features
- Appliances: Built-In Oven, Convection Oven, Cooktop, Dishwasher, Disposal, Exhaust Fan, Gas Water Heater, Ice Maker, Microwave, Range, Range Hood, Refrigerator, Tankless Water Heater
- Association Name: LAKESHORE PRESERVE/BARBARA MAIORELLE
- Country: US
- Interior Features: Ceiling Fans(s), Crown Molding, Eat-in Kitchen, High Ceilings, In Wall Pest System, Kitchen/Family Room Combo, L Dining, Open Floorplan, Pest Guard System, PrimaryBedroom Upstairs, Solid Surface Counters, Solid Wood Cabinets, Split Bedroom, Thermostat, Tray Ceiling(s), Walk-In Closet(s), Window Treatments
- Legal Description: LAKESHORE PRESERVE PHASE I, 87/46, LOT 4
- Levels: Two
- Area Major: 34787 - Winter Garden/Oakland
- Occupant Type: Owner
- Parcel Number: 05-24-27-5330-00-040
- Style: Mediterranean
- View: Park/Greenbelt, Trees/Woods, Water
- Views: 244
- Zoning Code: P-D
Similar Properties
Nearby Subdivisions
30 North Park
Daniels Landing
Daniels Lndg Aj
Hamilton Gardens
Hamilton Gardens Ph 2a & 2b
Hamlin Reserve
Harvest At Ovation
Harvest/ovation
Harvestovation
Hawksmoor
Hawksmoor - Phase 2 99/114 Lot
Hawksmoorph 1
Heritageplant Street
Hickory Hammock Ph 2b
Highlands At Summerlake Groves
Highlandssummerlake Grvs Ph 1
Lakeshore Preserve Ph 1
Lakeshore Preserve Phase I
Lakeview Pointehorizon West P
Longleafoakland Rep
Mezzano
Orchard A1a26 B1 B2 C D1d4
Park Placewinter Garden
Parkview At Hamlin
Silverleaf Oaks
Storey Grove Ph 1b1
Summerlake Pd Ph 2c 2d 2e
Summerlake Pd Ph 2c2e
Tribute At Ovation
Tributeovation
Tucker Oaks
Village Grove Ph 01
Village Grove Ph 02
Walkers Grove Townhomes
Waterleigh
Waterleigh Ph 2a
Waterleigh Ph 2c-1
Waterleigh Ph 2c-2 & 2c-3
Waterleigh Ph 2c1
Waterleigh Ph 2c2 2c3
Waterleigh Ph 2d
Waterleigh Ph 3a
Waterleigh Ph 4a
Waterleigh Ph 4b 4c
Waterleigh Phase 2d
Waterleigh Phase 3a
Watermark Ph 3
Watermark Phase 3
Westside Twnhms Ph 02
Westside Twnhms Ph 03
Westside Twnhms Ph 04
Winding Bay Preserve
Wsterleigh
Contact Info

- Warren Cohen
- Southern Realty Ent. Inc.
- Office: 407.869.0033
- Mobile: 407.920.2005
- warrenlcohen@gmail.com



