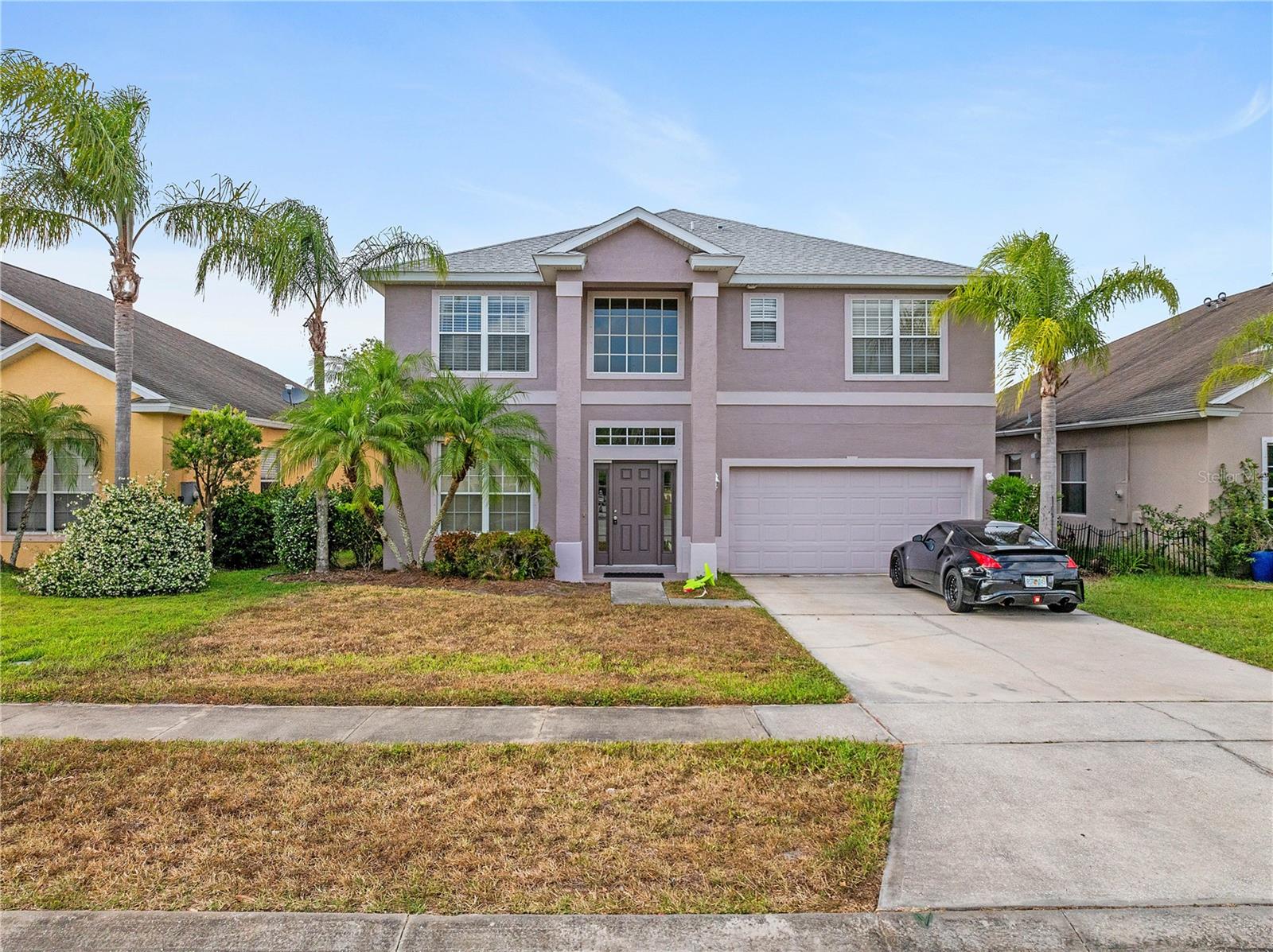5567 Estero Loop, Port Orange, FL 32128
Property Photos

Would you like to sell your home before you purchase this one?
Priced at Only: $429,000
For more Information Call:
Address: 5567 Estero Loop, Port Orange, FL 32128
Property Location and Similar Properties






- MLS#: 1212705 ( Residential )
- Street Address: 5567 Estero Loop
- Viewed: 37
- Price: $429,000
- Price sqft: $166
- Waterfront: No
- Year Built: 2021
- Bldg sqft: 2580
- Bedrooms: 4
- Total Baths: 2
- Full Baths: 2
- Garage / Parking Spaces: 2
- Additional Information
- Geolocation: 29 / -81
- County: VOLUSIA
- City: Port Orange
- Zipcode: 32128
- Subdivision: Westport Reserve
- High School: Atlantic
- Provided by: Gaff's Realty Company

- DMCA Notice
Description
''MOTIVATED SELLER MAKES MAJOR PRICE IMPROVEMENT''!!!
Beautifully crafted, 2021, Contemporary home waiting for the next proud new Owners!!!
With 4 bedrooms, 2 full baths, 2 car garage, a unique open floor plan, centered around an impressive island kitchen with wood cabinets, granite & stainless steel appliances, all leading to a wrought iron fenced backyard with amazing water views, this home was built to IMPRESS!!!
Description
''MOTIVATED SELLER MAKES MAJOR PRICE IMPROVEMENT''!!!
Beautifully crafted, 2021, Contemporary home waiting for the next proud new Owners!!!
With 4 bedrooms, 2 full baths, 2 car garage, a unique open floor plan, centered around an impressive island kitchen with wood cabinets, granite & stainless steel appliances, all leading to a wrought iron fenced backyard with amazing water views, this home was built to IMPRESS!!!
Payment Calculator
- Principal & Interest -
- Property Tax $
- Home Insurance $
- HOA Fees $
- Monthly -
Features
Building and Construction
- Fencing: Back Yard, Wrought Iron
- Flooring: Carpet, Tile
- Roof: Shingle
School Information
- High School: Atlantic
Garage and Parking
- Parking Features: Attached, Garage, Garage Door Opener
Eco-Communities
- Water Source: Public
Utilities
- Cooling: Central Air, Electric
- Heating: Central, Electric
- Pets Allowed: Cats OK, Dogs OK
- Road Frontage Type: City Street
- Sewer: Public Sewer
- Utilities: Electricity Connected, Sewer Connected, Water Connected
Amenities
- Association Amenities: Pool
Finance and Tax Information
- Home Owners Association Fee: 244
- Tax Year: 2024
Other Features
- Appliances: Refrigerator, Microwave, Electric Water Heater, Electric Range, Dryer, Dishwasher
- Association Name: Westport Reserve
- Furnished: Unfurnished
- Interior Features: Breakfast Bar, Butler Pantry, Ceiling Fan(s), Entrance Foyer, Kitchen Island, Open Floorplan, Split Bedrooms, Vaulted Ceiling(s), Walk-In Closet(s)
- Legal Description: 14-16-32 LOT 116 WESTPORT RESERVE PHASE 3 MB 59 PGS 70-77 PER OR 8008 PG 2154 PER OR 8234 PG 2140 PER OR 8266 PG 2513
- Levels: One
- Parcel Number: 6214-05-00-1160
- Style: Contemporary
- Views: 37
Similar Properties
Nearby Subdivisions
Ashton Lakes
Ashton Lakes Ph 04 Cypress
Browns Landing
Browns Landing Estate
Browns Landing Estates
Browns Lndg North
Coquina Cove
Cypress Head
Cypresshead Ph 02c
Estates At Browns Landing
Forest Lake Preserve
Forest Lake Preserve Ph 03
Glen Eagles Spruce Creek
Hawks Preserve
Hawks Preserveport Orange Pla
Lakes At Spruce Creek
Landings Spruce Crk
No Subdivision
Not In Subdivision
Pinnacle Park
Pinnacle Ph 01
Port Orange Plantation
Port Orange Plantation Ph 01
Port Orange Plantation Ph Ii R
Port Orange Plantation Ph Iv V
Port Orange Plantation Ph V Vl
Quiet Place In Country
Quiet Place In Country Unit 01
Quiet Place In Country Unit 08
Quiet Place In The Country
Royal Palm
Royal Palm Court Condo
Royal Palm Pud Ph 02
Royal Palm Pud Ph 03
Sabal Creek
Sabal Creek Pud Ph 01
Sanctuary At Spruce Creek Lts
Sanctuary On Spruce Creek
Sawgrass Point
Sawgrass Point Pud Ph 03
Spruce Creek
Spruce Creek Farms
Spruce Creek Fly In
Spruce Creek Subdivision
Spruce View Ph 01
Sterling Chase
Sterling Chase Pud Ph 2
Summer Trees
Summer Trees South
Summer Trees South Ph 01
Summer Trees South Ph 02
Summer Trees Un Iiib
Summer Trees Unit 01
Summer Trees Unit 03d Rep
The Sanctuary On Spruce Creek
Tomoka Farms
Villages Of Royal Palm
Vineyards
Vineyards Ph 02
Vineyards Ph 04
Vineyardsph I
Waters Edge
Waters Edge 10
Waters Edge Ph 01
Waters Edge Ph 02
Waters Edge Ph 04
Waters Edge Ph 06
Waters Edge Ph 07
Waters Edge Ph 08
Waters Edge Ph Xii
Waters Edge Phase Xii
Westport Reserve
Westport Reserve Ph 3
Westport Reserve Phase 2c
Whispering Creek
Windsor Hill
Woodhaven
Woodhaven Ph 1
Contact Info

- Warren Cohen
- Southern Realty Ent. Inc.
- Office: 407.869.0033
- Mobile: 407.920.2005
- warrenlcohen@gmail.com


































































