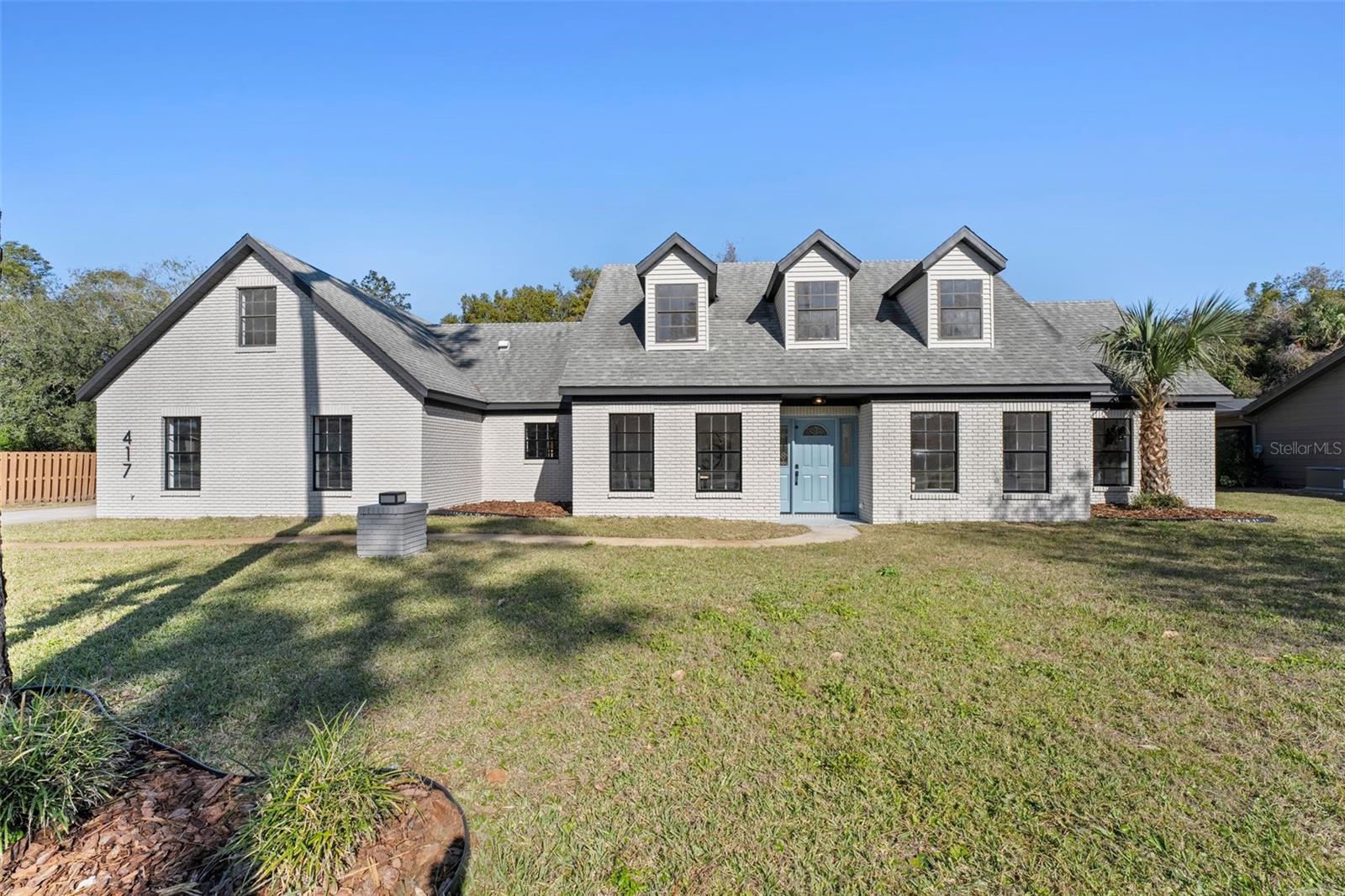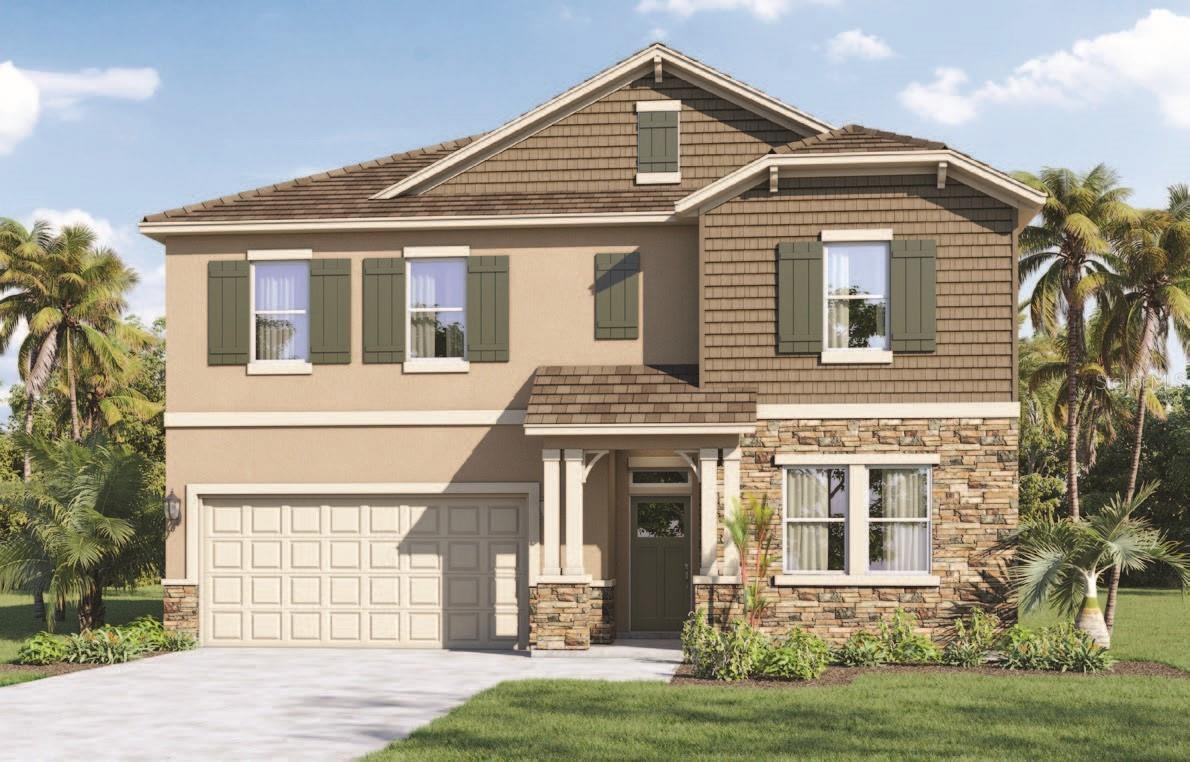39 Ormond Green Boulevard, Ormond Beach, FL 32174
Property Photos

Would you like to sell your home before you purchase this one?
Priced at Only: $499,900
For more Information Call:
Address: 39 Ormond Green Boulevard, Ormond Beach, FL 32174
Property Location and Similar Properties






- MLS#: 1209316 ( Residential )
- Street Address: 39 Ormond Green Boulevard
- Viewed: 131
- Price: $499,900
- Price sqft: $137
- Waterfront: No
- Year Built: 2000
- Bldg sqft: 3648
- Bedrooms: 3
- Total Baths: 2
- Full Baths: 2
- Garage / Parking Spaces: 2
- Additional Information
- Geolocation: 29 / -81
- County: VOLUSIA
- City: Ormond Beach
- Zipcode: 32174
- Subdivision: Ormond Green
- Provided by: Adams, Cameron & Co., Realtors

- DMCA Notice
Description
Exquisite Lakefront Pool Home in Ormond Green
Nestled in the charming Ormond Green community, this stunning lakefront pool home, crafted by esteemed local builders Vanacore Homes, offers an inviting blend of elegance and comfort. Designed with a thoughtful split bedroom floor plan, this residence is perfect for both relaxed living and entertaining, with serene water views greeting you the moment you step inside.
Newer hurricane rated sliding glass doors in the master suite, living room, and kitchen seamlessly connect the indoors to the covered patio and screened pool area, creating a harmonious flow of natural light and scenic beauty. The spacious master retreat features a cozy sitting area and an en suite bath complete with dual sinks, a walk in shower, a soaking tub, and a generously sized closet.
The well appointed kitchen boasts a breakfast nook overlooking the tranquil pool and lakean ideal spot for morning coffeealong with a breakfast bar, dual pantries, and abundant cabinet space. Exceptional curb appeal is enhanced by beautifully manicured landscaping, curbing, and a circular driveway. Recent updates include: New roof 2019, New HVAC system 2023, New pool screens, New top of the line energy saving pool pump, New automatic pool vacuum, Upgraded pool heater, Aqua Link pool Bluetooth system work everything from your phone, Pool deck refinished, Complete back of house repainted (sun faded), Driveway refinished, All interior walls, doors and ceiling refurbished and painted, New ceiling fan/light kits, Garage walls and ceiling repainted, Flooring replaced in primary bedroom, walk in closet, living room, dining room and third bedroom, All new appliances, New window treatments, New lighting in both bathrooms and kitchen. Hurricane rated garage door and sliders for added peace of mind.
Tucked away in a quiet yet convenient location, Ormond Green offers a secluded ambiance while remaining close to local amenities. Minutes from Advent Hospital, Walmart Supercenter, dozens of national chain restaurants and local dining options. With easy access to I 95, this home is just a short drive from Orlando, historic St. Augustine, and the breathtaking Space Coast, making it a truly exceptional place to call home.
Description
Exquisite Lakefront Pool Home in Ormond Green
Nestled in the charming Ormond Green community, this stunning lakefront pool home, crafted by esteemed local builders Vanacore Homes, offers an inviting blend of elegance and comfort. Designed with a thoughtful split bedroom floor plan, this residence is perfect for both relaxed living and entertaining, with serene water views greeting you the moment you step inside.
Newer hurricane rated sliding glass doors in the master suite, living room, and kitchen seamlessly connect the indoors to the covered patio and screened pool area, creating a harmonious flow of natural light and scenic beauty. The spacious master retreat features a cozy sitting area and an en suite bath complete with dual sinks, a walk in shower, a soaking tub, and a generously sized closet.
The well appointed kitchen boasts a breakfast nook overlooking the tranquil pool and lakean ideal spot for morning coffeealong with a breakfast bar, dual pantries, and abundant cabinet space. Exceptional curb appeal is enhanced by beautifully manicured landscaping, curbing, and a circular driveway. Recent updates include: New roof 2019, New HVAC system 2023, New pool screens, New top of the line energy saving pool pump, New automatic pool vacuum, Upgraded pool heater, Aqua Link pool Bluetooth system work everything from your phone, Pool deck refinished, Complete back of house repainted (sun faded), Driveway refinished, All interior walls, doors and ceiling refurbished and painted, New ceiling fan/light kits, Garage walls and ceiling repainted, Flooring replaced in primary bedroom, walk in closet, living room, dining room and third bedroom, All new appliances, New window treatments, New lighting in both bathrooms and kitchen. Hurricane rated garage door and sliders for added peace of mind.
Tucked away in a quiet yet convenient location, Ormond Green offers a secluded ambiance while remaining close to local amenities. Minutes from Advent Hospital, Walmart Supercenter, dozens of national chain restaurants and local dining options. With easy access to I 95, this home is just a short drive from Orlando, historic St. Augustine, and the breathtaking Space Coast, making it a truly exceptional place to call home.
Payment Calculator
- Principal & Interest -
- Property Tax $
- Home Insurance $
- HOA Fees $
- Monthly -
Features
Building and Construction
- Exterior Features: Impact Windows
- Flooring: Tile, Vinyl
- Roof: Shingle
Land Information
- Lot Features: Sprinklers In Front, Sprinklers In Rear
Garage and Parking
- Parking Features: Attached, Circular Driveway, Garage, Garage Door Opener
Eco-Communities
- Water Source: Public
Utilities
- Cooling: Central Air, Electric
- Heating: Central, Electric, Heat Pump
- Pets Allowed: Cats OK, Dogs OK, Yes
- Road Frontage Type: City Street
- Sewer: Public Sewer
- Utilities: Cable Connected, Electricity Connected, Sewer Connected, Water Connected
Finance and Tax Information
- Home Owners Association Fee: 530
- Tax Year: 2024
Other Features
- Appliances: Refrigerator, Microwave, Electric Water Heater, Electric Range, Disposal, Dishwasher
- Interior Features: Breakfast Bar, Breakfast Nook, Ceiling Fan(s), Open Floorplan, Primary Bathroom -Tub with Separate Shower, Split Bedrooms, Vaulted Ceiling(s), Walk-In Closet(s)
- Legal Description: LOT 54 THE ORMOND GREEN PHASE II MB 47 PG 102 PER OR 4728 PG 2630 PER OR 6542 PG 3542 PER OR 7450 PG 2162 PER OR 7456 PG 4973 PER OR 8416 PG 0238 PER OR 8416 PGS 0241 THRU 0243 INC
- Levels: One
- Parcel Number: 4124-08-00-0540
- Views: 131
Similar Properties
Nearby Subdivisions
Archer's Mill
Archers Mill
Arrowhead Village
Ashford Lakes Estates
Autumn Wood
Breakaway Tr Ph 03
Breakaway Trails
Breakaway Trails Ph 01
Breakaway Trails Ph 01 Unit 01
Breakaway Trails Ph 02
Breakaway Trails Ph 03
Breakaway Trails Ph 03 Unit 01
Broadwater
Brookwood
Brookwood Add 02
Cameo Point
Carrollwood
Castlegate
Chelsea Place
Chelsea Place Ph 01
Chelsford Heights
Chelsford Heights Uint 05 Ph 1
Coquina Point
Country Acres
Country Acres Unit 01
Creekside
Culver
Culver Resub
Cypress Trail
David Point
Daytona Oak Ridge
Daytona Pines
Daytona Shores
Deer Creek Ph 03
Deerfield Trace
Dixie Ormond Estates
Donald Heights
Eagle Rock
Eagle Rock Ranch Sub
Fiesta Heights
Fiesta Heights Add 01
Fitch Grant
Fleming Fitch
Forest Grove
Forest Hills
Fountain View
Frst Grove Ormond
Gardenside
Gardenside At Ormond Station
Halifax Plantation
Halifax Plantation Ii Section
Halifax Plantation Ph 01 Sec B
Halifax Plantation Ph 01 Sec C
Halifax Plantation Ph 1 Sec O
Halifax Plantation Ph 3 Sec O
Halifax Plantation Ph 4 Sec O
Halifax Plantation Sec M-2-a U
Halifax Plantation Sec M2a U
Halifax Plantation Sec P2 Un
Halifax Plantation Un 02 Sec B
Halifax Plantation Un 2 Sec P
Halifax Plantation Un 2 Sec P-
Halifax Plantation Un Ii Dunmo
Halifax Plantation Un Ii Sec P
Halifax Plantation Unit 02 Sec
Halifax Plantation Villas
Hammock Trace
Hand
Hand Tr Fitch Grant
Heritage Forest
Hernandez
Hickory Village
Hilltop Haven
Hunters Ridge
Hunters Ridge Sub
Huntington Green/hunters Rdg
Huntington Green/hunters Rdg P
Huntington Greenhunters Rdg
Huntington Greenhunters Rdg P
Huntington Villas Hunters Ridg
Huntington Villas Ph 2-a
Huntington Villas Ph 2a
Huntington Villas/ Hunters Rid
Huntington Woodshunters Rdg
Indian Springs
Laurel Oaks
Lincoln Park
Lindas
Mamaroneck
Melrose
Misners Branch
No Subdivision
Northbrook
Northbrook Un 02
Not In Subdivision
Not On The List
Oak Forest
Oak Forest Ph 0105
Ormond Forest Hills
Ormond Golfridge
Ormond Golfridge Estate
Ormond Green
Ormond Green Ph 01
Ormond Heights
Ormond Heights Ormond
Ormond Heights Park
Ormond Lakes
Ormond Lakes Un Iia
Ormond Terrace
Ormond W 012 Lt D River Lt 13
Other
Park Ridge
Pine Hills
Pineland
Pineland Prd Sub Ph 4 5
Pineland Prd Subdivision
Pineland Prd Subph 1
Pineland Prd Subphs 2 3
Plantation Bay
Plantation Bay 2af
Plantation Bay Ph 01a
Plantation Bay Ph 01a Unit 01-
Plantation Bay Sec 01b05
Plantation Bay Sec 01c-05 Unit
Plantation Bay Sec 01c05
Plantation Bay Sec 1e-5 Unit 0
Plantation Bay Sec 1e5
Plantation Bay Sec 2 Af Un 9
Plantation Bay Sec 2a-f Un 7
Plantation Bay Sec 2a-f Un 8
Plantation Bay Sec 2af
Plantation Bay Sec 2af Un 7
Plantation Bay Sec 2af Un 8
Plantation Bay Sec 2e 05
Plantation Bay Sec 2e-5 Unit 1
Plantation Bay Sec 2e5
Plantation Bay Sub
Plantation Pines
Plantation Pines Map
Plantation Point, A Condo
Reflections Village
Ridgehaven
Rima Ridge Ranchettes
Rio Vista
Rio Vista Gardens
Riverbend Acres
Riverbend Acres Unit 01
Riviera Estates
Riviera Oaks
Sable Palms
Sable Palms Unrec
Sanctuary
Sandy Oaks
Sawtooth
Shadow Crossings
Shadow Crossings Unit 02 Hunte
Shadow Crossings Unit 03 Hunte
Shadows Crossings
Sherris
Silver Pines
Smokerise Sub
Southern Pines
Southern Trace
Spiveys Farms
Sweetser
Sweetser Ormond
Talaquah
Tanglewood Forrest
The Falls
The Trails
Tidewater Condo
Timbers Edge
Tomoka Estates
Tomoka Oaks
Tomoka Oaks Cntry Club Estates
Tomoka Oaks Country Club Estat
Tomoka Oaks Un 07-b
Tomoka Park
Tomoka View
Tomokawaterfrontpebble Bch
Trails
Trails North Forty
Tropical Mobile Home Village
Tuscany
Tuscany Trails 01
Twin River Estates
Twin River Ests 2nd Add
Tymber Creek
Tymber Creek Ph 01
Tymber Creek Ph 02
Tymber Crk Ph 01
Tymber Crk Ph I
Tymber Crossings
Village Melrose Map
Village Of Pine Run
Waterstone At Halifax Plantati
Westland Village Ph 01
Wexford Cove
Wexford Reserve
Wexford Reserve Un 1b
Wexford Reserve Un 2
Whispering Oaks
Winding Woods
Woodland
Woodlands Ph 01
Woodlands Ph 02
Woodlands Ph 03
Woodmere
Woodmere South
Contact Info

- Warren Cohen
- Southern Realty Ent. Inc.
- Office: 407.869.0033
- Mobile: 407.920.2005
- warrenlcohen@gmail.com































































