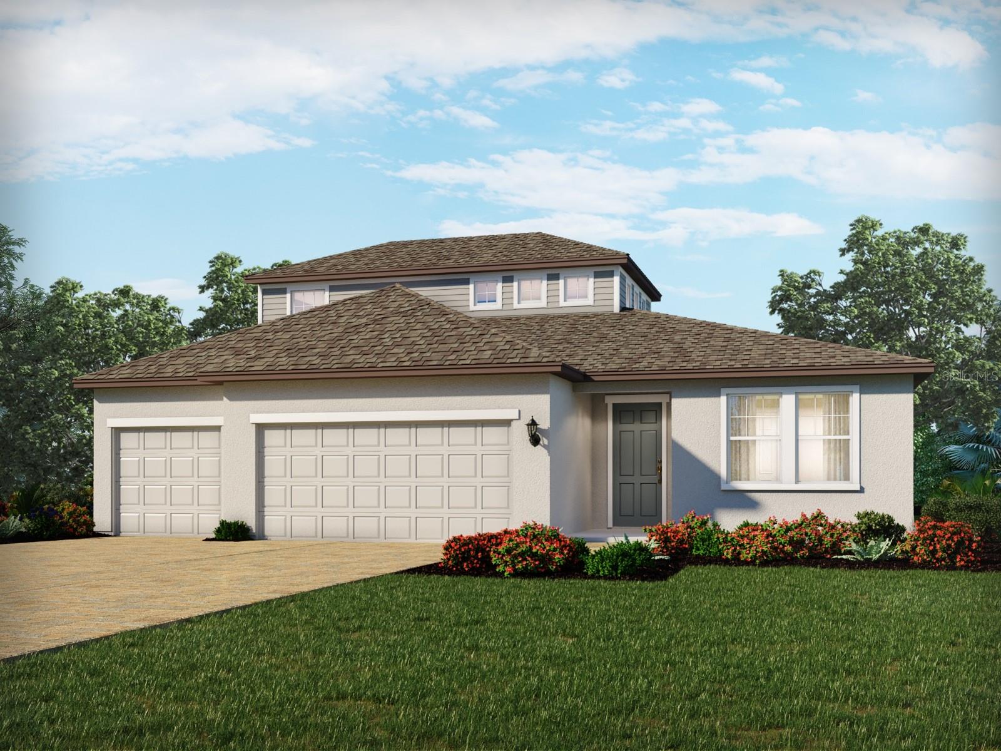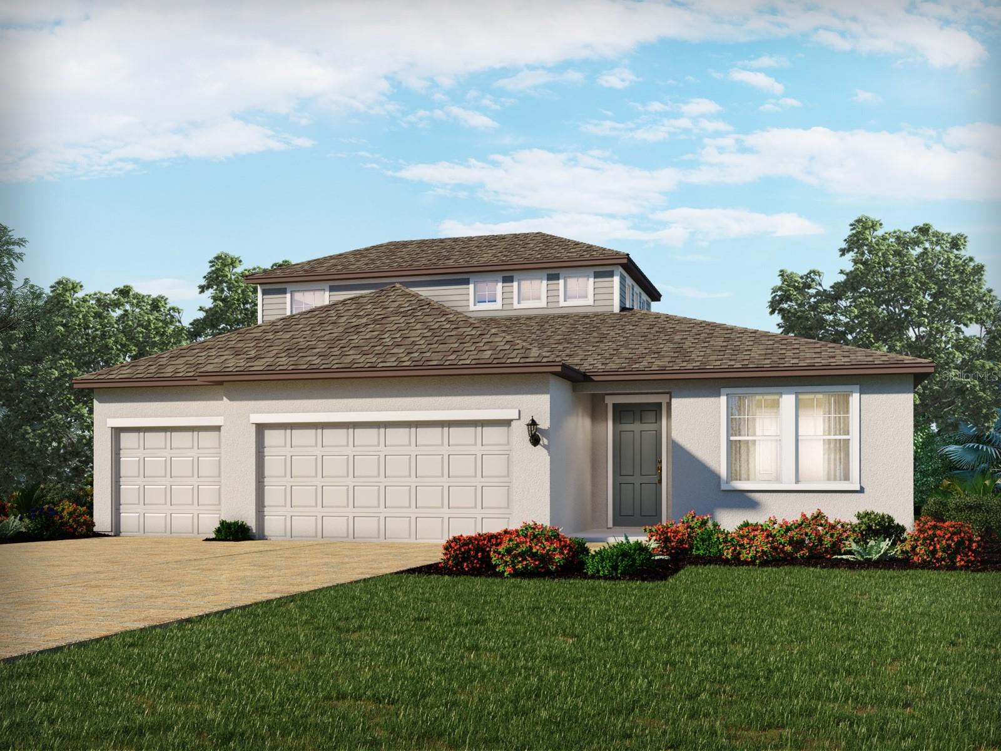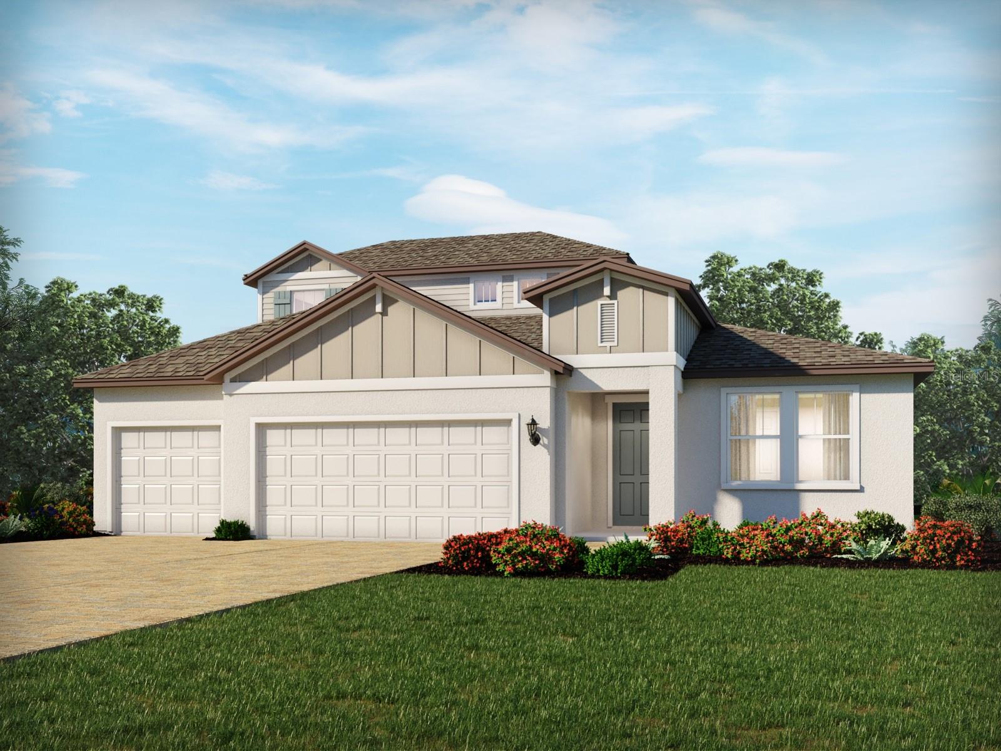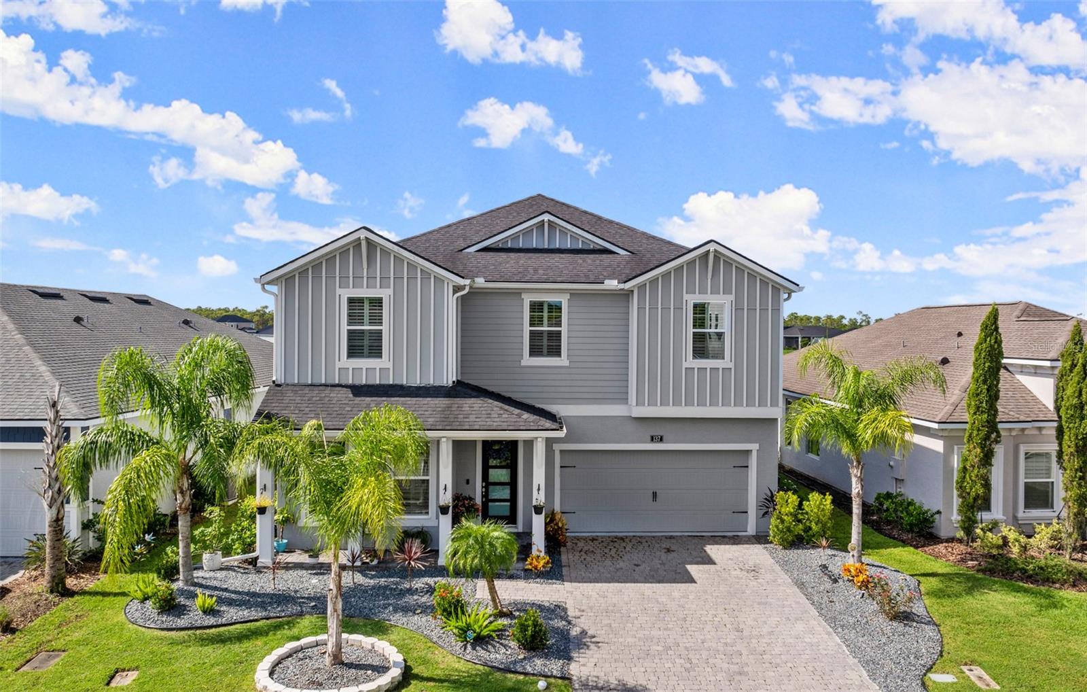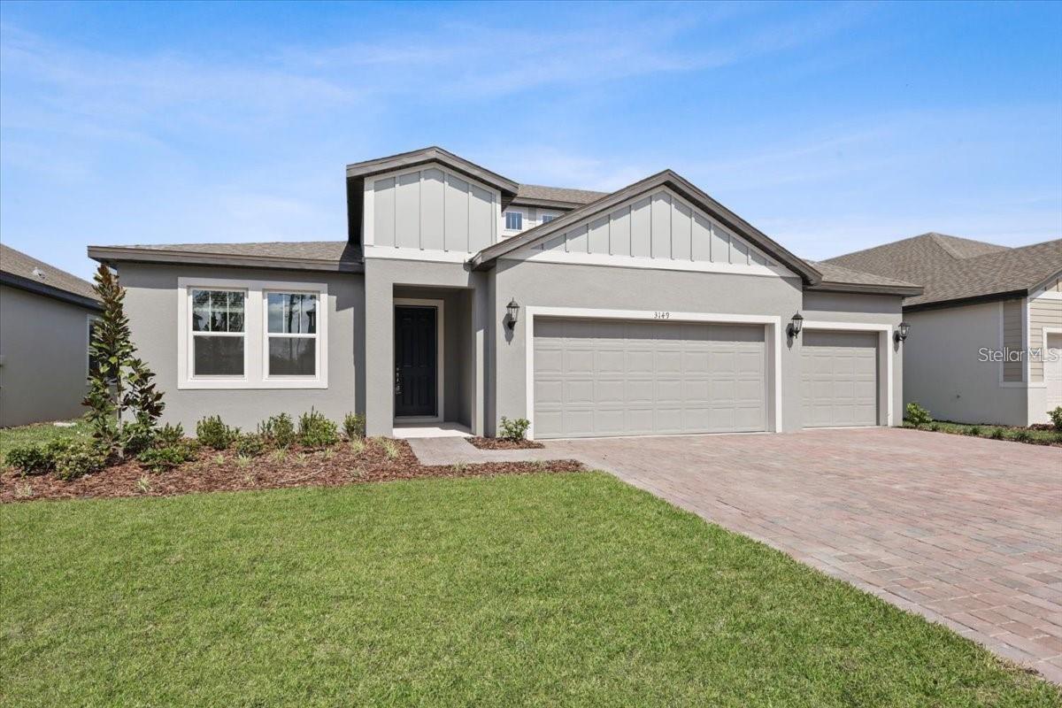604 Mosaic Boulevard, Daytona Beach, FL 32124
Property Photos

Would you like to sell your home before you purchase this one?
Priced at Only: $656,500
For more Information Call:
Address: 604 Mosaic Boulevard, Daytona Beach, FL 32124
Property Location and Similar Properties
- MLS#: 1205936 ( Residential )
- Street Address: 604 Mosaic Boulevard
- Viewed: 54
- Price: $656,500
- Price sqft: $0
- Waterfront: No
- Year Built: 2020
- Bldg sqft: 0
- Bedrooms: 4
- Total Baths: 3
- Full Baths: 3
- Garage / Parking Spaces: 2
- Additional Information
- Geolocation: 29 / -81
- County: VOLUSIA
- City: Daytona Beach
- Zipcode: 32124
- Subdivision: Mosaic
- Provided by: FlatFee.com

- DMCA Notice
-
DescriptionNew Year Deal. Rare oversized waterfront lot in the Mosaic community. This 4 bedroom 3 bath home features a fully fenced back yard as well as an upgraded extend screened in lanai with a large hidden pocket slider door to let you entertain not only inside but also out. In addition, there is also full surround sound inside and outside. The large open plan living includes a gas fireplace and a gas range in the modern kitchen. Large custom Level 5 cabinets and soft close drawers will be found throughout the kitchen and bathrooms. In the kitchen you will have Cambria quartz countertops and GE Profile appliances.12 ft ceilings are throughout the entry and main living area with crown molding coffered ceilings in the Great Room. 12 ft tray ceilings in the entry way, dining room (custom chair rail) and master suit (custom batten board). Master suite is located in the back of the home for great waterfront + beautiful conservation views from every window. The master suite has a large spacious walk in closet and walk in glass shower with custom features. Upgraded Hallmark vinyl flooring throughout the home along with 5 inch baseboards. 10 year transferrable structural warranty through 2 10 HBW (7 years remaining). Come experience all that the neighborhood has to offer including a monthly events, gym, pools, and playgrounds. Information is deemed reliable but not guaranteed.
Payment Calculator
- Principal & Interest -
- Property Tax $
- Home Insurance $
- HOA Fees $
- Monthly -
Features
Building and Construction
- Fencing: Back Yard
- Flooring: Tile, Vinyl
- Roof: Shingle
Garage and Parking
- Parking Features: Attached, Garage
Eco-Communities
- Water Source: Public
Utilities
- Cooling: Central Air
- Heating: Central
- Pets Allowed: Yes
- Sewer: Public Sewer
- Utilities: Cable Available, Electricity Connected, Sewer Connected, Water Connected
Amenities
- Association Amenities: Clubhouse, Management- On Site, Park, Tennis Court(s)
Finance and Tax Information
- Home Owners Association Fee: 120
- Tax Year: 2023
Other Features
- Appliances: Washer, Refrigerator, Microwave, Ice Maker, Gas Range, Electric Water Heater, Dryer, Disposal, Dishwasher
- Interior Features: Ceiling Fan(s), Eat-in Kitchen, Kitchen Island, Pantry
- Legal Description: 17 18 19 & 20-15-32 LOT 45 MOSAIC PHASE 1B-1 MB 61 PGS 51-56 PER OR 7825 PG 3501 PER OR 7945 PG 4320
- Levels: One
- Parcel Number: 5219-02-00-0450
- Style: Spanish
- Views: 54
Similar Properties
Nearby Subdivisions
Bayberry Lakes
Eagle Crest
Eagle Harbor
Grand Champion Sw 29 Ph 02
Grande Champion
Grande Championsw Prcl 29 Af
Gray Hawk Un Ii
Highridge Estates
Highridge Estates Rep
Indigo
Integrated Lpga Ph A
Joyelle At Lpga Intl
Latitude
Latitude Margaritaville
Latitude Margaritaville At Day
Legends Preserve Reserve Seri
Legends Preserve Ph 1
Lennar At Preserve At Lpga
Links Terph
Links Terrace
Lions Paw Jubilee Add Ph C
Lpga
Lpga 40s
Lpga 50s
Mocaic
Mosaic
Mosaic Ph 1a
Mosaic Ph 1b
Mosaic Ph 1b1
Mosaic Ph 2
Mosaic Phase 1a
Mosaic Phase 1b
Mosaic Phase 1b2
Not On List
Not On The List
Opal Hill
Opal Hill Lpga International
Other
Preserve At Lpga
Preservelpga

- Warren Cohen
- Southern Realty Ent. Inc.
- Office: 407.869.0033
- Mobile: 407.920.2005
- warrenlcohen@gmail.com

























