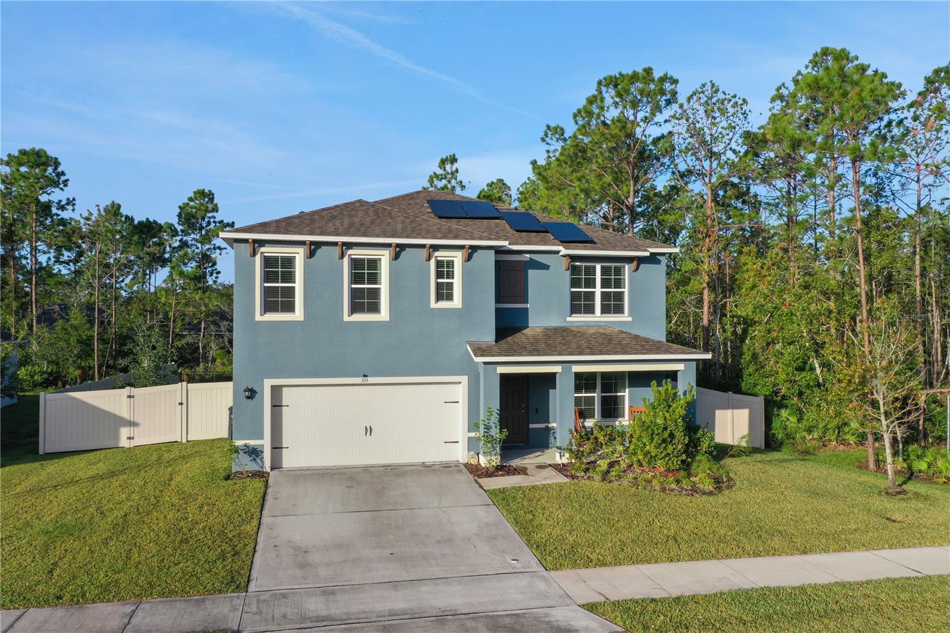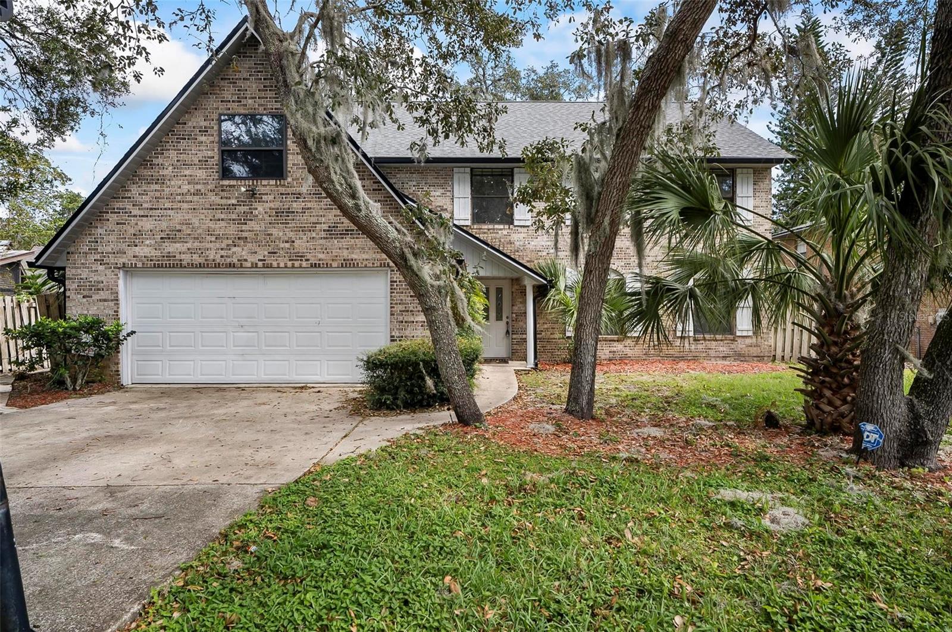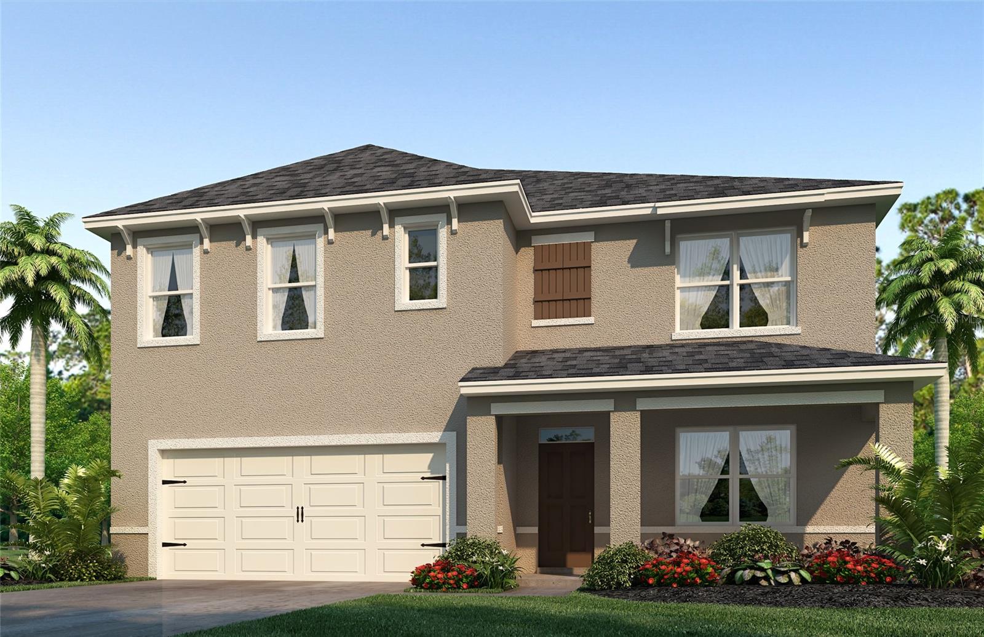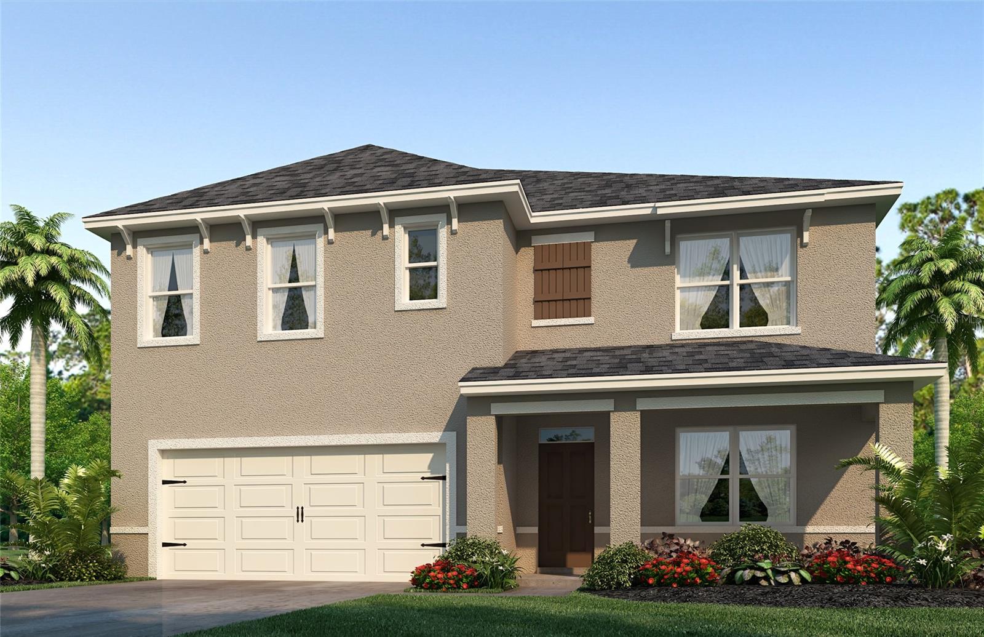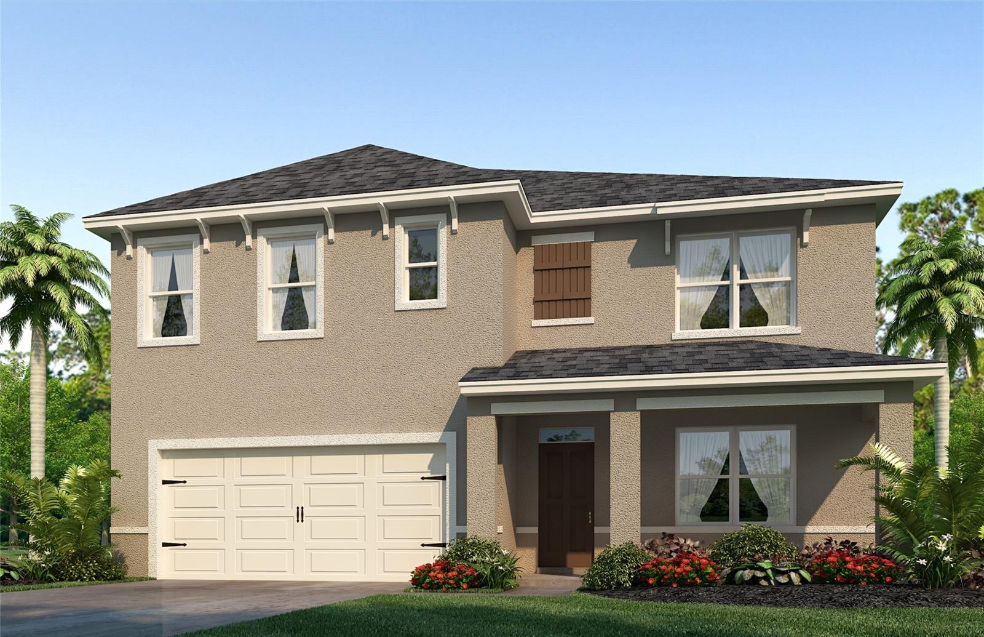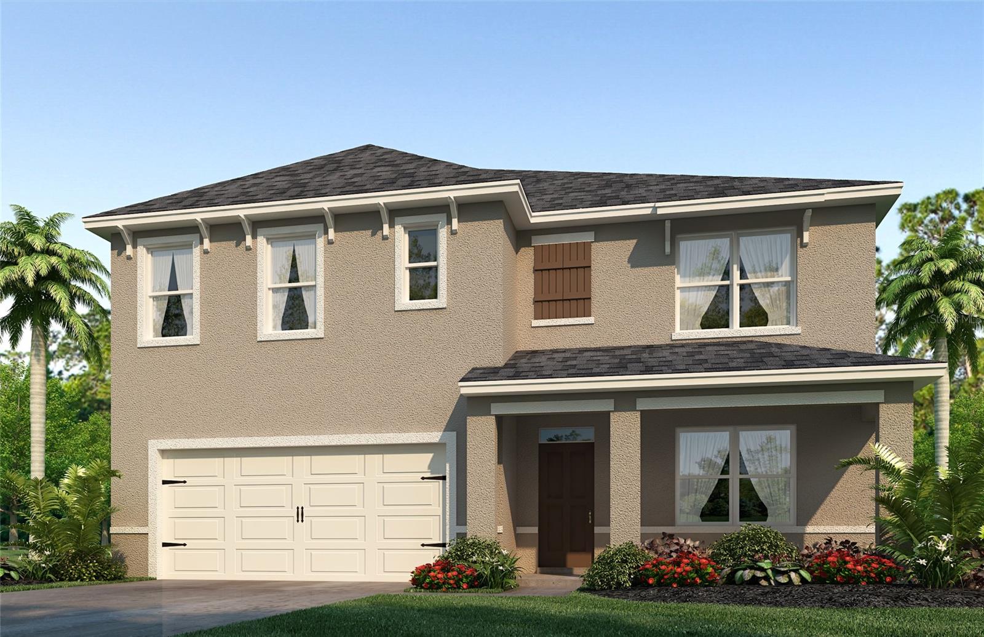204 Hamlet Trace, Ormond Beach, FL 32174
Property Photos

Would you like to sell your home before you purchase this one?
Priced at Only: $404,858
For more Information Call:
Address: 204 Hamlet Trace, Ormond Beach, FL 32174
Property Location and Similar Properties
- MLS#: 1205742 ( Residential )
- Street Address: 204 Hamlet Trace
- Viewed: 58
- Price: $404,858
- Price sqft: $133
- Waterfront: No
- Year Built: 2002
- Bldg sqft: 3038
- Bedrooms: 3
- Total Baths: 2
- Full Baths: 2
- Garage / Parking Spaces: 3
- Additional Information
- Geolocation: 29 / -81
- County: VOLUSIA
- City: Ormond Beach
- Zipcode: 32174
- Subdivision: Forest Quest
- Provided by: Heritage Realty Associates

- DMCA Notice
-
DescriptionOVER 10,000 REDUCTION! Welcome to your dream home in the highly sought after Hunters Ridge community in Ormond Beach! This beautifully designed 1,672 sq. ft. home makes the most of every inch, offering a comfortable & thoughtfully laid out living space. The open floor plan & split bedroom design create an airy flow, giving you both privacy & room to gather. Add to it an impressive 1,056 sq. ft. 3 car garage, perfect for extra storage or a workshop & a 2022 ''New'' roof & you know you have found your next home! The kitchen shines with high end stainless steel appliances (just two years old) & under cabinet lighting, creating a sleek & functional cooking space. Real wood floors, installed within the last two years, add warmth & charm wherever tile isn't present. Step outside to a screened lanai & extended porch, where you can relax & soak in serene lake views. Hunters Ridge is surrounded by a natural, wooded landscape teeming with deer & other wildlife, giving a peaceful, country feel Located just 15 minutes from the beach with easy access to everything Ormond Beach has to offer. The community also offers fantastic amenities, including two pools, pickleball courts, a playground, and a vibrant clubhouse with activities for all ages. This home offers the best of Florida living, where comfort, nature, and convenience blend seamlessly!
Payment Calculator
- Principal & Interest -
- Property Tax $
- Home Insurance $
- HOA Fees $
- Monthly -
Features
Building and Construction
- Flooring: Tile, Wood
- Roof: Shingle
Land Information
- Lot Features: Irregular Lot, Sprinklers In Front, Sprinklers In Rear
Garage and Parking
- Parking Features: Attached, Garage, Garage Door Opener
Eco-Communities
- Water Source: Public
Utilities
- Cooling: Central Air, Electric
- Heating: Central, Electric
- Sewer: Public Sewer
- Utilities: Cable Connected, Electricity Connected, Sewer Connected, Water Connected
Amenities
- Association Amenities: Clubhouse, Maintenance Grounds, Pickleball, Playground
Finance and Tax Information
- Home Owners Association Fee: 230
- Tax Year: 2024
Other Features
- Appliances: Washer, Refrigerator, Microwave, Electric Water Heater, Electric Range, Dryer, Disposal, Dishwasher
- Furnished: Unfurnished
- Interior Features: Ceiling Fan(s), Eat-in Kitchen, Skylight(s), Split Bedrooms
- Legal Description: LOT 43 FOREST QUEST OF HUNTER'S RIDGE SUB MB 46 PG 170 PER OR 4894 PG 4162 PER D/C 6466 PG 3856 PER D/C 6848 PG 0263 PER OR 6848 PGS 0266-0267 PER OR 7720 PG 4863 PER OR 8311 PG 1590
- Levels: One
- Parcel Number: 4123-02-00-0430
- Style: Contemporary, Ranch
- Views: 58
Similar Properties
Nearby Subdivisions
2964ormond Forest Hills Sub
Aberdeen
Acreage & Unrec
Allanwood
Arbor Lakes
Arbor Lakes Tr 05
Archers Mill
Ashford Lakes Estates
Bostroms Hand Tr Fitch Grant
Breakaway Tr Ph 03
Breakaway Trail
Breakaway Trails
Breakaway Trails Ph 02
Breakaway Trails Ph 03
Briargate Unnit 01 Ph 02
Broadwater
Brooke Station
Brookwood
Brookwood Add 01
Cameo Point
Carriage Creek At Breakaway Tr
Carrollwood
Castlegate
Chelsea Place
Chelsea Place Ph 01
Chelsea Place Ph 02
Chelsford Heights Uint 05 Ph 1
Chelsford Heights Un 05 Ph Ii
Coquina Point
Country Acres
Crossings
Culver
Culver Resub
David Point
Daytona Oak Ridge
Daytona Pines
Daytona Pines Sec A
Daytona Shores Sec 02
Deer Creek Ph 01
Deer Creek Phase Four
Derbyshire Acres
Donald Heights
Eagle Rock
Eagle Rock Ranch Sub
Fiesta Heights
Fiesta Heights Add 01
Fleming Fitch
Fleming Fitch Grant
Forest Hills
Forest Oaks
Forest Quest
Fountain View
Fox Hollow
Gardens At Addison Oaks
Gill
Golf Manor
Grovesideormond Station
Halifax
Halifax Plantation
Halifax Plantation Ph 1 Sec O
Halifax Plantation Ph 2 Sec O
Halifax Plantation Sec M2a U
Halifax Plantation Sec M2b
Halifax Plantation Sec M2b U
Halifax Plantation Sec P2 Un 2
Halifax Plantation Un 02 Sec H
Halifax Plantation Un Ii
Halifax Plantation Un Ii Dunmo
Halifax Plantation Un Il Sec M
Halifax Plantation Unit 02 Sec
Hammock Trace
Hickory Village
Hilltop Haven
Hunter Ridge
Hunters Ridge
Hunters Ridge Sub
Huntington Greenhunters Rdg
Huntington Villas Ph 1b
Huntington Woods Hunters Rdg
Il Villaggio
Kings Crossing
Lake Walden Cove
Lake Walden Villas
Lakevue
Laurel Oaks
Lincoln Park
Linda
Mallards Reach
Mc Alister
Mcnary
Melrose
Northbrook
Not In Hernando
Not In Subdivision
Not On List
Not On The List
Oak Forest
Oak Forest Ph 01-05
Oak Rdg Acres Un 1
Oak Trails
Oak Trails West
Oak Village
Ormond Golfridge
Ormond Green
Ormond Heights
Ormond Heights Park
Ormond Lakes
Ormond Lakes Univ 04
Ormond Station
Ormond Terrace
Other
Park Place
Pine Trails
Pine Trails Ph 02
Pineland
Pineland Prd Sub Ph 4 5
Pineland Prd Subphs 2 3
Pineland Prd Subphs 4 5
Plantation Bay
Plantation Bay 2af Un 4
Plantation Bay Ph 01a
Plantation Bay Ph 01a Unit 01-
Plantation Bay Sec 01 Dv Un 0
Plantation Bay Sec 01b05
Plantation Bay Sec 01d05
Plantation Bay Sec 01dv Un 02
Plantation Bay Sec 02af Un 01
Plantation Bay Sec 1cv
Plantation Bay Sec 1e-5 Unit 0
Plantation Bay Sec 1e5
Plantation Bay Sec 2af
Plantation Bay Sec 2af Un 7
Plantation Bay Sec 2af Un 8
Plantation Bay Sec 2e-5 Unit 1
Plantation Bay Sec 2e5
Plantation Bay Sub
Plantation Pines
Reflections Village
Rio Vista
Rio Vista Gardens
River Oaks
Riverbend Acres
Riviera Estates
Riviera Manor
Riviera Oaks
Saddlers Run
Sanctuary Ph 02
Sandy Oaks
Shadow Crossing Unit 04 Hunter
Shadow Crossings
Shadow Crossings Unit 01 Hunte
Shady Rest
Sherris
Silver Pines
Southern Pines
Southern Trace
Spiveys Farms
Spring Meadows
Spring Meadows Ph 03
Springleaf
Stratford Place
Stratford Place South
Sweetser Ormond
The Falls
The Trails
The Village Of Pine Run Proper
Tidewater
Timbercrest Add 01
Timbers Edge
Tomoka Estates
Tomoka Estates Resub
Tomoka Meadows
Tomoka Oaks
Tomoka Oaks Country Club Estat
Tomoka Oaks Unit 07a
Tomoka Park
Tomoka View
Toscana
Trails
Trails North Forty
Trails South Forty
Tropical Mobile Home Village
Tuscany Trails
Tymber Creek
Tymber Creek Ph 01
Tymber Creek Ph 02
Tymber Crk Ph 01
Tymber Crk Ph 02
Tymber Crossings
Tymber Xings Ph 02
Village Of Pine Run
Village Pine Run
Village Pine Run Add 01
Village Pine Run Add 02
Villaggio
Wexford Reserve Un 1b
Whispering Oaks
Windchase At Halifax Plantatio
Winding Woods
Woodmere
Woodmere South

- Warren Cohen
- Southern Realty Ent. Inc.
- Office: 407.869.0033
- Mobile: 407.920.2005
- warrenlcohen@gmail.com
























































