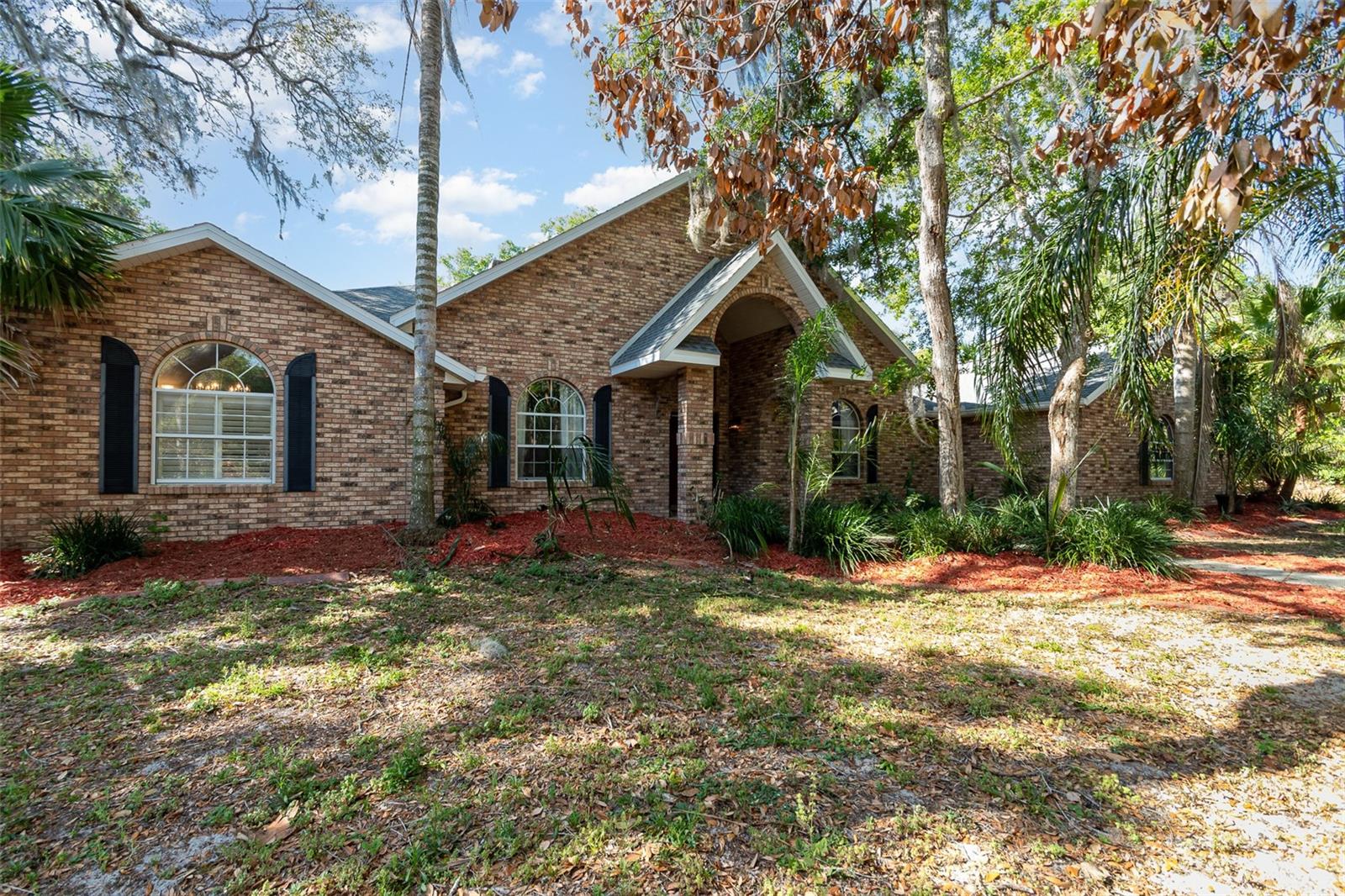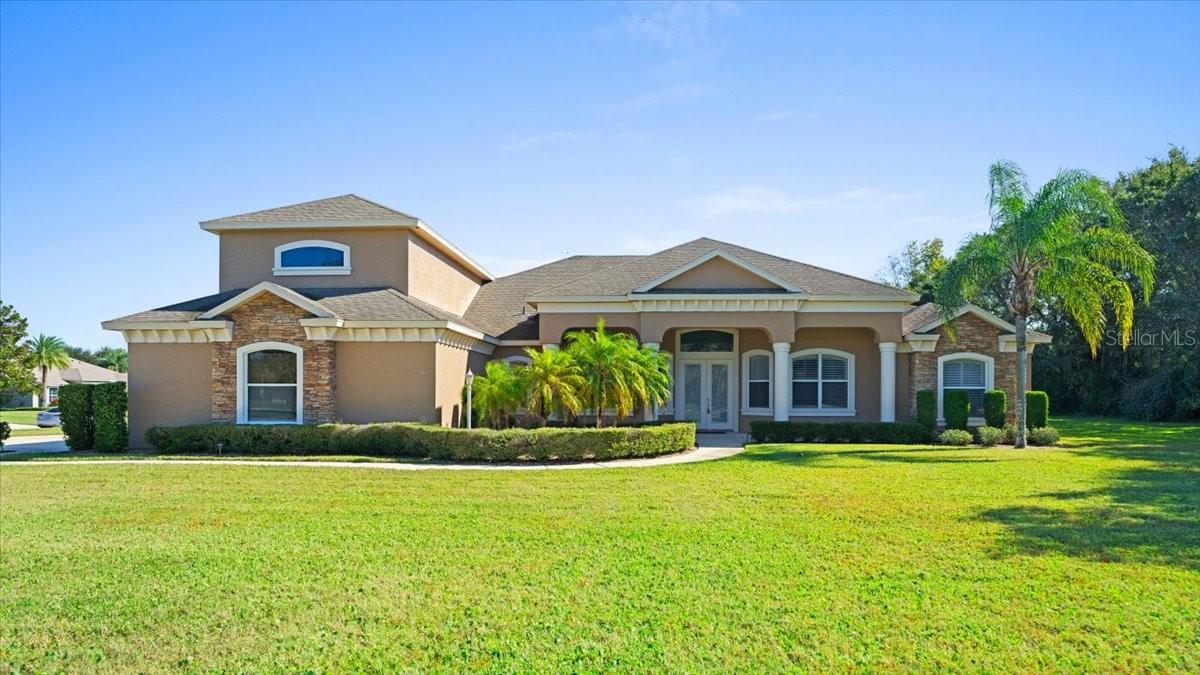4745 Dixie Drive, Ponce Inlet, FL 32127
Property Photos

Would you like to sell your home before you purchase this one?
Priced at Only: $975,000
For more Information Call:
Address: 4745 Dixie Drive, Ponce Inlet, FL 32127
Property Location and Similar Properties






- MLS#: 1203297 ( Residential )
- Street Address: 4745 Dixie Drive
- Viewed: 157
- Price: $975,000
- Price sqft: $285
- Waterfront: No
- Year Built: 1986
- Bldg sqft: 3426
- Bedrooms: 4
- Total Baths: 4
- Full Baths: 3
- 1/2 Baths: 1
- Garage / Parking Spaces: 2
- Additional Information
- Geolocation: 29 / -81
- County: VOLUSIA
- City: Ponce Inlet
- Zipcode: 32127
- Subdivision: Lighthouse Shores
- Elementary School: Longstreet
- Middle School: Silver Sands
- High School: Spruce Creek
- Provided by: Oceans Luxury Realty Full Service LLC

- DMCA Notice
Description
This beachside oasis, nestled in the highly sought after south end of Ponce Inlet, is an absolute gem! Impeccably renovated, this pool home boasts a brand new HVAC system & a recently installed water heater. Experience the elegance of this home with its stunning ceramic tile flooring throughout. Privately fenced backyard surrounds the sparkling pool, creating a private oasis for relaxation and outdoor enjoyment. Keep your vehicles away from the elements with the generously sized two car garage. Just 2 blocks away from the no drive beach. Situated near Florida's iconic Ponce Inlet Lighthouse & Museum, The Marine Science Center, picturesque parks, scenic walking trails, and a plethora of water sports activities, this location offers a lifestyle filled with endless possibilities. Wake up to awe inspiring sunrises over the Atlantic Ocean, and wind down your evenings at one of the charming waterfront eateries, where you can witness the mesmerizing sunsets over the tranquil Halifax River. If you're yearning to embrace a vacation like ambiance every single day, look no further this home is tailor made for you. Don't miss out on this incredible opportunity schedule your viewing today and start envisioning your new life in this coastal paradise!
Description
This beachside oasis, nestled in the highly sought after south end of Ponce Inlet, is an absolute gem! Impeccably renovated, this pool home boasts a brand new HVAC system & a recently installed water heater. Experience the elegance of this home with its stunning ceramic tile flooring throughout. Privately fenced backyard surrounds the sparkling pool, creating a private oasis for relaxation and outdoor enjoyment. Keep your vehicles away from the elements with the generously sized two car garage. Just 2 blocks away from the no drive beach. Situated near Florida's iconic Ponce Inlet Lighthouse & Museum, The Marine Science Center, picturesque parks, scenic walking trails, and a plethora of water sports activities, this location offers a lifestyle filled with endless possibilities. Wake up to awe inspiring sunrises over the Atlantic Ocean, and wind down your evenings at one of the charming waterfront eateries, where you can witness the mesmerizing sunsets over the tranquil Halifax River. If you're yearning to embrace a vacation like ambiance every single day, look no further this home is tailor made for you. Don't miss out on this incredible opportunity schedule your viewing today and start envisioning your new life in this coastal paradise!
Payment Calculator
- Principal & Interest -
- Property Tax $
- Home Insurance $
- HOA Fees $
- Monthly -
Features
Building and Construction
- Fencing: Back Yard, Fenced, Full, Privacy, Vinyl
- Flooring: Tile
- Roof: Shingle
Land Information
- Lot Features: Corner Lot, Sprinklers In Front, Sprinklers In Rear
School Information
- High School: Spruce Creek
- Middle School: Silver Sands
- School Elementary: Longstreet
Garage and Parking
- Parking Features: Attached, Garage, Secured
Eco-Communities
- Pool Features: In Ground, Fenced
- Water Source: Public
Utilities
- Cooling: Central Air, Electric
- Heating: Central, Electric
- Pets Allowed: Cats OK, Dogs OK, Yes
- Road Frontage Type: City Street
- Sewer: Septic Tank
- Utilities: Cable Available, Electricity Connected, Sewer Connected, Water Connected
Finance and Tax Information
- Tax Year: 2023
Other Features
- Appliances: Refrigerator, Microwave, Electric Range, Disposal, Dishwasher
- Furnished: Unfurnished
- Interior Features: Breakfast Nook, Ceiling Fan(s), Pantry, Skylight(s), Walk-In Closet(s)
- Legal Description: LOTS 197 & 198 LIGHTHOUSE SHORES MB 11 PG 257 PER OR 4708 PG 2169 PER OR 8320 PG 2970
- Levels: One
- Parcel Number: 6419-03-00-1970
- Style: Ranch
- Views: 157
Similar Properties
Nearby Subdivisions
Bay Harbour
Calulantic
Coastal Oaks Estates
Connelly Harn
Emerald Isle
Harbor Village
Hatcher
Inlet Harbor Estates
Inlet Haven
Inlet Oaks
Las Olas
Las Olas Ph 01 02
Light House Shores
Lighthouse Place
Lighthouse Shores
Lighthouse Shores Thrift
Lighthouse View
Lighthouse Village
Loggerhead
Maura Terrace
Non
Not In Subdivision
Not On List
Not On The List
Oakwood Forest
Oceanside Village
Placepk
Ponce De Leon
Ponce Landing
Ponce Park
Ponce Terrace
Pons Park
Rivers Edge At Harbour Village
Seymour
Smuggler's Cove Sub
Sundunes
Wharton
Yacht Haven
Contact Info

- Warren Cohen
- Southern Realty Ent. Inc.
- Office: 407.869.0033
- Mobile: 407.920.2005
- warrenlcohen@gmail.com













































































